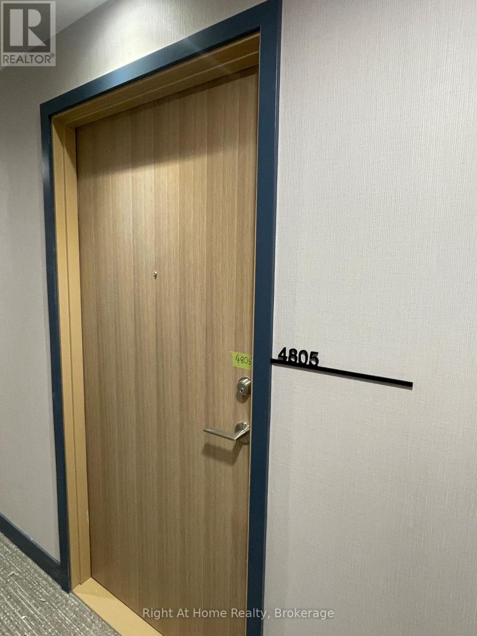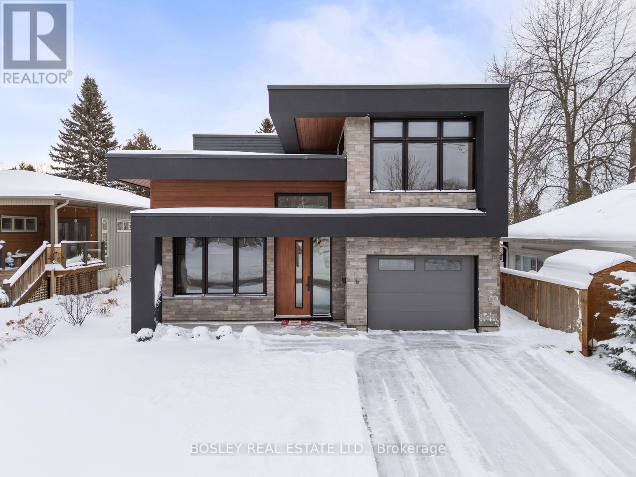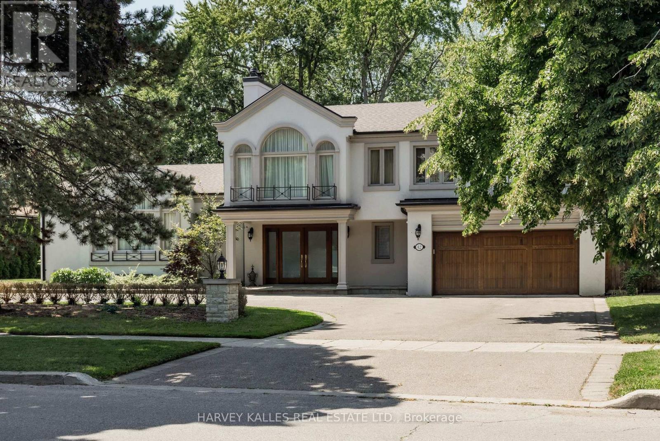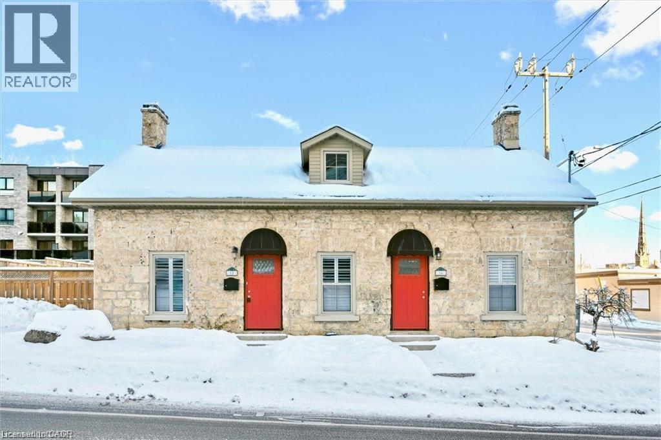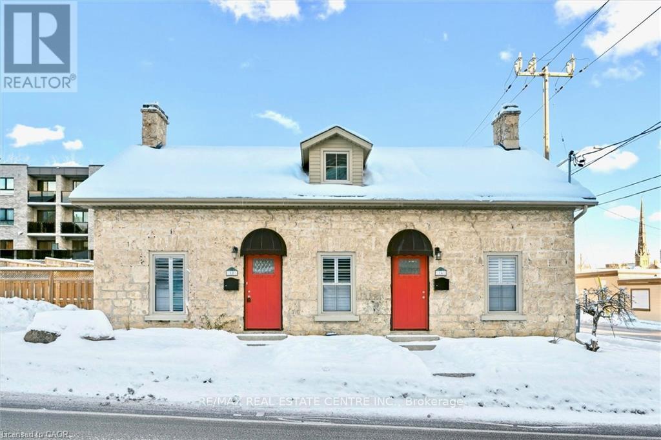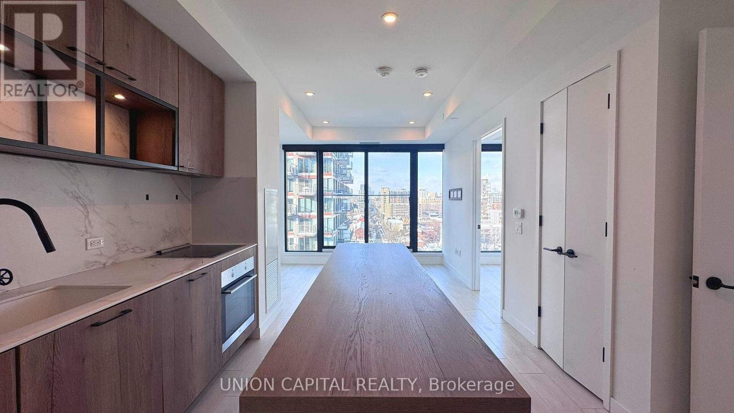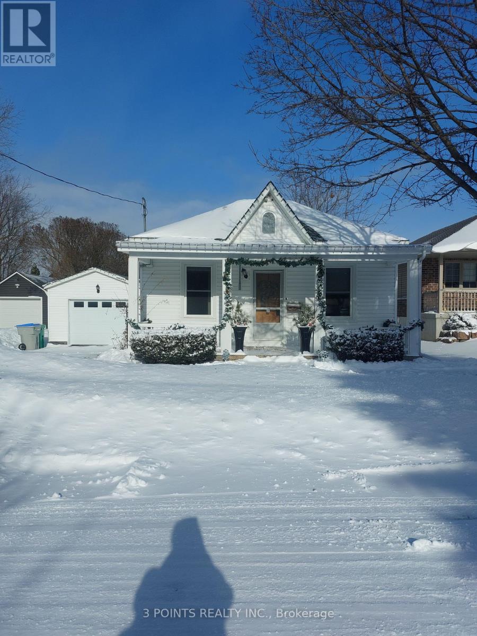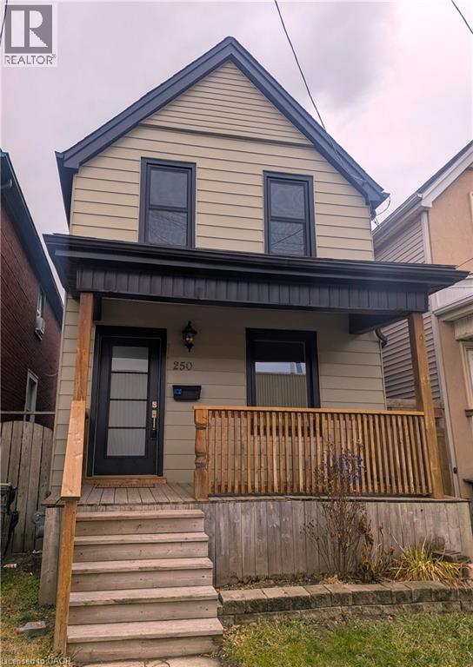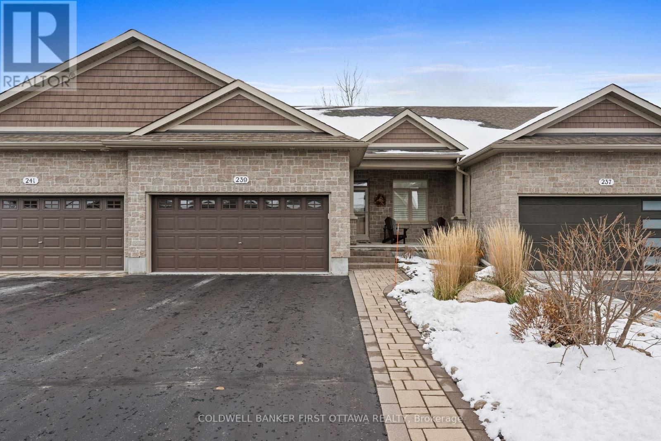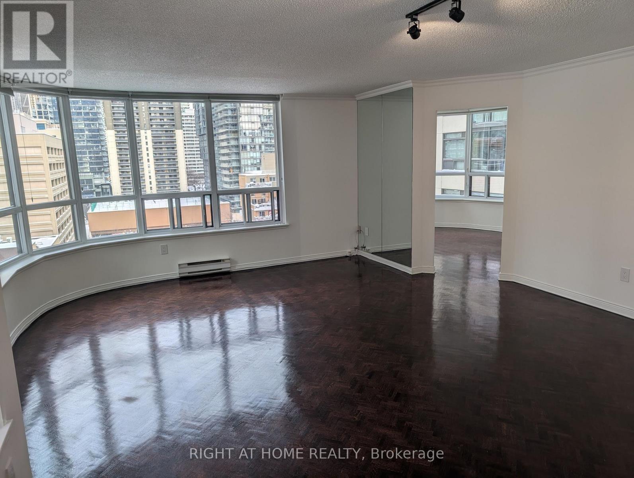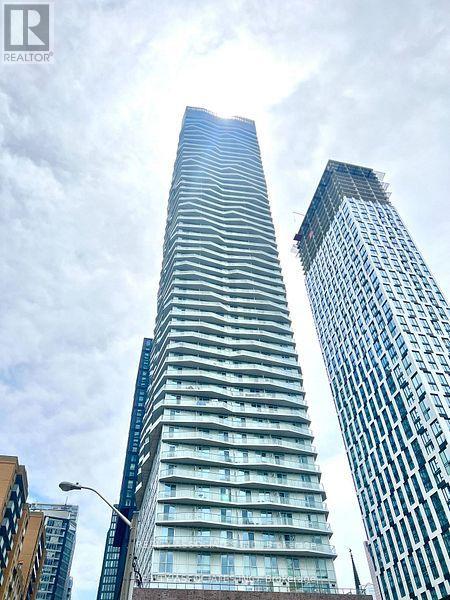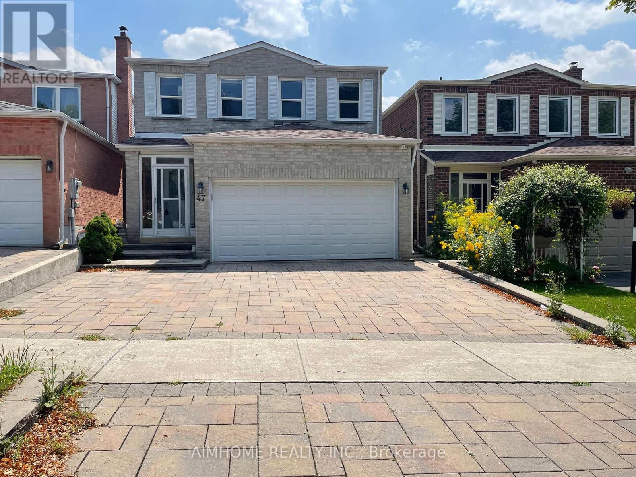4805 - 395 Square One Drive
Mississauga (City Centre), Ontario
PENTHOUSE - Brand New Unit In Condominiums at Square One District by Daniels On Top (Penthouse) Floor. Bright And Spacious with Unbeatable South Side with Panoramic Unobstructed View Overlooking the Lake! Very Bright Corner Unit with Expansive Super Large Windows. 2 Spacious & Practical Bedrooms of Great Size, Both with Large Windows and Closets Offering Ample Living & Storage Space and Comfort, All with High-Quality Finishes and Contemporary Design. Steps to the Vibrant Square One Neighborhood Offering Huge Selections For Shopping, Dining, Entertainment, Sheridan & Mohawk College, Arts & City Center and Transportation Hub. Five Stars Amenities Including Fitness Center with Basketball Court, Rock Climbing, Collaborative Meeting and Co-Working Spaces, Kid's Zone & Parent's Zone, 24/7 Security And Much More. Tenants to pay for all utilities. (id:49187)
271b Tweed Street
Cobourg, Ontario
An exquisite, detailed contemporary design, this streamlined 3-bedroom modern home was constructed in 2017 and is centrally located to downtown Cobourg, walking distance to the Beach, Marina and all amenities that our vibrant Town has to offer. A sleek interior, inviting upon entry and beautiful views through to the 2-storey vaulted living area with warming gas fireplace and walk out to the spacious backyard. Formal meets function, the main floor is designed for entertaining and thoughtful flow, large dining room overlooking the covered front porch, powder room tucked out of sight, multi points of entry via front door, side door and interior access from the garage into a large workable laundry/mudroom. Primary suite(s) on both levels, complete with a walk out from the main floor, with full private ensuite bathroom. The second floor Primary provides a unique layout, semi open concept dressing area open to the bedroom, ensuite bathroom with full soaker tub and separate shower, a real oasis and place of recluse from the busy world. Third bedroom overlooks the streetscape of this central location and a bright lofted area, ideal for an office or second living space open to the living room below. Sophisticated detail, custom mouldings and trim work, doors, hardware and mechanical system, in addition to excellent security features and high-quality finishes that visually stand out. A beautiful home, with ample opportunity for additional living space on the lower level should you desire. A pleasure to view and WOW factors around every corner! (id:49187)
42 Fifeshire Road
Toronto (St. Andrew-Windfields), Ontario
St. Andrews ,Move-in Ready , Turn Key French Chateau, This Georges Artistic Ravine Home is a Cottage in the Heart of the City, Fully Renovated (and also Refreshed 2026 ) with High End Finishes, Real Chef's Kitchen with all Top of the Line Materials and Miele Appliances. Vaulted Ceilings, Silk Curtains, Spectacular Views to Huge Back Yard with Heated Pool, Kids Play Ground with Full Privacy with cameras and security system . Ravine Walk-Thru Backyard. Open to Short Term or Fully Furnished for Executives and Corporations. A Life Enjoy Experience For Families. Close to TTC, shopping malls, highways and best schools. Circular driveway, many cars can park with step free massive entrance. No detail is missed. Lots of space in this peaceful mansion. No sign on the property. (id:49187)
16-18 St Andrews Street
Cambridge, Ontario
Exceptional Downtown Galt Opportunity.Two beautifully updated stone semi-detached properties held under one ownership, ideally positioned directly across from the Hamilton Family Theatre and steps to the vibrant Gas Light District. This rare offering delivers flexibility, strong income potential, and walkable urban living.Both residences feature private, fully fenced backyards with separate rear entrances-ideal for outdoor enjoyment or entertaining. Recent improvements include individual central air conditioning units (2022), in-suite laundry (2022), separate hydro and water meters, updated wiring, electrical panels and plumbing, newer windows and exterior doors, and shingles replaced in 2018.16 St. Andrews offers a 1-bedroom layout and was previously leased at $2,050/month plus utilities (vacant since October 1, 2025).18 St. Andrew's features a 2-bedroom layout and was previously leased at $2,300/month plus utilities (vacant since December 1, 2025).Zoned C1RM1, the property allows for a wide range of commercial and residential mixed-use possibilities, including residential, retail services, restaurant and hospitality, medical, legal, wellness, technology, or studio space. This zoning also opens the door to short-term rental opportunities (think Airbnb), making it well-suited for live-work use, long-term leasing, or flexible income strategies. Parking for three vehicles and a prime location within walking distance to restaurants, gyms, libraries, shops, and cultural amenities complete this compelling downtown offering. Live in one residence and lease the other, explore short-term rental potential, or secure both as a strong investment in the heart of Galt. (id:49187)
16-18 St Andrews Street
Cambridge, Ontario
Exceptional Downtown Galt Opportunity.Two beautifully updated stone semi-detached properties held under one ownership, ideally positioned directly across from the Hamilton Family Theatre and steps to the vibrant Gas Light District. This rare offering delivers flexibility, strong income potential, and walkable urban living.Both residences feature private, fully fenced backyards with separate rear entrances-ideal for outdoor enjoyment or entertaining. Recent improvements include individual central air conditioning units (2022), in-suite laundry (2022), separate hydro and water meters, updated wiring, electrical panels and plumbing, newer windows and exterior doors, and shingles replaced in 2018.16 St. Andrews offers a 1-bedroom layout and was previously leased at $2,050/month plus utilities (vacant since October 1, 2025).18 St. Andrew's features a 2-bedroom layout and was previously leased at $2,300/month plus utilities (vacant since December 1, 2025).Zoned C1RM1, the property allows for a wide range of commercial and residential mixed-use possibilities, including residential, retail services, restaurant and hospitality, medical, legal, wellness, technology, or studio space. This zoning also opens the door to short-term rental opportunities (think Airbnb), making it well-suited for live-work use, long-term leasing, or flexible income strategies. Parking for three vehicles and a prime location within walking distance to restaurants, gyms, libraries, shops, and cultural amenities complete this compelling downtown offering. Live in one residence and lease the other, explore short-term rental potential, or secure both as a strong investment in the heart of Galt. (id:49187)
917 - 505 Richmond Street W
Toronto (Waterfront Communities), Ontario
Welcome to Suite 917 at the WaterWorks Condo's, a highly sought-after boutique residence located in the heart of King West. This beautifully designed one-bedroom, one-bathroom suite offers a functional layout with modern finishes, high ceilings, and floor-to-ceiling windows that flood the space with natural light. The sleek kitchen features integrated Miele appliances, stone countertops, and ample storage, perfect for cooking and entertaining. Enjoy stunning city views from your Juliet balcony, and take advantage of world-class amenities including a rooftop terrace, fitness center, party room, and 24-hour concierge. Located just steps from the city's best dining, shopping, entertainment, and transit, this is urban living at its finest. (id:49187)
93 St David Street
Goderich (Goderich (Town)), Ontario
Welcome to this charming century bungalow tucked away on a quiet, tree-lined street in the heart of Goderich-Canada's Prettiest Town. Thoughtfully updated while retaining its classic character, this home features modernized plumbing, electrical, HVAC, flooring, granite kitchen counters, and modern vinyl windows for comfort and peace of mind. Enjoy an inviting covered front porch, an attached garage, and a private backyard oasis perfect for relaxing or entertaining. Ideally located within walking distance to downtown shops, schools, churches and the beach, this central location offers both convenience and community charm. (id:49187)
250 Avondale Street
Hamilton, Ontario
Stunning turn-key detached home just a 10min walk from Hamilton Stadium! Meticulously designed and updated with timeless elegance and attention to detail throughout, over 1000sqf of living space tailored for comfort, versatility, and effortless entertaining. Inside, you'll find a spacious open-concept living space featuring a fireplace. The kitchen boasts updated matching stainless-steel appliances, featuring a smart oven with AirFry, bread proofing, and dehydrating settings. Upstairs you'll find an expansive primary bedroom, a large second bedroom and a completely updated bathroom. Step outside onto your spacious covered deck, ideal for year-round enjoyment. The fully fenced in private yard with lots of low maintenance vegetation provides seclusion and privacy, perfect for kids and fur-babies. Highlights include: NEW roof, NEW windows and doors, NEW high quality luxury vinyl throughout, NEW AC and furnace, NEW light fixtures, NEW fireplace, NEW bathroom vanities, matching updated kitchen appliances, refurbished deck, updated bathrooms, lots of storage space in the basement. Everything you've been looking for, at a price you can afford! (id:49187)
239 Royal Landing Gate
North Grenville, Ontario
Be part of something special in the eQuinelle Golf Course Community - a four season, resort style neighborhood that offers much more than just a new address! This immaculate one owner home offers the perfect retirement retreat without compromising space or functionality. 3 bedrooms, 3 bathrooms and an open concept living area offering spectacular views of the course's 5th hole. Take advantage of plenty of extra room in the finished basement with large rec room, bedroom and full bathroom. An impressive two tier deck is the perfect spot to take in the sights and sounds of all of the surrounding nature in your own backyard. A move to eQuinelle is a true investment in lifestyle with trails, parks and the Rideau River all steps away plus enjoy amenities such as the outdoor swimming pool, fitness facilities, pickleball & tennis courts, driving range and more. You can even forget about making dinner and dine at the golf course! (id:49187)
1209 - 25 Maitland Street
Toronto (Church-Yonge Corridor), Ontario
Downtown luxury living at the Cosmopolitan. This rarely available 2+1 bedroom, 2-bathroom corner suite offers over 1,243 sq. ft. of beautifully upgraded living space. The spacious den functions perfectly as a third bedroom. The primary suite features a large walk-in closet and a sleek ensuite with an exceptional modern shower. The second bedroom and den both offer generous layouts, double closets, and expansive windows that flood the space with natural light.Enjoy a well-managed, amenity-rich building featuring 24-hour concierge service, a rooftop pool and lounge, jacuzzi, fitness centre, sauna, library and billiards room, movie and party room, guest suites, secure bike storage, and rarely busy elevators. Guest parking is available, and the building is just minutes from subway stations, restaurants, shopping, and everything downtown has to offer.All utilities and parking included. Maintenance fees are all-inclusive, excluding cable and internet. (id:49187)
3902 - 82 Dalhousie Street
Toronto (Church-Yonge Corridor), Ontario
1-Year New, Beautiful 199 Church Condo! Stunning 2-bedroom, 2-bathroom suite on the 39th floor featuring a bright east-facing city view. This modern layout offers floor-to-ceiling windows and abundant natural light throughout. Enjoy exceptional building amenities including a media room, state-of-the-art gym, stylish lounge, rooftop deck, meeting rooms, and private work/study spaces-all designed for comfort and convenience. Located in one of Downtown Toronto's most desirable neighborhoods, with shopping, groceries, restaurants, schools, and transit just steps away. Move-in ready-simply bring your luggage. (id:49187)
47 Hillfarm Drive
Toronto (Milliken), Ontario
Location & Location! Detached 4 Bedrooms Entire House with Finished Basement. Hardwood Floor throughout. Oakwood Stairs, Sky Light. Upgraded Open Concept Layout, Upgraded Kitchen with Central Island, Stainless Steels Appliances, Backslash. From Family Room W/O to Patio. Huge Primary Bedroom with W/I closet. Build-in Wardrobe. Professional Finished Basement with 3Pc, Walk Out to Backyard. Interlock Driveway, Fenced Backyard, High Demand Area, Walking Distance To Plaza, Large Supermarket, Park, Community Center, Library, Easy access to TTC, All Amenities And Lot More. "All photos were taken before the current tenant moved in." (id:49187)

