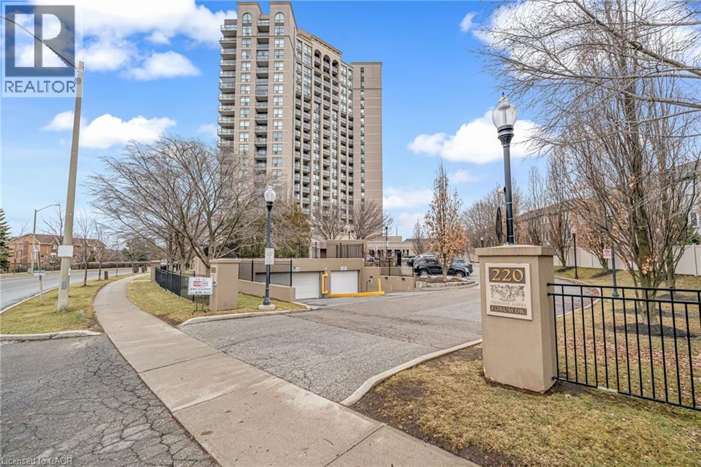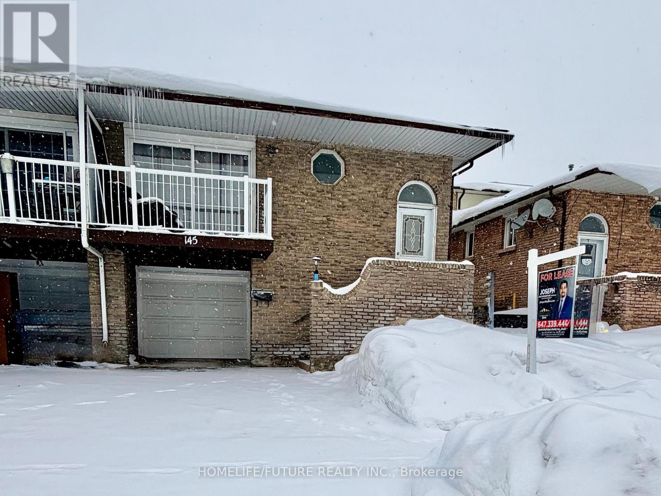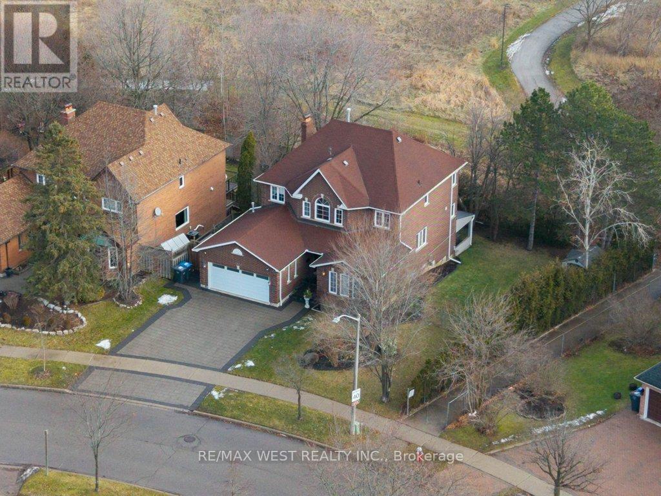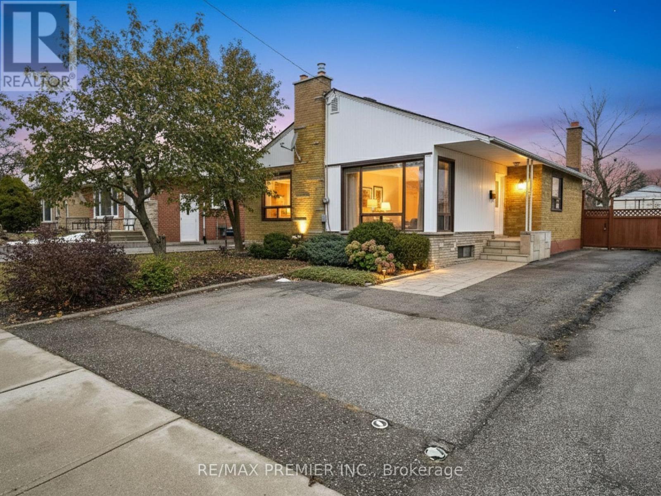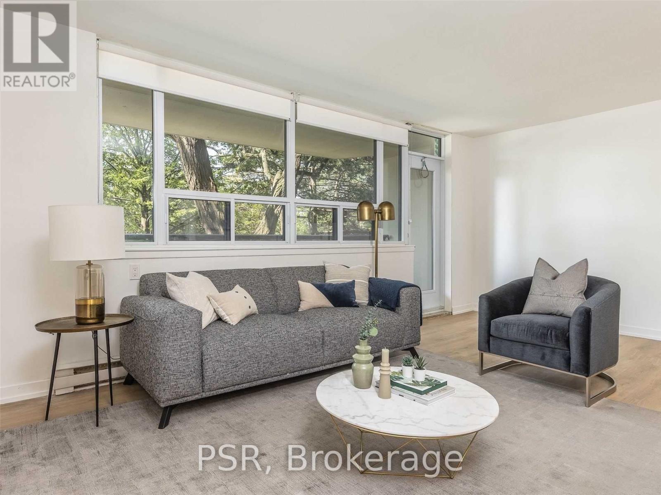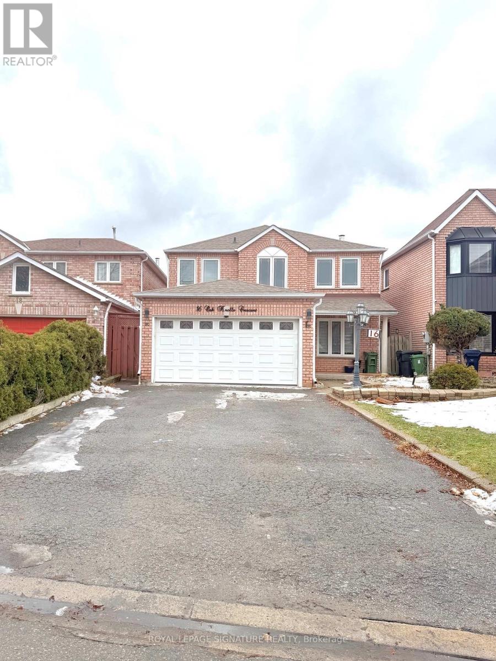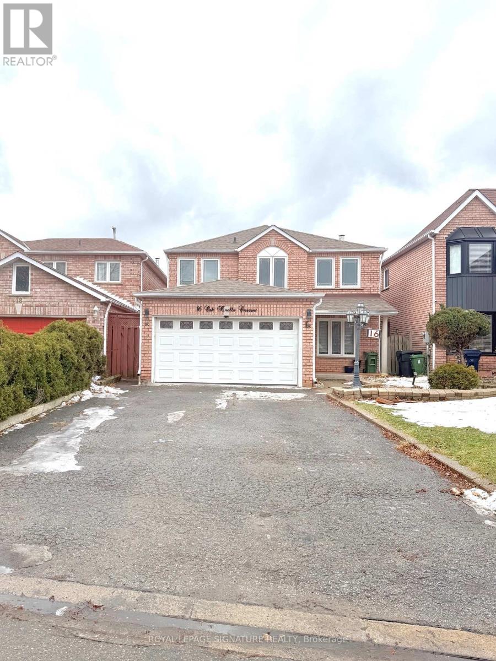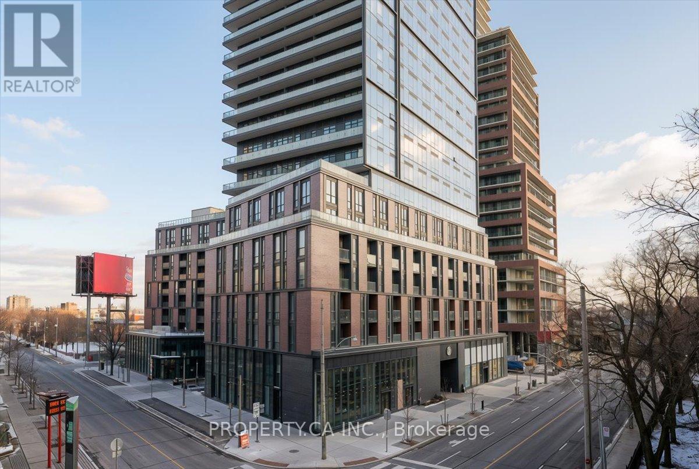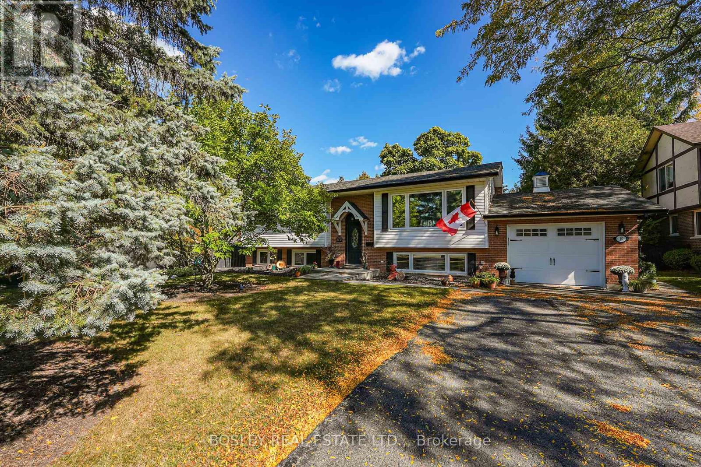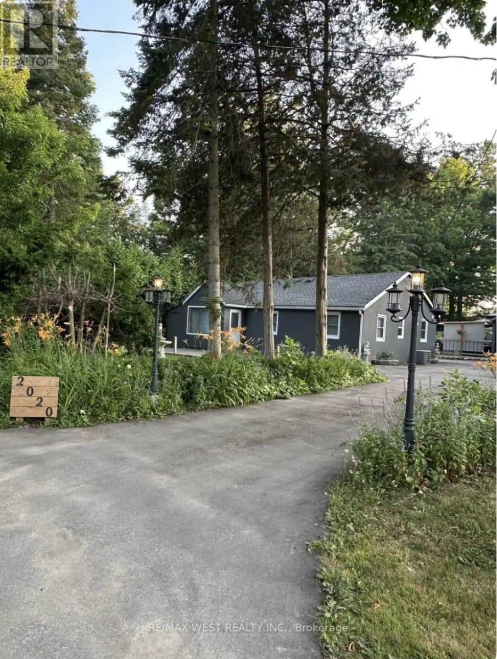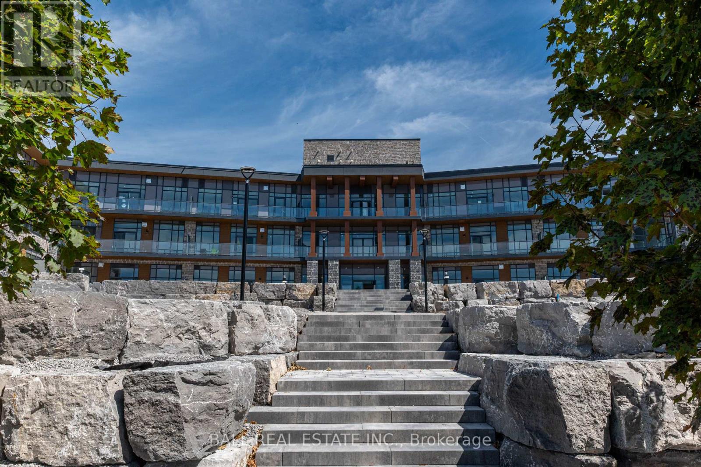220 Forum Drive Unit# 904
Mississauga, Ontario
Beautifully updated 2-bedroom, 2-bathroom condo in the sought after Tuscany gate community, offering approx. 943 sq ft of bright, well-designed living space. This southwest-facing unit features a premium floorpan with 9-ft ceilings—higher than standard in the building—and unobstructed lake and skyline views, enjoyed from the open balcony. Renovated in 2022, the kitchen and living area showcase wood countertops, stainless steel appliances, a custom rustic-modern ceiling feature, fresh paint throughout, and blackout blinds. Enjoy the convenience of ensuite laundry complete with a new washer and dryer (2022). The unit also includes two owned underground parking spaces and an owned locker. Maintenance fees cover heat, water, central air, parking, building insurance, and common elements, all within a well-managed building close to transit, shopping, dining, and major highways. The building also offers various amenities such as an outdoor pool, gym, and a billiards room! (id:49187)
Main & Lower - 145 Bruce Beer Drive
Brampton (Madoc), Ontario
Well-Maintained Semi Backsplit 5 Located In The Prestigious Madoc Community. This Bright And Spacious Home Features An Open-Concept Living And Dining Area With A Walkout To A Private Balcony-Ideal For Enjoying Fresh Air And Relaxing Outdoors. Carpet-Free Throughout For Easy Maintenance And A Modern, Clean Feel. The Mostly Finished Backyard With Concrete Offers A Low-Maintenance Outdoor Space, Perfect For Outdoor Seating Or Entertaining. Conveniently Located Close To Hwy 410, GO Bus Routes, Public Transit, Schools, Parks, Trinity Common Mall, Bramalea City Centre, Places Of Worship, And All Everyday Amenities For Comfortable And Connected Living. Move-In Ready, Ideal For Families Or Professionals Seeking A Well-Connected Rental In A Desirable Neighborhood. Basement Not Included. Utilities 70% Tenant Responsibility. (id:49187)
1806 Sevenoaks Drive
Mississauga (Sheridan), Ontario
Beautiful two-storey detached home located in the prestigious Sherwood Forest neighborhood. Ideally situated within walking distance to Sheridan Centre and minutes to UTM. 14 Minute Drive to Square One. The property faces a ravine and backs onto scenic Springbank Meadows Park, offering privacy and natural surroundings. Recently renovated with numerous upgrades throughout including a heated garage; this home features hardwood flooring on all levels. The spacious open-concept family room seamlessly connects to the kitchen and breakfast area, with a walkout to a deck-perfect for entertaining. The fully finished walk-out basement leads to the backyard and includes a wet bar, bedroom, 3-piece bathroom, and a relaxing sauna room. (id:49187)
30 Moncrieff Drive
Toronto (Rexdale-Kipling), Ontario
Discover the Charm and Endless Possibilities of this Cozy Bungalow! Boasting three spacious bedrooms and a generous lot, this delightful home offers a perfect canvas for your personal touch. Bright and inviting, large windows fill the space with natural light, highlighting its solid foundation and great bones. Ideally situated near shopping, banks, places of worship, and schools, this welcoming community is ready for you to create something truly special. With a little polish, this charming bungalow can become your dream home - an inviting retreat in a friendly neighbourhood. Don't miss this fantastic opportunity to turn potential into perfection! Some photos are virtually staged to showcase the home's potential. (id:49187)
911 - 240 Markland Drive
Toronto (Markland Wood), Ontario
Rental Incentives Galore! 1 Month FREE + $1,000 Move-In Bonus! Welcome To 240 Markland - Enjoy Like-New Renovations In This Spacious 1 Bedroom, 1 Bathroom Suite Spanning Over 700 SF! Functional, Open Concept Living Space With Chef's Kitchen, Like New, Full Sized Appliances, Quartz Counters & Oversized Island. Primary Retreat Offers Walk-In Closet And Large Windows.Spa-Like 4 Pc. Bathroom & Large Private Balcony. Residents Of 240 Markland Will Enjoy Access To The BRAND NEW Amenities Located In Adjoining Building - Including State Of The Art Fitness Centre & Studio, Party Room & Social Lounge, Media/Movie Room, Co-Working Area, Children's Play Area, & Dog Wash. Outdoor Amenities To Be Completed In 2026 - Include: Lounge & BBQ Courtyard, Children's Playground, & Fenced In Dog Run. Located Steps From TTC, Parks, Schools And Much More! (id:49187)
Main - 16 Oak Knoll Crescent
Toronto (Rouge), Ontario
Discover the perfect main floor lease opportunity on Oak Knolls Crescent! This stunning detached home offers an inviting main and 2nd level featuring elegant tile flooring throughout the entry and living areas. The highlight is the spacious, sophisticated kitchen equipped with sleek stainless steel appliances and a convenient walk-out to a beautiful backyard oasis. Enjoy easy access with no sidewalk, plus proximity to McDonald's, schools, TIC bus stops, groceries, and the 401. Ideal for comfortable, convenient living! Tenant is responsible for 70% of all Utilities, Snow Removal and Grass Cutting. (id:49187)
Bsmt - 16 Oak Knoll Crescent
Toronto (Rouge), Ontario
Brand New Renovated 3 Br Basement Unit!!! Very big and bright 3 bedroom and 2 bathroom pot lighted basement, brand new kitchen with dishwasher, dining room and big living room, separate laundry room, located in a very desirable, quiet and prestigious neighbourhood, close to schools, university, college, library, waterfront, lake, 401, Go train, and shopping plazas. Tenant is responsible for snow removal and 30% of all utilities. (id:49187)
328 - 35 Parliament Street
Toronto (Waterfront Communities), Ontario
Brand new corner suite at The Goode Condos *935 SqFt + 40SqFt Balcony* 3 Bedrooms (all have windows) + 2 Full Bathrooms. Unit comes with EV Parking + Locker. Features bright, open concept living/dining with premium finishes, floor-to-ceiling windows, a sleek contemporary kitchen with built-in appliances, and a private balcony. The primary bedroom offers a spacious layout with a view of the historic Distillery District. Comes with an EV-charging parking conveniently located corner spot, and a storage locker. Residents enjoy exceptional amenities including a BBQ area, business centre with WiFi, concierge, outdoor pool, dining room, games room, gym, party room, yoga studio, rooftop deck, pet wash area, art studio, and a movie room. (id:49187)
10 Northgate Circle
Niagara-On-The-Lake (Town), Ontario
Welcome to this delightful, updated (2016) raised bungalow featuring two-plus-two bedrooms and two-and-a-half bathrooms, nestled in the heart of Niagara-on-the-Lake. Here, comfort, convenience, and charm come together seamlessly. This move-in-ready residence is thoughtfully designed to support everyday living while offering a warm, welcoming atmosphere that instantly feels like home. Inside, you'll find a bright, spacious layout with two well-appointed bedrooms on the main level, plus a work-ready office complete with a built-in desk and bookcase. Two full bathrooms and a convenient two-piece ensuite ensure smooth mornings for everyone. Each space is crafted to be both functional and inviting, making daily life feel effortless. The sunlit lower level features a walkout to the garden, two generous bedrooms, and a cozy family room with large windows that bring the outdoors in. Step outside to enjoy the expansive 70' x 145' lot and the neighbourhoods natural beauty. Garrison Village Green Park is just a short stroll away, perfect for leisurely walks, a game of tennis, or simply soaking in the changing seasons. The Village shops are also just minutes from your door. Whether you're starting fresh, growing your family, or seeking a change of pace, this home provides the perfect foundation for your next chapter, letting you focus on living, not renovating. (id:49187)
2020 Kate Avenue
Innisfil (Alcona), Ontario
A beautifully renovated bungalow on a premium 72 x 200 ft lot, fully updated in 2021 with over $280,000 in upgrades. Improvements include new roof, flooring, electrical, plumbing, doors and hardware, plus a brand-new kitchen and renovated bathrooms. Features a separate guest house with private access, including a separate kitchen and bathroom, both fully renovated-ideal for guests or additional income. Includes a new and extended driveway with ample parking. The upgraded backyard offers a private sauna, above-grade pool, and above-water access with a private beach-like setting. Serviced with municipal water for the home, separate well for garden use, and natural gas. Located in one of Innisfil's most desirable areas, just a 2-3 minute walk to the beach. See MLS Attachments for the full list of upgrades. (id:49187)
1152 Rushbrooke Drive
Oakville (Ga Glen Abbey), Ontario
Welcome to 1152 Rushbrooke Drive, a former Green Park model home situated on one of Glen Abbey's most prestigious streets. This 4-bedroom residence offers over 2,900 square feet of finished living space, recently enhanced with fresh professional paint and new designer light fixtures throughout. The grand foyer features a curved oak staircase, leading to a formal living room and executive office separated by a custom two-way gas fireplace. The chef's kitchen is equipped with custom solid maple cabinetry, granite countertops, and an oversized professional gas range. Adjacent to the kitchen, the spacious family room includes a solid brick fireplace and a custom wet bar, ideal for hosting.The upper level provides four generous bedrooms, including a primary suite with a full ensuite bathroom. An additional 1,500 square feet of untouched potential awaits in the basement, perfect for a custom gym or theater. Notably, the RL5 zoning allows for this space to be converted into a legal secondary suite, providing significant value for multi-generational families or those seeking additional living options. The exterior features meticulously landscaped grounds and a private backyard oasis, headlined by an impressive 20 x 40 custom heated pool and integrated hot tub. This property represents a rare opportunity to own a piece of Glen Abbey's finest real estate. (id:49187)
107 - 99 Louisa Street
Kawartha Lakes (Fenelon Falls), Ontario
Luxury Living in the Heart of Kawartha Lakes, experience resort-style living every day in Kawartha Lakes' premier condo development - The Moorings on Cameron Lake. This stunning 2-bedroom, 2.5-bath suite offers 1308 sq feet of elegant and spacious living with nine foot ceilings, clerestory windows and an open-concept layout with premium finishes throughout. Suite Features: Expansive kitchen/dining/living area with gas fireplace and walk-out terrace with lake views of western sunsets (gas BBQ hookup). Upgraded kitchen with quality cabinets, quartz countertops, large island and stainless steel appliances. Primary suite with walk-in closet and luxurious en-suite bathroom. Second bedroom ideal for guests or office space with a 4pc en-suite. In-suite laundry room with extra storage. Engineered hardwood & porcelain tile flooring throughout, upgraded doors and trim. Two underground parking spots and private locker included. World-Class Amenities: Outside Lakeview lounge with western sunsets, lakeview state-of-the-art fitness centre with indoor sauna, lakeview owners lounge with caterer's kitchen and movie theatre (can be booked for private events). Two guests suites, grand foyer with gas fireplace, heated outdoor pool & hot tub, tennis/pickleball court, and beautifully landscaped outdoor areas. Boat slips available for purchase at the on-site marina (to be built, spaces limited). Steps from the Victoria Trail, shopping, dining, wellness services, and entertainment. Located on the tranquil shores of Cameron Lake, part of the Trent-Severn Waterway, and just minutes to Lindsay and Bobcaygeon, this is an ideal blend of luxury, convenience, and nature. Enjoy spectacular western sunsets, peaceful surroundings, and vibrant local living - all less than 90 minutes from the GTA. Only a few units remain - don't miss this rare opportunity to own at The Moorings! (id:49187)

