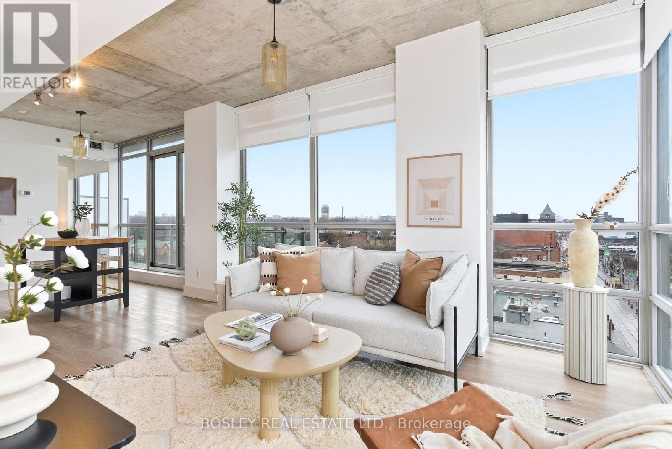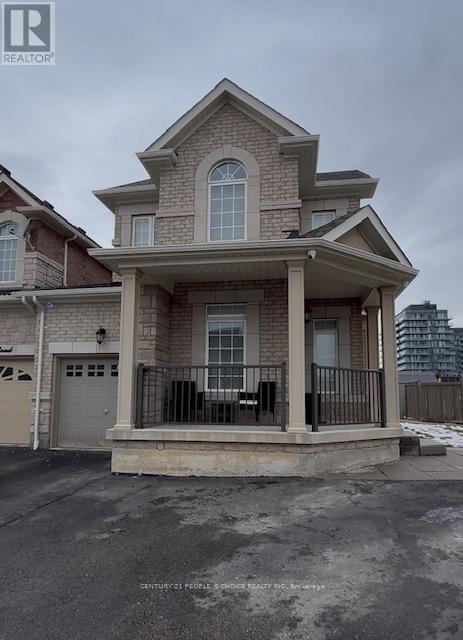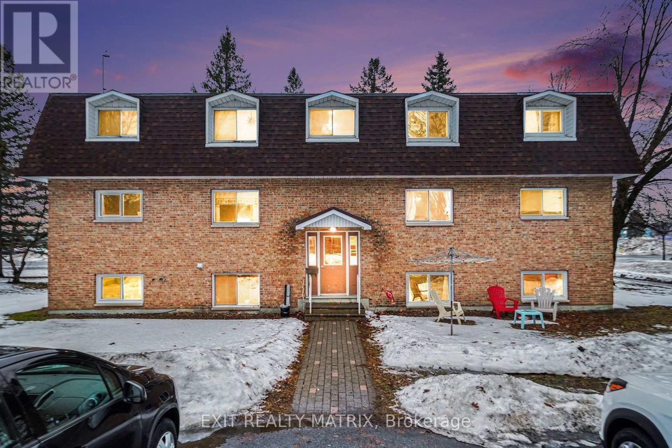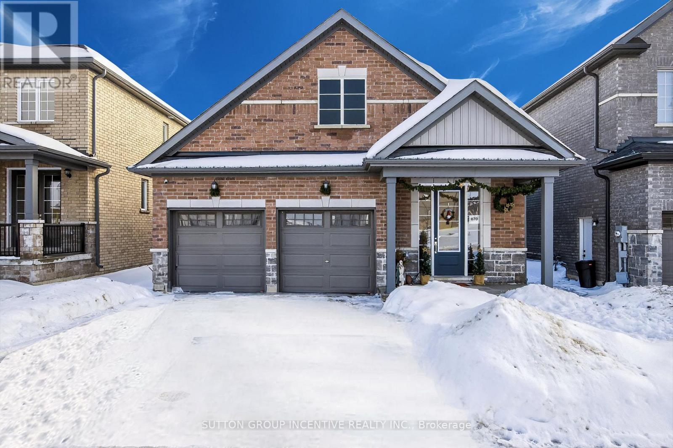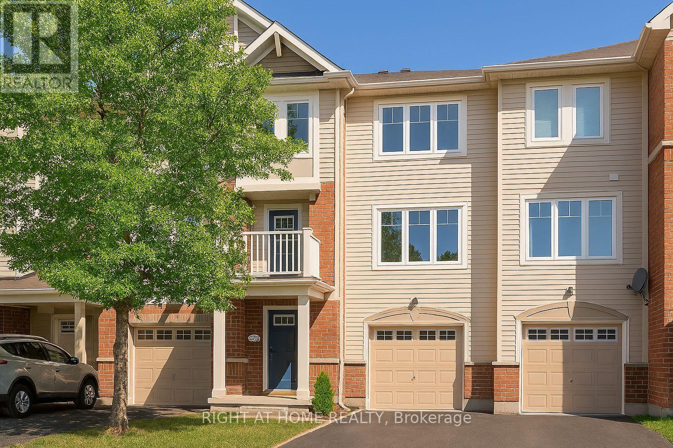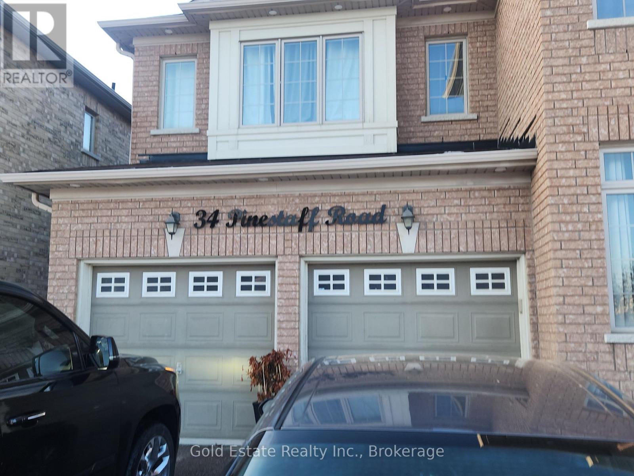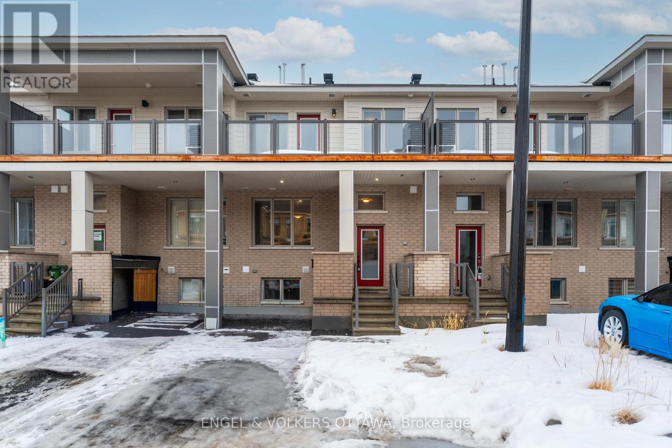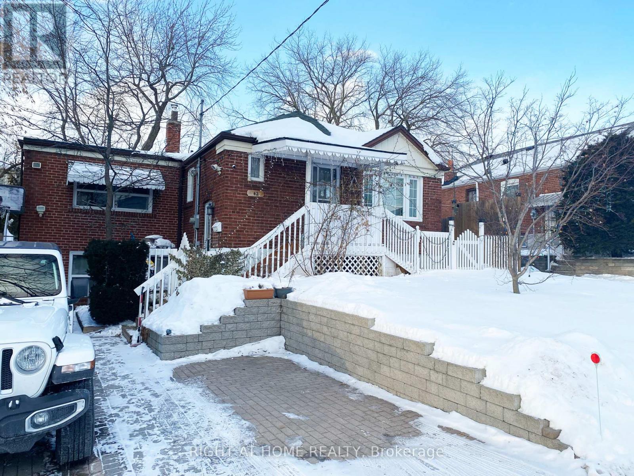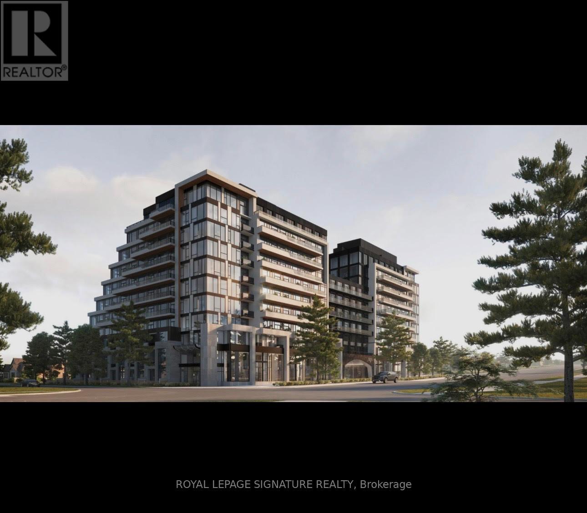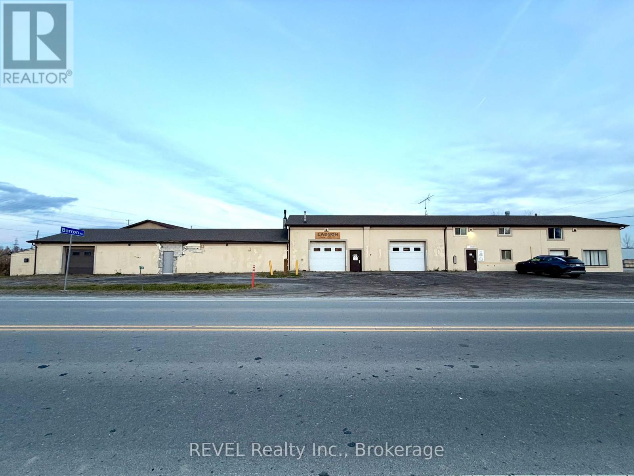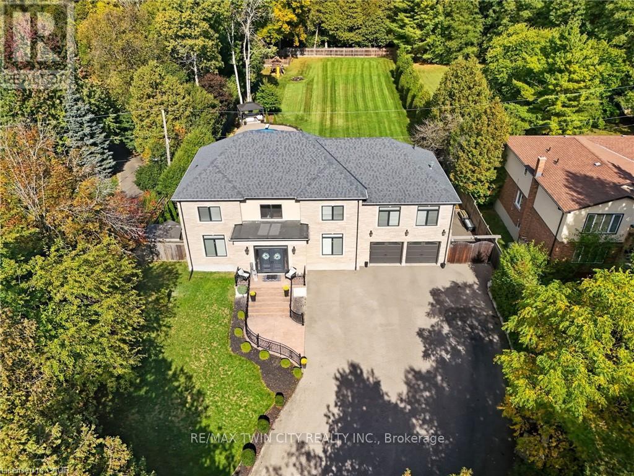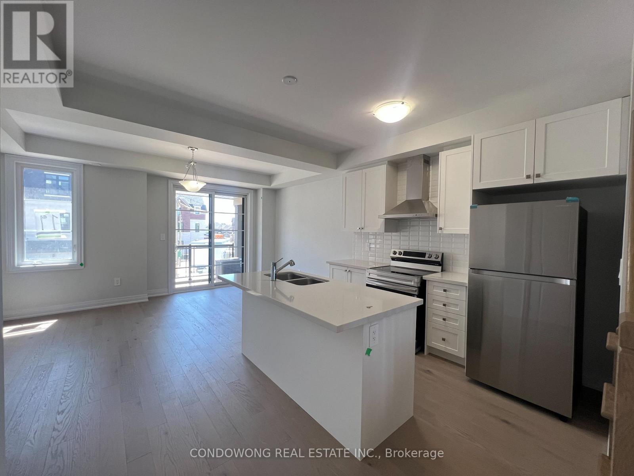708 - 630 Queen Street E
Toronto (South Riverdale), Ontario
This is a one-of-a-kind, two-bedroom, two-bathroom corner suite in the boutique SYNC Lofts -- and it truly stands out! Enjoy morning coffee in the sun with unobstructed east-facing views from a wide terrace with gas hookup! Bask in the sunlight streaming in from the wall of floor-to-ceiling windows and enjoy 9-ft exposed concrete ceilings. This smart, split-bedroom layout just makes sense and the overall space is perfect for entertaining! The sleek kitchen delivers quartz counters, ample storage, and stainless steel appliances. Location? Second to none. Grab your "Canadiano" at Dark Horse, then walk across the street to Blackbird Baking Co. and grab a fresh loaf of bread. How about a yoga class? Broadview Hot Yoga is across the street!! Feel like doing some shopping? Check out Amavi Atelier for authentic antiques! Then how about an Italian lunch or dinner? Il Ponte is also across the street and the food is fabulous! You are also just steps to The Broadview Hotel, Joel Weeks park (for walking your dog), INS Market (for last-minute items), and all the Queen Street restaurants, cafés and shops, plus just a short stroll to the Distillery District, a quick streetcar downtown - and the DVP is literally a block away for easy weekend escapes!! Top-tier amenities include a cool, open-concept gym, party room, and a huge rooftop patio with BBQs and skyline views of the CN Tower. WALK SCORE 97!! | BIKE SCORE 99! TRANSIT SCORE 93!! If you're looking for a loft that checks every box, this is it! (id:49187)
Bsmt - 2 Dufay Road
Brampton (Northwest Brampton), Ontario
Legal basement apartment in a Stunning Town Home In Upscale Sandalwood/Veterans drive Area. This apartment is just about four year old. . This basement has completly private entrance from the backyard. Entrance to backyard is also very private. Use of backyard is allowed. It has gazebo and entrance if fully covered ith professionaly built canopy to avoid snow and rain. Home Is On A Premium Corner Lot & Has The Biggest Backyard On The Street, 1 Car Parking on driveway, Close To All Amenities. Eat In Kitchen With S/S Appliances. Minutes to Mount Pleasant GO station. Right next to St Daniel Comboni Catholic School. Utilities split is 50:50 as upper level one person is staying. (id:49187)
1 John Street
South Dundas, Ontario
Prime Investment Opportunity: Solid Fully Occupied 6-Unit Multi-Residential Building in Central Iroquois. Discover a rare, "set-and-forget" addition to your real estate portfolio. This well-maintained 6-plex offers the perfect blend of structural integrity, reliable income, and a location that ensures perpetual demand. Constructed with longevity in mind, this solid building has been well cared for, offering peace of mind to the savvy investor. The unit mix is highly desirable for the local rental market with 5 Spacious 2-Bedroom Apartments and 1 Cozy 1-Bedroom Apartment. This property is designed for maximum efficiency and low landlord overhead with tenant-paid utilities: Units are equipped with separate hydro and water meters. Tenants pay their own usage, leaving the landlord responsible only for common area utilities. Proven Track Record: Fully occupied by excellent, long-term tenants who treat the building with respect. This property boasts an excellent history of very low vacancy. Additional Revenue: On-site shared coin-operated laundry facilities provide both a necessary amenity for tenants and a secondary income stream for the owner. Ample Parking: Includes 8 dedicated parking spaces, a premium feature for a multi-unit building. Situated in the heart of Iroquois, tenants enjoy walking distance to all essential amenities, including shopping, local dining, and schools. Just minutes from the scenic Iroquois Beach and the prestigious Iroquois Golf Club. Commuter friendly with quick and easy access to the Highway 401, making it an ideal location for those working in neighbouring hubs like Cornwall, Brockville, or Ottawa. With separate metering, a solid structure, and a reliable tenant base already in place, this building represents a secure vehicle for wealth appreciation and consistent cash flow with lots of potential to substantially increase income. 24 hours notice required for showings. Book your private viewing today! (id:49187)
670 Lemay Grove
Peterborough (Monaghan Ward 2), Ontario
Location! Location! This new (2023 Build) stunning raised bungalow offers the perfect blend of location (minutes from shopping and great schools) space, lifestyle, with the peace of enjoying morning walks in trails of Lily Lake behind your home (see pics of Jackson park below!) This very bright, modern, all brick, open concept home has it all! Kitchen features a chefs island w/ sink, MASSIVE amounts of storage, the main floor features vaulted ceiling and modern fireplace! Ideal for families or those seeking single level living including convenient main floor laundry. Enjoy your morning coffee watching the sunset, overlooking spacious fields and nature! Basement features a large open concept layout awaiting your dream design, with one semi-finished large bedroom. BONUS: an in-law suite potential with a walk-out seperate entrance. (id:49187)
2543 Waterlilly Way
Ottawa, Ontario
Welcome to 2543 Waterlily Way, a cozy 3-storey, 2-bedroom, 2-bathroom freehold townhome ideally located in the heart of Barrhaven. The bright and welcoming main level features a spacious foyer with convenient access to the garage, laundry, and ample storage. The second floor offers a modern open-concept layout with a sleek, light-filled kitchen complete with breakfast bar, flowing seamlessly into the living and dining areas. Step out onto the generously sized balcony-perfect for enjoying your morning coffee. The third level hosts two well-appointed bedrooms, including a primary with walk-in closet, and a full family bathroom with cheater access to the primary bedroom. Located close to shopping, schools, parks, and everyday amenities, this home delivers comfort, convenience, and exceptional value. The photos have been virtually staged. Book you showing soon! (id:49187)
34 Pinestaff Road
Brampton (Bram East), Ontario
Massive 3 Bedroom with den, 2 Full Bathroom Legal Basement For Lease. Brand New With Separate Entrance, Private Ensuite Laundry, And 2 Parking Spots. Led Lighting, Deep Window Wells For Lots Of Natural Lighting. Large Kitchen With Plenty Of Counter Space And Cupboards. Open Concept Layout. Schools, Restaurants, Pharmacy, Public Transit And More Are All Within 5-10. Absolutely No Pets, No Smokers, Aaa Tenants Only. Maximum 5 Tenants. Tenant Pays 40% Of Utilities (id:49187)
88 Ryan Reynolds Way
Ottawa, Ontario
Step into this brand new Caivan freehold back-to-back townhome, thoughtfully designed for modern, low-maintenance living. Offering 3 bedrooms (2 up, 1 down) and 3.5 bathrooms, this home combines smart functionality with contemporary finishes throughout.The open-concept main level features a chef-inspired kitchen with granite countertops, stainless steel appliances, a sleek glass-top stove, and ceramic backsplash. A welcoming foyer leads into a bright living and dining area finished with quality laminate flooring, complemented by a convenient powder room ideal for everyday living and entertaining.Upstairs, the primary bedroom offers a peaceful retreat with a walk-in closet and private ensuite. A spacious second bedroom, full bathroom, in-unit laundry, and a sun-filled balcony complete the upper level. The finished lower level provides excellent flexibility with a private third bedroom and bathroom along with additional storage and utility space, making it ideal for guests or a home office. With no backyard to maintain. Close to schools, public transit, stores and the Aline-Chrétien Health Hub. All applications must be accompanied by a completed rental application, credit report, references, and proof of income. (id:49187)
42 Yardley Avenue
Toronto (O'connor-Parkview), Ontario
Welcome to this beautifully updated detached home offering exceptional style, space, and income potential, nestled in a quiet, family-friendly neighbourhood near O'Connor Drive and St. Clair Avenue. This versatile property features 3 spacious bedrooms on the main and upper levels, plus 2 additional bedrooms in the fully finished basement with a separate entrance, making it ideal for multi-generational living or investment opportunities. The owner has invested over $100K in quality renovations, including updated flooring, modern lighting, renovated washrooms, finished basement, upgraded driveway, roof, and more. With 3 washrooms and 2 functional kitchens, the home is truly move-in ready and designed for flexibility. Conveniently located within walking distance to schools, parks, shopping, grocery stores, restaurants, and public transit, this home offers outstanding accessibility in one of Toronto's most sought-after pockets. Whether you're upsizing, investing, or searching for your forever home, this property checks all the boxes. Don't miss this beautifully upgraded gem in a prime location. (id:49187)
222 - 8188 Yonge Street
Vaughan (Uplands), Ontario
This bright corner unit in the Uplands community offers comfortable living with 2+1 Bedrooms and 2 Washrooms. Conveniently located on Yonge street with easy access to Hwy407 ,grocery store Shopping and everyday amenities. close to the Golf course and major routes ,making it an ideal Choice for a well-connected lifestyle. (id:49187)
2036 Allanport Road
Thorold (Port Robinson), Ontario
Well-maintained industrial property for sale in the centre of the Niagara Region. Located on Allanport Road, with quick and easy access to Highway 58, Highway 406 and the QEW. The site consists of an approx. 9,800 sq. ft. steel-frame industrial / warehouse building on 5.84 acres of land. Building is equipped with multiple grade-level doors, washrooms, pitched asphalt-shingle roofs, up to 16 ft. clear height, air and water lines throughout and a small air-conditioned office component on the second level equipped with one 2-piece washroom. 600 volt, 3-phase power. Natural gas on-site. Property has great access with 2 entrances / exits, ample crushed-gravel parking and excess yard. Plenty of room to expand. Property is zoned M4 - Rural Industrial which permits tons of uses. (id:49187)
855 Avenue Road
Cambridge, Ontario
Imagine driving down one of the regions most scenic winding roads to your custom built dream home! This is where a prime location meets executive living. Built in 2016, this custom 5 bedroom and 5 bathroom home delivers 5873 square feet of finished living space, and sits prominently on nearly an acre of manicured lawn and gardens. Privacy is ensured by the fully fenced yard which is further surrounded by a tall, mature woodland. Step inside the solid wood double doors to your grand foyer and staircase. The main floor, with 10' ceilings and solid wood trim, offers a living room and family room, formal dining room, and a chef's kitchen complete with 5 appliances and granite counters. The large dinette is accented by oversized windows and patio doors that open to a quiet backyard oasis featuring a heated inground pool, poured concrete patio and a playground. The second level boasts a sunken master bedroom with oversized walk in closet and luxury ensuite bathroom. Five large bedrooms total, two 4-pce bathrooms and a laundry room completes this floor to provide spacious and private quarters for the whole family. The finished rec-room boasts a 3-piece bathroom, a rough in for a second kitchen or bar. Parking for family and guests is never an issue with the heated and insulated massive double garage and oversized triple wide driveway, with parking for 10 cars and extra room for your RV. Walking distance to the scenic trails of Shade Mills Conservation Area and a 5 minute drive to the 401. It doesn't get better then this! (id:49187)
5951 Saigon Street
Mississauga (East Credit), Ontario
This 4-bedroom townhouse in the heart of Mississauga, ON! This spacious rental offers bright, open living areas and a flexible layout, ideal for families or roommates. Conveniently located near schools, parks, shopping, and transit, this modern townhouse combines style, functionality and a prime location. Don't miss the opportunity to rent 5951 Saigon Street-a brand-new home ready to move in! 1815 sq.ft Above Ground + 230 sq.ft of Finished Basement with Bedroom and Full Bathroom! (id:49187)

