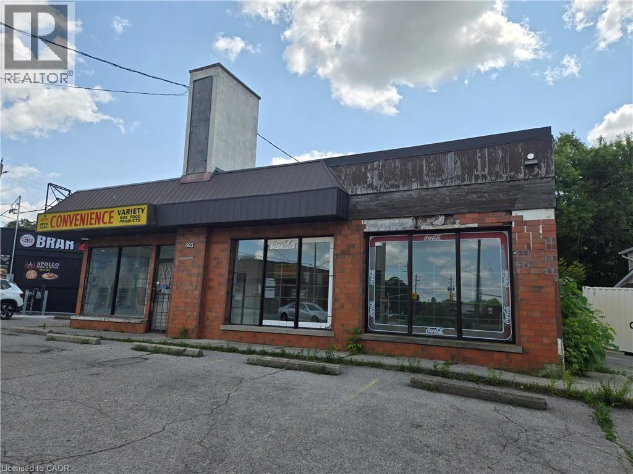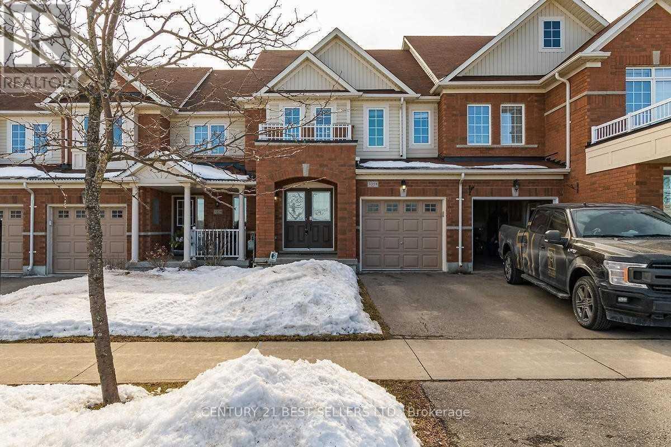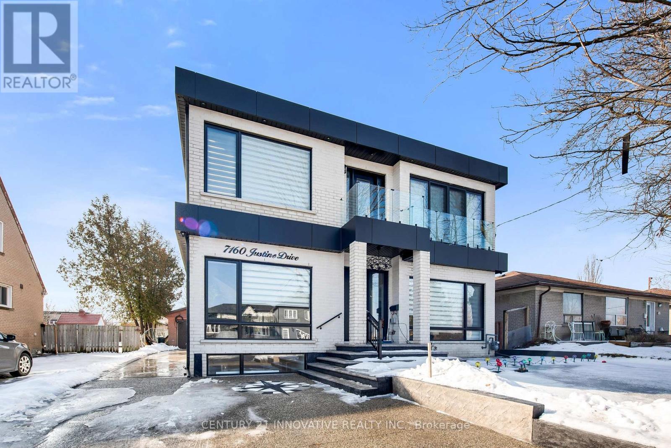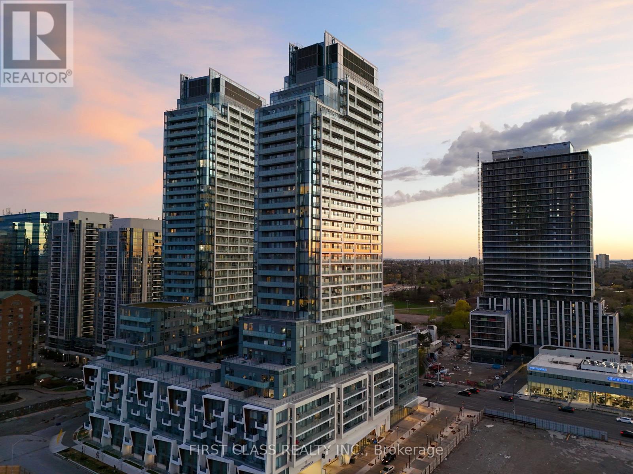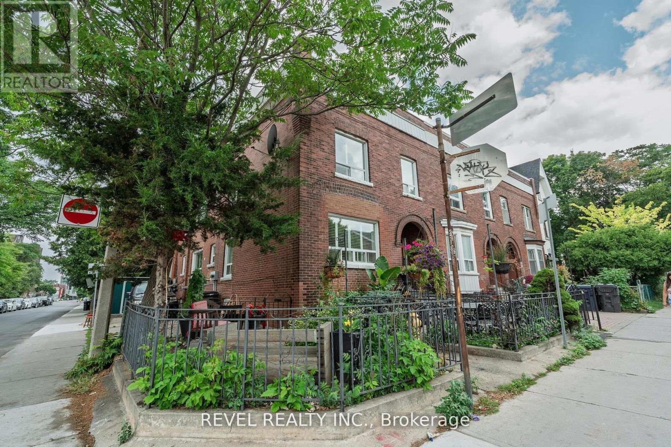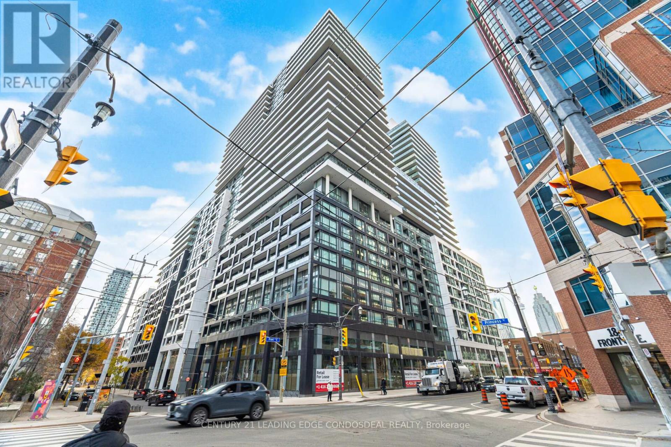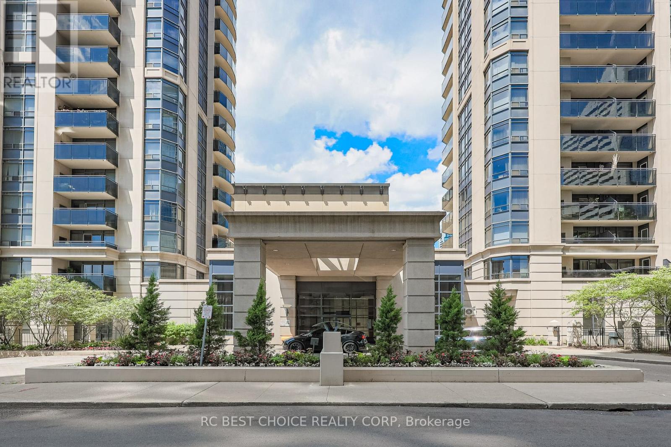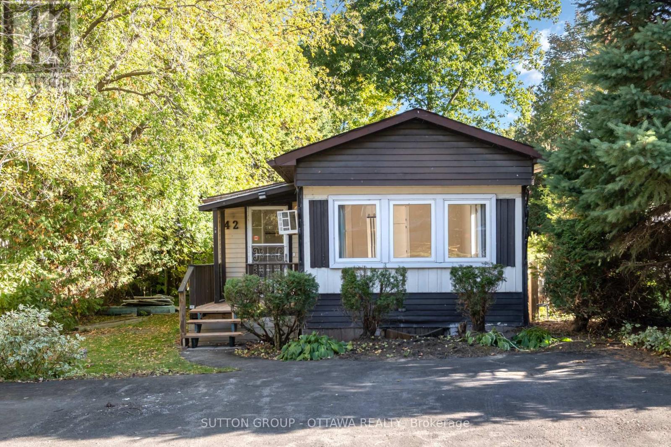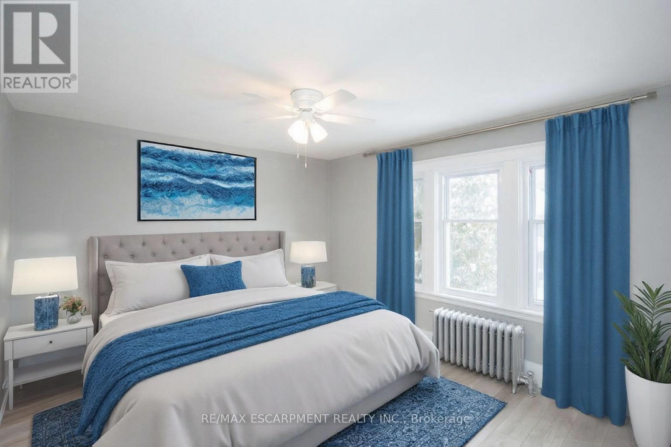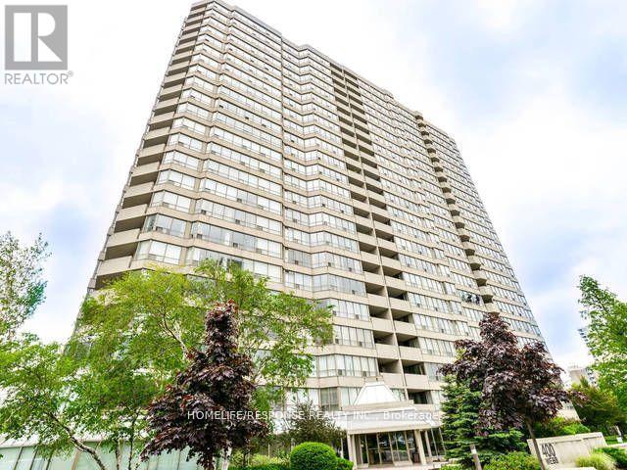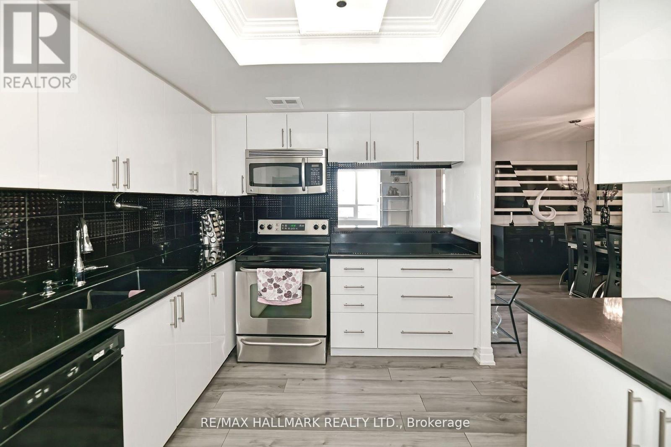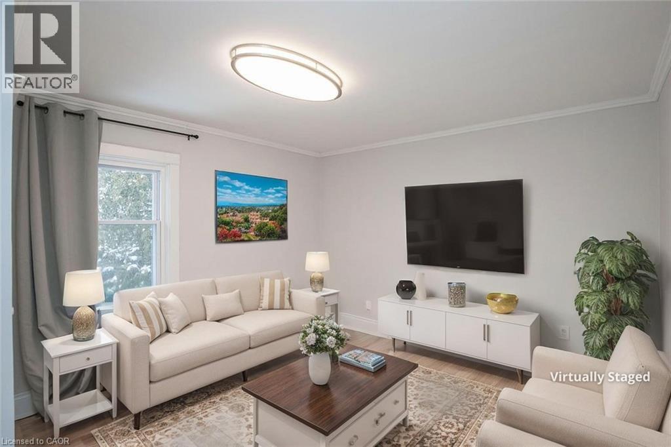693 Hamilton Road
London, Ontario
Welcome to the future of London! Located on Hamilton Rd, close to the highway, in a growing and vibrant part of the city. This free standing building has plenty of parking, great street traffic and visibility, and thousands of nearby homes and businesses perfect for any business. With plenty of uses allowed with this zoning designated, the possibilities are endless. With a possible medical clinic shared use in the works, this building would be great for any business in the medical field such as pharmacy, dental, physio, etc. that would enjoy the benefits of people a medical clinic can attract to the location. Recently renovated, new electrical, plumbing, and finishes waiting for a tenant to add their finishing touch. Inquire today in this rare opportunity! (id:49187)
3358 Mikalda Road
Burlington (Alton), Ontario
Bright And Beautiful Town Home On Child Friendly Street With Good Size 3Br, 3Baths, Look Out Basement . Wide Plank Hardwood Flr in Main Level, Separate Living Room With Hard Wood Flr & Entry To Garage. Brand New Vinyl Floor In 2nd Level, Huge Master Bedroom With 5Pc Ensuite, All Bedrooms Decent Size, Kitchen With Br Bar & Eat In Area With W/O Deck. Close To School, Transit, Walmart, Community Centre, Park, 407, Qew & 10 Min To Go (id:49187)
Bsmt - 7160 Justine Drive
Mississauga (Malton), Ontario
Welcome to this Beautiful fully renovated, legal basement apartment featuring 9-foot ceilings and windows in every room, offering a bright and spacious living environment. This unit includes 3 generously sized bedrooms, 3 full washrooms, a separate private entrance, and ensuite laundryfor added convenience. Finished with numerous upgrades and brand-new appliances, this home is ideal for tenants seeking comfort, space, and modern finishes.Located on a quiet residential street in a well-established neighbourhood with easy access to Highways 427 & 407, close to Toronto Pearson International Airport, MiWay transit, and within walking distance to parks, schools, grocery stores, and restaurants. (id:49187)
S3409 - 8 Olympic Garden Drive
Toronto (Newtonbrook East), Ontario
Prime North York Location at Yonge/Cummer. Brand 1Bed & 1Bath Suite With Parking &Storage Locker. Amazing Layout, Bright & Spacious + Full Balcony. Open Concept Living &Dining Room With Luxury Kitchen, B/I Apps, Quartz Countertop, Cabinetry, Laminate Floors Throughout. Gym, Party Room And Visitor Parking, 24/7 Concierge, BusinessCentre, Comprehensive Wellness Area, Fitness Centre, Landscaped Courtyard Garden, Yoga Studio,Outdoor Yoga Deck, Weight Training, Cardio Equipment, Saunas, Movie Theatre & Games Room,Infinity-Edge Pool, Outdoor Lounge & BBQ Areas, Indoor Party Rooms, Guest Suites. 3 Mins To TTCFinch Subway Station, GO Bus. Steps To School, Parks, Restaurants and Shopping Centers. **Last three Pictures are virtual staging** (id:49187)
16 A Denison Bsmt Avenue
Toronto (Kensington-Chinatown), Ontario
Bright and spacious one-bedroom basement apartment with private entrance in a well-maintained, family-owned home. Located on Queen Street West between Bathurst and Spadina, in the heart of Toronto's Fashion, Entertainment, and Theatre Districts. Functional layout includes a full kitchen, open living/dining area, private bedroom with queen bed (ceiling height approx.6'4"), and a 4-piece bathroom. High-speed internet and Chromecast-enabled TV included. Shared laundry on site. Steps to groceries, shopping, restaurants, U of T, TMU, and transit. Option to lease furnished or unfurnished. Metered and Green P parking nearby (id:49187)
Ph3007 - 70 Princess Street
Toronto (Waterfront Communities), Ontario
This breathtaking Southeast-facing penthouse suite at 70 Princess Street, PH3007, offers unrivalled lake views and urban elegance in the heart of Toronto's premier downtown neighbourhood. From the moment you step into this high-level residence, you are treated to floor-to-ceiling windows drawing daylight into a tranquil sanctuary above the city. The open plan living/dining area blends seamlessly to the private balcony where the shimmering waters of Lake Ontario meet the city skyline. A generously sized den offers the flexibility of a home office, guest retreat or creative studio. Parking and locker are included- a rare benefit in a premium condo. Residents of Time & Space enjoy a lifestyle of indulgence with indoor/outdoor amenities including a rooftop pool & cabanas, expansive terraces with BBQs, media rooms, games space, yoga studio and full concierge service. All of this is situated steps from the Distillery District, St. Lawrence Market, the waterfront trail, and transit at your doorstep - an ideal setting for professionals, couples or anyone craving exceptional city-living. Welcome home (id:49187)
501 - 155 Beecroft Road
Toronto (Lansing-Westgate), Ontario
Welcome to Broadway Condos by Menkes, ideally situated in the vibrant Yonge & Sheppard neighborhood, with an array of shops and restaurants just steps away! This bright 1-bedroom unit boasts sunny, south-facing views of a serene private courtyard. Enjoy your morning coffee at the kitchen's breakfast bar, take advantage of ample storage space, and unwind on the spacious balcony. The bedroom features a large closet to keep everything organized, plus an entry-way closet to keep clutter at bay. Enjoy the ultimate convenience of direct underground access to the subway and nearby shopping. Parking and locker included! Don't miss out on this fantastic opportunity to live in one of the city's most desirable locations! (id:49187)
42 - 7481 Mitch Owens Road
Ottawa, Ontario
Welcome to 42-7481 Mitch Owens! Discover an exceptional opportunity to own a well-maintained 2-bedroom, 1-bathroom modular home on an oversized lot surrounded by mature trees. Inside, you'll find a bright and inviting eat-in kitchen and a cozy living room filled with natural light. The main level offers two comfortable bedrooms and a well-appointed 4-piece bathroom, complete with a tucked-away laundry area for added convenience. A functional mudroom serves as the main point of entry, providing ample space for storage and everyday organization. Step outside to enjoy the large back deck, perfect for entertaining or relaxing, while the shed offers space for hobbies, DIY projects, or extra storage for tools and equipment. Enjoy peace of mind with land lease fees of approximately $500/month, which include: land rent, property taxes & water. This property combines comfort, functionality, and the charm of country-style living, don't miss your chance to make it your own! (id:49187)
2 - 22 Prospect Street S
Hamilton (Stipley), Ontario
Welcome to 22 Prospect St S! Located in Hamilton's sought-after Gibson/Stipley neighbourhood. This updated 2 Bed, 1 Bath home features IN-SUITE Laundry, a gorgeous front porch AND a private rear balcony. Exceptional neighbourhood, with its tree-lined streets. Minutes to Hamilton Stadium, Gage Park, Ottawa Street and close to shopping, grocery, restaurants and transit, this home features the ideal combination of privacy, convenience, and central city living. Clean and ready-to-occupy detached residence. (id:49187)
2401 - 400 Webb Drive
Mississauga (City Centre), Ontario
Enjoy incredible south facing views from this fully furnished top floor apartment, showcasing panoramic sights of Lake Ontario and Toronto. Offering 1000 square feet of bright and functional living space, the unit includes 2 bedrooms plus 2 dens, a beautifully laid out kitchen, and updated washroom. Laminate flooring runs throughout the home. Utilities are included, and newcomers are welcome. (id:49187)
808 - 7601 Bathurst Street
Vaughan (Crestwood-Springfarm-Yorkhill), Ontario
Welcome Home! Great Kitchen W Plenty Of Cabinetry & Extra Custom Pantry. Spacious Living Room & Separate Dining Room W Lots Of Space To Entertain. Primary Retreat W 3Pc Ensuite (Walk-In Glass Shower), & 2 Double Closets. Bright Open Concept 2nd Bed W Double Closet. 2nd Bathroom W Bath/Shower. Separate Laundry Room W Large Side-By-Side Washer & Dryer W Storage & Shelves. Spacious Foyer W Double Closet & Separate Linen Closet. Ample Storage Throughout. Featuring Unobstructed West Views, This Freshly Painted Unit Is Bright & Airy! Very Private & Quiet. Beautifully Manicured Grounds, Secure Building, & Loads Of Visitors Parking. Privately Gated W 24 Hour Security. Countless High-End Amenities. Steps To Transit, Promenade Mall, Shopping, Schools, & Synagogues. Building Has A Shabbat Elevator! The Perfect Place For Easy Living W All Inclusive Maintenance-Even Cable & Internet (Wireless-Rogers Xfinity)! (id:49187)
22 Prospect Street S Unit# 2
Hamilton, Ontario
Now Leasing- Upper Apt #2 at beautiful 22 Prospect St S! Located in Hamilton's sought after Gibson/Stipley neighbourhood. This tastefully updated 2 Bed, 1 Bath home features IN-SUITE Laundry, a gorgeous front porch AND a private rear balcony. You will love the vibe in this exceptional neighbourhood, with its tree-lined streets and unique character to each home. Minutes to Hamilton Stadium, Gage Park, Ottawa Street and close to shopping, grocery, restaurants and transit, this home features the ideal combination of privacy, convenience, and central city living. A great leasing opportunity for those seeking a clean, ready-to-occupy detached residence with ALL the Perks! (id:49187)

