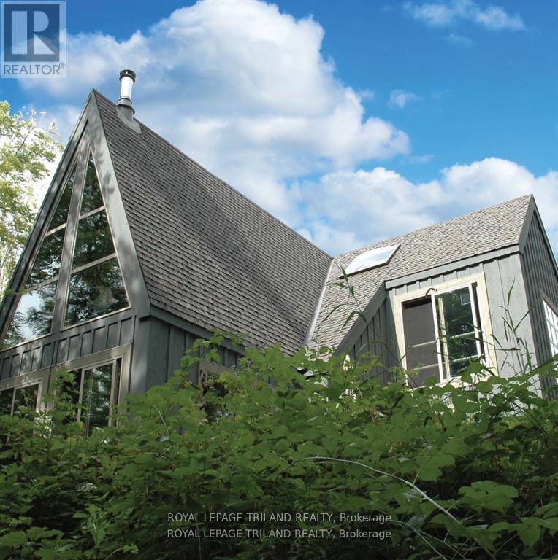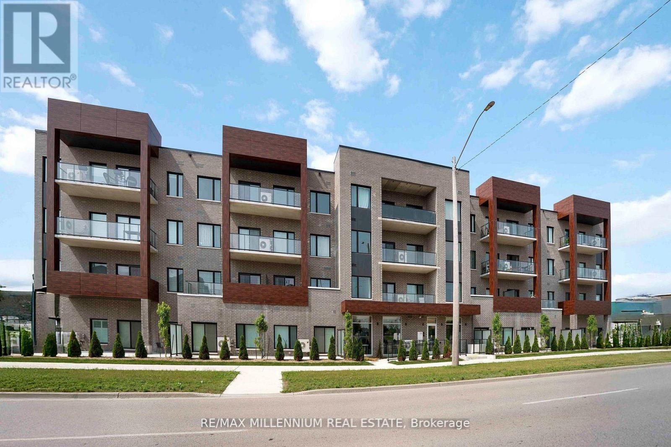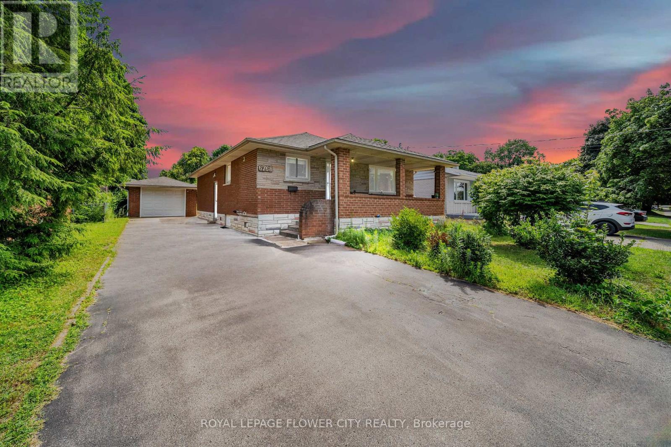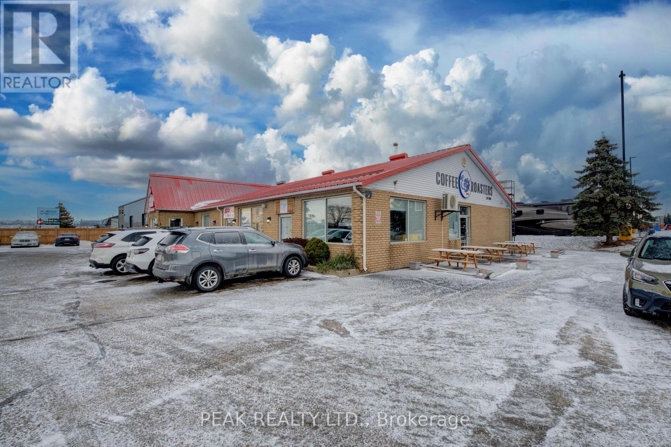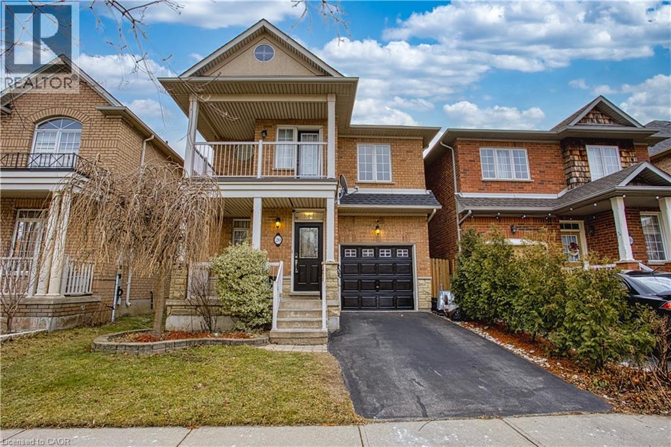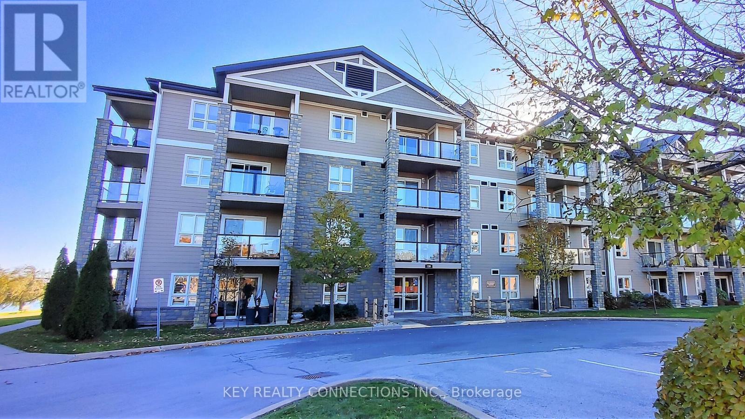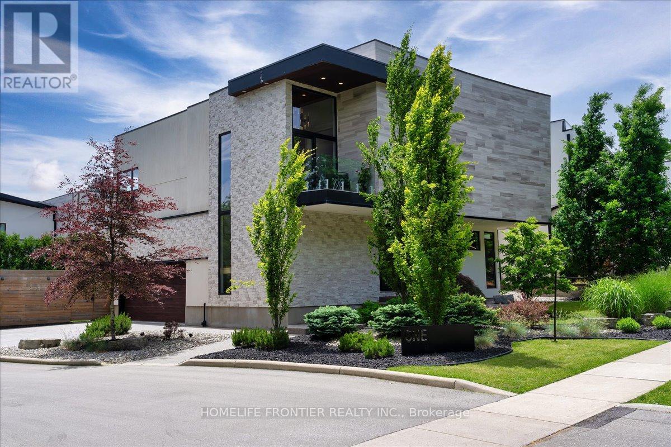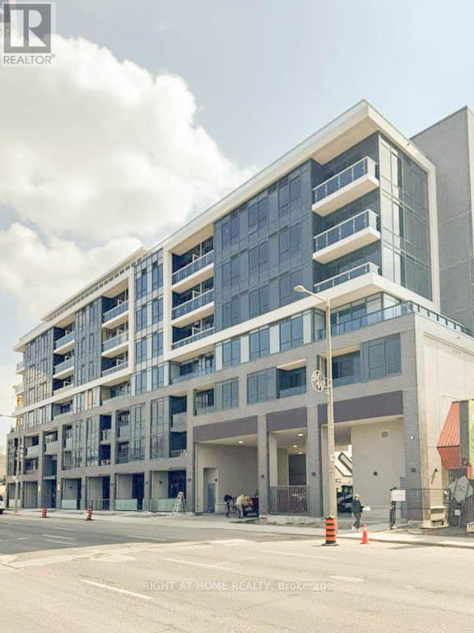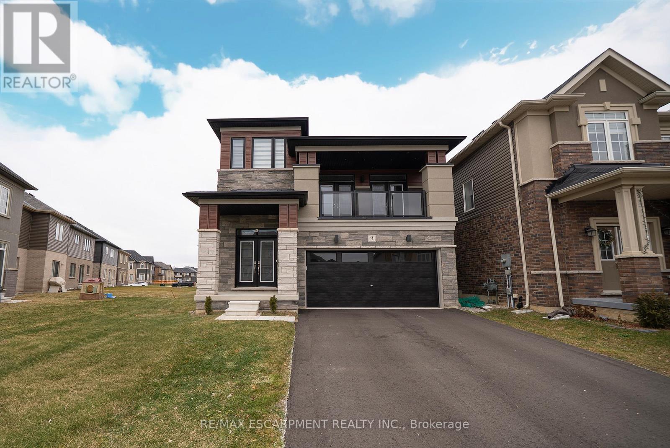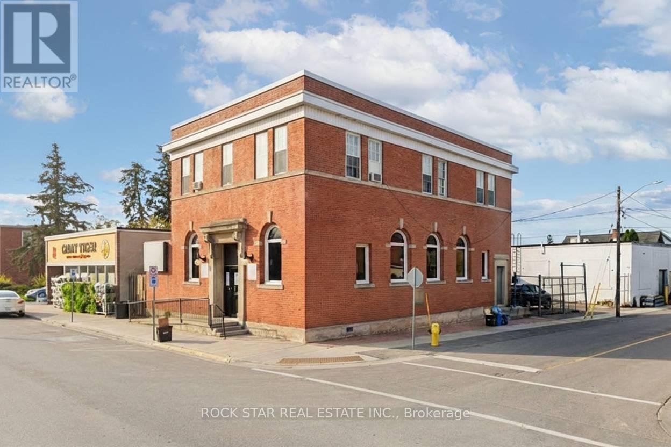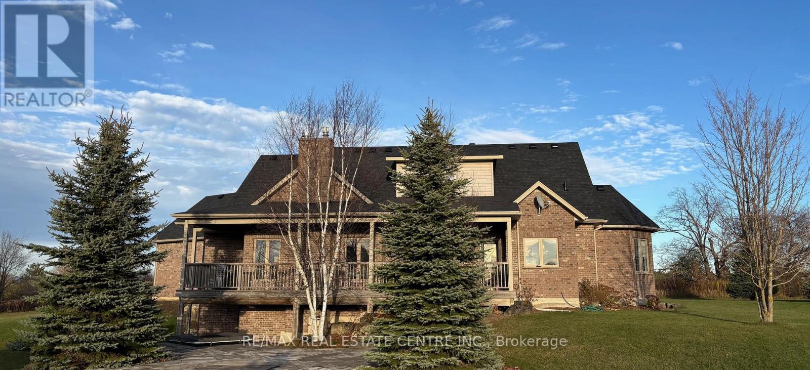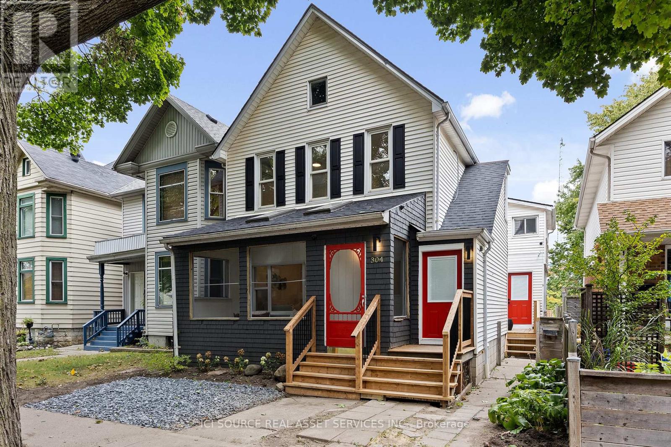253 Elginfield Road
North Middlesex, Ontario
Sylvan: Timber Frame Masterpiece Overlooking the Ausable River Valley Discover Sylvan, a custom-built timber frame home nestled in the heart of Southwestern Ontario's Carolinian Forest. Situated on 4.6 private acres and surrounded by 75 acres of conservation land, this architectural gem offers breathtaking views of the Ausable River Valley nature and luxury in perfect harmony. Designed with a striking open-concept T-shape, the home features expansive windows and glass doors that flood the space with natural light and frame panoramic forest and river vistas. Indoor-outdoor living is seamless, creating a peaceful retreat just 30 minutes from Grand Bend and 40 minutes from London. A standout feature is the four-level deck system, connecting the main home to two timber-framed gazebos one converted into a cozy self-contained bunkie and a detached garage. Set 100 feet above the valley, these decks provide unforgettable sunrise and sunset views in every season. Whether you're seeking a private sanctuary, a nature-inspired escape, or a one-of-a-kind showpiece, Sylvan offers unmatched craftsmanship, privacy, and natural beauty. Make this extraordinary lifestyle yours. (id:49187)
306 - 408 Dundas Street S
Cambridge, Ontario
Welcome to URBN Condos Boutique Living in the Heart of Cambridge! This beautifully designed 2-bedroom, 2-bathroom suite offers a functional open-concept layout with approx. 807 sq.ft. of interior space plus an impressive 205 sq.ft. balcony, perfect for enjoying your morning coffee with a view. Situated on the 3rd floor, this suite features upgraded vinyl plank flooring throughout, a modern kitchen with quartz countertops, and sleek bathrooms with matching quartz finishes.The spacious primary bedroom boasts his & her closets, making it ideal for first-time home buyers or those looking to downsize without compromise.Enjoy boutique condo living surrounded by nature and parks, with transit at your doorstep. You're just steps from local cafes, restaurants, shopping, schools, and universities, and a short distance to charming downtown Cambridge. (id:49187)
6768 Keiffer Street
Niagara Falls (Morrison), Ontario
ATTENTION INVESTORS & FIRST-TIME BUYERS! Rare opportunity to own a high-efficiency, fully-loaded detached bungalow in a quiet, family-friendly Niagara Falls pocket. This isn't just a home; it's a future-proofed asset with over $100k in recent premium upgrades. FOR THE INVESTOR: A turnkey powerhouse with an incredible $4,700/month rental income potential. Features a massive DETACHED GARAGE WITH hobbyist's dream or a high-demand storage rental asset. The property boasts a new 200 Amp electrical panel (EV ready), professional waterproofing, and a newly finished basement, ensuring low CapeX and high yields for years to come. FOR THE FIRST-TIME BUYER: Move in with total peace of mind! Enjoy massive energy savings and reliability with a top-of-the-line Lennox High-Efficiency Furnace & Heat Pump (2022), smart thermostat, and upgraded attic insulation. The main level radiates charm with unique hand-done custom plaster ceilings and crown moldings. Features 3 spacious bedrooms, a beautifully renovated main bathroom, and a fresh, modern lower level perfect for a home office or guest suite. EXTERIOR & LOCATION: Sit back on your 21' covered front porch or enjoy the fully fenced backyard. Ample parking for 5+ vehicles on the asphalt/concrete drive. Perfectly situated with rapid access to the QEW & Hwy 420, shopping, and world-class amenities. KEY UPGRADES (2022-2024): * Lennox HVAC & Heat Pump200 Amp Service Professional Waterproofing Attic Insulation Renovated Bath & Basement . Don't miss out on this blend of artisan character and modern tech. This is the unicorn listing you've been waiting for! (id:49187)
3 - 815 Juliana Drive
Woodstock (Woodstock - South), Ontario
LOCATION, LOCATION, LOCATION! This strategically positioned commercial unit offers unbeatable exposure and is ready to be transformed into a space where your business can truly thrive. Situated in a high-traffic area alongside Woodstock's main shopping district, the property is surrounded by major big-box retailers including Walmart, Staples, Home Depot, Canadian Tire, and more.With easy access to both Highway 401 and 403, this prime location delivers exceptional visibility and convenience for customers and clients alike. The unit spans 1,200 sq. ft. and features abundant natural light, ample on-site parking, excellent signage opportunities, 2 entrances and the potential to create a small outdoor space-perfect for customer seating or added curb appeal (subject to approvals). Paired with its outstanding location, this space offers the ideal platform to grow your business and establish long-term success. Come take a look and start your business off right in 2026! (id:49187)
20 Goldeye Drive
Stoney Creek, Ontario
Welcome to 20 Goldeye Drive, nestled in the heart of Stoney Creek’s sought-after Winona community. This bright and inviting home offers exceptional convenience with quick highway access, close proximity to Winona Crossing, and a welcoming neighbourhood perfect for everyday living. Step through the front door to an open-concept main floor where natural light fills the spacious living room and flows seamlessly into the kitchen — ideal for both relaxing and entertaining. The fenced, generously sized backyard provides a private outdoor retreat, perfect for summer evenings and family enjoyment. The finished basement adds valuable living space, offering flexibility for a rec room, home office, or additional entertaining area. Upstairs, the expansive primary bedroom is a true retreat, featuring a private balcony, two walk-in closets, and a beautifully appointed ensuite bathroom. Just a short walk to Fifty Point Marina, parks, and waterfront trails, this home blends comfort, space, and an unbeatable location — a wonderful opportunity to lease in one of Stoney Creek’s most desirable communities. (id:49187)
1201 - 330 Prince Charles Drive S
Welland (Broadway), Ontario
Welcome To 330 Prince Charles Drive*Seaway Point*2nd Floor*2 Bedroom + Den Condo For Lease*Next to the Welland Canal Recreational Waterway*Great for walking/cycling, boat rentals & close to the rowing club*Approximately 987 Sf*Open Concept*This Condo Offers: Living Room with W/O To Balcony*Kitchen With Breakfast Bar*Split Bedroom Design For Maximum Privacy*Primary Bedroom With His And Hers Closet & 4Pc Ensuite*2nd Bedroom Offers Double Closet & W/O To Balcony*Extras: *1 underground parking spot # [A21] *Rental Application, Photo ID, Equifax Credit Bureau, Employment Letter For All Applicants Is Required W/ All Offers*Welland Hyrdo & Enbridge Gas for utility set-up* (id:49187)
1 - 1452 Byron Baseline Road
London South (South K), Ontario
Welcome to this majestic luxury house, a true gem nestled in the coveted and family-friendly community of The Alcove in Byron! Approx. 4000 sqft of livable space! You are greeted by an inviting entrance with floor-to-ceiling closets for your storage needs. Featuring flowing architecture and an open-concept design, the spaces for living, cooking, and dining all seamlessly merge together. This stunning home boasts 4+1 large bedrooms and 4 bathrooms, including an oversized master suite with a 5-piece spa-inspired ensuite and an extra-large walk-in closet. The additional 863 sqft of living space in the finished basement can be used as an in-law suite, office, or entertainment area. The cozy living room creates a warm and inviting environment to enjoy year-round. The kitchen is a chef's dream, featuring built-in fridge, custom-made cabinets with pull-out shelves and push-to-open mechanism, quartz countertop islands, high-end Miele appliances. Other interior features include closet organizers in bedrooms, a liquid fireplace, a hidden TV cabinet in living room, 9 ft. ceilings, European windows and doors, and oak staircase and flooring on the main level. Exterior features include a heated driveway, garage floors, and walkway to the entrance, so you'll never have to shovel snow. The professional landscaping includes a 7-zone irrigation system and a drip watering system, ensuring that your garden is always well-maintained. The large backyard is enclosed by a green fence and offers an oversized deck with a pergola, electric retractable awning, and BBQ gazebo. Can you imagine spending your weekends in a backyard like this? Conveniently located near Boler Mountain Patio, skiing, snowboarding, tubing, Treetop Adventure Park, and hiking & biking trails, this home is situated in Southwestern Ontario's most dynamic destination for outdoor adventure. Just moments from highway, this home is perfect for commuters, offering quick and easy access to transportation routes. (id:49187)
620 - 415 Main Street W Street
Hamilton (Kirkendall), Ontario
Gorgeous 6th-floor, south-facing unit with city views at one-year-new Westgate Condos by Matrix Development Group, located in the heart of downtown Hamilton. Excellent access to public transit, LINC/403, GO Transit and the future Dundurn LRT station. Minutes to McMaster University, Downtown GO Station and major hospitals. Walk to Hess Village, Locke Street and James Street for shopping and dining. This bright, open-concept suite features large windows with a large balcony, modern finishes, all appliances included, and in-suite washer/dryer. Building amenities include a grand two-story lobby, rooftop terrace with study rooms, BBQs, gym and party room, plus a community garden and dog-washing station. Urban living with transit at your doorstep. Maintenance fee include internet. (id:49187)
9 Tarrison Street
Brantford, Ontario
Welcome home to 9 Tarrison Street in Brantford, a stunning two-storey home located in Brantford's Nature's Grand community by LIV. The well-maintained exterior features an attached two-car garage and double-door entry. This spotless 2,519 sq ft home offers 3 bedrooms and 2.5 bathrooms. The tiled front foyer includes a large closet and a 2 piece powder room. The main floor features 9 foot ceilings and an open-concept layout defining the dining and living rooms, with the living room featuring a gas fireplace. This space connects seamlessly to the spacious kitchen and light-filled breakfast room, with a sliding door to the rear of the home. The bright kitchen features crisp white cabinetry and stainless steel appliances, including a built-in dishwasher. An oak staircase leads to a spacious upstairs family room with recessed lighting and two sets of double French doors opening to a balcony above the garage, overlooking the front of the home. A few steps up is the bedroom level, which offers 3 bedrooms, including a primary bedroom with a walk-in closet and a 4 piece ensuite featuring a tub and separate shower. This level also includes a 4 piece bathroom and a convenient laundry room. The unfinished basement offers high ceilings, large windows, and a 3 piece rough-in. The backyard features a deck off the rear of the home, providing easy indoor/outdoor living. Located in a growing, family-friendly neighbourhood minutes to the Grand River and Highway 403. (id:49187)
19 King Street W
Haldimand, Ontario
Prominent commercial building in the downtown core of Hagersville. This solid brick character building offers excellent exposure with a high level of daily pedestrian traffic and prime visibility on King St W - an important corridor just off HWY 6, providing quick access to Hamilton, Brantford, and surrounding communities. This multi-functional property caters to a wide range of professional business types and presents a fantastic opportunity for investors looking to grow their portfolio, entrepreneurs starting out or expanding their ventures, and established business owners looking for a new office location. The main floor is occupied with a tenant paying $2,655.50 (incl. HST)/month + Property Taxes + All Utilities. An attractive, modern space with ~2,100 sq.ft. features tall ceilings, an impressive reception area, 3 office spaces/rooms, a storage room and 2 bathrooms. This would be an excellent option for a doctors office, aesthetician, chiropractic or physio clinic, lawyer or insurance office. The second floor is a bright and spacious ~1,600 sq.ft. area - currently being rented out as a residential unit for $2,050/month all inclusive. The space offers large windows, laminate flooring, 3 bedrooms (which could be turned back into offices), an updated 3PC bathroom and full kitchen. Both floors have their own entrances with the main floor having an accessibility ramp to the front door. The building has been well maintained and remains in great shape with multiple upgrades made over the years to the flooring, bathrooms, kitchen, HVAC systems and plumbing. Hydro & Water are separated. An additional bonus to this already exceptional building is the fenced and paved private parking area that can accommodate 4+ cars. (id:49187)
293138 8th Line
Amaranth, Ontario
Stunning custom built country estate home on 30 acres of peace, privacy and tranquility just west of Orangeville with easy access to major highways. Home features quality materials and workmanship top to bottom. New shingles (2025). Extensive landscaping, pool, hot tub, pool house and patios. Main floor primary suite with spa style ensuite (heated floors), walk in closet and gorgeous hardwood floors. Chef's delight kitchen with centre island overlooking front gardens and surrounding countryside. Lots of counterspace for the gourmet. Formal living and dining rooms. Cosy and comfortable family room with propane fireplace overlooking rear grounds and a walkout to deck overlooking pool. Handy main floor laundry with access to garage, powder room and more. Upper level features 2 bedrooms and a private 4 piece bath. Lower level rec room with amazing stone fireplace (wood burning), heated floors and a walkout to lower patio with easy access to pool, hot tub and pool house. Ideally set up for inlaw suite or casual entertaining. The 26' x 42' shop with separate driveway is an added bonus and ideal for owner operated home business. Possibility for second home on property (Township of Amaranth). 2 wells. Rogers fibre optic internet available. This lovely home is owner built and pride of ownership is evident throughout. (id:49187)
Unit 3 - 304 Lincoln Road
Windsor, Ontario
Charming 2 Bedroom steps from the river - Fully Renovated! Welcome to your new home. 2 bedroom, 1 bathroom, main floor unit of a triplex. One parking spot included in the rear of the home as well as street parking. Enjoy in-suite laundry and just down the street from fantastic shops and restaurants. This triplex offers both comfort and convenience. *For Additional Property Details Click The Brochure Icon Below* (id:49187)

