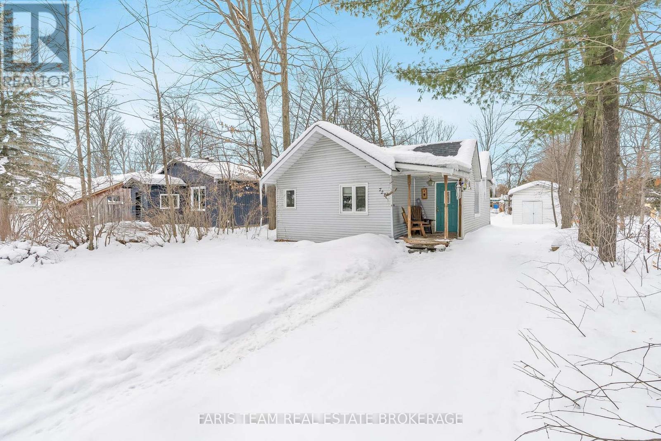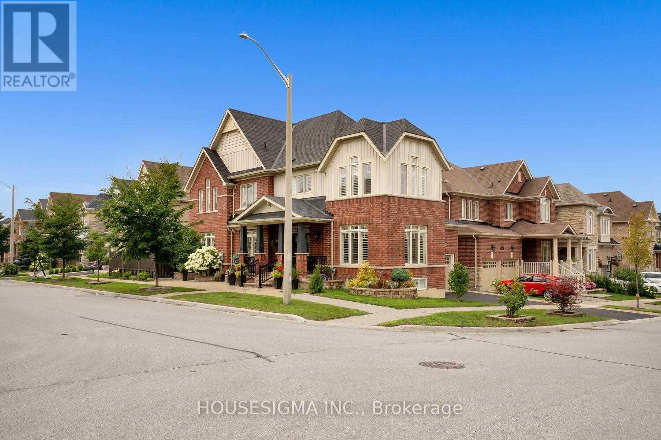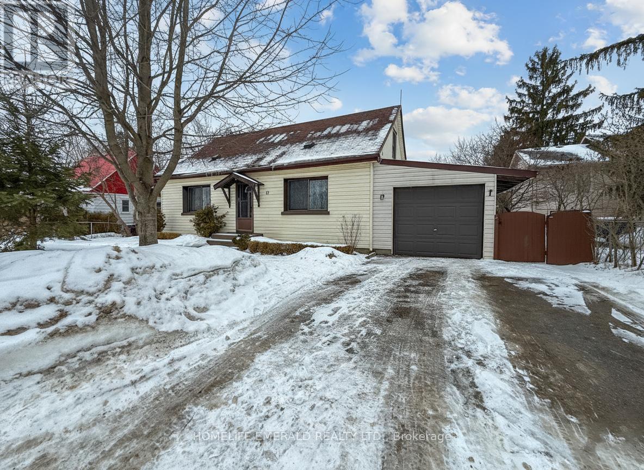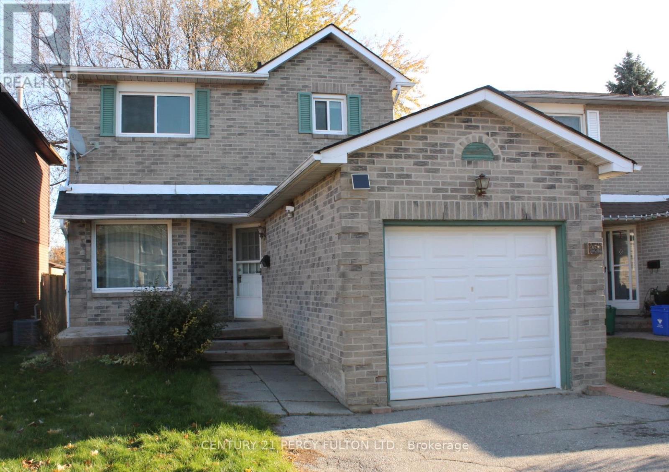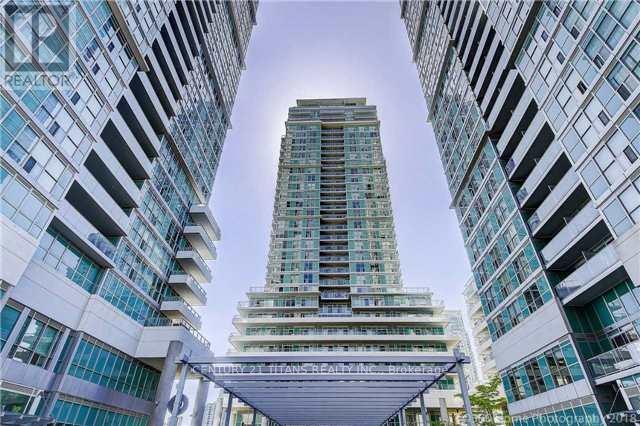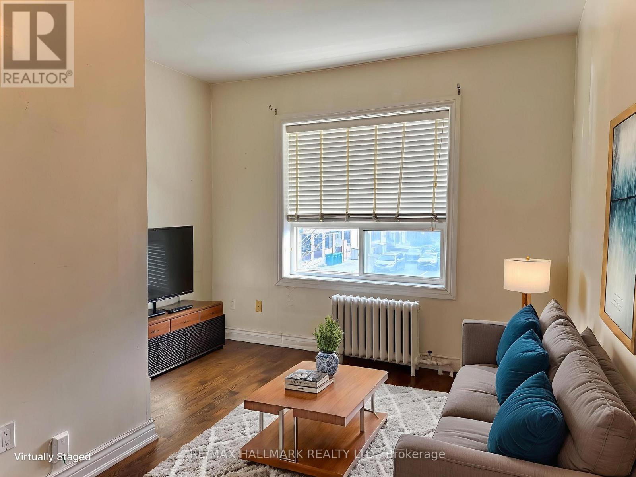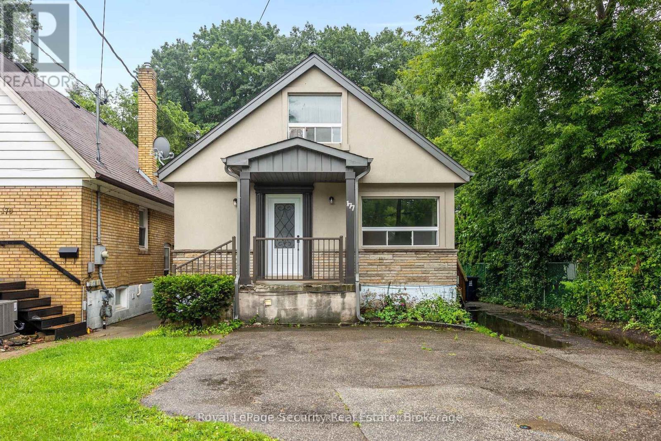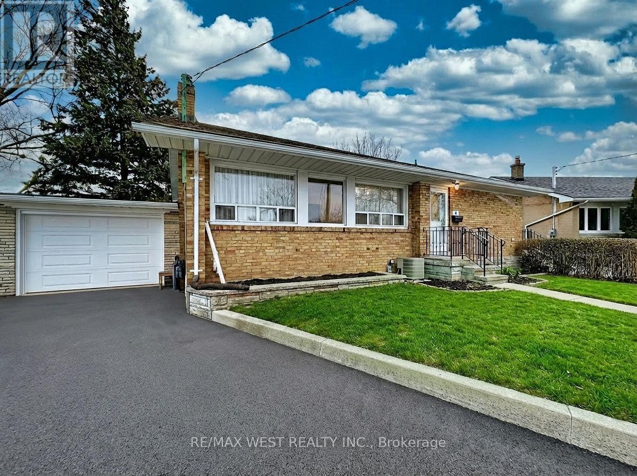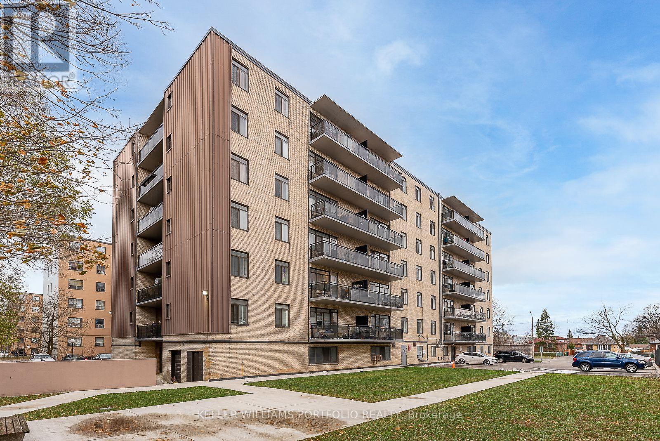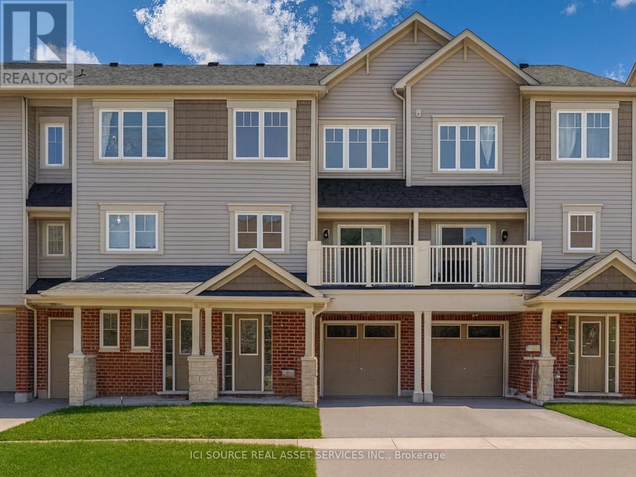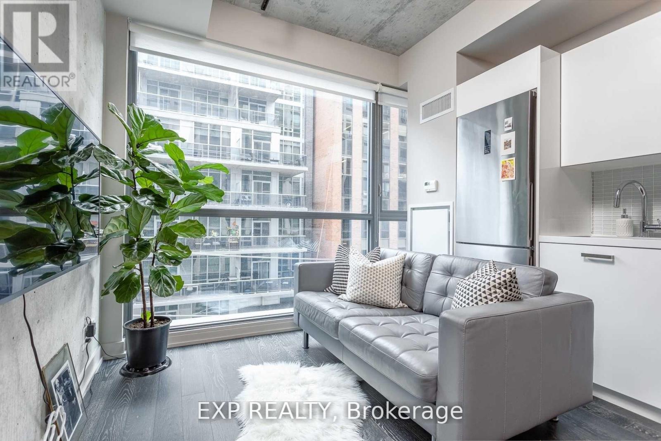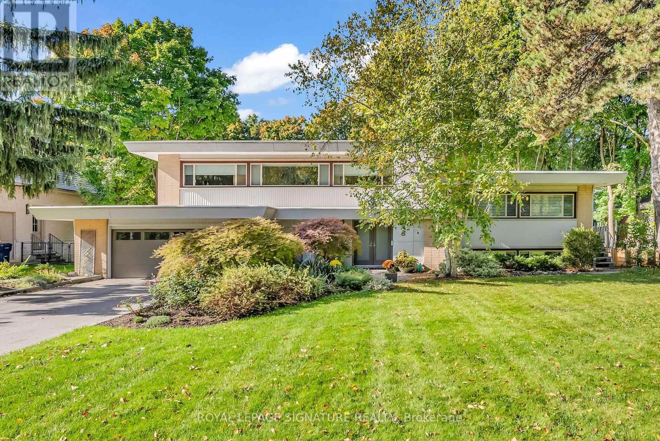728 Hastings Avenue
Innisfil (Alcona), Ontario
Top 5 Reasons You Will Love This Home: 1) Nestled on a beautifully mature, tree-lined lot, this charming property delivers both nature and convenience, just minutes from Innisfil Beach Park, Lake Simcoe, local amenities, and lakeside leisure 2) Enjoy the benefits of a fully serviced property, complete with reliable municipal water, sewer, and utilities, making maintenance effortless and worry-free 3) A solid opportunity for investors, this home comes with established tenants already in place, providing a seamless transition into rental income from day one 4) Offering affordability without compromise, this welcoming home is a fantastic entry point into the market, with the added bonus of vacant possession available upon closing 5) Delivering nearly 750 square feet of total living space, this home is filled with future potential to personalize, expand, or simply enjoy as-is. 728 fin.sq.ft. (id:49187)
Lower - 48 Linacre Drive
Richmond Hill (Oak Ridges), Ontario
Breathtaking, Beautiful, Bright And Spacious 2 Bedrooms Upgraded Apartment In High Demand Area Of Richmond Hill, High Ceiling, Big Windows With California Shutters, Pot Lights Throughout, Walk Up To The Fenced Backyard, Hardwood Flooring, Custom Made Kitchen With A Huge Pantry, Ensuite Laundry, Renovated Washroom, Huge Storage, Private Walk Up Entrance, Close To Shops, Parks, Schools, Public Transport. (id:49187)
11 Centre Street
Essa (Angus), Ontario
*Charming Family Home* From the moment you arrive, this cozy 3 bedroom + 2 bathroom home feels like the kind of place where memories are made. Warm hardwood floors & ceramic tile run throughout, giving the home a timeless charm that's both inviting & practical for everyday family living.The main floor offers a thoughtful layout with a comfortable living room, dining space perfect for family meals, an eat-in kitchen, a main-floor bedroom, a full bathroom, plus a convenient laundry room with an additional 2-piece bathroom. Walk out from the laundry room to the large, mature, fully fenced 66' x 125' backyard; truly an ideal space for kids to play, pets to roam, or summer evenings spent outdoors. Upstairs, you'll find two nicely sized bedrooms along with a versatile bonus area that works beautifully as a home office, reading nook, or kids' play space. You will also find a walkable crawlspace providing easy access to utilities while offering valuable extra storage, a rare bonus in a home of this style in this area. Set within walking distance to schools, just a 1-minute drive to everyday amenities, plus only 15 minutes to Hwy 400, this property blends comfort, convenience & a true sense of home. (id:49187)
83 Barnes Drive
Ajax (Central), Ontario
Detached Home In Prime after Ajax location. This home features 3 Spacious Bedrooms, 2 Baths, Hardwood flooring throughout, No Carpeting! Family size kitchen with W/O to a Large backyard with a generous size deck. walking distance to schools, parks and Durham Transit, Minutes to Costco, Walmart, Home Depot, The Keg and much more. EZ access to Highway 401and Go Services (id:49187)
809 - 60 Town Centre Court
Toronto (Bendale), Ontario
Welcome to your dream home in the heart of Scarborough! This is beautifully maintained spacious 1-bedroom, 1bathroom (5 piece) condo that offers a perfect blend of comfort, convenience, and lifestyle. Enjoy your morning coffee or unwind in the evening on the expansive L-shaped balcony with a perfect view facing the downtown skyline. Take advantage of the building's fantastic amenities, including a fully equipped gym and theatre room. Toronto Public Library and YMCA is a short walk from the Condo. Albert Campbell Square is just steps away, featuring a kids' playground, ice skating rinks, and plenty of open space for leisure and recreation. The location is a commuter's dream-minutes to Hwy 401, TTC, and GO Transit-with Scarborough Town Centre Mall right next door, offering endless shopping, dining, and entertainment options. (id:49187)
1 - 2038 Danforth Avenue
Toronto (Danforth), Ontario
Client RemarksThis well kept suite features hardwood floors throughout, a large kitchen with plenty of cabinet space, full sized appliances, and enough room for a proper dining set. The layout gives you a real living room that fits a couch and an entertainment nook, and you can easily reconfigure the space to include a small home office if needed. South facing windows bring in a ton of natural light throughout the day. The bedroom is a comfortable size, fits a queen bed, and still leaves room for a desk or full home office setup. The bathroom is clean and functional with a full sized tub and neutral tile surround. You are steps to Woodbine Station and surrounded by everything the Danforth is known for. Endless restaurants, pubs, coffee shops, bakeries, gyms, and grocery stores all within a short walk. Easy access to bike paths and parks. Tons of street parking nearby, subject to permit availability. Private unit with only one neighbor and a solid, well built structure that stays quiet. Great landlord who looks after the property. A solid option for someone wanting a bright, spacious, and well maintained home in a walkable East End location. Some photos have been virtually staged. (id:49187)
177 Clonmore Drive
Toronto (Birchcliffe-Cliffside), Ontario
This detached home is in a desirable neighborhood. Great location, close to schools and all amenities. Bus stop available directly in front of home. Very bright home. Spacious 3 bedrooms. Modernly designed & cared for home. Kitchen, living room and dining room. Backyard access. This home is designed to meet all your family's needs, both inside and out. Don't miss out on this perfect opportunity. No smoking and no pet. (id:49187)
4 Kitson Drive
Toronto (Cliffcrest), Ontario
Renovated large 3+1 bedroom, 2 bath bungalow with separate entrance to partially finished basement in sought-after Cliffcrest Community. Walking distance to public transit and all amenities nearby including Cliffside Plaza, Bluffers Park and Waterfront trails. (id:49187)
204 - 825 Kennedy Road
Toronto (Ionview), Ontario
Well Maintained 2 Bedroom Condo Unit With Large Balcony In A Convenient Location Within Walking Distance To Kennedy Subway Station And Go Train, Steps To Ttc And Mins Driving To Shopping And 401, Very Convenient Location. (id:49187)
71 Tabaret Crescent
Oshawa (Windfields), Ontario
Spotless, Move-In Ready & Absolutely Stunning! Step into this bright, spacious, sun-filled townhome located in Wind fields one of North Oshawa's best neighborhoods. Ideally situated just steps from Ontario Tech University, Durham College, parks, shopping centers, and top-rated schools - with easy access to Highway 407 (now toll-free from Brock to 35/115).This meticulously maintained home offers a perfect blend of comfort and style. Enjoy parking for three vehicles (one in the garage and two in the driveway) with direct indoor access to garage for added convenience. The open-concept second floor is filled with natural light, featuring a generous living and dining area with a sliding glass walkout to a large private balcony - perfect for entertaining. The tastefully designed, spacious, and beautifully upgraded kitchen showcases contemporary made of real wood cabinetry, a pantry, stainless steel appliances, and plenty of counter space for everyday cooking and hosting. A convenient 2-piece bathroom completes this level. Upstairs, you'll find two spacious bedrooms, each with its own closet, along with a comfortably sized 3-piece bathroom featuring contemporary real wood cabinetry and a linen closet adjacent to the bathroom. Energy-conscious buyers will value the tankless hot water system and HRV unit, delivering year-round comfort and efficiency while significantly lowering monthly utility expenses.*For Additional Property Details Click The Brochure Icon Below* (id:49187)
416 - 39 Brant Street
Toronto (Waterfront Communities), Ontario
Welcome to Brant Park Lofts - Suite 416!Live at the centre of Toronto's vibrant Fashion District in this modern soft loft that perfectly blends style and convenience. Enjoy being steps from trendy shops, top-rated restaurants, lively nightlife, grocery stores, and 24-hour streetcar access - all with a perfect Walk Score of 100! This stunning one-bedroom loft features exposed concrete walls and 9-foot ceilings, sleek quartz countertops, and floor-to-ceiling windows that fill the space with natural light. Experience contemporary downtown living at its best at Brant Park Lofts! (id:49187)
8 Silverdale Crescent
Toronto (Parkwoods-Donalda), Ontario
**Spectacular Ravine Property Backing onto the Donalda Club!**A rare offering with **300 feet of table land overlooking a beautiful wooded ravine** This architectural gem is nestled in one of Toronto's most coveted natural settings. Inspired by the style of **Frank Lloyd Wright**, this rejuvenated home combines timeless design with modern updates. Enjoy **three terraces** with breathtaking views of the professionally landscaped gardens, sparkling in-ground Marbelite pool with diving board, and lush ravine beyond. The outdoor oasis also features his and hers change room and a full 3-piece bathroom.This is a once-in-a-lifetime opportunity to own a masterpiece surrounded by nature and privacy, perfect for entertaining or serene everyday living. (id:49187)

