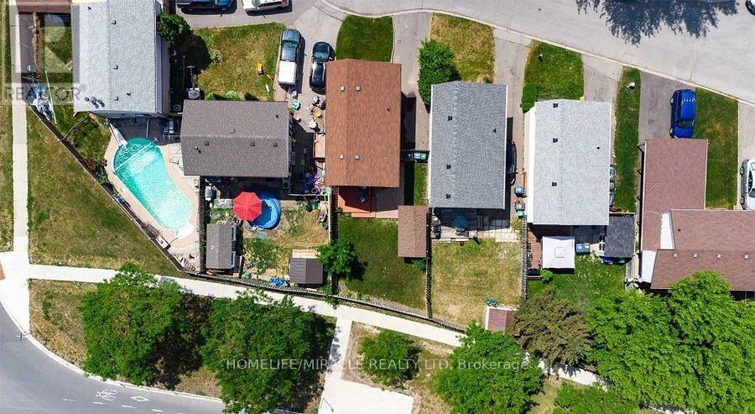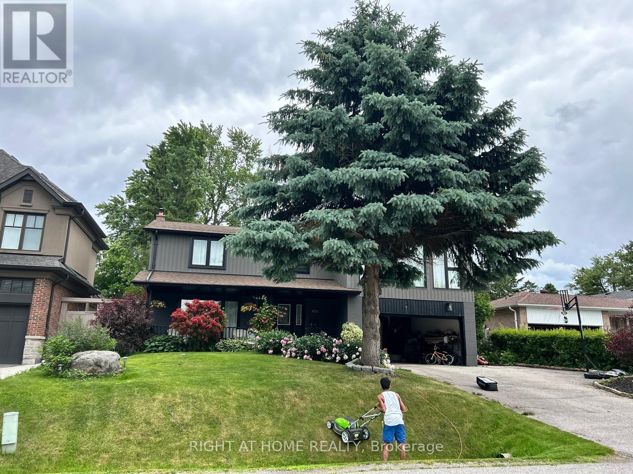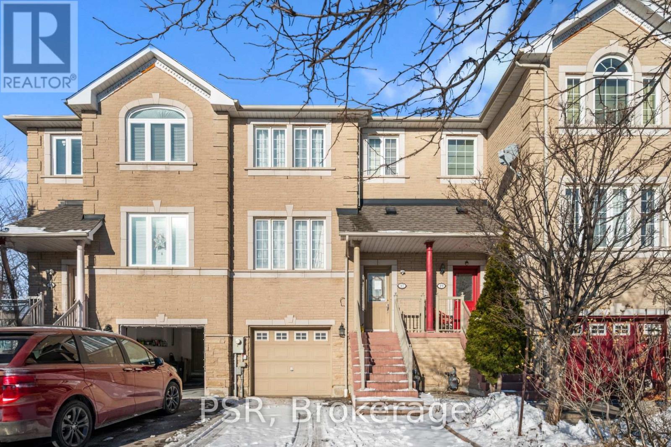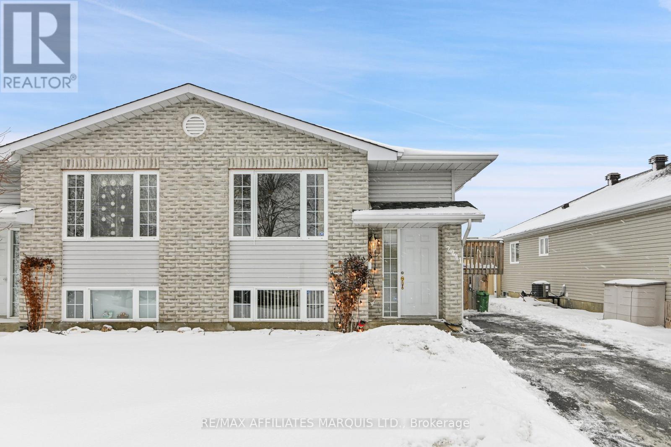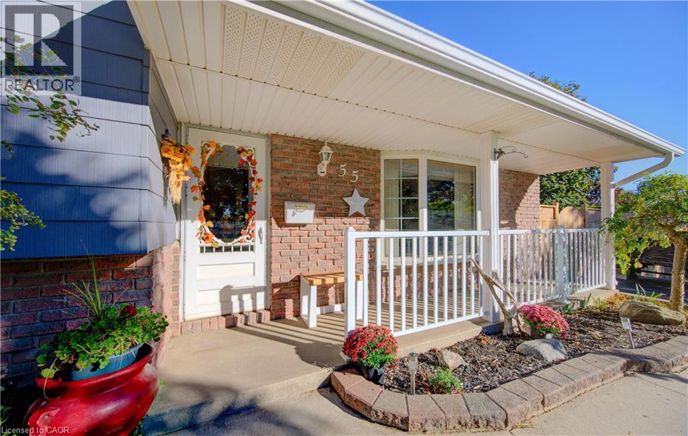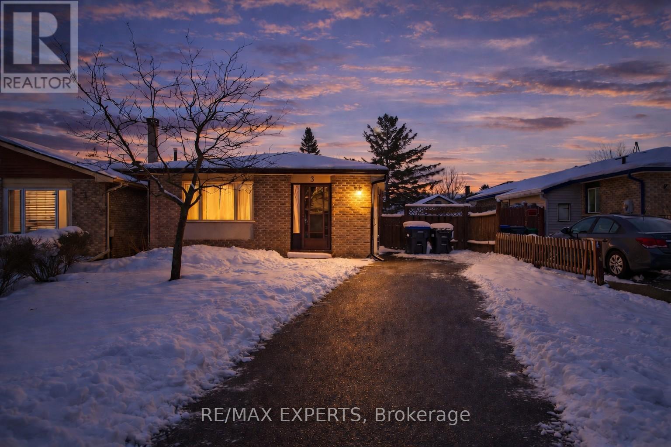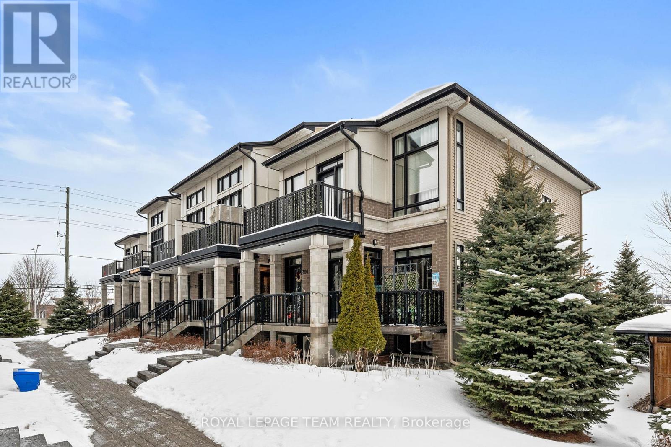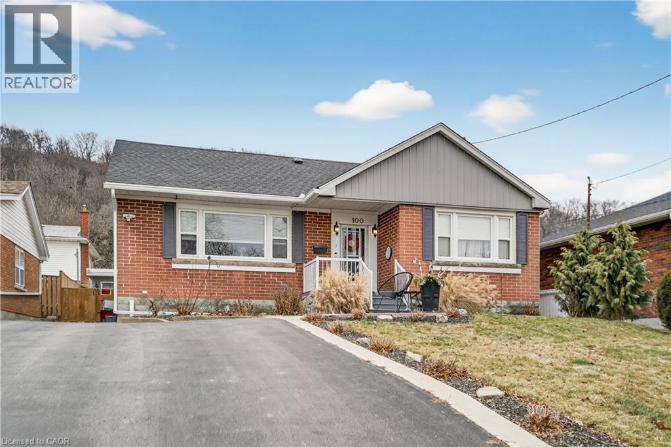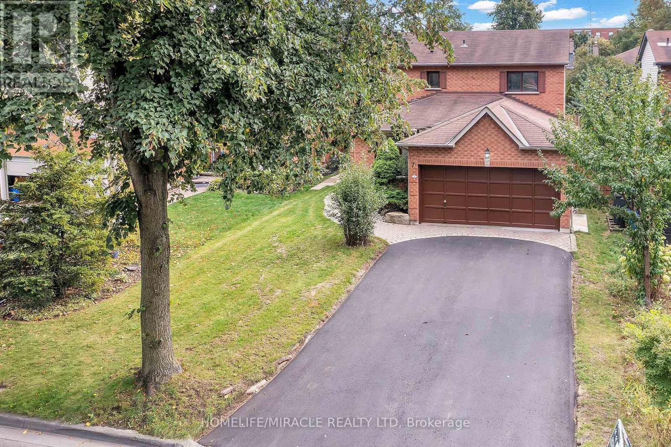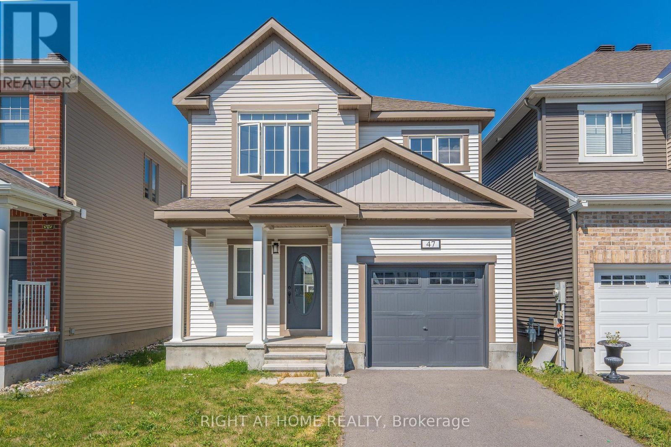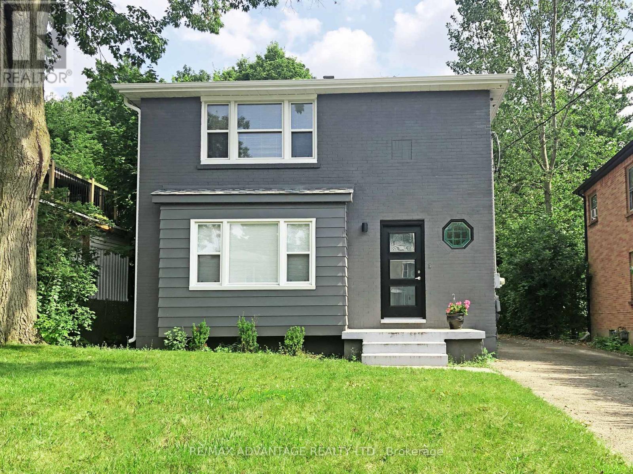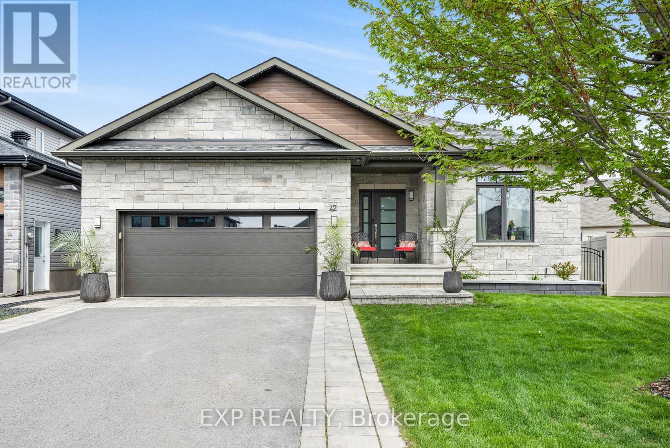12 Huckleberry Square
Brampton (Central Park), Ontario
Looking For An Affordable Detached In Brampton? This Is The Perfect Starter Home/Investment Property Centrally Located With Transit, Schools, Parks, Shopping & 410/407 A Stones Throw Away. Situated On A Quiet Cul De Sac, This Property Features 4 Bedrooms, 2 Full Washrooms, Open Concept Living/Dining, Hardwood Throughout, Upgraded Kitchen W/ Quartz Counters/Porcelain Floors/Ss Appliances, And The Kicker - No Neighbours Behind! (id:49187)
1926 Bonita Avenue
Pickering (Dunbarton), Ontario
This Exquisite 3bedroom detached residence (UPPER FLOOR ONLY!) that offers an abundance of natural light. Step inside and be captivated by the elevated 9-ft ceiling that create an airy and spacious feel throughout. The Chef's kitchen, adorned with stainless steel appliances perfect for hosting. French doors seamlessly connect the kitchen to the outdoors, allowing for indoor and outdoor entertainment. Indulged in the spa-grade custom glass shows and soaker bathtubs, creating a luxurious retreat. Just minutes' drive to local hospital, HWY, schools, grocery stores and all other essential amenities. Ascend the oakwood staircase to the upper level and discover the loft and peaceful bedrooms. Enjoy the spacious backyard with in-ground pool. Property entials 2 living rooms perfect for indoor hosting and entrainment. Located in a quiet and walker friendly neighbourhood, this home is epitome of comfort and style. Don't miss the chance to rent this idyllic haven. (id:49187)
17 Andrika Court
Mississauga (Hurontario), Ontario
Step Into This Move-In-Ready Executive Townhome Situated In One Of Mississauga's Most Dynamic Areas. From The Entryway, The Home's Unique Warmth And Character Immediately Stand Out, Creating An Inviting Atmosphere That's Great For Everyday Living And Entertaining. The Main Floor Offers Impressive Ceiling Height And Direct Access From The Breakfast Area To A Raised Deck- An Ideal Spot To Start Your Day Or Relax In The Evenings. The Home Includes A Bright Eat-In Kitchen With A Breakfast Bar And Stainless Steel Appliances, Along With A Private Fenced Backyard Featuring A Finished Walkout. Three Well-Sized Bedrooms And Four Bathrooms Provide Plenty Of Room For Families And Guests Alike. Sunlight Fills The Home Throughout, Adding To Its Comfortable And Uplifting Feel. Its Central Location Places You Minutes From Highway 401 And 403, Square One, Grocery Stores, Gyms, Schools, Places Of Worship, And The New Transit System Right Nearby. This Is A Rare Opportunity To Own A Home That Blends Comfort, Convenience, And Modern Living In One Of Mississauga's Most Desirable Neighbourhoods. (id:49187)
2241 Glen Brook Drive
Cornwall, Ontario
Bright and welcoming, this 2+1-bedroom home features a spacious eat-in kitchen with a dishwasher(2024), beautiful hardwood floors, and an abundance of natural light throughout. Enjoy the convenience of central air (2024) for year-round comfort. Located in a desirable, family-oriented neighbourhood close to scenic bike paths and a brand-new playground for the kids, this property offers both comfort and convenience. The basement offers additional potential with a bathroom rough-in, providing flexibility for future development, with lots of storage. Outside, you'll appreciate the newer side deck and the shed with shingles replaced in 2025. A fantastic opportunity in a sought-after area-move in and enjoy. (id:49187)
55 Gracefield Crescent
Kitchener, Ontario
Welcome to 55 Gracefield Crescent, where space, comfort, and location come together in one of Kitchener’s most convenient family-friendly neighbourhoods. This updatd, well-maintained home offers the kind of layout buyers are searching for right now — functional, flexible, and move-in ready, with room to grow. Inside, you’ll find bright, inviting living spaces designed for everyday living and easy entertaining. The kitchen and dining area (with garden doors) connects seamlessly to the main living areas, making it perfect for busy mornings, family dinners, or hosting friends. Upstairs is 3 generous sized bedrooms and a large 4 pc bath with extra storage cabinet. The finished lower level adds valuable extra living space —which can be accessed from the stairs at the main entrance, or from the walkup to the back yard. It offers a family room with gas fireplace for those cozy nights and a wet bar with bar fridge for easy entertaining as well as a generous size laundry/utility room, panty/freezer/storage room, 2 pc bathroom and as an addied bonus a 21ft x 21ft.storage crawl space with built in shelving for all you storage needs. Step outside through the dining area garden doors or from the walkup basement and enjoy a private fully fenced backyard that’s ready for summer BBQs on the two tier deck, kids at play, or simply relaxing at the end of the day. All of this is set within minutes of schools, parks, walking trails, shopping, transit, and major commuter routes — a location that truly supports everyday life. Added bonus-NO rentals--Water Heater(2022) Water softener (2021) Roof (2023)Front porch railing (2023) Fence along driveway and side ramp and deck (2025) Windows are tilt-in for easy cleaning from the inside. (id:49187)
3 Milne Street
New Tecumseth (Alliston), Ontario
Sun-Filled Bungalow In The Heart Of Alliston Offering Incredible Potential! This Spacious Home Features Approximately 990 Sq Ft Above Grade Plus A Finished Basement, With 3 Bedrooms And 2 Bathrooms, Perfect For Families, First-Time Buyers, Or Investors Looking To Add Value. Bright Open-Concept Living And Dining Areas Are Ideal For Everyday Living And Entertaining, While The Eat-In Kitchen Offers Plenty Of Space And Functionality. The Finished Basement Provides Additional Living Space With Private Laundry, A 4-Piece Bathroom, And Versatile Rec Room Potential, Along With A Dedicated Workshop Area, Ideal For Storage, Hobbies, Or Future Conversion. The Basement Also Includes A Wet Bar That Could Be Converted Into A Second Kitchen With The Right Modifications And Proper Approvals. The Existing Side Entrance Leading Into The Upper-Level Kitchen May Also Provide An Opportunity To Create A Separate Lower-Level Living Space, Offering Potential For An In-Law Suite Or Income-Generating Unit (Subject To Municipal Approvals). Updates Include Furnace (2020), Electrical Panel (2023), And Central A/C (2023), Offering Peace Of Mind For Years To Come. Situated On An Oversized 37.63 X 100 Ft Lot With Parking For 3 Vehicles Plus A Carport, Providing Ample Outdoor Space To Relax Or Entertain. Walking Distance To Schools, Parks, Grocery Stores, And Shopping, With Quick Access To Stevenson Memorial Hospital And Convenient Proximity To Highways 400 And 27 For Easy Commuting. Located In One Of Alliston's Most Desirable Pockets, A Fantastic Opportunity To Renovate, Customize, And Build Equity. ** This is a linked property.** (id:49187)
298 Pembina Private
Ottawa, Ontario
*Jan 31, 2026 - Listing Being Canceled, No Further Showings* Discover the perfect blend of efficiency and elegance in this meticulously maintained, Urbandale-built ENERGY STAR certified "Jazz" condo. Featuring $25,000 in premium upgrades and no rear neighbours, this home offers upgraded luxury in the heart of Riverside South. The bright, open-concept main floor features wide-plank hardwood flooring, 9-foot ceilings, custom California shutters and a private balcony tucked away off the entrance. The chef's kitchen and main bathroom both boast sleek quartz countertops. The kitchen is further enhanced with stainless steel appliances, under-cabinet lighting, and ample storage, including a pantry. The unique layout provides a rare level of privacy with a spacious bedroom and full bathroom on each level making it ideal for a home office, roommates, or guests. The main floor primary suite includes a walk-in closet and a spa-like 4-piece bathroom with a soaker tub and separate shower. The lower level features newer laminate flooring, a second generous bedroom with a versatile flex space, a 3-piece bathroom, laundry, and inside entry to the attached garage. A second parking spot is also included directly outside the garage - two parking spots is a rare and highly sought-after feature in condo living! Ideally located, it is steps away from the Park & Ride, nature trails, schools, a dog park, shopping, and just a short drive to the LRT at the newly opened Limebank Station. Upgrades include wide plank hardwood flooring, quartz countertops, California shutters, light fixtures, carpet with upgraded under pad on the stairs, laminate flooring on the lower level, smoke/carbon monoxide detectors (2025), hot water heater-rental (2022). (id:49187)
100 Ferndale Avenue
Hamilton, Ontario
Welcome to 100 Ferndale Avenue, located in the heart of the sought after Rosedale community. This wonderful all brick bungalow has been extensively updated and modernized. Updates include, sun drenched office, kitchens and baths, flooring, fireplace, asphalt driveway and concrete curbs, attic spray insulation (2024), heat pump (2024), eaves (2025), hot tub and gazebo, and front porch tiling (2025) This incredible home contains two complete luxury kitchens and two baths with possible separate entrance, ideal for an in-law situation or can be a potential rental unit. This house also has a separate garage which has been converted into a Man Cave which can be easily transformed into a workshop or back to a single car garage. This home has been meticulously maintained and pride of ownership is evident. (id:49187)
7 Houghton Court
Whitby (Downtown Whitby), Ontario
An Amazing Opportunity for a Growing or Multi-Generational Family! Welcome to this beautiful modern home, perfectly tucked away on a quiet dead-end street offering peace and privacy. Step inside and you'll be greeted by a bright, spacious open-concept layout designed for both everyday living and entertaining. The stunning kitchen boasts sleek modern cabinetry, stainless steel appliances, and a large island that serves as the heart of the home-ideal for family gatherings and dinner parties. The family room features a charming fireplace and a seamless walkout to the private backyard oasis, perfect for summer barbecues, gardening, or simply relaxing in tranquility. Retreat to the expansive master bedroom complete with a luxurious 4-piece en suite bathroom. Adding incredible versatility, this home also includes a thoughtfully designed 2-bedroom in-law suite for multi-generational living. You'll also enjoy having a park just steps away-ideal for children, pets, or leisurely strolls. This is the perfect blend of style, comfort, and functionality in a family-friendly setting. (id:49187)
47 Mudminnow Crescent
Ottawa, Ontario
Step into this inviting 2-storey detached home, built in 2021 and designed with family living in mind. A bright foyer with tiled flooring welcomesyou into the open-concept main floor, where natural light fills the living and dining spaces. The modern kitchen features stainless steelappliances, tiled floors, and excellent counter space making it both stylish and practical for everyday meals or entertaining. A convenientpowder room and inside entry from the garage complete this well-thought-out level. Upstairs, discover 4 spacious bedrooms, including a primarysuite with a walk-in closet and private 3-piece ensuite. A second full bathroom offers generous counter space, while the laundry room on thislevel adds to the homes everyday convenience. Outside, the property shines with its excellent curb appeal, welcoming front porch, and a fullyfenced backyard thats perfect for children, pets, or hosting summer gatherings. The single-car garage with inside entry, and paved, 2 cardriveway, provide everyday convenience. Blending modern finishes with practical design, this home is move-in ready and offers the perfectsetting to create lasting memories. (id:49187)
206-208 Barry Place
London North (North N), Ontario
Prime duplex located in the highly desirable Oxford Park neighbourhood, just minutes from Downtown London and Western University (UWO). This property sits on an exceptional 272-foot deep lot (.334 acre), offering rare future development potential. The home features a legal duplex configuration with: One 3-bedroom unit (currently leased $2500 inclusive until April 30, 2026)One 2-bedroom unit (currently leased $1850 inclusive until January 31, 2027)Both units have been beautifully updated, making this a turnkey opportunity for investors or owner-occupiers. Key Highlights: Engineering drawings included for Additional Residential Units (ARUs) 7 additional bedrooms, Newer stainless appliances, newer windows, doors, roof, and insulation. Strong rental demand area close to transit, schools, parks, and amenities. Excellent long-term appreciation and redevelopment potential. A unique opportunity to acquire a high-quality asset in one of London's most sought-after locations. (id:49187)
42 Granite Street
Clarence-Rockland, Ontario
Welcome to this immaculate and luxurious 4-bedroom bungalow, perfectly situated on an oversized, fully fenced lot in the heart of Morris Village. From the moment you step inside, you'll be captivated by the rich dark hardwood floors and the abundance of natural light streaming through the large windows and patio door in front of you. The heart of the home is the stunning chef's kitchen, featuring an oversized refrigerator, gas stove with pot filler, wall-mounted ovens, and an oversized quartz island - perfect for cooking and entertaining. The dining room comfortably accommodates a table for eight, while the spacious living room offers a cozy yet elegant space to relax and unwind. The primary bedroom is a true retreat, complete with hardwood floors, a luxurious ensuite bathroom, and a generous walk-in closet. Two additional main floor bedrooms, both with large closets, share a second full bathroom, making this home ideal for families or guests. Downstairs, the beautifully finished basement is designed for entertaining and relaxation. Enjoy the sleek wet bar with live edge countertop and with a second dishwasher and wine refrigerator, unwind by the gas fireplace in the living area, or host guests in the fourth large bedroom and third full bathroom. There is also plenty of storage space to keep everything organized. Outside, the backyard is fully fenced with built-in irrigation system, providing both privacy, comfort and convenience. Taxes are 2024 as client does not have 2025 figures. (id:49187)

