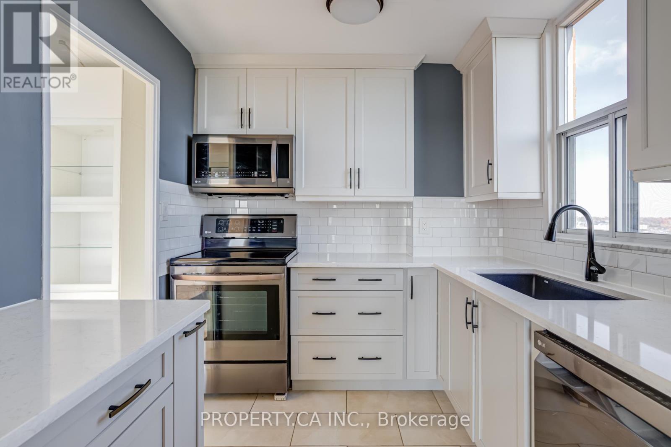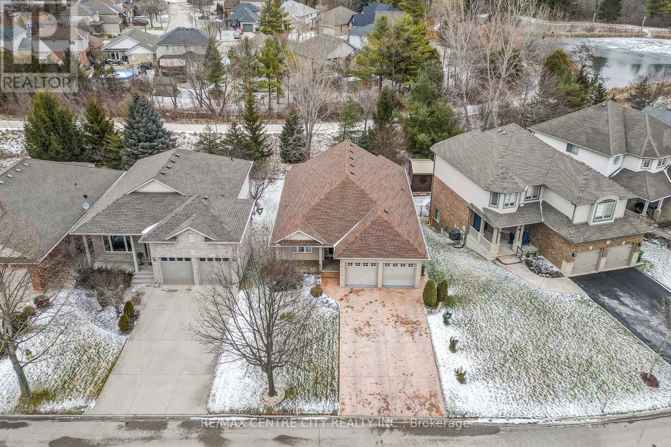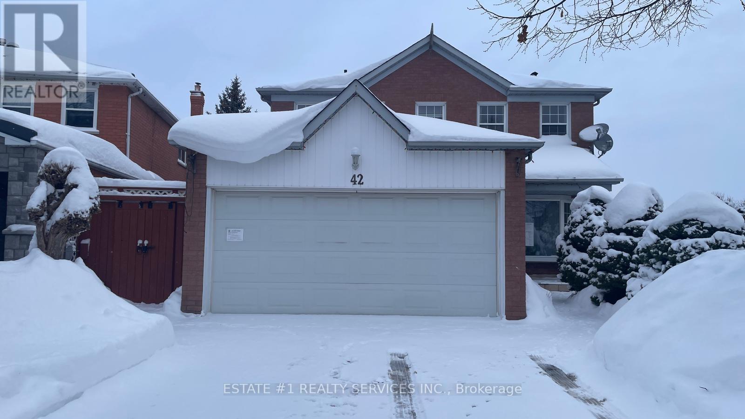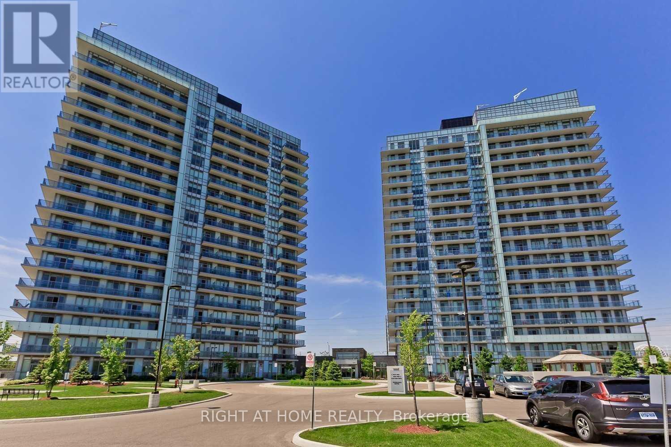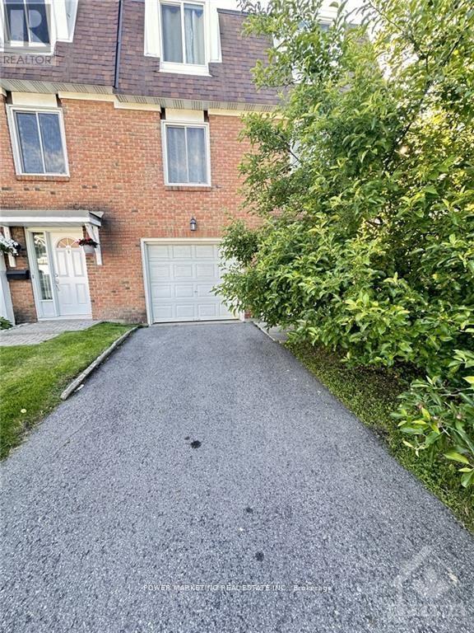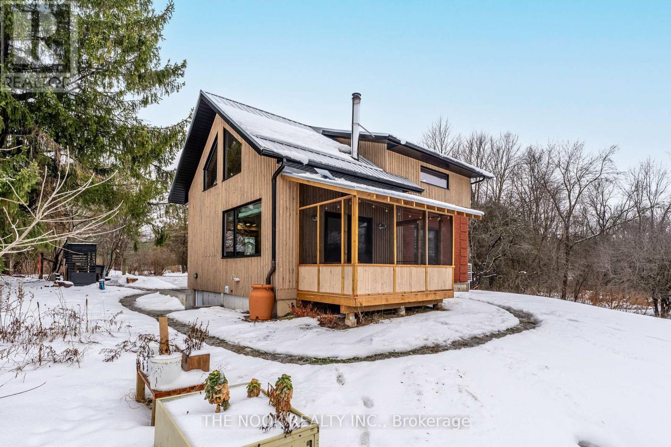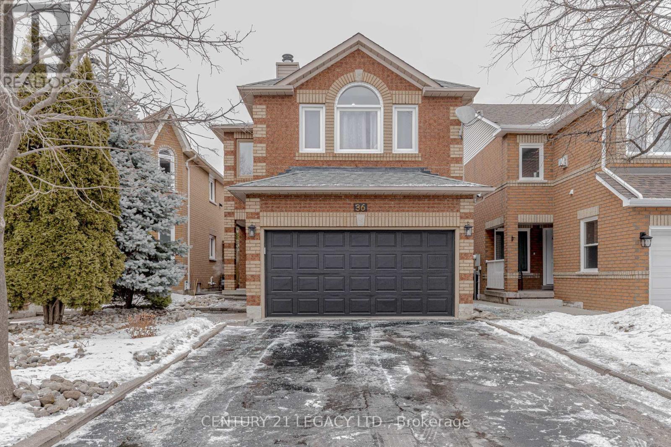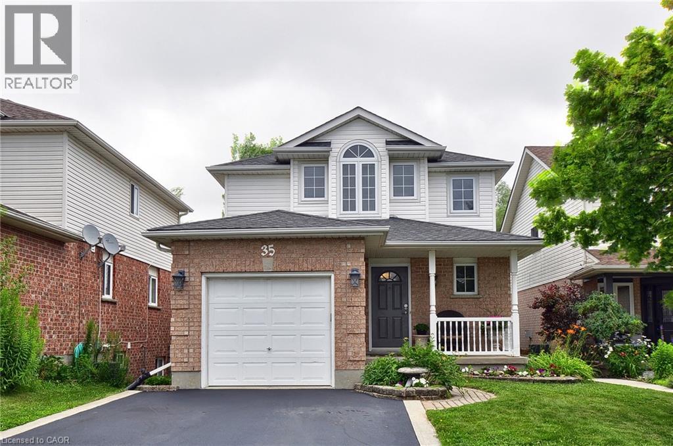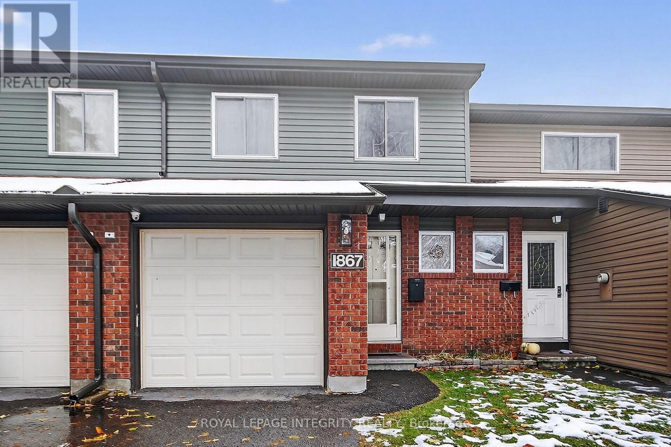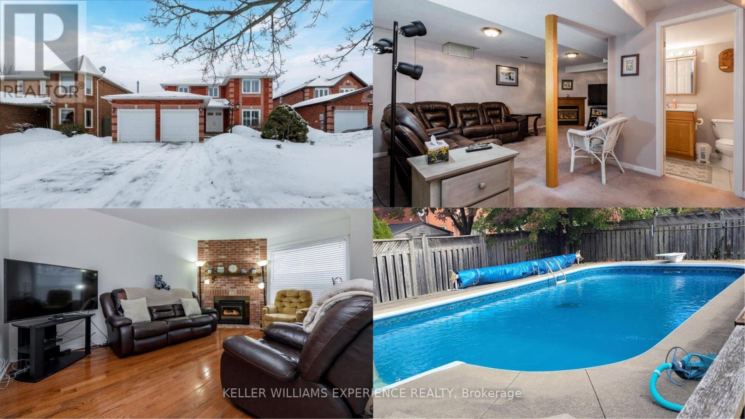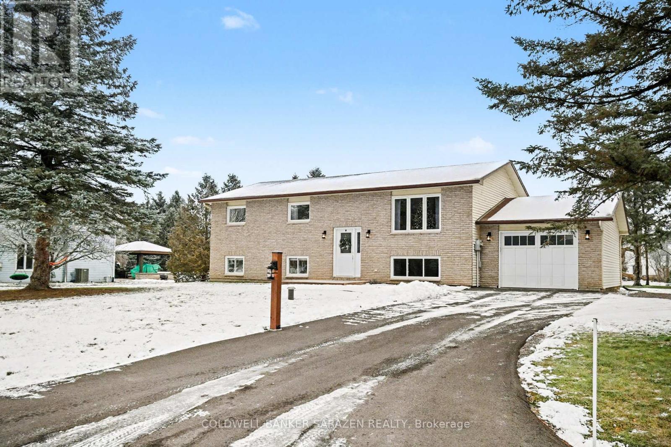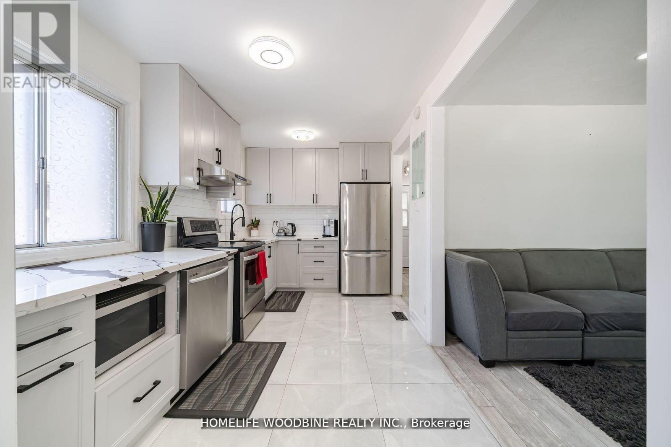1503 - 15 Vicora Linkway Way
Toronto (Flemingdon Park), Ontario
Incredible value and truly move-in ready! This fully renovated 3-bed 2-bath corner suite offers exceptional space and comfort at a price that makes homeownership genuinely attainable. With over 1,100 sq. ft. of well-designed living and no wasted space, it's an ideal option for families seeking an affordable home that fits their lifestyle without compromise. Enjoy all-inclusive maintenance fees-hydro, water, heat, and cable are all covered-making monthly budgeting simple and predictable. The suite has been tastefully updated throughout with renovated kitchens and bathrooms, upgraded flooring, and thoughtful built-ins, including custom storage in every bedroom and a sleek living-room entertainment unit. Rare ensuite laundry and an in-unit pantry/storage room add daily convenience families will love. Take in stunning, unobstructed views of the city skyline-beautiful day and night. Enjoy Toronto's best fireworks displays on holidays, visible from every angle right from the safety and comfort of your own balcony. The large, eat-in terrace is perfect for relaxing, family meals, or soaking in the panoramic scenery. Nature is at your doorstep with direct access to ravines and parks for outdoor play, walks, and fresh air. The building offers fantastic amenities, including an indoor pool, gym, sauna, party room, and more. You'll enjoy easy access to all amenities-complete with fobs for the garage and the pool/gym. Updated common areas, underground parking, and plentiful visitor parking add to the overall ease of living. Conveniently located near Costco and Superstore for all your shopping and grocery needs. Direct TTC buses to Broadview and Eglinton stations make commuting simple. Close to Downtown Toronto, the DVP, Aga Khan Museum & Park, schools, shopping, TTC, and more. A rare opportunity to own a spacious, stylish, and truly affordable family-friendly home-fully move-in ready, beautifully updated, and designed for real everyday living. (id:49187)
17 Hickory Lane
St. Thomas, Ontario
Meticulous bungalow , nestled in the desirable community of Lake Margaret, set on a beautiful mature treed lot offering privacy and charm. This well-maintained 2+2 bedroom bungalow offers approximately 1,416 sq ft above grade plus an approximately 900 sq ft of finished living space in the bright walk-out lower level with potential for a granny flat or in-law suite. The main floor features cathedral ceilings in the living room with a stunning view from the windows, fireplace, widened hallways, hardwood and ceramic flooring, and an inviting eat-in kitchen with two-tone cabinetry. The spacious primary bedroom includes a walk-in closet. A large 5-piece main bath, an additional upper bedroom, a 2-piece guest bath, and a convenient main-floor laundry room. The lower level boasts a walk-out basement, filled with natural light, offering two additional bedrooms, a full bathroom, large rec room with gas fireplace, mini serving area, surround sound, built-in speakers, ample storage, a cold room, and storage under the stairs. Outdoor living is a highlight with three outdoor sitting areas, including a composite deck (5 years old) with deck lighting, a concrete lower patio, and a partially fenced yard. Additional features include a concrete driveway, double car garage, sprinkler system, tinted windows, central vacuum, wired security system, sump pump, rented hot water heater, 125-amp service, and extra insulation in the basement. Updates include a roof approximately 5 years old. This home offers exceptional space, functionality, and comfort in a sought-after neighbourhood-perfect for families or downsizers seeking quality and versatility (id:49187)
42 Napanee Street
Brampton (Westgate), Ontario
Legal brand new Basement for rent !! 3 bedroom with two washroom hot area !!side entrance and spacious rooms with big windows !! Two washrooms in basement (id:49187)
1407 - 4655 Glen Erin Drive
Mississauga (Central Erin Mills), Ontario
Well Situated in Proximity to schools, parks, public transits, highways, shopping and much more. This unit features 2 bedrooms, 2 bath, 2 balconies, plus Den, parking and locker. An Abundance of Natural Light with floor to ceiling windows and south west exposure (both lake view and Eglinton Ave. view), exceptionally luxurious finishes. NOT TO BE MISSED. Upgraded unit includes: Window Screens, Bathtub glass screen, and kitchen island upgrade *EXTRAS** Unit features 9' Smooth Ceiling, Wide Plank Laminate Flooring throughout, S/S Fridge, stove, B/I Dishwasher, B/I Microwave, Stone Countertop, Stacked front load washer and dryer, quartz window sill, floor tiles in bathroom. (id:49187)
1833 Axminster Court
Ottawa, Ontario
Welcome to this bright and well-maintained end-unit townhome offering generous living space across three levels. The main floor features updated flooring, a spacious foyer with inside access to the single attached garage, a renovated full bath, a large family room, and convenient access to the laundry/utility room. The second level boasts a functional, open layout with an abundance of natural light. Enjoy a cozy living room with a wood-burning fireplace (currently partially used as a dining area) and direct access to the private, fully-hedged yard complete with patio stones and a deck-perfect for outdoor relaxation. This level also includes a refreshed kitchen with new countertops, a dedicated dining area, a second powder room, and a versatile nook ideal for a home office or study space. The third floor offers a spacious primary bedroom, two well-sized secondary bedrooms, and a fully renovated full bathroom. Located just steps from OC Transpo, with quick access to Highway 174 and all essential amenities, this home provides exceptional convenience for commuters and families alike. (id:49187)
319 Wicklow Beach Road
Alnwick/haldimand, Ontario
One-of-a-kind, Modern, Loft-Style home with Ravine Views between Grafton & Colborne! Former commercial building converted into a stunning residence with vintage brick & board-and-batten exterior, metal roof, and walls of windows showcasing ravine privacy and breathtaking views.Vaulted ceilings soar above the sun-drenched great room with a cozy wood stove, while a loft provides an extra bedroom and versatile art studio/living space overlooking the main level. The open concept layout creates a seamless flow between living, dining, and kitchen areas.. perfect for entertaining or quiet relaxation. A new 2024 addition adds extra living space, along with notable upgrades including a well, septic system, HVAC, and exterior finishes-blending modern convenience with industrial charm. Enjoy serene rural living just steps from the Lake, with quick access to Hwy 401, Cobourg, minutes to schools, Ste. Anne's Spa, The Big Apple, walking trails, conservation areas, farmers' markets, artisan shops, dining, and a local art gallery. Every corner is flooded with natural light, offering a rare combination of privacy, style, and inspiring living spaces - truly a home like no other! **Open House: Saturday, January 17th 3-5pm** (id:49187)
36 Valonia Drive
Brampton (Brampton North), Ontario
Welcome to This Amazing Bright Three Bedroom Detached House Backing Onto Park >>One Bedroom Finished Basement with Legal Separate Entrance (!)The Home Boasts an inviting Elegant Kitchen With Ample Cabinet Space + Stainless Steel Appliances (!) Engineered Hardwood Flooring In Living/ Dining (!) Primary Bedroom With His and Her Closets And 3 Pc. Ensuite (!) Family Room On Second Floor With Fireplace (!) Main Floor Laundry (!) Other Two Good Size Bedrooms (!) Main Floor and Second Floor Upgraded washrooms (!) Fenced Yard With Beautiful Private Deck Overlooking The Park, Perfect For Outdoor Entertaining >> Garage Access From The House >>(!) Walking Distance To All Amenities !!!!! Shows Very Well !!!!!!!! (id:49187)
35 Haddaway Court
Cambridge, Ontario
Experience elevated family living at 35 Haddaway Court, a beautifully updated detached home tucked away on a quiet, family-friendly cul-de-sac with no rear neighbours—offering rare privacy in one of Cambridge’s most sought-after neighbourhoods. This bright and stylish home features 3 generous bedrooms, 2.5 bathrooms, and an attached garage, perfectly designed for today’s modern family. The stunning renovated kitchen offers sleek finishes, abundant counter space, and flows effortlessly into the open-concept living and dining areas, highlighted by updated flooring throughout—ideal for both everyday living and entertaining. Downstairs, the fully finished basement adds incredible versatility with a cozy gas fireplace and 3-piece bath, making it perfect for a rec room, home office, or guest suite. Step outside to your private backyard retreat, complete with a two-tiered deck and patio—perfect for summer BBQs, entertaining, or unwinding after a long day. Located just minutes from parks, top-rated schools, shopping, and Hwy 401, this home offers the perfect balance of comfort, convenience, and lifestyle. (id:49187)
36 - 1867 Simard Drive
Ottawa, Ontario
Welcome to 1867 Simard, a 3 bed, 4 bath home in a family friendly community. Upon entering this home you will find a convenient UPDATED 2 piece powder room and an INSIDE garage access. The welcoming living/dining rooms offers a cozy wood fireplace that will warmup your family get together this winter. The UPDATED kitchen with its pull-out drawers, tall cabinetry and pantry is sure to please the busy family chef. The large patio door leads you to the entertainment ready back yard with its Tiki bar and convenient shed. The primary bedroom retreat that easily accommodates a KING-SIZE BED, offers a large WALK-IN closet and a convenient updated 2-piece ENSUITE. The 2 generously-sized additional bedrooms also feature easy maintenance laminate flooring. An UPDATED 4 piece main bathroom with ceramic flooring completes this level. The lower level features a 2 piece bath and a large recreation room. Finally this home offers an insulated garage and a unique 3 car laneway to accommodate a MULTI-CAR family. The LOW condo fees include water and lawn maintenance. Close to all the shops on Innes road and multiples parks and recreation facilities (see attached Neighborhood report). This home is also located in the popular Louis-Riel HS catchment, known for its sport program. Some pictures are virtually staged. (id:49187)
132 James Street
Barrie (Ardagh), Ontario
Welcome to 132 James Street, perfectly situated in Barrie's highly sought-after Ardagh Bluffs-a true family-friendly neighbourhood known for its quiet streets, excellent schools, parks, and endless walking trails. This is the kind of community where kids ride bikes, neighbours connect, and everything you need is just minutes away.Offering over 2,700 sq. ft. of finished living space, this spacious home is ideal for growing families and those who love to entertain. The main level features a bright living and dining room with hardwood flooring, along with a warm and inviting family room complete with a cozy gas fireplace. The eat-in kitchen is the heart of the home and opens directly to your private backyard oasis. Step outside and discover the highlight of this property - a huge in-ground pool, perfect for hosting friends and family, summer BBQs, birthday parties, or simply relaxing on warm days. This backyard is designed for creating memories and enjoying the best of outdoor living.Upstairs, you'll find four generously sized bedrooms, all with hardwood flooring. The primary suite offers a walk-in closet and a private 4-piece ensuite, providing a comfortable retreat at the end of the day. The fully finished lower level adds incredible flexibility with an additional bedroom, a 4-piece bathroom, a large recreation/games area, and a second family room with a fireplace - an ideal setup for an in-law suite, teens, or extended family.The location is exceptional. Families will love the short 5-minute walk to Ferndale Woods Elementary School, along with nearby parks, playgrounds, and scenic walking trails. Everyday conveniences such as Zehrs, the community centre, pharmacy, coffee shops, and banks are all close by. For commuters, quick access to Hwy 400 makes travel effortless, while Highways 26 and 90 put you on the gateway to recreation, golf courses, and beautiful beaches.More than just a home - it's a lifestyle in one of Barrie's best family neighbourhoods! (id:49187)
3239 South Branch Street
Ottawa, Ontario
Reduced Price! Come check out this well maintained turnkey brick high ranch bungalow with 3 bedrooms, 2 full bathrooms (incl master ensuite) located in the community rich neighbourhood of Kenmore - close to everything Metcalfe and Russell/Embrun have to offer and a quick drive up the 417 to Ottawa! Step onto the new asphalt driveway and up the landscaped walkway into your new home. The bright main level boasts rich hardwood floors, a large living and dining room area and a spacious kitchen with neutral white cabinetry and plenty of counterspace. Down the hall the Primary bedroom features a 3pc ensuite and closet, two large secondary bedrooms and a 4pc bathroom complete the main level. The lower level offers a spacious rec room with a propane fireplace, perfect as a secondary living room for entertaining guests. There is no shortage of storage space between the laundry room and furnace room, reimagine either room as a workshop or exercise area. There is the potential to create another bedroom there as well. Take in the rising sun on your mornings on the large rear deck overlooking the backyard and new shed. Don't miss this opportunity, reach out and book a viewing today! Asphalt Laneway (2025), Dishwasher - 2024, Furnace & A/C - 2023, Shed 12'x20' (2022), Hardwood flooring (2021), Garage door (2021), HRV System (2021), Well pump/pressure tank/sediment filter (2021), Septic Lids - 2021, HWT - 2019. Roof & Windows - 2012. Septic and well are original. Septic was pumped in 2021. Please see the Info & Updates Sheet attached (id:49187)
67 Allenby Avenue
Toronto (Elms-Old Rexdale), Ontario
Detached House in Central Etobicoke! Perfect for first time buyers or investors! Basement Apartment with a Private Entrance offering Rental Income of $1500/month. Create a Garden Suite for additional passive income! Home Features two Brand-New Kitchens (2024), a Newly Renovated Bathroom, New Water Heater (2024). Exterior Stucco (2024) along with interior spray foam insulation for energy efficiency Enjoy lower utility costs! No rear neighbors for added privacy. This prime location is just a short walk from tennis courts, a swimming pool, and a skating rink! Costco, Canadian Tire, and other amenities are right across the street. Plus, easy access to Hwy 401 and transit options right at your doorstep! Don't miss out on this incredible opportunity! (id:49187)

