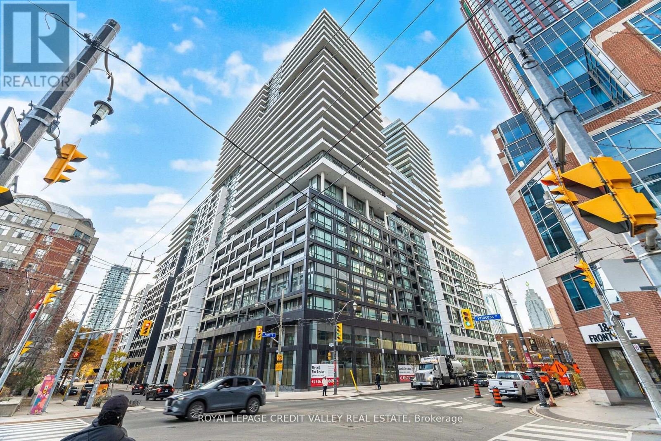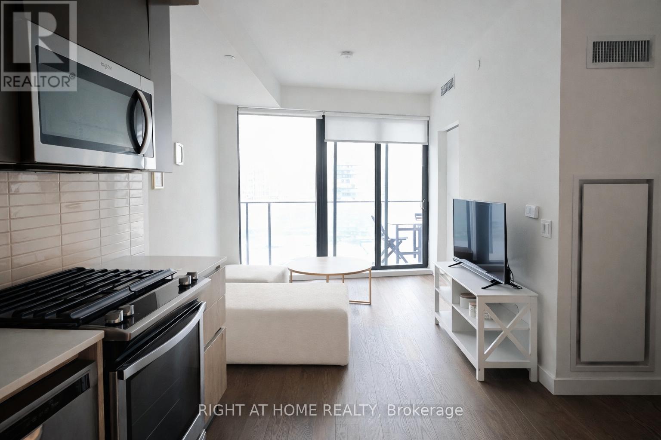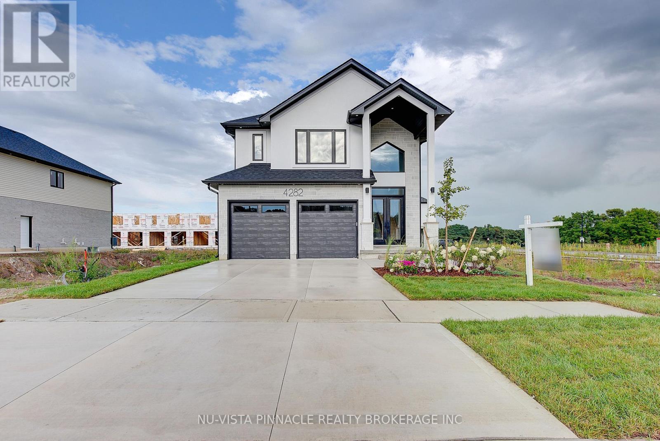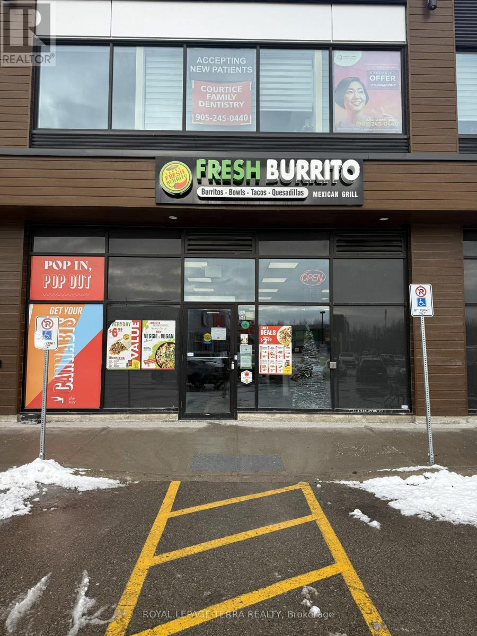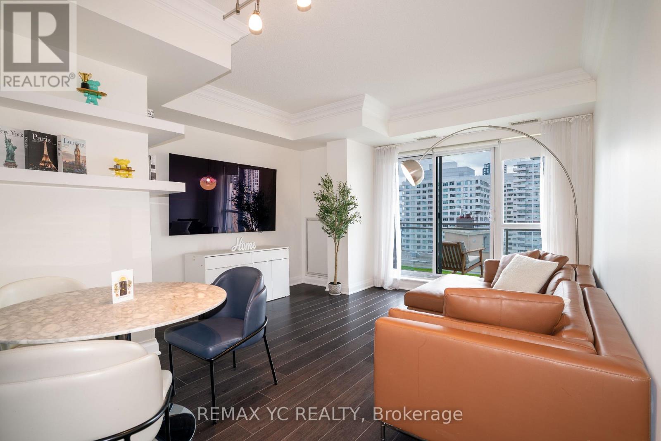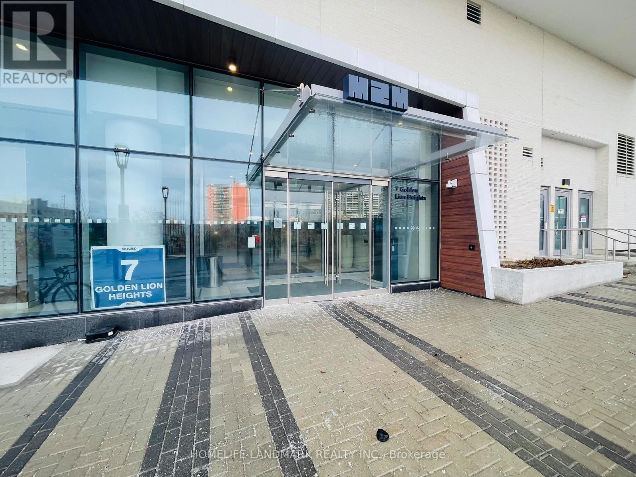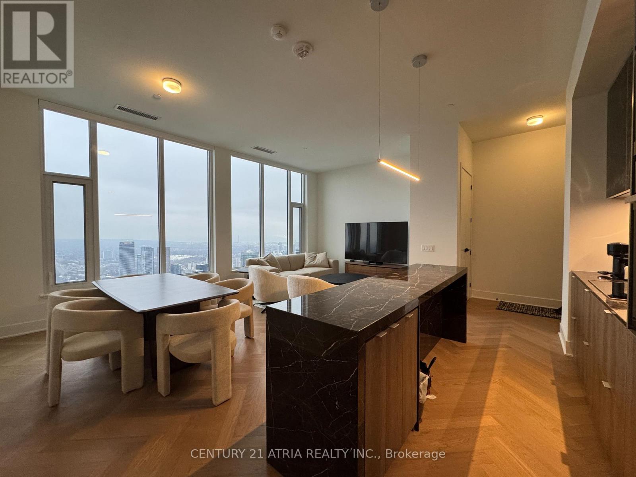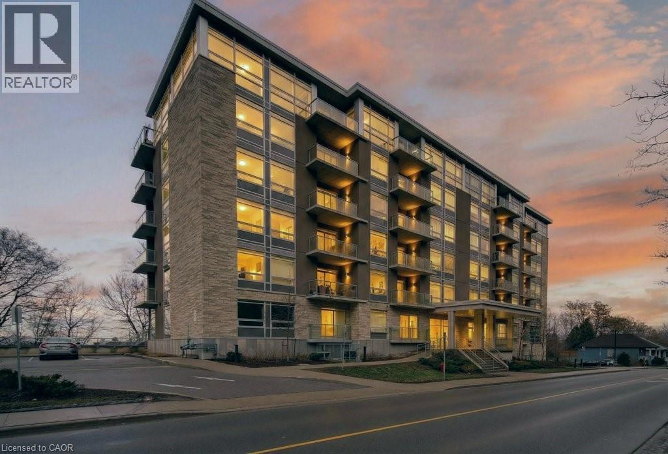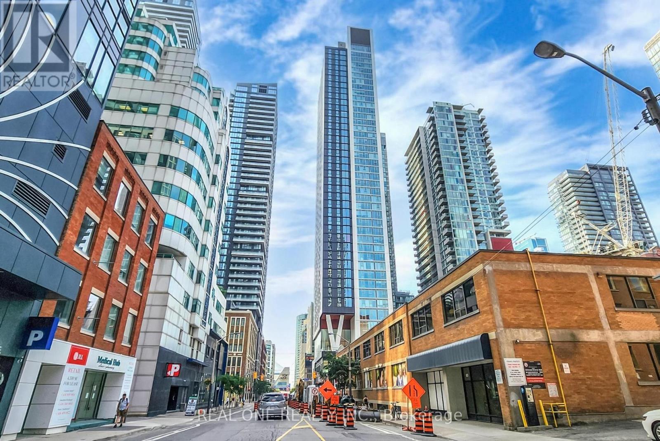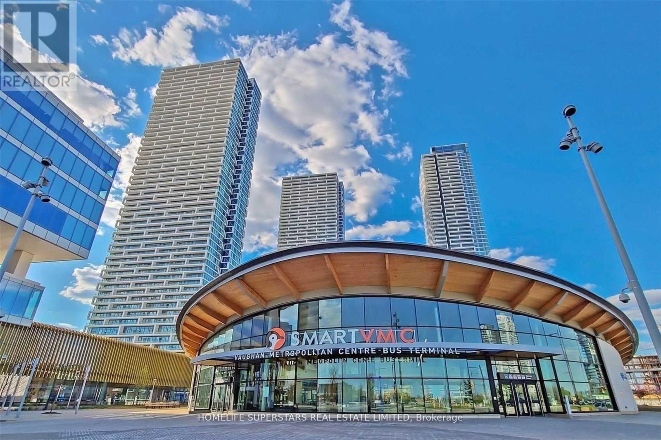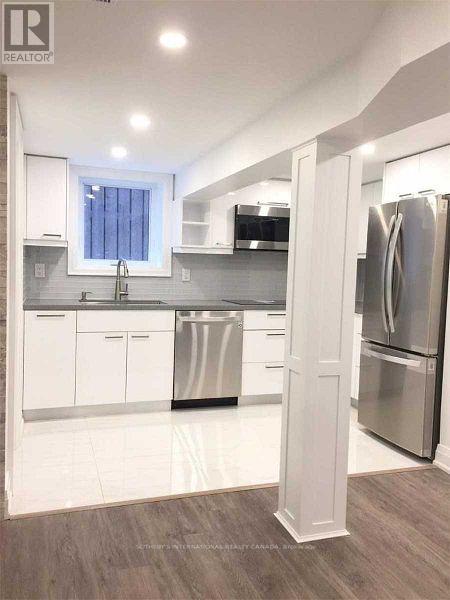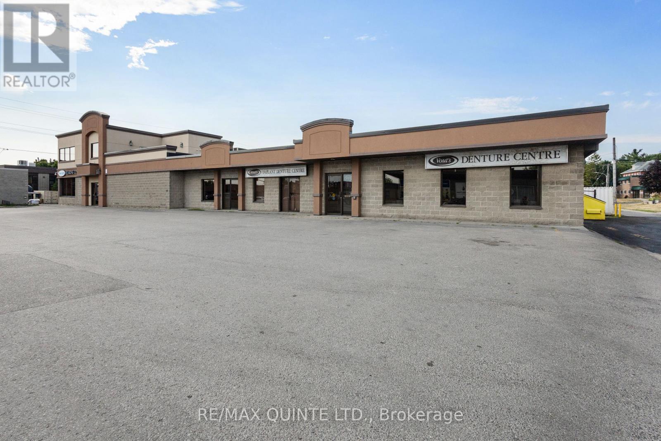413 - 70 Princess Street E
Toronto (Waterfront Communities), Ontario
Welcome to this beautiful 1 bedroom, 1 bath located in prime Front St. E and Shelbourne area. -Walking distance to financial district, TTC Union Station, St Lawrence market & the Waterfront! Incredible amenities including infinity-edge pool, rooftop cabanas, outdoor bbq area, basketball court, games room, gym, yoga studio, party room. Don't miss this fantastic opportunity. (id:49187)
2108 - 2a Church Street
Toronto (Waterfront Communities), Ontario
Welcome to 75 On The Esplanade - a bright and stylish 1+1 bedroom, 1-bath suite in the heart of downtown Toronto. This modern unit features a functional open-concept layout, floor-to-ceiling windows, and a sleek kitchen with built-in appliances. The versatile den is ideal for a home office or guest space, while the south-facing exposure and spacious balcony offer excellent natural light and outdoor enjoyment.Located steps from St. Lawrence Market, Union Station, the Financial District, waterfront, parks, and some of the city's best dining and entertainment. Residents enjoy premium building amenities including a fully equipped gym, outdoor pool, party room, and 24-hour concierge.With a near-perfect walk score and unbeatable downtown convenience, this is an exceptional opportunity for first-time buyers, young professionals, or investors. Unit is currently leased, making it a solid turnkey investment in a highly sought-after location. (id:49187)
4248 Liberty Crossing
London South (South V), Ontario
Welcome to this pre-construction new build detached home in the highly sought-after Liberty Crossing community of South London. Featuring a modern open-concept layout, the main floor boasts bright and spacious living and dining areas with large windows, a custom kitchen with quartz countertops, premium hardwood flooring, and contemporary finishes. The upper level offers four generous bedrooms and 2.5 bathrooms, ideal for family-friendly living. This pre-construction home without a basement provides low-maintenance living while maximizing space. Located in a high-demand neighborhood close to shopping, parks, schools, and major highways, this property combines convenience and style. CONTACT TODAY FOR FLOOR PLANS, PRICING, AND AVAILABLE PRE-CONSTRUCTION OPPORTUNITIES WITH THE BUILDER. PHOTOS ARE FROM THE MODEL HOME; ACTUAL FINISHES MAY VARY. ALL DETAILS ARE TO BE VERIFIED. (id:49187)
103 - 1635 Durham Regional Highway 2 Highway
Clarington (Courtice), Ontario
Exceptional Business Opportunity in Courtice - Fresh Burrito Franchise for Sale! Turnkey opportunity to own a Fresh Burrito franchise in a prime Courtice location with outstanding visibility and constant foot traffic. Situated in an AAA tenanted plaza anchored by Food Basics and Dollarama, and conveniently located right off Highway 2, this store benefits from excellent exposure and accessibility. The franchise is surrounded by schools, high-density residential neighborhoods, offices, restaurants, and major retail, creating a strong and consistent customer base. The store remains especially busy during lunch hours, driven by nearby schools and retailers. This is a newly renovated location featuring all brand-new equipment, offering a modern, well-designed space that is easy to operate. In addition to the Fresh Burrito concept, the business also includes a Taco Star ghost kitchen, providing an additional revenue stream. The franchise offers strong monthly sales, affordable rent, low royalty fees, and excellent franchisor support, making it ideal for both owner-operators and investors. A long lease term is in place with options to renew for an additional 5 + 5 years, ensuring long-term stability. All chattels and equipment are owned and a comprehensive equipment list will be provided upon acceptance of an offer. An excellent opportunity to join a growing Mexican food franchise in a high-demand area. Don't miss this fantastic investment opportunity! (id:49187)
1709 - 83 Redpath Avenue
Toronto (Mount Pleasant West), Ontario
Welcome to this beautifully designed 1+Den suite with a large private balcony and two(2) full bathrooms. Offering approximately 700 sq.ft. of interior space plus 120 sq.ft. of outdoor living, this bright and spacious unit features 9' ceilings and modern finishes throughout. The open-concept layout includes a stylish kitchen, a den perfect for a home office, and two walkouts to an oversized balcony with open and unobstructed city views. Located in a boutique, well-managed building with rooftop patio, hot tub, gym, basketball court, and guest suites. Just steps to transit, LRT, Yonge subway line, shops, and restaurants. Don't miss this rare opportunity to own a spacious and stylish suite in a highly sought-after location. (id:49187)
N830 - 7 Golden Lion Heights
Toronto (Newtonbrook East), Ontario
Brand new luxury condo at excellent location.Leminate floor throughout 1 Bdrm+1 Den (Den can be used as 2nd Bdrm). Closed to TTC, Bank ,Shops, Restaurants, Shool, Library, Parks,Public Transit, Mall and Many More. One parking and one locker is included.Modern Kitchen With Quartz Counter, Built-in Stainless Steel Appliances, Backsplash.Amenities Includes 24-hour Security, Rooftop Terrace, Outdoor Pool, Party/ Meeting Room, 2 Story Gym And Visitor Parking. (id:49187)
Lph6405 - 11 Yorkville Avenue
Toronto (Annex), Ontario
Welcome to Lower penthouse at 11 Yorkville Ave, where Luxurious meets comfort to every aspect! Almost 1000 Sqft of living space 11ft ceiling, Unobstructed north, south, east city + lake view, floor to ceiling window, Miele 30 inches appliances, Sub-zero Wine cellar, Marble extended waterfall island, Marble countertop/ range/ backsplash, One piece marble sinks, heated bathroom floor, walk in closet, herringbone flooring, Automated electric blinds, sleek lighting, Cecconi simone tinted/lighting cabinetry, Stone covered bathroom wall and bath tub, sleek lighting and potlight throughout. Luxuriously furnished by named brand furnitures. Prime parking spot at P2 near elevator. Residents enjoy an impressive collection of amenities, including a 24-hour concierge, an elegant lobby, visitor parking, an indoor/outdoor infinity pool, a tranquil rooftop Zen garden with BBQs, a fully equipped fitness center with men's and women's spas, an intimate piano lounge, a dramatic party room, and the building's signature Bordeaux lounge, designed for unforgettable moments. Perfectly situated across from the Four Seasons Hotel, the address is surrounded by the world's most prestigious brands as well as acclaimed Michelin-star restaurants. The ROM, top galleries, TTC subway stations, the University of Toronto, Toronto Metropolitan University, major medical institutions, and the Financial District are all within easy reach. (id:49187)
479 Charlton Avenue E Unit# 209
Hamilton, Ontario
Where the love of nature and city living meet in perfect balance. This freshly painted, thoughtfully designed space offers an open-concept layout filled with natural light, a sleek modern kitchen, and a cozy living area that flows effortlessly into your private retreat with views of the trees. Perfect for young professionals, medical staff, or anyone who values comfort and convenience. What makes this location so special? 479 Charlton sits at the base of the Niagara Escarpment, giving you front-row access to the city's best hiking trails, waterfalls, and green spaces, all just steps from your door. Yet you're still minutes away from downtown Hamilton's cafés, shops, St. Joseph's Hospital, and vibrant arts scene, as well as the GO Station for commuters. It's the best of both worlds: urban energy paired with tranquil surroundings. Highlights you'll love: Modern one-bedroom layout with contemporary finishes . Bright, open living space with oversized windows Easy access to trails, parks, and scenic lookout points . Close to hospitals, restaurants, shops, and transit · Secure, well-maintained building in a highly desirable area. Comes with 1 underground parking spot, and locker. Don't miss your chance to call this Hamilton gem your new home. (id:49187)
3401 - 357 King Street W
Toronto (Waterfront Communities), Ontario
2 Years Old Luxury 1B1B Corner Unit. The suite features 9-foot ceilings, floor-to-ceilingwindows, and an open-concept layout. The living and dining areas are spacious, and the kitchen is equipped withstainless steel appliances, All Wide-Plank Laminate Throughout, Contemporary Slab Door Kitchen Cabinets W/ Stone Countertop, and Ample cabinet space. Extremely convenient transportation with easy access to the Financial District,the University of Toronto, and the CN Tower. Light-filled 3rd floor with a state-of-the-art fitness centre and relaxing yoga studio. Unique amenities include bike lockers, parcel pick-up service, meeting rooms,and communal workspaces. 42nd floor features stylish lounges for socializing and private dining room with afully equipped catering kitchen. Indoor and outdoor spaces ideal for both formaldinners and casual gatherings. (id:49187)
Ph12 - 950 Portage Parkway
Vaughan (Vaughan Corporate Centre), Ontario
***Luxury 2 Bed, 2 full Baths, The property is offered partially furnished. Existing furniture may be removed if not required by the tenant*** Penthouse Highest Floor 699 Sqft Interior And 305 Sqft Wrap-Around Exterior Balcony *** Stunning Transit City 3 East Tower***Very Bright & Spacious Corner Unit, Prime Location In Vaughan Metropolitan Centre.Steps To Vmc, Vmc Subway, Bus Terminal & Ymca*** Easy Access To Hwy 427, 400 & 407*** 5 Minutes Short Drive To York Uni*** Easy Commute To D/T Toronto*** Close To Restaurants, Malls, Vaughan Mills, Banks*** (id:49187)
B - 340 Kenilworth Avenue
Toronto (The Beaches), Ontario
Beautifully Renovated Unit, With No Expenses Spared. Utilities And Internet Included! Live In The Heart Of The Beaches! A Few Minutes Walk To The Beaches Recreation Center, The Beaches, Queen-Street, Ttc. Tenants Can Control Their Own Heat And There Is An Air Recovery Unit. Looking For Aaa Tenants Only. (id:49187)
66 Dundas Street E
Belleville (Belleville Ward), Ontario
This well-maintained commercial plaza (C3 zoning) features a strong mix of professional tenants and is centrally located along the high-traffic corridor of Church Street and Dundas Street East, just east of downtown Belleville, offering excellent exposure, on-site parking, and pylon signage. The plaza contains four commercial units, with three currently occupied by medical and professional tenants and one vacant unit configured for a dental practice, providing stable income potential. The property also includes three vacant residential lots (R2 zoning) fronting Church Street and Turnbull Street, offering a combined frontage of approximately 127 ft and a depth of roughly 175 ft, presenting compelling long-term redevelopment potential. An excellent addition to an investment portfolio or an opportunity for an end user to occupy the vacant unit while retaining the balance of the building. (id:49187)

