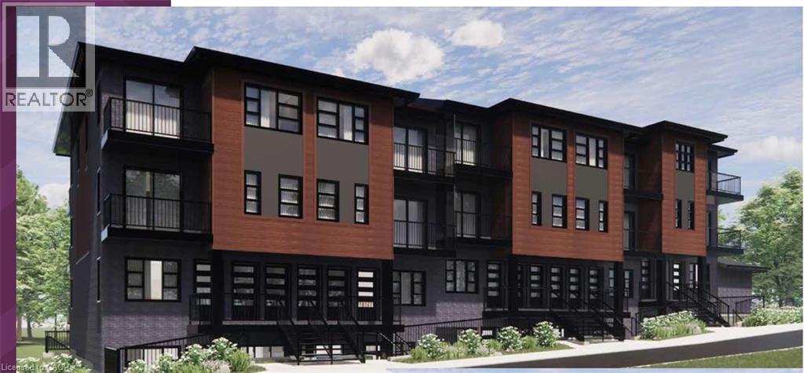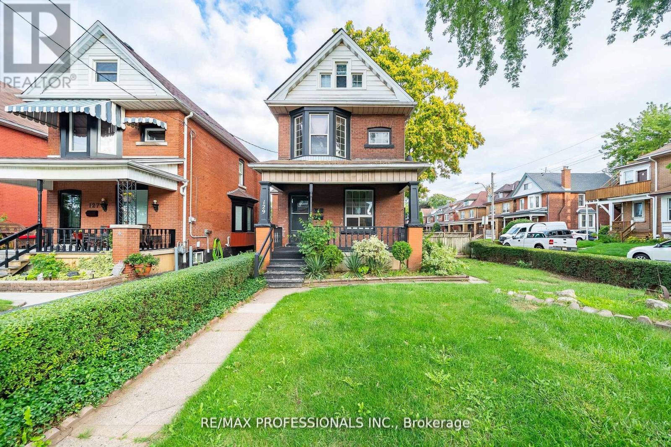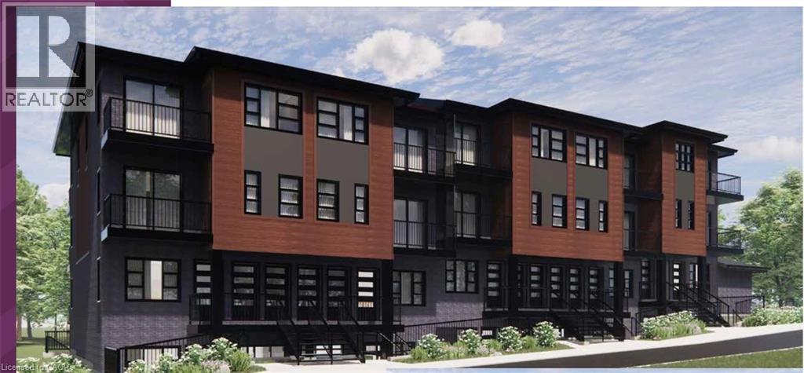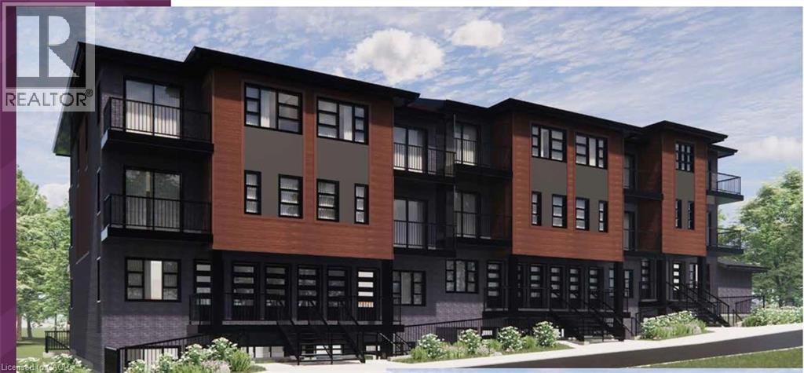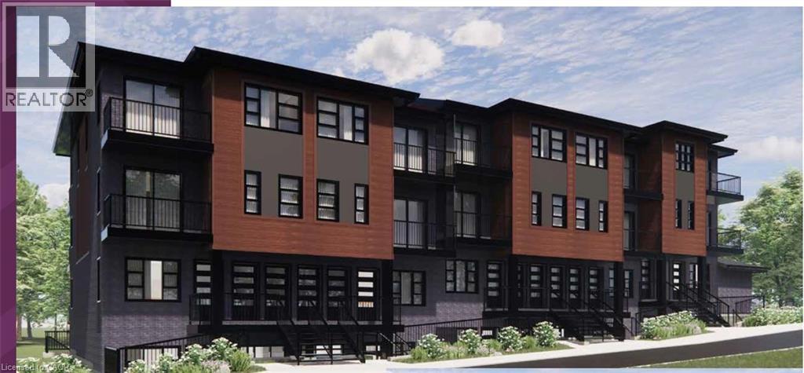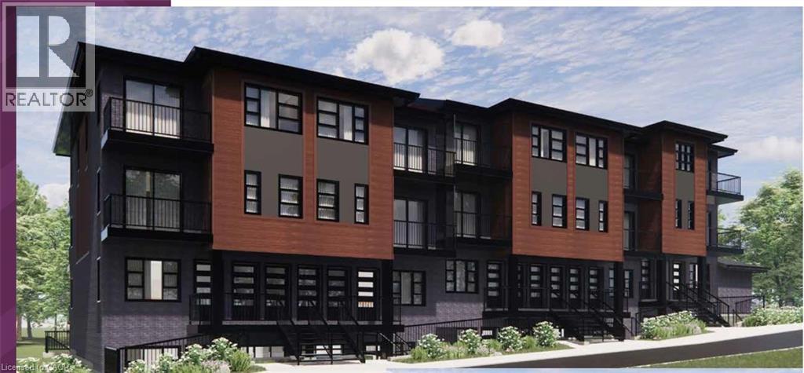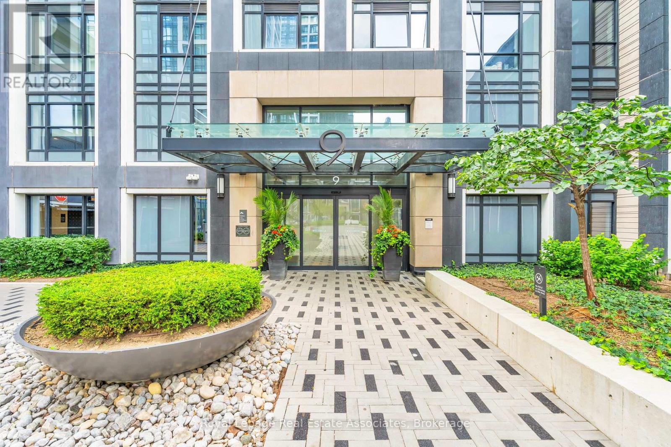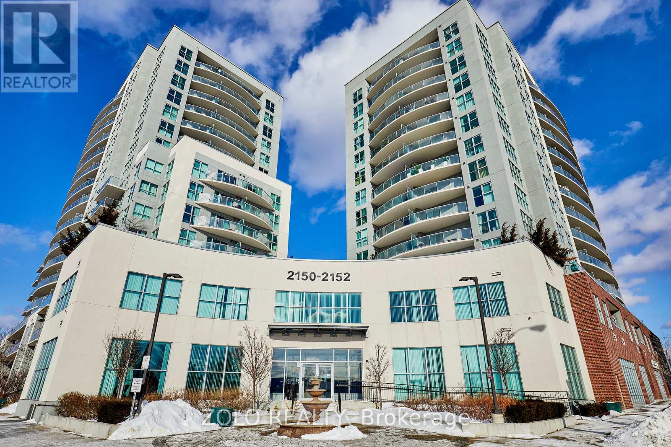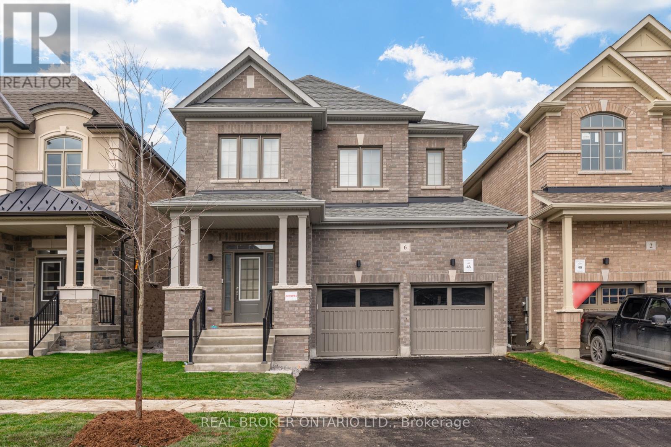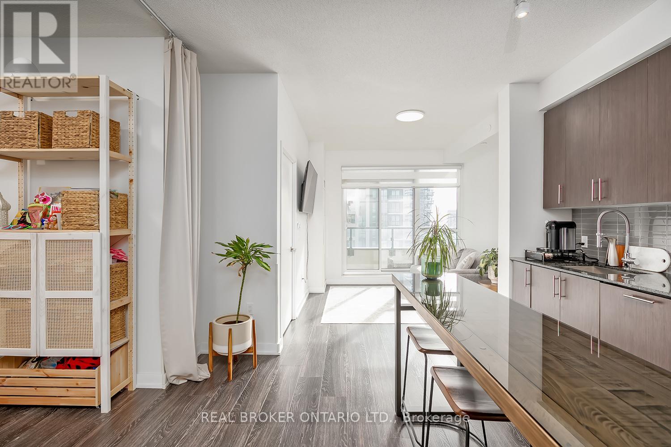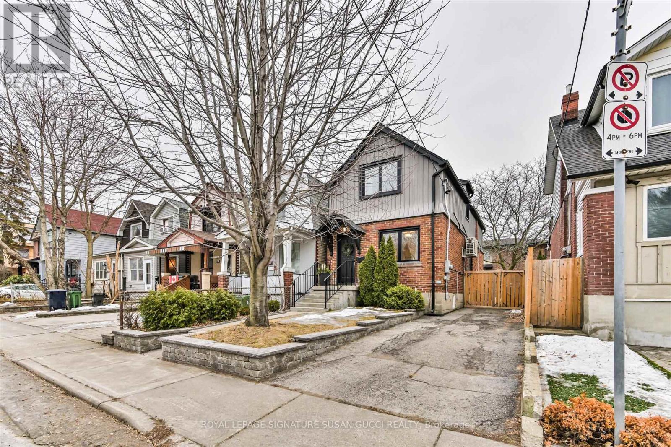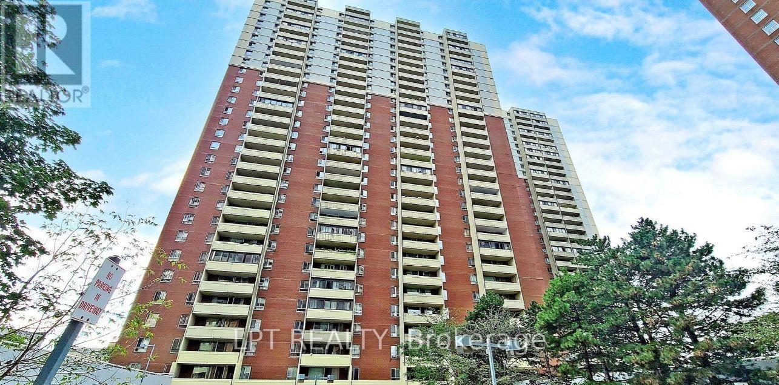2139 Strasburg Road Unit# 8
Kitchener, Ontario
New price - LIMITED TIME EXCLUSIVE PRICING - Now $50,000 off the original builder’s price. This limited-time pre-construction offer (available until February 20, 2026) includes FREE ASSIGNMENT /NO OCCUPANCY FEE/ 6 APPLIANCES /ZERO DEVELOPMENT LEVY/NO TARION ENROLLMENT FEE. Expected occupancy closing for the complex is between late 2026 and late 2027, making this an excellent opportunity for first-time home buyers and investors looking to enter the market or expand their portfolio. This brand-new stacked NET ZERO READY condominium community located in a highly desirable area , offers LOW condo fees and outstanding convenience. The Hearthwood is a spacious 3 bedroom, 2 FULL bath unit with a large living room offering patio access and open to the kitchen. A large primary suite with ensuite bath, 2 additional bedrooms/office space, laundry room and main 4pc bath. HEAT PUMP and FREE appliances . Enjoy easy access to Highway 401, walking distance to schools, and proximity to Conestoga College, shopping, dining, and the new RBJ Schlegel Park and sports complex. Surrounded by Brigadoon Woods, the community offers surface parking and transit stops right outside the complex. Sales office located at 35 Trillium Dr Unit 1, Kitchener and open SAT/ SUND 1-4. (id:49187)
129 Balsam Avenue S
Hamilton (St. Clair), Ontario
Turn-Key, Fully Renovated 2.5-Storey Brick Detached Residence in the Highly Sought-After St Clair/Blakeley Community. Welcome to a stunning, move-in ready home featuring two expansive, self-contained units an ideal opportunity for investors, multi-generational living, or homeowners seeking to offset costs by living in one unit and renting the other. Step into the beautifully redesigned main-level unit, showcasing two bedrooms and two bathrooms, thoughtfully updated with modern finishes throughout. The open-concept kitchen is a chefs delight, boasting sleek stainless steel appliances, stylish cabinetry, and a breakfast bar that seamlessly flows into the elegant living and dining areas perfect for entertaining. The luxurious primary suite features soaring 9+ ft ceilings, a statement rustic barn door, and a serene ambiance. Enjoy added living space in the sunroom and lower-level den, along with a spacious second bedroom offering privacy and comfort. The second unit, equally impressive, is tailored for a growing family or as a high-yield rental. It offers a brand-new modern kitchen, three generously sized bedrooms, a bright and airy family room ideal for gatherings, separate laundry facilities, and a private balcony for outdoor enjoyment. Extensively renovated in 2022 with attention to detail and quality craftsmanship, this vacant home is ready for immediate occupancy and income potential. Rental Potential over $4500+ per month. Great Cap rate for the location as well. (id:49187)
2139 Strasburg Road Unit# 1
Kitchener, Ontario
New price - LIMITED TIME EXCLUSIVE PRICING - Now $50,000 off the original builder’s price. This limited-time pre-construction offer (available until February 20, 2026) includes FREE ASSIGNMENT / NO OCCUPANCY FEE/ 6 APPLIANCES / ZERO DEVELOPMENT LEVY/ NO TARION ENROLMENT FEE. Expected occupancy closing for the complex is between late 2026 and late 2027, making this an excellent opportunity for first-time home buyers and investors looking to enter the market or expand their portfolio. This brand-new stacked NET ZERO READY condominium community located in a highly desirable area , offers LOW condo fees and outstanding convenience. The Brigadoon A is a one-bedroom unit featuring an open-concept kitchen and living area, a separate bedroom with storage, a laundry room, and a four-piece bathroom. The private outdoor patio provides a seamless extension of the living space. The unit has HEAT PUMP AND FREE appliances. Enjoy easy access to Highway 401, walking distance to schools, and proximity to Conestoga College, shopping, dining, and the new RBJ Schlegel Park and sports complex. Surrounded by Brigadoon Woods, the community offers surface parking and transit stops right outside the complex. Sales office located at 35 Trillium Dr Unit 1, Kitchener and open SAT/ SUND 1-4 . (id:49187)
2139 Strasburg Road Unit# 7
Kitchener, Ontario
New price - LIMITED TIME EXCLUSIVE PRICING - Now $50,000 off the original builder’s price. This limited-time pre-construction offer (available until February 20, 2026) includes FREE ASSIGNMENT/NO OCCUPANCY FEE/6 APPLIANCES /ZERO DEVELOPMENT LEVY/NO TARION ENROLLMENT FEE. Expected occupancy closing for the complex is between late 2026 and late 2027, making this an excellent opportunity for first-time home buyers and investors looking to enter the market or expand their portfolio. This brand-new stacked NET ZERO READY condominium community located in a highly desirable area , offers LOW condo fees and outstanding convenience. The Strasburg B is a 2 bedroom, 2 FULL bath unit with an open concept L shaped kitchen open to the living room . 2 large bedrooms including a primary suite with balcony access and ensuite bath, second bedroom with storage, laundry room and main 4pc bath. HEAT PUMP and FREE APPLIANCES. Enjoy easy access to Highway 401, walking distance to schools, and proximity to Conestoga College, shopping, dining, and the new RBJ Schlegel Park and sports complex. Surrounded by Brigadoon Woods, the community offers surface parking and transit stops right outside the complex. Sales office located at 35 Trillium Dr Unit 1, Kitchener and open SAT/ SUND 1-4 . (id:49187)
2139 Strasburg Road Unit# 3
Kitchener, Ontario
New price - LIMITED TIME EXCLUSIVE PRICING - Now $50,000 off the original builder’s price. This limited-time pre-construction offer (available until February 20, 2026) includes FREE ASSIGNMENT / NO OCCUPANCY FEE/ 6 APPLIANCES / ZERO DEVELOPMENT LEVY/ NO TARION ENROLMENT FEE. Expected occupancy closing for the complex is between late 2026 and late 2027, making this an excellent opportunity for first-time home buyers and investors looking to enter the market or expand their portfolio. This brand-new stacked NET ZERO READY condominium community located in a highly desirable area , offers LOW condo fees and outstanding convenience. The Carlyle A is 2 floor layout with a large main level offering an open concept layout with a powder room, living room with balcony access and L shaped kitchen. Second floor offers a large primary suite with ensuite bath and second balcony, additional bedroom, laundry room and main 4pc bath. Enjoy easy access to Highway 401, walking distance to schools, and proximity to Conestoga College, shopping, dining, and the new RBJ Schlegel Park and sports complex. Surrounded by Brigadoon Woods, the community offers surface parking and transit stops right outside the complex. Sales office located at 35 Trillium Dr Unit 1, Kitchener and open SAT/ SUND 1-4 . (id:49187)
2139 Strasburg Road Unit# 5
Kitchener, Ontario
New price - LIMITED TIME EXCLUSIVE PRICING - Now $50,000 off the original builder’s price. This limited-time pre-construction offer (available until February 20, 2026) includes FREE ASSIGNMENT/NO OCCUPANCY FEE/6 APPLIANCES/ZERO DEVELOPMENT LEVY/NO TARION ENROLLMENT FEE. Expected occupancy closing for the complex is between late 2026 and late 2027, making this an excellent opportunity for first-time home buyers and investors looking to enter the market or expand their portfolio. This brand-new stacked NET ZERO READY condominium community located in a highly desirable area , offers LOW condo fees and outstanding convenience. The 2 level Millwood plan offers 1,143 sq feet of living space and balcony access off both levels. The spacious main floor offers a large living room, kitchen/dinette and 2 piece bathroom . Upstairs there are 2 bedrooms, a 4-piece bath and a large storage room that could also be used as an office space. HEAT PUMP and FREE appliances. Enjoy easy access to Highway 401, walking distance to schools, and proximity to Conestoga College, shopping, dining, and the new RBJ Schlegel Park and sports complex. Surrounded by Brigadoon Woods, the community offers surface parking and transit stops right outside the complex. Sales office located at 35 Trillium Dr Unit 1, Kitchener and open SAT/ SUND 1-4 . (id:49187)
405 - 7 Mabelle Avenue
Toronto (Islington-City Centre West), Ontario
Welcome to Islington Terrace by Tridel, a modern and well-managed residence offering convenient urban living in the heart of Islington-City Centre West. This efficiently designed 1-bedroom suite spans 488 sq. ft. and features a functional open-concept layout with clean finishes and comfortable proportions ideal for everyday living. The contemporary kitchen is finished with full-height cabinetry, integrated stainless steel appliances, and quartz countertops, flowing seamlessly into the combined living and dining area. Wide-plank flooring and large windows create a bright, airy interior, while the Juliette balcony allows for fresh air and an added sense of openness. The bedroom includes a full-height window and generous closet space, complemented by a modern 4-piece bathroom with sleek tilework and a streamlined vanity. In-suite laundry is conveniently tucked into a dedicated closet, and the suite includes one underground parking space and one locker for added practicality. Residents enjoy access to a curated collection of amenities including a fitness centre, games room, guest suites, and 24-hour concierge service. Ideally located steps from Islington Station, parks, grocery stores, cafés, and everyday essentials, this suite offers comfortable, well-connected living in a vibrant and accessible Etobicoke neighbourhood. (id:49187)
1703 - 2150 Lawrence Avenue
Toronto (Wexford-Maryvale), Ontario
Attention First Time Buyers and Downsizers. Why Rent When You Can Own? Low Maintenance Fees That Include Heat And Water. Like New Condo In Highly Sought After Wexford-Maryvale Location. Bright, Spacious And Beautifully Maintained. New Flooring and Freshly Painted. Open Concept Living With Stainless Steel Kitchen Appliances. Enjoy Breathtaking Southwest Views From Your Nearly 200 SF Balcony, All The Way To The Downtown Core. Corner Unit Means Two Different Views From The Windows In Bedroom, With Rare Large Walk In Closet And Semi-Ensuite For Added Convenience. TTC At Your Doorstep. Minutes To 401 And 404. Shopping, Parks, Schools and Restaurants Nearby. 24 Hour Concierge/Security. Save On A Gym Membership With The On-Site Fitness Centre. Access The Indoor Swimming Pool. Games Room. Ample Visitor Parking. Don't Miss Out On The Chance To Own In This Fabulous Neighborhood. (id:49187)
6 Northrop Bsmt Avenue N
Clarington (Newcastle), Ontario
Charming, Never-Before-Lived-In Basement Suite in a Family-Friendly Community! This cozy, newly finished basement features a bright, open-concept kitchen and living area, perfect for relaxing! Enjoy ample storage space in the dedicated storage room, and enjoy the modern bathroom with a sleek stand-up shower. The two spacious bedrooms offer plenty of room for comfort and privacy. Located in a brand-new, family-oriented neighbourhood, this basement unit is ready to move in and includes one parking spot with an in-suite laundry. Ideal for those seeking modern amenities and a peaceful community settingbook your showing today! Tenant is responsible for 30% Utilities (id:49187)
1808 - 4085 Parkside Village Drive
Mississauga (City Centre), Ontario
Welcome to the quietly nested unit - in the heart of downtown Mississauga! This unit is located at the core, making walkability a reality. Square One Mall, major grocery store chains, restaurants, medical services, the YMCA, Central Library, and Celebration Square are all steps away. Need to venture out a bit further? Highways, major roads, and the future LRT are minutes away. Bike/running paths surround the community with a new park being renovated in Block 9 North tower's backyard. The park will include kids playground, open fields, pickleball courts, and more. This unit is located in one of the isolated buildings in the area, making the community a cozy one, something bigger ones won't have. This unit offers a one bedroom + den - that could be used as an office or a second bedroom. Modern kitchen with Stainless Steel appliances. Sun-ray filled living spaces. Well maintained and loved unit. 1 Parking and 1 Locker. Located in a quieter corner of the community, away from neighbouring buildings. Family-friendly & traffic noise-free. (id:49187)
257 Lumsden Avenue
Toronto (Woodbine-Lumsden), Ontario
Welcome to 257 Lumsden Avenue, a true unicorn in one of East York's hottest pockets, where homes like this rarely come to market. This fully detached, renovated, and completely move-in-ready home offers everything buyers are searching for but seldom find in one place. From the moment you walk in, you will fall in love with the warmth, flow, and thoughtful updates throughout. The home features two-car parking on a private drive, three good-sized bedrooms, rare main flr powder room, and a fully fenced, private backyard ideal for relaxing or entertaining. A large deck off the kitchen creates the perfect setting for dining under the stars, while a rear storage shed provides space for bikes, tools, and seasonal extras.The lower level offers a fully self-contained one-bedroom in-law suite with its own private and easily accessible entrance, separate laundry, and excellent ceiling height, making it ideal for extended family, guests, or additional income potential. Located in the highly sought-after Woodbine-Lumsden pocket, this home is steps to the subway and GO Train, minutes to the Danforth's unique shops and cafés, and connected by safe bike lanes leading directly to The Beach. It truly does not get better than this.The home has been thoughtfully updated with the improvements that matter most, including roof shingles in 2019, new flooring on the second floor, a fully gutted and rebuilt basement with a new kitchen and bathroom, upgraded insulation with vapour barrier, 200-amp electrical service, ductless HVAC with air conditioning and heat added to the second floor for superior sleeping comfort, as well as new windows, siding, eaves, and soffits.This is a rare Woodbine-Lumsden gem in a neighbourhood young urban professionals are flocking to, offering style, functionality, and long-term peace of mind in one exceptional package. (id:49187)
1202 - 1 Massey Square
Toronto (Crescent Town), Ontario
An exceptional opportunity to own a fully turnkey condo offering contemporary finishes, generous space, and unbeatable convenience. This highly desirable and rarely available 2-bedroom suite is prized for its expansive layout and breathtaking, unobstructed panoramic views of the city and surrounding parks-enjoyed from the bedrooms, living and dining areas, and private balcony. Spacious primary bedroom. A large balcony, provides an inviting outdoor space ideal for relaxing while taking in stunning sunsets and city views. Residents enjoy complimentary access to the Crescent Town Club, featuring a swimming pool, gym, sauna, yoga room, squash and basketball courts, indoor running track, and more, along with 24-hour security and ample visitor parking. Ideally located steps to Crescent Town Public School, medical centre, and convenience store, with Victoria Park Station just a 5-minute walk away. Taylor Creek Park is nearby for outdoor enthusiasts, and Shoppers World Plaza, Metro, Shoppers Drug Mart, Staples, Loblaws, FreshCo, and additional retail options are all within walking distance. Heat, electricity, water, and building insurance are included in the maintenance fees. (id:49187)

