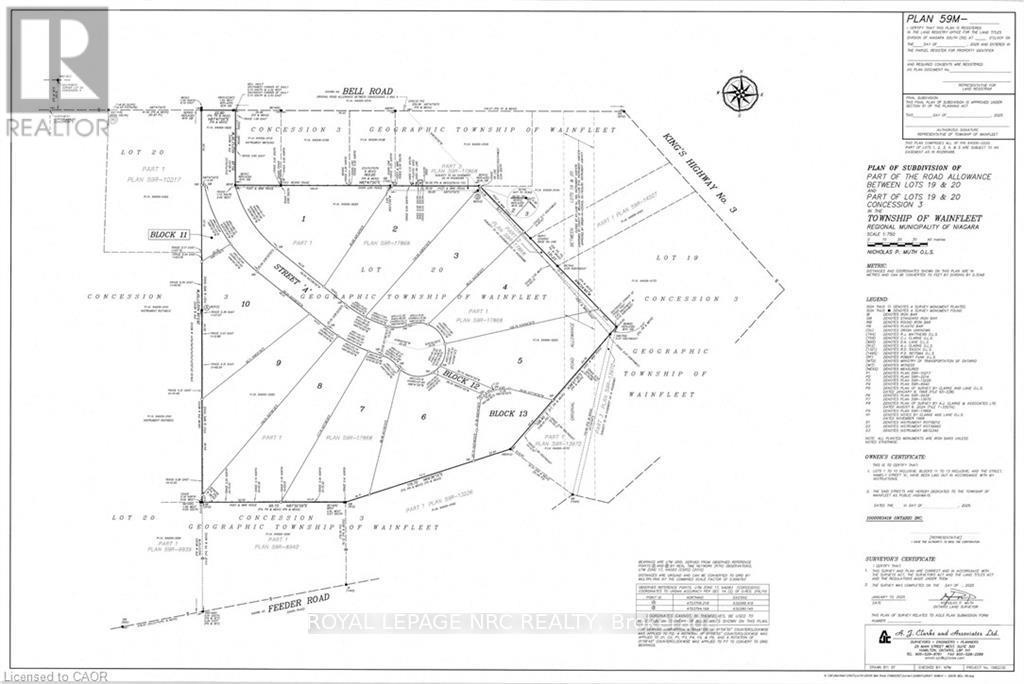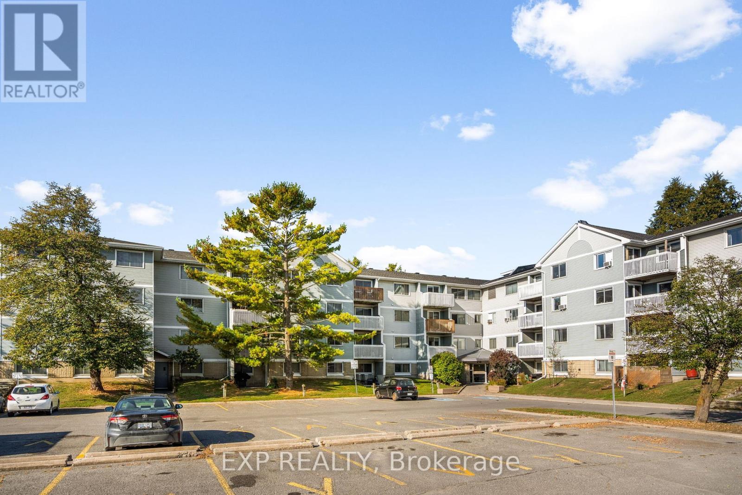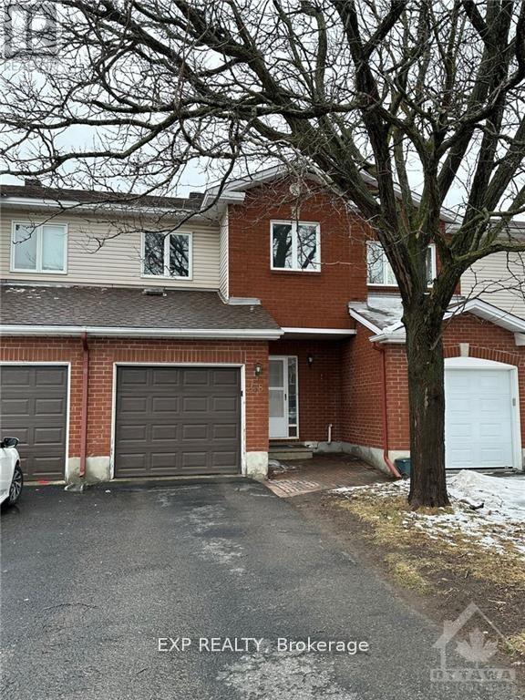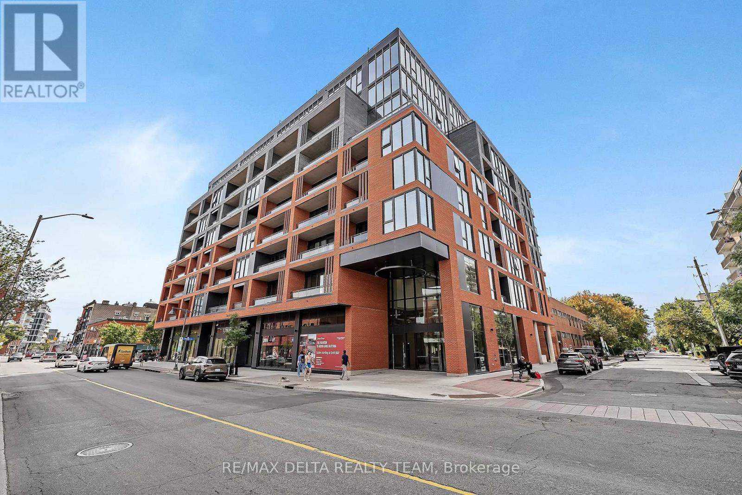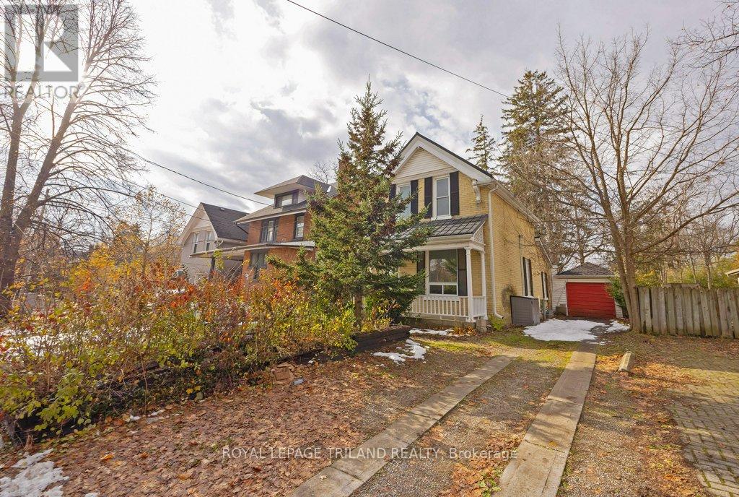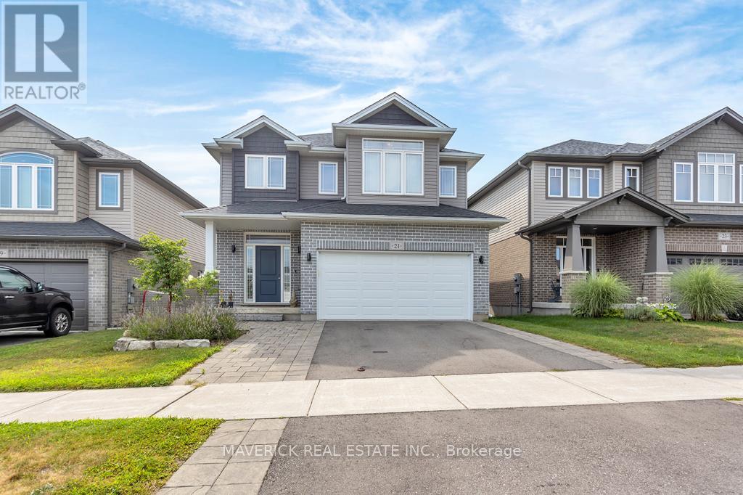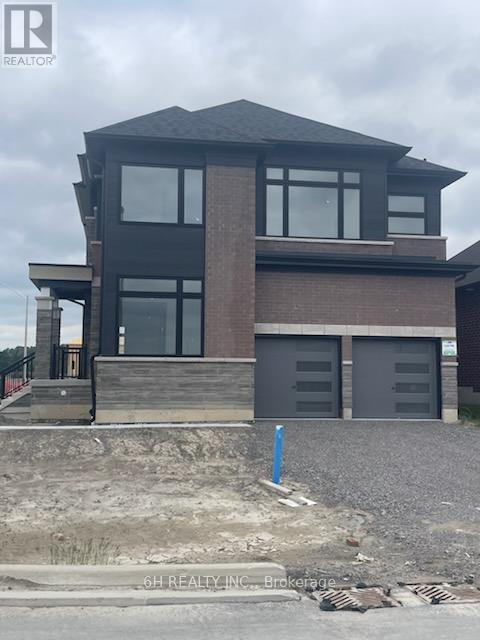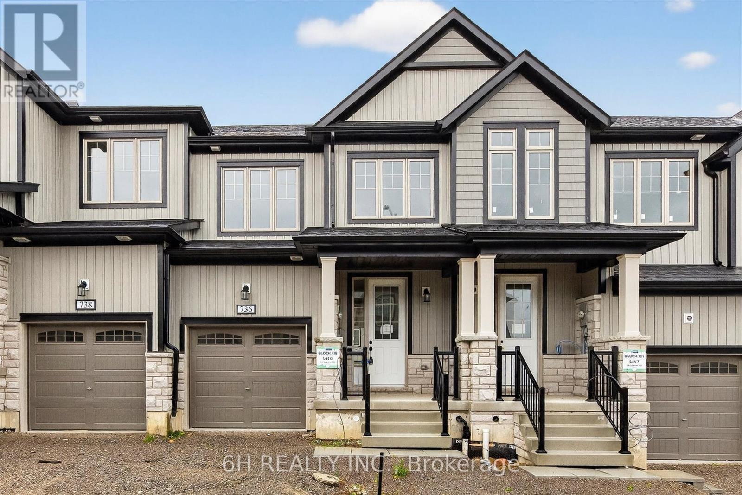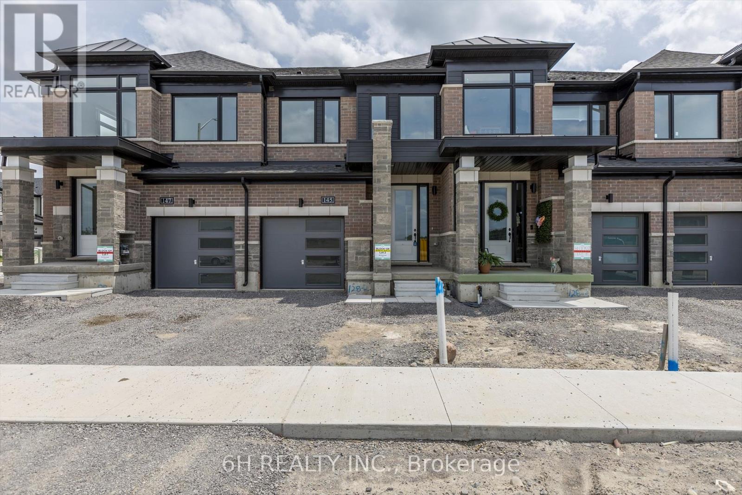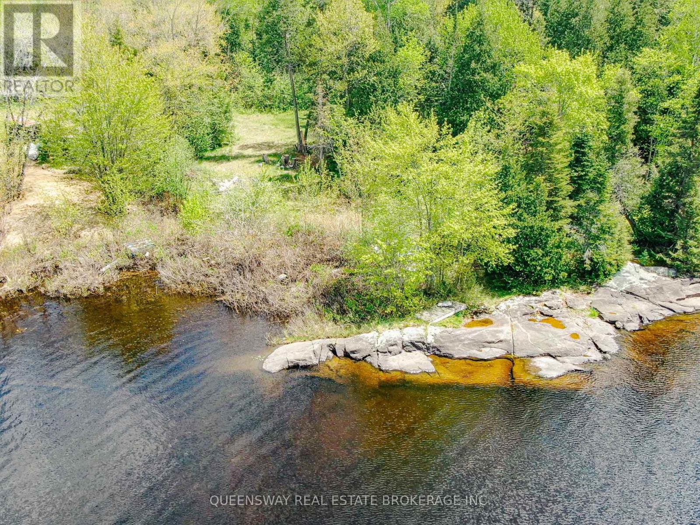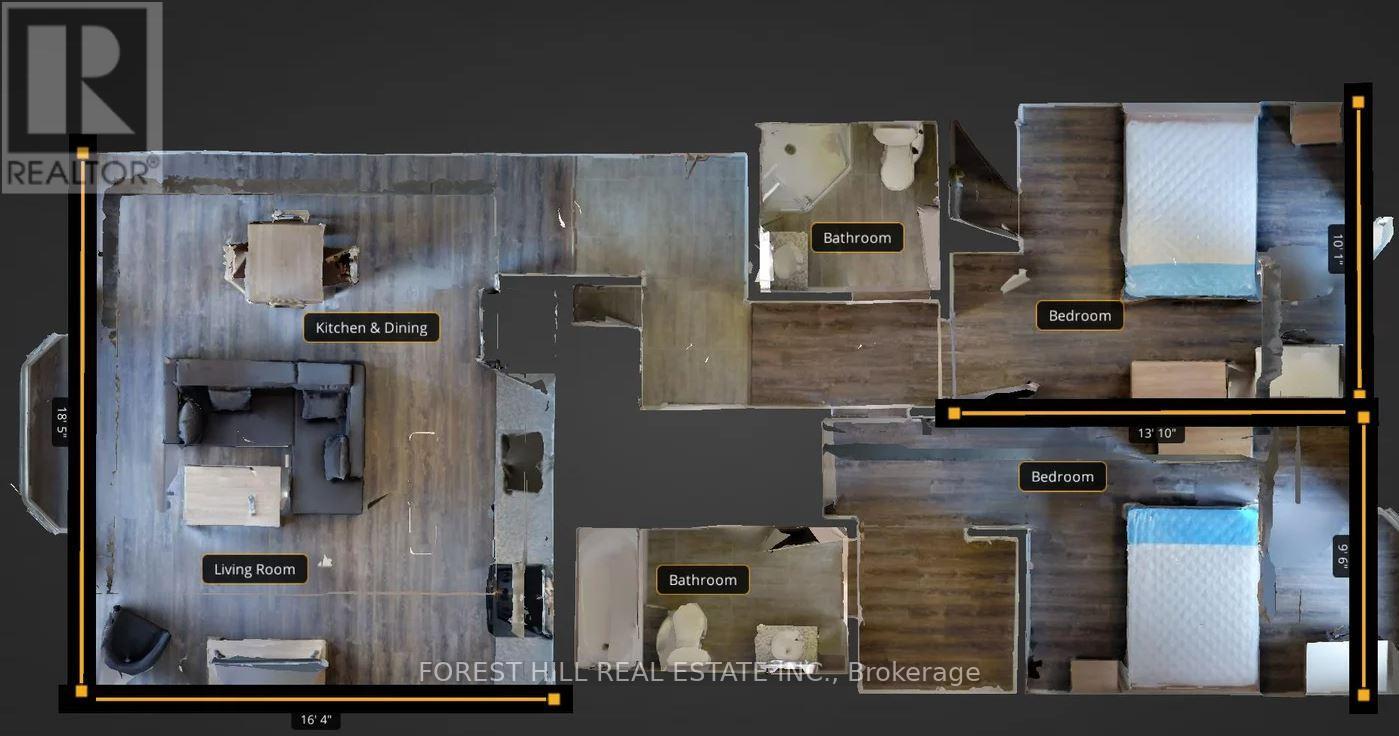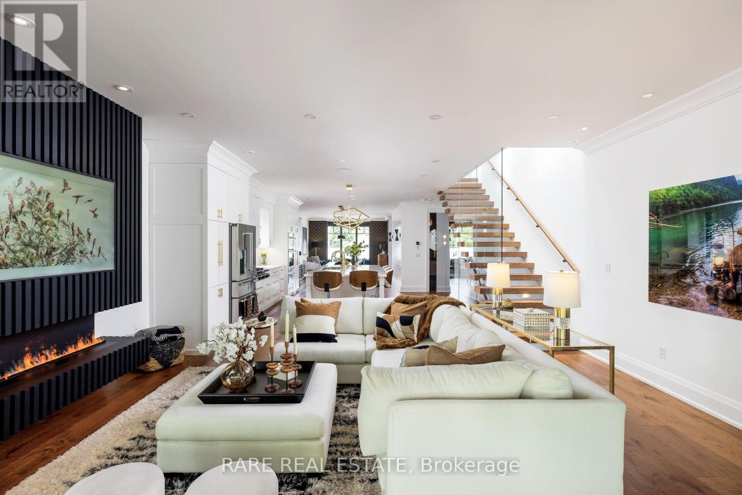#lot 1 - 32035 Bell Road
Wainfleet (Marshville/winger), Ontario
Bring your own plans or pick from builder plans! Lots of options to chose from! Welcome to Bell Meadows, a beautiful new rural subdivision in Wainfleet! Located just off Highway 3 with direct access to the QEW this 10 - 1 acre lot rural subdivision is a great spot to build your dream home! If you have been considering building a new home this is a great opportunity with an affordable lot! This is your chance to own a beautiful new home in a growing community surrounded by nature, yet close to all major amenities. Please note HST is in addition to the purchase price. Estimated occupancy is 2027. (id:49187)
209 - 214 Viewmount Drive
Ottawa, Ontario
WOW! Affordable and well located 1 Bedroom Corner Unit Condo right in the heart of Ottawa, in Viewmount Woods. Close to Shopping, Schools, Parks, and Transit. This 1 Bedroom condo offers an affordable entry to the housing market, and offers tons of amenities nearby. The well thought out layout offers a spacious kitchen with ample storage, and an open concept living area with a bright and airy feel. The large main bedroom offers plenty of room, and a generous closet. The living area boasts a patio door for added light and offers private access to your own patio balcony. In unit laundry, a recently updated building, and elevator add to the easy convenience of this unit. Once outside, you'll find everything you need within minutes...close to Grocery stores, Shopping, Dining, and Public transit. Nearby parks, bike-friendly streets and a straightforward commute to downtown Ottawa are all perks of this location. A great choice for investors, first time buyers, and more. Why pay rent when you can own for a great price? (id:49187)
278 Stoneway Drive
Ottawa, Ontario
Beautifully maintained 3 bedroom townhome on extra deep lot, walking distance to school & a large park. Good size dining room & living room. Spacious kitchen and eating area. Master bedroom has 3pc ensuite & walk-in closet. Finished basement with a large recreation room. Fully fenced child safe backyard with deck. Available for March 1 2026! (id:49187)
208 - 10 James Street
Ottawa, Ontario
Welcome to James House! A modern boutique style condo in the heart of Centertown, just steps to amazing restaurants, shopping, transit, groceries, and of course the famous Rideau Canal! This open concept 2 bedroom unit boasts modern exposed concrete, high ceilings, a sleek designer kitchen with loads of storage, engineered stone counters, SS appliances, built-in fridge & dishwasher, plus a large island w/ breakfast bar, floor to ceiling windows, balcony, in suite laundry & luxury vinyl plank flooring throughout. Both generous sized bedrooms offer large closets for plenty of storage and the primary bedroom has access to the large spa-like cheater ensuite. Everything you need to enjoy urban living is here at James House from the designer lounge, roof-top pool, exercise room and more! INCLUDED in your rent - 1 underground parking space, high speed internet, heat, A/C & water! (id:49187)
1053 Richmond Street
London East (East B), Ontario
Location. Location. Prime location - walk to UWO University gates. Major kitchen renovation 2025 - main and upper kitchens. Painted throughout 2025. This is an ideal student rental with five bedrooms on main and second. Laundry in lower. Appliances included. Detached garage and private drive for parking. Renovated front porch 2025. New porch on south side of the house. (id:49187)
21 Chamberlain Avenue
Ingersoll (Ingersoll - South), Ontario
Welcome to one of Ingersoll's most exceptional homes a thoughtfully designed and impeccably upgraded 3+1 bedroom, 4-bathroom residence that seamlessly blends luxury, comfort, and practicality. From the moment you step inside, you're greeted by soaring 9-foot ceilings, rich hardwood flooring, and a bright, open-concept main floor adorned with custom window coverings, including motorized blinds for added convenience. At the heart of the home lies a stunning chefs kitchen, with quartz countertops, a marble backsplash, a built-in garburator, premium stainless steel appliances, and a spacious walk-in pantry; truly a culinary dream. Upstairs, the elegant primary suite offers a peaceful retreat, featuring a spa-inspired ensuite complete with double vanities, a soaker tub, and a glass-enclosed shower. Two additional generously sized bedrooms, a stylish 4-piece bathroom, and a full laundry room provide comfort and functionality perfectly suited to busy family life. The professionally finished basement (2018) expands the living space with a large recreation area, an additional bedroom ,and a full 3-piecebathroom; all enhanced with energy-efficient spray foam insulation for year-round comfort. Step outside to a fully fenced backyard designed for both relaxation and entertaining. Enjoy a spacious deck (built in 2018), additional space for flexible outdoor living, and a practical storage shed. Notable exterior updates include a widened driveway with newly laid asphalt and re-laid tiles (2023), as well as professionally landscaped front and rear gardens (2023).The garage is also wired and ready for an electric vehicle charger an ideal feature for eco-conscious homeowners. Recent appliance upgrades include a new microwave and dishwasher (2024), along with a washer and dryer(2025).Why wait for a new build when this exquisite, move-in-ready home is available now fully finished, meticulously maintained, and brimming with premium features and thoughtful upgrades throughout. (id:49187)
Lot 116 - 620 Ramsay Road
Peterborough (Monaghan Ward 2), Ontario
Design Your Dream: Customizable Corner Model in Nature's Edge! Stop dreaming and start designing! This captivating 3,008 sq. ft., 4-bedroom, 3.5-bathroom corner model in Peterborough's flourishing Nature's Edge community offers the perfect balance of luxury and value.Currently under construction, this home allows you to enjoy a high-end lifestyle without the custom price tag. The listing price includes the builder's hand-selected standard finishes-which are modern and stylish in their own right-giving you a beautiful, move-in-ready haven. Best of all, you still have the exclusive opportunity to select your own colour palette and finishes to reflect your personal style! Benefit from the superior natural light of a prime corner unit and a spacious layout designed for family living. Don't miss this chance to own a piece of Peterborough's future at an incredible value. (id:49187)
Lot 135-6 - 736 Carpenter Trail
Peterborough (Monaghan Ward 2), Ontario
**Discover The Highland, in an award-winning community. This unit is crafted by the acclaimed builders of Nature's Edge, this home comes complete with a full Tarion warranty for your peace of mind. As a freehold property, you'll enjoy the freedom of no monthly maintenance fees. This spacious townhome features 3 bedrooms and 3 washrooms, thoughtfully designed with an abundance of premium upgrades to elevate your lifestyle. Notably, it includes a desirable **Walk Out on Deck** grading, offering excellent potential for future development and natural light. The Master Ensuite has been significantly upgraded with a sleek Quartz Countertop, an elegant Undermount Oval Sink, and a convenient Vanity Bank of Drawers, adding both style and functionality. Experience the perfect blend of modern design and comfort in The Highland a truly exceptional home! (id:49187)
Lot 128-2 - 145 Pike Street
Peterborough (Monaghan Ward 2), Ontario
**Welcome to The Carnegie, a stunning and spacious 1564 sqft townhome, beautifully finished and offering the peace of mind of a full Tarion warranty from the award-winning builders of Nature's Edge. This exquisite freehold home features 3 bedrooms and 3 washrooms, with the added benefit of no monthly maintenance fees. Luxury abounds with an array of premium upgrades including 4 LED pot lights in the great room and 3 in the kitchen. Throughout the kitchen, foyer, mud room, and powder room, you'll find upgraded 12 x 24 Lumino Onyx ceramic tile with warm grey grout. The main floor boasts standard "Havana Oak Nat Saw" laminate, while bedrooms are cozy with "Beach Shells" carpet and the upper floor hallway features "Classic Plus" laminate. The gourmet kitchen is a chef's dream with an island centered on a separate switch, upgraded "Niki-1 Sierra Narrow frame MDF vanilla milkshake" cabinets, a stylish "Taupe Bright 4x16" backsplash, and elegant "Maple White Quartz" countertops. Both the master ensuite and main bathroom offer upgraded 12 x 24 Marazzi Persuade Grey ceramic with grey grout, "Vanilla White Quartz" countertops, and upgraded undermount sinks. The laundry room includes standard 13 x 13 Torino Grigio ceramic with warm grey grout, and even the main stairs feature upgraded paint and stain. This home is an absolute must-see!--- (id:49187)
139 Gibson Bay Road
Whitestone (Hagerman), Ontario
Welcome to your private slice of Northern Ontario paradise! Located on Whitestone Lake, this generously sized vacant lot offers the perfect canvas for your dream cottage, retirement retreat, or recreational getaway. Nestled in the Parry Sound District, this property offers the best of peaceful rural living with the convenience of nearby amenities. Property Highlights:* Beautiful, treed lot with privacy and natural beauty* Local amenities include a community centre, a marina, place of worship, LCBO and town office* Endless outdoor recreation: boating, fishing, snowmobiling, ATV trails, and hiking. Whether you're building a four-season home or a cozy summer escape, this property offers the tranquility of cottage country with access to local conveniences in Dunchurch and Parry Sound. Don't miss this opportunity to invest in Northern Ontario's beauty. (id:49187)
108 - 253 Albert Street
Waterloo, Ontario
Welcome to the Ivy Towns. One of the best off-campus condo's in Uptown Waterloo. Less than 5 minutes walk to the University of Waterloo and Wilfrid Laurier. Shopping, restaurants and many other offerings are within easy walking distance as well. These modern and beautifully appointed condo's feature vaulted ceilings, huge windows and an open-concept living area. With two spacious bedrooms, two bathrooms, a private terrace and in-suite laundry along with private parking, this unit has everything needed to call home. A beautiful rooftop garden and terrace is an added bonus space for residents as well. Recently leased for $2,600 monthly, this is a great investment opportunity or a wonderful place to call home for yourself! (id:49187)
31 Third Street
Toronto (New Toronto), Ontario
A home so unique and exceptional, it needs to be seen in person to experience the level of passion for design and architecture, and attention to every detail. Full features list available on the virtual tour website. This home has an abundance of features and technology for comfortable everyday living and elevated entertaining. 3,672 sqft above grade space, no basement, 9 foot ceilings on all levels and 5 above grade bedrooms. Situated on a majestic corner lot with picturesque landscaping, wide backyard, views of the water and steps to the waterfront parks and Lake Shore shops. A home where luxury and warmth come together. Every inch of this home has been masterfully curated with the finest quality finishes and technologies, creating a space that is both breathtaking and inviting. Fully open main level with floating wood and glass staircase that fills the room with sunlight. Designer kitchen with a massive 10 ft kitchen island, and 5 foot Galley Kitchen workstation sink with triple faucets. Double door walk out to the covered terrace overlooking the backyard gardens. Luxurious and relaxing primary suite with views of the sunrise over the water. Complete with his walk-in closet and her walk-in dressing room with custom wall to wall cabinets. The backyard's professionally designed landscaping envelops the home in natural beauty and privacy, a cottage setting in the city. The garage completes the outdoor entertaining with a cabana bar glass garage door and rough in mini kitchen. Rough-in kitchen on lower level for in-law suite. Hi-Velocity heat/cool air system with 4 thermostat control zones (1st floor, 2nd floor, 3rd floor, Principal suite). 6 zone in-floor radiant heating on ground level and full bathrooms. Voice & phone controlled smart home integration with custom Lutron lighting control system and Sonos sound system. 3 Samsung 65 inch Frame TVs integrated into the fireplace walls with Sonos play bars. Dressing room can be converted back to the 5th bedroom. (id:49187)

