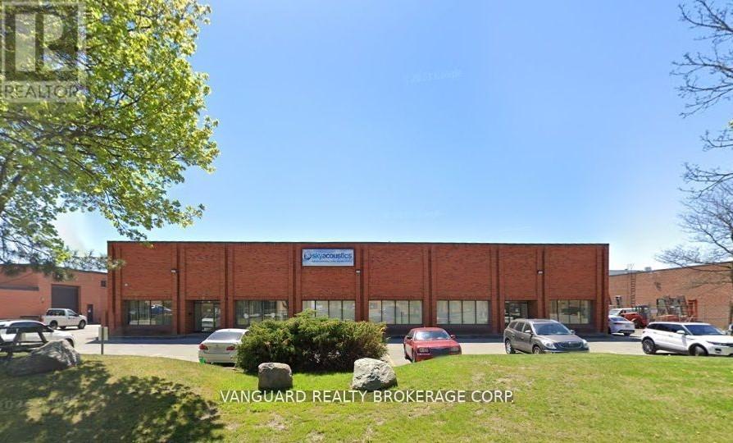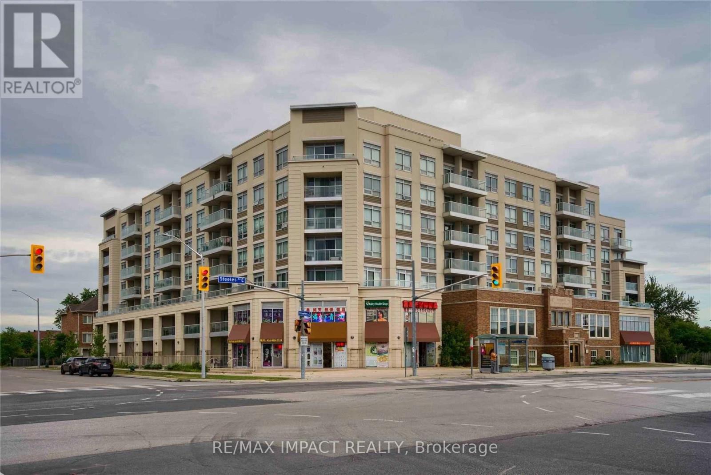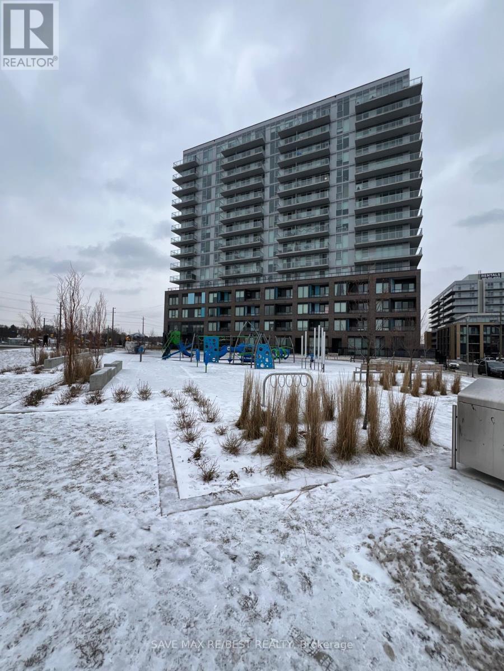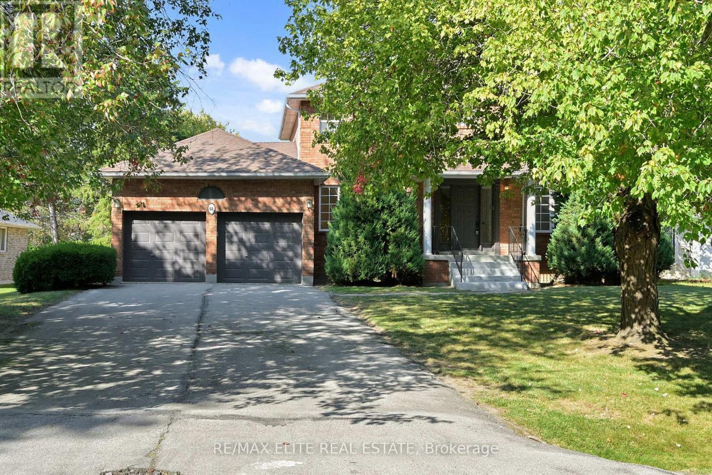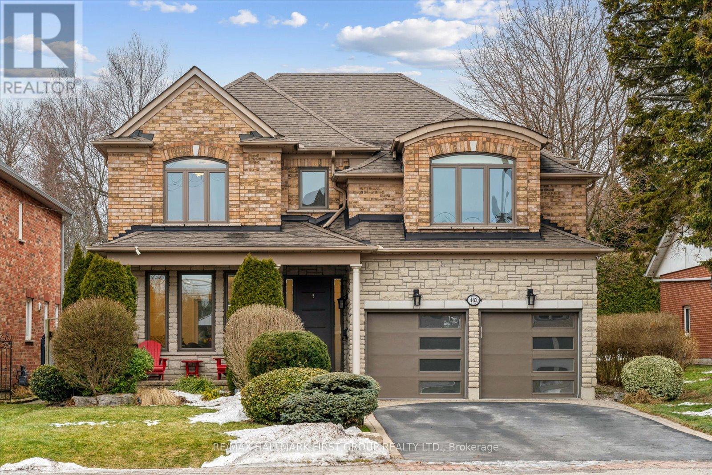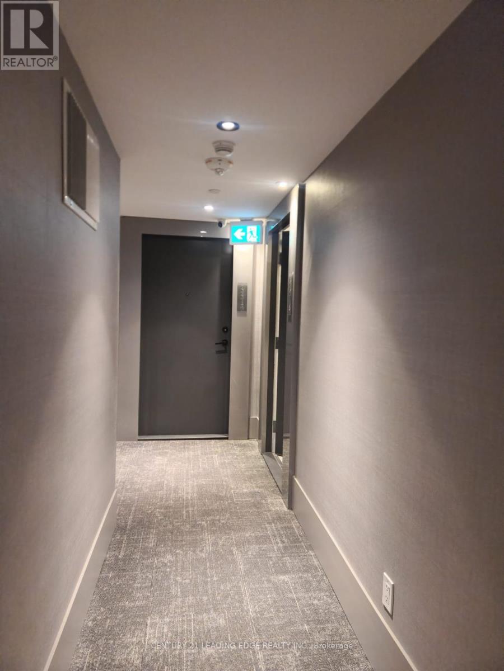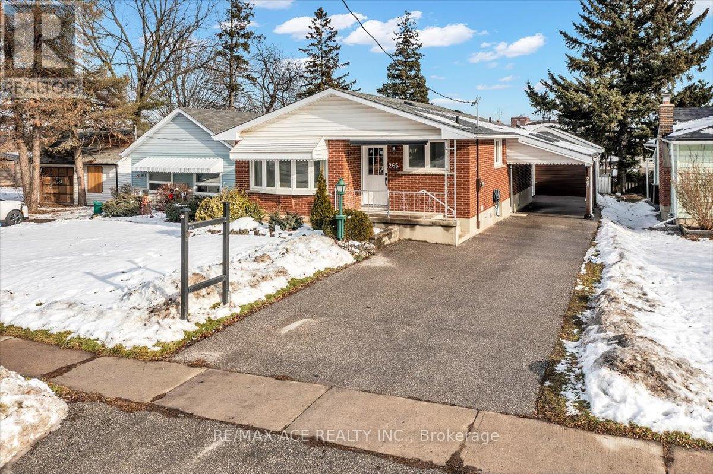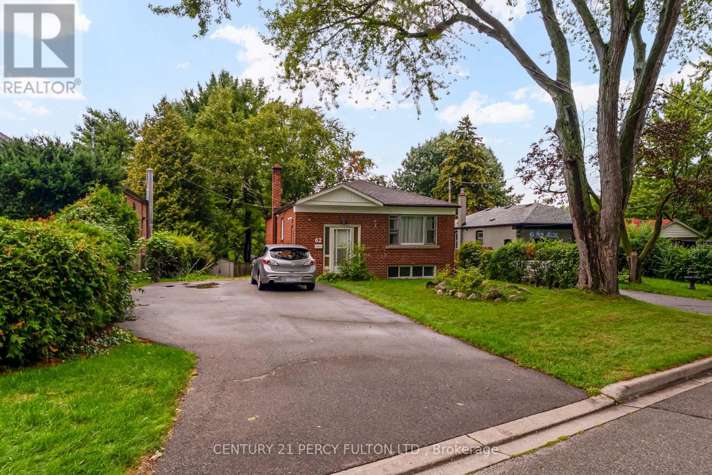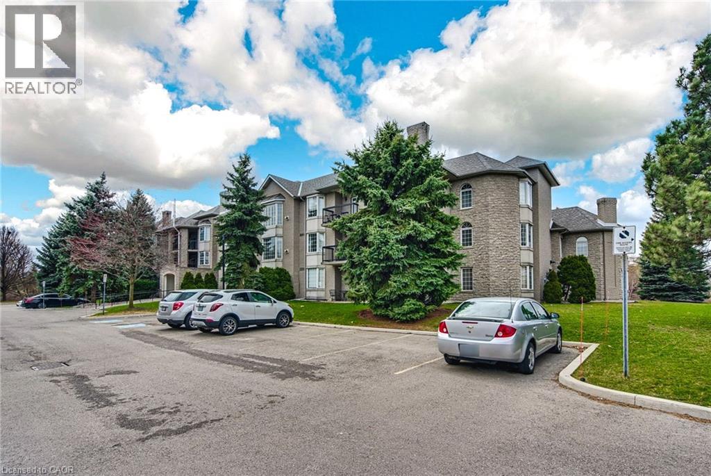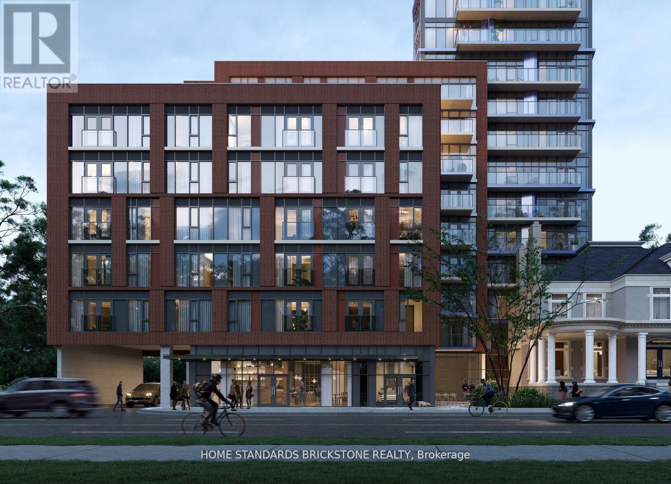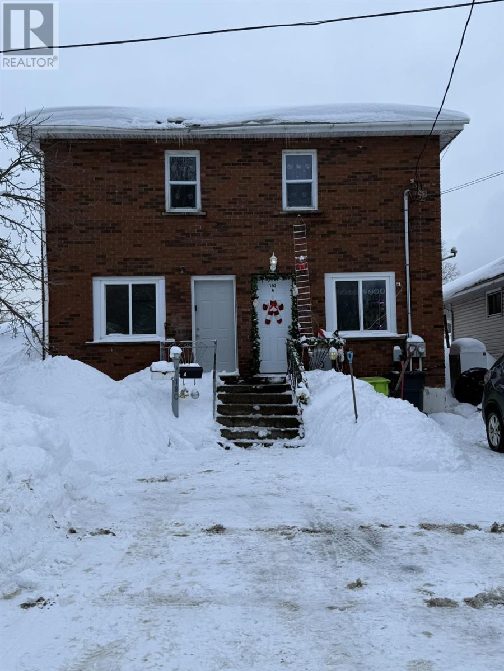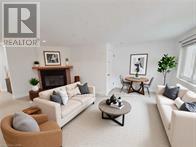Unit A - 55 Bradwick Drive
Vaughan (Concord), Ontario
Vacant Freestanding Building - Very Functional And Bright Warehouse With Newly Painted Block Walls, Ceilings.Radiant Heat, Plant Washrooms, Employee Lunchroom And Change Room. Three 14' X 14' Drive-In Shipping Doors And 1 10'X 10' Truck Level Shipping Door With Full 53' Turning Radius. Almost Square Building With Shipping Doors On 3 Perimeter Walls. (id:49187)
615 - 4600 Steeles Avenue
Markham (Milliken Mills East), Ontario
Amazing rental opportunity in a well-maintained building, Doorsteps to a 24-hour TTC route. Minutes to Milliken Go Station. Great amenities like fitness room, and party room. Minutes to neighborhood amenities like grocery stores, Coffee shops, Restaurants, Banks, Pacific Mall, and much more. Good public, Catholic & private schools nearby. 24 HRS security/concierge. Perfect for professionals and families. **EXTRAS** Includes 1 parking spot in underground and 1 locker. Granite countertops, Washer and Dryer (id:49187)
808 - 185 Deerfield Road
Newmarket (Central Newmarket), Ontario
Bright and modern 1 Bedroom + Den, 2 Full Bathroom suite featuring 9-ft ceilings, stainless steel kitchen appliances, quartz countertops, expansive windows, modern lighting, stacked washer & dryer, private balcony/terrace (as per plan), and a luxurious deep soaker tub with rainfall showerhead. Located at the prime intersection of Yonge Street & Davis Drive, just steps to Main Street shops, restaurants, cafes, banks, movie theatres, and Upper Canada Mall. Easy commuting with GO Station, VIVA Transit, and Highways 404 & 400 nearby. Enjoy access to a nearby park, top-tier medical facilities including Southlake Regional, and year-round recreation with Lake Simcoe just a short drive away. Premium Building Amenities: Rooftop Terrace with BBQs, Party Room with Catering Kitchen, Fitness Centre with Yoga Zone, Theatre Room, Games Lounge, Pet Spa, Guest Suites, Kids Play Area, Meeting Room, and Wi-Fi in common areas. (id:49187)
61 Beaufort Hills Road
Richmond Hill (Oak Ridges), Ontario
Located on a private and quiet court in North Richmond Hill, this exceptional property is surrounded by newly built and upcoming custom luxury homes, offering a rare leasing opportunity in an exclusive enclave. Set on a nearly half-acre lot with approximately 86 feet of frontage and 238 feet of depth, the property provides privacy, space, and a distinguished setting. The extra-wide two-storey all-brick residence features 4 bedrooms, 3 bathrooms, and over 4,000 sq. ft. of living space, ideal for families seeking a high-quality home in a prestigious neighbourhood. The layout offers generous principal rooms and ample indoor and outdoor space for comfortable living. The peaceful, unobstructed lot allows for expansive outdoor enjoyment, with room for entertaining and recreation. Situated within the highly sought-after St. Andrew's College, Country Day School, and Villanova College school districts, and surrounded by executive estates, this home offers exceptional lifestyle appeal and long-term desirability. A rare opportunity to lease a substantial home on an oversized lot in one of North Richmond Hill's most desirable courts. (id:49187)
462 Oakwood Drive
Pickering (Rosebank), Ontario
Step into one of Pickering's most distinguished homes, located in the highly sought-after Rosebank community near the Rouge and Lake Ontario. This impressive all-brick, two-storey residence offers timeless architecture and thoughtful design in one of the city's most exclusive neighbourhoods. Surrounded by mature landscapes, waterfront trails, and conservation lands, the setting provides a rare blend of privacy, natural beauty, and convenience.Inside, the home showcases quality craftsmanship throughout, with high-end appliances, refined finishes, and a striking glass staircase that anchors the main living space. The second level features four well-proportioned bedrooms along with a dedicated office, ideal for today's work-from-home needs. The fully finished open-concept basement extends the living space further, offering an additional bedroom, a three-piece bathroom, and generous flexibility for recreation, guests, or extended family living.Set within close proximity to the Rouge, Lake Ontario, waterfront and nature trails, this residence delivers an exceptional lifestyle in a location known for its prestige, and tranquility, A rare opportunity to secure a thoughtfully designed home in one of Pickering's most established and desirable enclaves (id:49187)
3318 - 2031 Kennedy Road
Toronto (Dorset Park), Ontario
elcome to this beautifully furnished 1-bedroom, 1-bathroom suite. The newly built K-Square Condos, ideally located in the highly convenient Agincourt South-Malvern West community of Scarborough. This bright, higher-floor unit offers a spacious and functional layout enhanced by floor-toceiling windows and abundant natural light. The modern kitchen features built-in appliances, quartz countertops, and a matching backsplash, seamlessly flowing into the open-concept living and dining area. Step out onto the balcony and enjoy unobstructed views. Quality laminate flooring extends throughout the suite. The unit includes a stylish 4-piece bathroom and in-suite washer and dryer for added convenience. Residents enjoy exceptional amenities, including 24-hour concierge service, fitness centre, gym, yoga rooms, music room, library, party room, rooftop terrace with BBQ lounge, Wi-Fi in all amenity areas and lobby guest suites, and visitor parking. Prime location just steps from Agincourt GO Station, shopping plaza, supermarket, restaurants, Metrogate Park, convenience stores, and TTC transit. Minutes to Highway 401, Agincourt Mall, Scarborough Town Centre, University of Toronto Scarborough, and Centennial College. An outstanding opportunity - do not miss out (id:49187)
265 Gibbons Street
Oshawa (Mclaughlin), Ontario
Location, location, location. Welcome to 265 Gibbons Street, Beautiful Bungalow fully and professionally renovated from top to bottom with modern wall design and coffered ceilings. Main floor features three bedrooms, two full washrooms, and brand new kitchen features quartz counter tops, a matching quartz backsplash with brand new appliances on main floor. fully finished basement offers a separate entrance, three bedrooms, one washroom, a kitchen and separate laundry. Ideal for extended family or rental potential. Conveniently located close to Oshawa Shopping Centre, public transit, and easy access to Hwy 401 This home offers comfort, convenience, and flexibility all in one thoughtfully designed package. (id:49187)
Upper - 62 Dale Avenue
Toronto (Guildwood), Ontario
Situated in a quiet, family-friendly pocket of Guildwood, this bright main-level residence at 62 Dale Ave offers comfortable and practical living in a well-established Scarborough neighbourhood. The home features three well-proportioned bedrooms, a clean 3-piece bathroom, and a spacious living area designed for everyday functionality. A large kitchen provides ample space for cooking and dining, while the carpet-free interior and generous natural light throughout enhance the home's airy, welcoming feel. On-site laundry with a utility sink adds convenience, along with access to a large shared backyard ideal for outdoor enjoyment. Snow removal and lawn care are included, allowing for low-maintenance living. Ideally located close to schools, parks, shopping, public transit, and just minutes to Highway 401, this well-maintained main-level home presents excellent value and everyday convenience in a desirable Toronto neighbourhood. (id:49187)
970 Golf Links Road Unit# 205
Ancaster, Ontario
Beautiful 2-bedroom, 2-bathroom condo in a quiet pocket of Ancaster. Patio backs on to green space & the unit is extremely spacious - perfect for downsizers who don't want to sacrifice their living space! Stunning cabinetry in the kitchen, granite countertops and the hardwood in the dining room is in impeccable shape. Hunter Douglas remote controlled blinds and California Shutters. . Walking distance to parks, schools, Meadowlands shopping with its movie theatre, LCBO, Costco and its many restaurants. Easy highway & Linc access. Furnace 2024, A/C 2024, fireplace 2021 (id:49187)
2202 - 308 Jarvis Street
Toronto (Church-Yonge Corridor), Ontario
Best layout 1-bedroom unit at JAC Condos, with south exposure flooded with light and offering a stunning, unobstructed view of the CN Tower. The unit features a contemporary 460 sq. ft. layout with floor-to-ceiling windows, laminate flooring, a gourmet kitchen with integrated built-in appliances, and a designer bathroom. The building provides over 18,000 sq. ft. of indoor and outdoor amenities, including a gym, coffee bar, library, media/e-sports lounge, workroom, rooftop terrace with BBQ, party room, and more. With a perfect Walk Score of 100, Bike Score of 100, and Transit Score of 96, it's steps away from TMU, George Brown College, the Financial District, Eaton Centre, groceries, and the best cafes and restaurants. Allan Gardens is right across the street. Enjoy the convenience of a 24-hour streetcar, a 7-minute ride to College Subway and U of T, and a short walk to College Park Mall. Tenant pays own utilities. No pets and non-smokers only. Photos were taken before the current tenant occupied the unit. (id:49187)
180 Glasgow Ave
Sault Ste. Marie, Ontario
Well-maintained side-by-side duplex with separate entrances, offering basement, main floor, and upper-level living on both sides. Each unit features 3 bedrooms and 1 bathroom, with functional layouts. Located in a quiet West End neighbourhood, this property offers a fully fenced backyard and excellent versatility. One unit is fully tenanted, providing immediate income, while the vacant unit has been recently renovated with a brand-new kitchen and bath, new flooring, and fresh paint throughout. Heated by gas forced-air, with electric baseboard heat on the upper level as a backup. An ideal investment opportunity or perfect for an owner-occupier looking to offset expenses by renting one side. Great opportunity - don’t miss this one. (id:49187)
1949 Old Mill Road
Kitchener, Ontario
In a quiet, residential pocket of Kitchener, this fully updated 3-bed, 2-full-bath home offers a turnkey leasing opportunity with modern upgrades throughout. The main and upper levels feature brand-new renovated flooring, and a newly built full bathroom upstairs, providing the convenience of a complete bath on each level. Set on a premium corner lot backing onto a tree-lined ravine and river, the home delivers unmatched privacy, peaceful surroundings, and scenic views year-round. The bright living space includes a cozy fireplace, while the refreshed kitchen and functional layout make the home both stylish and practical. The expansive, grassed backyard is perfect for outdoor enjoyment, gatherings, or relaxing by nature, with nearby wooded trails just steps from your door - offering the ideal balance of tranquility and urban convenience. Located minutes from top-tier amenities, schools, parks, and major transit routes, this home is also close to higher education, including Conestoga College, making it ideal for students, professionals, or families. Enjoy seamless access to campus, shopping, and everyday essentials while living near one of the city's most desired natural settings. A rare leasing opportunity with modern comfort and exceptional location backing onto nature. Don't miss out on this updated home. Some images are virtually staged. (id:49187)

