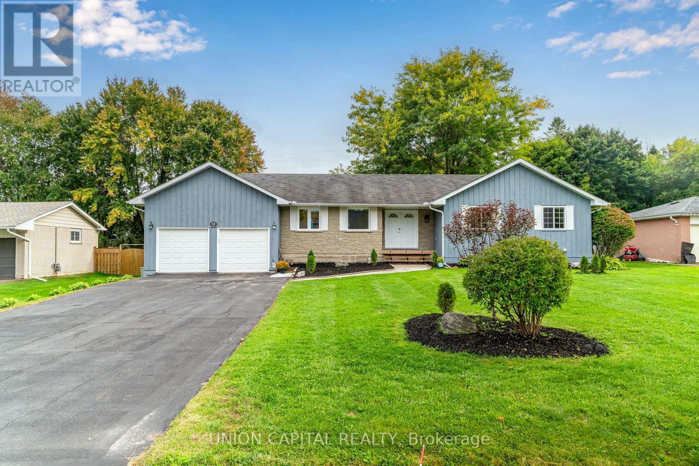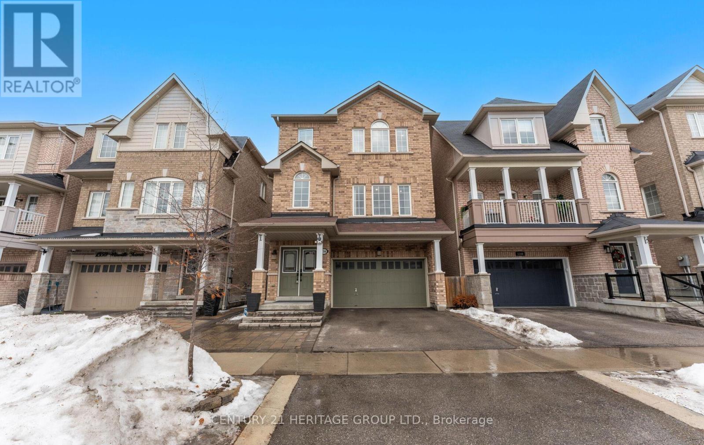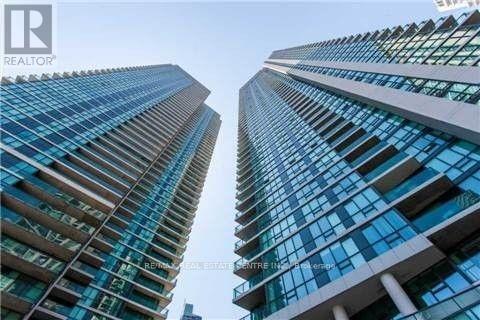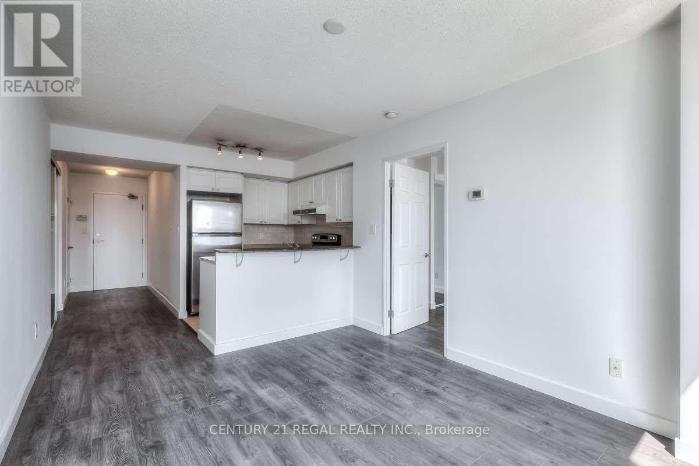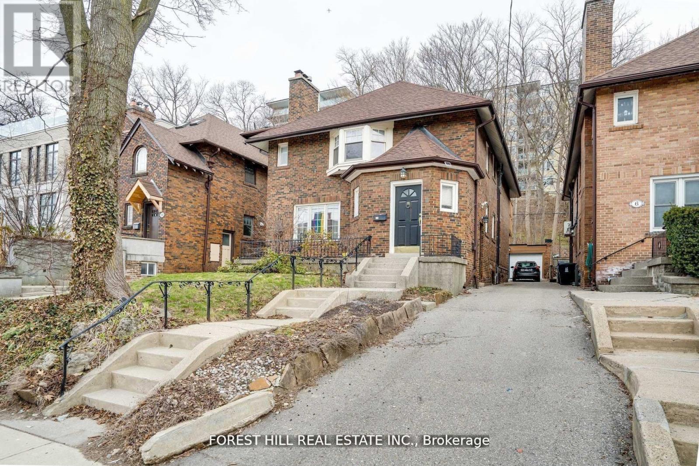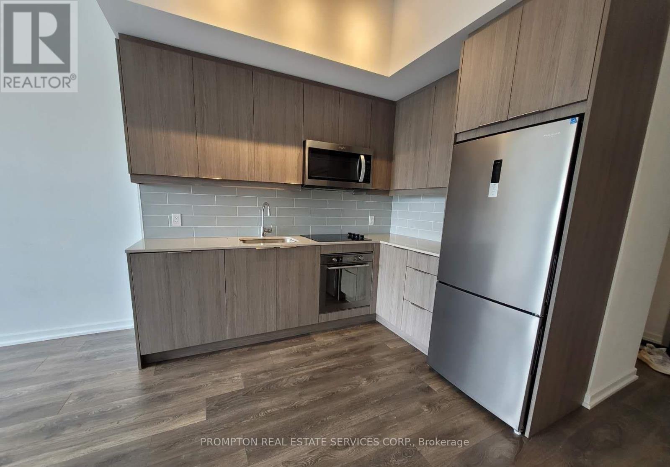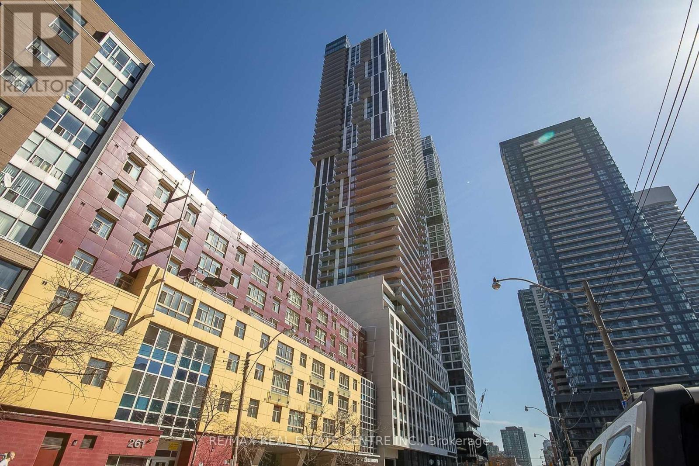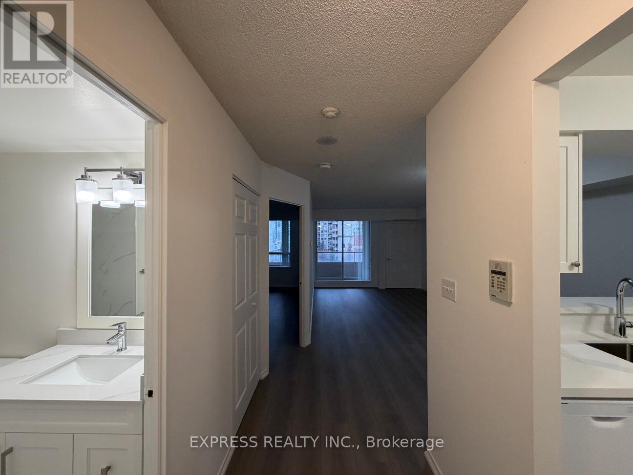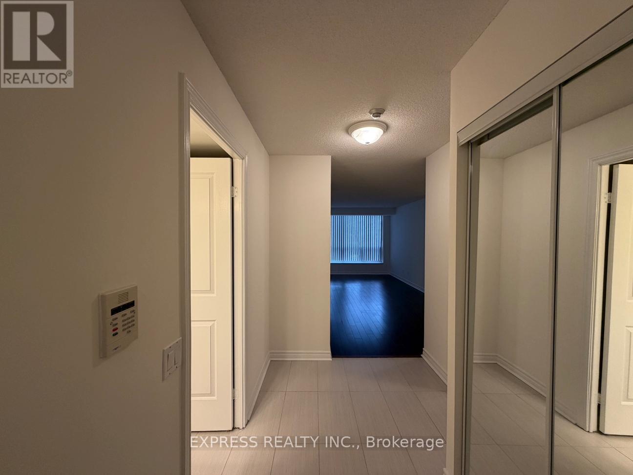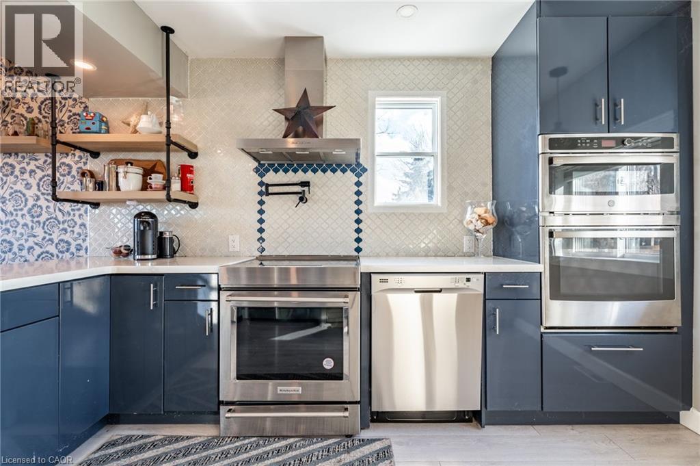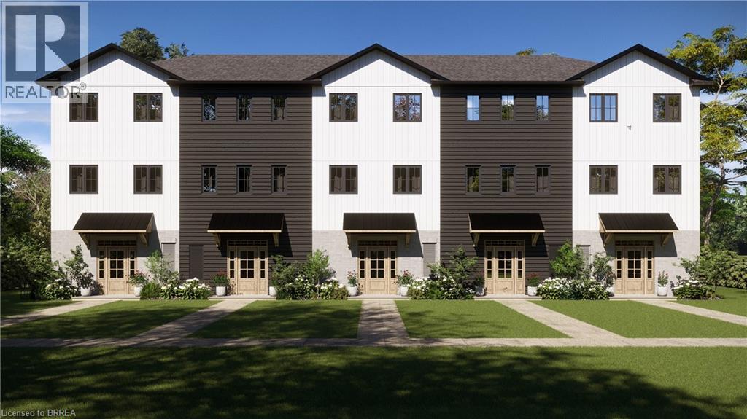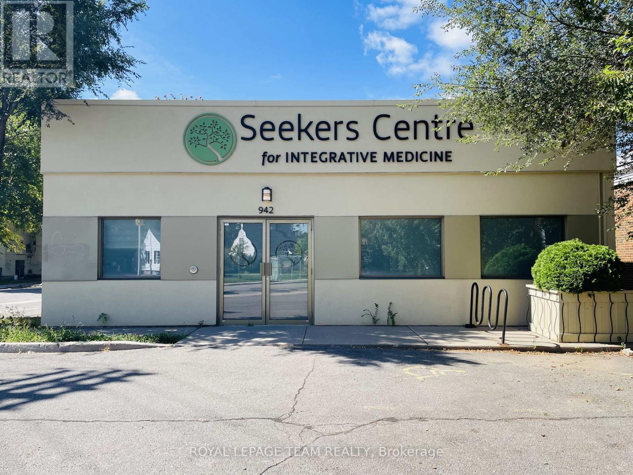35 Jonathan Street
Uxbridge, Ontario
Look No Further Uxbridge! Gorgeous 3-Bedroom Bungalow Nestled On A 92 x 190FT Lot Close To The Dead-End Of Jonathan St, With No Sidewalk & Very Low Vehicular Traffic. Perfect & Safe Location For Raising A Family or Just Some Peace and Quiet. With Curb Appeal Like No Other, You'll Appreciate The Landscaped Front Yard, Newly Emulsion Sealed (2025) 6-Car Driveway (Easily Fit 6Trucks - Because Why Not!?) & 2-Car Attached Garage (w/ Mezzanine). Walk In To Your Sprawling Main Level Where All 3 Bedrooms & 2 Baths Are Located On One Side, and Kitchen, Living & Dining Rooms Located On The Other. Enjoy Entertaining In Your Open Concept Kitchen With Refaced Cabinets (2025), Stainless Steal Appliances, Looks Over Both Living & Dining Rooms, Plus Walks Right Out To Your 21x20FT Deck, Massive Backyard w/ Veggie Garden & Storage Shed. Generously Sized Bedroom With The Primary Bedroom Set Up With Walk-In Closet & 2-Piece Bath. This Wonderful Layout Allows For Additional Entry To The 4-Piece Main Bath From The Primary As Well! Downstairs You'll Find The Large Rec Room With Gas Fireplace, 4th Bedroom, Office & An Obscene Amount Of Storage. Offering Minimal Utility Bills (Hydro & Gas) Saving On On ALL Water Consumption, Water Delivery, Sewage Costs & Random Service Fees! UPDATES INCLUDED: Majority Of Windows & Doors Replaced In 2023, Furnace 2015, Reverse Osmosis System 2022, Water Softener/Sulphur Remover 2021, 90% Freshly Painted 2025, Powder Room & Main Bath 2025 (minus Tub), Sump Pump 2022 w/ Back-Up Battery, Tankless Water Heater (Owned). (id:49187)
1548 Winville Road
Pickering (Duffin Heights), Ontario
Welcome to your dream home in Pickering! The Holly Blue Model offers nearly 3000 sq ft in a sought-after neighbourhood of Duffin Heights - just minutes from Riverside Golf Course, scenic parks, top-rated schools, and major amenities. Discover this stunning multi-family detached home with 4 bedrooms, 4 bathrooms, a second kitchen, and a walk-out to the backyard! This home impresses from the moment you arrive with hardwood floors, pot lights, and large windows making the space feel bright and spacious. The gourmet kitchen is a chef's delight, featuring granite countertops, high-end stainless steel appliances, and a breakfast area overlooking the family room-complete with a gas fireplace and custom-built mantel. From here, walk out to an oversized deck, perfect for entertaining or enjoying quiet evenings outdoors. Upstairs, retreat to the spacious primary suite with a private balcony, large walk-in closet, and a spa-inspired ensuite. All bedrooms are generously sized and feature ceiling fans for year-round comfort. Don't miss the opportunity to call this house your home! (id:49187)
701 - 18 Harbour Street
Toronto (Waterfront Communities), Ontario
Sunny two-bedroom condo in the heart of downtown Toronto featuring hardwood floors throughout, a southwest-facing balcony, stainless steel appliances, and granite countertops. Includes one parking space. Located steps to the Rogers/Scotiabank Arena and within walking distance to the Entertainment and Financial Districts, schools, the lake, shopping, and restaurants. Exceptional building amenities include two state-of-the-art fitness centres, a 70-ft lap pool, two whirlpools, sauna and steam rooms, outdoor running track, and tennis, squash, and racquetball courts, plus much more. (id:49187)
1501 - 230 King Street E
Toronto (Moss Park), Ontario
Welcome to Kings Court, just steps from St. Lawrence Market! This bright east-facing 1-bedroom, 1-bath suite features a functional layout with a spacious bedroom, open-concept living area with breakfast bar, and a large private balcony offering city views. Enjoy ensuite laundry, stainless steel appliances, ample storage, and mirrored closet doors. The streetcar is at your door, with Metro, LCBO, cafés, and a convenience store nearby, plus Yonge Street, shopping, and dining just a 10-minute walk away. Professionally managed and available April 1st-this is city living at its best. Includes Heat, Water & Hydro. (id:49187)
B - 8 Poplar Plains Crescent
Toronto (Casa Loma), Ontario
Fully Furnished Little Gem In The Heart Of South Hill/Rathnelly Neighbourhood. Amazing Proximity To Public Transport, Subway, Yorkville, Downtown, Great Parks, Yonge Street And So Much More. Studio Basement Unit In A Well Maintained Duplex On Poplar Plains. Rent Includes All Utilities And Internet Services. (id:49187)
215 - 36 Forest Manor Road
Toronto (Henry Farm), Ontario
Students Welcome! Beautiful 1 Bed Plus Flex (Can Be Used As A Second Bedroom). Open Concept Layout Design, Large Balcony With Spectacular Cityview! Walking Distance To TTC, Fairview Mall, Hospital, Mins To Hwy 401 and 404. Freshco Just Located On The 1st Floor of The Building. Amenities includes Indoor Pool, 24 Hrs Concierge, Fitness Room, Outdoor Terrace, Hot Tub, Theatre Room, Yoga Studio And 1 Parking (id:49187)
4709 - 251 Jarvis Street
Toronto (Church-Yonge Corridor), Ontario
Welcome to this stunning west-facing 2-bedroom condo located on a high floor in the heart of Toronto's vibrant Church-Yonge Corridor. Featuring a bright open-concept layout with floor-to-ceiling windows, modern kitchen with stainless steel appliances and custom backsplash, and a walk-out to an open balcony offering beautiful city views. Includes owned underground parking and locker. Well-managed building, ensuite laundry, and excellent amenities. This building is AIRBNB friendly. Steps to TTC, hospitals, parks, universities, shopping, and dining. Tenant occupied-flexible possession available. Ideal for first-time buyers or investors (id:49187)
601 - 18 Hillcrest Avenue
Toronto (Willowdale East), Ontario
Approx 675 Sf. (As Per Builder Plan) Extra Large 1 Bedroom At Empress Walk. East Access To Subway & Empress Walk Mall. Amenities Including 24 Hrs Concierge, Exercise Room, Party Room & Visitor Parking. Close To 401, Schools, Library, Community Centre, Shops & Restaurants. No Pets, No Smoking. Single Family Residence To Comply With Building Declaration & Rules. (id:49187)
503 - 152 St Patrick Street
Toronto (Kensington-Chinatown), Ontario
Approx. 1009 Sf (as per builder's plan) spacious 2 Bedroom unit w/ West views @ Artisan at University & Dundas. Walking distance to subway, U of T, TMU, Hospitals, AGO, Chinatown, Queen St shops, restaurants, Financial & Entertainment District. Building amenities include 24 Hr concierge, fitness room, party room & outdoor terraces. No Pets, No Smoking & Single Family Residence. (id:49187)
735 Beach Boulevard
Hamilton, Ontario
Charming Lakefront Property with Endless Possibilities. Located on a spacious double lot, this property offers the opportunity to build a second dwelling while enjoying the beauty and privacy of lakeside living. With direct lakefront access and a scenic waterfront trail that stretches for miles along Lake Ontario, this cozy home is a perfect entry point into the lakeside lifestyle. Low-maintenance and full of charm, its ideal as a retreat or as the foundation for future expansion. With abundant outdoor space and a prime location, this property offers incredible potential to build your dream home or simply enjoy the peaceful surroundings. A rare opportunity for versatile lakefront living! Take in breathtaking sunrises over Lake Ontario from the comfort of your spacious back deck, with stunning views of the Toronto skyline. (id:49187)
72 Johnson Road Unit# 8
Brantford, Ontario
Welcome to The Pines—an intimate community of just 18 freehold condo townhomes ready to impress! The Rosewood model offers 1,569 sq. ft. of thoughtfully designed living space, featuring 3 bedrooms and 2.5 bathrooms. With flexible layout options—including the ability to add another bathroom or create a 2-bedroom plan—this home adapts to your lifestyle. If the Rosewood doesn't meet your needs we can also build the Balsam here which offers a reversed main living space. The Large covered back patio will provide expansive sunset views, perfect for winding down after any day. Built by Pinevest Homes, a builder celebrated for exceptional craftsmanship, attention to detail, and high-end finishes, these townhomes are true showpieces. The location is equally impressive—situated across from Johnson Road Park, backing onto green space to the west, and providing quick access to Hwy 403 for easy commuting throughout Brantford and the GTHA. Whether you’re looking for a place to call home or a smart investment opportunity, The Pines deserves a closer look. Closings begin Fall 2026. Best of all, Pinevest is committed to passing along any potential buyer benefits from upcoming Federal or Provincial legislation on HST relief for new homes (if applicable prior to closing), giving you peace of mind with your purchase. Don’t miss the chance to move into this custom-quality home today! (id:49187)
942 Merivale Road
Ottawa, Ontario
Beautiful stand alone medical office building on corner lot for sale! Exceptionally designed by Stantec Architecture, this property features 4,990 square feet of clean and modern medical office space. The main floor interior layout currently includes a large reception area, private offices, treatment rooms, laboratory and treatment area, consultation rooms, admin touchdown area, washrooms and staff room. Very well finished lower level includes employee change rooms, treatment rooms, boardroom, staff meeting / training rooms, server room and janitorial space. With easy highway access using Carling Ave and Kirkwood Ave on/off ramp, this location is in close proximity to Westgate Shopping Centre, the Experimental Farm, the Ottawa Hospital Civic Campus and much more. In addition to the features listed above, this property also comes equipped with income producing solar roof panels. (id:49187)

