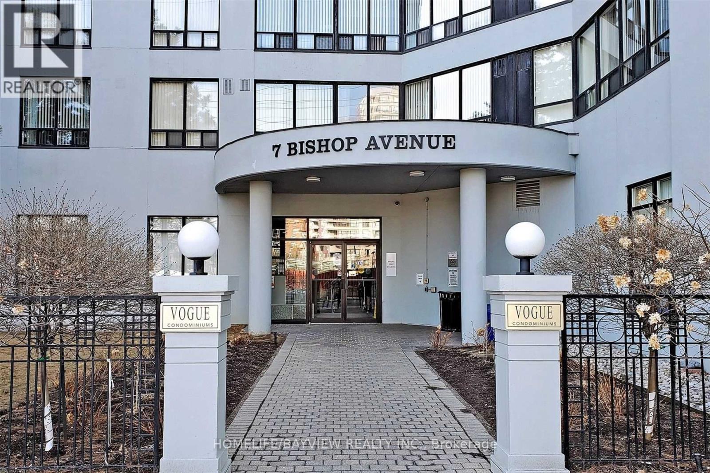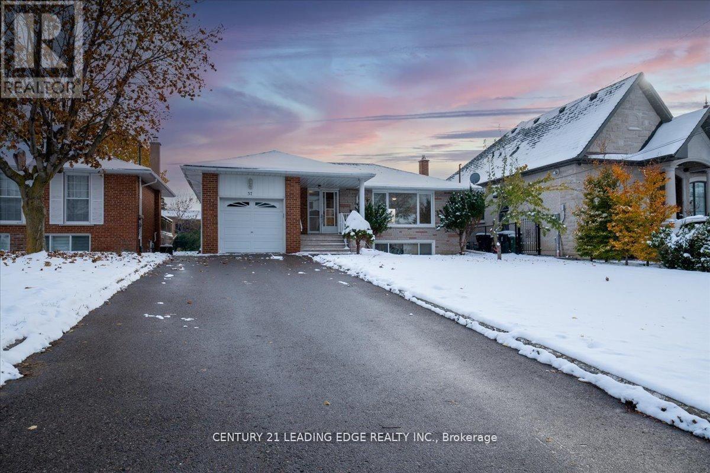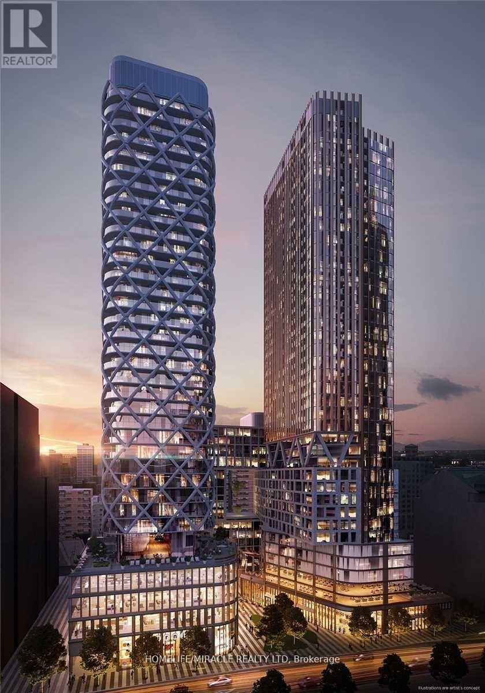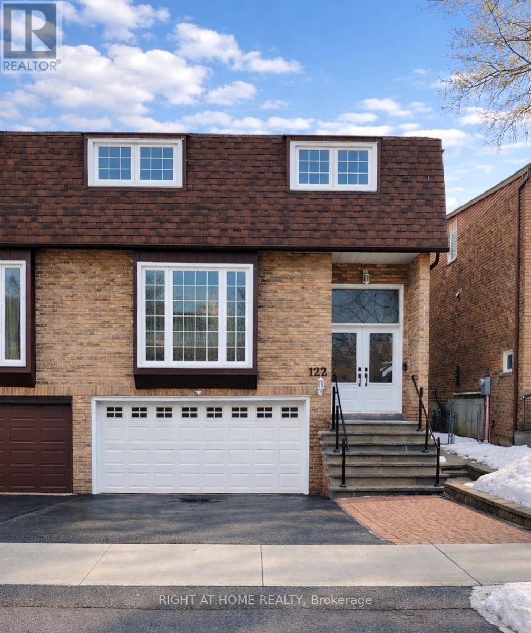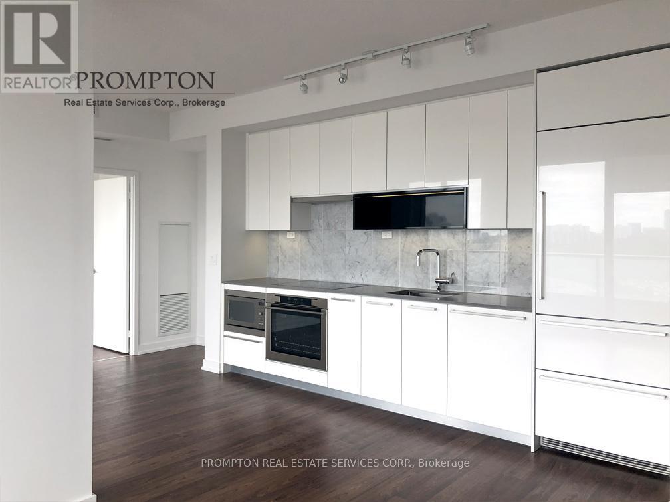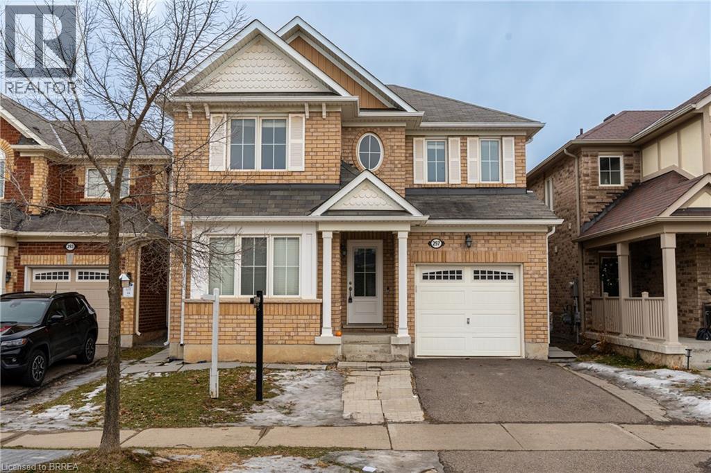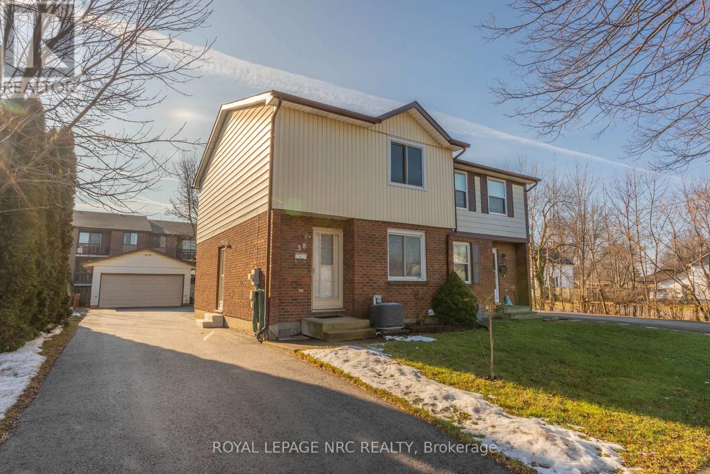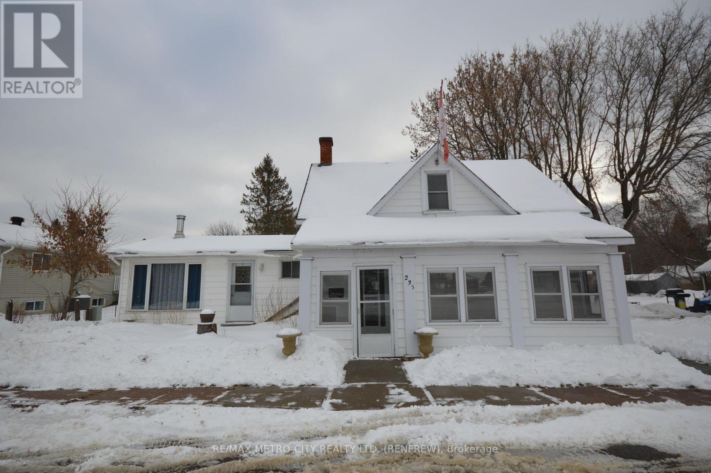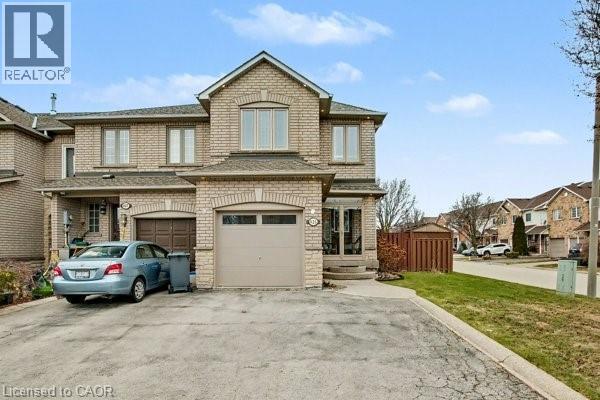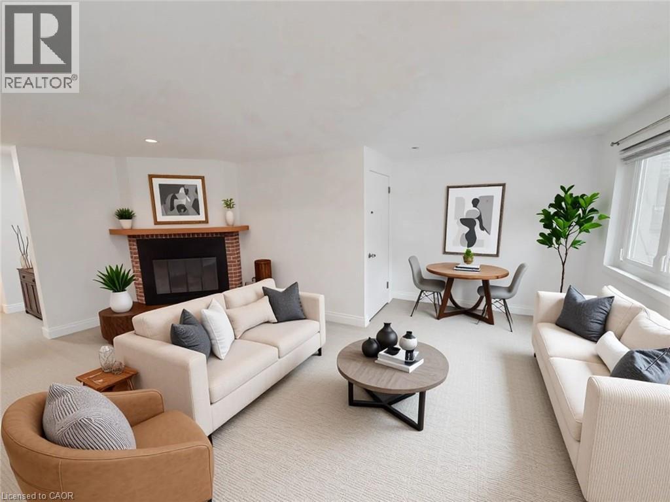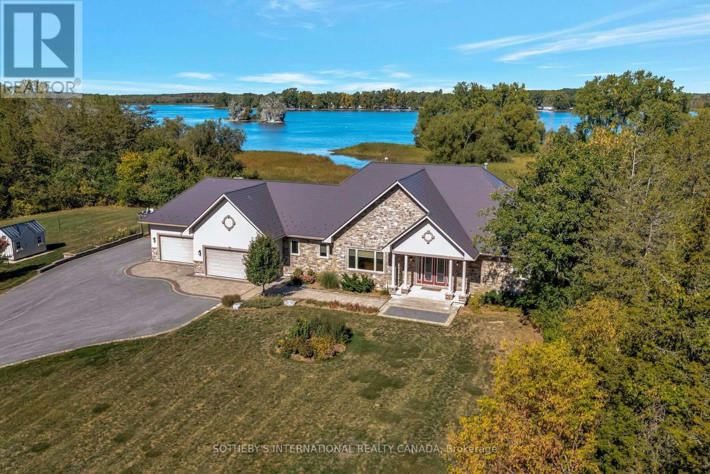1712 - 7 Bishop Avenue
Toronto (Newtonbrook East), Ontario
Beautiful & Well Maintained Updated Unit, Bright, Clean And Specious With Unobstructed View. The Largest One Bedroom In The Building.Direct Access To Finch Subway, Laminate Floor Through-Out. Close To All Amenities, Full Recreation Facilities, Rooftop Garden, Hot Tub,24Hours Security, Create Amenities: Indoor Pool, Sauna, Theatre, Exercise Room, Guest Suites. No Pets, No Smoker. (id:49187)
Main - 57 Anewen Drive
Toronto (Victoria Village), Ontario
Welcome to this charming and well-kept 3-bedroom bungalow located on a quiet, family-friendly street. The home features a wide driveway, a private front entrance, and large windows that fill the space with natural light. Enjoy a comfortable layout with a bright living area and spacious bedrooms-perfect for families. The property offers ample parking space with a garage and driveway, as well as a lovely back porch facing the large backyard. The tree-lined street offers easy access to schools, parks, public transit, and shopping. (id:49187)
1913 - 230 Simcoe Street
Toronto (Kensington-Chinatown), Ontario
Welcome to Artists Alley Condos a stylish and spacious 1 Bedroom Unit perfectly located at Dundas & University in the heart of downtown Toronto. This contemporary unit features floor-to-ceiling windows, sleek laminate flooring. The open-concept kitchen is equipped with built-in appliances and a chic backsplash, ideal for modern living. The primary bedroom includes a 4-piece ensuite. Live steps away from the subway, OCAD, U of T, Queens Park, major hospitals, the Financial District, grocery stores, and an array of top restaurants and cafes. Don't miss this unbeatable opportunity to live where convenience meets lifestyle! (id:49187)
122 Dollery Court
Toronto (Westminster-Branson), Ontario
Amazing House W/Walk-Up Basement W/In-Law Potential. Top to Bottom Meticulously Custom Renovated Semi-Detached Home. Spacious Open Kitchen Modern W/Large Island, Pantry, w/gas stove, newer window, quarts counters and lot of cabinets. All Washrooms Recently Renovated With High-End Fixtures & Finishings. Spacious master bedroom with two double closets and 4-piece ensuite. All rooms have Flat ceilings w/portlights. Hardwood flooring throughout. Walk-Up recently reno basement w/separated laundry (No Retrofit status). Walkout To 2 Balconies w/newer doors. Custom entrance door and newer stone porch. Newer 2 Car Garage door. Newer fence and landscaping. Lots of storage. Newer Furnace. Newer Eavestroughs. (id:49187)
1602 - 117 Mcmahon Drive
Toronto (Bayview Village), Ontario
Bayview Village Community * Unbeatable Location * Bright & Spacious 3Bedroom Large Suite * Open Concept * 9-Ft Ceilings * Floor-to-Ceiling Wrap-Around Windows * Large Balcony * Modern Kitchen w/ Stainless Steel Appliances * Fitness Centre, Basketball Court, Bowling Alley, pet wash station, 24-hour concierge * 2 Subway Stations * Close to Oriole GO Station, Bayview Village, Fairview Mall, Hospital, IKEA, and Top Schools * Mins to HWY 401 & 404 (id:49187)
297 Gleave Terrace
Milton, Ontario
Beautifully maintained freehold home located in a highly sought-after Milton neighbourhood. This property features a bright and functional open-concept layout, ideal for modern family living. The main level offers a spacious living and dining area with abundant natural light, along with a well-designed kitchen that provides ample cabinetry and a practical workspace. The upper level includes well-appointed 3 bedrooms, generous closet space, and a comfortable primary suite. The home has been cared for with pride, offering a clean and welcoming atmosphere throughout. A fully 1 bedroom finished basement apartment with a separate entrance adds exceptional versatility, perfect for extended family, a private workspace, or potential rental income. The lower level provides additional living space while maintaining a warm and inviting feel. The exterior offers excellent curb appeal and a private backyard suitable for outdoor enjoyment, gardening, or entertaining. An attached garage and driveway provide convenient parking options. Situated close to parks, schools, shopping, transit, and major highways, this home delivers outstanding value in a family-friendly community. A great opportunity for buyers seeking comfort, convenience, and long-term potential in one of Milton’s most desirable areas. (id:49187)
38 Dougherty Crescent
Welland (N. Welland), Ontario
Set on a quiet cul-de-sac in North Welland, 38 Dougherty Crescent offers a convenient location near schools, shopping, dining, and everyday amenities. The main floor features new flooring throughout, a bright living room, formal dining space, and patio doors leading to the backyard. Upstairs, you'll find three generous bedrooms and a recently updated full bathroom, all filled with natural light. The detached double garage is a standout feature, complemented by a recently updated driveway, and the lower level offers in-law suite potential, complete with an additional bedroom and updated full bathroom offering flexibility for extended family or added income. (id:49187)
235 Renfrew Avenue W
Renfrew, Ontario
Perfect location if you are looking to downsize or purchase your first home. The main floor has a separate kitchen with island, living room featuring a gas fireplace, a good size family room, 3 piece bathroom and sunroom overlooking the backyard. On the second level you will find 4 bedrooms, a 2 piece bathroom with a bathtub and a sink and a separate water closet across the hall with the toilet. Small unfinished basement. There is an above ground pool, included "as is" and a Generac Generator installed in 2024. Immediate occupancy available. Please allow 48 hours irrevocable on all offers. (id:49187)
425 Taylor Crescent
Burlington, Ontario
FREEHOLD end- unit townhouse with great location in Longmoor. With 3 bedrooms and 2/12 baths this home offers comfortable living for singles to families. The unspoiled basement area offers more space to be creative in finishing. Being a corner unit offers ample outdoor space and the fenced yard gives privacy while enjoying the spacious deck. Newly installed carpet on the stairs leading to the second floor (id:49187)
1949 Old Mill Road
Kitchener, Ontario
In a quiet, residential pocket of Kitchener, this fully updated 3-bed, 2-full-bath home offers a turnkey leasing opportunity with modern upgrades throughout. The main and upper levels feature brand-new renovated flooring, and a newly built full bathroom upstairs, providing the convenience of a complete bath on each level. Set on a premium corner lot backing onto a tree-lined ravine and river, the home delivers unmatched privacy, peaceful surroundings, and scenic views year-round. The bright living space includes a cozy fireplace, while the refreshed kitchen and functional layout make the home both stylish and practical. The expansive, grassed backyard is perfect for outdoor enjoyment, gatherings, or relaxing by nature, with nearby wooded trails just steps from your door — offering the ideal balance of tranquility and urban convenience. Located minutes from top-tier amenities, schools, parks, and major transit routes, this home is also close to higher education, including Conestoga College, making it ideal for students, professionals, or families. Enjoy seamless access to campus, shopping, and everyday essentials while living near one of the city’s most desired natural settings. A rare leasing opportunity with modern comfort and exceptional location backing onto nature. Don't miss out on this updated home. Some images are virtually staged. (id:49187)
180 George Street
Ottawa, Ontario
A new Building only one year old, This Studio perfectly blending modern luxury & the lively ByWard Market! This remarkable condos more than just a home; it's a way of life. Enjoy the convenience of a Metro grocery store w/direct indoor access, making your dailyerrands a breeze. The open-concept layout features large windows, in-unit laundry, upgraded hardwood & a sleek modern design. The kitchen is equipped with high-end quartz countertops, stainless steel appliances, & premium cabinetry. With expansive floor-to-ceilingwindows, this unit is bright & filled w/natural light. Enjoy amenities such as an indoor swimming pool, fitness center, sauna, lounge, astylish lobby, high-speed elevators, & visitor parking. Conveniently located near the University of Ottawa, Byward Market, Rideau Centre Al (id:49187)
2691 County 15 Road
Prince Edward County (Sophiasburg Ward), Ontario
Willow Shore is an exceptional custom waterfront estate set along the coveted shores of the Bay of Quinte, offering over 4,000 sq. ft. of sophisticated living space on four acres of private, unspoiled grounds. Approached by a winding drive and masterful water views, the residence enjoys a peaceful shoreline setting and abundant wildlife & access to the Bay creating a rare sense of seclusion, yet a short drive to amenities. Designed with intention, the home embraces its surroundings, with the main level thoughtfully oriented to capture panoramic Bay vistas from every principal room. The chef's kitchen is both refined and functional, appointed with a Wolf gas cooktop, Sub-Zero refrigeration, built-in espresso station, wine fridge, natural stone, & solid wood cabinetry. Open and elegant, the living & dining areas unfold seamlessly, anchored by rich hardwood floors & commanding stone fireplace-ideal for both intimate gatherings and gracious entertaining. The primary suite offers a private retreat, featuring a five-piece ensuite, a generous walk-in closet, and direct access to the wrap-around deck overlooking the water. The lower level continues the home's elevated design with three additional bedrooms, a spacious family room, walk-out to a covered patio, and a thoughtfully integrated pet grooming room an inspired detail for discerning animal lovers. Outdoor living is equally compelling, with landscaped patios & walkways, and a striking four-season gazebo complete with a fully equipped kitchen, wood-burning fireplace and BBQ gas hook up. Designed for year-round enjoyment, this exceptional space invites alfresco entertaining while framing breathtaking sunset views across the Bay. Willow Shore is a rare expression of luxury, privacy, and natural beauty-equally suited as a distinguished year-round residence or an exclusive Country retreat. An extraordinary offering for those seeking waterfront living at its most refined. (id:49187)

