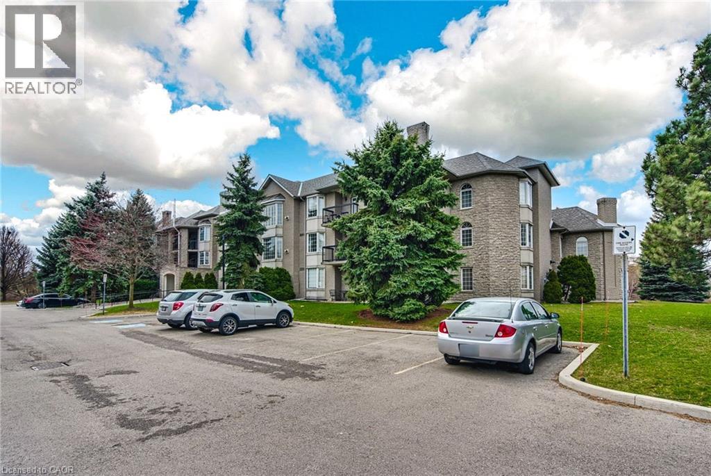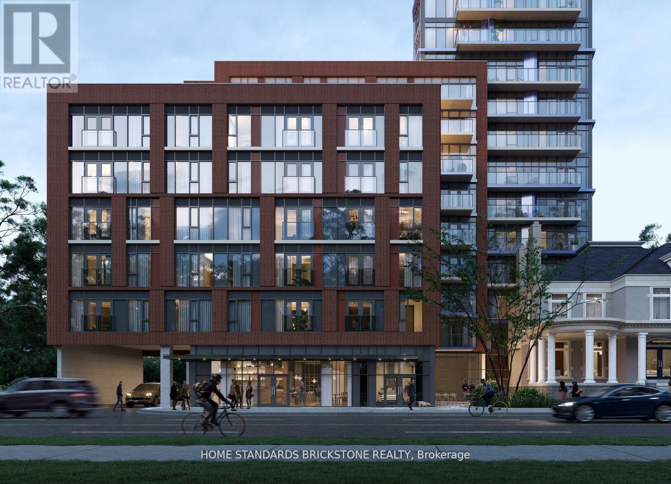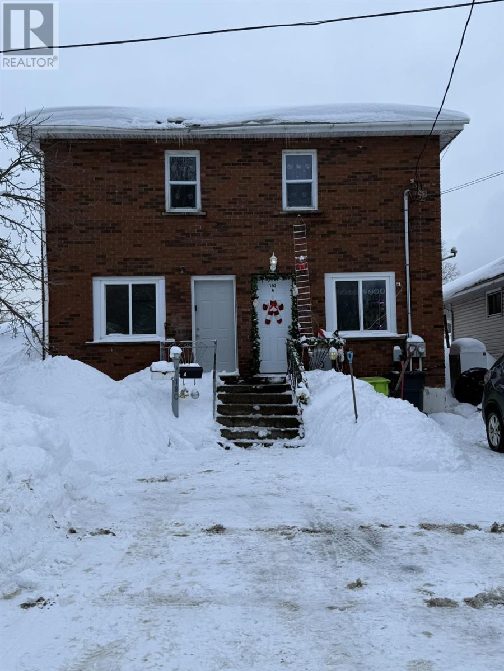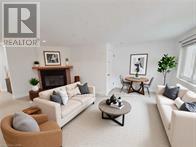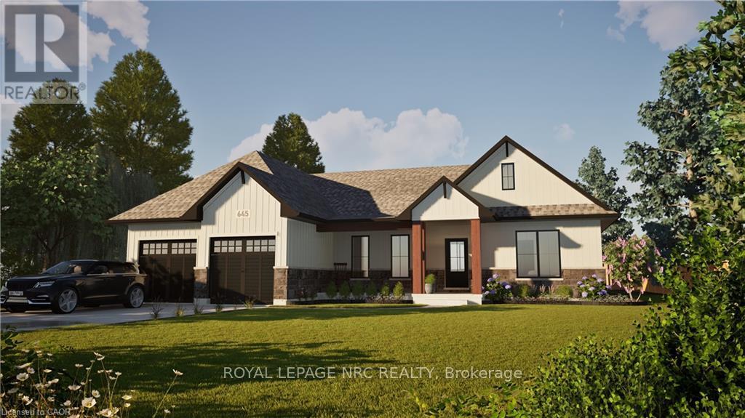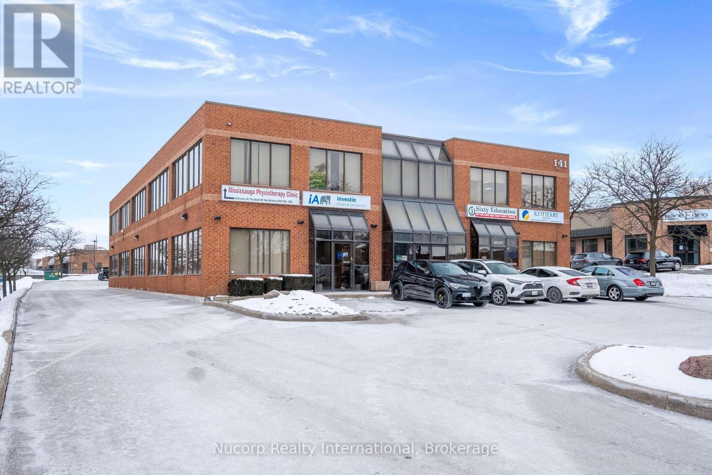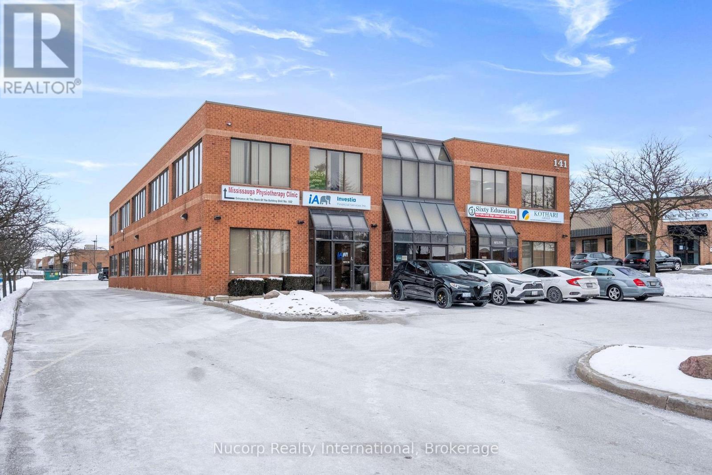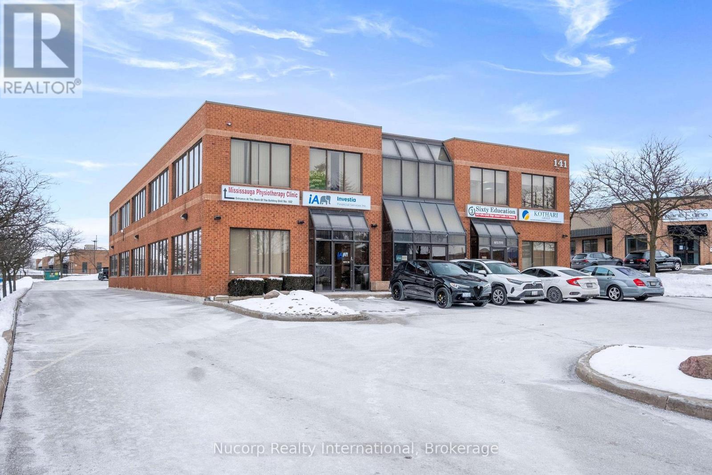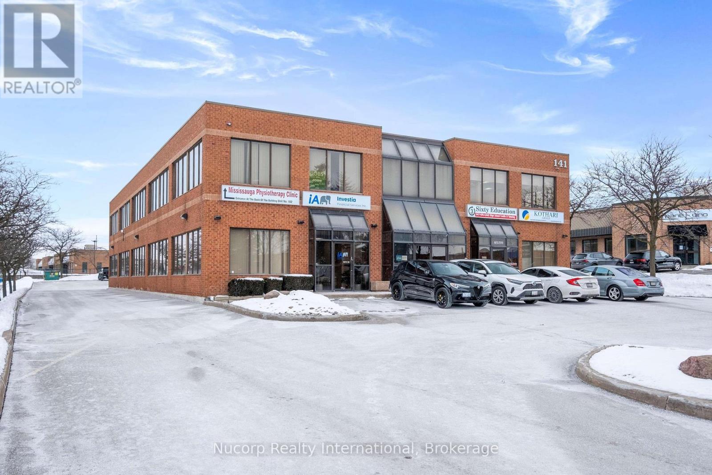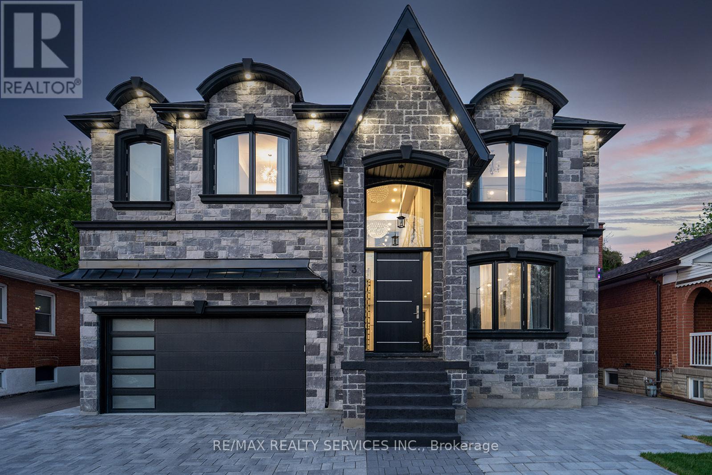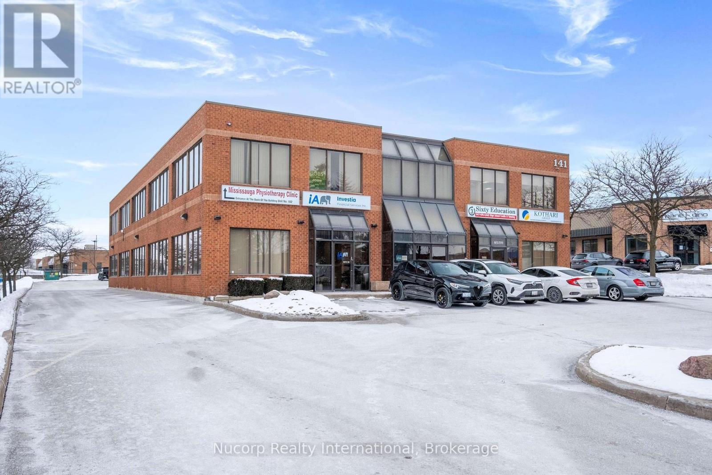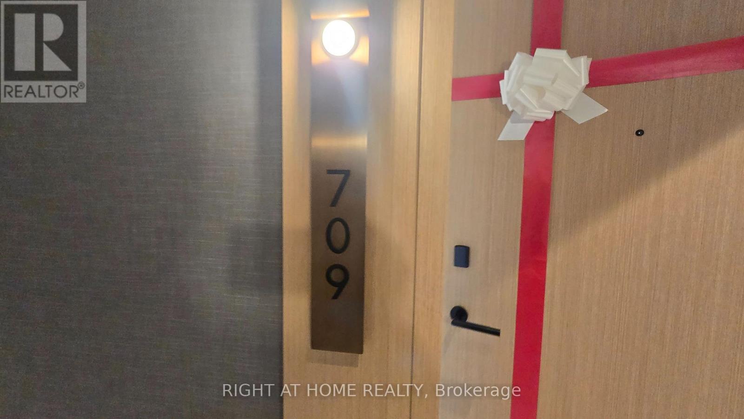970 Golf Links Road Unit# 205
Ancaster, Ontario
Beautiful 2-bedroom, 2-bathroom condo in a quiet pocket of Ancaster. Patio backs on to green space & the unit is extremely spacious - perfect for downsizers who don't want to sacrifice their living space! Stunning cabinetry in the kitchen, granite countertops and the hardwood in the dining room is in impeccable shape. Hunter Douglas remote controlled blinds and California Shutters. . Walking distance to parks, schools, Meadowlands shopping with its movie theatre, LCBO, Costco and its many restaurants. Easy highway & Linc access. Furnace 2024, A/C 2024, fireplace 2021 (id:49187)
2202 - 308 Jarvis Street
Toronto (Church-Yonge Corridor), Ontario
Best layout 1-bedroom unit at JAC Condos, with south exposure flooded with light and offering a stunning, unobstructed view of the CN Tower. The unit features a contemporary 460 sq. ft. layout with floor-to-ceiling windows, laminate flooring, a gourmet kitchen with integrated built-in appliances, and a designer bathroom. The building provides over 18,000 sq. ft. of indoor and outdoor amenities, including a gym, coffee bar, library, media/e-sports lounge, workroom, rooftop terrace with BBQ, party room, and more. With a perfect Walk Score of 100, Bike Score of 100, and Transit Score of 96, it's steps away from TMU, George Brown College, the Financial District, Eaton Centre, groceries, and the best cafes and restaurants. Allan Gardens is right across the street. Enjoy the convenience of a 24-hour streetcar, a 7-minute ride to College Subway and U of T, and a short walk to College Park Mall. Tenant pays own utilities. No pets and non-smokers only. Photos were taken before the current tenant occupied the unit. (id:49187)
180 Glasgow Ave
Sault Ste. Marie, Ontario
Well-maintained side-by-side duplex with separate entrances, offering basement, main floor, and upper-level living on both sides. Each unit features 3 bedrooms and 1 bathroom, with functional layouts. Located in a quiet West End neighbourhood, this property offers a fully fenced backyard and excellent versatility. One unit is fully tenanted, providing immediate income, while the vacant unit has been recently renovated with a brand-new kitchen and bath, new flooring, and fresh paint throughout. Heated by gas forced-air, with electric baseboard heat on the upper level as a backup. An ideal investment opportunity or perfect for an owner-occupier looking to offset expenses by renting one side. Great opportunity - don’t miss this one. (id:49187)
1949 Old Mill Road
Kitchener, Ontario
In a quiet, residential pocket of Kitchener, this fully updated 3-bed, 2-full-bath home offers a turnkey leasing opportunity with modern upgrades throughout. The main and upper levels feature brand-new renovated flooring, and a newly built full bathroom upstairs, providing the convenience of a complete bath on each level. Set on a premium corner lot backing onto a tree-lined ravine and river, the home delivers unmatched privacy, peaceful surroundings, and scenic views year-round. The bright living space includes a cozy fireplace, while the refreshed kitchen and functional layout make the home both stylish and practical. The expansive, grassed backyard is perfect for outdoor enjoyment, gatherings, or relaxing by nature, with nearby wooded trails just steps from your door - offering the ideal balance of tranquility and urban convenience. Located minutes from top-tier amenities, schools, parks, and major transit routes, this home is also close to higher education, including Conestoga College, making it ideal for students, professionals, or families. Enjoy seamless access to campus, shopping, and everyday essentials while living near one of the city's most desired natural settings. A rare leasing opportunity with modern comfort and exceptional location backing onto nature. Don't miss out on this updated home. Some images are virtually staged. (id:49187)
#lot 4 - 32035 Bell Road
Wainfleet (Marshville/winger), Ontario
Welcome to your dream home in beautiful Wainfleet! This to be built 1800 square foot bungalow by Everlast Homes combines modern comfort with peaceful country living. Located in a quiet rural subdivision, this thoughtfully designed home offers the best of both worlds - the serenity of nature and the convenience of being just 25 minutes from the QEW. Here are the features you'll love: - 3 spacious bedrooms and 3 bathrooms - open-concept kitchen, dining, and living area with abundant natural light flowing into the great room. - primary suite with walk-in closet and private ensuite - quality craftsmanship and high-end finishes throughout - attached garage and large driveway - expansive lot - ideal for outdoor entertaining, gardening, or relaxing in your own backyard oasis This is your chance to own a stunning new home in a growing community surrounded by nature, yet close to all major amenities. This is a new home to be built. Estimated occupancy is 2027. Please note HST is in addition to the purchase price. If you are a first time buyer please contact your realtor regarding potential HST exemption. (id:49187)
Unit #200c - 141 Brunel Road
Mississauga (Gateway), Ontario
325 sq. ft. second floor unit located in a prestigious business park. Fully renovated as of September 1st. Well-designed to meet various business needs. Includes access to common boardroom, kitchen, and 2 shared bathrooms. Large windows throughout provide natural light. Units accessible from both front and rear of the building. Ample on-site parking for customers and employees. Strategically located in the heart of Mississauga with close proximity to Hwy 401, 403, 410, and public transit, ensuring excellent connectivity. E2 zoning permits a wide range of uses including professional office, medical, commercial school, fitness, and wellness. Gross lease with utilities included. Tenant responsible for WiFi and personal maintenance. (id:49187)
Unit #200b - 141 Brunel Road
Mississauga (Gateway), Ontario
423 sq. ft. second floor unit located in a prestigious business park. Fully renovated and well-designed to meet various business needs. Includes access to common boardroom, kitchen, and 2 shared bathrooms. Large windows throughout provide natural light. Units accessible from both front and rear of the building. Ample on-site parking for customers and employees. Strategically located in the heart of Mississauga with close proximity to Hwy 401, 403, 410, and public transit, ensuring excellent connectivity. E2 zoning permits a wide range of uses including professional office, medical, commercial school, fitness, and wellness. Gross lease with utilities included. Tenant responsible for WiFi and personal maintenance. (id:49187)
Unit #200d - 141 Brunel Road
Mississauga (Gateway), Ontario
249 sq. ft. second floor unit located in a prestigious business park. Fully renovated as of September 1st. Well-designed to meet various business needs. Includes access to common boardroom, kitchen, and 2 shared bathrooms. Large windows throughout provide natural light. Units accessible from both front and rear of the building. Ample on-site parking for customers and employees. Strategically located in the heart of Mississauga with close proximity to Hwy 401, 403, 410, and public transit, ensuring excellent connectivity. E2 zoning permits a wide range of uses including professional office, medical, commercial school, fitness, and wellness. Gross lease with utilities included. Tenant responsible for WiFi and personal maintenance. (id:49187)
Unit #200h - 141 Brunel Road
Mississauga (Gateway), Ontario
349 sq. ft. second floor unit located in a prestigious business park. Fully renovated and well-designed to meet various business needs. Includes access to common boardroom, kitchen, and 2 shared bathrooms. Units accessible from both front and rear of the building. Ample on-site parking for customers and employees. Strategically located in the heart of Mississauga with close proximity to Hwy 401, 403, 410, and public transit, ensuring excellent connectivity. E2 zoning permits a wide range of uses including professional office, medical, commercial school, fitness, and wellness. Gross lease with utilities included. Tenant responsible for WiFi and personal maintenance. (id:49187)
3 Bonnyview Drive
Toronto (Stonegate-Queensway), Ontario
*Custom Built Showstopper* 23 Foot Grand Entrance As Soon As You Walk In To This Beautiful Open Concept Modern Custom Built Home With Double Garage & Private In-Ground Pool In Prime Stonegate Area. 9 Ft Ceilings, 8 Ft Doors, Large Windows, Pot Lights, Built-In Speakers, Floating Glass Railing Stairs & Hardwood Stairs Throughout, Custom Chevron Style Hardwood Flooring On Main Floor, Hardwood Throughout. 4 Large Bedrooms On 2nd Floor With W/I Closets & Ensuite Baths. Custom Eat-In Gourmet Kitchen With Built-In Stainless Steel Appliances, Quartz Island& Backsplash & Floor To Ceiling Windows/Patio Door With Walk-Out Access To Backyard. 2nd Floor Laundry, 2nd Floor Oversized Enclosed Balcony With View Of The Pool & Ravine To The Back Of The Lot. 14 Ft Garage To Accommodate A Hoist To Stack Your Vehicles. Interlock Everywhere From Front & Back. Custom Panelling On Main Floor With Multiple Feature Walls & Built-In Fireplace. Finished Basement With Full Bath & Bedroom. 4 Car Driveway Parking (id:49187)
Unit #200a - 141 Brunel Road
Mississauga (Gateway), Ontario
333 sq. ft. second floor unit located in a prestigious business park. Fully renovated and well-designed to meet various business needs. Includes access to common boardroom, kitchen, and 2 shared bathrooms. Large windows throughout provide natural light. Units accessible from both front and rear of the building. Ample on-site parking for customers and employees. Strategically located in the heart of Mississauga with close proximity to Hwy 401, 403, 410, and public transit, ensuring excellent connectivity. E2 zoning permits a wide range of uses including professional office, medical, commercial school, fitness, and wellness. Gross lease with utilities included. Tenant responsible for WiFi and personal maintenance. (id:49187)
709 - 60 Central Park Road Way
Toronto (Islington-City Centre West), Ontario
Experience modern living at The Westerly 2 by Tridel, a stunning new residence at Bloor and Islington in Etobicoke. This elegant 1-bedroom, 1-bathroom suite offers 555 sq. ft. of smartly designed space with a bright open layout, sleek finishes, and a private balcony that extends your living area outdoors. The contemporary kitchen features premium built-in appliances, quartz countertops, and designer cabinetry, while the bathroom showcases refined details and quality craftsmanship. Enjoy the convenience of in-suite laundry and the comfort of Tridel's superior build quality. Residents have access to an exceptional collection of amenities, including a 24-hour concierge, fitness center, party lounge, and guest suites. Perfectly located just steps to Islington Subway Station, Bloor West Village shops, and top dining options, this suite combines style, convenience, and luxury in one of Etobicoke's most desirable new communities. (id:49187)

