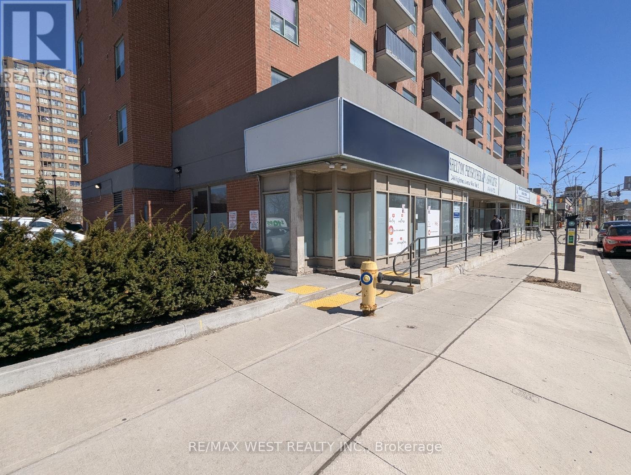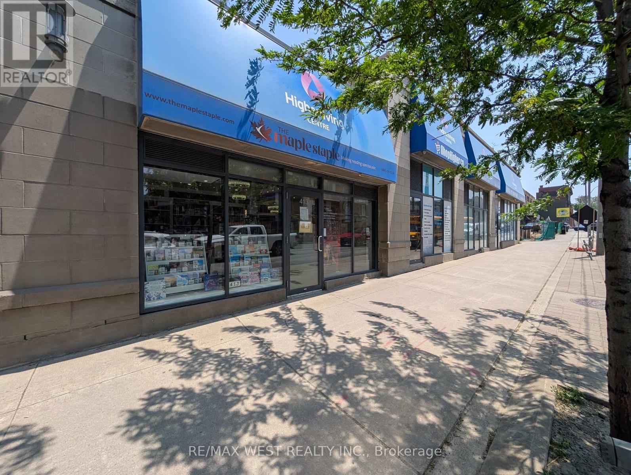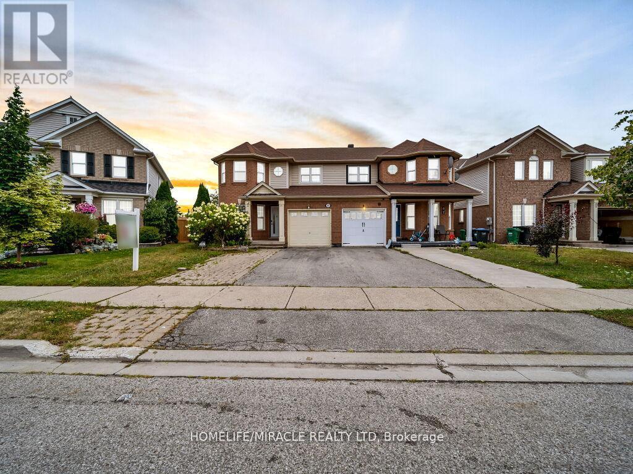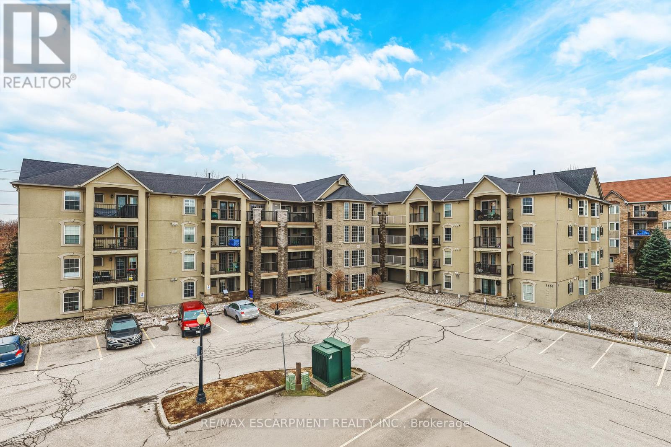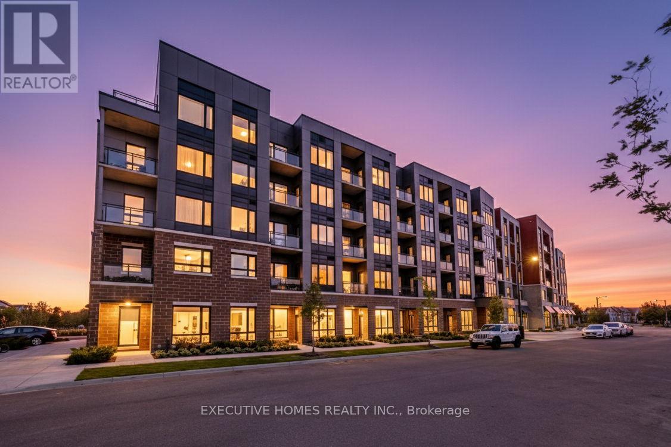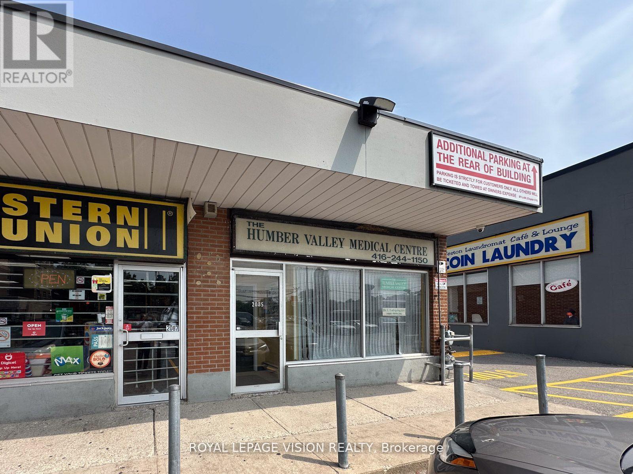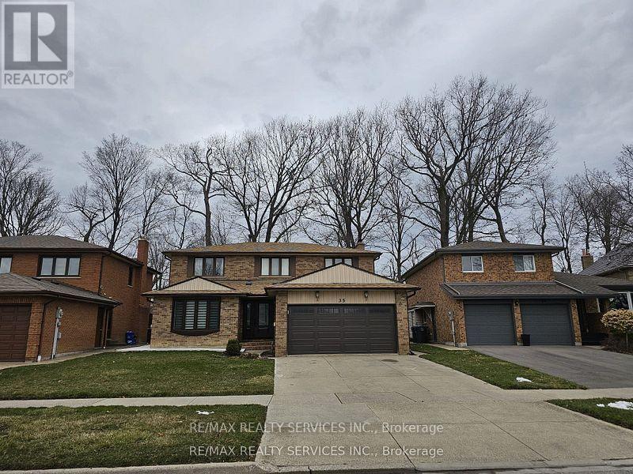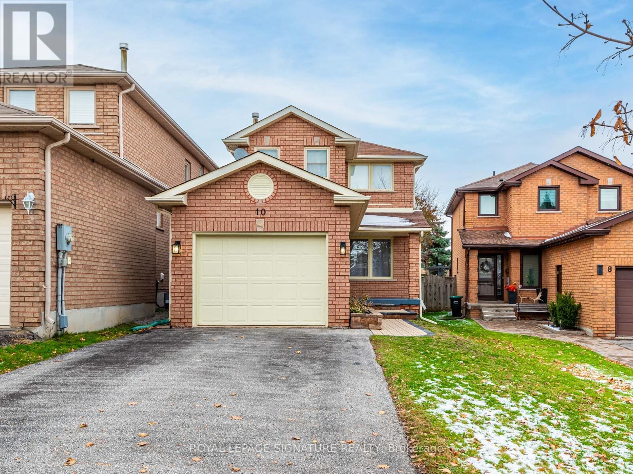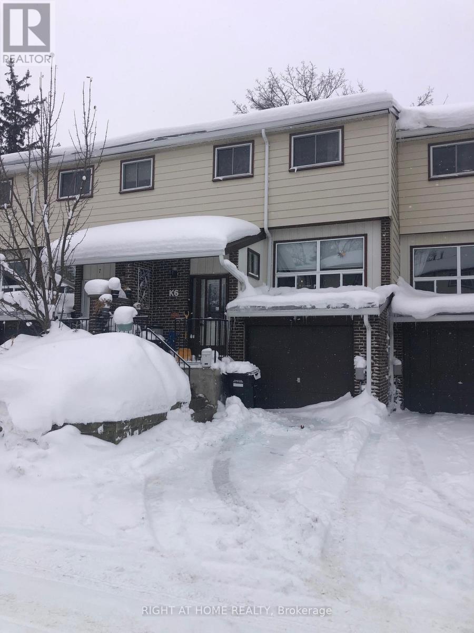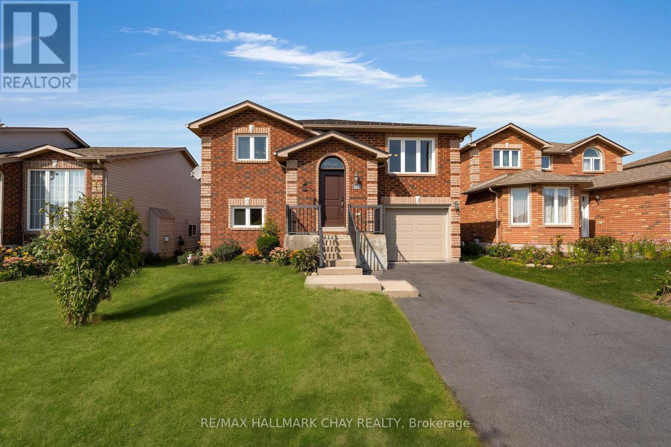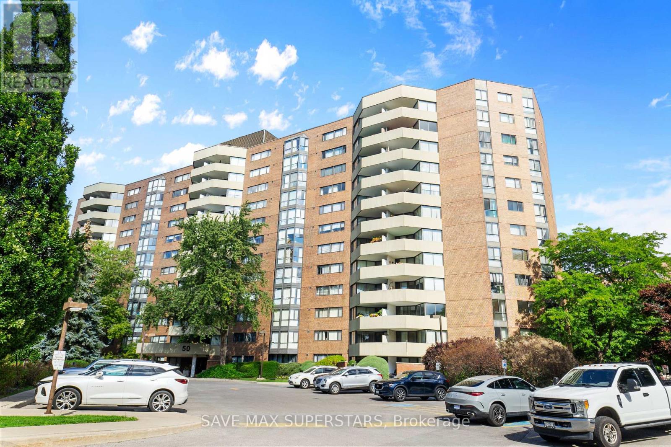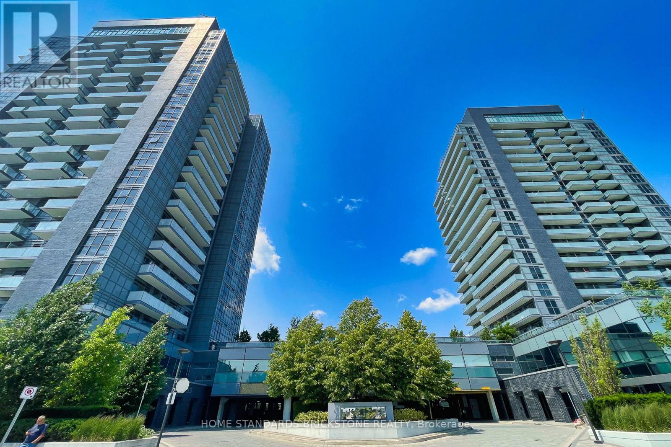Unit 1 - 2468 Eglinton Avenue W
Toronto (Beechborough-Greenbrook), Ontario
This prime main street commercial unit is available for immediate occupancy. Suitable for medical practices, office use, or a variety of retail businesses. This end unit features excellent street exposure, with windows across the full front and partially along the side, filling the space with natural light. Convenient onsite and street parking provide easy access for customers, patients, and visitors. Located between Keele Street and Caledonia Road, and just steps from the new Eglinton LRT, this unit is ideal for anyone seeking high visibility in a prime location. Flexible lease terms are available, whether you require a short or long-term commitment. (id:49187)
413 Keele Street
Toronto (Junction Area), Ontario
Prime retail opportunity in the heart of The Junction - This outstanding street-level retail space is available for lease at the base of two condo towers with over 300 residential units directly above. The area is experiencing further growth, with a brand-new condominium development now almost completed directly across the street, and another just beginning immediately to the south, bringing more foot traffic to the area. The unit features tall ceilings, hardwood floors, high-end finishes, and prominent frontage on Keele Street - a high-visibility corridor with steady pedestrian and vehicle exposure. This beautifully finished commercial unit is ideal for a variety of service-based businesses including a hair salon, barber shop, or other professional services. It is also well-suited for retail, medical, and office uses. Strategically located just steps from Dundas and Keele, in the core of The Junction - one of Toronto's most dynamic and sought-after neighbourhoods. The Junction is a thriving destination, known for its character, energy, and strong sense of community, and lined with popular restaurants, pubs, and boutique shops. The area attracts both residents and visitors, creating an ideal setting for a business to grow. TMI and HST are in addition to the base rent. All utilities except for water are included in the TMI. (id:49187)
80 Sweetwood Circle
Brampton (Fletcher's Meadow), Ontario
Welcome to this beautifully maintained 3 spacious bedroom home backing onto a premium ravine lot with serene views. Enjoy outdoor living on 12 13 deck, ideal for relaxing or entertaining, along with a kitchen garden for homegrown produce. This home features paid-off solar panels and EV charger, offering energy efficiency and future-ready convenience. Located in highly sought-after neighborhood, close to schools, parks, shopping, transit and all amenities. Pride of ownership throughout. Motivated Sellers- don't miss the opportunity! (id:49187)
313 - 1451 Walkers Line
Burlington (Tansley), Ontario
Welcome to 1451 Walker's Line, Suite 313. This well-appointed 1+1 bedroom condominium is ideally located close to shopping, dining, and everyday amenities, with easy access to the QEW and Highway 407. The open-concept floor plan is filled with natural light and offers a functional, inviting layout. The kitchen features ample counter space, crisp white cabinetry, and an extended breakfast bar, perfect for casual dining or entertaining. The spacious living area opens to a private balcony overlooking a peaceful, tree-lined view. The versatile den can be used as a home office, guest space, or additional bedroom. The unit also includes a four-piece bathroom, a dedicated laundry room, and generous closet space throughout. One underground parking space and a storage locker are included. The building offers abundant visitor parking and a separate amenities building for residents to enjoy. An excellent opportunity for first-time buyers, commuters, or investors alike. LET'S GET MOVING! (id:49187)
208 - 3265 Carding Mill Trail
Oakville (Go Glenorchy), Ontario
Discover elevated living in this beautifully upgraded 2-bedroom + den, 2-bathroom corner unit condo, ideally located in the heart of Oakville's most prestigious and family-friendly neighbourhood. Surrounded by multi-million-dollar homes, this spacious unit is one of the largest in the building and showcases vibrant architectural exteriors and a sun-filled open-concept layout. The modern kitchen features premium stainless steel appliances, quartz countertops, potlights, floor-to-ceiling cabinetry, and a stylish island with breakfast bar-perfect for both daily living and entertaining. Bathrooms are thoughtfully designed with comfort-height vanities, elegant tile work, and glass-enclosed super showers. Additional highlights include custom window coverings, in-suite laundry with stacked washer and dryer, and secure digital keyless entry. Powered by geothermal energy, this eco-conscious home offers year-round comfort and efficiency. Residents enjoy access to top-tier amenities including a security concierge, rooftop terrace, herbal garden, social lounge, fitness studio, outdoor yoga lawn, EV parking, and automated parcel delivery. With parks, schools, shops, and transit just steps away, this condo offers a rare blend of luxury, functionality, and unbeatable location-ideal for first-time buyers or savvy investors. (id:49187)
1 - 2085 Weston Road
Toronto (Weston), Ontario
**Versatile Renovated Office Space** Ideal space for lawyers, real estate brokerages, medical or dental offices, and financial services such as accountants, mortgage brokers, or insurance advisors. The layout also accommodates consultants, business advisors, immigration services, and notary public practices. It can host doctors, physiotherapists, chiropractors, optometrists, walk-in clinics, mental health professionals, or other health and wellness providers. The property is also an excellent fit for property management firms, architects, interior designers, and construction or development offices, while client-facing businesses such as tutoring centres, travel agencies, or recruitment firms would also thrive here. Its adaptable design further makes it attractive for coworking hubs, shared professional spaces, or virtual office operations, creating a strong opportunity for a mix of synergistic tenants. Its prime location ensures convenience for both practitioners and clients, with easy access to major highways (401, 400), public transit (including Weston GO Station), and abundant parking at the front and rear of the building. (id:49187)
Bsmt - 35 Curtis Drive
Brampton (Brampton South), Ontario
Available For Lease! 2 Bedroom, 1 Bathroom Basement Apartment With Separate Entrance. Welcome To This Bright Apartment with Tons Of Potlights And Above Grade Windows, The Large Living Room with Double Coat Closet Opens to The Spacious Eat-in Kitchen With Lots Of Room For A Table, Built-in Appliances, Quartz Counters & Tons Of Cabinets. There Are 2 Generous Sized Bedrooms With Double Closets And Above Grade Windows. There Is A 3pc Bathroom With Separate Shower And An In-suite Laundry Room. 1 Parking Space Is Included. Tenants Responsible for 1/3 Utilities. (id:49187)
10 Laidlaw Drive
Barrie (West Bayfield), Ontario
This gorgeous two storey home sits on a quiet, highly sought-after crescent and is filled with charm, character, and modern upgrades throughout. The main floor welcomes you with a bright, open living area finished with sleek laminate flooring, a convenient powder room, and a beautifully updated kitchen featuring quartz countertops and a stylish subway tile backsplash.The dining area flows perfectly to a spacious deck overlooking a wide, pie-shaped backyard-an incredible space for relaxing, entertaining, or enjoying summer BBQs with gas hookups already in place. The finished basement adds even more appeal with a cozy rec room anchored by a gas fireplace, a custom bar complete with kegerator, full laundry, and abundant storage. Upstairs,a fully renovated 4-piece bathroom serves three inviting bedrooms, including a generous primary retreat that offers privacy, natural light, and plenty of room to unwind. With great curb appeal, a single garage (plus an extra fridge), and a peaceful crescent location close to parks, schools, and everyday conveniences, this home offers an exceptional blend of comfort and lifestyle. (id:49187)
K6 - 63 Ferris Lane
Barrie (Cundles East), Ontario
This cozy 3-bedroom, 2-bath condo townhouse is the perfect blend of both comfort and convenience! This home is perfect for the first time home buyer or for those looking to downsize. Located just minutes from shopping centres, restaurants, parks, and the Hospital(RVH), this location allows for easy access to all of life's daily needs! With access to Highway 400 just minutes away, this location it the perfect spot for commuters! This property has a private driveway, an attached one car garage, a private backyard perfect for entertaining! (id:49187)
166 Country Lane
Barrie (Painswick South), Ontario
Welcome to 166 Country Lane - Exceptionally well cared with plenty of updates and improvements this home exudes pride of ownership and will not disappoint. The main level of this detached raised bungalow presents a phenomenal open floor plan with easy flow for both daily family life and for entertaining - living room, dining room, eat-in kitchen with walk out to upper deck for easy access to your BBQ. The main floor is rounded out by 3 terrific sized bedrooms and 4 pc bath. The Lower level of this home is what sets it apart - not only is this a walk-out but the ENITRE LOWER LEVEL is above grade, meaning nobody has to feel like they are in a basement! In it's current configuration it features a bright living space/rec room with large above grade windows bringing in tons of natural light, two additional bedrooms, full bath, laundry/utility room, and access to the attached single car garage. Large family? Multi-generational living? Income Potential? Adding a kitchen would make this an outstanding in-law or second suite. The whole property is landscaped with excellent curb appeal and the fully fenced rear yard offers mature gardens, decks, patio with gazebo and summer fun with an above-ground pool. The large projects have been completed - updated garage doors, windows and metal roof - so you can take these large ticket items off your list! This home offers endless possibilities! Located in the family centric Painswick South community - surrounded by green space and parks - where everything a busy household might need is steps away - minutes away - or just a short drive from home! * Schools, Parks, Plenty of Shopping Options, Casual & Fine Dining, Public Transit, GO Train/Bus service, Recreation, Entertainment. * Key commuter routes north to cottage country or south to the GTA. * Easy access to the four season recreation Simcoe County is known for - golf, trails, resorts, water fun, skiing, and more! (id:49187)
501 - 50 Baif Boulevard
Richmond Hill (North Richvale), Ontario
Welcome to 50 Baif Boulevard, Unit #501 - Richmond Hill! This beautifully maintained and spacious 2-bedroom, 2-bathroom condo offers comfort, style, and convenience in one of Richmond Hill's most sought-after communities. The unit features a recently renovated kitchen with granite countertops, modern tile backsplash, and upgraded appliances (all approximately 4 years old, including washer and dryer). Freshly painted and thought fully updated, this suite is move-in ready and designed to impress. The inviting eat-in kitchen provides ample storage, while the formal dining area is filled with natural light and overlooks a cozy sunken living room with large windows and a walkout to a private balcony - perfect for enjoying peaceful sunset views. Both bedrooms are bright and airy with generous closet space. The primary bedroom includes a 4-piece ensuite, while the second spacious bedroom enjoys easy access to the main bathroom. This condo also offers in-suite laundry, a locker, and parking for your convenience. The building is well-managed and surrounded by excellent amenities. Baif Park is right outside your door, and you are only steps away from restaurants, supermarkets, Hillcrest Mall, and vibrant Yonge Street lined with diverse dining and retail options. Families will appreciate the proximity to schools, parks, and community centres, while commuters benefit from easy access to public transit and major highways. This well-maintained residence offers an ideal blend of modern upgrades, a functional layout, and an unbeatable location. Don't miss this opportunity to own a home in the desirable Richvale community - a true gateway to a vibrant lifestyle in the heart of Richmond Hill! (id:49187)
Lph 10 - 65 Oneida Crescent
Richmond Hill (Langstaff), Ontario
Welcome to Sky City 2, located in the heart of Richmond Hill. This 2 Bedroom & 2 Full Bathroom Corner Suite offers a spacious Open Concept layout with a Clear North East Exposure. The Unit features Laminate Flooring throughout and 9 Ft Ceilings, highlighted by an Extra-Wide Living/Dining Room (almost 14 Feet) and expansive Floor to Ceiling Windows to allow plenty of Natural Light to come in. The Kitchen area is appointed with Quartz Counters & complimenting Tiled Backsplash equipped with Modern Appliances (Fisher & Paykel Fridge). Primary Bedroom features an Ensuite Bathroom, Walk-In Closet, and Separate Balcony. Building Amenities include a 24hr Concierge, Gym, Indoor Swimming Pool, Multimedia Theater, Separate Yoga/Pilates Area, Sauna, Guest Suites, and Rooftop Terrace. Location offers easy access to the Future TTC Yonge Line 1 Extension, Richmond Hill Centre Transit Hub (GO Train/Bus & VIVA), Highways 407/7, Hillcrest Mall, Shopping, Restaurants, and Big Box Retailers (Best Buy, Walmart, Home Depot). 1 Parking and 1 Locker included (id:49187)

