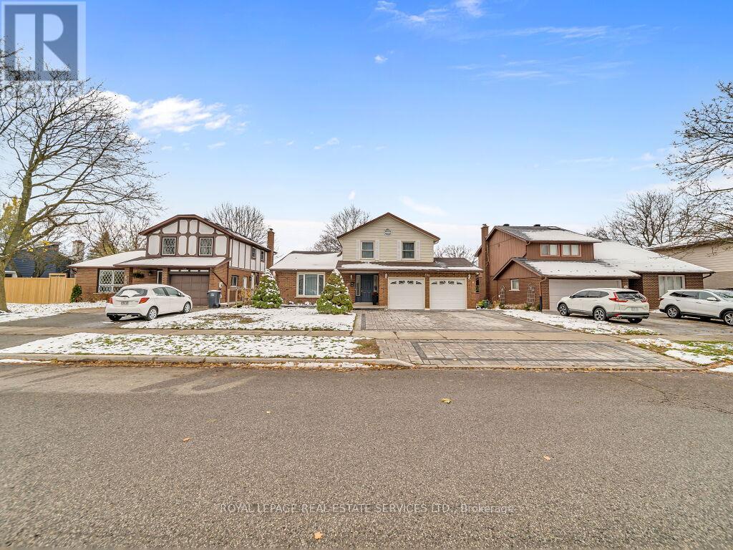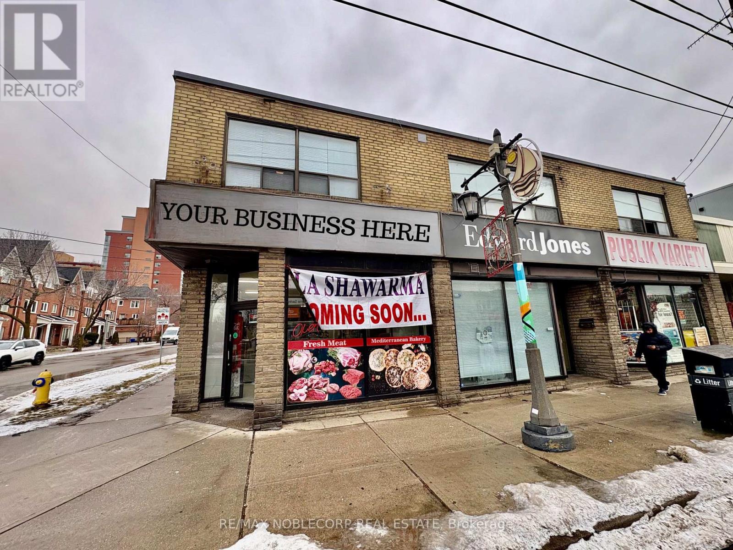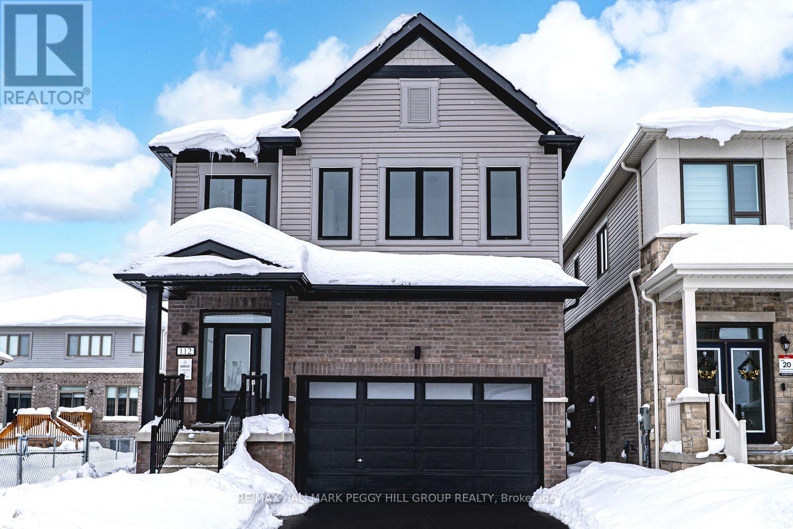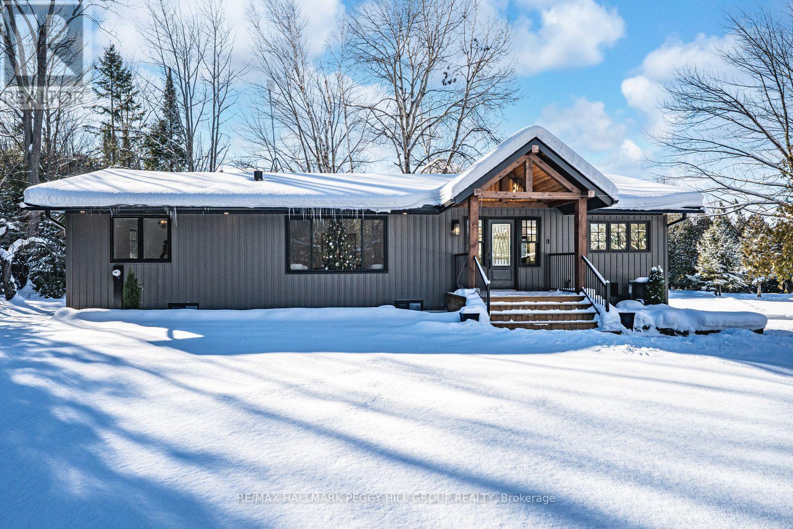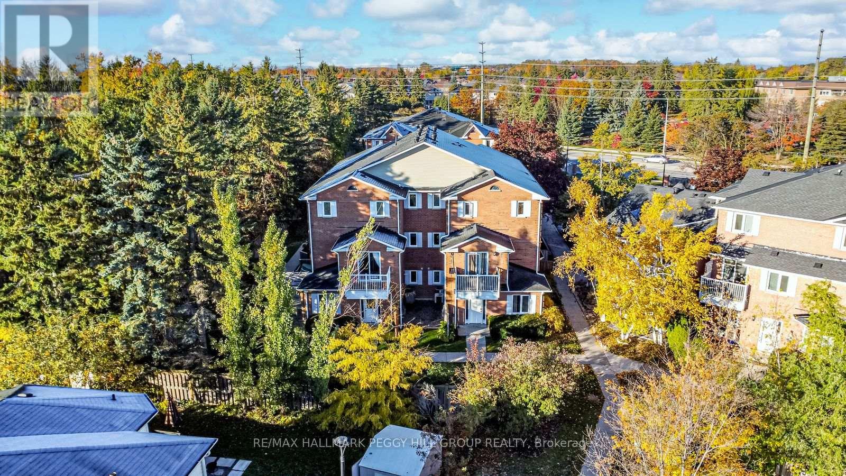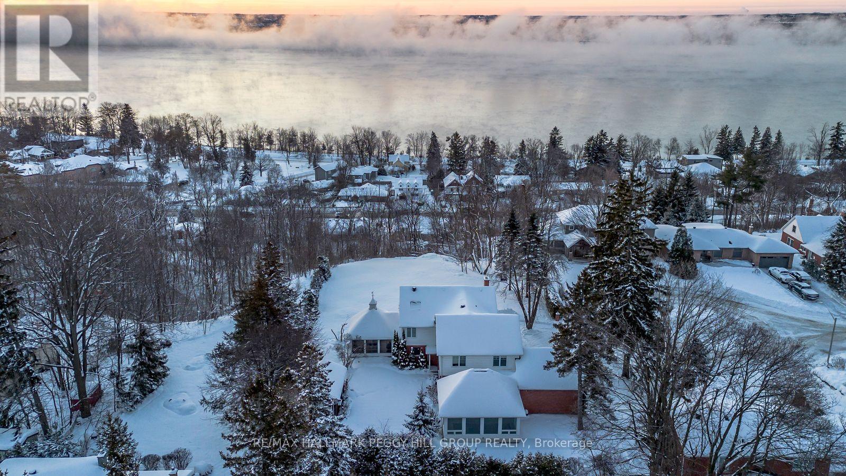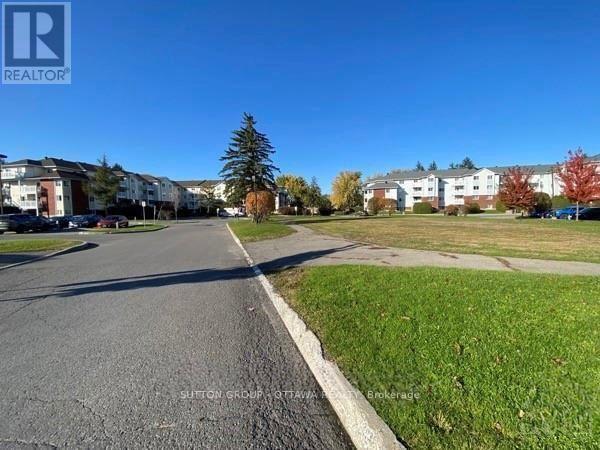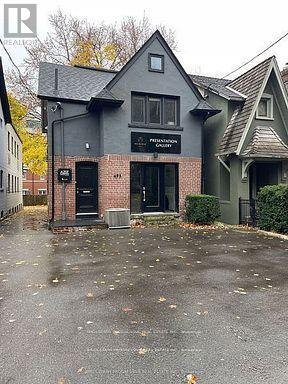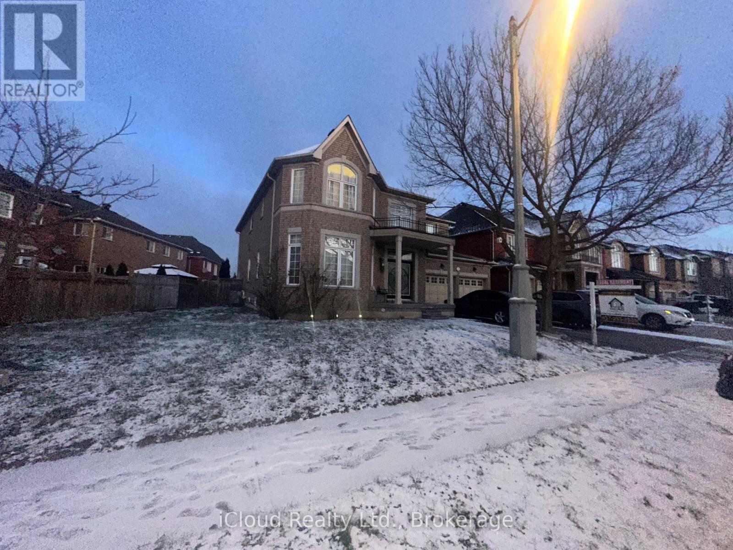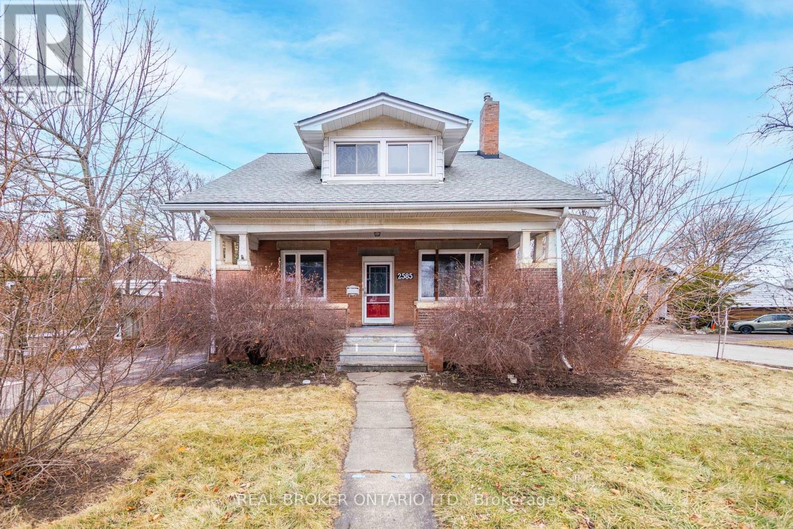305 Ironwood Road
Guelph (Kortright West), Ontario
Welcome to this beautifully upgraded home, thoughtfully designed with luxury, comfort, and efficiency in every detail-truly move-in ready. The partially finished basement features updated wall studs, insulation, 12 ft high ceiling and completed electrical, making it fully prepared for drywall installation. Enjoy long-term peace of mind with a brand-new high-efficiency Trane furnace and air conditioner (installed July 2025), backed by a 10-year parts and labour warranty. Additional upgrades include a new water softener with chlorine remover and a fully updated, ESA-approved 200 AMP electrical system.Modern pot lighting illuminates both the interior and exterior soffits, creating a warm and inviting ambiance day and night. Elegant plaster crown moulding enhances every room, while decorative plaster beams bring timeless character to the dining area. Step outside to beautifully landscaped grounds featuring paver-stone walkways and patios that surround the front, side, and backyard. The property offers parking for five or more vehicles, including two covered spaces for added convenience. Inside, porcelain tile flooring adds durability to hallways and bathrooms, while engineered hardwood spans the main living areas, kitchen, and stairs. The heated garage includes its own 100 AMP panel for EV charging, along with a side door and window for added functionality. This property is located just minutes from the university of Guelph with easy access to Kortright Road West , providing a direct route to the university and other city amenities. Quick connection to highway 401 add convenience, while nearby green spaces and quiet streets enhance the neighbourhood. The seller is willing to install a wooden fence in the backyard to provide additional privacy. Bonus - furniture included in price if interested. (id:49187)
2992 Lake Shore Boulevard W
Toronto (New Toronto), Ontario
Prime Butcher Shop Opportunity - Well-established butcher shop located in a high-traffic Lakeshore corridor near Islington Avenue. The business features a functional retail layout, a walk-in freezer, Hood vent, Pizza over, Shawarma Machines, cold storage Fridges, prep areas, and a loyal local clientele. Excellent visibility with strong pedestrian and vehicle traffic, surrounded by dense residential neighborhoods and complementary businesses. Ideal for an owner-operator or expansion of an existing food concept. Hot table and other restaurant uses available. Turnkey opportunity in a sought-after West Toronto location. Gross Rent $3,980.63 per month incld TMI/HST, w/ 5+5 lease term. * TAXES ARE N/A* (id:49187)
112 West Oak Trail
Barrie, Ontario
YOUR DREAM HOME AWAITS - A TURN-KEY 2-STOREY WITH A BUILDER-FINISHED LEGAL IN-LAW SUITE! Brand-new, never-lived-in Rothwell Model home by Honeyfield in the sought-after Ventura South community, offering seamless access to Hwy 400, Barrie GO, waterfront, beaches, walking and cycling trails, top-rated schools, shopping, Friday Harbour Resort, golf courses, skiing and recreational amenities. Boasting 2,448 sq ft of thoughtfully designed living space, this 5-bedroom, 5-bathroom detached home is move-in ready, with thousands spent on premium builder upgrades. The striking brick and vinyl exterior, covered front porch, 2-car garage with inside entry, and driveway parking for four vehicles create impressive curb appeal. Inside, large sunlit windows flood the principal rooms with natural light, while the open-concept kitchen features a large breakfast counter with seating for six, a chimney-style stainless steel range hood, Whirlpool stainless steel appliances, and a walkout to the backyard. The great room is ideal for entertaining, showcasing 4" LED pot lights with dimmers, smooth ceilings, and a TV conduit above the gas fireplace. Enjoy a separate formal dining room, second-floor laundry with a smart storage system, and a primary suite offering two walk-in closets and a 4-pc ensuite with dual sinks and a frameless glass shower. Two bedrooms share a 4-pc Jack and Jill bathroom with a private water closet, while the fourth bedroom enjoys its own 4-pc ensuite. The basement boasts a legal builder-finished in-law suite with a separate entrance, kitchen, rec room, bedroom with walk-in closet, full bathroom, separate laundry, and Whirlpool stainless steel appliances. Additional highlights include upgraded flooring, paint, stair, railing and trim package, a large cold room, 200 Amp panel, bypass humidifier, HRV, central A/C, rough-in for central vacuum, and a 7-year Tarion warranty. This exceptional #HomeToStay is ready for you to move in and make it your own! (id:49187)
2764 Fairgrounds Road
Severn, Ontario
SECLUDED COUNTRY BUNGALOW ON OVER 2 ACRES WITH UPSCALE FINISHES, HOT TUB, 4-CAR GARAGE & MOVE-IN-READY LUXURY! Think of the country home you keep saving in your Pinterest inspiration folder, a bungalow on over 2 acres of private countryside with a turnkey interior of designer finishes and a backyard made for entertaining and unwinding with tree-lined views. Arrive along a long private drive to striking curb appeal, where rich wood beams and black-trimmed windows frame a covered front porch set against board-and-batten style vinyl siding, with a detached 4-car garage or shop echoing the same modern look for vehicles or hobby space. Extensively renovated, the open concept layout offers over 2,800 finished sq ft with luxury vinyl flooring, pot lights, crown moulding, and soft neutral paint tones. The kitchen offers white cabinetry, quartz countertops, open wood shelving, stainless steel appliances, and a wood-toned island with breakfast bar seating that flows into a bright dining area framed by four-panel garden doors opening to the elevated back deck. The living room centres around a propane fireplace in a floor-to-ceiling stone surround with built-in cabinetry and open shelving. The vaulted primary bedroom stands out with a wood beam accented by pot lights, its own fireplace in a stone surround, generous windows, a luxurious ensuite, and excellent storage, including two built-in wardrobe systems, plus a private walkout that places the hot tub only steps away. The finished walkout basement extends the living space with a recreation room, full bathroom, two additional bedrooms, and a laundry room finished with live-edge style counters and a subway tile backsplash. Packed with high-end upgrades, a stylish turnkey interior, an oversized garage, and real acreage privacy, this is the kind of country #HomeToStay that leaves you wondering what more you could want. (id:49187)
52 - 508 Essa Road
Barrie (Holly), Ontario
TURNKEY 2-STOREY CONDO TOWNHOME WITH 1,260 SQ FT, BALCONY, LAUNDRY & PARKING! Get ready to love life in South Barrie's lively Holly neighbourhood, where everything you need is right at your doorstep, including shops, schools, parks, transit, and the community centre, with Barrie's vibrant waterfront and downtown about 10 minutes away. This spacious 2-storey condo townhome offers 1,260 square feet of bright, well-kept living space with open concept principal rooms designed for entertaining and everyday comfort. Imagine cozy dinners in the dining room warmed by the glow of the electric fireplace, relaxing in the sun-filled living room with a walkout to your private balcony, or enjoying morning coffee in the kitchen with its white cabinetry, stainless steel appliances, and space for a breakfast nook. Upstairs, the primary bedroom features its own 4-piece ensuite and double closet, while in-suite laundry and an assigned driveway parking spot add everyday convenience. With water, parking, cable, exterior upkeep, and snow removal all included in the condo fees, you can enjoy a low-maintenance, pet-friendly lifestyle that is turnkey and affordable, delivering the space you need with the freedom to enjoy more of what you love. (id:49187)
150 Collingwood Street
Barrie (Codrington), Ontario
1.27-ACRE ESTATE IN BARRIE'S COVETED EAST END WITH 4,500+ SQ FT OF REFINED LIVING, A LUSH OUTDOOR OASIS & PANORAMIC VIEWS OF KEMPENFELT BAY - A RARE CHANCE TO OWN A PIECE OF BARRIE'S MOST PRESTIGIOUS LANDSCAPE! Welcome to an extraordinary 1.27-acre estate in Barrie's east end, offering over 4,500 sq ft of living space on a quiet cul-de-sac just steps from Kempenfelt Bay. Walk to the beach, the Barrie Yacht Club and the North Shore Trail, with downtown dining, shopping, and entertainment only minutes away. Close to golf courses and only 20 minutes to Horseshoe Valley's skiing, spas, and hiking, this property boasts park-like grounds with professional landscaping and an automated irrigation system. Enjoy a private outdoor oasis with gardens, rolling green space, and a pergola-covered deck dripping with lush foliage, offering sweeping bay views. Inside, walls of windows showcase panoramic bay vistas throughout the open-concept living and dining space, with a natural gas fireplace and deck walkout. The kitchen boasts built-in stainless appliances, an oversized island and a coffee bar, flowing into a bright sunroom with breathtaking lake and garden views. A family room with a built-in sound system provides an immersive media experience, while the spectacular indoor pool impresses with an Endless Pool Swim Spa, an integrated hot tub, vaulted ceilings, a natural gas fireplace, and expansive windows - fully ventilated for year-round enjoyment. Upstairs, four spacious bedrooms include a primary with dual walk-in closets, and a spa-inspired ensuite with a glass shower and a soaker tub. The lower level adds extra living space with a versatile rec room. The property falls under R2 zoning. Potential for future development, subject to City approval. This one-of-a-kind #HomeToStay offers timeless elegance, modern indulgence, and an unparalleled lifestyle in one of Barrie's most desirable settings. (id:49187)
15 Vera Street
St. Catharines (Western Hill), Ontario
Close To All Amenities. Schools, Parks, Public Transit, Groceries, Major Hwy. Rental Income Is Equivalent To $3700.00 + Utilities. A Detached Bungalow With Large Lot 52 Ft X 105 Ft, Fully Fenced Property Featuring 3+3 Bedrooms, 2 Full Bathrooms, 2 Kitchens W/ A Separate Entrance. The Basement Is Newly Renovated With Luxury Vinyl Flooring, Pot Lights, & Many More Upgrades. Location Is Key As It's Close To All Amenities Including Schools, Park's, Highway 406, QEW, Groceries, Public Transit, Etc. Come View This Property Today With Notice! Rental Income Is Equivalent to $3700.00 + Utilities. (id:49187)
27 Bathurst Street
Toronto (Waterfront Communities), Ontario
Rare parking spot in high in demand building for lease .Can only be leased to residents of 27 Bathurst or 576 Front St. (id:49187)
5 - 268 Lorry Greenberg Drive
Ottawa, Ontario
Spacious ground-floor corner unit with a private patio, ideal for a young family or roommates. Features five included appliances and convenient in-suite laundry. Both bedrooms are generous in size with large closets providing ample storage. The functional galley-style kitchen flows into an open-concept L-shaped living and dining area with direct patio access. One of the larger floor plans in the complex, freshly painted and updated with new flooring in 2018. Ground-floor patio allows for barbecuing. Parking spot #77 included. The tenant pays hydro only; water and maintenance are included in the rent. (id:49187)
493 Davenport Road
Toronto (Casa Loma), Ontario
Office/Professional/Showroom/Workshop Space in a unique standalone building located in the heart of Casa Loma / South Hill area with 3 car parking. Superb Access Auto/Foot/Transit and excellent proximity to Yorkville/Bloor/St. Clair areas. Full ground floor level of mixed use building on Davenport. Natural light from large windows & doors. Hardwood throughout, open ceiling and spacious rear with back doors. Rear outdoor area could be a sitting area. Current use is a condo sales office. Zoning permits uses that are office/Showroom/Workshop. Gross lease, taxes are included. (id:49187)
11 Pine Landing Trail
Brampton (Sandringham-Wellington), Ontario
An Exceptional Luxury Lease Opportunity In One Of Brampton's Most Desirable Neighborhoods, This Elegant And Spacious Residence At 11 Pine Landing Trail Offers 4 Generously Sized Bedrooms And 4 Bathrooms On A Large, Beautifully Maintained Lot, Featuring A Grand Double-Door Entry And An Impressive 18' Open-To-Above Foyer That Creates A Bright And Sophisticated First Impression. The Thoughtfully Designed Main Floor Showcases A Sun-Filled Living Room, A Private Office Ideal For Professionals, A Formal Dining Area Perfect For Entertaining, And A Spacious Family Room Designed For Comfortable Everyday Living. Ideally Located With Quick Access To Highway 410 And Close To Shopping, Top-Rated Schools, Parks, Trails, And Public Transit, This Upper-Level Lease (Basement Not Included) Includes Three Dedicated Parking Spaces And Offers A Refined Lifestyle In A Quiet, Family-Friendly Community. (id:49187)
2585 Lakeshore Boulevard W
Toronto (Mimico), Ontario
Welcome To 2585 Lakeshore Blvd W; Where Lake VIEWS Are Truly A SHORE Thing. Step Inside This Rarely Offered Detached Two Storey Home, Perfectly Tucked Away In A Prestigious Pocket Of Old Mimico, South Of Lakeshore Blvd. Set On A Quiet Dead End Street With Lake Ontario Less Than 200 Metres Away, This Exceptional Property Sits On A Prime 60 X 125 Ft Corner Lot Surrounded By Multi Million Dollar Homes. Offering Just Under 2,300 Sq Ft Of Living Space, This Home Features Five Bedrooms, Two Kitchens With Eat In Breakfast Areas, And A Spacious Living And Dining Room Showcasing Coffered Ceilings, Original Hardwood Flooring, And A Stunning Original Wood Staircase. A Finished Basement Apartment With Separate Entrance Provides Excellent Flexibility For Extended Family Living Or Additional Rental Income. The Exterior Offers Two Separate Driveways With Parking For Up To Six Vehicles, While Public Transit Is Just Steps From Your Door. This Is A Rare And Versatile Opportunity With Broad Appeal. End Users Can Move In And Renovate At Their Own Pace While Preserving The Home's Classic Character. Builders Can Create A Custom Dream Home In A Highly Coveted Location. Investors May Rent As Three Separate Units, While Developers Can Explore The Potential For A Multiplex With A Garden Suite, Subject To Approvals. A True Lakeside Opportunity Without The Waterfront Price Tag. (id:49187)

