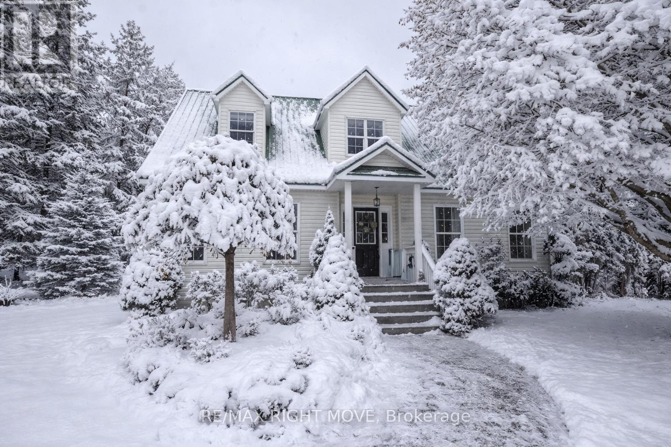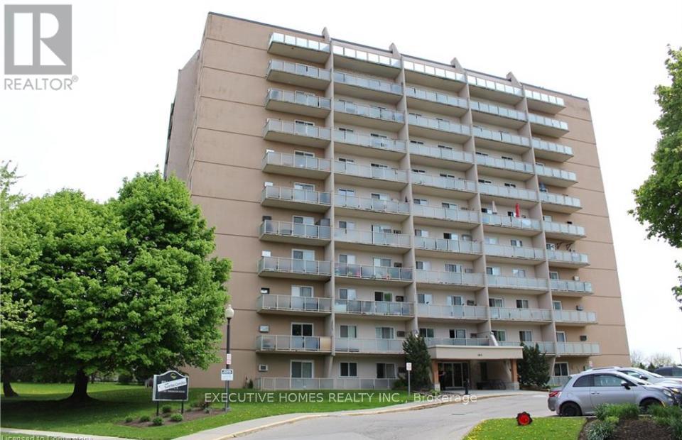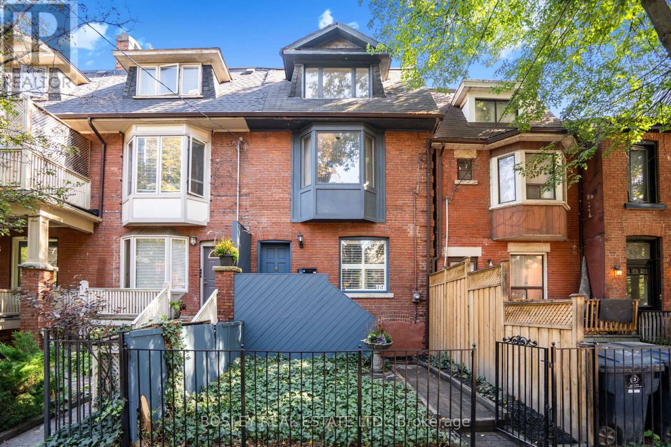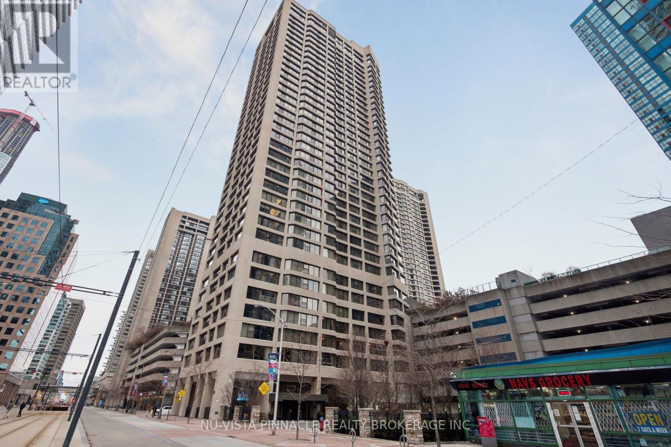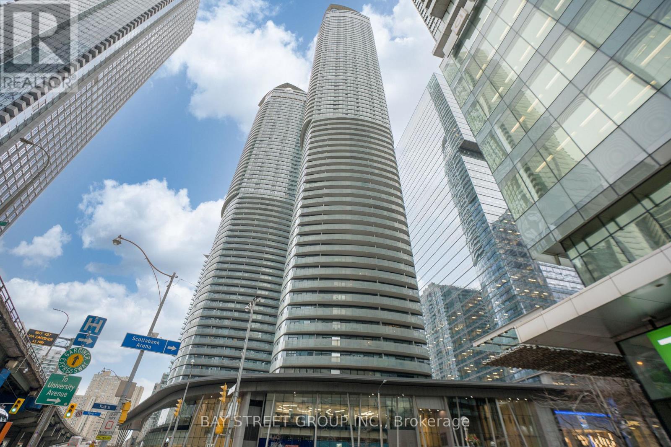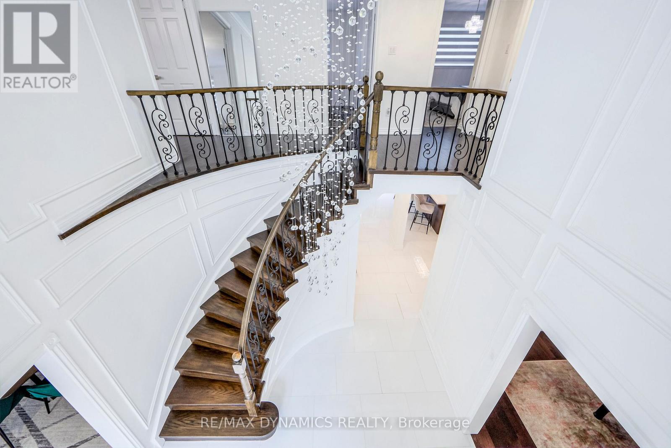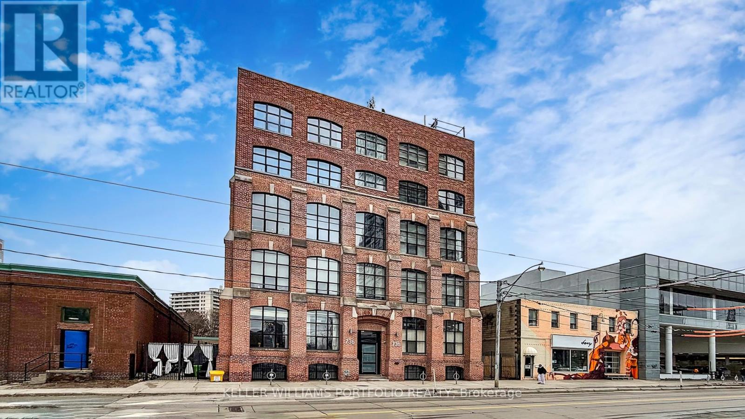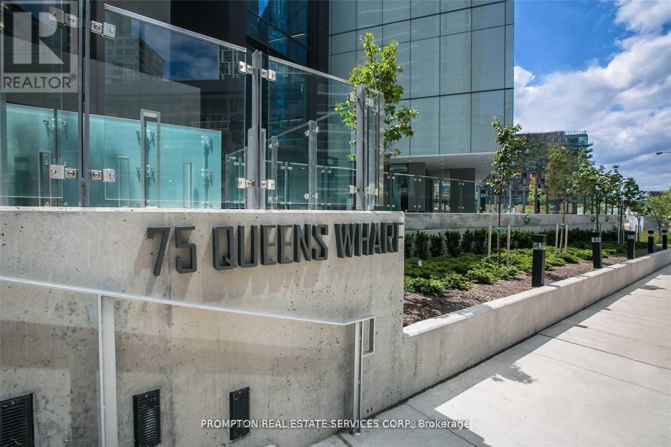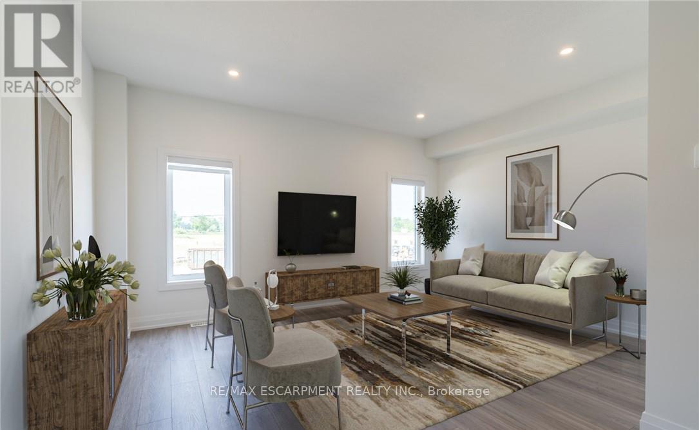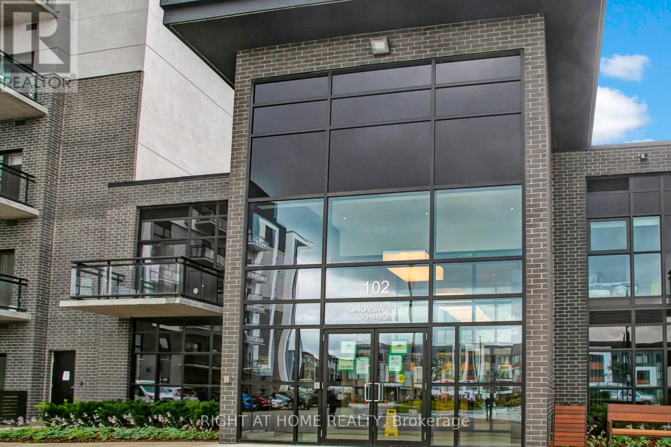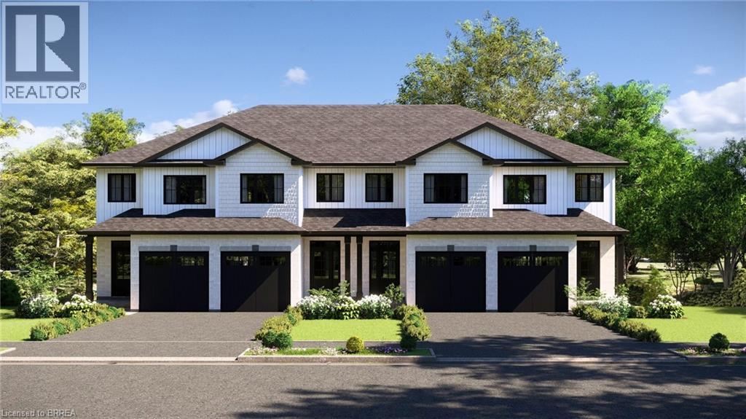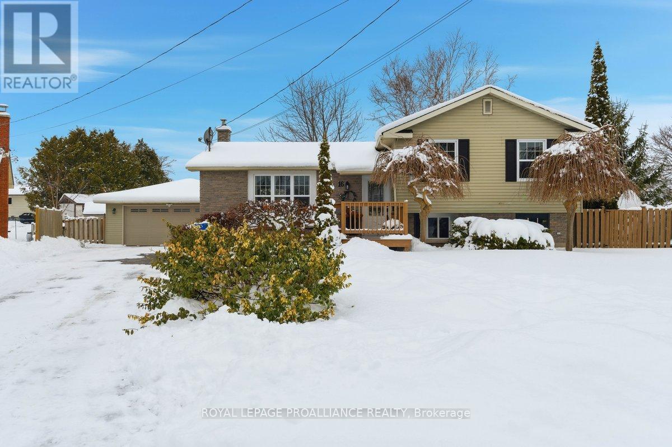4043 Digby Drive
Severn (Bass Lake), Ontario
Welcome to your own private retreat where country living meets modern convenience. This beautifully maintained two-storey home is an entertainer's dream, featuring a backyard with a heated in-ground saltwater pool, a dedicated BBQ area for summer gatherings, and a cozy fire pit area ideal for relaxing evenings under the stars. Inside, enjoy over 2,000 square feet of bright, comfortable living space designed with family living in mind. The main floor features hardwood floors, a functional layout filled with natural light, and multiple spaces designed for everyday comfort, including a well-appointed eat-in kitchen, a formal dining room, a welcoming living room with a gas fireplace, a sunroom, a private office, and a convenient laundry room. Upstairs, you'll find three spacious bedrooms, including a lovely primary suite complete with a full ensuite bathroom and private balcony overlooking the property. The finished lower level has 9" ceilings and adds approximately 546 square feet of versatile space perfect for a home gym, playroom, office, or cozy movie-night retreat, complete with a gas fireplace. Additional highlights include a double garage with a separate hydro service, a durable metal roof, a pool house, a shed, a drilled well (2011), central air, and more. Perfectly situated just outside the city, this home offers country life with easy access to schools, shopping, and amenities. This home is surrounded by mature trees, vibrant gardens, and a picture-perfect pond, creating an inviting atmosphere from the moment you arrive. Discover the perfect blend of comfort, charm, and convenience where you'll instantly feel at home. (id:49187)
110 - 583 Mornington Avenue
London East (East G), Ontario
The unit is a two-bedroom apartment. Great opportunity for first-time buyers or investors. The building is quiet and well-maintained. The unit features a bright and open layout with lots of sunlight. This is a ground-level unit with access to the outside from the balcony, ideal for the kids to play outside. proximity to all the schools and Fanshawe College. All utilities are included in the monthly maintenance fee. (id:49187)
119 Seaton Street
Toronto (Moss Park), Ontario
A great opportunity for first-time buyers in South Cabbagetown! This solid brick 1912 home was fully gutted and rebuilt in the 1980s, offering a spacious, open layout with an interior lightwell that brings in stunning natural light. All rooms are generously sized - check the bedroom dimensions. At just under 2,200 sq. ft., this home is larger than many in the neighbourhood. Black oak floors run throughout the main floor and up the staircase. The home features three ( 3 ) wood-burning fireplaces and three outdoor decks, including a brand-new, oversized third-floor deck. With a new kitchen and bathrooms, this house has the potential to become a true showplace and gives Buyers the opportunity to add value and build equity. Parking is included in the carport. Ideally located in South Cabbagetown, minutes to downtown and steps to the new Moss Park subway station. (id:49187)
1418 - 55 Harbour Square
Toronto (Waterfront Communities), Ontario
Welcome to Suite 1418 at 55 Harbour Square, a stunning high-rise condominium located in the heart of downtown Toronto. Just steps from the CN Tower, Rogers Centre, premier shopping and dining, Ripley's Aquarium, the waterfront marina, and ferry access, this home offers an unbeatable urban lifestyle. Spanning approximately 1,200-1,300 sq. ft., this beautifully maintained 2-bedroom, 2-bathroom residence features hardwood flooring throughout, modern appliances, and a spacious primary bedroom with ensuite bath. The unit is in excellent condition and offers both comfort and functionality in a highly sought-after location. Harbourside Condominiums, proudly named 2009 Condominium of the Year by the Canadian Condominium Institute, is a welcoming waterfront community of over 2,000 residents, offering an impressive array of on-site amenities and social activities. This is the perfect home for those seeking vibrant city living with a strong sense of community. (id:49187)
4809 - 14 York Street
Toronto (Waterfront Communities), Ontario
Direct PATH access & Freshly updated! Experience elevated downtown living in this beautifully updated 1+1 bedroom suite at the prestigious ICE Condos II! Thoughtfully designed with an open-concept layout, the suite features modern laminate flooring throughout, a sleek contemporary kitchen with integrated and stainless-steel appliances, granite countertops, and refined finishes that blend style with functionality. The spacious living & dining area extends to a large private balcony, creating the perfect setting to enjoy breathtaking skyline & CN Tower views, plus a versatile study area ideal for remote work! Enjoy world-class amenities including 24/7 concierge, fitness centre, yoga studio, indoor pool, jacuzzi, sauna, party room, theatre, business centre, lounge areas, and children's playroom. Steps to Harbourfront, CN Tower, Rogers Centre, Ripley's Aquarium, Love Park, and top restaurants. Direct access to the PATH, Union Station, Scotiabank Arena, Maple Leaf Square, Longo's, and Starbucks. Short-term rental friendly, offering exceptional investment potential and flexibility for modern lifestyle! One (1) Locker included!! Do Not Miss! (id:49187)
267 Hidden Trail
Toronto (Westminster-Branson), Ontario
Welcome to this exceptional FURNISHEDN, two-storey luxury detached home, ideally situated in a private, quiet, and highly sought-after neighborhood. Offering approximately 3,000 sq. ft. of beautifully designed living space, this residence features four generously sized bedrooms and premium finishes throughout. The bright, fully renovated eat-in kitchen showcases a large center island with breakfast bar and seamlessly opens to an elegant family room, highlighted by a high-efficiency wood-burning fireplace insert, hardwood flooring, decorative wood ceiling, and custom barn doors providing direct access to an oversized double-car garage. A fully fenced and private backyard offers an ideal setting for outdoor relaxation and entertaining. All appliances, furnishings, and household items are new, ensuring a turnkey luxury living experience. Conveniently located near parks, top-rated schools, hospitals, public transit (TTC), and major highways. (id:49187)
401 - 736 Dundas Street E
Toronto (Regent Park), Ontario
Hard loft lovers, this one's for you. Welcome to Tannery Lofts, a 731 sq ft corner showpiece. Original exposed brick, wood slat ceilings, soaring 13-foot timber beams and ductwork create an unbeatable wow factor. Oversized loft windows flood the 1-bedroom with natural light-a plant lover's dream-while the open-concept layout is perfect for entertaining, creating, or working from home. The kitchen features granite counters and stainless steel appliances, while the renovated bathroom includes updated fixtures and a modern stand-up shower. The generous bedroom with custom built-ins keeps things organized without sacrificing loft style. Tannery Lofts prioritizes character, community and location over flashy amenities. Locker and parking available for rent. Steps from Regent Park Aquatic Centre and Daniels Spectrum, close to bike lanes, minutes to Leslieville, Riverdale, Distillery District, downtown, and the DVP for fast access everywhere. (id:49187)
2909 - 75 Queens Wharf Road
Toronto (Waterfront Communities), Ontario
Enjoy a Seamless Transition and Live with Ease in this Professionally Managed Unit . Bright and spacious 443 sq. ft. bachelor unit with a 92 sq. ft. west-facing terrace, perfect for enjoying sunsets and fresh air. Floor-to-ceiling windows flood the space with natural light, enhancing the open and efficient floor plan, ideal for versatile furniture arrangement. Located in the heart of downtown, you're just steps away from groceries, parks, TTC, and all essential amenities. The building offers 24-hour concierge service and top-tier amenities for added comfort and convenience. Enjoy proximity to Entertainment District, while quick access to the QEW, DVP, and major highways ensures easy commuting. Easy access to the Gardiner Expressway and Lakeshore Blvd. 24 hour concierge and security. State of the Art Amenities include: gym, indoor pool, outdoor hot tub, basketball half court, badminton court, movie theatre/screening room, games room for billiards and cards, meeting rooms, lounges and guest suites, and plenty of visitor parking. Move in FEB 15Th and Enjoy this Vibrant City Place Community! (id:49187)
15 Raspberry Lane
Hamilton (Mount Hope), Ontario
Welcome to this stunning 3-storey family sized townhome with over 2,100 sq ft, offering the best price per square foot value in the Hamilton area. Expertly built by quality builder with over $100,000 in upgraded features & finishes, including, oak stairs, upgraded kitchen, brick, stone, stucco exterior (no siding)& much more. Thoughtfully designed with modern living in mind, this home offers a bright, open-concept layout that seamlessly blends style, functionality, & quiet townhome living with the superior demising block wall construction adjacent to your neighbour. You won't hear a thing from your neighbours' home! The spacious main living area is perfect for both everyday comfort and entertaining, featuring contemporary finishes and abundant natural light. With generous sized rooms, this home provides privacy and flexibility for families, professionals, or those working from home. Nestled in a desirable, family-friendly community, this townhome is minutes from parks, trails, schools, shopping, and convenient highway access-offering the perfect balance of peaceful suburban living and city connectivity. A fantastic opportunity to own a beautifully crafted home by a trusted builder in one of Mount Hope's most sought-after neighbourhoods. (id:49187)
603 - 102 Grovewood Common
Oakville (Go Glenorchy), Ontario
Stunning 1+1 In Penthouse in The Heart Of Oakville! One Of A Kind Luxury Condo With 10Ft Ceiling! Top Floor With No Tenants Above! This Luxury Condo with 1 Parking & 1 Locker, Has Many Upgrades: Open Concept Kitchen With S/S Appliances, Entertainment Island And High Cabinets with Extra Storage, Upgraded Bathroom With Frameless Glass Shower. Large Master Bedroom With Extra Wide Closet And Large Window. 643 Square Feet includes Living Area With Stunning Walk Out Balcony. Gym and Party Room on the main floor + Visitor Parking Area. Close To Grocery, School, Parks, Restaurants, Transit And Much More! (id:49187)
72 Johnson Road Unit# 12
Brantford, Ontario
Welcome to The Pines—an intimate community of just 18 freehold condo townhomes where quality, lifestyle, and location come together. This unit offers 1,421 sq. ft. of well-designed living space across two storeys. Featuring 3 bedrooms, 3 bathrooms, and the convenience of an attached 1-car garage. The standard 10x8 wood deck extends your living outdoors, with the option to upgrade, while the large backyard backs onto peaceful green space—ideal for entertaining or relaxing. A walk-out basement adds versatility, with the potential to finish and expand your living area. Built by Pinevest Homes, known for exceptional craftsmanship, small-builder attention to detail, and high-end finishes, The Hazel delivers both comfort and lasting value. Located across from Johnson Road Park and just minutes to Hwy 403 access, The Pines offers the perfect blend of natural surroundings and commuter convenience. Other units and floor plans available! Closings begin Fall 2026. Best of all, Pinevest is committed to passing along any potential buyer benefits from upcoming Federal or Provincial legislation on HST relief for new homes (if applicable prior to closing), giving you peace of mind with your purchase. Don’t miss the chance to move into this custom-quality home today! (id:49187)
16 Centre Court
Quinte West (Frankford Ward), Ontario
Tucked away on a quiet cul-de-sac in the heart of Frankford, this inviting raised bungalow blends comfort, convenience, and small-town charm. Just steps from the local arena and ball diamond, the location is ideal for families, active lifestyles, or anyone looking to be part of a welcoming community.Inside, the main level offers a bright living and dining area alongside a warm wood kitchen with abundant cabinetry and storage.Upstairs, you'll find three bedrooms and a 4-piece renovated bath. The finished lower level adds a spacious rec room-perfect for movie nights, hobbies, or a play space. With thoughtful accessibility features, including a ramp to the front door and grab bars,the home is designed to meet a variety of needs.Set on a pie-shaped lot, the property provides both privacy and room to enjoy the outdoors. A large deck is ready for barbecues and gatherings, while the detached double garage, shed, and generous driveway provide plenty of space for vehicles, tools, and recreational gear.Whether you're downsizing, buying your first home, or putting down roots in a friendly community, this property is a wonderful opportunity.See feature sheet for updates including natural gas furnace in 2023, roof on house and detached garage 2018, fridge 2022,bathroom renovation 2023Don't forget to view the 3D Tour! (id:49187)

