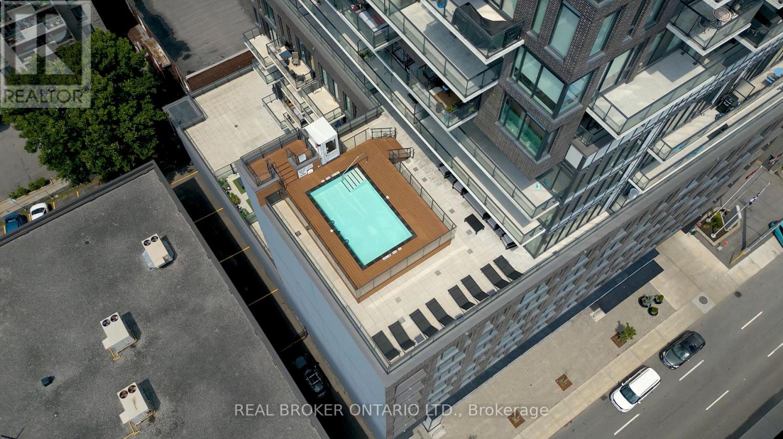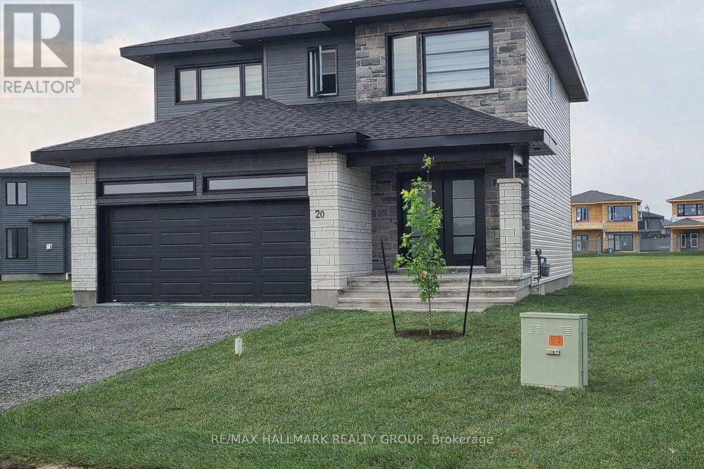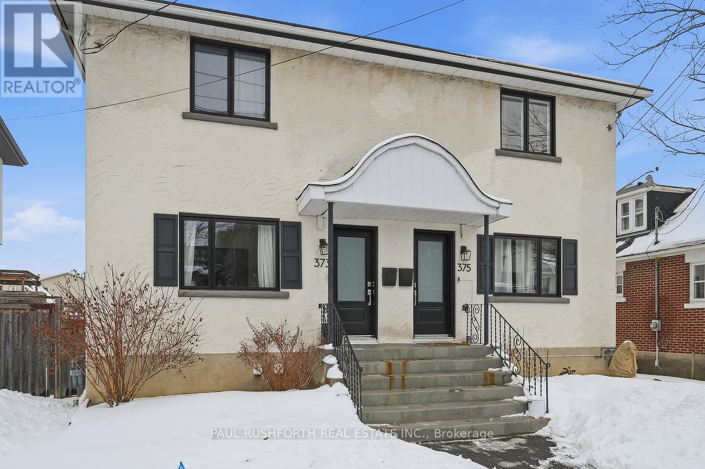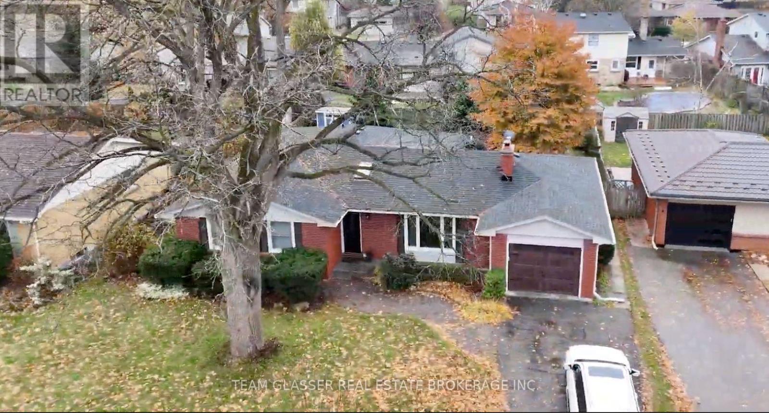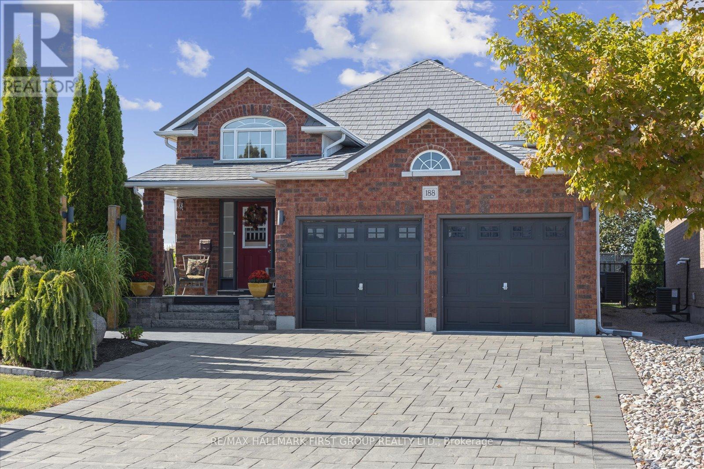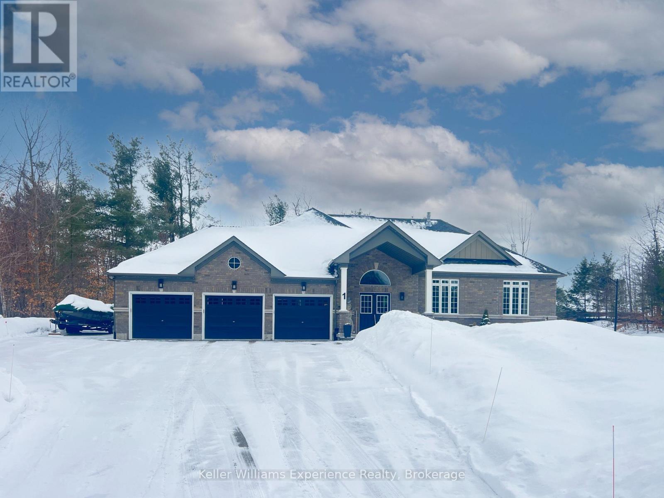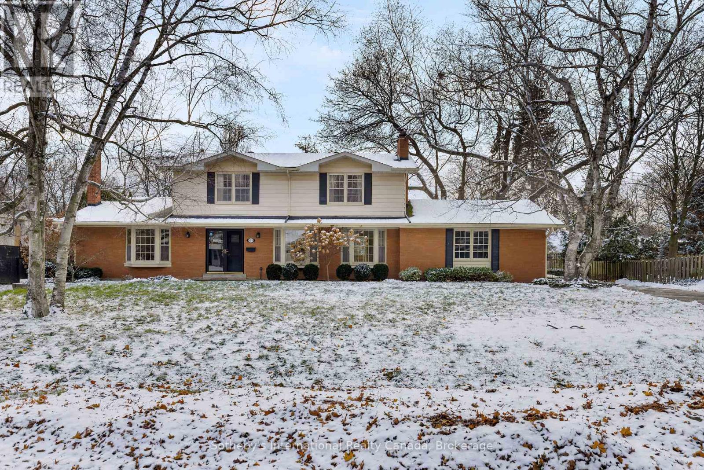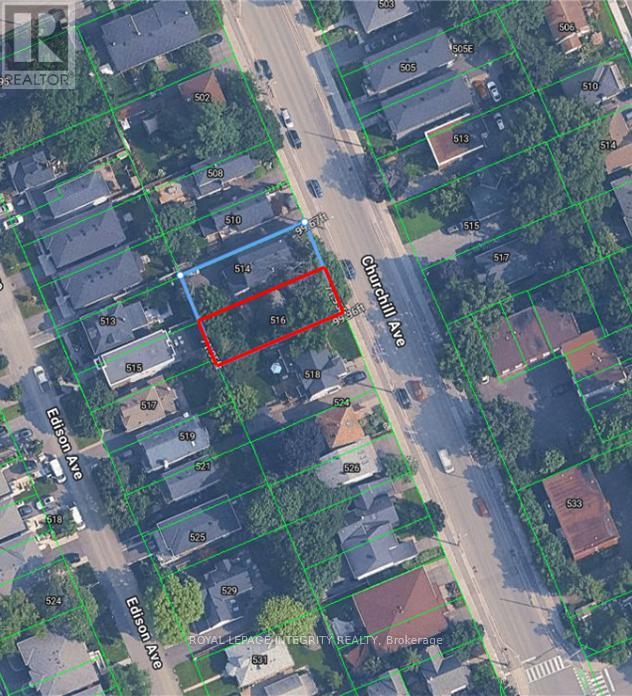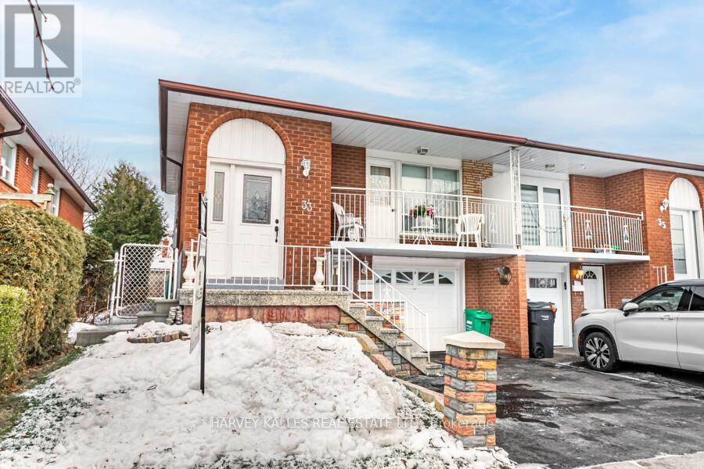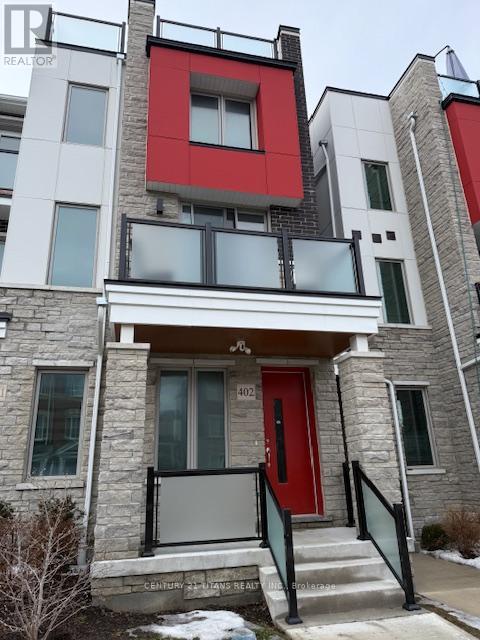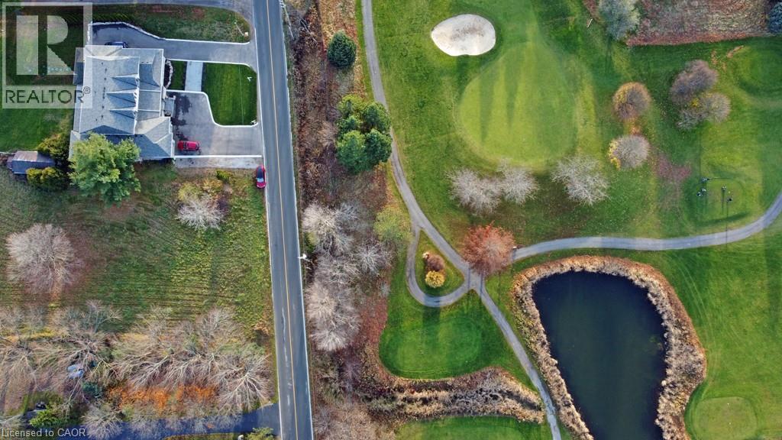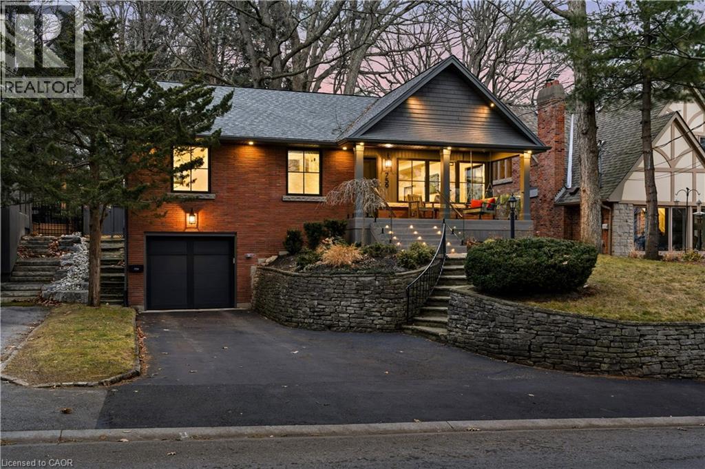703 - 203 Catherine Street
Ottawa, Ontario
This is more than a condo -it's a front row seat to city living at its best. Start your mornings along the Rideau Canal, grab coffee on Bank Street, spend evenings at Lansdowne and unwind with rooftop swims in the summer sun. Inside, the unit offers 1,124 sq ft of well designed living space with two generous bedrooms, two full bathrooms including an ensuite and a versatile den ideal for a home office or library. The kitchen is sleek and functional, featuring an oversized island and quality finishes, while floor to ceiling windows flood the space with natural light. An expansive balcony offers open, far reaching city views. SoBa is an architecturally bold, modern landmark designed by Core Architects with interiors by II BY IV Design, known for its loft inspired aesthetic with exposed concrete and stone accents. Residents enjoy premium amenities including a rooftop spa pool, fully equipped fitness centre and stylish party room.Perfectly positioned near Ottawa's best dining, shopping, transit, and cultural hubs. One underground parking space and a storage locker are included. (id:49187)
- 20 Rutile Street
Clarence-Rockland, Ontario
(Reach out for more pictures) Want backyard space to install a pool? Have a Faily home in a quiet area? Or do a short-term rental without red tape? ... This is YOUR PLACE! Gorgeous house on a pie-shaped lot (89ft wide backyard)... you'll love this backyard! Situated in the newer development, the desired Morris Village in the town of Rockland, only 34 min to Central Ottawa having a small town feel with all the amenities! Great family life here, this 4 bedroom, 2.5 bathroom has NO CARPET, warm flooring and colour design, contemporary high-quality finishings inside, open concept layout, and four generously sized bedrooms! MAIN FLOOR: Has a 2pc bathroom, Open KITCHEN with island and pantry, living room and dining room, with lots of windows and light. SECOND FLOOR: 4 Bedrooms, 2 full baths (one main bath and one ensuite)... WELCOME HOME... Book your showing today! (Clarence-Rockland does not currently have a municipal bylaw requiring a license for Short-term rentals) (id:49187)
375 Winston Avenue
Ottawa, Ontario
Set in the heart of Westboro Village, this updated semi-detached home delivers exceptional walkability and effortless urban living in one of Ottawa's most vibrant neighbourhoods. Surrounded by local cafés, restaurants, shops, transit, bike paths, and just minutes from Westboro Beach, the location alone is hard to beat. Inside, the main level is bright and welcoming with hardwood floors, a comfortable living and dining area, and a modernized kitchen renovated in 2022. The upper level offers three well-sized bedrooms, including a primary with double closets, along with a full bathroom. The finished basement expands the living space with a versatile room suitable for a home office, guest space, or gym, a combined laundry and full bathroom, and a utility room with exterior access. Recent improvements include new windows and doors (2022), A/C (2021), attic insulation(2023), Furnace (2025). Quietly tucked on a low-traffic street, this home is an ideal option for buyers seeking a stylish, low-maintenance lifestyle in a premier west-end location. (id:49187)
1054 Wembley Road
London North (North M), Ontario
Step into this beautifully maintained 4-bedroom bungalow located on an oversized, treed lot in prestigious Oakridge Meadows. Designed with both everyday living and entertaining in mind, the main level offers a spacious living room anchored by a cozy wood-burning fireplace, a formal dining area, and a stunning renovated kitchen featuring granite countertops, a large island, and seamless access to an expansive composite deck (2021). Step outside to enjoy a private, park-like backyard complete with mature trees, a tranquil fish pond, and a large wood shed-your own peaceful retreat. The primary suite is generously sized and includes a massive walk-in closet, sliding glass doors to the yard, and a 5-piece ensuite awaiting your personal finishing touches. The fully finished lower level provides exceptional additional living space, boasting a large recreation area, dedicated pool table space, a wood-burning stove, and a second living room ideal for movie nights or entertaining guests. With 4 bedrooms, 2 full bathrooms, 1 powder room, and an unbeatable location close to parks, schools, and everyday amenities, this home offers comfort, space, and lifestyle in one of the area's most sought-after communities. (id:49187)
188 Padfield Drive
Clarington (Bowmanville), Ontario
Country in the City - this beautiful 2+2 bedroom bungalow sits at the quiet end of the street on a premium 80-foot reverse pie-shaped lot backing onto Watson Farms, offering sweeping views from nearly every room and all outdoor living spaces, and is enhanced by beautiful landscaping, a hardscaped four-car driveway, tall cedar hedging for privacy, a durable metal roof, and a two-car garage with direct interior access; designed for both everyday comfort and entertaining, the backyard features a hot tub, expansive two-tiered deck, and a large shed on a concrete pad with loft storage, while inside the bright open-concept layout showcases gleaming hardwood floors, modern mechanical upgrades including a newer furnace, air conditioner and owned tankless hot water tank, and a fully finished basement with two additional bedrooms and a full washroom-making this exceptional home as practical as it is impressive. (id:49187)
1 Topaz Court
Oro-Medonte (Sugarbush), Ontario
Step into refined living with this beautifully appointed executive home, set on a generous half-acre lot. Designed with both style and function in mind, the showpiece kitchen anchors the main living space with elegant granite countertops, a striking waterfall island, and a stainless steel gas cooktop perfect for hosting or day-to-day living. Exceptional peace of mind comes standard thanks to a 23kW Generac generator, hard-wired security and camera system, and a long list of comfort upgrades including central vacuum, Lutron smart lighting, an enhanced HRV system with humidifier, and a comprehensive water treatment system featuring softening, purification, and remineralization. The fully finished basement is an entertainer's retreat, offering a rich cherry wet bar, double-sided wood-burning fireplace, ambient crown lighting, built-in media center with a 65" Sony TV, and an impressive 10-zone integrated speaker system. Outside, unwind in your own backyard escape with a spacious deck, dual remote-controlled awnings, natural gas BBQ hookup, RainBird irrigation, and a powered garden shed. A heated garage with durable epoxy floors adds both practicality and polish. Meticulously cared for and loaded with premium features, this home delivers standout quality inside and out-ready to impress from the moment you arrive. (id:49187)
174 Claxton Drive
Oakville (Mo Morrison), Ontario
Nestled in the heart of the coveted Morrison neighbourhood, this classic residence sits on an expansive, mature 100 x 150 foot lot within the prestigious Ennisclare Park pocket. Steps from the lake and Gairloch Gardens, this impeccably maintained 1960s home still makes a statement. The interior exudes quiet elegance, featuring a wood-panelled family room and a breathtaking sun-room with cathedral ceilings and floor-to-ceiling windows that overlook a lush, private garden oasis. Whether you choose to enjoy its timeless charm, renovate to your taste, or build your dream estate, this is a rare opportunity in one of Oakville's finest school districts. (id:49187)
516 Churchill Avenue N
Ottawa, Ontario
Exceptional Westboro development opportunity! This flat lot at 516 Churchill Ave N is zoned R4UD[2684]-c, allowing up to 10 residential units along with permitted small-scale commercial uses. Rarely does land with this versatile infill zoning become available in one of Ottawa's most walkable and sought-after neighbourhoods. The property is ideally situated in an active redevelopment corridor, surrounded by modern infill, and just steps to Westboro Village, rapid transit, shops, cafés, parks, and top-rated schools. Perfect for builders, developers, or investors looking to create "missing middle" housing, boutique condos, or purpose-built rental units. This lot is ready for your vision, offering an exceptional opportunity to capitalize on Westboro's strong market and vibrant community. (id:49187)
33 Tolton Drive S
Brampton (Brampton North), Ontario
Solidly constructed 5-level backsplit offering approximately 2,960 sq. ft. of total living space, designed for both elegant living and exceptional functionality. This 3+1 bedroom semi-detached residence is ideally situated in a sought-after neighbourhood, conveniently close to top-rated schools, transit, shopping, Tim Hortons, and Shoppers Drug Mart.The home features a bright, oversized eat-in kitchen, ideal for family gatherings, complete with nearly new stainless steel appliances, including a glass-top stove/oven and refrigerator/freezer (approximately one month old). A formal dining room seamlessly connects to the spacious living area, highlighted by a walk-out to a 14.3-ft balcony, perfect for indoor-outdoor entertaining.Solid hardwood flooring enhances two levels of the home, while parquet flooring adds warmth to the generous 22.2 ft x 10.4 ft family room. A sunroom off the family room provides additional space for entertaining or quiet relaxation.With two separate entrances and a second full eat-in kitchen on the lower main level, this home offers remarkable versatility for multigenerational living or future customization. The furnace and air conditioner are covered under Reliance Home Comfort protection and were replaced approximately 12 years ago.A well-designed layout, abundant space, and an exceptional location make this home a refined choice-move-in ready with the opportunity to elevate at your leisure. (id:49187)
402 - 1034 Reflection Place
Pickering, Ontario
Welcome to this bright and well-maintained 3-storey townhome located in the highly sought-after New Seaton community in Pickering. Filled with abundant natural light, this modern home offers a functional and comfortable layout ideal for families and professionals alike. The spacious kitchen features ample cabinetry and elegant quartz countertops, perfect for everyday living and entertaining. The second floor offers three well-sized bedrooms, each with its own closet, along with two full bathrooms. An additional powder room on the upper level adds extra convenience. Enjoy the practicality of a garage with rear access, connected directly to the home for added comfort and security. One of the highlights of this home is the gorgeous private terrace-ideal for relaxing, BBQs, and family gatherings. Located in a family-friendly neighborhood close to schools, parks, shopping, and transit, with easy access to Hwy 401/407 and nearby amenities. A wonderful opportunity to lease a move-in-ready home in one of Pickering's fastest-growing communities. (id:49187)
1354 1 Side Road
Burlington, Ontario
Gracefully designed for multigenerational living, this elegant home features a fully self-contained main floor 1-bedroom suite—perfect for extended family, private guests, or independent living with the comfort of being close. Whether it's in-laws, grown kids, or long-term visitors, everyone has space to feel at home—with a little luxury, and a lot less stress. Discover the epitome of luxury living with over 7500 sq ft of finished living in this stunning country property, just minutes from city amenities situated across from the exclusive Hidden Lake Golf Course. This expansive home features four generously sized bedrooms on the second floor, complemented by two well appointed shared bathrooms. The main floor boasts a serene primary suite with an ensuite bath and walk-in closet, while the heart of the home is a chef’s dream: an expansive kitchen outfitted with granite countertops, a convenient pot filler, a gas cooktop, built-in oven, walk in pantry and two dishwashers. The east wing offers a thoughtfully designed two-piece bath, a laundry room with a pet wash station, and a self-contained suite complete with a spacious bedroom, massive bathroom, kitchen with quartz island, and cozy family room with a fireplace. The fully finished basement adds even more appeal, featuring an exercise room, a four-piece bath, a wine room, a wet bar, a recreation room with a pool table, and a golf simulator area, perfect for entertainment and relaxation. Step outside to the huge covered composite deck featuring a fireplace, ideal for gatherings or tranquil evenings, all set on 0.69 acres with an ideal space for an inground pool. Park all of your cars in the 2 attached garages (double and 2.5 car). Experience the perfect blend of tranquility and modern luxury in this exceptional home. (id:49187)
759 Shadeland Avenue
Burlington, Ontario
Sophisticated bungalow living in the heart of Aldershot! Welcome to 759 Shadeland Ave. Meticulously renovated from top to bottom with designer details throughout. Impressive millwork and built-ins, white oak flooring, and heated floors on all tiled surfaces. The focal point is the gourmet kitchen with oversized island, Wolf gas range, and custom plaster hood. Gorgeous dining room with vaulted ceilings and wall to wall sliding doors overlooking the private yard. Sleek gas fireplace and inviting living room with accent ceiling. In-ceiling SONOS speakers throughout with multiple zones including backyard. Lower level features an additional bedroom, full bath and rec room. Convenient laundry room off the garage with heated floors and lots of storage. Garage has rough-in for electric car charger. Private backyard with composite deck. Enjoy the tranquillity of the neighbourhood with its gorgeous tree canopy and proximity to the waterfront and Burlington Golf & Country Club. Close to downtown, shopping GO Train, and schools. (id:49187)

