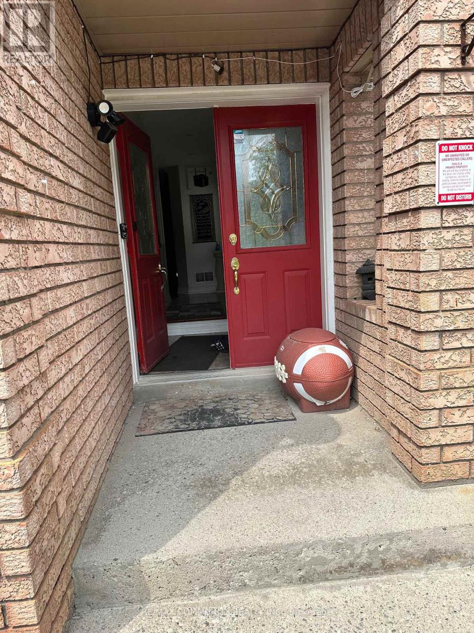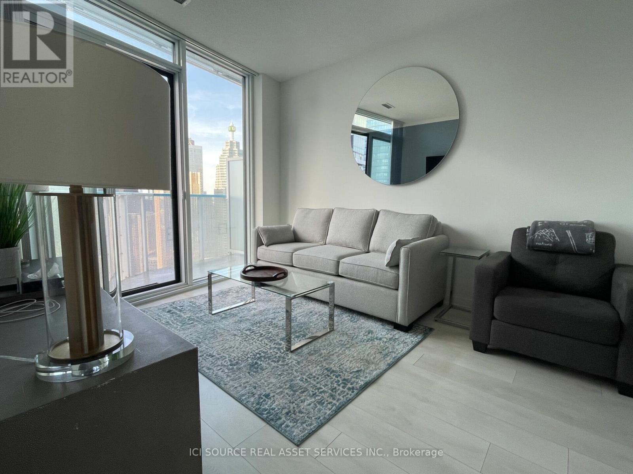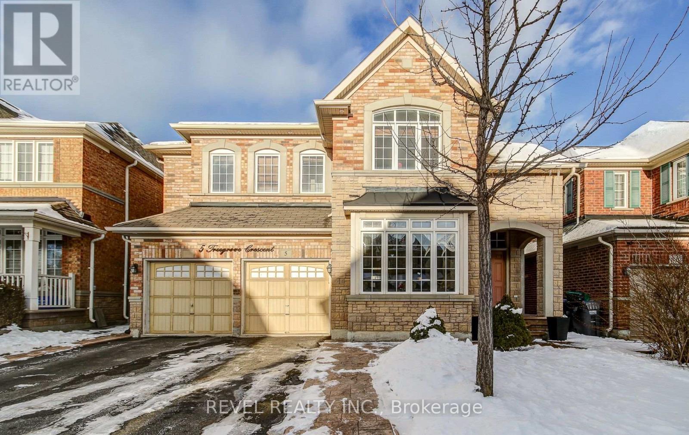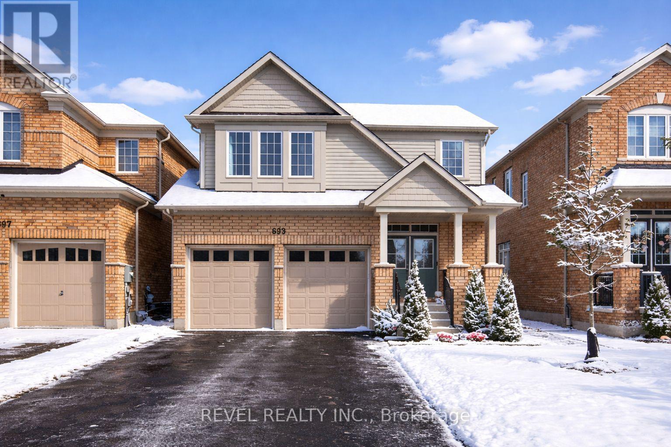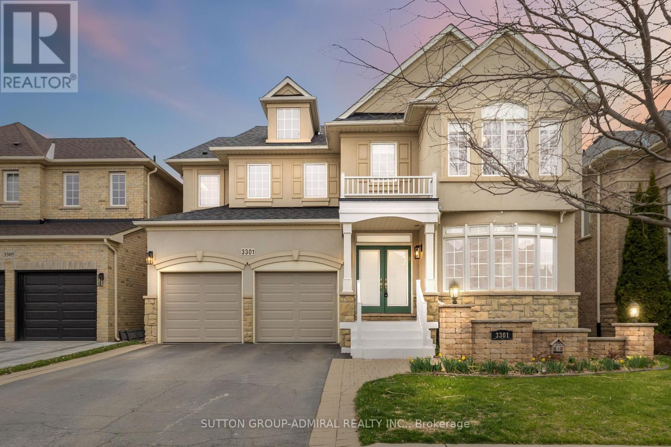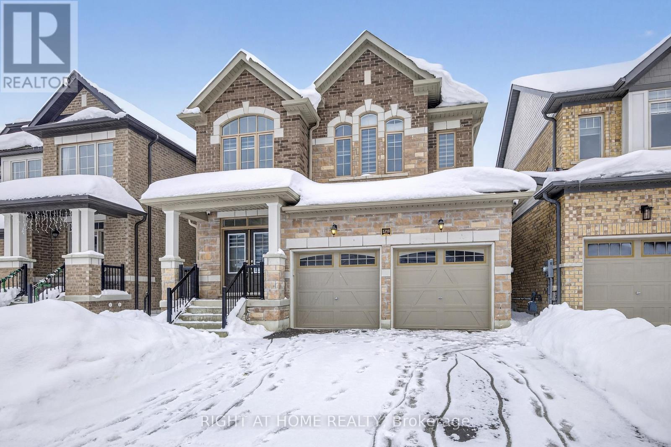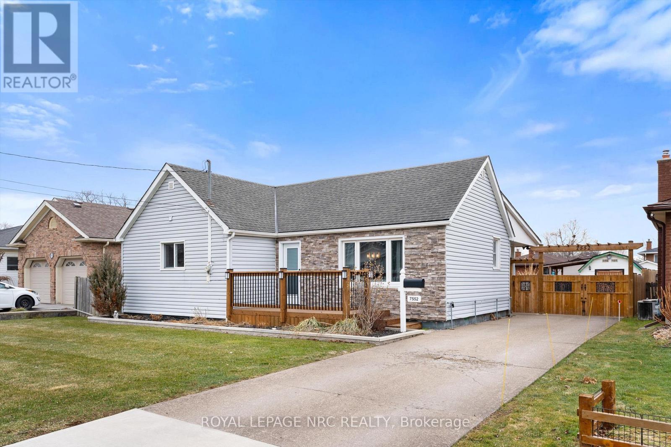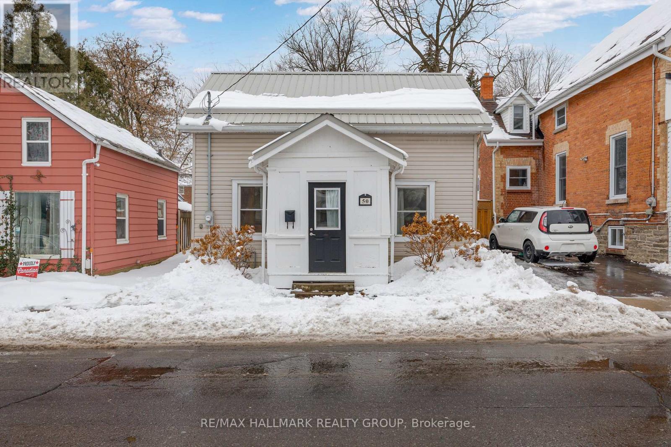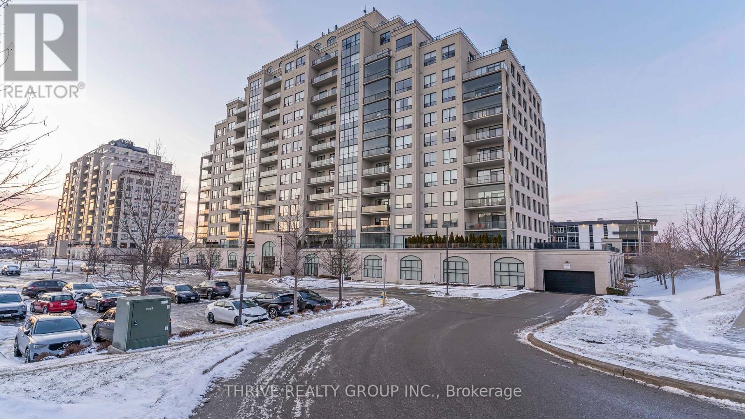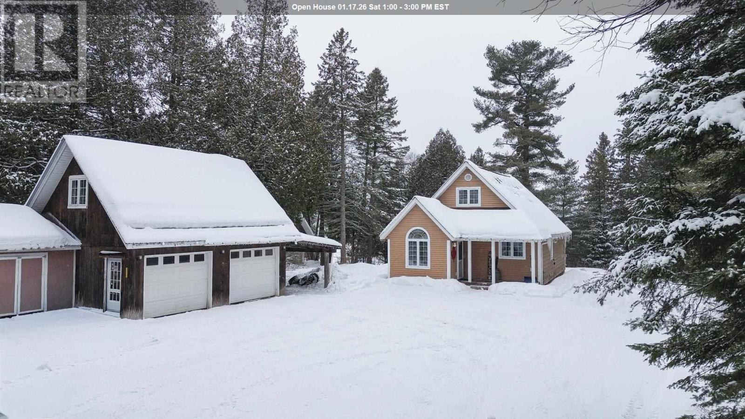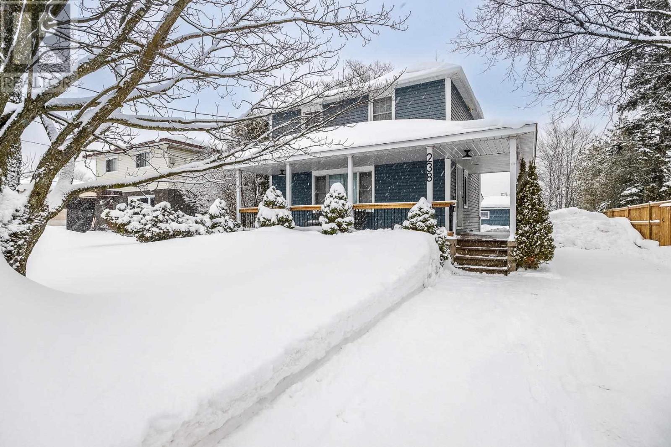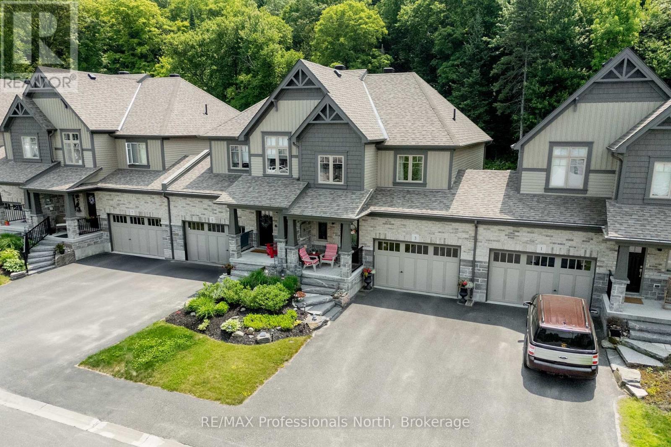12 Caruso Drive
Brampton (Fletcher's West), Ontario
Semi-detached house for rent - Available from March 1 2026 High-demand area in Brampton - Chinguacousy and Queen. Very clean and well-kept, a friendly neighborhood, 2 mins walk to Bus stop, 3 mins walk to grocery stores (No frills, Chalo Fresh CO, shoppers) 5 mins walk to Indian store. 5 Mins drive to Brampton GO station. 4 Bedroom + 2.5 bathroom two story semi-detached house for rent. We have a backyard shed for your use. Lots of Natural light and fresh air. 3 car parking (id:49187)
4903 - 100 Harbour Street
Toronto (Waterfront Communities), Ontario
Fully Furnished- Luxury One Bedroom Suite With Parking In The Upscale Harbour Plaza Residences, Overlooking City Views. Directly Connected To Air Canada Center, Shops, Grocery Stores Etc. Connected To Path System. Modern Kitchen With Open Concept, AAA Location, Close To Subway, Lake Shore, Restaurants, Shopping Malls, Entertainment District And St. Lawrence Market, Indoor Direct Access To Union Station. 6 Month to 12 Month Lease Option. *For Additional Property Details Click The Brochure Icon Below* (id:49187)
5 Treegrove Crescent
Brampton (Fletcher's Meadow), Ontario
Welcome to this Stunning 2-storey Detached home that makes a lasting first impression with a grand staircase upon entry and a bright, open-to-below design. This carpet-free residence offers 4 spacious bedrooms, including a luxurious primary suite, featuring a walk-in closet and a spa-inspired 4-piece ensuite.Open-concept design with a great flow. Enjoy the convenience of main-floor laundry and direct access to the garage from inside the home.A versatile den provides endless possibilities, perfect for a home office, study, playroom, or additional living space. With thoughtful design, generous room sizes, and functional flow throughout, this home is ideal for growing families and those who love to host.A must-see property that blends comfort, elegance, and everyday practicality. (id:49187)
693 Mcmullen Street
Shelburne, Ontario
Welcome to 693 McMullen Drive - where modern design meets small-town charm in Shelburne's desirable Hyland Village. Set on a premium lot with peaceful views and no neighbours across the street, this less-than-5-year-old home delivers the perfect blend of elegance, comfort, and family-friendly function.Step inside to find a bright open-concept layout with engineered hardwood floors, a crisp white kitchen with subway tile backsplash, and stainless steel appliances that make entertaining effortless. The oversized windows flood the space with natural light, while the convenient mudroom with laundry and direct garage access keeps day-to-day living easy and organized.Upstairs, three spacious bedrooms await - including a generous primary suite with two walk-in closets and a spa-inspired ensuite featuring a glass shower, soaker tub, and extended vanity.The professionally finished basement adds incredible versatility, featuring a large rec room, storage, a cantina, and two stylish offices with smoked-glass doors. One even includes a window, creating the ideal space for a guest room, teen retreat, or home gym.Outside, enjoy a fully fenced backyard ready for summer BBQs, family fun, and evenings spent watching the sunset over the stormwater pond.Meticulously maintained and move-in ready, this home is perfect for families, professionals, or anyone looking to enjoy the relaxed pace of Shelburne living - without sacrificing modern style or space.Come see why 693 McMullen Drive stands out from the rest. (id:49187)
3301 Skipton Lane
Oakville (Bc Bronte Creek), Ontario
Stunning Mccorquodale Model By Monarch Offering Over 4,800 Sq. Ft. Of Luxurious Living Space! This Beautifully Recently Upgraded Home Features 4+2 Bedrooms, 4.5 Bathrooms, Two Dedicated Office Areas, And A Fully Finished Basement. The Main Floor Boasts 9' Smooth Ceilings, Hardwood Floors, Pot Lights, 11" Baseboards, And Oversized Windows Throughout. The Sun-Filled Living Room With Gas Fireplace Flows Into The Upgraded Eat-In Kitchen With Granite Counters, A Large Island/Breakfast Bar, Stainless Steel Appliances, And Crown Moulding. The Primary Suite Features A 5-Piece Spa-Style Ensuite With Granite Double Sinks, Soaker Tub, And Glass Shower. The Expansive Basement Offers A 21' 28' Rec Area With Laminate Flooring, Wet Bar With Island And Fridge, Two Additional Bedrooms, A 3-Piece Bath, And Plenty Of Storage. Step Outside To A Sunny Private Yard With A Stunning Gazebo Perfect For Entertaining. Welcome Home! (id:49187)
1218 Corby Way
Innisfil, Ontario
**Legal Duplex!** Beautiful 4 Bedroom Home with Double Garage in Highly Desirable Alcona Area of Innisfil! 2 Bedroom Basement Apartment With Separate Entrance, Private Laundry and Separate Mailbox. Premium Exterior Stone/Brick Elevation and Elegant Interior Finishes Throughout. Main Floor Features 9 Ft Smooth Ceilings, Hardwood Flooring, LED Light Fixtures & Large Windows With Ample Natural Light. Upgraded Kitchen w/Quartz Counter, Centre Island, Backsplash and Stainless Steel Appliances. Breakfast Area with Walk-Out to Fenced Backyard. Welcoming Foyer Leads To Formal Dining Area. Spacious Open Concept Family Room. Beautiful Oak Stairs. Second Floor Features 4 Spacious Bedrooms. Large Primary Bedroom With Walk-In Closet and Gorgeous Spa-Like Ensuite With Soaker Tub & Glass Shower. 3 Additional, Spacious Bedrooms. Convenient Second Floor Laundry. Separate Side Entrance Leading to Luxury Legal Basement Apartment with Modern Flooring & Open Concept Layout. Combined Kitchen & Living Area With Smooth Ceilings & Pot Lights. Plus 2 Additional Bedrooms! 3 Pc Bathroom with Upgraded Vanity and Glass Shower. Separate Laundry. Currently Generating Additional Income! Perfect Location, Steps Away from Large New Park to be Constructed. Minutes To All Major Amenities Including Child Care, Schools, Golf Clubs, Groceries, Highway 400, Lake Simcoe, Beach and Future Planned GO Station! (id:49187)
7552 Dorchester Road
Niagara Falls (Oldfield), Ontario
Welcome to 7552 Dorchester Road, a charming and thoughtfully maintained bungalow in the heart of Niagara Falls, with quick access to the QEW and close to the new hospital, and all amenities. This 2-bedroom, 1-bathroom home offers 950 square feet of well-used living space, perfect for first-time buyers, downsizers, or investors looking for a move-in-ready property. Hardwood flooring flows through the main living areas, complemented by fresh paint and tasteful décor throughout. The living room is cozy and intimate, and the home truly shines in its spacious primary bedroom and generous kitchen and dining area, creating a comfortable balance of function and charm. The kitchen, shows very well and offers ample counter space, making it an ideal work area for everyday cooking or entertaining. The updated bathroom features a double vanity, modern tile work, and stylish flooring. At the back of the home, a versatile mudroom provides pantry space, storage, and a practical entryway and allows you to step outside to discover a large covered porch and expansive deck, perfectly connected to the kitchen and ideal for BBQs, hosting guests, or relaxing while enjoying the private, oversized backyard. The yard also includes a large shed that has full power and can used as a small shop and functions well for storage with excellent potential for future customization. There is plenty of space for a large garage or shop where the shed currently sits. A cute, well-kept bungalow with great outdoor space and plenty of character, 7552 Dorchester Rd is a fantastic opportunity to enjoy comfortable living in a desirable Niagara Falls location. (id:49187)
50 Bartholomew Street
Brockville, Ontario
Charming, bright, and full of character - welcome to 50 Bartholomew Street. This adorable circa-1900 home is ideal for first-time buyers, couples, investors, or anyone seeking a manageable and low-maintenance lifestyle. A welcoming enclosed three-season porch leads into the warm and inviting main level. Wide pine plank flooring and high baseboards highlight the home's original charm, while the open-concept layout creates an easy flow between the kitchen, dining, and living spaces. The kitchen offers ample cabinetry and counter space, overlooking a naturally bright living area complete with a cozy electric fireplace for added comfort and ambiance. The second level features a spacious landing that can be used creatively as a reading nook or small office area, along with two bedrooms and a full 4-piece bathroom. The backyard is fully fenced and extends approximately 100 feet, offering a deck for outdoor enjoyment, a garden gate, and a double six-foot gate that allows small-car parking on the stone patio area. This home has seen a number of thoughtful upgrades, including a new steel roof (2025), replacement of the main water line, windows (2008), furnace (2008). Located just four blocks from downtown Brockville, the St. Lawrence River, the Farmer's Market, and many local amenities, with quick access to Highway 401 for easy commuting to Kingston, Ottawa, or Prescott-Johnstown. (id:49187)
401 - 240 Villagewalk Boulevard
London North (North R), Ontario
Elevate your lifestyle in this meticulously maintained 1 bedroom plus den unit located in the highly sought-after Village North community. Thoughtfully designed with a north-facing view, this well-laid-out unit features clean, modern finishes and is completely carpet-free. The open-concept kitchen boasts granite countertops, stainless steel appliances, an oversized subway tile backsplash, warm cabinetry, and flows seamlessly into the dining area - perfect for everyday living and entertaining. The living room offers a cozy fireplace, creating a welcoming space to relax. The spacious bedroom includes a walk-in closet and a 4-piece bathroom adjacent to it. Additional highlights include in-suite laundry, ample storage, and a conveniently located underground parking spot close to the elevator. Enjoy an exceptional list of building amenities, including a heated pool, fitness centre, golf simulator, billiards room, private dining room, theatre, and guest suite. Ideally located just steps to shopping and dining at Sunningdale and Richmond, including Longevity Lounge, Pastry Culture, Hanabi Sushi, and more! Don't miss the opportunity to view this impressive unit and everything this outstanding building has to offer - book your showing today! (id:49187)
2707 V Line Rd
Richards Landing, Ontario
Well-maintained 3 bedroom, 1 bathroom, 1,200 sq ft home offering waterfront access to Gawas Bay directly across the road, with a dock. Features include an updated bathroom, propane furnace, cozy wood stove, and convenient main floor laundry. The double detached garage is insulated and wired, with a finished loft above—ideal for extra storage, workspace, or hobbies. Located close to a public boat launch, making this a great year-round or recreational property. (id:49187)
238 Reid St
Sault Ste. Marie, Ontario
Absolutely move-in ready and ideally located in a fantastic central neighbourhood close to schools, parks, and all amenities. This charming home offers great curb appeal with numerous updates both inside and out. Featuring 3 bedrooms and 2 bathrooms, the layout is bright, spacious, and thoughtfully designed—there’s truly nothing to do but move in and enjoy. You’ll love the modern comforts, including gas forced-air heating, central air conditioning, updated paint and fixtures, a stylish bathroom, and patio doors leading to a deck perfect for relaxing or entertaining. The stunning kitchen is a true highlight, showcasing a large island, quartz countertops, and high-end appliances. Outside, enjoy a fenced backyard with a large gate, front and rear outdoor sitting areas, a detached garage, and plenty of space for outdoor living. Recent updates include the kitchen (2025), flooring, bathroom, paint, fixtures, fence (2025), exterior railing (2025), shingles (2024), windows, doors, and more. This is an outstanding opportunity to own a beautifully updated home in a prime location—don’t miss it! (id:49187)
3 Kelsey Madison Court
Huntsville (Chaffey), Ontario
Welcome to 3 Kelsey Madison Court a stylish and low-maintenance two-storey freehold townhouse in the desirable Brookside Crossing community of Huntsville. Built in 2019 by award-winning Devonleigh Homes, this beautifully maintained 3-bedroom, 2.5-bathroom home offers the perfect balance of comfort, function, and modern style, making it an ideal choice for young professionals, families, couples, or retirees. The exterior features a charming blend of brick on the main level with sandstone-toned vinyl siding above, a paved driveway, and mature trees in the treed zone behind the property that provide natural privacy and a peaceful setting. Inside, an open-concept main floor is designed for everyday living and entertaining, highlighted by a custom built-in unit with an electric fireplace, stone face surround, and mounted TV. A convenient powder room completes the main level. Upstairs, you'll find three well-appointed bedrooms, two full bathrooms, and laundry. The primary suite is thoughtfully designed, while the additional bedrooms offer flexibility for family, guests, or a home office. Step outside to the oversized back deck perfect for hosting summer dinners or enjoying a quiet morning coffee. The backyard is enhanced with fruit trees, gardens, and a contained fire pit, offering a cozy outdoor retreat. This welcoming neighbourhood also includes a park and the Gypsy Bill Creek, which flows to Fairy Lake, just steps from your front door. Everyday conveniences are close at hand, with Huntsville Hospital, grocery stores, restaurants, doctors offices, boutique shopping, and even dog parks only minutes away. For outdoor enthusiasts, Arrowhead Provincial Park, local lakes, and rivers provide endless recreational opportunities year-round. Move-in ready and set in one of Muskoka's most sought-after communities, this home is the perfect place to start your next chapter. (id:49187)

