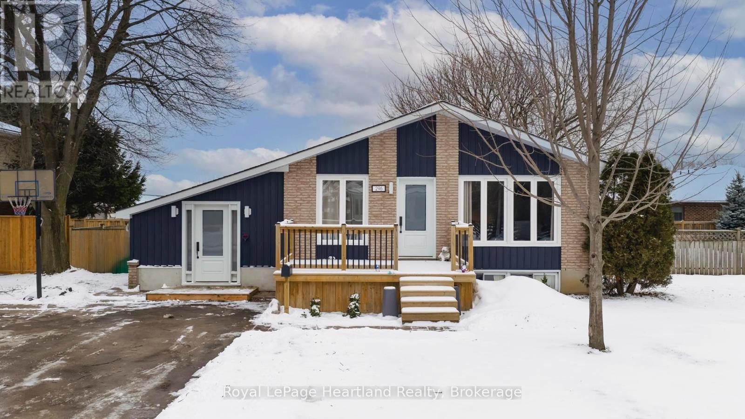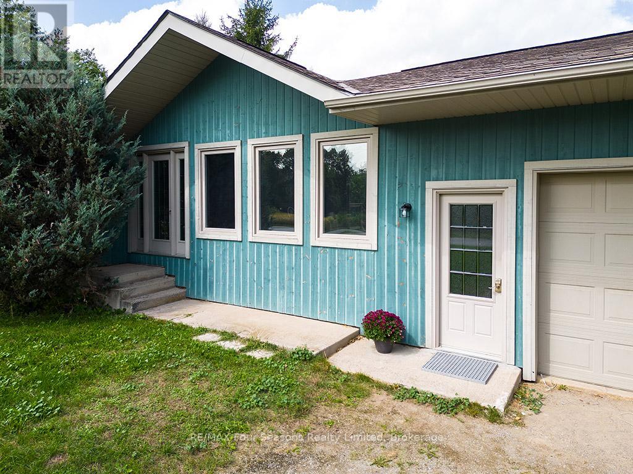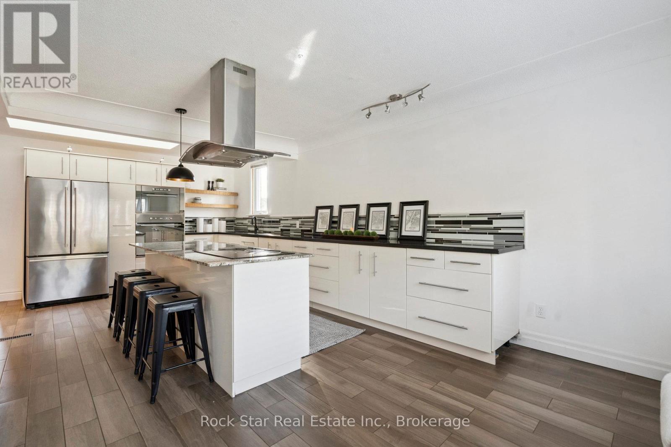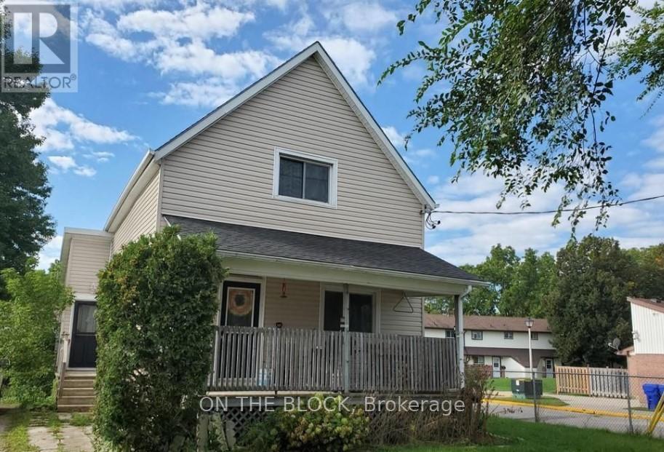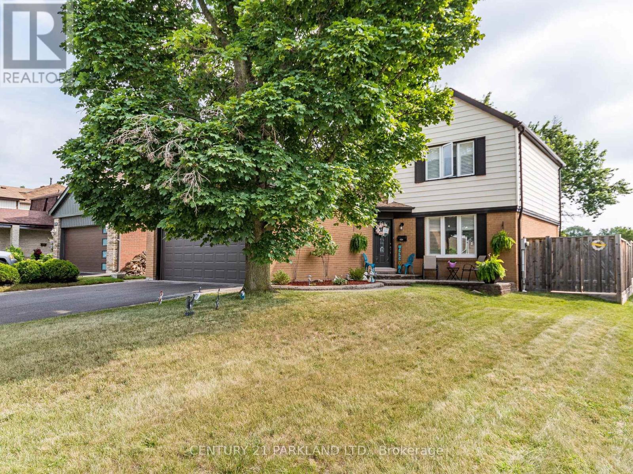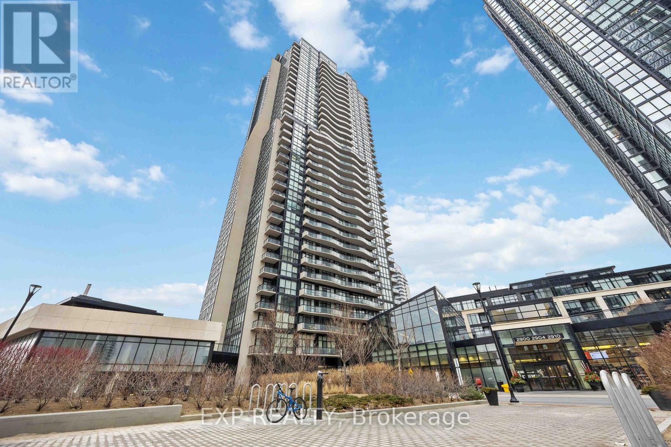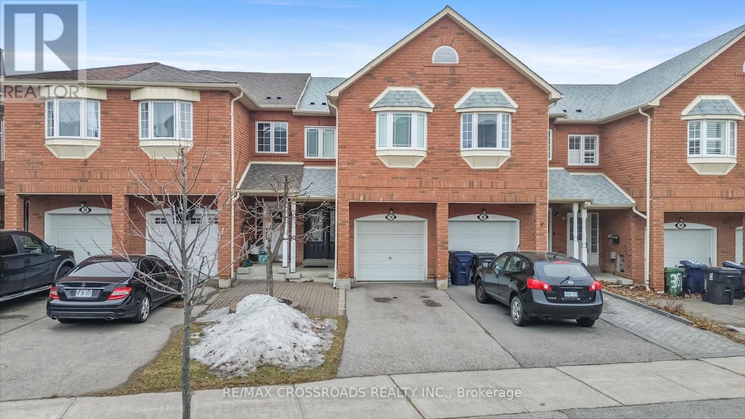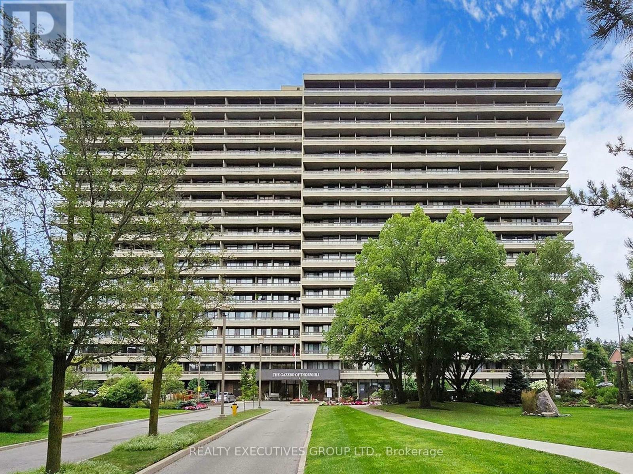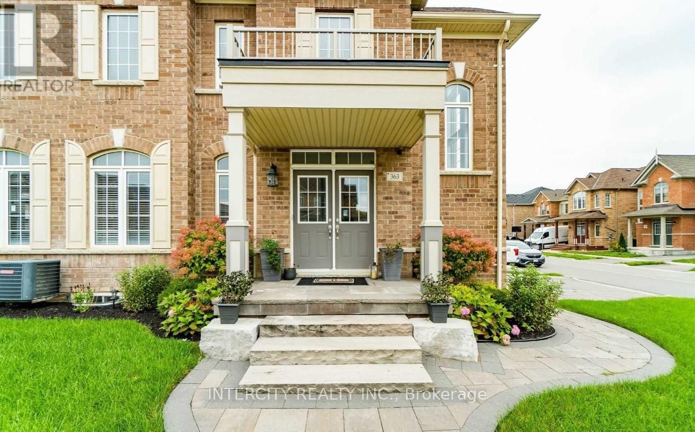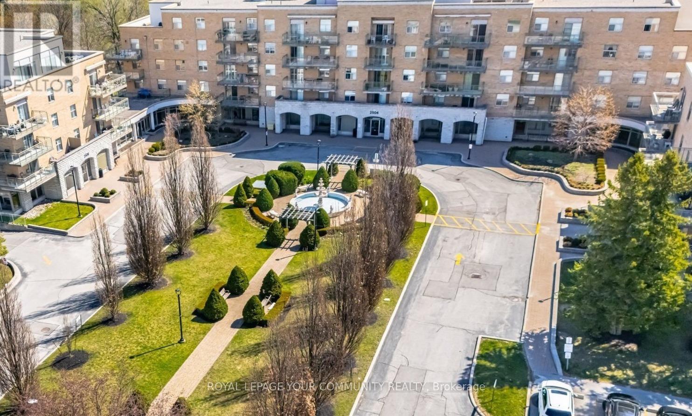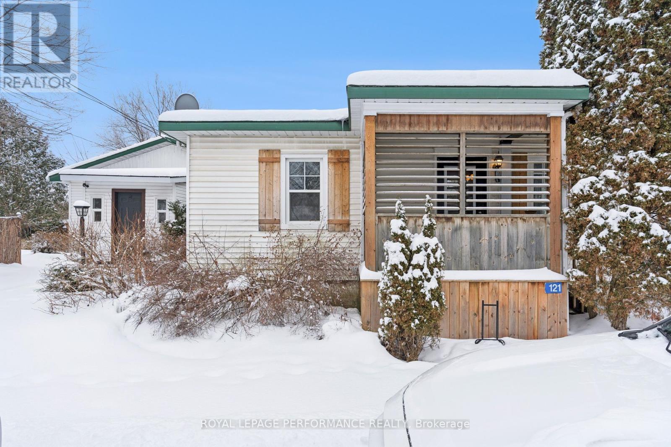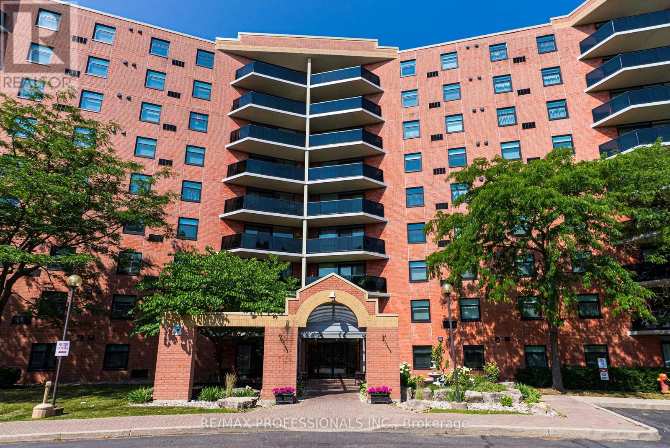296 Walnut Street S
Goderich (Goderich (Town)), Ontario
Welcome to 296 Walnut Street-a home where versatility meets vacation vibes. This solid brick-and-vinyl raised bungalow is more than just a house - it's a lifestyle upgrade. The main floor features a great flow with three spacious bedrooms, a full bath, kitchen, and dining area designed for Sunday brunches and family dinners. But the real game-changer? The professionally reconstructed carport, now a stunning flex space/mudroom/office. Whether you need a high-end home office or the ultimate drop-zone for a busy family, this space delivers. Head downstairs to find a fully finished basement featuring a massive rec room, two additional bedrooms (hello, guest suite!), and a second full bath. Outside, the perks continue: step through new patio doors onto your private deck to enjoy a soak in the hot tub overlooking your generous sized lot. Located on a quiet, tree-lined street just a short stroll from the Maitland Recreation Centre and local schools, this is the one you've been waiting for. Don't just move - thrive! (id:49187)
98 George Street
Clearview (Creemore), Ontario
Charming Creemore Bungalow - A Renovators Dream! This spacious three-bedroom, two-and-a-half-bath bungalow offers nearly 2,500 square feet of living space, with approximately 1,300 square feet above ground and 1,200 square feet below. The main floor features a primary bedroom with an ensuite bathroom, as well as an open concept living and dining area. The kitchen is unfinished, providing a blank canvas to design and build your dream space. Downstairs, the fully finished basement adds even more living space with two additional bedrooms, a four-piece bathroom, a laundry room, and a large recreation room ideal for entertaining, movie nights, or games with family and friends. The large backyard offers plenty of room for outdoor enjoyment, and the home is ideally situated near the end of a quiet street within walking distance to downtown Creemore's charming shops, restaurants, and activities. Families will appreciate being just a three-minute drive from the public school, while Collingwood is only 25 minutes away and Pearson International Airport is less than 90 minutes from the doorstep. Blue Mountain Village, beaches and ski hills are a 30-minute drive. This property is full of potential and ready for your personal touch to create the perfect Creemore retreat. (id:49187)
211 Rosedale Avenue
Hamilton (Rosedale), Ontario
Set in one of Hamilton's most coveted east-end neighbourhoods, 211 Rosedale Avenue offers the perfect blend of lifestyle, comfort, and location. Just moments from Kings Forest Golf Club, Rosedale Arena, scenic nature trails, and the Escarpment Rail Trail, this is a home designed for those who love both the outdoors and city convenience. Inside, the layout is warm, bright, and incredibly functional. The show-stopping Great Room features soaring cathedral ceilings, skylights, and California shutters, creating an inviting space for everyday living and unforgettable gatherings. The heart of the home is the spacious kitchen, complete with a large island, generous prep space, tons of storage and room for casual dining. Outside is where this home really shines. The private, fully fenced backyard offers multiple areas for outdoor dining and lounging, along with a covered porch and outdoor kitchen overlooking the in-ground pool - creating a backyard setup that's ideal for everything from quiet summer mornings to lively evening gatherings. Even in the middle of winter, it's easy to picture warm days, open doors, and long nights spent entertaining in your own outdoor oasis. A versatile main-floor bedroom or home office and a stylish double-sink bathroom add flexibility for growing families, guests, or work-from-home living. Upstairs, you'll find two comfortable bedrooms, one is enhanced with a custom wardrobe and shelving system, providing a sleek and functional alternative to a traditional closet, while the finished lower level offers even more space with a large recreation room, office or gym area, full bathroom, and laundry with excellent storage. From its thoughtful layout to its unbeatable location, 211 Rosedale Avenue is a home that truly delivers. A rare opportunity in a neighbourhood people love to call home. Some photos virtually staged. RSA** (id:49187)
5 South Edgeware Road
St. Thomas, Ontario
Excellent investment opportunity in the north end of St. Thomas, close to Waterworks Park. This up-and-down duplex is fully vacant, allowing buyers to set their own rents or live in one unit and rent the other. The main floor unit offers 2 bedrooms, a full 4-piece bath, access to a large basement, and a private deck with fenced backyard. The upper unit features 1 bedroom and a spacious front porch. Separate entrances, separate hydro meters, and ample parking on a large lot. Key updates include 200-amp service, roof (2011 & 2014), fencing (2014/2022), deck (2014), basement windows (2016), gas furnace (2017), and siding (2019). Two fridges and two stoves included. Some photos taken prior to tenancy. Book your showing today. (id:49187)
1773 Meadowview Avenue
Pickering (Amberlea), Ontario
Desirable Amberlea Neighbourhood. This featured 4 bedroom detached home situated on a corner not with no backyard neighbours allows you the peace and tranquility to enjoy the resort like Inground pool and yard featuring multiple decks. Upgraded Kitchen with quartz counters and stainless steel appliances. Wood Burning Fireplace to cozy up to on the cold family movie nights. Entertainers paradise for festive events can be hosted in the spacious Living Room and Dining Room. Main floor Laundry with Garage Access . Conveniently located to all your amenities including shops, restaurants and area events. Minutes to 401 & 407. Move in Ready for you to call this home.. . (id:49187)
2008 - 2900 Highway 7 Road
Vaughan (Concord), Ontario
Live in style and comfort in this beautifully appointed 2-bedroom, 2-bathroom corner unit in the heart of Vaughan's emerging downtown. Boasting 9-foot ceilings, floor-to-ceiling windows, and a bright open-concept layout, this suite offers the perfect balance of luxury and livability. The modern kitchen features sleek cabinetry, granite countertops, and stainless steel appliances, flowing seamlessly into the spacious living and dining area.Step out onto your private balcony to take in panoramic city views, the perfect spot to unwind. This unit includes one premium parking space conveniently located close to the elevator and a massive self-contained locker room, offering rare and valuable extra storage. Enjoy first-class amenities including a fitness centre, party room, and 24-hour concierge.Located just steps to the Vaughan Metropolitan Centre subway station, with easy access to Highways 400 and 407, York University, shopping, dining, and entertainment, this is city living at its most convenient. A must-see for professionals, commuters, and investors alike. (id:49187)
Main - 38 Jinnah Court
Toronto (Victoria Village), Ontario
Fully renovated, bright, and spacious 3-bedroom house, 2 full bathrooms and 1 half bath, ideal for families or professional tenants seeking comfort and space .The home features lots of windows, allowing abundant natural light throughout, along with modern pot lights that enhance the open and airy feel. The large, spacious kitchen is perfect for cooking and entertaining, offering ample counter and cabinet space. Enjoy outdoor living with access to a private deck, ideal for relaxing or hosting guests. Located in a quiet, street, near transit and place of worship....Utilities: Tenant pays 80% of utilities.... (id:49187)
902 - 8111 Yonge Street
Markham (Royal Orchard), Ontario
You Must See This Spacious Updated, 1,120 Square Foot Two Bedroom Suite Located In The Gazebo Of Thornhill. The Master Bedroom Has An Large Walk-In Closet And 2 Piece Ensuite. Building Amenities Include An Indoor Pool, Tennis Courts, A Billiards Room, A Woodworking Shop, Beautiful Grounds, And An Exercise Room. Hi Speed Internet And Cable Television Is Also Included In The Maintenance Fees. Conveniently Located On Yonge Street, Steps To Shopping, Parks, Transit (Viva, Go Bus). Minutes To Hwy 407 Or 404. 1 Parking Spot & 1 Locker Included. Additional Underground Parking Is Available. (id:49187)
363 Robert Parkinson Drive
Brampton (Northwest Brampton), Ontario
Stunning detached corner home featuring 4 bedrooms and 4 bathrooms. Modern kitchen with extended cabinetry, upgraded tile flooring in the kitchen and breakfast area, and quartz countertops. Pot lights throughout and upgraded hardwood flooring on the main level. Large windows flood the home with natural light, complementing the bright open-concept layout. Beautifully landscaped backyard with patio deck. Fully finished, upgraded open-concept basement. Conveniently located close to schools, parks, plazas, and all amenities. (id:49187)
508 - 2504 Rutherford Road
Vaughan (Concord), Ontario
Welcome to the exceptional and exclusive adult lifestyle community of VILLA GIARDINO, nestled in the vibrant heart of Maple. This spacious, sunlit suite boasts nearly 1,000 sq. ft. of elegantly designed open-concept living, featuring approximately 10-foot ceilings that create an airy ambiance. This unit includes 2 generously sized bedrooms complemented by a sizable walk-in closet, along with a beautifully renovated full bath equipped with a bidet, and an additional powder room--both updated in 2024. The expansive eat-in kitchen is ideal for hosting your large family gatherings, while the in-suite laundry room, featuring a newer washer/dryer and laundry sink, provides extra storage space for pantry items or a secondary fridge/freezer. Step out onto your large, west-facing balcony to indulge in beautiful garden and fountain views, all-day sunshine and breathtaking sunsets. Enjoy the convenience of all utilities, cable TV, landline, and internet included in the condo fees! The building offers an array of outstanding on-site amenities, such as a convenience store, hair salon, espresso bar, nail salon, gym, games room, library, shuttle service, bocce ball courts, plus weekly exercise classes and monthly social events including dinners and dances. Begin your new lifestyle today! Start your mornings at the espresso bar, and end your evenings engaging in card games or bingo with your many new found friends. Schedule your showing today and fall in love with this gem! (id:49187)
121 Elizabeth Street
Mississippi Mills, Ontario
This 4-bedroom, 2-full bath bungalow is ideal for multi-generational living, extended family, or anyone looking for a flexible layout with in-law potential. A well-planned addition created a second living space complete with its own kitchen, two bedrooms, and a full bathroom, allowing the home to function as one residence or as two separate living areas. Inside, you'll find a functional layout with hardwood floors and plenty of natural light, offering both comfort and practicality. The two distinct living spaces each include their own kitchen and bedrooms, providing excellent options for family, guests, or independent living arrangements. Outside, the large backyard offers plenty of room for entertaining, gardening, or relaxing, while the covered deck is a great place to enjoy time outdoors. Set in the heart of Pakenham, this property offers small-town living with everyday convenience. With Arnprior only 15 minutes away and Kanata just 30 minutes away, you'll enjoy easy access to shopping, dining, and services, along with Pakenham's local cafés, restaurants, and parks. A nearby ski hill and golf club add to the area's year-round recreation. A wonderful opportunity to put down roots and make this versatile home your own. (id:49187)
905 - 9 Bonheur Court
Brantford, Ontario
Penthouse Living in Brantford's North End Bright, Spacious & Exceptionally Located. Welcome tothe top floor advantage - this rarely offered 2-bedroom, 2-bath condo delivers over 1,000 sq ftof beautifully maintained living space, natural light from end to end, and the kind of quiet,open-air balcony views only the penthouse level can provide. Set in one of North EndBrantford's most desirable buildings, this suite offers true livability: generously sizedrooms, in-suite laundry, a smart, flowing layout, and exceptional privacy between living spaceand bedrooms. Few offer the winning combination of square footage, layout, sunlight, andlifestyle - all just minutes to Hwy 403 and steps to shops, parks, schools, and everydayessentials. The secure building features a party room, exercise facilities, and peace of mindmanagement making this a standout choice for downsizers, first-time buyers, and investors. (id:49187)

