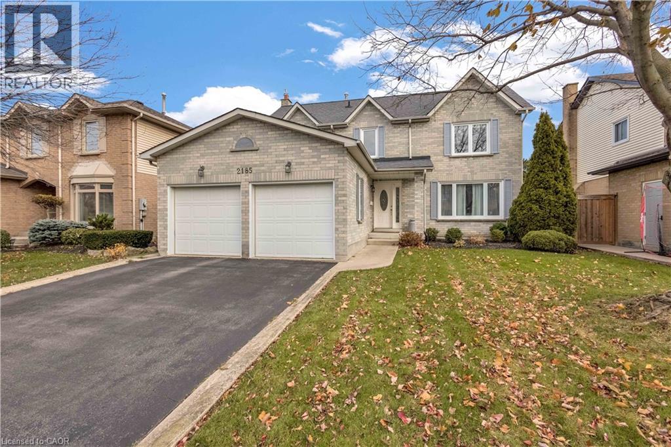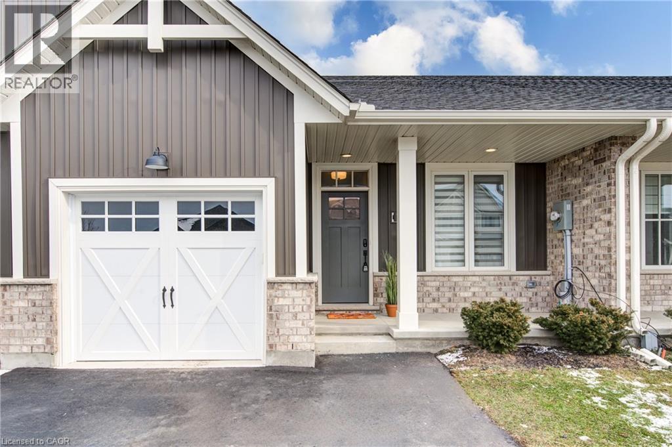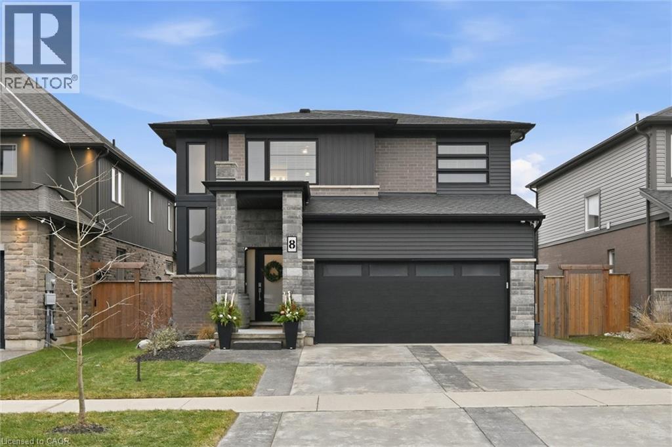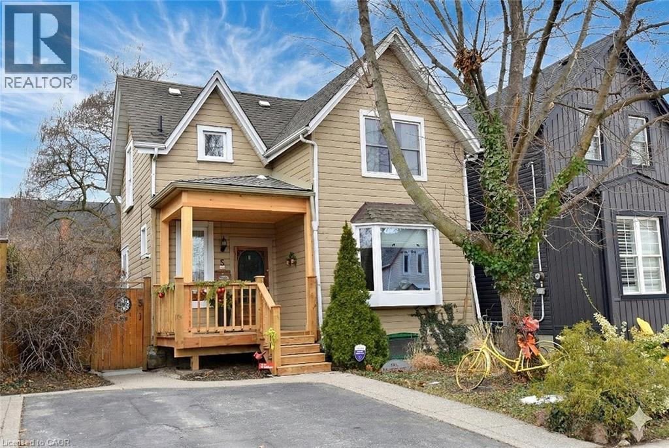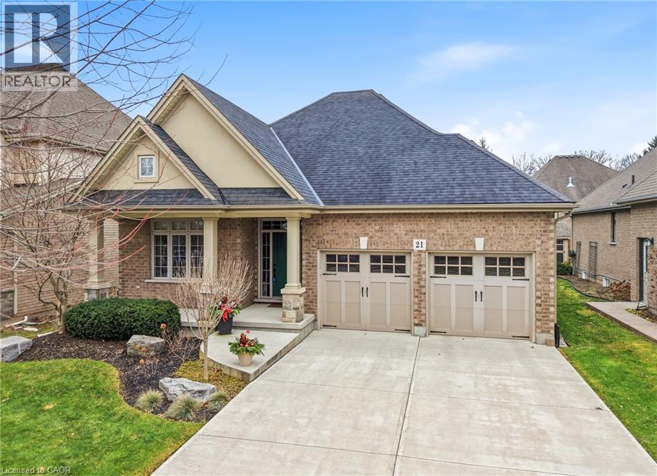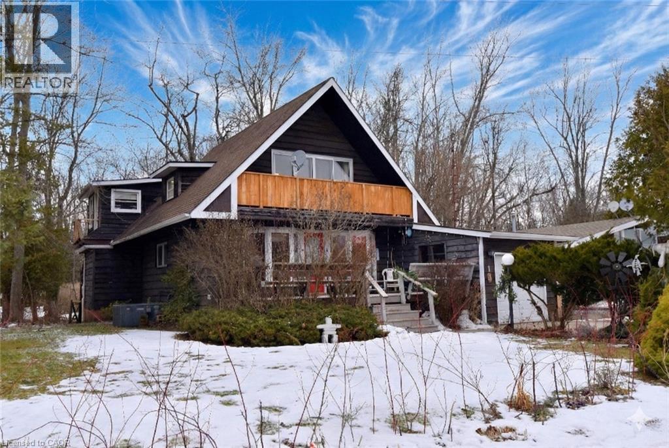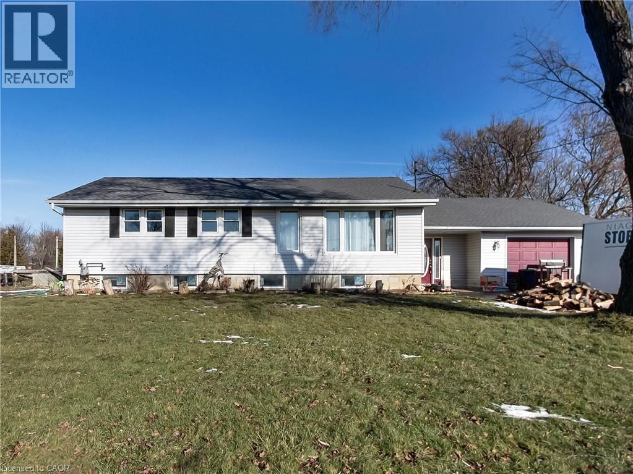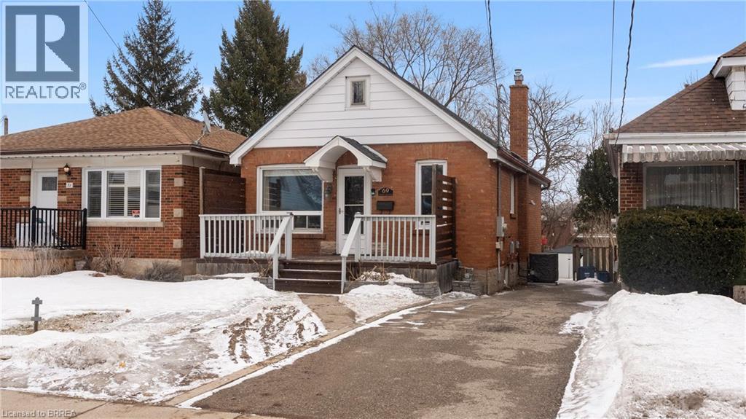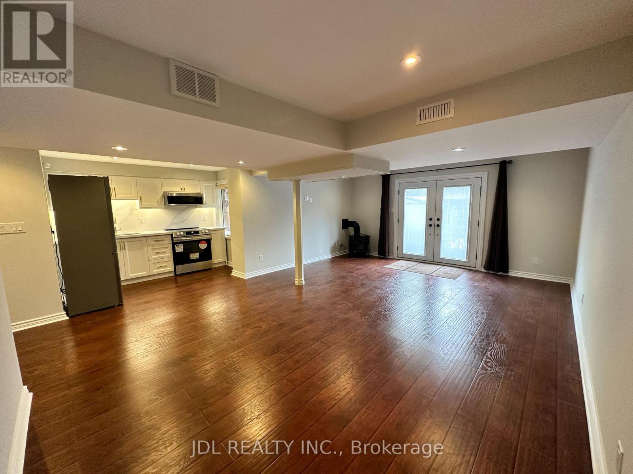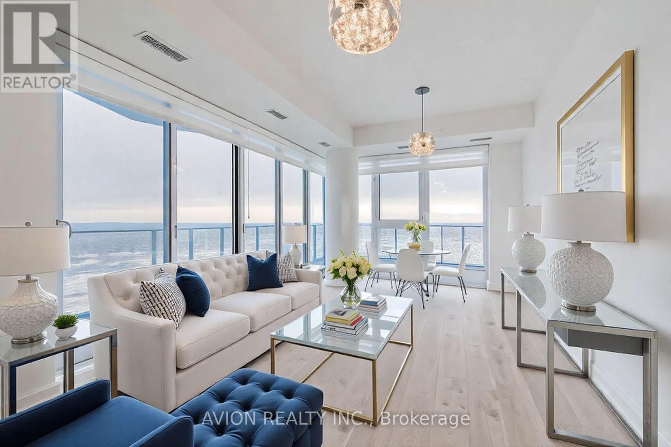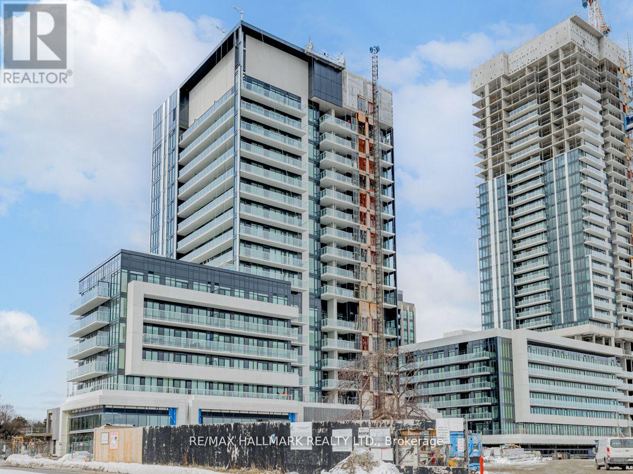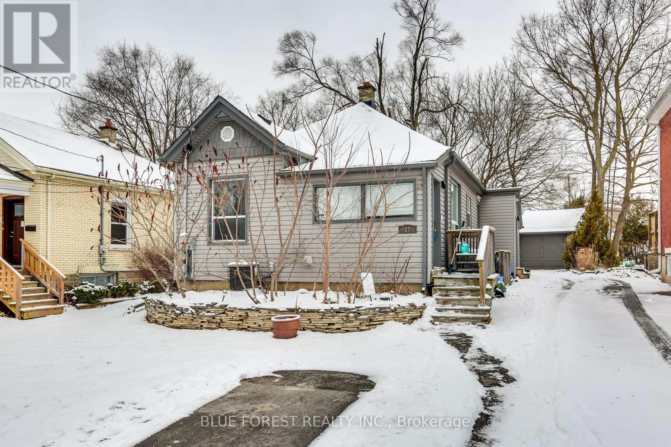2185 Vista Drive
Burlington, Ontario
Welcome to 2185 Vista Dr, nestled in the quiet, mature, and family-friendly Headon Forest neighbourhood. Proudly owned by the same family since 1991, this well-maintained home was originally built in 1988 and offers over 1,700 sq ft of above-grade living space, plus a partially finished basement. Set on a generous 50 ft x 100 ft lot, the property backs onto green space, providing the rare benefit of no direct neighbours behind and a peaceful, private setting. The home features three generous-sized bedrooms, including a spacious primary bedroom complete with its own ensuite and walk-in closet, as well as an additional full bathroom serving the remaining bedrooms. Hardwood floors flow throughout the entire home, enhancing its warm and timeless appeal. The inviting family room is centred around a newer gas fireplace, perfect for cozy evenings, while the main floor laundry adds everyday convenience. Additional highlights include a double car garage with inside entry and automatic door openers, and recently replaced furnace and air-conditioning unit (2025) with transferable warranties. Ideally located close to Dundas Street and Highway 407, this home is perfect for commuters and families alike, with numerous schools conveniently nearby. Walking distance to trails, dog parks and Ireland Park where you will find baseball diamonds, soccer & football fields. A wonderful opportunity to own a clean, comfortable, and lovingly cared-for home in one of Burlington’s most desirable neighbourhoods . (id:49187)
114 Livingston Drive
Tillsonburg, Ontario
Built by award-winning Hayhoe Homes, this meticulously maintained freehold bungalow townhome offers stylish, low-maintenance living with no condo fees. The open-concept main floor features laminate flooring, quartz countertops, a large kitchen island with seating, tile backsplash, pantry, main-floor laundry, and a bright living area with an electric fireplace featuring adjustable LED flame colours. Patio doors lead to a fully fenced back deck, ideal for outdoor entertaining. The main level includes two bedrooms and two bathrooms, including a spacious primary suite with a four-piece ensuite, large double closets, and blackout blinds. The front room offers flexibility as a bedroom, home office, or den. Window blinds are installed throughout the upper level. The fully finished lower level offers a generous recreation room, third bedroom, four-piece bathroom, and ample storage—perfect for guests or extended family. Enjoy a fully fenced, dog-proof backyard with landscaped perennial gardens, stone accents, a custom gate off the deck, gas BBQ hookup, and a professionally installed storage shed. The attached garage measures 19'1 x 10'10. Parking for three vehicles is provided with one garage space and two driveway spaces, freshly coated and sealed. Additional features include quality appliances, water softener, kitchen water filtration, Lifebreath air exchanger, and optional chest freezer. Located in a desirable neighbourhood close to schools, parks, shopping, restaurants, and Highway 401 access, with an easy drive to London, Woodstock, and Lake Erie beaches. A beautifully maintained, move-in-ready home offering exceptional value and convenience—with no condo fees. (id:49187)
8 Myrtle Street
Fonthill, Ontario
Exquisitely built in 2020 by Mountainview Homes, this beautifully upgraded residence is nestled in the prestigious, family-oriented Saffron Estates community of Fonthill. Offering approx. 1,869 sq. ft. of elegant above-grade living space plus an approx. 782 sq. ft. unfinished basement, this 4-bedroom, 3-bath home showcases thoughtful design and exceptional craftsmanship throughout. The open-concept main floor features 9’ ceilings, engineered hardwood flooring, integrated ceiling speakers, and a stunning stone-clad natural gas fireplace with a custom hearth and antique wood mantel insert, framed by bespoke cabinetry with quartz countertops. The refined kitchen is highlighted by an oversized quartz island, custom coffee and wine bar, tile flooring, and seamless access to the backyard. The primary suite is a true retreat with his and hers walk-in closets and a spa-inspired 5-piece ensuite featuring double sinks, a glass shower, and a freestanding soaker tub. A rare second-floor laundry adds everyday convenience. Fully wired for Google Home, the home includes an alarm system, surge-protected electrical panel, sump pump tied to the alarm, gas hookups for BBQ and garage, and a 40-amp garage sub-panel. Exterior features include soffit pot lights, stamped concrete driveway, walkways and patio (reinforced for hot tub), gazebo, fully fenced yard, and shed on a concrete pad. Ideally located near parks, trails, Meridian Community Centre, and the charm of downtown Fonthill, this is refined Niagara living at its finest. (id:49187)
5 Chatham Street
Hamilton, Ontario
Fantastic Locke St. location in the heart of Kirkendall. This 1872 Century home is very much up to date and yet retains its charming warm character. You will love it!! The front porch was totally rebuilt, 2025. Additional recent upgrades include electrical, kitchen and bath and hot water heater. Add to that,roof, 2013, furnace 2015, most windows, hardwood floors. Laundry area is in the kitchen. And when you step through the kitchen sliding doors, you will feast your eyes on this fully fenced backyard oasis with large deck, hot tub, pond and gazebo and beautiful landscape. All this leads to their original outbuilding, studio, man cave, coach house, garage….whatever you decide, the building is there.(as is) And aside from the 2 front parking spaces, there are 2 more spaces behind this building. Steps to great schools, shopping, transit, 403 access, wonderful trails and popular Locke St. This is one fantastic opportunity to live in a great neighbourhood in a great home. (id:49187)
21 Tulip Tree Road
Niagara-On-The-Lake, Ontario
Be first to debut this stunning upscale luxury bungalow with double garage! Perfectly situated in St. David's, Niagara-on-the-Lake. Tulip Tree is one of the most sought after streets in St.David's. Close to all amenities, walking trails, wineries, and all that Niagara-on-the-Lake has to offer. Within walking distance to St David's Public School, just rated #1 in Ontario! 21 Tulip Tree has been meticulously cared for, approx. 2800 sqft. 2 bedrooms up and 2 down, plus 3 bathrooms. Plenty of space for your enjoyment plus guests to visit. The outer finishes are high-end luxury stone and brick, and includes a large concrete driveway and front porch to relax and watch the world go by. 9 ft ceilings, a combination of porcelain & hardwood floors. 2 custom up-market gas fireplaces. All windows have custom window coverings. The kitchen includes deluxe high-end appliances by Jennair, stone countertops and centre island perfect for entertaining. There is a direct walk-out to the lush outdoor space, showcasing a stone kitchenette with built-in gas BBQ, custom stone patio, covered porch, mature foliage and privacy, plus a newer garden shed. Main floor living at its best with 2 spacious bedrooms and 2 bathrooms, with ensuite and walk-in closet in primary bed. Lower level is meticulous, with large second living room, tons of storage, and 2 bedrooms, one currently being used as an office, and 3-pc bath. Nothing to do but move in and enjoy your new lifestyle in Niagara-on-the-Lake! (id:49187)
57 12th Concession Road E Unit# 1
Freelton, Ontario
Introducing your dream 4 Season Retreat in a charming resort community for homeowners AGED 50 plus. Fernbrook Resort is a LAND LEASE community. Nestled within the serene area of Freelton lies a delightful haven that is waiting to welcome you home. This immaculate 1,700 sq ft residence has recently undergone a stunning transformation, ensuring that it's not just a house; it's a lifestyle upgrade! LOW Monthly fees and an array of amenities, makes this offering both luxurious and affordable with an indoor/outdoor pool, library, sauna, tiki bar, picturesque pond, & scenic walking trails. Every day feels like a vacation! This 1.5 storey gem boasts 3 generously sized bedrooms, 2 bathrooms, balconies off the second floor perfect for relaxation & rejuvenation. The upper sunroom/walk-in closet room is bathed in natural light & brook views, offering a tranquil space for reflection. UPDATED Main Lvl washroom with new tub/shower & Luxurious Heated Floors! NEW flooring & freshly painted walls & ceilings. Sleek open riser stairwell with plush Berber stairs. Modern charm meets functionality with new kitchen appliances, updated lighting fixtures, Main Lvl Laundry, Forced air GAS & BBQ gas line & central A/C. This home exudes an inviting and cozy ambiance, making you feel instantly at ease. Rarely offered Attached GARAGE with convenient Inside Entry provides added storage space. Stay connected with cable, internet, & Wi-Fi services. LOW $466 Monthly fees incl. spring fed well water, water testing, septic system, road maint, upkeep of Pools & more - streamlining your life! You'll be part of a welcoming & vibrant community, where making friends is effortless. Pets are permitted. Host bonfires & BBQs, creating unforgettable moments with loved ones. Relax & unwind on your Oversized Front Porch. Year Round living. Premium property located across from the Clubhouse & Pools with tranquil Brook Views from your backyard & sunroom! Only 15 mins to Waterdown shops! (id:49187)
9183 Silver Street
Caistor Centre, Ontario
Welcome to 9183 Silver Street in Caistor Centre — a beautifully maintained 3-bedroom, 2-bath bungalow that is ready for a new family to call home. If you’re looking for space, comfort, and lifestyle, this property truly has it all. From the moment you arrive, you’ll appreciate the extra-large driveway with plenty of room for family and friends. Inside and out, the home is designed for both everyday living and entertaining, featuring a large deck ideal for hosting and relaxing outdoors. The garage includes a dedicated hobby shop, perfect for projects, storage, or creating your own workshop space. Directly across the street, you’ll find a community centre and park, offering green space and recreation just steps from your front door. Enjoy the peace and charm of country living while still being only minutes from city conveniences, with Smithville and Binbrook both less than a 15-minute drive away. Extensive updates provide exceptional peace of mind, including a new septic tank and waterproofed front foundation wall completed in 2022, a new furnace, air conditioner, and water heater installed in 2023, a new roof and flashing in 2023, a waterproofed cistern in 2024, a new water pump in 2023, updated appliances including stove, fridge, washer, and dryer in 2022, a new dishwasher in 2025, a whole-home water filtration system with UV added in 2022, and a reverse osmosis water filter installed in 2022. This is an absolute must-see property that perfectly blends space, upgrades, and lifestyle — ready to welcome you home. (id:49187)
69 Lyons Avenue
Brantford, Ontario
Charming Detached Brick Bungalow in Prime Location Move-In Ready! Welcome to this beautifully maintained and updated detached brick bungalow, offering comfort, convenience, and versatility. Located in a highly sought-after neighborhood, this home is just steps away from one of the best public schools in the city, as well as grocery stores, restaurants, parks, and a hospital perfect for families and professionals alike! Featuring two separate entrances, this home provides flexibility for multi-generational living or potential rental income. The main floor boasts a bright living area, a modern kitchen, and two good sized bedrooms, along with a full bathroom. The fully finished basement offers even more living space with a second kitchen, two additional rooms (ideal for an office and den), and another full bathroom a great setup for extended family or a home-based business. Step outside to a good-sized fenced backyard, ideal for summer activities like barbecuing, gardening, or creating a cozy fire pit area for evening gatherings. The inviting front porch is the perfect spot for your morning coffee, relaxing with a book, or decorating seasonally to enhance the homes curb appeal. With a three-car driveway, ample living space, and a prime location, this move-in-ready home is a fantastic opportunity for families or investors. Don't miss your chance book a showing today! (id:49187)
Walkout Basement - 32 Bestview Crescent
Vaughan (Maple), Ontario
Renovated south-facing walk-out basement for lease with a spacious open-concept living area and direct backyard access. Finished with quality flooring and pot lights, offering a kitchenette, private laundry, and a full bathroom. Bright, clean, and functional space with good natural light and flexible everyday use. (id:49187)
3008 - 36 Zorra Street
Toronto (Islington-City Centre West), Ontario
Welcome To Luxurious Living at 36 Zorra Street! This 2024 New built by EllisDon with functional layout 3 Bdrm, 2 Baths LOTS of upgrades, Unobstructed Breathtaking Lake View, Offers An Open Concept Layout , 9' Smooth Ceiling, Modern Kitchen W/Quartz Countertop, S/S Appliances, Floor To Ceiling Windows, Breathtaking Lake View, 1 ELECTRIC VEHICLE Parking (Wall Connector installed/VERY CLOSE TO THE ELEVATOR LOBBY) & 1 Locker included-both next to elevator. Walking Distance To Transit, Conveniently Located Near Supermarkets (Sobbey's & Costco) , Restaurants, Schools, Parks, Hwy & More! World class Amenities Incl. 24Hr Concierge, Guest Suites, Outdoor Pool, Gym, Party/Mtg Rm, Rooftop Deck/Garden, Visitor Parking, SHUTTLE BUS SERVICES TO KIPLLING STATION EVERY WEEKDAYS. (id:49187)
427 - 20 O'neill Road
Toronto (Banbury-Don Mills), Ontario
Enjoy upscale living in this spacious 2-bedroom plus den condo located in the heart of the Shops at Don Mills. Ideal for remote professionals or anyone seeking additional space for guests, the suite offers a bright, open-concept living and dining area that opens onto an east-facing balcony-perfect for soaking up the morning sun. The modern kitchen features high-end appliances and elegant granite countertops. The primary bedroom showcases unobstructed east-facing views, a generous walk-in closet, and a 4-piece ensuite. The second bedroom also includes a floor-to-ceiling window with an east exposure. A second bathroom is finished with a stand-up shower and stone countertops. The den provides an ideal setup for a home office. This well-maintained unit spans approximately 880 sq ft and comes complete with one parking space and a storage locker. Located just steps away from shopping, dining, and entertainment at the Shops at Don Mills, with easy access to the DVP, Hwy 401, and the TTC LRT at Eglinton. Dont miss your chance to make this your home! Please note photos are from a previous listing. Unit is currently tenanted. (id:49187)
17 Mcdonald Avenue
London North (North K), Ontario
Great central location and easily within walking distance to University of Western Ontario. This is a legal duplex with a rental license. It has a nice sized yard that is partially fenced and has a detached garage with hydro for all of your storage needs and parking for four cars. The front unit has three bedrooms, a four piece bathroom, kitchen and living room and it is move in ready. The rear unit is a one bedroom apartment, with kitchen, livingroom and a four piece bathroom and is also move in ready. This home has been well cared for and maintained and it shows. There are two separate hydro meters and two hot water heaters. Both apartments come with fridge, stove, dishwasher, washer and dryer. This poses a great opportunity for a rental property in its entirety or for an owner occupied with renters to supplement monthly mortgage costs. Vacant possession as of May 1st, 2026. Walking distance to virtually all amenities and with public transportation just steps away - location plus. (id:49187)

