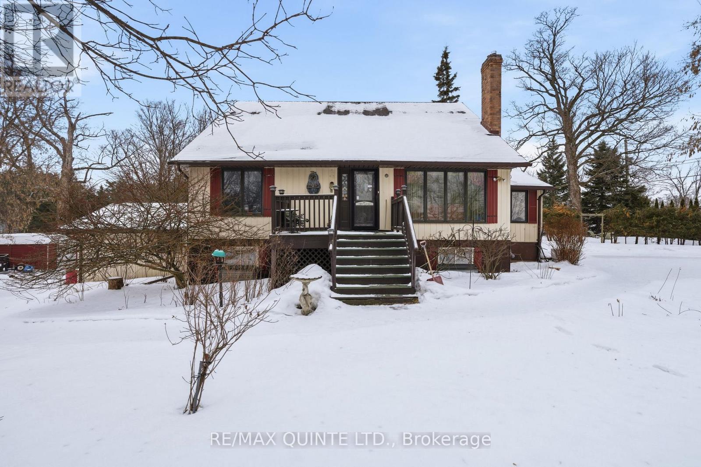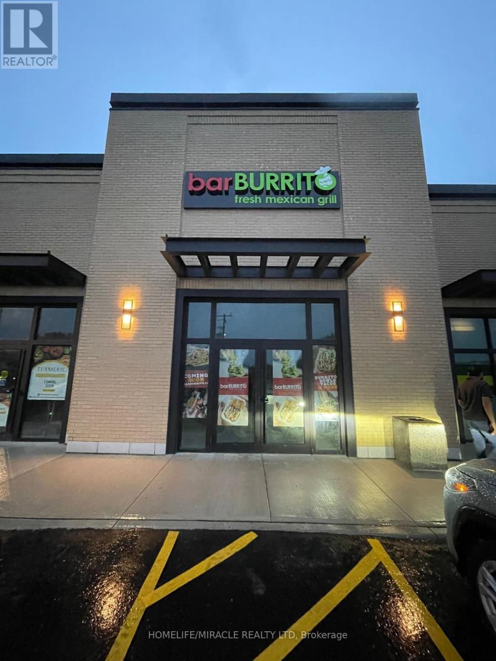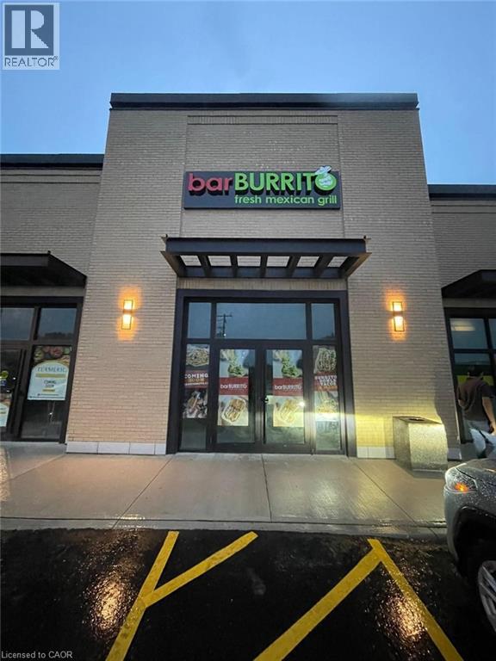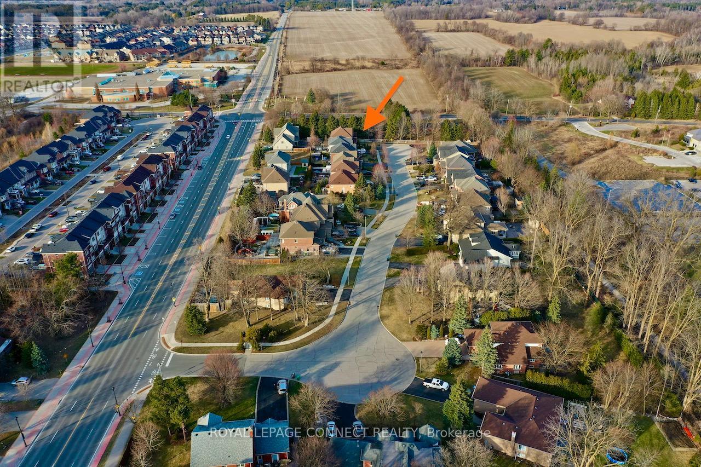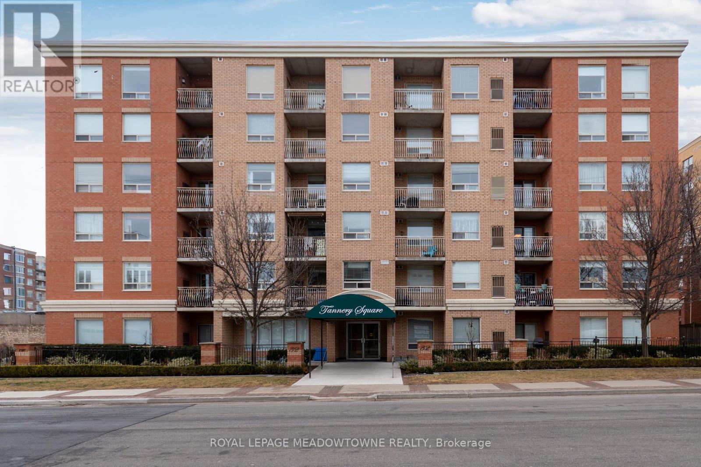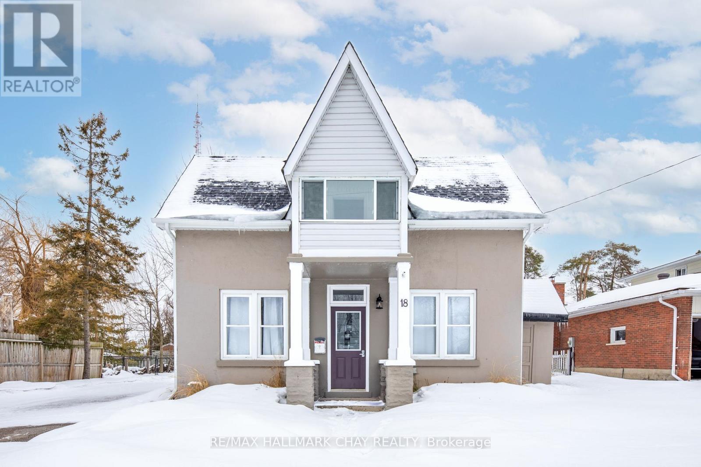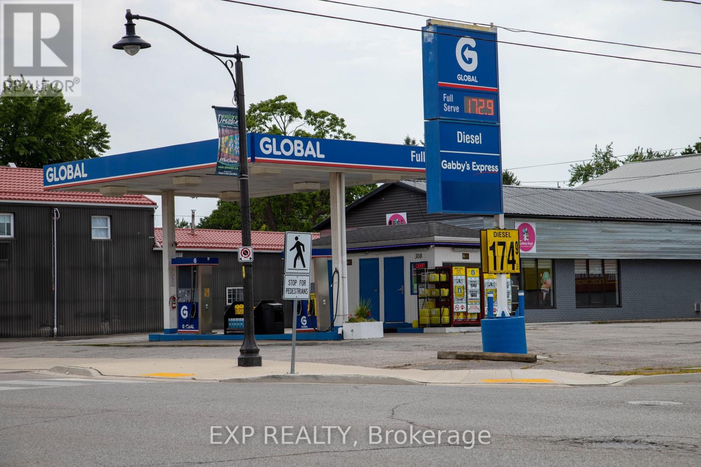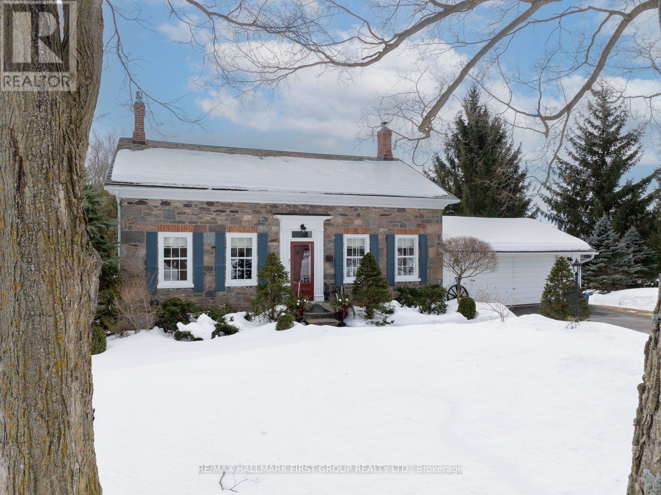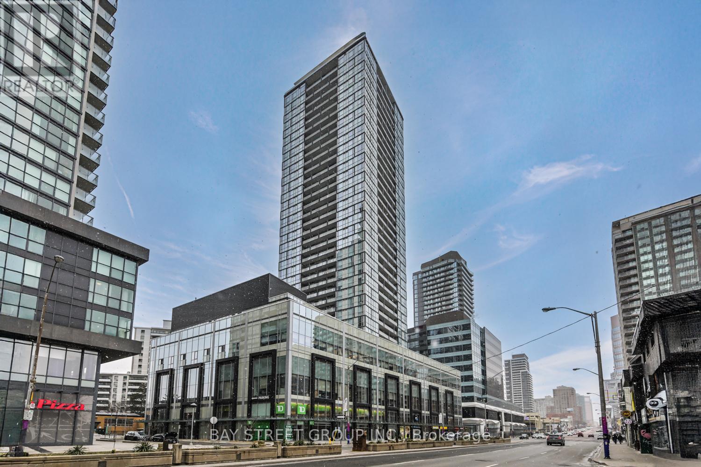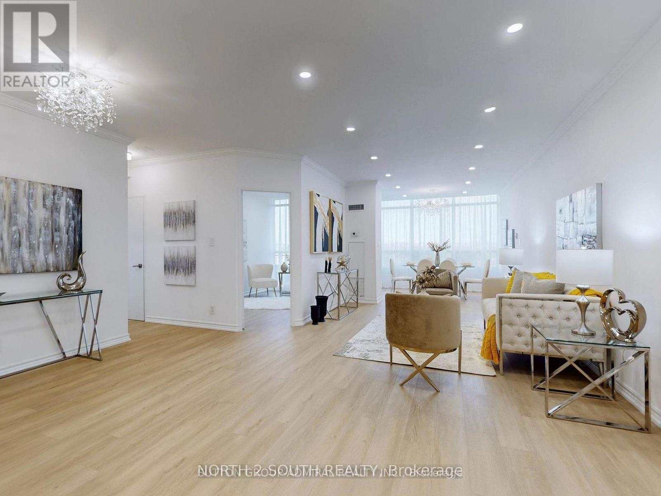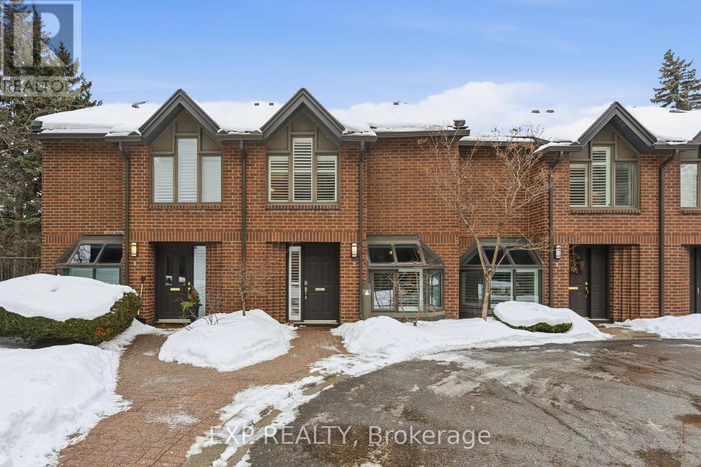144 Wellington Street
Madoc, Ontario
Set on approximately 1.7 acres at the edge of town, this well-maintained property offers space and immediate highway access-an ideal blend of convenience and country feel. The owner is motivated due to health concerns, presenting a unique opportunity for a buyer to enhance the landscape to its former glory. The home features 3 bedrooms, including one on the main floor, and 2 bathrooms. Inside, you'll find a welcoming living room highlighted by vaulted wood ceilings, creating a warm and inviting atmosphere. The kitchen and dining area flow seamlessly into a bright sunroom/flex space, filled with lots of natural light. Outdoor living is a standout, with expansive green space, and a generous deck area. The attached garage provides everyday convenience, with access form the partially finished basement, offering space for storage or Hobbies. This property is perfect for buyers seeking an expansive lot close to town with excellent access and the chance to bring new lift to a special home and landscape. (id:49187)
3 - 174 Union Street
Wilmot, Ontario
BAR BURRITO Business in New Hamburg, ON is For Sale. Located at the busy intersection of Union St/Burns St. Business is Surrounded by Fully Residential Neighbourhood, Close to Schools, Highway, Offices, Banks, Major Big Box Store and Much More. Business with so much opportunity to grow the business even more. Monthly Sales: Approx: $25,000 - $30,000, Rent: $5121/m including TMI & HST, Lease Term: Existing 5 plus option to renew, Royalty: 6%, Advertising: 2.5%. (id:49187)
174 Union Street Unit# 3
New Hamburg, Ontario
BAR BURRITO Business in New Hamburg, ON is For Sale. Located at the busy intersection of Union St/Burns St. Business is Surrounded by Fully Residential Neighbourhood, Close to Schools, Highway, Offices, Banks, Major Big Box Store and Much More. Business with so much opportunity to grow the business even more. Monthly Sales: Approx: $25,000 - $30,000, Rent: $5121/m including TMI & HST, Lease Term: Existing 5 plus option to renew, Royalty: 6%, Advertising: 2.5%. (id:49187)
26 Antrim Court
Caledon (Caledon East), Ontario
2,803SF (4,181SF - Living Space) Move-in Ready. One of 23 exclusively built executive homes on quiet cul-de-sac beside court house and town hall. No.26 directly overlooks cul-de-sac, has a wider lot at rear, and no immediate neighbour on one side. A FEW UNIQUE FEATURES: 2-storey dining room with balcony above (see photos). High Ceilings in Living/ Great Room. French Door walk out to rear patio. Access to basement from garage through mudroom. Open concept basement apartment layout can accommodate 2 bedrooms (each with a window). Accessory unit income can be approx $2500 +/-. Outdoor kitchen with water & hydro. 470SF Finished Garage with 11ft ceilings allowing optimal vehicle lift. Double wrought iron gate perfect for boat storage on north side. Extensive hard/ soft landscaping with inground sprinklers and hydro lines including in flower beds. Click Link to review extensive List of Upgrades - This is an Executive Home!!! | Rounded corner drywall, plaster crown mouldings throughout, flat/ smooth ceilings, travertine flooring and showers, 8" baseboards, 2024 Kohler toilets throughout, potlights throughout, 3" maple hardwood on main and upper, laminate in basement. Extensive maple kitchen cabinetry with CUSTOM organizers and a huge pantry, granite counters, crystal light fixtures, Review List of Inclusions below - Yes everything is included! See attached Hood Q Report for neighbourhood amenities including schools (Public, Catholic, Private), Parks and Recreational, Transit, Health and Safety Services. (id:49187)
404 - 32 Tannery Street
Mississauga (Streetsville), Ontario
Beloved for its 'Village in the City' vibe, distinct from the urban sprawl of Mississauga, Streetsville has long been desired by home buyers. With its historic charm and walkable atmosphere, residents embrace this community while taking advantage of its conveniences. So, where better to put yourself than smack dab in the middle of it all! Welcome to Tannery Square and this 2 bedroom & 2 bathroom suite, featuring a sun-drenched, and well laid out, 859 square feet, compete with SE facing balcony and underground parking space. This carpet free and move in ready unit features a clean and functional kitchen - with stainless steel appliances - that flows into a spacious living and dining room area. From the living room, you can step out onto the private and covered balcony. Perfect for a morning coffee, quiet reflection or a glass of wine in the evening. The naturally lit, primary bedroom, boasts a 30+ square foot walk-in closet and a 4-piece ensuite bathroom. In addition, there is a second bedroom, which would make for an excellent office or nursery, as well as a second 4 piece bathroom and the convenience of ensuite laundry. Having said all of that, it's the location that really shines. Just steps away from Queen St, enjoy strolls through the historic downtown area, taking in all that it has to offer. If nature is more your energy, Streetsville borders the Credit River with miles of trails and parks at your disposal. And, if you just want to get away, the GO station is less than a 10 minute walk, or hit the 401, 403 or 407 highways for your escape. All 3 are just a few short minutes away. This home has been deeply loved by its owner since 2009. Here's hoping it can provide you with the same kind of comfort for another 15+ years! (id:49187)
18 Eugenia Street
Barrie (Codrington), Ontario
Upper-level apartment with separate entrance, low maintenence and ideal for solo professional. Located within walking distance to all of Barrie's downtown amenities, this apartment offers quiet residential living on a great street. Featuring 2 bright and airy bedrooms, 3 pc modernized bathroom, living room, and bonus light filled sunroom perfect for a morning coffee nook or quiet reading corner. 2 parking spaces. Enjoy everything Barrie has to offer including casual and fine dining, waterfront parks, walking trails, beaches and much more. (id:49187)
308 St. George Street
Chatham-Kent (Dresden), Ontario
Rare investment opportunity in a charming small town of Dresden, Ontario near Chatham. Perfect for entrepreneurs investors alike. TWO business uses for the price of ONE. Property consists of two free standing building: a fully operational GAS STATION and RESTAURANT building. Both are ideally located on the main street, ensuring high visibility and consistent traffic from both local residents and drive through from all different highways. Lot has 110.66 Foot by 129.93 Foot and Total Area of 14,369.81 Square Foot(or 0.330 Acres). Plenty of parking for visiting patrons. Book a Showing today and see more of what this property has to offer! (id:49187)
535 Myrtle Road W
Whitby, Ontario
Welcome to Stone Eden-a place where timeless character and intentional living come together.Set on 10.87 rolling acres in the quiet countryside of Ashburn in Whitby, this remarkable property and home is a legacy meant to be lived in and cherished.From the moment you pass through the custom wrought-iron gate, a sense of calm settles in. The winding private drive leads you past two serene ponds, a mature apple orchard, and a heated in-ground pool, each element adding to the estate's rare privacy and natural beauty. A 37' x 28' barn enhances the possibilities-ideal for equestrian use, a hobby farm, creative workspace, or flexible storage.At the centre of the property stands the original hand-crafted stone residence, meticulously restored and updated to honour its heritage while offering modern comfort. Sunlight fills the inviting living and dining rooms, where warm hardwood floors and a gas fireplace set the tone for family gatherings and quiet evenings. The kitchen blends charm with functionality, featuring built-in appliances, a gas cooktop, and heated floors.The main floor also includes a sophisticated office with custom built-ins, perfect for focused work or study. Upstairs, four well-appointed bedrooms provide space and flexibility for families, guests, or multi-generational living. The finished walk-up basement adds yet another dimension, offering a stylish bar, gas fireplace, and a spacious area for relaxing or entertaining. Every detail of Stone Eden reflects pride of ownership-from the cedar roof (2020) and MagicWindows to the curated gardens and thoughtfully maintained trails. This is a property where history is preserved, nature is celebrated, and future memories are waiting to be made.Whether you're seeking a peaceful retreat, a multi-generational haven, or a place to fully embrace country living without compromise, Stone Eden invites you in. A truly rare and extraordinary opportunity. (id:49187)
Lph04 - 5180 Yonge Street
Toronto (Willowdale West), Ontario
Don't miss this rare opportunity! Welcome to a PENTHOUSE CORNER unit in the heart of North York, where space, light, and location come together seamlessly. This stunning 2-bedroom + den, 2-bathroom residence offers 1,277 sq ft of thoughtfully designed interior living space plus 90 sq ft of outdoor area, featuring soaring ceilings, floor-to-ceiling windows, and sun-filled southeast exposure with open panoramic views. The versatile den is ideal for a home office, guest room, or potential third bedroom, perfectly suited for modern living. Enjoy the rare convenience of TWO underground parkings and an owned locker - a true luxury in condo living. Situated in a prime, transit-oriented location, this exceptional home offers direct access to North York Centre TTC and is just steps from top-rated restaurants, cafés, grocery stores, parks, and everyday essentials. (id:49187)
Unit 7 - 125 Don Hillock Drive
Aurora (Bayview Southeast), Ontario
Large street facing Corner Unit! Over 2,535 sqft of gross floor Area (1,610 sqft ground level + 925 sqft 2nd level Mezzanine). No rear shipping door, space used approx. 75% Office, 25% Storage. Large Windows with lots of natural Sunlight. Office space includes two Washrooms, 1 Kitchenette, 1 Boardroom, and 3 street facing offices. Large space for storage rooms/offices/work spaces. Lots of Restaurants and Shopping right around the corner, super fast access to Highway 404. Plenty of Parking spaces available at front of the building. (id:49187)
Ph27 - 32 Clarissa Drive
Richmond Hill (Harding), Ontario
Welcome to a fully renovated, professionally designed 2-bedroom, 2-bathroom luxury suite spanning over 1,200 sq. ft. 9' ceilings, PENTHOUSE. Experience breathtaking panoramic views in the heart of Richmond Hill! Every inch of this unit has been upgraded with high-end custom finishes, including crown mouldings, smooth ceilings, pot lights throughout, and premium waterproof vinyl flooring.The stylish, modern custom kitchen features quartz countertops and backsplash, a breakfast island, ample storage, and brand-new, never-used stainless steel appliances (fridge, slide-instove, over-the-range microwave, dishwasher), plus a washer & dryer. Two bright bedrooms with a walk-out to a large balcony, custom closet organizers and two beautifully custom proffesionally renovated bathrooms. Enjoy a spacious open-concept living and dining area perfect for entertaining, with seamless access to your private balcony showcasing unobstructed panoramic views. Additional highlights include custom curtains, modern light fixtures, 1 owned parking spot, and 1 locker. Ideally located just steps from Yonge St., shops, restaurants, transit, and top-rated schools. This penthouse offers the perfect blend of luxury, comfort, style, and convenience. Move inand start living your dream lifestyle today! (id:49187)
2 - 111 Echo Drive
Ottawa, Ontario
Welcome home to refined urban living at Canal One Eleven, a rare and prestigious townhouse condominium offering downtown living in an exclusive community, resort-style amenities, and unparalleled access to the Rideau Canal. This private residence welcomes you with a spacious foyer and hardwood flooring throughout, leading into a bright kitchen with a breakfast nook that flows seamlessly into the open-concept living and dining area, anchored by a cozy wood-burning fireplace. Upstairs, two generously sized bedrooms provide exceptional comfort, including a primary suite, with a full ensuite, double closets and a second bedroom with its own full bath. The finished basement adds valuable flexibility with a large den ideal for guests, a home office, or entertainment, along with a dedicated laundry room offering excellent storage. A completely separate private entrance provides direct access to your underground parking space, keeping your vehicle warm and secure year-round. The home also features a private backyard, perfect for outdoor living. Residents enjoy privileged access to premium amenities including an indoor pool, hot tub, sauna, fitness centre, squash court, golf swing net, rooftop tennis court, and on-site security. Steps from the canal, this exceptional location offers immediate access to Ottawa's highways and parkways for effortless commuting, along with skating, walking, and cycling paths that connect seamlessly to the University of Ottawa, Parliament Hill, and the best of downtown living. Some photos are virtually staged. (id:49187)

