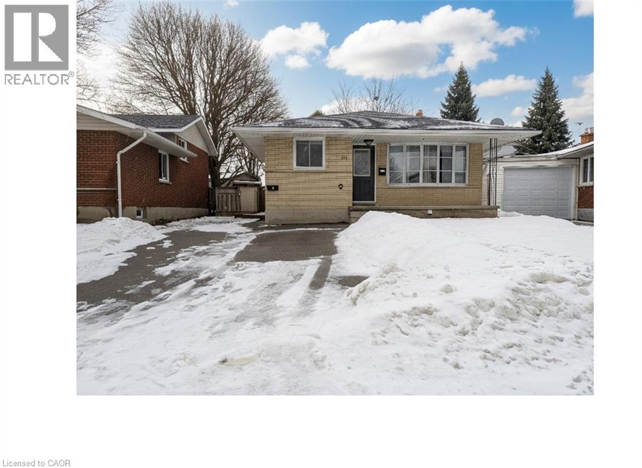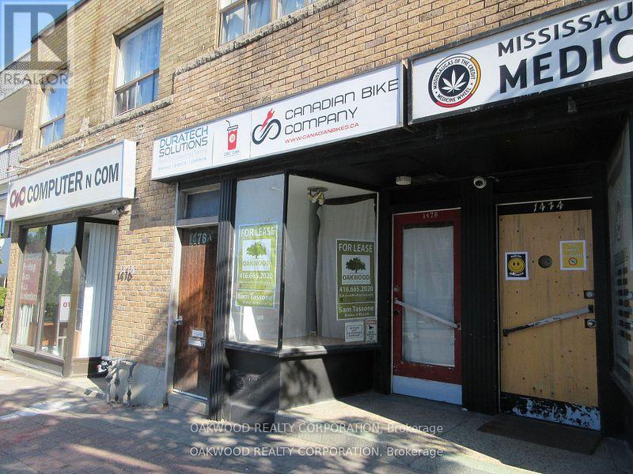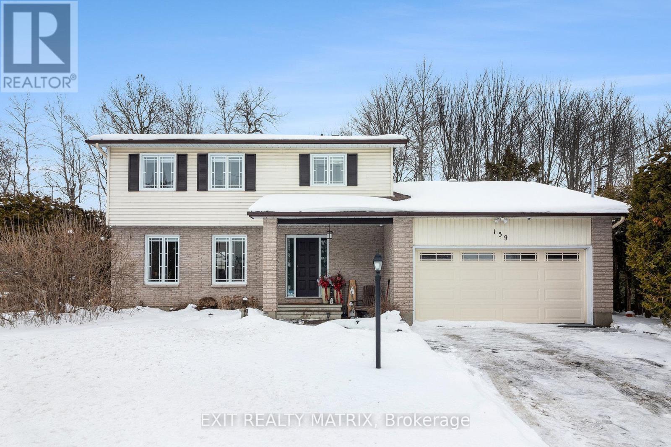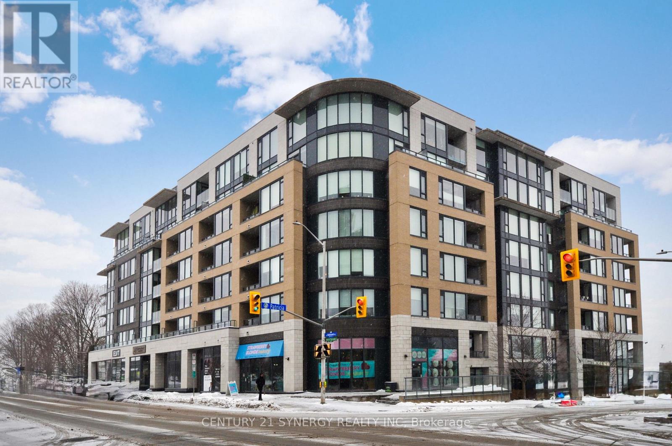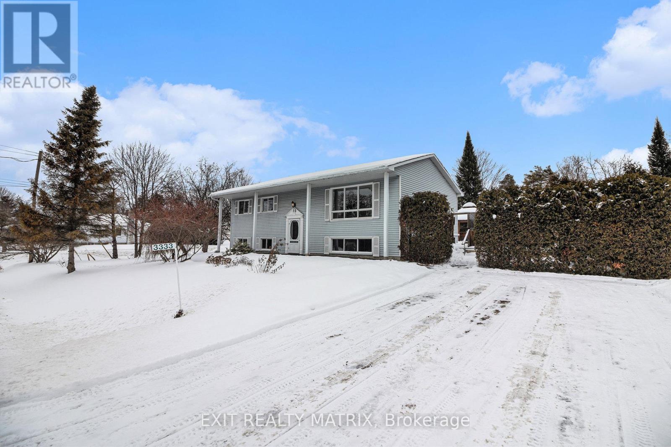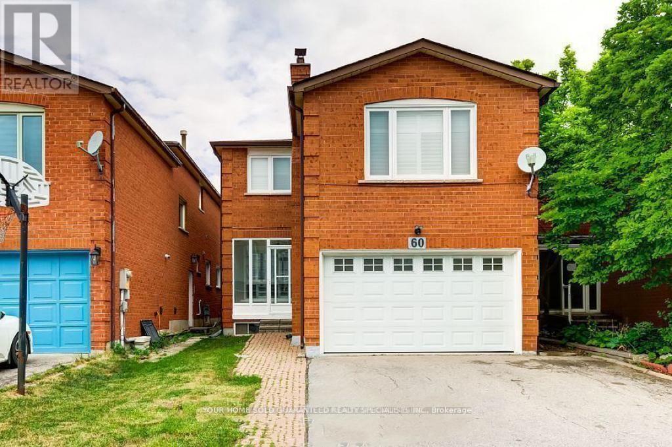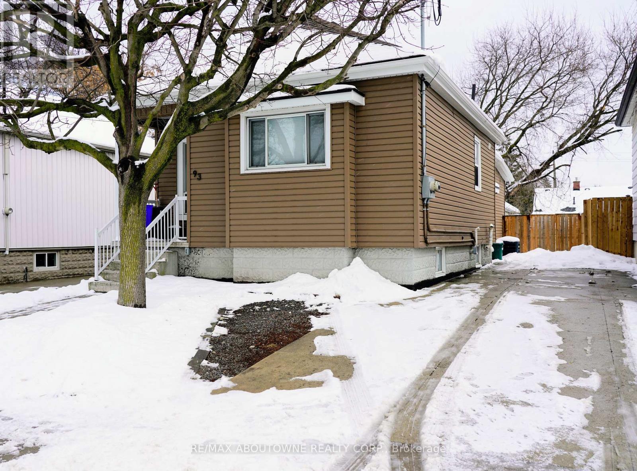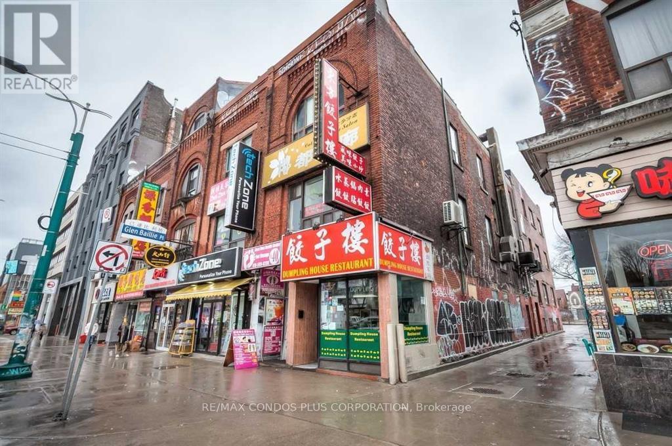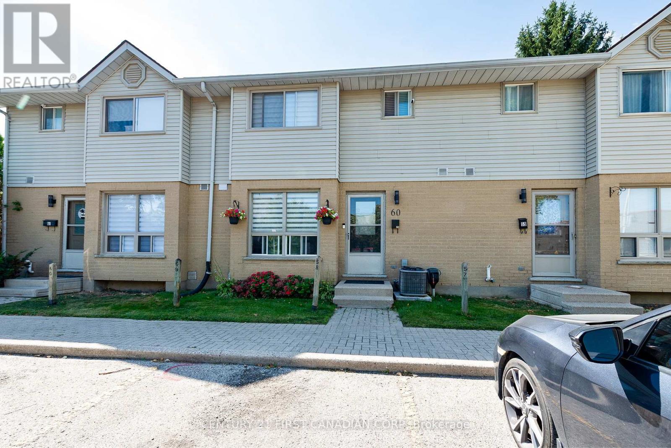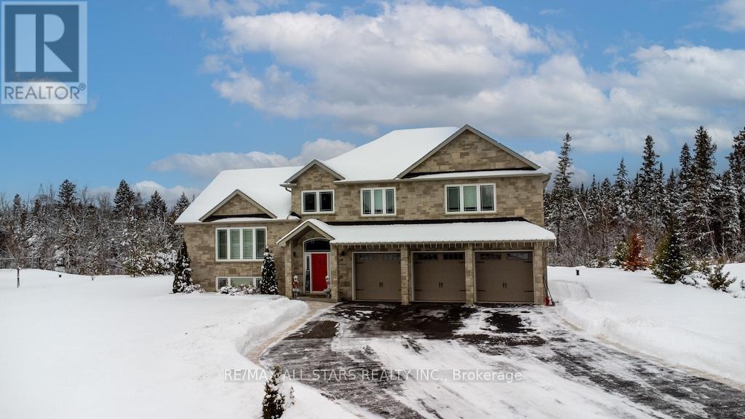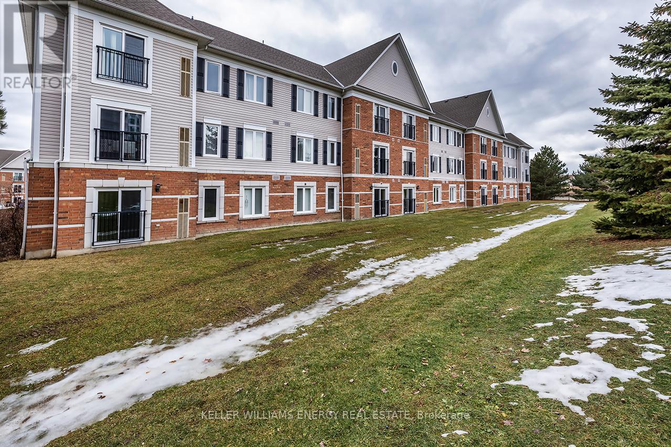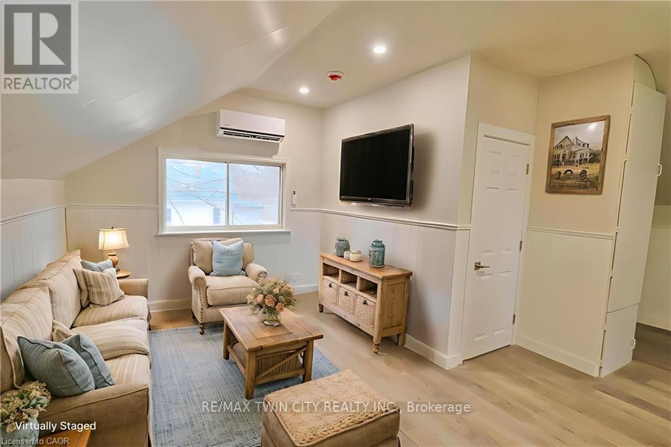61 Bosworth Crescent
Kitchener, Ontario
LEGAL DUPLEX • TURN-KEY • LIVE-UP/RENT-DOWN OR RENT BOTH THE NUMBERS Lower unit: Rock-solid tenant (5 years strong) at $1,765/month = $21,180/year locked in. Listed at $749K—let your tenant cover the mortgage while you build equity upstairs. THE FEELING Sun-drenched, fully renovated, open-concept gem on a quiet, family-friendly street. Walk into the upper unit and you're met with wide-plank vinyl floors flowing seamlessly into a designer-white kitchen—gas range, stainless appliances, quartz counters—plus a dining area that fits the whole family and a living room made for movie nights. Three real bedrooms, two spa-worthy baths, every detail dialed in. Downstairs (separate side entrance, fully fire-separated, city-approved) is a mirror-image renovation: crisp white kitchen, two generous bedrooms, two full baths, in-suite laundry on both levels. Your proven tenant is already paying the bills—or give 60 days' notice and double your space. THE LIFESTYLE Live up, rent down: let your tenant cover $21k+ of the mortgage while you enjoy 3-bed, 2-bath modern living upstairs. Rent both: instant duplex cash flow in a market starving for legal doubles. Nanny suite, in-law retreat, work-from-home office—the flexibility is built in. THE BACKYARD Fully fenced. Big enough for a soccer net and raised beds. Separate driveways = zero parking drama—owner's spot and tenant spaces side by side. THE FINE PRINT 60-day vacant possession available on the lower unit if you want the whole place to yourself. INVESTORS, FIRST-TIMERS, FAMILY-BUILDERS—THIS ONE CHECKS EVERY BOX. Book your showing before it's gone. (id:49187)
1476 Eglinton Avenue W
Toronto (Briar Hill-Belgravia), Ontario
SMALL RETAIL/OFFICE SPACE WITH BIG EXPOSURE! WOULD SUIT MOST COMMERCIAL/RETAIL OR OFFICE USES. PARKING AVAILABLE AT ADDITIONAL COST, UTILITIES INCLUDED IN THE RENTAL RATE. (id:49187)
159 Dunlop Crescent
Russell, Ontario
This beautiful 4-bedroom, 2.5-bathroom family home sits on a premium lot backing onto tranquil mature trees and the New York Central Fitness Trail. Step into a warm, inviting foyer leading to your choice of entertaining areas. The spacious front living room flows to a formal dining space with newly refinished hardwood flooring, while the cozy rear family room with a wood-burning fireplace overlooking the backyard offers the perfect spot to relax. The bright kitchen with eat-in area is ideal for casual dining. A convenient powder room completes the main level. Upstairs, you'll find four generous bedrooms, including a primary suite with a 3-piece ensuite and an additional full bathroom. The fully finished lower level features a versatile space suitable for a home office, gym or hobby rooms, plus a large recreation room, a full laundry area and storage. Enjoy your own private retreat outdoors. The backyard includes an expansive deck (2024) and a hot tub in a private enclosure. The yard is landscaped and peaceful, with direct access to a walking/biking trail, pond with fish and raised garden beds. This home is ideal for families or anyone seeking comfort, privacy, and a seamless connection to nature within a charming, welcoming community. Minutes from the Russell Fair Grounds, arena, schools, library, conservation area, sports dome, Keith M. Boyd park & playground, restaurants, cafe and more. Showings by appointment only. Don't miss this one! (id:49187)
814 - 360 Patricia Avenue
Ottawa, Ontario
Some photos were virtually staged. Welcome to an exceptional opportunity to own a top-floor corner condominium apartment in the heart of Westboro, one of Ottawa's most vibrant and sought-after neighbourhoods. This beautifully designed 2-bedroom, 2-bathroom apartment with 9-foot ceilings offers approximately 885 sq ft. of thoughtfully planned living space, combining modern comfort with everyday functionality. As a corner unit, this apartment is filled with natural light from expansive wall-to-wall and floor-to-ceiling windows, creating a bright and inviting atmosphere throughout. The open-concept layout is ideal for entertaining, working from home, or relaxing, and is finished with luxury vinyl flooring for warmth and continuity. The contemporary kitchen features dark cabinetry, stainless steel appliances, quartz countertops, and a functional island, making it both stylish and practical. The primary bedroom offers beautiful views. It also has a private 3-piece ensuite bathroom with quartz counters and a glass-enclosed shower. The second bedroom is bright and versatile, perfect for guests or a home office. Additional features include in-suite laundry, heated underground parking, a storage locker, and secure bike storage. Enjoy premium building amenities including a fitness centre, rooftop terrace, sauna, party and media rooms, yoga/library space etc. With LRT access, cafés, shops, and restaurants just steps away, this condo truly offers the best of urban living. (id:49187)
3333 White Spruce Street
Ottawa, Ontario
This welcoming 3+2 bedroom home is designed with growing families in mind or multi-generational living offering generous living space, flexible layouts, and the ideal outdoor space. The main floor features a bright kitchen with ample cabinet and counter space-perfect for busy family meals along with a spacious living room ideal for movie nights and everyday gathering. Three comfortable bedrooms and a full bathroom with convenient main-floor laundry complete this level, making daily routines effortless. The lower level adds exceptional versatility. It can easily be incorporated into the main home to create additional family living space, a playroom, teen retreat, or home office. Currently, it features a beautifully finished 2-bedroom suite (mostly completed in 2022) with its own laundry, offering an excellent option for multi-generational living or mortgage support as your family's needs evolve. Set on a large corner lot surrounded by mature trees, the outdoor space is a true highlight. The expansive deck is perfect for family barbecues and outdoor dining, while the charming gazebo tucked into lush greenery provides a peaceful spot for relaxing or entertaining. There's plenty of room for kids to play and for parents to unwind. Located close to parks, schools, an arena, library, and local amenities, this home supports an active, family-friendly lifestyle. The nearby Osgoode Link Pathway offers scenic walking and biking trails-ideal for family outings and staying active year-round. A home that grows with your family, blends comfort with flexibility, and offers space both inside and out-this is one you won't want to miss. Book your showing today and see how perfectly it fits family life. Book your showing today and be pleasantly surprised by all this home has to offer. (id:49187)
Basement - 60 Gayla Street
Vaughan (Brownridge), Ontario
Utilities Included, Renovated 2 Bedroom Basement for rent with Ensuite Laundry and 1 parking. Quite home, only 2 friendly adults living upstairs. Ensuite Washer and Dryer, Nice Neighborhood, close to all amenities. (id:49187)
Lower - 93 East 31st Street
Hamilton (Raleigh), Ontario
Beautifully renovated lower unit with 2 bedrooms, 1 4 pc bath, separate entrance, separate hydro meter and one parking spot on the left side of the driveway. White shaker style kitchen offers stone counter and backsplash with stainless steel appliances. Outdoor space at the side of the house if required. Laundry is in-suite. Tenant pays 40% of the gas bill. Water is included. This highly desired family neighbourhood is close to parks, Juravinski hospital, highway access, all amenities and only 10 minutes to downtown Hamilton. Don't miss this opportunity to move into the desirable Raleigh neighbourhood! (id:49187)
B - 324 Spadina Avenue
Toronto (Kensington-Chinatown), Ontario
Incredible Opportunity Available Now: Cozy Shared Accommodation with One Room for Rent. This Spacious 1-Bedroom in the Vibrant Heart of Chinatown, Just Steps Away from Kensington Market, Offers a Convenient 10-Minute Walk to UofT and a Quick 10-Minute Streetcar Ride to TMU. Featuring 10-Ft Ceilings, Plenty of Natural Light, Laminate Flooring, and a Private Balcony, This Residence Provides a Comfortable Living Space. Enjoy Easy Access to Transportation with a Streetcar Stop at Your Doorstep, and Explore Nearby Cafes, Shops, and Restaurants. The Landlord Ensures the Cleanliness of Shared Common Areas with Weekly Cleaning Services. Utilities, Including Hydro, Water, and Electricity, Are Included in the Rent. (id:49187)
60 - 35 Waterman Avenue
London South (South R), Ontario
Unlock your dream lifestyle - A modern Haven awaits! Seize this rare opportunity to own this breathtaking two story townhome that has been professionally renovated from top to bottom. This move-in-ready, 3 bedroom, 1 1/2 bath offers timeless elegance making it a one of a kind at an unbeatable value. The new kitchen features crisp white shaker cabinets, new countertop, finished with striking gold handles and faucet with new stainless steel appliance and hood fan. Immerse your self into the open-concept main floor featuring large dining area with a striking gold crystal chandelier and family room bathed in natural light, sleek blinds, light oak vinyl plank flooring, new pot lights and elegant shiplap feature wall. The private rear patio is your perfect escape for relaxation surrounded by lush greenery. As you make your way up to the second floor you will find a fully renovated 3 piece bathroom, large master bedroom and 2 generously sized bedrooms with all new flooring through-out. As you head to the transformative finished basement, your personal retreat offering additional living space. The large window allows plenty of natural light, beautiful shiplap feature wall, spot lights, new vinyl flooring creating a place to relax and enjoy. Additional features include brand-new air conditioner, owned hot water tank and furnace. This place is sure to impress. (id:49187)
15 Rustlewood Avenue
Kawartha Lakes (Manvers), Ontario
Welcome to 15 Rustlewood Drive, Bethany. Discover this stunning custom-built home nestled on a beautiful 2.2-acre estate lot surrounded by mature trees and a touch of forest. Constructed with energy-efficient ICF and finished with timeless stone and Mabec siding, this home offers over 2,500 sq ft of thoughtfully designed living space. Step into the tiled foyer that leads into a spacious open-concept living area featuring cathedral ceilings and gleaming hardwood floors. The impressive kitchen is equipped with granite countertops, stainless steel appliances, a breakfast bar, tile flooring, and an abundance of cabinetry, seamlessly flowing into the dining area with a walkout to the expansive deck ideal for entertaining or relaxing. This home offers 3 generous bedrooms, all with hardwood floors, and 3 bathrooms, including a luxurious primary ensuite with a Roman tub and a large glass shower. A bright main-floor office with hardwood flooring adds functionality and style. The fully finished lower-level family room is perfect for gatherings, boasting quality carpet, pot lights, and ample space for media or recreation. Additional highlights include a triple car garage and paved driveway, natural gas heating and central air, on-demand hot water heater, Generlink generator hookup, charming garden shed with a porch overlooking a goldfish pond and fountain, mature perennial gardens and serene landscaping. This is country living at its finest -peace, privacy, and exceptional craftsmanship in the heart of Bethany. (id:49187)
104 - 94 Aspen Springs Drive
Clarington (Bowmanville), Ontario
Welcome to Suite 104 at 94 Aspen Springs a well-maintained one-bedroom, one bathroom main floor condo offering comfortable, low-maintenance living in a highly convenient Bowmanville location. This open-concept unit is ideal for first-time home buyers, downsizers, senior citizens seeking true level-one living with no stairs, or investors looking for a well-located and functional property. Enjoy the ease of main floor access and a walk-out from the living room to your own private patio, perfect for morning coffee, fresh air, or quiet outdoor enjoyment. The thoughtfully designed layout features a spacious bedroom with a walk-in closet, a full bathroom, and ensuite laundry for everyday convenience. The living room and bedroom offer carpeted flooring, creating a warm and inviting atmosphere throughout. The building is conveniently located next to a park and offers excellent amenities, including a party room for gatherings and an exercise room for your active lifestyle. Situated close to schools, shopping, transit, and with quick access to Highway 401, this condo provides outstanding connectivity while maintaining a peaceful residential setting. Whether you're looking to enter the market, simplify your lifestyle, or add to your investment portfolio, Unit 104 delivers comfort, accessibility, and location. A fantastic opportunity to enjoy condo living in Bowmanville don't miss it. (id:49187)
75 Chapel Street
Woodstock (Woodstock - South), Ontario
Welcome to this refreshed 1 bedroom, 1 bathroom rental located in the heart of Woodstock. This comfortable unit offers a functional layout ideal for a those seeking a quiet and convenient place to call home. The open living space is filled with natural light and provides a welcoming atmosphere for relaxing. Unit is located on the upper floor and provides a small balcony space and comes with laundry. Water Included. Heat & Hydro are tenants responsibility. Located in a desirable Woodstock neighbourhood, this property is close to shopping, restaurants, parks, and public transit, with easy access to major routes for commuters. Credit Check, Deposit, Income Verification, and Lease Agreement required with Rental Application. (id:49187)

