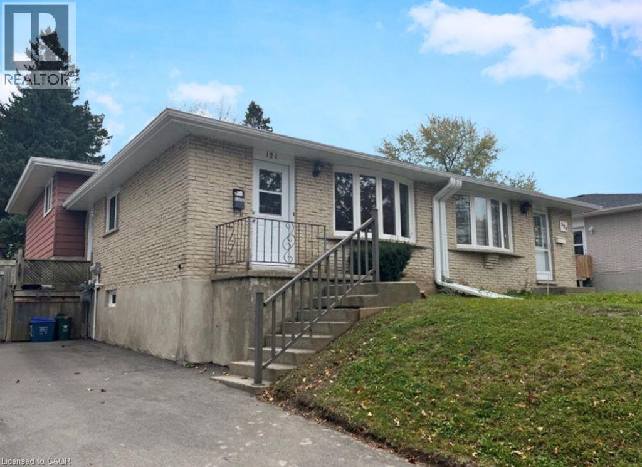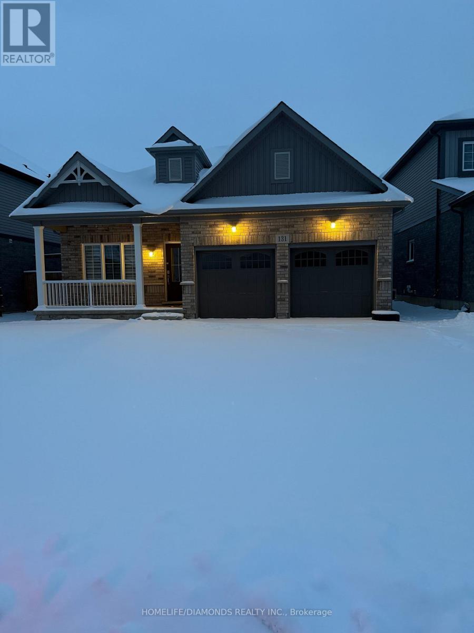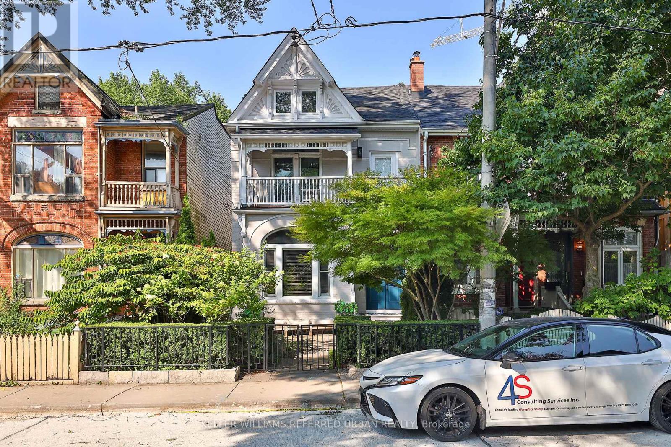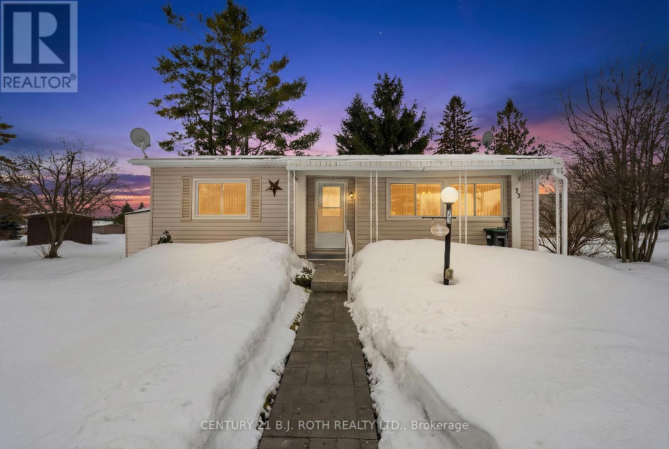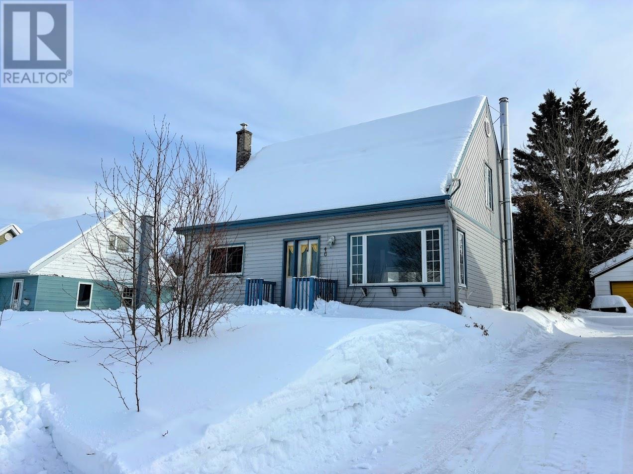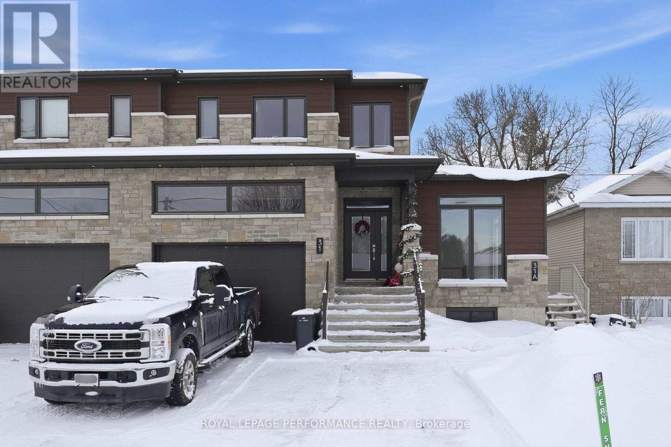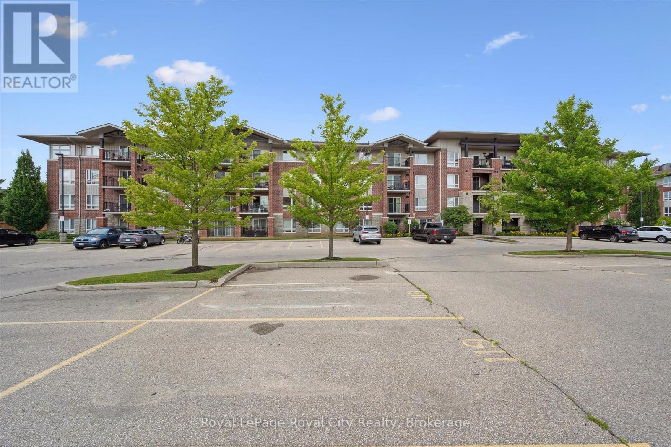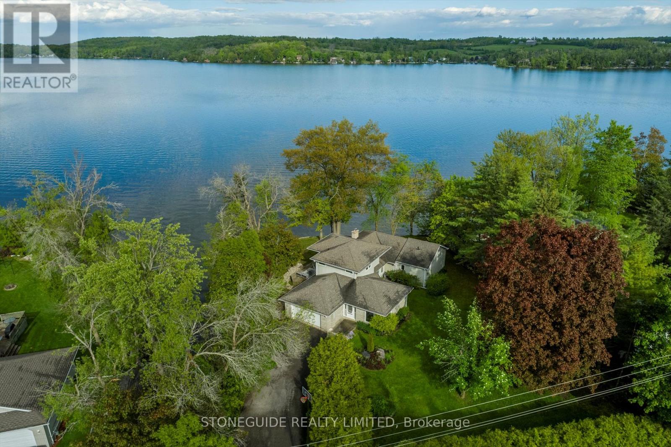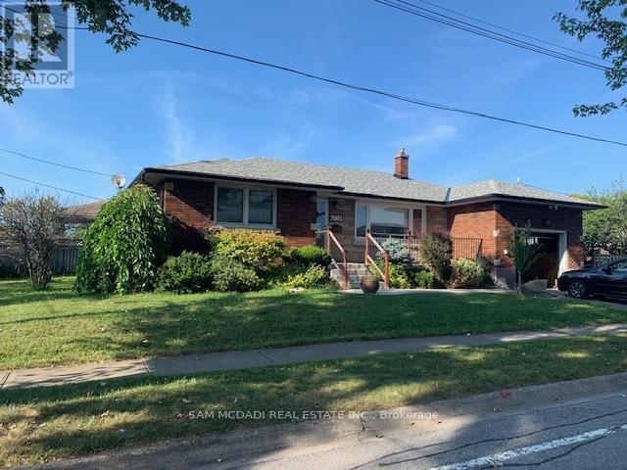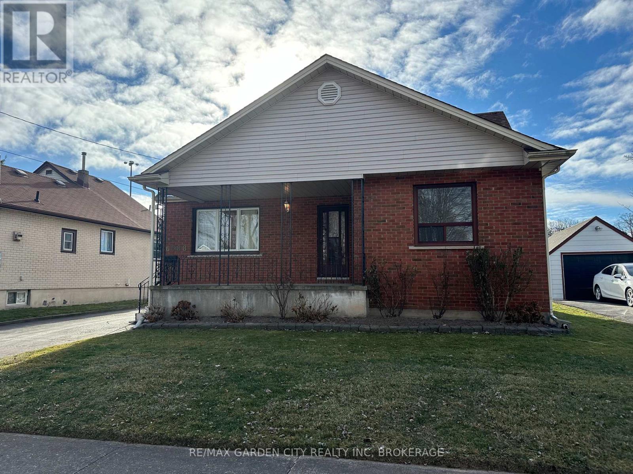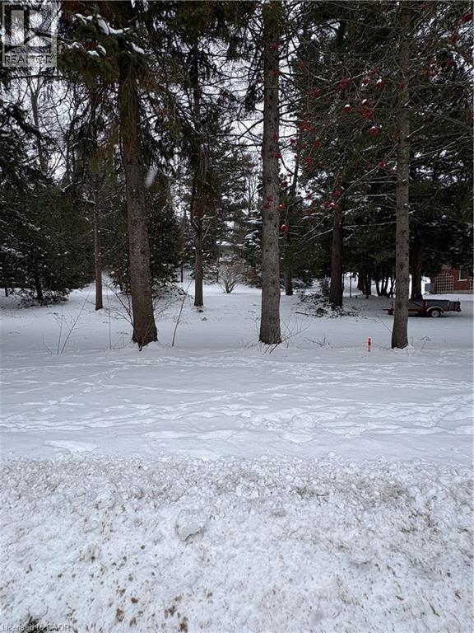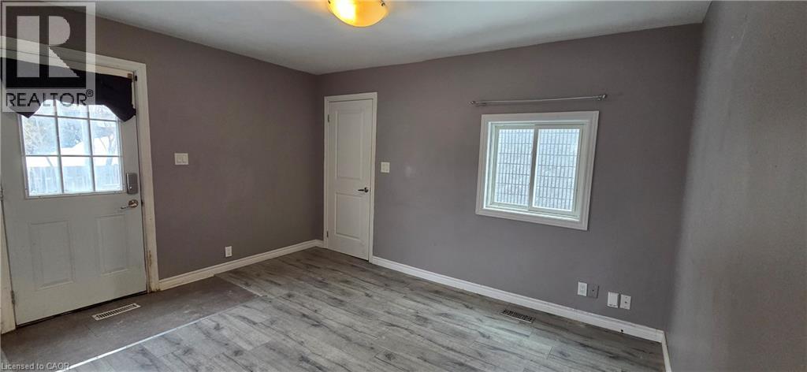121 Markwood Drive
Kitchener, Ontario
Welcome to 121 Markwood Dr! Located in central Victoria Hills this 3 bedroom, 1.5 bath semi-detached home sits on a mature, fully fenced, 100 ft deep lot. As you enter the home you'll be greeted by a bright and spacious living room highlighted by a large picture window. The updated kitchen has beautiful white cabinets and quartz countertop. The large finished rec room offers space to play, relax, and entertain. The side door provides access into the backyard. Great Victoria Hills location close to Westwood & Gzowski Park, Victoria Hills Community Centre, schools, shopping, transit, restaurants and only minutes to access the expressway. (id:49187)
Bsmt - 131 Crow Street
Welland (Coyle Creek), Ontario
Welcome to this well-maintained 1-bedroom basement apartment located at 131 Crow Street in Welland, offering a private separate entrance and a fully self-contained living space ideal for a single professional or couple. This bright and functional unit features an open-concept living area, a practical kitchen with full appliances, a comfortable bedroom, and a clean three-piece bathroom. The space provides good privacy and convenience while being close to local amenities, transit, parks, and shopping. (id:49187)
Apt #1 - 234 Seaton Street
Toronto (Moss Park), Ontario
Historic Charm Meets City Living Welcome home to this beautifully appointed main floor 1-bedroom apartment in a restored Victorian triplex, offering timeless character and thoughtful updates in the heart of downtownToronto.This inviting suite features original hardwood floors, soaring ceilings, and intricate plaster moldings that showcase the home's historic charm. The spacious eat-in kitchen is highlighted by a striking pressed tin ceiling and offers plenty of room for cooking, dining, andentertaining.Step outside to the landscaped backyard, an ideal extension of your living space-perfect for morning coffee, relaxing evenings, or hosting friends.Located in a well-maintained, legal triplex, this unit offers a unique blend of classic elegance and everyday comfort, all within easy reach of downtown amenities, transit, shops,and restaurants.A rare opportunity to enjoy character-filled living in one of the city's most desirable neighbourhoods. (id:49187)
73 Main Street
Innisfil, Ontario
Welcome to this well-cared-for home ideally located on the north end of Sandy Cove Acres. A stunning stone walkway and patio create an inviting first impression. Inside, the open concept layout features an updated kitchen with a separate island, flowing seamlessly into a lovely dining area-perfect for everyday living and entertaining. The living room is highlighted by a gas fireplace, adding warmth and charm. This thoughtfully designed home offers a two-bedroom layout, a full bathroom, and a separate laundry area for added convenience. A bright sunroom addition completed in 2019 provides extra living space and walks out to a deck overlooking an open field, offering privacy and peaceful views. Drywalled throughout with laminate flooring and two parking spots, this home is move-in ready and shows true pride of ownership. Book your showing today! Maintenance and Property Tax $1014/month (id:49187)
46 Neebig Ave
Manitouwadge, Ontario
Welcome to this charming and attractive 1.5-storey home that offers a perfect blend of style, comfort, and functionality. The main floor features a bright, open design that allows for an effortless flow between the kitchen, dining, and living area. The wrap-around luxury black kitchen is a true standout, offering a sleek yet warm aesthetic with ample cabinetry and workspace. The addition of a portable kitchen island enhances this space, making it the perfect setup for meal prep, casual dining, or hosting guests. The kitchen opens into the dining area, where an attractive chandelier creates a welcoming focal point, and continues seamlessly into the spacious family living room. Large corner windows flood the space with natural light, adding to the home’s bright and airy feel. The front entrance offers a formal mudroom space finished with ceramic tile—perfect for keeping things organized through all seasons. Completing the main floor is a comfortable bedroom with hardwood flooring and a 4-piece bathroom. Upstairs, you’ll find two generously sized bedrooms, both featuring hardwood floors—set up for rest or a home office. The lower level extends the living space even further, featuring a cozy rec room warmed by a wood stove—an ideal spot for movie nights or relaxing during cooler months. Also on this level is a utility room with dedicated wood storage and laundry area, along with a convenient 2-piece bathroom. Step outside and enjoy your sun-soaked deck overlooking a private backyard, perfect for summer barbecues, outdoor entertaining, or quiet evenings outdoors. Additional features include a detached single-car garage and multiple storage sheds, providing ample space for tools, equipment, and seasonal items. Located close to local schools, walking trails, and the recreation center, this home offers both comfort and convenience in a desirable neighborhood. A wonderful opportunity for families, first-time buyers, or anyone looking for a well-rounded home! (id:49187)
31a Marcel Street
Russell, Ontario
Welcome to 31A Marcel Street, a bright and inviting 2 bedroom, 1 bathroom home with an additional den, available for rent at $2,250 per month. Please note: approximate square footage below grade is 1189 with a main level / office space of an additional 204 square feet above grade. This well-designed unit offers a spacious layout with two comfortable bedrooms and a versatile den that can serve as a home office, or creative space. Large windows fill the living areas with natural light, creating a warm and welcoming atmosphere throughout. The functional kitchen provides ample cabinet and counter space, making everyday cooking convenient and enjoyable, while the modern bathroom is clean and thoughtfully arranged for comfort. Located on a quiet and friendly street, this home is just minutes from transit, parks, schools, shops, and essential amenities, offering an ideal blend of peace and accessibility. With its private entrance and practical layout, this unit is perfect for couples, small families, or professionals looking for a comfortable place to call home. Book your showing today! (id:49187)
212 - 37 Goodwin Drive
Guelph (Pineridge/westminster Woods), Ontario
Welcome to this bright and spacious three-bedroom, two-bathroom condo located in the highly desirable South End of Guelph. Ideal for first-time buyers, downsizers, investors, or parents seeking a well-located student residence, this home offers versatility and value in a sought-after community.Step inside to an open-concept living, dining and kitchen area filled with natural light, creating a warm and inviting space designed for both comfort and functionality. The private balcony is perfect for enjoying your morning coffee or unwinding on warm summer evenings. With a thoughtfully designed layout and large windows throughout, the unit offers ample space to relax, entertain, or focus on studies.The condo features two full bathrooms, including a convenient ensuite, in-suite laundry and the added peace of mind of a recently replaced furnace and central air conditioning (July 2025). The building is well maintained and ideally situated close to everything you need.Located just minutes from the University of Guelph, grocery stores, restaurants, coffee shops, parks, pharmacy, theatre, and public transit, this prime location makes everyday living easy and efficient. Whether you're looking for a place to call home or a solid investment opportunity, this condo checks all the boxes.This is the one you've been waiting for! (id:49187)
409 Gifford Drive
Selwyn, Ontario
This spectacular lakeside home on Chemong Lake offers over 160 feet of frontage (not including the canal) and a sense of unparalleled privacy. Spanning 2,560 square feet, this custom-designed home showcases breathtaking lake views from all principal rooms. The unique 2+2 bedroom layout provides flexibility, with a lakeside primary suite featuring a walk-in closet and a 4-piece cheater en suite on the main floor. The spacious living room, with newer floors, freshly painted through out, gas fireplace, and access to a 3-season sunroom, is perfect for relaxation or entertaining while enjoying commanding views of the lake. The recently updated kitchen boasts granite countertops, stainless steel appliances, and a modern design. Upstairs, the private second level includes two large bedrooms and a full bathroom, making it ideal for guests or older children. Additional highlights include main floor laundry and a perfect blend of charm and functionality, making this an ideal retreat or year-round residence. (id:49187)
Upper - 7003 Ann Street
Niagara Falls (Arad/fallsview), Ontario
March 1st availability - upper unit - 3 bed, 1 full bath corner lot bungalow. 60% of utilities monthly. 1,411 sq ft. Hardwood throughout living spaces and bedrooms. Shared large laundry room downstairs. Plenty of storage. Nice open concept layout. Exclusive use of 1 car garage, 2 driveway parking. (id:49187)
1 - 6688 Bellevue Street
Niagara Falls (Morrison), Ontario
Located in a convenient Niagara Falls neighbourhood, this semi-renovated one and a half storey home offers both comfort and accessibility. Featuring two large bedrooms on the main floor and two additional bedrooms upstairs, the home boasts a bright and large living room with new pot lights, perfect for relaxing or entertaining. The modern kitchen includes stainless steel appliances, new finishes, and ample counter and storage space. Freshly painted throughout, the home also includes a washer and dryer at the back entrance, a private garage, shared driveway and a large shared backyard ideal for outdoor gatherings. Utilities are included, and the property is just minutes from the QEW, schools, parks, shopping, and downtown Niagara Falls, making commuting and daily errands effortless.(Basement is not included) (id:49187)
152 Mccall Crescent
Simcoe, Ontario
A rare opportunity to build your dream home in a mature desirable area of Simcoe! One of two newly created lots with municipal services and gas at the street. This picturesque lot offers some larger trees and a southern exposure. Ready to build spring/summer of 2026 Lot dimensions: 138.28 x 27.87 x 27.87 x 18.43 x 60.91 x 19.08 x 80.19 x 53.07 (id:49187)
54 Wyandotte Street Unit# 2
Orillia, Ontario
This updated duplex is ideally located in the heart of Orillia, close to shopping, parks, and everyday amenities. Entry to this unit is through the rear door, leading into a large open-concept living room and kitchen—a bright and functional space for daily living and entertaining. The lower level features three newly renovated bedrooms, a modern bathroom, and a separate laundry room, offering a comfortable and well-designed layout. Recent improvements include a freshly painted and professionally cleaned interior, along with new flooring throughout basement. One parking space is included, and the partially fenced backyard offers a shed for additional storage. Conveniently located near Orillia Soldiers' Memorial Hospital, parks, and recreation facilities, this property provides easy access to local (id:49187)

