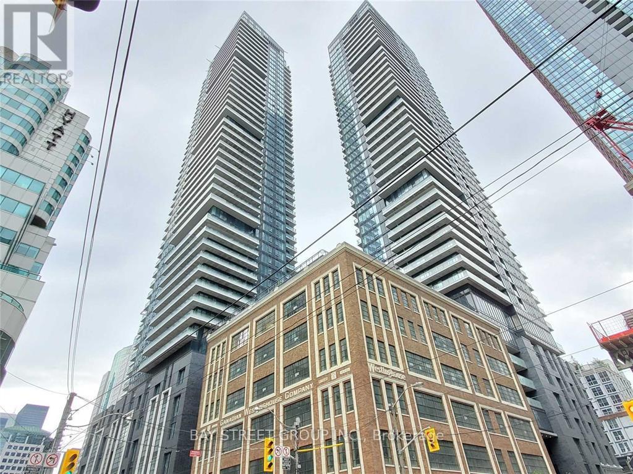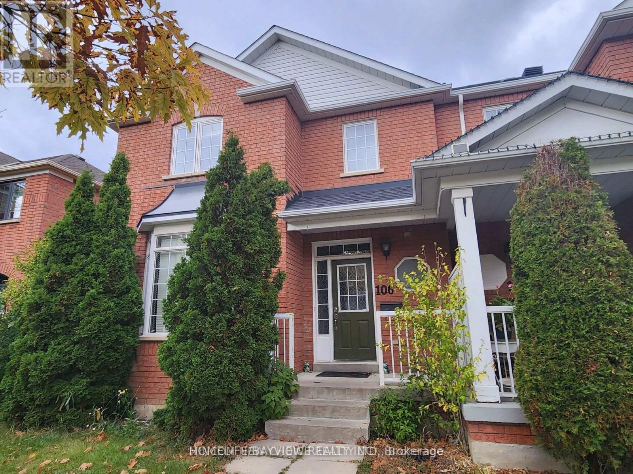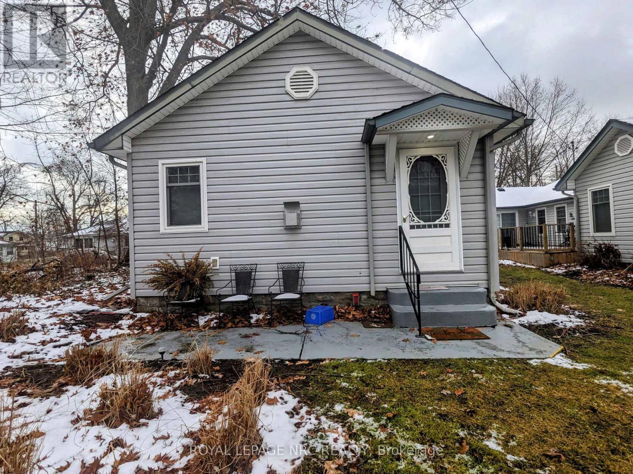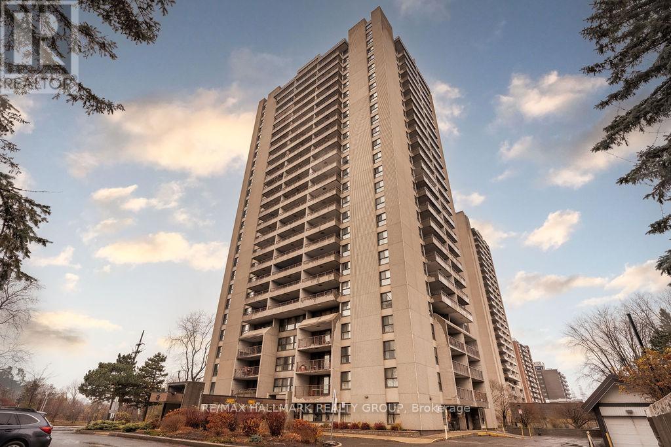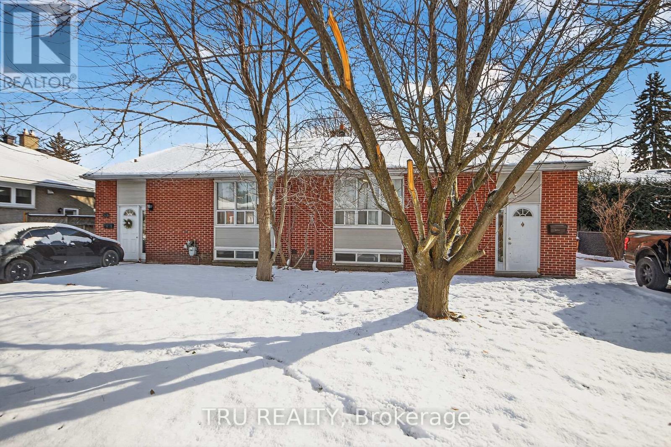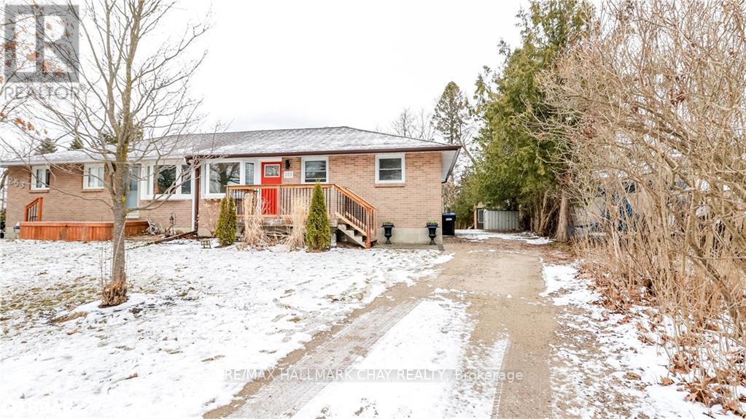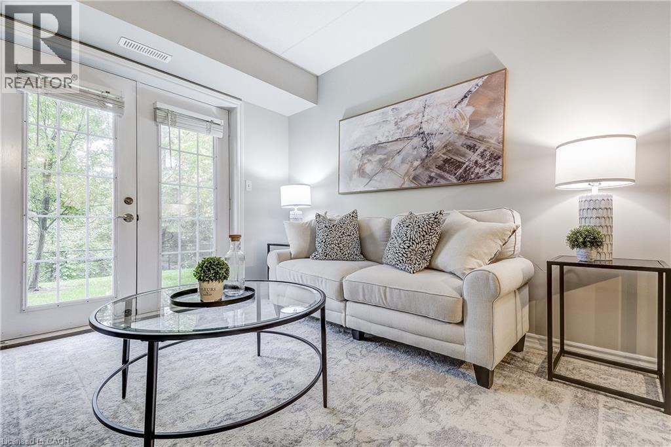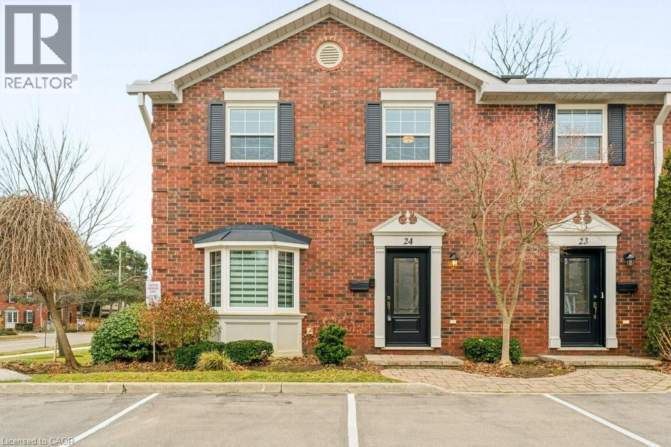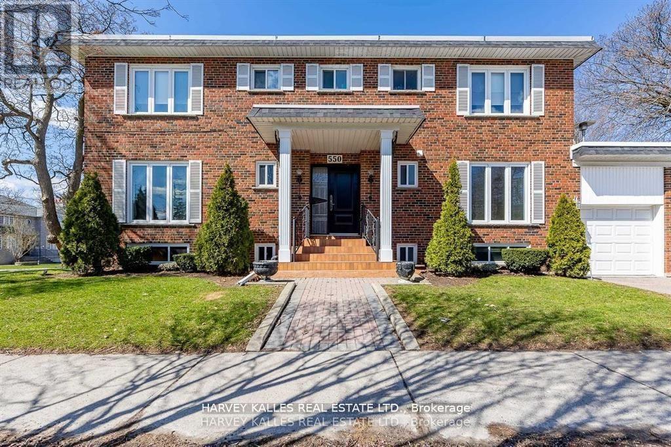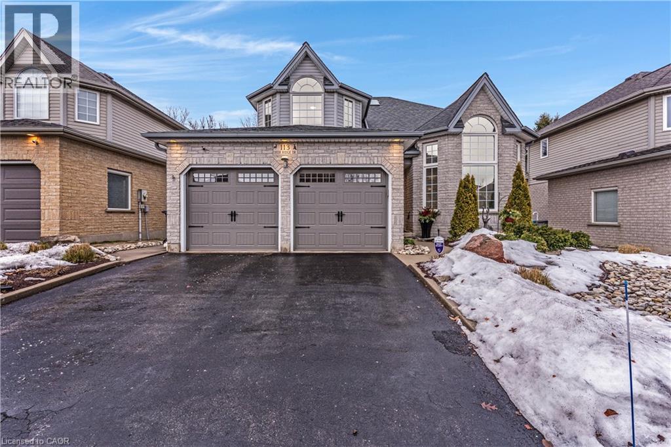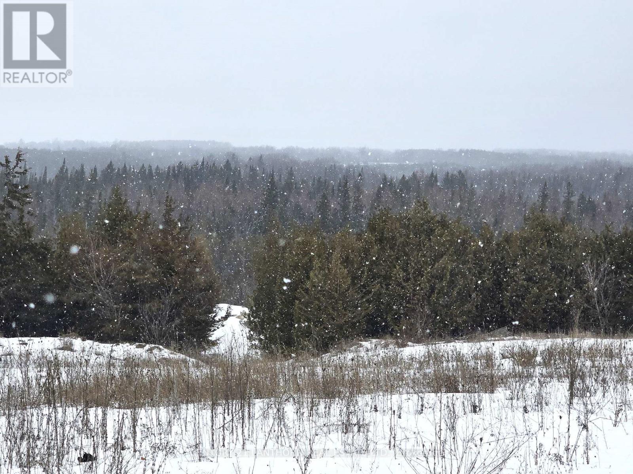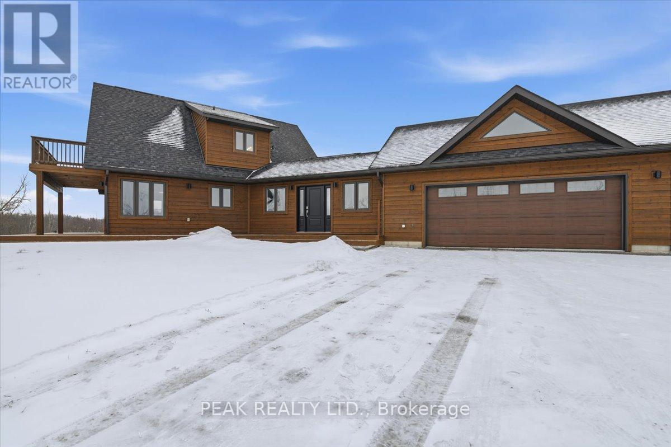1103 - 125 Blue Jays Way
Toronto (Waterfront Communities), Ontario
6 Year old Luxury King Blue Condo, Located In The Heart Of The Entertainment District. Steps To Shops, Theatres, Rogers Center, Cn Tower, Scotiabank Arena, Entertainment And Great Restaurants! Facing South East With Lake Views. (id:49187)
106 Emery Hill Boulevard
Markham (Berczy), Ontario
A fantastic opportunity to live in one of Markham's most desirable and family-friendly Berczy communities with top-ranked schools, including Pierre Elliott Trudeau High School and Stonebridge Public School-don't miss it! Welcome to this beautifully maintained home offering 3 generous bedrooms and 4 washrooms, perfectly designed for a modern family living. The finished basement includes a large recreation room, den, and a full bathroom-ideal for entertaining, a home office, or extended family use. Enjoy 9-foot ceilings on the main level, hardwood flooring on both levels, elegant oak stairs on main floor, and an abundance of natural light throughout. The spacious kitchen features ample cabinetry, making it both functional and inviting with a stainless steel refrigerator and stove. Direct access to the garage from inside the home adds everyday comfort. Unbeatable location-just steps to FreshCo Plaza, public transit, a bank, Shoppers Drug Mart, medical facilities, food joints, and much more.Tenant is responsible for all utilities, hot water tank rental, and tenant liability insurance. No pets and smokers: tenants pay all utilities, including HWT rental. (id:49187)
B - 372 Beechwood Avenue
Fort Erie (Crystal Beach), Ontario
Welcome to this ultra cozy 1 bedroom in Crystal Beach. This unit is perfect for single living or inseparable couples. Open concept kitchen/living room, with an over sized bedroom. Located just steps away from the public access beach, shops and restaurants in the vibrant community of Crystal Beach. Unit can bee furnished or unfurnished. Landlord is flexible with lease term length. Call for your private showing today. (id:49187)
1904 - 1785 Frobisher Lane
Ottawa, Ontario
Welcome to Unit 1904 at 1785 Frobisher Ln.! This FULLY FURNISHED & ALL-INCLUSIVE (utilities & internet) apartment has been fully renovated & boasts modern finishes with epic views of downtown Ottawa & the river on an oversized balcony! Sitting in the neighbourhood of Faircrest Heights, you are minutes of The Ottawa Hospital, Civic Hospital, both Universities, Downtown, major Transit stop right in front of the building, many walking/biking paths, & all shopping in close vicinity; truly an epic location! Unit features large living/dining area with all furnishings to host any dinner party, powder room bath, fully renovated kitchen w/SS appliances, large island, tons of storage & cabinet space, & quartz countertops. Unit has 2 generously sized bedrooms w/Primary having a full 4PC en-suite bath with tub/shower combo & 2nd shower. Building amenities include indoor pool (at an added cost to obtain a FOB for this amenity) & party room. 1 underground parking spot included! All utilities & internet (150mb/s) included - Cable/phone not include. Available immediately! (id:49187)
2428-2430 Iris Street
Ottawa, Ontario
Fully Legal Four unit property in Parkway Park Absolute Cash Cow! Rare opportunity to own a turn-key legal 4-unit property in a premium investment location close to Algonquin College, College Square, IKEA, transit, and the new LRT. Two side-by-side bungalows, each with a main-floor unit and a legal basement apartment. All completed with permits, soundproofing, separate meters, and independent heating systems. both basement units are completely renovated (2018) upper Unit 2430 has been fully updated throughout, while 2428 has new kitchen, fresh paint, refinished hardwood flooring, and new interior doors. The property also features new appliances throughout, new furnaces, and a roof re-shingled in 2017 with vents added. Lower units Each offers 2 bedrooms and a Den/ media (sometimes used as another bedroom), 1 full bathroom, a separate side entrance, and is extremely spacious with plenty of potential. Gross annual income exceeds $104,000, and more then 6% Cap rate. This is an absolute cash cow with fantastic, well-vetted tenants and an extremely stable rental stream with virtually no vacancy. Tenants pay heat and hydro; landlord pays only water. Hot water tanks are included. This property is perfect for investors looking to move into one unit and rent the others, or lease all four units for maximum returns. More information, including detailed expenses and net income, is available upon request. Don't miss this high-demand, high-ROI opportunity in one of Ottawas most sought-after areas for rental properties. (id:49187)
255 Calford Street
Essa (Angus), Ontario
Welcome to 255 Calford Street, Angus. Located in a mature neighborhood this home offers 1800 sqft of freshly renovated living space. Located 10 minutes from Barrie, 15 minutes from HWY 400 and the big box district and minutes from CFB Borden it's location is super convenient. When you enter the home you will be met with a fresh, clean and inviting interior. This renovation includes new drywall, luxury vinyl flooring throughout, completely new kitchen with quartz counters, backsplash and new stainless steel appliances, fully renovated main bath with new fixtures, vanity and tiling, custom storage seating in the dining area, custom lighting, new doors and custom trim work throughout. The main floor is open and bright and hosts the homes first 2 bedrooms. A custom hardwood staircase leads to the basement's separate entrance and on to the lower level. Here the possibilities are endless and limited only by your imagination. It is suited for a recreational paradise and/or an additional bedroom complete with private ensuite and walk-in closet. Need an in-law suite or just a place to tuck your teenager...this will have you covered. The possibilities do not end here. The yard is an oversized pie shaped lot with plenty of room to expand. Need a garage? Garden suite? Playground for your kids? It's there! Or just keep it the way it is and enjoy the new stone slab patio, 2 garden sheds, fire pit and gardens. And for the outdoor chef a bbq gas line was installed. All partially fenced that would not take much to complete. This renovation includes all new plumbing (2023) updated wiring and electrical and panel (2023), new gas furnace and HWT (owned) (2023) and new CAC (2022). Amazing fact about Angus...it is home to the lowest property taxes in Simcoe County. The roof and windows appear to be relatively new and an EV conduit was installed to a make a charging station addition easy and convenient. Don't wait to book your personal....this home is super cute and will not last long. (id:49187)
2055 Appleby Line Unit# 103
Burlington, Ontario
Welcome to Orchard Uptown, where quiet living meets everyday convenience. This main-level 1-bedroom, 1-bathroom condo is tucked into a peaceful area of the complex, offering a level of privacy that's hard to find-especially with a patio that looks out over ravine and greenspace rather than parking or traffic. The private patio is a true extension of the living space and a rare feature for a condo. Being on the main level and backing directly onto greenspace means easy outdoor access without elevators, stairwells, or long common hallways-a practical advantage for everyday living and especially convenient for those with a dog who want quick, stress-free access outside. Inside, the layout is bright, functional, and easy to live in. The open living area offers flexibility for daily routines and entertaining, the kitchen offers ample storage and workspace, and the bedroom is generously sized and comfortable. In-suite laundry adds convenience, and the Kitec plumbing has been professionally removed, offering added peace of mind. The unit includes one underground parking space and a storage locker, and the building is well managed with low condo fees. Residents enjoy access to a fitness centre, sauna, and party room, along with ample visitor parking. Location is a major advantage. Shopping, coffee shops, restaurants, and everyday essentials are located directly across the street. Commuters will appreciate quick access to the QEW, 407, and Appleby GO Station, while nearby trails and Bronte Creek Provincial Park provide excellent options for outdoor walks and recreation. A well-maintained condo offering privacy, main-level convenience, and direct access to greenspace-this is comfortable, low-maintenance living in one of Burlington's most established condo communities. (id:49187)
2407 Woodward Avenue Unit# 24
Burlington, Ontario
Sophisticated Urban Living: Executive End-Unit Townhome. Experience the perfect blend of urban convenience and suburban tranquillity in this stunning executive-style end-unit townhouse. Situated just minutes from the vibrant downtown core, this home offers a premium lifestyle for professionals or those looking to downsize without compromising on quality or style. This rare end-unit provides additional windows, flooding the interior with natural light and offering a more private, semi-detached feel. Beautifully updated from top to bottom with contemporary finishes and a neutral palette that complements any decor. Enjoy the ultimate convenience of two dedicated underground parking spaces with secure, direct inside entry to your home-perfect for inclement weather and added security. Step out onto your expansive west-facing deck It's the ideal spot for evening cocktails, al fresco dining, and soaking in the golden hour sun. The open-concept living and dining areas are designed for both entertaining and daily comfort. The updated kitchen features sleek cabinetry and premium finishes, flowing seamlessly into the bright living space. The home boasts two spacious bedrooms, Including a primary suite designed as a true retreat. With three well-appointed bathrooms throughout the home, there is never a compromise on privacy or convenience. The lower entry provides a functional transition from the underground garage, offering extra storage space and a clean, organized arrival point. Located just outside the hustle and bustle of the downtown core, you are steps away from trendy cafes, boutique shopping, and transit, while enjoying the quiet atmosphere of a residential enclave. (id:49187)
Bsmt - 550 Glencairn Avenue
Toronto (Englemount-Lawrence), Ontario
Welcome to 550 Glencairn Avenue, a beautifully renovated and never-lived-in basement unit offering over 650 square feet of bright and functional living space. Featuring a private entrance with direct access to a spacious backyard, this unit combines modern comfort with outdoor enjoyment in one of Toronto's most sought-after communities. The home is perfectly located just minutes from Glencairn Subway Station and within close reach of the future Forest Hill LRT Station, making commuting effortless. Surrounded by excellent schools, parks, shops, and dining, with Yorkdale Mall, Allen Road, and Highway 401 only a short drive away, this property offers convenience at every turn. Rarely does an opportunity arise to lease such a newly renovated space in this neighborhood-don't miss your chance to call it home. (id:49187)
113 Deer Ridge Drive
Kitchener, Ontario
Location, location, location! Nestled in prestigious Deer Ridge Estates, this home offers access to scenic trails, excellent amenities, and is just minutes from the 401. This special, one-owner property has been lovingly maintained and thoughtfully updated throughout. The stunning new kitchen (2023) features leathered granite countertops, a large island, pot lighting, and overlooks the backyard oasis—complete with a pool, cedar gazebo, patio, and peaceful greenspace framed by mature trees. Enhancing the outdoor experience is a beautifully renovated water feature (2025), featuring a stone retaining wall, cascading waterfall, and tranquil stream that flows beneath the gazebo bridge and into a charming pond beside it—adding both beauty and serenity to the space. Professionally tinted windows enhance energy efficiency and protect against UV exposure. Additional updates include a new furnace and air conditioning (2018) and a new water softener (2025). A truly lovely, move-in-ready home in an exceptional setting. (id:49187)
0 Shannonville Road
Tyendinaga (Tyendinaga Township), Ontario
GREAT INVESTMENT! Wonderful parcel of LAND - potential to build a dream home or set up a hobby farm! Approximately 80 acres of land in total with approximately 60 acres of that being workable acres currently planted in new alfalfa hay. Approximately 20 acres of woodland, with gorgeous view to the north and includes a pond. Open fields are great for cash crops to farm yourself or rent out to area farmer while the woodland is a hunters or naturalists paradise! Possibly build a home closer to the main road and maybe a cabin back by the woodland - so many ideas for use for this fantastic property with outdoor recreation in mind in all 4 seasons. Approximately 15 minutes to amenities in Belleville and to the 401. (id:49187)
777 River Road
Kawartha Lakes (Ops), Ontario
Rare 29+ Acre Luxury Waterfront Estate on Scugog River!!! This extraordinary 29-acre estate offers unmatched privacy and breathtaking sunset views. With approximately 2,000 feet of pristine waterfront, it provides direct boat access to the Trent-Severn Waterway-a true haven for outdoor enthusiasts. The home is secluded by forest, ensuring a peaceful setting. The waterfront features an all-season dock and fire pit, ideal for fishing, boating, and kayaking. The grounds act as a year-round playground with an hour of private walking trails, toboggan hills, a hockey-rink-sized unfinished pond, and an oversized garden. The residence features over 1,600 sq. ft. of light-filled living space. The main floor includes a spacious bedroom, home office, family room, and a large kitchen/dining area designed for entertaining. The primary retreat offers a private balcony overlooking the water. Key Highlights- Expansion Potential: 868 sq. ft. insulated, unfinished basement-ideal for a gym, theatre, or extra bedrooms. Storage: Extra-large four-car garage and a cold cellar. Modern Utility: 200-amp service, satellite TV, internet, and a cell phone booster. Wildlife: Frequent sightings of bald eagles, osprey, deer, and trumpet swans. Location & Access:15 Mins: Downtown Lindsay (shopping, dining, Flato Academy Theatre).30 Mins: Highway 407.80 Mins: Toronto Pearson International Airport. This estate offers a rare blend of serenity, luxury, and recreation without sacrificing accessibility. (id:49187)

