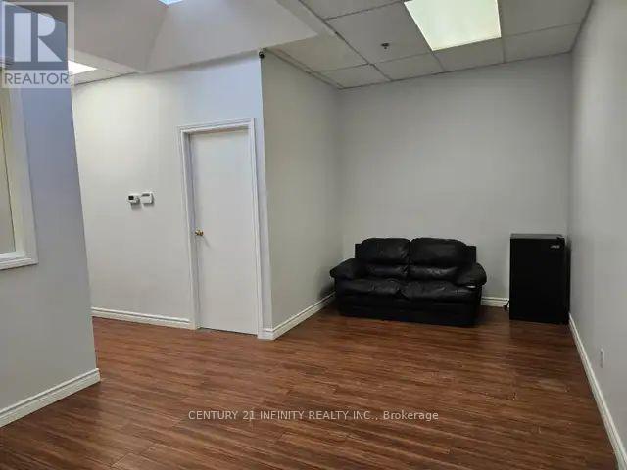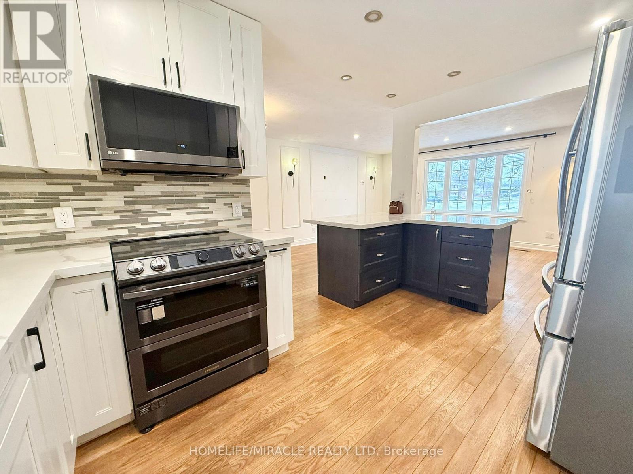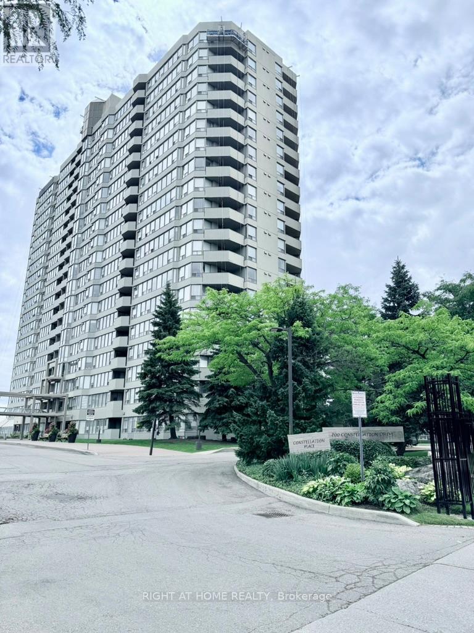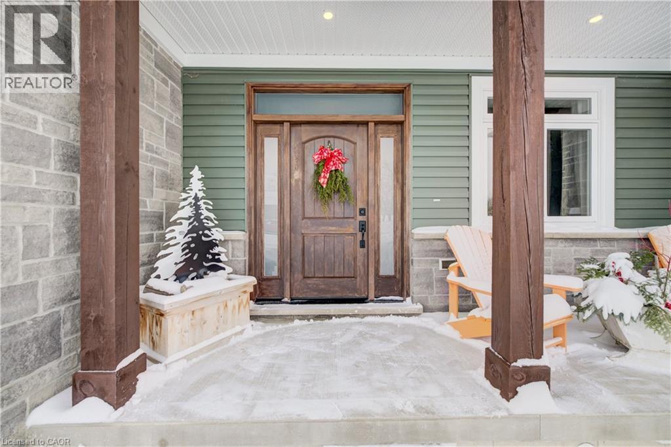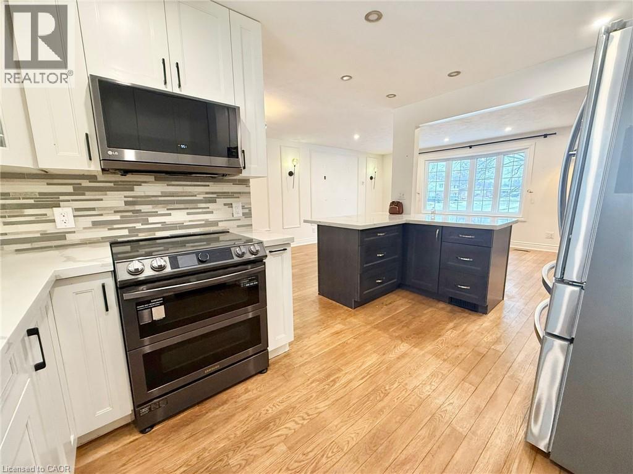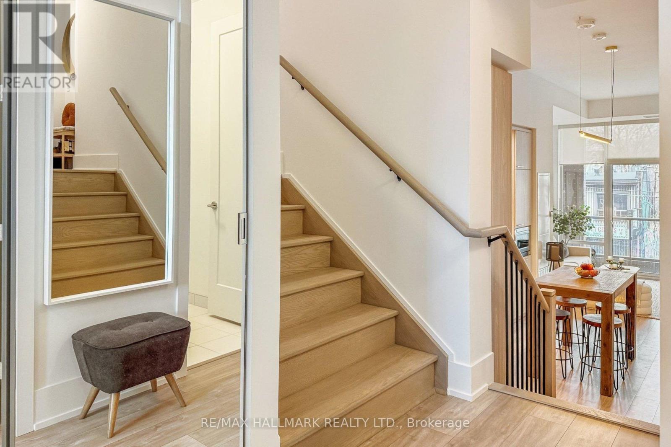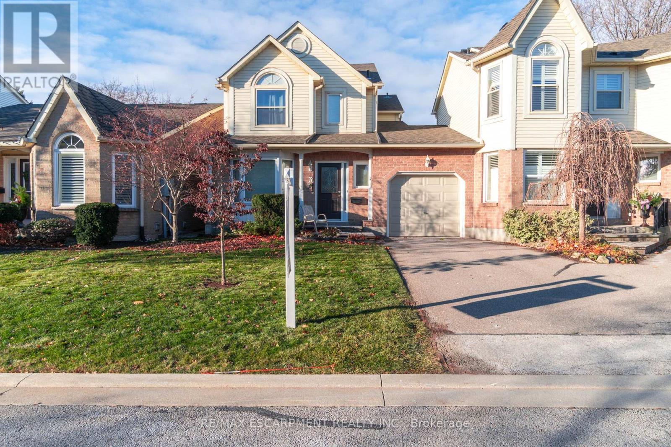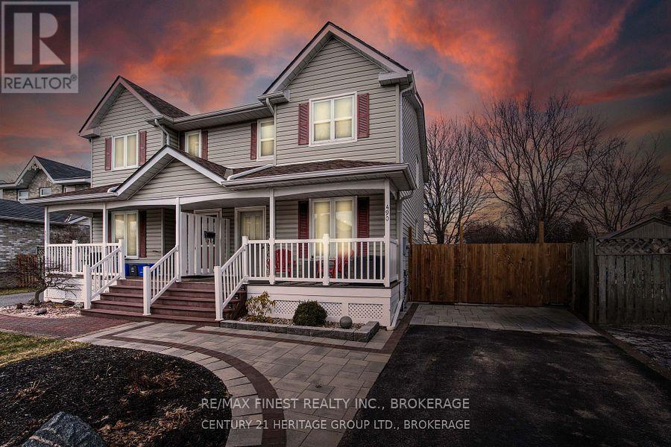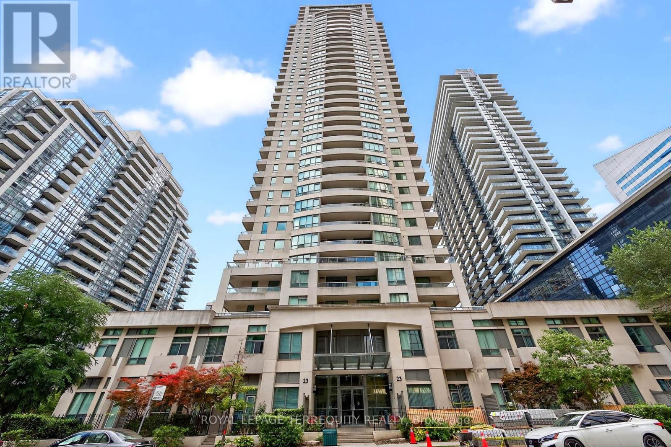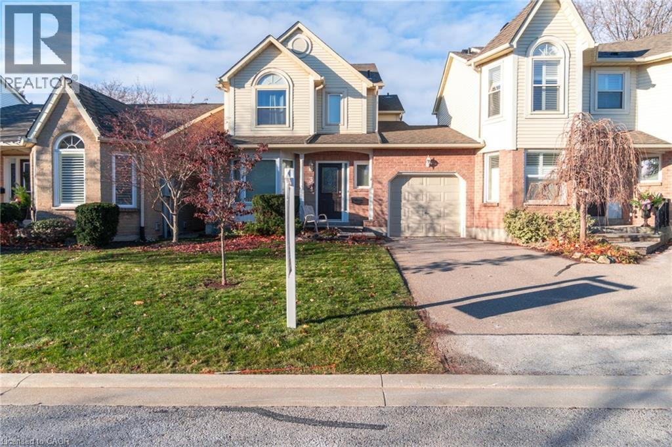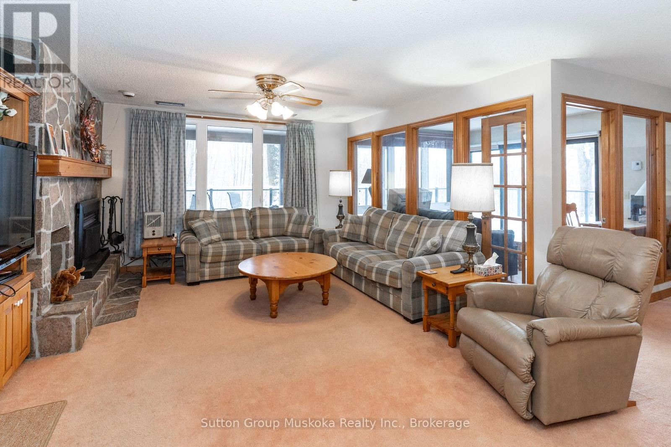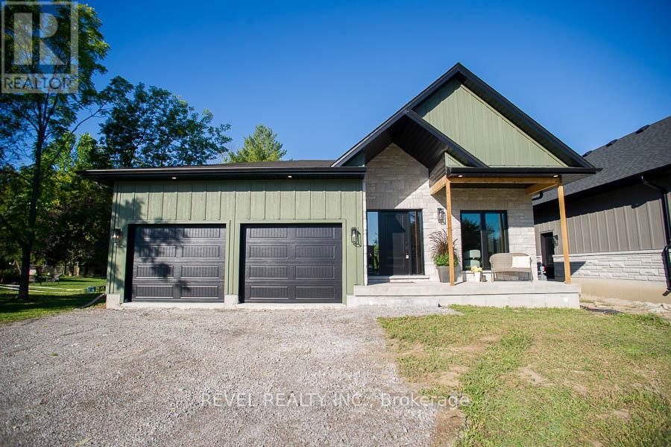203a - 2400 Midland Avenue
Toronto (Agincourt South-Malvern West), Ontario
Close to 401 and TTC. Functional office space with lots of potential. Two private offices and an open office area, plus a storage room. Private in-suite washroom. All utilities are included in the TMI. Total monthly rent is $1100 + $800 = $1900 (plus HST). (id:49187)
1403 - 60 Charles Street W
Kitchener, Ontario
Exceptional Downtown Kitchener Apartment located in the heart of the city, just steps from Kitchener City Hall, Communitech, Victoria Park, Google, dining, and public transit. Enjoy morning coffee on the private balcony with impressive panoramic views from the 14th floor. This modern residence is ideally suited for professionals seeking proximity to Kitchener's thriving technology hub. The kitchen features stainless steel appliances and granite countertops, offering a sleek and contemporary design. Building amenities include a fully equipped fitness center, an outdoor terrace with BBQ facilities, and a reservable amenity room ideal for entertaining and special events. An outstanding opportunity-schedule your private viewing today. (id:49187)
1808 - 700 Constellation Drive
Mississauga (Hurontario), Ontario
This is a High Level, Sun Filled South East Corner Unit approximately 1275 sq ft with Unobstructed View. Unit is Freshly Painted with new Laminated Floors and new Baseboards. Kitchen is updated with new Cabinets, Quartz counter, Kitchen Sink and Faucet. New Stainless Steel Stove, Fridge, Range Hood. Full size Washer 2024, full size Dryer 2025, Dishwasher 2000, 2 Heating & Air Conditioning Fan Coil Units 2024. Bathrooms are updated with new Cabinets and Quartz Counters, Mirrors and Light Fixtures. Functional Split 2 Bedrooms Layout with Open Concept Living and Dining Area, Breakfast Area. Solarium has been removed, but easily be added back. Maintenance Fee includes: Heat, Water, Hydro, Cable and Parking. Well Maintained Building with 24 Hours Concierge Service. Amenities: Indoor Pool, Hot Tub, Saunas, Gym, Racquet Ball Court with a Basketball Loop, Squash Court/ Ping PongTable, Library, Party Room, Guest Suite, Tennis Court with Picket Ball lines, BBQ Area, Patio, Gazebo, Dog Park and ample Visitor Parkings. Public Transit at Door Step. Grocery Store, Gas Station and Restaurants in plaza across the street. Minutes of driving to Highway 403, 401, Square One, Heartland Center and Credit View Hospital. Moved In Condition, just add your Personal Touches! (id:49187)
21 Paxton Street
Holyrood, Ontario
Welcome to this stunning 5-year-old custom-built home perfectly situated on an expansive half-acre lot in the small, quiet town of Holyrood just minutes from Kincardine and its beautiful sandy beach. Located with a quick commute to Bruce Power the areas main employer, this property offers the ideal balance of peaceful living and everyday convenience. The home’s exterior impresses with WOW.... with timber accents, stone detailing, and thoughtfully placed exterior lighting, creating exceptional inviting curb appeal. An oversized two-car garage provides ample space for vehicles, storage, and hobbies not to mention the 6 exterior parking spaces for toy storage like RV's, sleds or Boat storage!. Inside this custom beauty, no expense has been spared. Soaring cathedral ceilings, quartz countertops, a stone fireplace and carpet free throughout the home this bright open-concept layout set the stage for modern living. The well-designed modern kitchen with stainless appliances, seamlessly flows into the main living space, and is a dream for both cooking and entertaining, The spacious primary bedroom retreat features a large walk-in closet and a massive, light-filled ensuite, complete with a walkout to the covered back deck. Finally, find on this level a further two bedrooms that are both bright and roomy and placed away from the primary suite adding to additional privacy for all. The fully finished lower level offers incredible versatility, featuring an additional bedroom (ideal for guests, a home office, or gym) and an expansive family/entertaining spaces ready to enjoy. Outside, the huge lot with no direct rear neighbours offers privacy and endless potential for future development—whether you envision gardens, play areas, or outdoor entertaining spaces or perhaps that shed to house all your summer/winter toys!. This exceptional property combines quality craftsmanship, thoughtful design, and an unbeatable location—an opportunity not to be missed. (id:49187)
60 Charles Street W Unit# 1403
Kitchener, Ontario
Exceptional Downtown Kitchener Apartment located in the heart of the city, just steps from Kitchener City Hall, Communitech, Victoria Park, Google, dining, and public transit. Enjoy morning coffee on the private balcony with impressive panoramic views from the 14th floor. This modern residence is ideally suited for professionals seeking proximity to Kitchener's thriving technology hub. The kitchen features stainless steel appliances and granite countertops, offering a sleek and contemporary design. Building amenities include a fully equipped fitness center, an outdoor terrace with BBQ facilities, and a reservable amenity room ideal for entertaining and special events. (id:49187)
316 - 115 Denison Avenue
Toronto (Kensington-Chinatown), Ontario
Welcome to this stunning, character-filled loft-style 2-bedroom plus den residence offering arare three-washroom layout in a brand-new Tridel-built condominium. Designed for those who appreciate architectural interest and elevated living, this unique home features two separate staircases, creating a dynamic, multi-level layout that is both fun and highly functional.The residence offers two full primary bedrooms, each with its own private ensuite, along with an additional powder room-perfect for guests. With 11.5-foot ceilings, the space feels open, airy, and full of personality. The contemporary kitchen is beautifully finished with panelled-appliances, including a KitchenAid dishwasher and electric oven, delivering a seamless and sophisticated aesthetic.This unit includes one conveniently located parking space on P1 and a large storage locker, adding everyday convenience.Located at 115 Denison Avenue, just off Dundas Street West, this exceptional loft is steps toKensington Market. Queen West, King West, Chinatown, and surrounded by some of Toronto's best dining, shopping, and lifestyle amenities.Residents enjoy outstanding building amenities, including a rooftop pool, two-storey fitness centre, party room, guest suite, kids' room, and an impressive co-working and work space lounge-perfectly suited for modern urban living.A rare and exciting opportunity to own a truly one-of-a-kind loft in one of downtown Toronto's most vibrant neighbourhoods (id:49187)
3 - 5255 Lakeshore Road
Burlington (Appleby), Ontario
Welcome To New Port Village - Just Steps To The Lake You'll Find An Upscale Enclave Of Condo Semis' In Burlington's Elizabeth Gardens Community. This 3-Bedroom, 2.5-Bath Home Is An Ideal Choice For Downsizers Or Busy Professionals Who Want Extra Room Without The Maintenance Of A Large Property Or The Limitations Of High-Rise Living. The Main Floor Features A Bright, Open Living/Dining Area With Sliding Doors To A Private, Low-Maintenance Backyard - Perfect For Those Who Want Outdoor Space Without The Upkeep. The Kitchen Offers Plenty Of Room For Everyday Cooking And Family Meals. Upstairs, You'll Find Three Well-Sized Bedrooms, Including A Spacious Primary Suite With Its Own Ensuite Bath. The Additional Bedrooms Offer Flexibility For Guests, A Home Office, Hobby Room, Or Additional Storage Giving You More Space, Comfort And Usability. The Full Height Unfinished Basement Offers A Clean, Open Canvas Ready For The Buyer's Imagination. Create A Recreation Room, Gym, Workshop, Home Theatre - Or Design The Perfect Space To Fit Your Lifestyle. This Location Is Truly Exceptional: - Steps From Lake Ontario, Including The Stunning Burloak Waterfront Park With Its Shoreline Walking Trails. - A 5-Minute Walk To The Newly Completed Skyway Community Centre, Featuring Indoor Pickleball Courts, Ice Rink And Modern Amenities. - Close To Grocery Stores, Restaurants, Highway Access, And Everyday Conveniences. This Property Represents An Affordable Opportunity Relative To Recent Sales In The Complex, Giving Buyers The Chance To Update And Personalize The Space To Suit Their Own Vision (id:49187)
490 Grandtrunk Avenue
Kingston (East Gardiners Rd), Ontario
When you want a near new home at a much lower price ... you just found it. From the moment you arrive, you can tell. Painted from ceilings to walls and baseboards, new kitchen, new appliances, updated bathrooms, new furnace and AC all 2025. Roof shingles in 2024. Plus front porch to stairs to flooring to and topping it all off a brand-new kitchen. Upstairs, you'll find a bright four-piece bathroom and three bedrooms, including a generously sized primary filled with natural light. The finished basement adds even more living space, featuring a spacious recreation room, a three-piece bathroom, and a laundry room with more storage. Now outside under the winter snow another wow with professional stone landscaping front and rear fenced yard and two storage buildings. It doesn't get any better for a semi in Waterloo Village than 490 Grandtrunk Ave. (id:49187)
2610 - 23 Hollywood Avenue
Toronto (Willowdale East), Ontario
Spacious & Stylish at Yonge & Sheppard! Bright Corner Unit With Southwest Views. 2 Bedroom Plus Large Den With Windows That Can Be 3rd Bedroom. One of North York's most sought-after locations. New Flooring, Paint, and Light Fixtures. Granite Countertops. Huge Balcony. Residents Enjoy Exceptional amenities, Including an Indoor pool, state-of-the-art fitness and recreation center, bowling alley, beautifully renovated common areas, and 24-hour concierge service. All of this just steps to the Subway, Shopping, Dining, Parks, and Top-rated schools. (id:49187)
5255 Lakeshore Road Unit# 3
Burlington, Ontario
Welcome To New Port Village – Just Steps To The Lake You’ll Find An Upscale Enclave Of Condo Semis’ In Burlington’s Elizabeth Gardens Community. This 3-Bedroom, 2.5-Bath Home Is An Ideal Choice For Downsizers Or Busy Professionals Who Want Extra Room Without The Maintenance Of A Large Property Or The Limitations Of High-Rise Living. The Main Floor Features A Bright, Open Living/Dining Area With Sliding Doors To A Private, Low-Maintenance Backyard — Perfect For Those Who Want Outdoor Space Without The Upkeep. The Kitchen Offers Plenty Of Room For Everyday Cooking And Family Meals. Upstairs, You’ll Find Three Well-Sized Bedrooms, Including A Spacious Primary Suite With Its Own Ensuite Bath. The Additional Bedrooms Offer Flexibility For Guests, A Home Office, Hobby Room, Or Additional Storage — Giving You More Space, Comfort And Usability. The Full Height Unfinished Basement Offers A Clean, Open Canvas Ready For The Buyer’s Imagination. Create A Recreation Room, Gym, Workshop, Home Theatre — Or Design The Perfect Space To Fit Your Lifestyle. This Location Is Truly Exceptional: Steps From Lake Ontario, Including The Stunning Burloak Waterfront Park With Its Shoreline Walking Trails. A 5-Minute Walk To The Newly Completed Skyway Community Centre, Featuring Indoor Pickleball Courts, Ice Rink And Modern Amenities. Close To Grocery Stores, Restaurants, Highway Access, And Everyday Conveniences. This Property Represents An Affordable Opportunity Relative To Recent Sales In The Complex, Giving Buyers The Chance To Update And Personalize The Space To Suit Their Own Vision (id:49187)
22-102 Oakridge - Deerhurst Resort Drive
Huntsville (Chaffey), Ontario
Embrace the Ultimate Resort Lifestyle on Peninsula Lake Wake up to breathtaking lake views from this private luxury waterfront condominium nestled on the prestigious grounds of Deerhurst Resort. This two-bedroom, two-bathroom retreat spans an impressive 1,518 square feet of thoughtfully designed living space where comfort meets sophistication. Step inside to discover an inviting living room anchored by a cozy natural gas fireplace, perfect for those crisp Muskoka evenings. The kitchen features a convenient sit-up bar that flows seamlessly into a separate dining area, ideal for entertaining guests. Perhaps the most captivating space is the sun room and covered deck area, offering panoramic views of Peninsula Lake that will leave you speechless every single morning. There is direct access from the deck to a large grassed area that overlooks the lake. The generous primary bedroom serves as your personal sanctuary, complete with its own natural gas fireplace and private ensuite bathroom. A second bedroom with full bathroom ensures guests enjoy their own comfortable retreat. This turnkey property comes fully furnished and includes designated parking and in-suite laundry. As a resident, you'll enjoy access to world-class amenities including indoor and outdoor pools, pristine beaches, scenic trails, two golf courses, and multiple dining options. Peninsula Lake connects to over forty miles of boating adventures, allowing you to cruise directly into Downtown Huntsville. With Arrowhead Provincial Park just minutes away and Algonquin Provincial Park a short drive beyond, outdoor enthusiasts will find paradise here. Schedule your private showing today and discover why resort living changes everything. (id:49187)
5 Scott Drive
Norfolk (Port Dover), Ontario
Welcome to 5 Scott Drive, where timeless craftsmanship meets modern luxury in the heart of Port Dover. This brand new custom-built bungalow offers nearly 2,000 sq. ft. of main floor living, designed with high-end finishes and thoughtful details at every turn. From the moment you arrive, the striking board and batten exterior accented with stone sets the stage for the quality within. A charming front porch invites you to enjoy your morning coffee or unwind with a glass of wine as the day winds down. Step through the front door and into the impressive living room, where a stunning fireplace, and expansive windows create a bright welcoming space filled with natural light. At the heart of the home, the designer kitchen boasts quartz countertops and a large island, a "hidden" walk-in pantry, and direct access to the covered back back patio - perfect for entertaining or peaceful evenings outdoors. The expansive dining area, stretching over 22 feet, ensures there's room for every gathering, big or small. Practicality meets style with a convenient laundry/mudroom off the garage and a main floor powder room for guests. The primary suite is a private retreat, complete with a spacious walk-in closet and a spa-inspired ensuite featuring double sinks and a luxurious walk-in shower. Two additional bedrooms, each with their own walk-in closet, are connected by a Jack & Jill bathroom with double sinks, making this the perfect layout for families or hosting guests. The possibilities continue downstairs in the full basement with 9' ceilings, already drywalled and awaiting your personal touch. A roughed-in powder room is ready to be finished, adding even more convenience to the expansive lower level. Set within a short 15 min walk to downtown Port Dover & the beach, this home offers not just a place to live, but a lifestyle. From marina days to dining and boutique shopping, every amenity is just minutes away. (id:49187)

