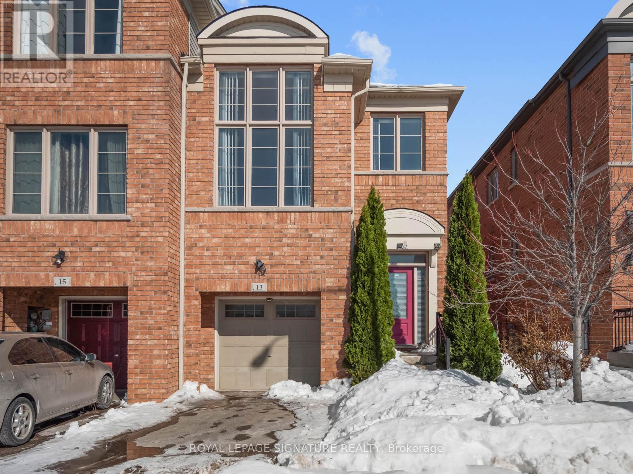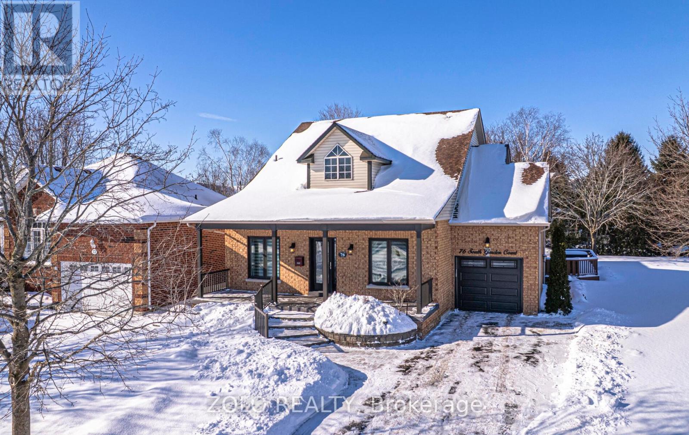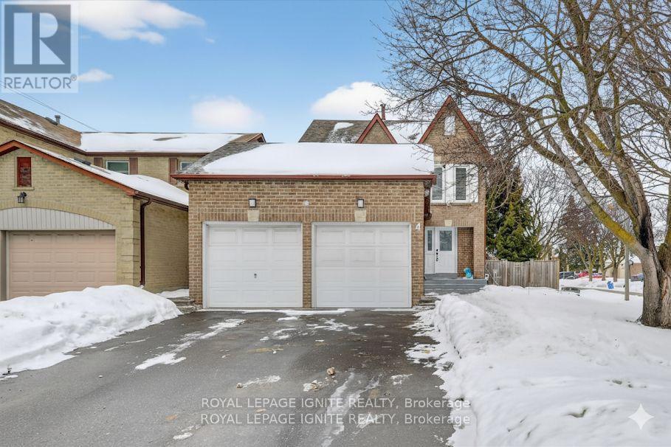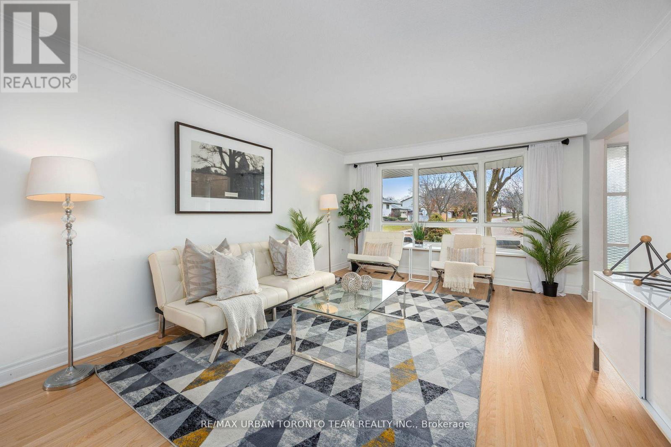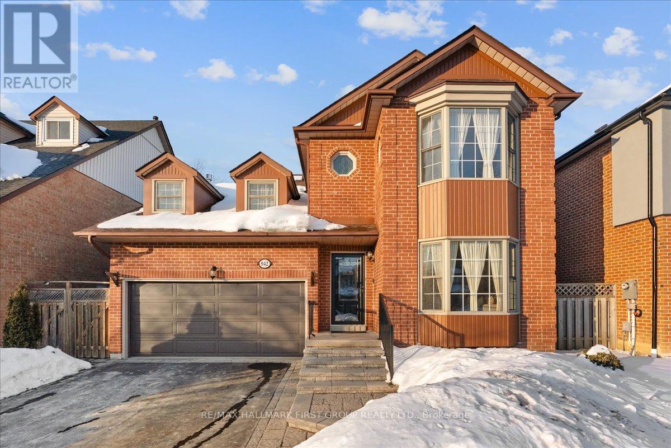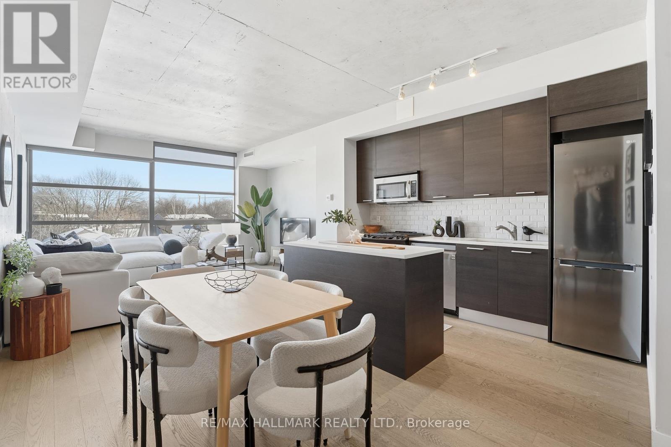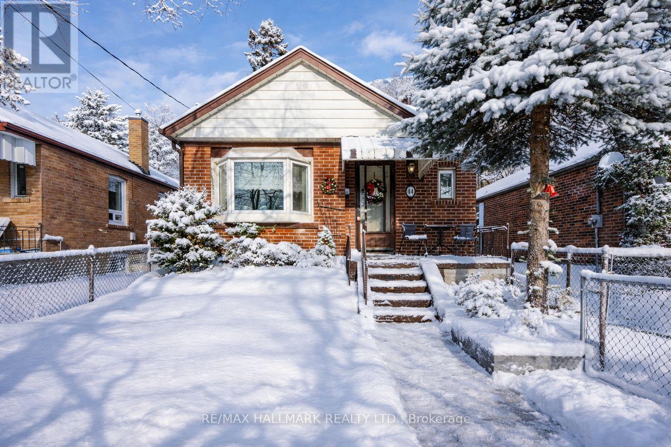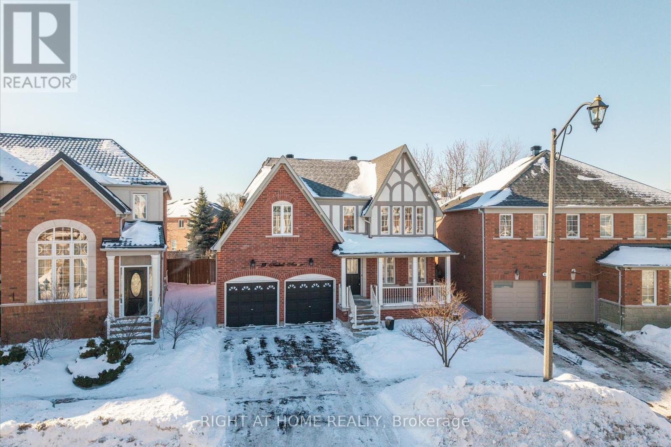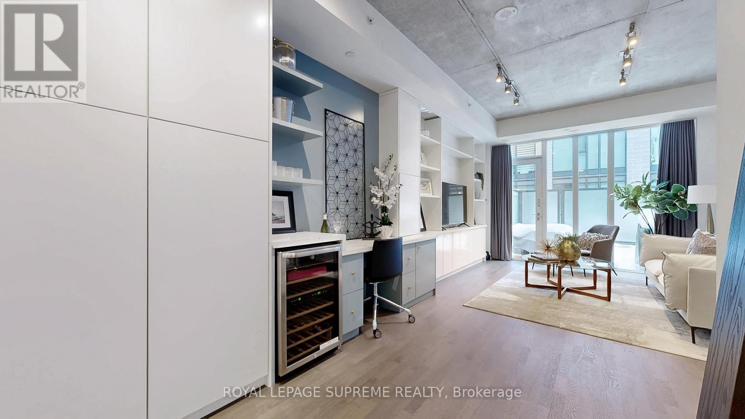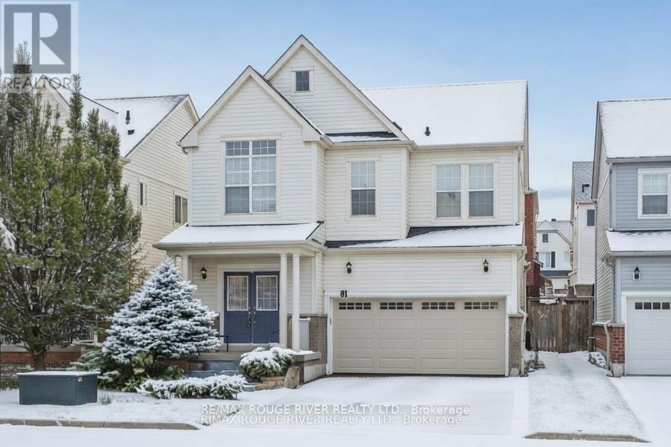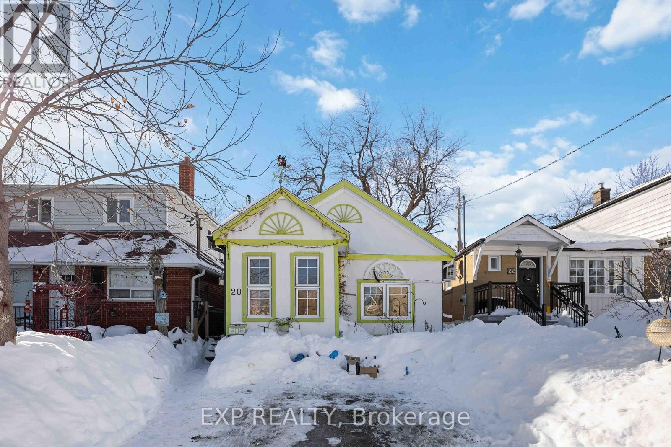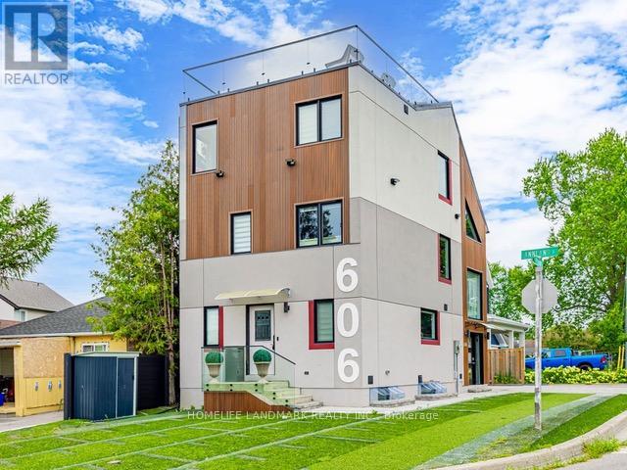13 Lily Cup Avenue
Toronto (Clairlea-Birchmount), Ontario
Welcome to this spacious freehold townhome with a smart, multi-level layout designed for everyday living. The second level is dedicated to the sun-filled living room, featuring a cozy fireplace and oversized windows that fill the space with warmth, making it an inviting spot to relax or entertain. Upstairs, you'll find three generous bedrooms, including a primary suite with a 4-piece ensuite, plus another 4-piece bathroom serving the second and third bedrooms. The walk-out basement adds extra flexibility, complete with a kitchen and bathroom and direct access to the backyard, perfect for extended family, guests, or a versatile bonus area. Move in and enjoy as is, or make it your own over time. Located in the East end's Clairlea-Birchmount neighbourhood, close to parks, schools, shops, and everyday amenities. Located right off of Danforth Rd and just minutes to Warden subway, commuting around the city is simple and convenient! (id:49187)
76 South Garden Court
Scugog (Port Perry), Ontario
Welcome to Canterbury Commons, a highly sought after exceptional adult lifestyle community in the heart of Port Perry. This is the one you've been waiting for, the "Jefferson Model" over 2,000 sq ft meticulously maintained 2 +1 bedroom brick bungalow with finished basement situated on a premium corner, well treed lot with beautifully manicured gardens. The main floor offers 9' ceilings, hardwood flooring throughout and many modern updated features. Spacious and open concept living & dining room boasts a vaulted ceiling and a gas fireplace. Newly renovated Kitchen w/quartz counter top, ambient lighting and new appliances, includes an eat-in breakfast area with walk-out to a western exposure deck for enjoying the outdoors and motorized awnings for added shade. Generously sized primary bedroom complete with renovated 3PC ensuite and walk-in closet. Convenient main floor laundry room, recently redesigned with raised platform, new appliances and garage access. Finished Basement extends the living space featuring a rec room with 2nd fireplace, oak wet bar, workshop, finished storage room, 3rd bedroom and a 3pc bathroom. Fall in love with this bright bungalow featuring many recent upgrades, including new zebra blinds throughout main, triple pane windows in front and back rooms, front door, garage door, railings on porch, solar lighting on back deck and more! See attached feature sheet. Relax and Unwind on the covered front porch or enjoy the privacy in the backyard from rear neighbours with mature cedar hedges and professionally landscaped garden beds along the back of the property. Canterbury Common is a fabulous community with activities to join at the club house, a community pool and walking trails for strolls by the lake. Located steps from Lake Scugog, minutes from the charm of downtown Port Perry, adjacent to all the amenities this wonderful community has to offer. Restaurants, Shops, Waterfront Parks, Hospital and more! (id:49187)
4 Millington Crescent
Ajax (Central), Ontario
Fantastic opportunity to own a fully detached family home in one of Central Ajax's most sought-after neighborhoods. This beautiful corner-lot property features 3 spacious bedrooms, a fully finished basement, and a double-car garage. Enjoy separate living and family rooms, a dedicated dining area, and a well-designed layout ideal for family living. Conveniently located close to Highway 401 and Ajax GO Station. A truly lovely home in a high-demand area. Move-in ready perfect for first-time buyers, downsizers, or investors! (id:49187)
12 Wardencourt Drive
Toronto (Tam O'shanter-Sullivan), Ontario
Beautifully Upgraded 3+2 Bedroom Home in a Quiet, Family-Friendly Neighbourhood - Move-In Ready. Welcome to this exceptionally renovated backsplit offering 3 bedrooms and 2 bathrooms on the main levels, plus a fully separate 2-bedroom basement apartment with its own entrance, full kitchen, living area, and private laundry rough-in-perfect for multi-generational living or additional rental income. Over $150,000 in upgrades completed, including new flooring (2025), new tile in kitchen and bathrooms, updated baseboards, refinished white oak hardware throughout, redesigned basement layout with two proper bedrooms, and stunning custom millwork in the basement kitchen. The basement also features a new bathroom (2021), new insulated floor & vinyl flooring, and a recently revamped furnace (2023 internal components replaced), $5000 in new appliances (2025).The sun-filled main level features a bright, functional layout, spacious living and family rooms, and a beautifully updated kitchen with marble countertops, new sink, and plenty of counter space. Walk out from the dining area to your side deck, overlooking a huge private backyard-ideal for kids, pets, or outdoor entertaining. Located in a quiet and safe neighbourhood, this home is walkable to transit, close to excellent schools, parks, shopping, hospital, library, and the L'Amoreaux Sports & Tennis Centre. Move-in ready with endless versatility-live comfortably while generating income or hosting extended family. Upper can rent for $3500 and Basement apartment can rent for 2500 (id:49187)
942 Glenanna Road
Pickering (Liverpool), Ontario
Welcome to 942 Glenanna Road, a beautifully maintained John Boddy home nestled in one of Pickering's most established and family-friendly neighbourhoods. Meticulously cared for and thoughtfully upgraded, this home offers timeless charm, generous space, and a layout designed for everyday living and special gatherings alike.The main level features a bright front family room highlighted by a large picture window that fills the space with natural light. The well-appointed, updated kitchen includes an eat-in area with a walk-out to the backyard. A dedicated dining room provides the perfect setting for family dinners and celebrations. Just a few steps up, the inviting living room offers a warm retreat with an all-brick gas fireplace, a private balcony, and a cozy atmosphere ideal for relaxing evenings. Upstairs, the spacious primary bedroom impresses with a large window, a 4-piece ensuite featuring a soaker tub and stand-up shower, and a custom built-in closet. The additional bedrooms are generously sized, perfect for growing families or home office flexibility. The finished basement adds valuable living space as an open rec space plus office that also has tons of storage. The backyard is ready for summer fun-ideal for entertaining, play, or quiet outdoor enjoyment immersed in greenery. Ideally located walking distance to top-rated elementary school, parks, and within proximity to shopping, transit, and quick access to Highway 401 - this home offers the perfect blend of comfort, convenience, and community. A truly special property in a sought-after Pickering location-proudly ready for its next chapter. (id:49187)
305 - 90 Broadview Avenue
Toronto (South Riverdale), Ontario
Gorgeous corner 1+1 loft with owned parking in one of the East End's most sought-after buildings, The Ninety. This functional, wide floor plan offers exceptional space for living, dining, and entertaining, perfect for enjoying your best life in one of Toronto's best neighbourhoods, Riverside/Leslieville. Hardwood flooring throughout. Stylish modern kitchen with gas range and island. Primary bedroom offers ample storage. The spacious den is large enough to serve as a guest bedroom or a generous sized home office.Soaring ceilings, excellent flow, and large glass windows with tons of natural light. The suite is very quiet, surrounded by concrete. Steps to The Broadview Hotel and everything Queen Street East has to offer - trendy shops, cafés, pubs, and top-rated restaurants. Enjoy a quick walk over the bridge to Corktown, the Distillery District, and St. Lawrence Market. With a 90 walk score, 99 Transit Score & 86 Bike Score this is urban living at its finest. (id:49187)
44 Freeman Street
Toronto (Birchcliffe-Cliffside), Ontario
Nestled in the heart of the charming Birchcliff Village, this delightful traditional bungalow radiates warmth and character, making it a true gem in the community. Upon entering, you are welcomed by a sun-drenched living and dining area, bathed in natural light that highlights the inviting broadloom carpeting-soft underfoot and cushy, it creates an atmosphere that instantly feels like home. The practical kitchen, thoughtfully designed for maximum efficiency, is an ideal space for whipping up delicious home-cooked meals or gathering with loved ones for casual breakfasts. The finished basement offers versatile additional living space, perfect for a cozy family room, a home office, or a play area for children. It features a bonus bedroom that comfortably accommodates guests or serves as a private retreat. Outside, the detached one-car garage is a practical addition, keeping your vehicle free from snow and the elements during the winter months and providing extra storage for outdoor equipment. The private backyard provides a peaceful environment, ideal for hosting guests or immersing yourself in the surrounding natural beauty. With Birch Cliff PS just a stone's throw away, excellent TTC access, Community Centre, the brand new Scarborough Gardens Arena and the stunning natural beauty of the bluffs within a short walk, this residence offers an ideal opportunity to create a lasting home. Imagine strolling scenic trails while having the convenience of urban living at your fingertips. This home truly embodies the perfect blend of community, nature, and accessibility, making it an inviting choice for anyone looking to settle down. (id:49187)
89 Haskell Avenue
Ajax (Northwest Ajax), Ontario
Welcome to 89 Haskell Ave, a beautifully maintained detached family home located in a highly sought-after, family-friendly neighbourhood in Ajax known for its convenience and strong community feel. This spacious residence offers a functional and well-designed layout with generous living areas, ideal for families seeking comfort and practicality. The home features four well-sized bedrooms on the upper level, a finished basement with an additional bedroom and den, 3.5 bathrooms, and a double car garage. Pride of ownership is evident throughout with numerous updates completed over the years. The bright, open-concept main floor is filled with natural light and features a kitchen equipped with stainless steel appliances and ample storage. The upper level includes four spacious bedrooms with large closets, including a primary bedroom with a renovated ensuite, along with an updated second full bathroom and main floor powder room. The fully finished basement provides excellent additional living space, offering a bedroom, den, full bathroom, large recreation area, and plenty of storage. The exterior features excellent curb appeal and an oversized, private backyard with professional landscaping, a lush lawn, perennial gardens, and a large shed, complemented by exterior pot lights. Ideally located within walking distance to Spiceland Plaza with grocery stores, restaurants, medical services, daycare, and personal services, and close to excellent schools including Notre Dame, J. Clarke Richardson, Brackendale Montessori, and the new Grandview Kids facility. Convenient access to Taunton Rd and Highways 401, 407, and 412. Recent updates include roof (2023), furnace (2018), kitchen appliances (2018), finished basement (2022), powder room (2022), second full bathroom (2022), Custom Cabinets(bar) and Mud room, primary ensuite (2024), and exterior landscaping with pot lights (2023). CA well-cared-for, move-in-ready home in an excellent location. (id:49187)
1246 Dundas Street E
Toronto (South Riverdale), Ontario
Experience the perfect blend of luxury and urban convenience in this stunning 4-storey executive townhouse located in the heart of Leslieville at The Taylor. Enjoy the amenities of a condo with the size and privacy of a freehold. This rare concrete construction home boasts 1,966 sq/ft of thoughtfully designed living space with a 170 sq/ft backyard terrace, a 60 sq/ft balcony and a rare 2 Parking spaces. Featuring high ceilings, oversized windows, and an open-concept layout that floods the interior with natural light. Step inside to discover a transitional modern interior with sleek finishes and smart storage solutions throughout. Custom wall unit in family room with quarts counters. A spacious kitchen overlooks the living and dining areas, making it ideal for entertaining guests or enjoying family meals. With three generously sized bedrooms, including a primary retreat complete with a walk-in closet, ensuite bath with heated floors, and private balcony, this home offers both comfort and style. Parking- one extra wide and one regular parking spots are accessed through the main elevators of 1238 Dundas St E. - 10 meters west of the unit (id:49187)
81 Vanguard Drive
Whitby (Brooklin), Ontario
Welcome to this beautifully cared-for 4-bedroom home located in a sought-after, family-friendly neighbourhood. Featuring a well-designed floor plan and generously sized rooms throughout, this home offers both comfort and everyday functionality. Pride of ownership is evident from the moment you step inside, with thoughtful updates and meticulous maintenance throughout.The open-concept main floor includes a formal dining area and a bright, spacious living room filled with natural light. The kitchen is designed for both style and function, complete with quartz countertops, pot lights, a large centre island, and ample cabinetry. Upstairs, the primary bedroom serves as a relaxing retreat with a 4-piece ensuite and double closets, while three additional spacious bedrooms, another full 4-piece bathroom, and newer carpeting complete the second level.The finished basement provides excellent additional living space with two large recreation areas and plenty of storage. Step outside to enjoy a private backyard featuring a deck and gazebo - perfect for relaxing or entertaining. Additional highlights include a main floor laundry room and convenient access to the garage. Ideally located close to schools, parks, and everyday amenities, this move-in-ready home is ready to welcome its next owners. (id:49187)
20 Preston Street
Toronto (Birchcliffe-Cliffside), Ontario
***PRIME LOCATION*** TRULY UNIQUE****. A rare cottage-in-the-city offering charm, flexibility, and serious potential. Ideal for homeowners, investors, or multi-generational living, this property features two separate living spaces: a self-contained studio and a two-bedroom apartment. The 162-ft deep, fully fenced lot is perfect for relaxing, entertaining, or enjoying peaceful outdoor time-a true gem in the heart of the city. Recent upgrades include new windows, two independent heat pumps, and a tankless water heater, providing year-round comfort and improved energy efficiency. Perfectly located just minutes from Lakeshore, Highview Park, and schools, with easy access to the beach, Scarborough GO, subway, the Bluffs, and a vibrant mix of shops, cafés, and restaurants. (id:49187)
606 Annland Street
Pickering (Bay Ridges), Ontario
Luxurious Custom Built Freehold Detached Lake View Home With 3 + 2 Bedrooms, 4 Bathrooms, Three Parking Spaces And Two EV Chargers. Over 2600 S.F Of Living Space (2074 S.F + 542 S.F Finished Basement). Premium Corner Lot With Abundant Windows And A Modern, Eye-Catching Exterior Enhanced By Pot Lights. $$$ Upgrades: Foyer With Leaded Glass Door Entry. Main-Floor Office. Engineered Hardwood Flooring & Pot Lights. Open-Concept Gourmet Kitchen Featuring Granite Countertops, Breakfast Bar, Extended Cabinets With Valance Lighting, Pantry & S/S Appliances. Smart Appliances Including Double Built-In Oven, Stainless Steel Double-Door Fridge And Large Cooktop. Main-Floor Staircase With Auto Light Sensor And Openwork Wooden Design. Third-Floor Private Sitting Area With Wet Bar Adjacent To The Primary Bedroom. Luxurious Ensuite With Freestanding Tub, Double Shower, Double Sinks And LED Mirrors. Finished Basement With 2 Bedrooms, 3-Pc Bath And Kitchen. Gorgeous Rooftop Glass-Fenced Terrace Offering An Unobstructed Lakeview. Professionally Landscaped Front Yard Covered With Maintenance-Free Artificial Grass. Steps To Frenchman's Bay Marina And Ridges Beach For Biking, Jet Skiing, Boating And Other Family Activities. 5-Minute Drive To GO Train Station And 7-Minute Walk To Bus Stop. Minutes To Pickering City Centre, Cineplex Theatre, Boutique Shops, Local Eateries, Grocery Stores, Schools And Highway 401. (id:49187)

