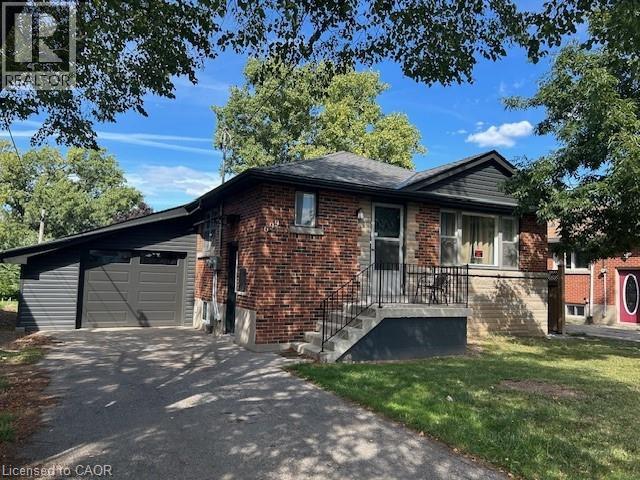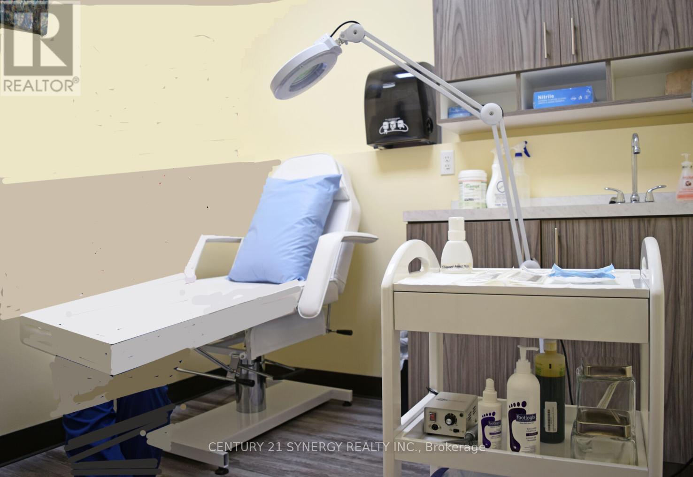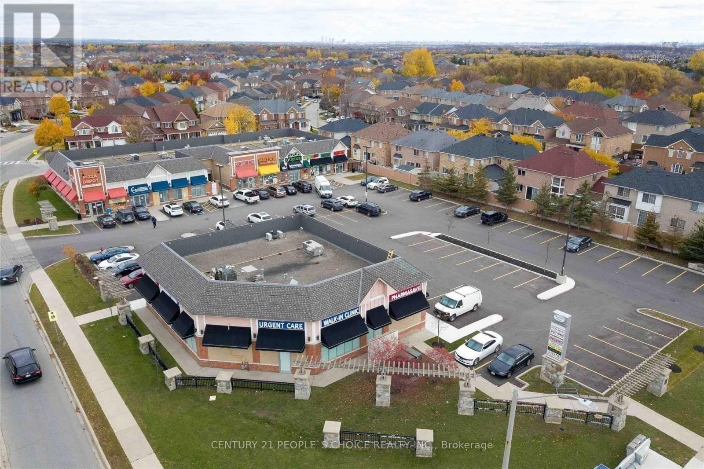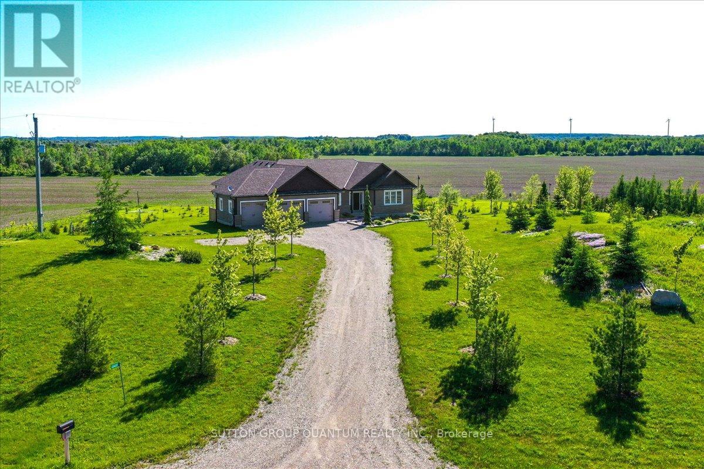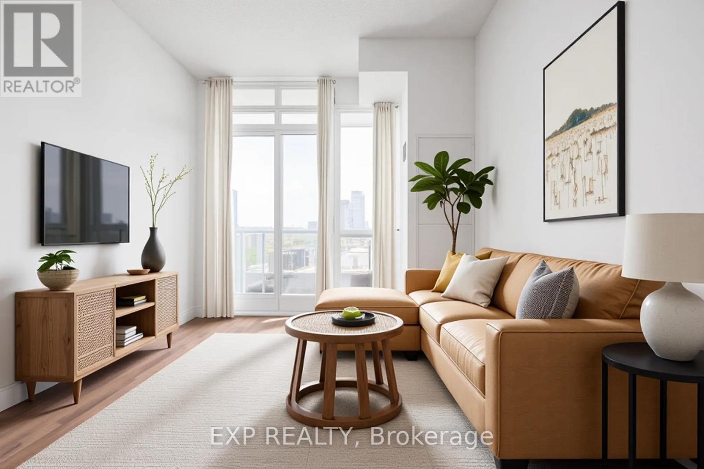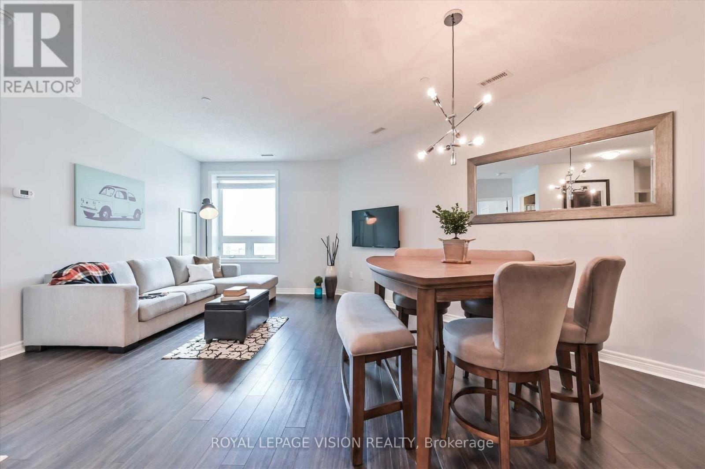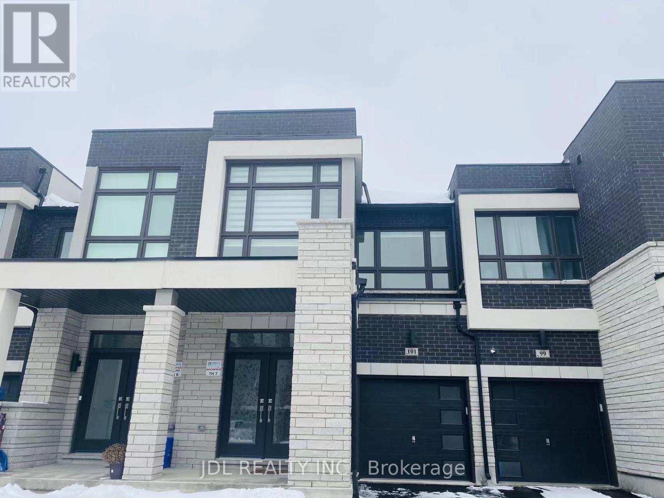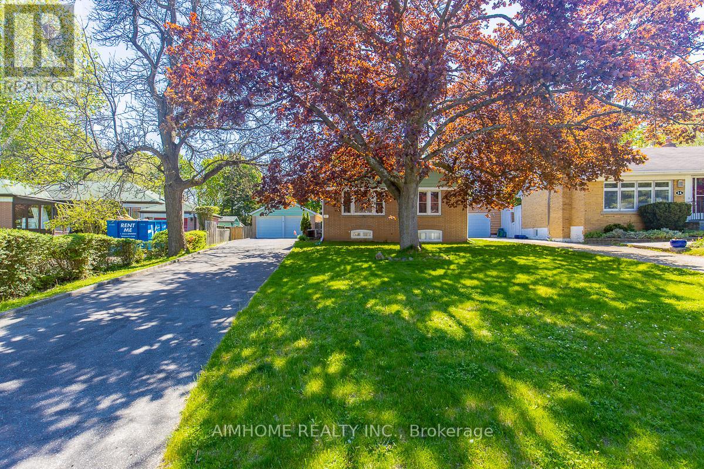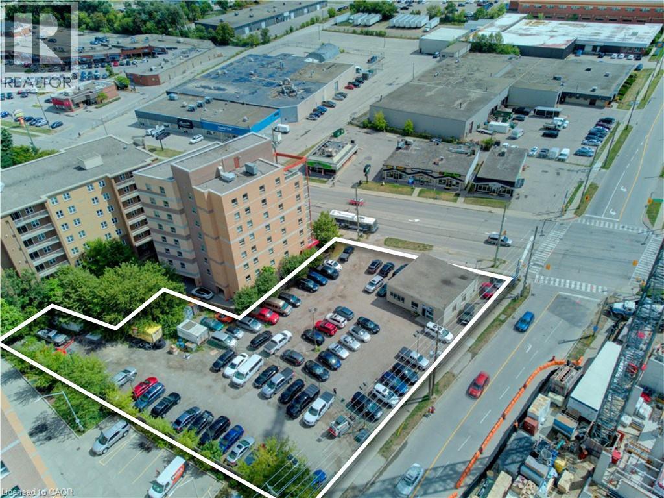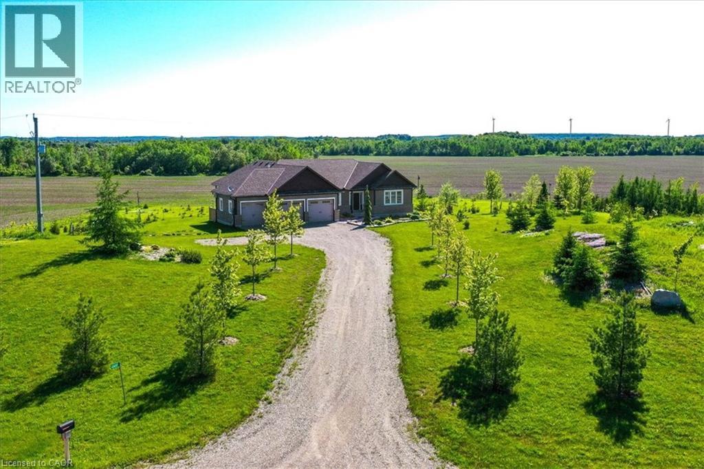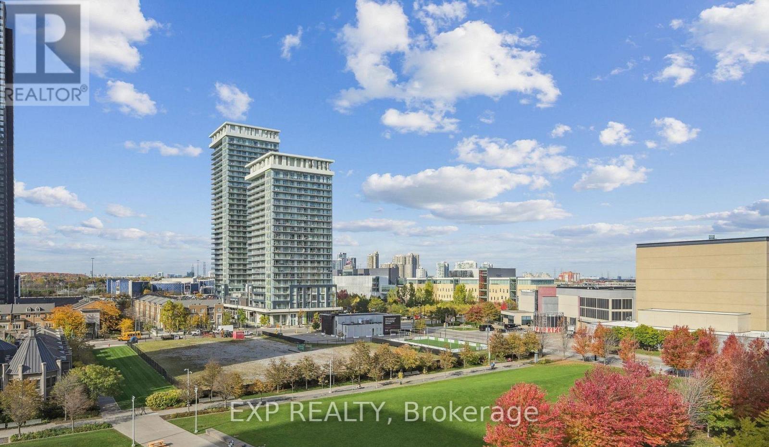699 Ninth Avenue
Hamilton, Ontario
Outstanding opportunity to purchase a raised bungalow convenient to all amenities and featuring a professionally finished vacant lower level 2 bedroom apartment unlived in as of yet. Upper level has 3 bedrooms with a door from one of the bedrooms accessing a spacious deck. Other features include a spacious attached garage with auto garage door opener and a generous sized backyard. Must be seen to be fully appreciated! (id:49187)
2 - 207 Brockville Street S
Smiths Falls, Ontario
Foot Care Necessities is providing comprehensive foot care treatment with a large customer base. This thriving business is located within an established pharmacy under a sublease agreement Lease terms are quite favourable and open to negotiation for a new tenant. Financials and lease details will be provided upon receipt of a executed Confidentiality Agreement. Seller will assist with transition phase to ensure continuity of present operations, orientation, and referral of current client base subject (subject to written client approval). This is a turnkey operation well equipped and well stocked for immediate occupancy and operation. (id:49187)
75 Braydon Boulevard S
Brampton (Vales Of Castlemore), Ontario
Approx. 3400 Sq. Feet Space Available for lease in Prime location. Can be One Unit or divided into Two or Three Units. FALL OCCUPANCY. Available for any use which is currently NOT in Plaza. Current uses in Plaza: Pizza, Physio/ Chiro/ Massage, Grocery Store, Juice Shop, Convenience Store, Hair Salon, Optical, Meat Shop, Dental Office, Pharmacy and Urgent Care Walk in Clinic. Fronting to Airport Rd, located in Heart of Castlemore Community. (id:49187)
434555 4th Line
Amaranth, Ontario
Your New Country Home is a Spectacular Open Concept Bungalow On Over 3 Professionally Landscaped Acres. Executive Chef Kitchen that Includes A 48" Dual Fuel Wolf Range w/matching Wolf Pro Range Hood. A 36" Sub-Zero Fridge, Integrated Kitchen Aid Dishwasher. The Solid Maple Kitchen Cabinetry Is Finished With A Cambria Quartz Counter Top. The Oversize Dining Room Space Has A Walk-Out To Sun Deck/Bbq Area. Open Concept To The Living Room Where The Center Piece Is A Stone Surround Wood Mantle Gas Fireplace. Large Windows Come Complete With 4 1/2' Wide Eclipse Shutters Throughout The Entire Home. Primary Ensuite Has Heated Tile Floors, Heated Towel Bar & A Large Walk-In Closet. Plus, A Walkout To Sun Deck. The Main Floor Has 3.25" Ash Hardwood Throughout. The Finished Basement Has Radiant In- Floor Heating Throughout. A Lrg 4th Bedroom (In-Law Space) & Large Office. The Exercise Room Has Quick Fit Interlocking Rubber Gym Tile And Has walkout to ground level. (id:49187)
1701 - 89 South Town Centre Boulevard
Markham (Unionville), Ontario
Welcome Home! Conveniently Located Near Downtown Markham, This Amazing 1 + Den Condo Unit Has An Open Concept Floor-Plan, High Ceilings And An Abundance Of Natural Light. Situated On One Of The Highest Floors In The Building, You Can Enjoy A Clear View Overlooking The City. Or Use The Many Amenities That This Building Has To Offer. (id:49187)
308 - 7400 Markham Road
Markham (Middlefield), Ontario
**Beautiful Well-Maintained 1 Bedroom + Den Condo In A Sought-After Location**Green Building With Energy Efficient Design**!*In The Heart Of Markham,*** Minutes To School, Parks, Hwy 407 & Shopping Incl. Costco.**Convenient Location Close To All Major Amenities**Ideal For A Small Family***A Gigantic 900+ Sqft Condo, This Open Concept Unit Is Perfect For Entertaining Friends & Family. With A Large Dining Area And Kitchen Breakfast Bar There Is No Shortage Of Space! A Large 1 Bedroom + Den (Great For Office Or Second Bedroom) Includes A Custom Walk-In His & Hers Closet. Freshly Painted With Brand New Backsplash.S/S Fridge, Stove, Microwave, B/I Dishwasher, Stacked W/D, All Elf, 1 Parking Spot Underground, Hwt Rental (id:49187)
101 Hilts Drive
Richmond Hill, Ontario
Two Year Old Modern Looking Townhouse In Prestigious Richland Community. Very Good Condition, Hardwood Floor On Main Floor & Stairs Leads To Hallway On 2nd Floor. Very Clean And Spacious. Lots Of Lights. Large Windows, Vaulted Ceiling. Very Convenient Location In Richmond Hill. Close To Shopping Plaza, Park, Library, Richmond Green Hs, And Access To Hwy404. (id:49187)
12 Canham Crescent
Toronto (Agincourt South-Malvern West), Ontario
Amazing Opportunity to Live, Renovate or Build your Dream Home Amongst Million Dollar Homes! Welcome to this Well-Maintained Detached Bungalow in the Sought After Community of Agincourt! Situated a Premium Pie Shaped Lot! One of the Best Size Lot in the Neighborhood with a 50 ft Frontage (75 ft in Rear) by 170.69 Feet Deep! 3+1 beds W/Natural Light! Bright and Spacious! Functional Lay-Out Featuring an Open Concept Living and Dining Area, Kitchen Rm Overlooking the Side Yard & double-garage Area! Sep. Entrance to Partial Fin. Bsmt! Approx. 2300 Sf Living Space! Large Living Area In Bsmt Easy Turn to the 4th Bedroom Combined W/Rec.! In-Law Capability! Mud Room and Lots of Storage Space! 2 Car Garage w/Garage Opener! No Sidewalk! Extra Long Driveway can Park 6 Cars! Surrounded by Matured Trees! Hi-Eff Gas Furnace(2016)! Convenient location, walking distance to public transit, minutes to Go Train, top ranking schools/French immersion nearby (North Agincourt Jr PS , Sir Alexander Mackenzie Sr PS & Agincourt Collegiate), close to Hwy 401, 404/DVP, shopping and local amenities! Move-In Condition! (id:49187)
1405 - 386 Yonge Street
Toronto (Bay Street Corridor), Ontario
Aura Condominium - Canada's Tallest 78 Storey Condominium in the Sought After College Park in the Heart of Downtown Toronto! Spacious 1+Den Unit (702sf) In Contemporary Urban Lifestyle Design! One of the Best 1+Den Floorplan with a Den that can be used as a Second Bedroom or Office! Open Concept Modern Kitchen with Sleek Granite Countertops, Functional Double Shelves in Upper Cabinets and Stainless Steel Appliances! Centre Island! Ceiling Light Fixtures in Living Room, Kitchen and Den! Direct Underground Access To T/Subway, PATH network, Financial Core, Eaton Centre & Shops! Steps To Major Live Theatres, Movie Complexes, Shopping & Restaurants! Walking Distance to UOT, TMU & Hospitals! State Of The Art Amenities: Guest Suites, Billiard Rm, Cyber Lounge, Party Rm, Landscaped Rooftop On The 5th Flr! This unparalleled location offers the Best Urban Lifestyle! You Won't Be Disappointed! (id:49187)
24-26 University Avenue E
Waterloo, Ontario
An exceptional chance to secure over half an acre of prime development land in the heart of Waterloo. This rare offering places you just minutes from both Uptown Waterloo and the region’s major Universities (Laurier & University of Waterloo) and Conestoga College, ensuring maximum visibility and strong traffic from a vibrant and growing community. With its strategic location and C1-81 zoning, this property is ideal for a wide range of development opportunities. Large parcels of this size in such a sought-after corridor are increasingly scarce, making this a highly desirable investment opportunity for forward-thinking developers and businesses alike. Don’t miss your chance to establish a presence in one of Waterloo’s most dynamic and high-demand areas. (id:49187)
434555 4th Line
Amaranth, Ontario
Your New Country Home is a Spectacular Open Concept Bungalow On Over 3 Professionally Landscaped Acres. Executive Chef Kitchen that Includes A 48 Dual Fuel Wolf Range w/matching Wolf Pro Range Hood. A 36 Sub-Zero Fridge, Integrated Kitchen Aid Dishwasher. The Solid Maple Kitchen Cabinetry Is Finished With A Cambria Quartz Counter Top. The Oversize Dining Room Space Has A Walk-Out To Sun Deck/Bbq Area. Open Concept To The Living Room Where The Center Piece Is A Stone Surround Wood Mantle Gas Fireplace. Large Windows Come Complete With 4 1/2' Wide Eclipse Shutters Throughout The Entire Home. Primary Ensuite Has Heated Tile Floors, Heated Towel Bar & A Large Walk-In Closet. Plus, A Walkout To Sun Deck. The Main Floor Has 3.25 Ash Hardwood Throughout. The Finished Basement Has Radiant In- Floor Heating Throughout. A Lrg 4th Bedroom (In-Law Space) & Large Office. The Exercise Room Has Quick Fit Interlocking Rubber Gym Tile And Has walkout to ground level. (id:49187)
202 - 350 Princess Royal Drive
Mississauga (City Centre), Ontario
Spacious and thoughtfully designed 2-bedroom + den, 3-bathroom residence offering approximately 1,417 sq. ft. of well-appointed interior living space. This expansive layout features a bright and open living room with walk-out to two private balconies, seamlessly connected to a dedicated dining area-ideal for both everyday living and entertaining. The oversized kitchen is equipped with granite countertops and ample cabinetry, while the versatile den with electric fireplace provides the perfect space for a home office or reading retreat. The generous second bedroom includes a 4-piece ensuite, complemented by a convenient powder room and a separate in-suite laundry room with stacked washer and dryer. The impressive primary bedroom offers direct access to the second balcony, a large walk-in closet, and a beautifully appointed 4-piece ensuite featuring double sinks and a walk-in shower with seating and safety bars. Additional highlights include 9-foot ceilings, crown molding, and a well-balanced floor plan that maximizes both comfort and functionality. Residents enjoy access to an exceptional array of resort-style amenities, including concierge and security, indoor pool, fitness center, party and meeting rooms, media room, guest suites, putting green, shuffleboard, fine dining, English-style pub, and on-site conveniences such as a hair salon. Included in rent: Heat, water, central air conditioning, building insurance, exterior and grounds maintenance, snow removal, common elements, and parking. Tenant to pay: Hydro. Seeking a highly qualified tenant. Rental application, employment letter, recent pay stubs, and full credit report required. Non-smoking building. No pets. (id:49187)

