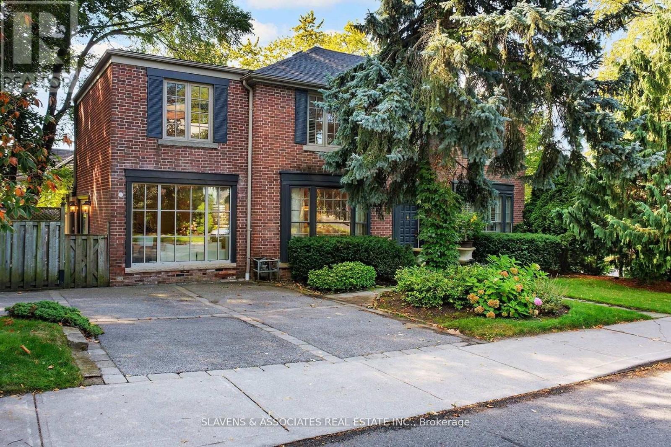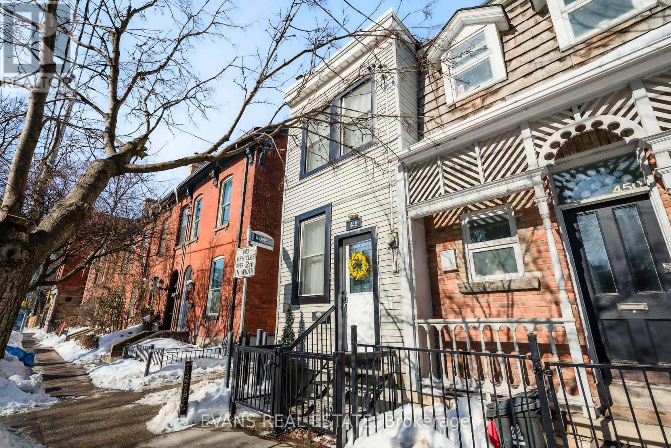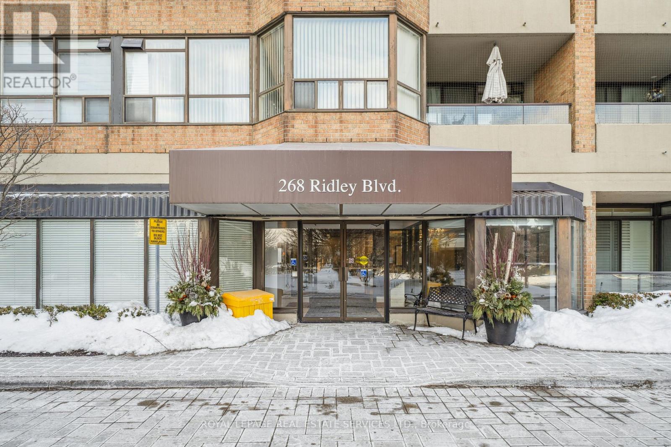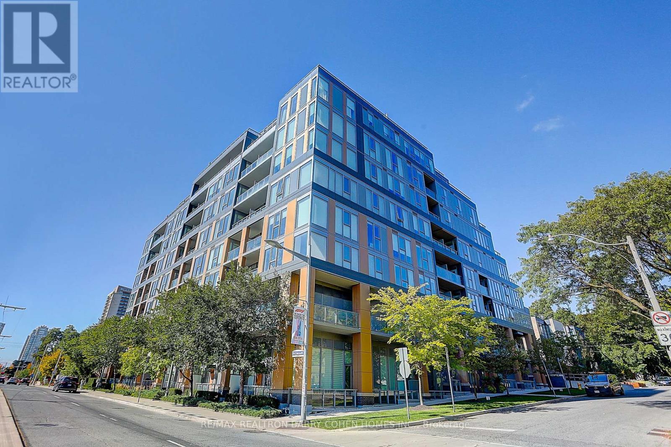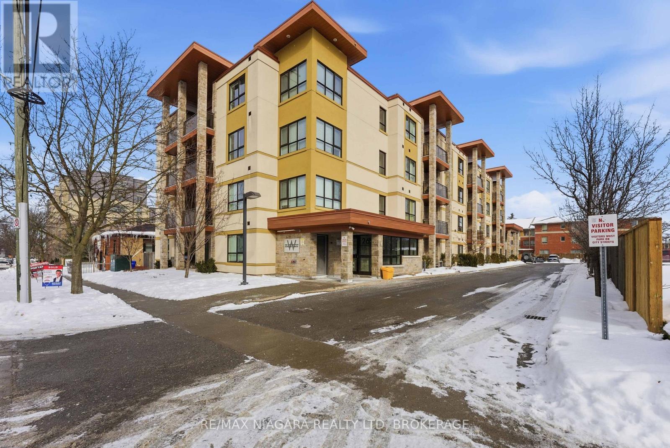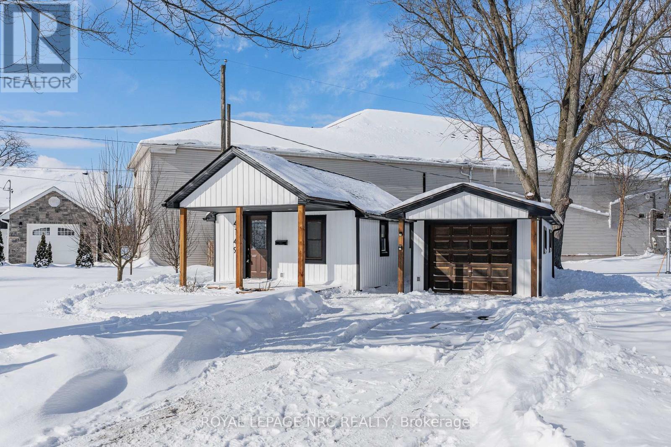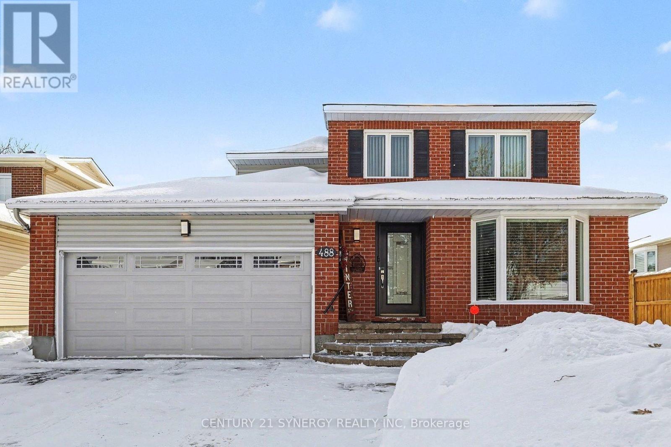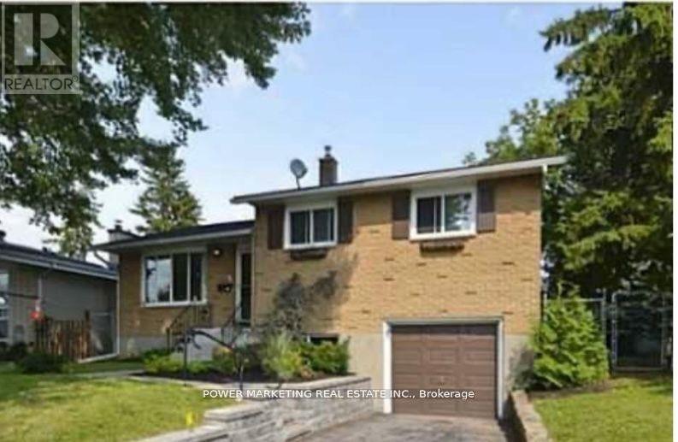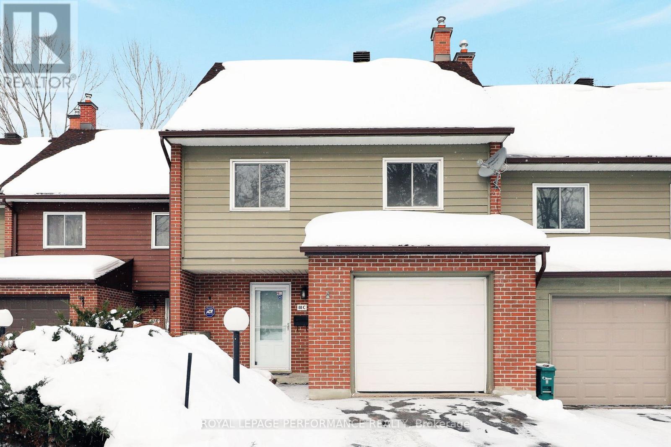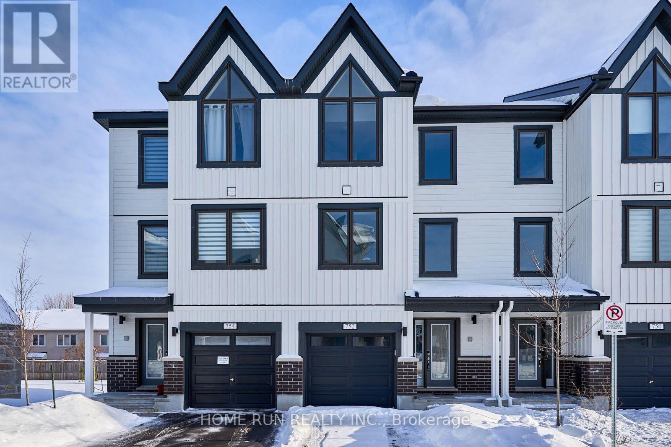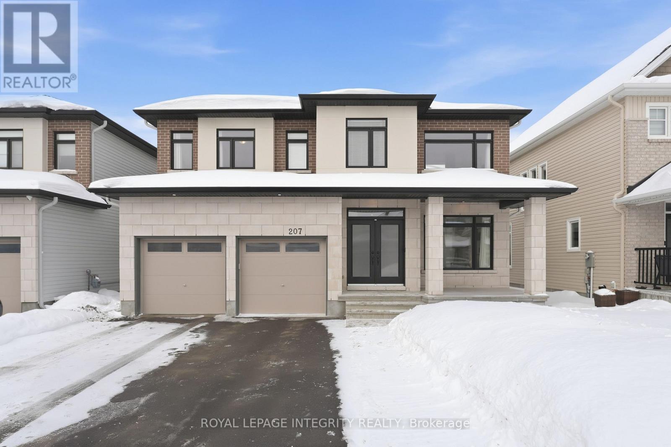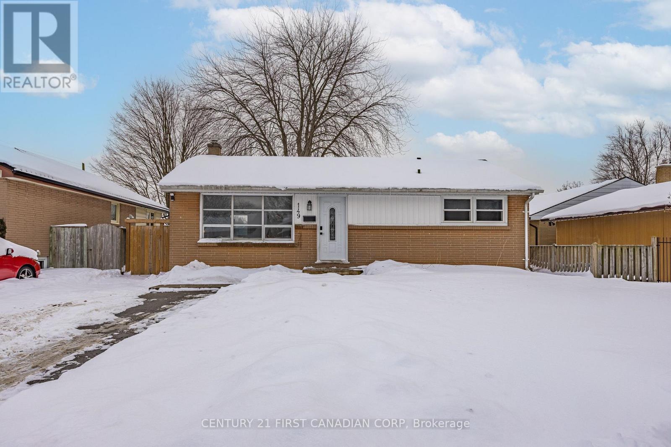21 Wembley Road
Toronto (Forest Hill North), Ontario
Set on a beautifully proportioned 50 x 120' lot in the heart of Upper Forest Hill Village, this distinguished detached residence blends enduring charm with thoughtfully updated contemporary living--perfect for the move-up buyer seeking space, value and a premier location. Offering 4 generously sized bedrooms and 5 updated baths, the home blends timeless curb appeal beginning with a classic red brick facade and landscaped gardens in a coveted neighborhood with effortless access to local shops, dining, the Crosstown LRT, Eglington west subway and the spectacular Beltline Train. Inside, a bright spacious layout unfolds with sun-filled living and dining rooms, main floor office and new standout custom kitchen anchored by an expansive quartz island designed for both chefs & entertainers. The kitchen opens seamlessly to a huge new family room with a walk-out to a private treed yard, creating a perfect flow for everyday living and outdoor enjoyment. Practical features including a mudroom, main floor powder and a high dug-out basement with walk-out, enhance functionality and future potential. Backing and siding onto neighboring homes for added privacy, this is a rare opportunity to secure a refined move-in ready home in one of Toronto's most sought-after school districts-including Forest Hill Collegiate, FH Junior and Leo Baeck Day School--outstanding value in the most coveted neighborhood. (id:49187)
448 Gerrard Street E
Toronto (Cabbagetown-South St. James Town), Ontario
Set within the historic Cabbagetown, this move-in-ready home offers a rare opportunity to enjoy true city living without the compromises of high-rise life. A perfect urban pied-à-terre, it features two bedrooms, updated kitchen & bath, beautiful high ceilings, skylight, and a finished basement ideal for storage or flexible use. Step out to a private deck - your own special outdoor escape tucked into one of Toronto's most historically significant neighbourhoods. Surrounded by tree-lined streets and classic architecture, this home places you moments from transit, neighbourhood restaurants, shops, bike lanes, and trails, as well as the Pam McConnell Aquatic Centre, Riverdale Farm, and the scenic ravines of the Rosedale Valley. An appealing alternative for those looking to simplify, avoid monthly fees, and enjoy the independence and character that only a unique city home can offer. This one needs to be seen in person. Reach out to book a personal viewing! (id:49187)
1716 - 268 Ridley Boulevard
Toronto (Bedford Park-Nortown), Ontario
* This Spacious Corner Suite In Bedford Park, Built By Tridel, Offers Both Southwest And Northwest Views With The Opportunity To Enjoy Magnificent Sunsets * Updates Include: Quartz Counters And Pot Lights In The Kitchen, An Updated 3-piece Washroom, Engineered Hardwood Flooring In The Living Room, Dining Room, And Bedrooms, And The Suite Was Freshly Painted In December 2025 * Large Closets Store All Your Bulky Items With Ease * Suite 1716 Boasts An Easy Commute To Downtown And Easy Access To 401, 404, DVP, And TTC * Enjoy Leisurely Strolls To Eclectic Dining, Boutique Shopping Along Avenue Road, Or Take Advantage Of The Nearby Parks, The Don Valley Golf Course, And The Toronto Cricket, Skating, And Curling Club, And The Neighborhood Library * Beautifully Landscaped Grounds And Outdoor Pool Offer A Private Oasis For Soaking Up The Summer Sun * With 24-Hour Gatehouse Security, Ample Visitor Parking, A Gym, A Sauna, Party And Billiards Room, Bike Racks, And A Car Wash, You Will Love To Call Suite 1716 "Home" * (id:49187)
806 - 6 Parkwood Avenue
Toronto (Casa Loma), Ontario
An exceptional south-facing 2-bedroom, 2-bath corner residence in the heart of prestigious Forest Hill neighbourhood. Set within an exclusive 9-storey, 108-suite low-rise boutique condominium designed by Hariri Pontarini Architects with interiors by Tomas Pearce Interior Design. This bright, sun-filled corner suite offers a highly functional layout with high ceilings and floor-to-ceiling windows, providing abundant natural light throughout.Enjoy a modern designer kitchen with built-in appliances, seamlessly connected to the open-concept living and dining area.The primary bedroom is filled with natural light from its south exposure and features beautiful skyline views and a 4-piece ensuite. Freshly painted and well maintained, with walk-out access to the balcony from the living room and Primary bedroom. Step out to the balcony and enjoy breathtaking, unobstructed views overlooking Sir Winston Churchill Park, with iconic sightlines to Casa Loma, the lake, and the CN Tower. Exceptional building amenities include 24-hour concierge/security, fitness centre, media room, party/event room, visitor parking, and a pet spa. Conveniently located near top public and private schools including Forest Hill Collegiate, Upper Canada College, Bishop Strachan School, and St. Michael's College School. Walking distance to Forest Hill Village, Casa Loma, Loblaws, St. Clair West subway station, parks, tennis club, restaurants, and shops.A rare opportunity offering the perfect blend of luxury, privacy, and modern urban living. Includes one parking space and one locker, both conveniently situated on level P2 near the elevator.Heat and water included. (id:49187)
404 - 26 Wellington Street
St. Catharines (Downtown), Ontario
Penthouse-Style Living in the Heart of Downtown St. Catharines! Welcome to Wellington Residences, a stylish 28-unit boutique building designed for those who want to live at the centre of it all. Perched on the top (4th) floor, this bright and beautifully finished 2-bedroom, 2-bath condo delivers the perfect blend of comfort, design, and urban convenience. Step inside to an open-concept layout featuring engineered hardwood floors, soaring ceilings, and natural light throughout. The sleek, designer kitchen is a showstopper with quartz countertops, tile backsplash, and generous cabinetry-perfect for entertaining or everyday living. Enjoy your morning coffee or evening unwind on your private balcony above the city. The spacious primary suite offers a walk-in closet and a luxurious 5-piece ensuite with double vanity and linen storage. A second bedroom sits conveniently beside a modern 3-piece bath, ideal for guests, a home office, or both. In-suite laundry includes stacked washer/dryer, built-in cabinets, and bonus storage. Assigned parking and a locker are included. Residents enjoy premium amenities such as secure entry with intercom, a welcoming reception area, a second-floor lounge, third-floor gym, and a fourth-floor meeting room with lockers. The location? Unbeatable. Steps to shops, restaurants, Montebello Park, Market Square, Meridian Centre, the FirstOntario Performing Arts Centre, and transit. Minutes to Niagara Falls, Niagara-on-the-Lake, the U.S. border, with quick access to Hwy 406 and the QEW-and just one hour to Toronto. This is your opportunity to own in one of St. Catharines' most sought-after downtown residences and embrace a vibrant, connected lifestyle. Don't miss it. (id:49187)
4149 Welland Street
Niagara Falls (Chippawa), Ontario
Welcome to 4149 Welland Street, a fully updated bungalow located in the heart of Chippawa. This move-in-ready home offers a clean, modern feel and is fully updated throughout. Inside, you'll find new flooring across the entire home, a fully renovated kitchen and bathroom, and a cozy electric fireplace anchoring the main living space. The primary bedroom features a walk-out to the backyard, creating a seamless indoor/outdoor connection and a private place to unwind.Major updates include a new roof, furnace (2022), and all new eavestroughs, providing peace of mind for years to come. Outside, the property offers a detached single-car garage and parking for up to four vehicles, adding everyday convenience.Located in Chippawa close to local amenities, parks, and riverfront trails, this bungalow is an excellent option for buyers seeking modern updates and easy one-level living. (id:49187)
488 Harrowsmith Way
Ottawa, Ontario
Tucked along a quiet Orleans street, this lovingly cared-for two-storey is the kind of home that makes you slow down at the curb - and smile before you even step inside. The professionally laid interlock driveway and front entry set a welcoming tone that carries throughout the entire property. Inside, the main level offers a warm blend of hardwood and tile. The family room at the back of the house is made for cozy evenings, anchored by a gas fireplace wrapped in cultured stone. Seamlessly connected, the bright kitchen is finished with quartz countertops and a cheerful eating area that soaks in the home's sunny south-facing backyard exposure. From here, step outside, and discover a backyard built for memory-making: a stunning 16' x 32' inground pool with solar blanket, A robotic pool cleaner, pergola, and plenty of space to entertain, lounge, and enjoy long summer days. The laundry room is exactly where you want it: on the main floor, tucked into the mudroom with direct access to the garage - practical, convenient, and perfectly placed for busy family life. Upstairs, you'll find four spacious bedrooms and beautifully updated bathrooms designed with modern comfort in mind. The primary suite features walk-in closets and a stylish ensuite with a walk-in shower - your own private retreat at the end of the day. The fully finished lower level adds even more living space with a generous rec room plus a separate flex room perfect for a home office, gym, or guest suite. Major updates offer peace of mind for years to come: shingles (2013, 30-year), pool liner (2013), furnace(2025) and A/C (2010), new siding (2018), garage door (2022), ensuite bath (2024) and new basement carpet (2026). All of this in a prime Orléans location close to parks, schools, shopping, transit, and everyday amenities that make family life easy and connected. This is the kind of home that feels right the moment you walk in. Don't miss it. (id:49187)
841 Balsam Drive
Ottawa, Ontario
In-laws welcome! Great property with potentials to be changed to two units for multi generational home. Brick spacious 3 bedroom home on the large lot , walking distance to Place D'Orleans shopping center, river, schools and all amenities. This great home features a separate side entrance to a finished lower level with family room & 3pc bath, attached garage with workshop, and front deck (2019). Bright main level with hardwood floors, bay window, and open layout. Three bedrooms and updated bath (2021) just three steps up, newer roof (2015). Roof (2015). A home full of character awaiting your personal touch! Prime location near parks, shopping centers, walking & biking trails, transit, & future LRT. Only 15 minutes to downtown Ottawa by train, bus or by car. Call now! (id:49187)
81 C Glen Park Drive
Ottawa, Ontario
Tucked away on a quiet cul-de-sac, 81C Glen Park Drive in Blackburn Hamlet is a retreat from the hustle and bustle. Surrounded by mature trees and just steps to parks, schools, and walking and biking trails, this home offers the perfect balance of nature and convenience-only minutes to Innes Road for shopping, restaurants, and easy access to the 417.The extra-large, bright entranceway is bright and welcoming, leading to the main living and dining areas and a beautifully updated kitchen. A truly unique feature is the sunroom addition off the living room, ideal as a home office, play area, or cozy reading nook. Four ample sized bedrooms-two on the second level and two on the third-this home is perfect for a growing family, offering flexibility and room to grow. Hardwood floors throughout, complemented by a renovated full bathroom and powder room. The home has been freshly painted and professionally cleaned, making it truly move-in ready. Adding to the features of this home are the interior access to the garage. And a surprise walk-out, unspoiled basement ready for your finishing touches. Ample storage with it's own laundry room, and crawl space. Condo fees cover all exterior maintenance, windows, doors, roof, and snow removal, and landscaping, providing worry-free living. An opportunity to enjoy low-maintenance living in a mature, family-friendly neighbourhood-this is a place you'll be proud to call home. (id:49187)
752 Kinstead Private
Ottawa, Ontario
Stunning two-year-new three-storey townhouse offers 4 bedrooms, 4 bathrooms, single garage, and private backyard in the Stittsville North community. Loaded with both design and structural upgrades, the home features an exceptionally bright and airy open-concept layout filled with natural light throughout the day. The ground floor includes a versatile guest suite complete with a full bathroom and patio door access to the backyard-ideal for guests, in-laws, or home office. The second level showcases an inviting open-concept living and dining area with southwest exposure, providing warm afternoon sunlight. The modern kitchen is beautifully appointed with quartz countertops, upgraded cabinetry and pot lights. The dining area is conveniently located at the rear of the home, just off the kitchen, and a two-piece powder room completes this level. The third floor features a spacious primary bedroom with a walk-in closet and private ensuite bathroom, offering a quiet retreat. Additional bedrooms are well sized and designed for comfort and privacy. A convenient upper-level laundry area adds everyday ease. With two parking spaces-one garage and one exterior driveway. Built in 2024, it includes the remainder of the Tarion New Home Warranty, providing peace of mind for years to come. Set on a quiet street in a family-friendly and growing community, residents will enjoy nearby walking paths, green spaces, and parks. Ideally located close to Highway 417, Tanger Outlets, Kanata Centrum, and the Kanata Tech Park, and within walking distance to parks and public transit, this home offers outstanding convenience and a welcoming community atmosphere. ASSOC/POTL FEE of $119 covers snow removal, insurance & maintenance of common areas. HWT is owned. (id:49187)
207 Osterley Way
Ottawa, Ontario
Welcome home. Situated on a quiet street in the heart of Stittsville, 207 Osterley Way offers exceptional space and functionality with over 3,500 sq. ft. above grade, plus a finished lower level designed to support modern family living. This Claridge Lockport II model is set within a mature, community-focused neighbourhood known for its schools, parks, and walkable amenities. The main floor opens with a welcoming foyer and a bright front family room filled with natural light. Hardwood flooring and vaulted ceilings elevate the formal dining area, while the thoughtfully laid-out floor plan allows each space to feel distinct yet connected. The kitchen serves as the central hub of the home, featuring quartz countertops, generous cabinetry, and a large island with seating. It opens directly to the living room, anchored by a gas fireplace, making it ideal for both everyday use and entertaining. A casual eating area provides direct access to the fully fenced backyard. A private main-floor office or den, complete with its own fireplace, offers a quiet retreat for working from home or unwinding. Nine-foot ceilings throughout the main level enhance the sense of scale and comfort. The second floor features a spacious primary suite with a walk-in closet and a well-appointed ensuite offering a double vanity, soaker tub, and glass-enclosed shower. Three additional bedrooms are generously sized and supported by a full family bathroom. The finished basement provides flexible space suitable for a recreation room, home gym, or media area. Additional highlights include a double-car garage, upgraded lighting, central air conditioning, and a fenced yard. Conveniently located close to highly rated schools, playgrounds, trails, shopping, and transit, this home offers a rare combination of size, layout, and location in one of Stittsville's most desirable family neighbourhoods. OPEN HOUSE SATURDAY FEBRUARY 7th and 8th - 2:00 - 4:00 pm (id:49187)
149 Jasper Crescent
London East (East O), Ontario
Welcome home to this beautifully updated 2-bedroom 2-bathroom bungalow, which is nestled away on a quiet crescent in East London. Thoroughly refreshed throughout, this charming home blends classic bungalow character with modern comfort. The bright, open living and dining areas are ideal for everyday living and entertaining, while the updated kitchen offers stylish finishes and plenty of workspace. Two generous sized bedrooms and a newly updated bathroom complete the main level. The lower level includes a large recreation room, full washroom, a versatile den, and plenty of storage space. Step outside to enjoy a large yard with an expansive deck, ideal for entertaining, relaxing, or family gatherings. Located close to parks,schools,shopping,transit,401, and all the convinces East London has to offer. This move-in-ready bungalow is an ideal opportunity for first-time buyers, downsizes or investors alike. (id:49187)

