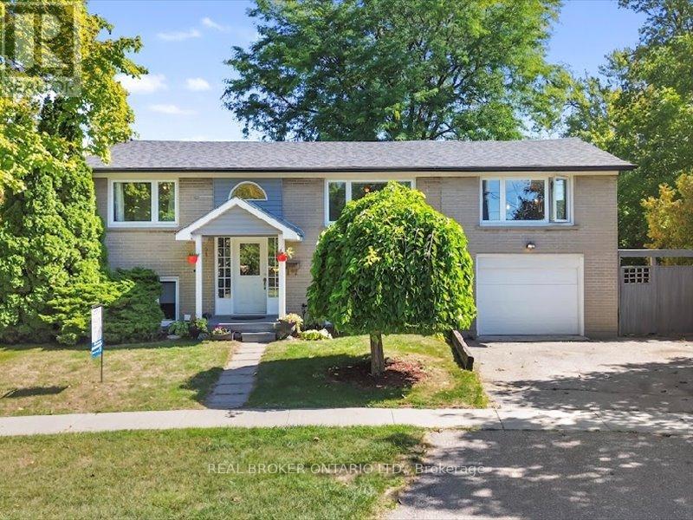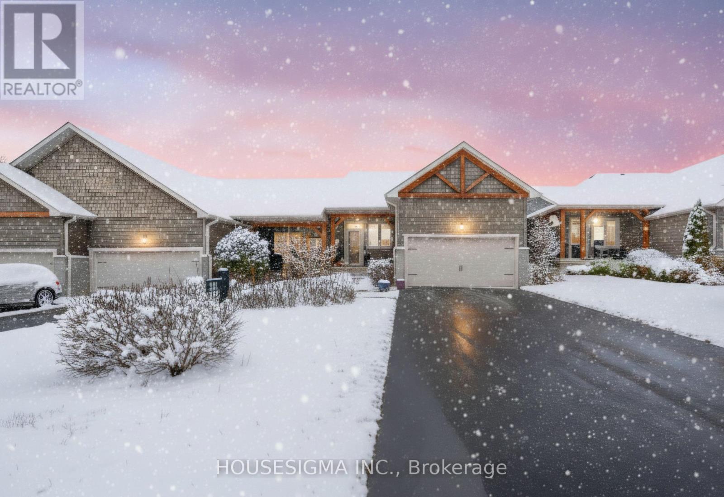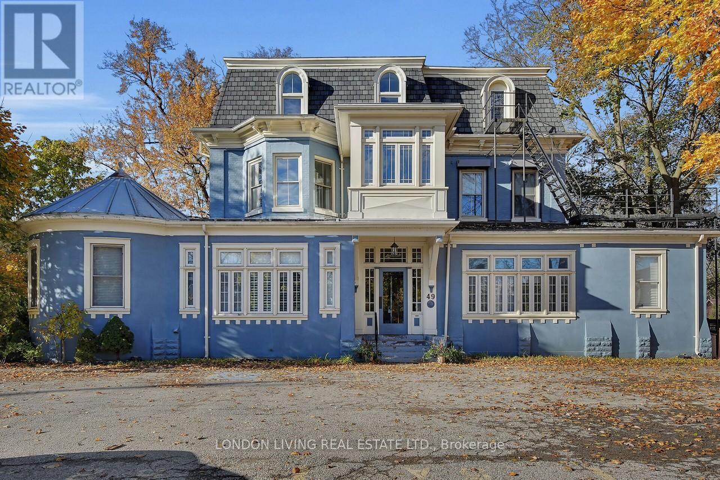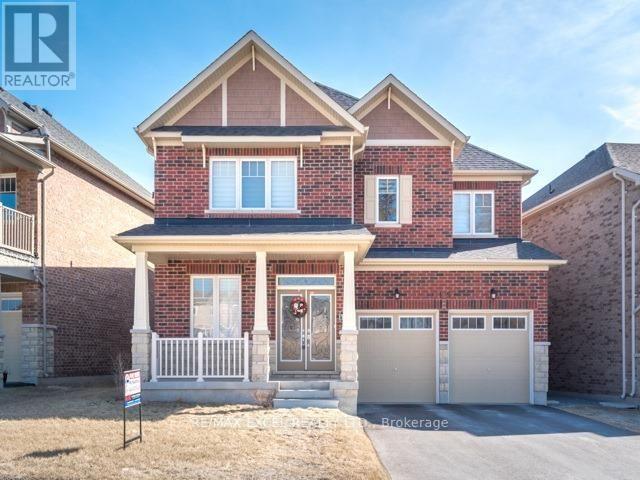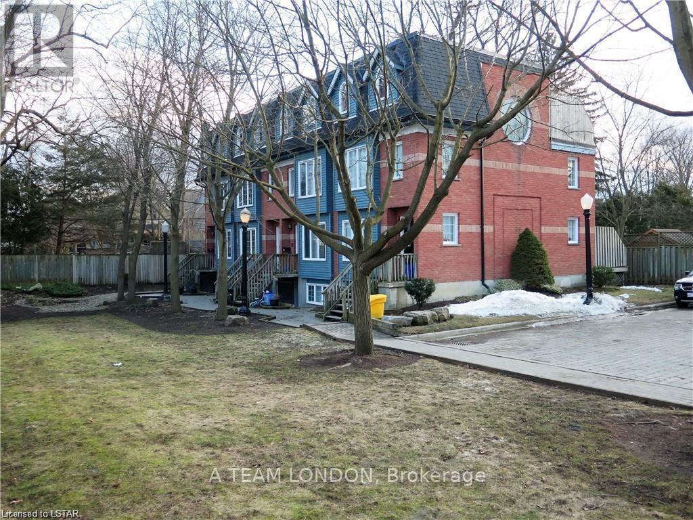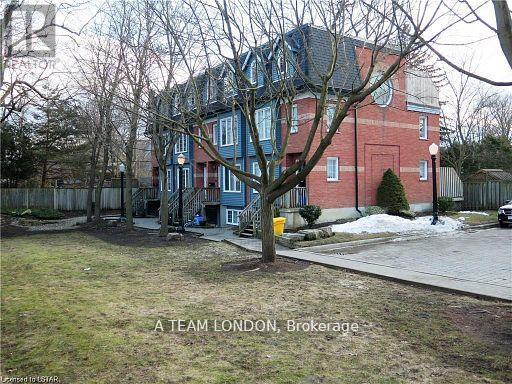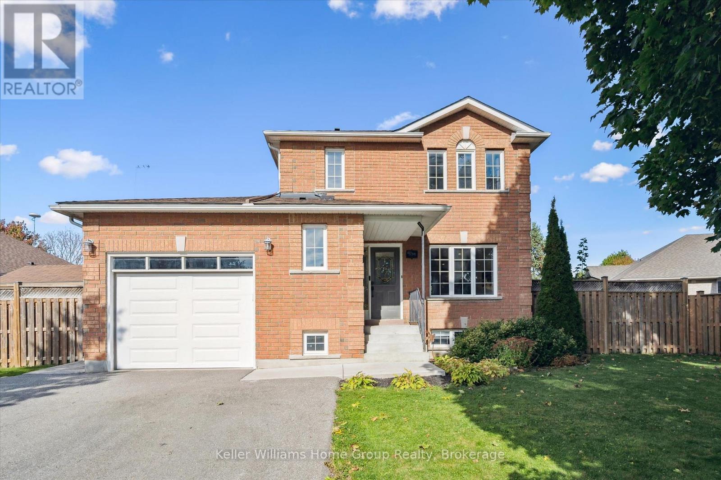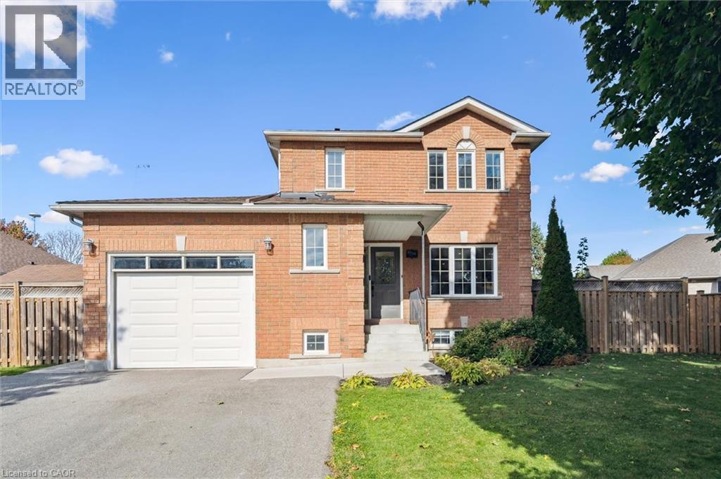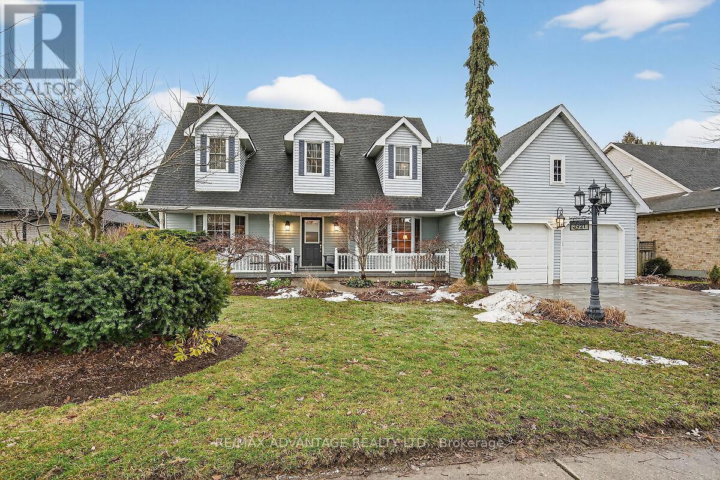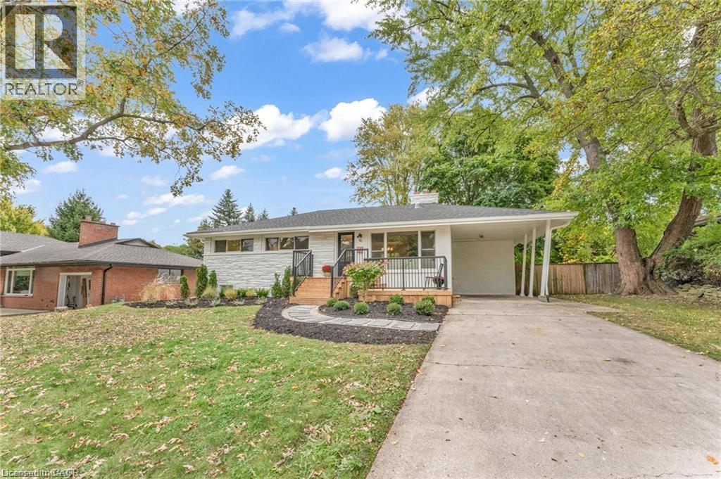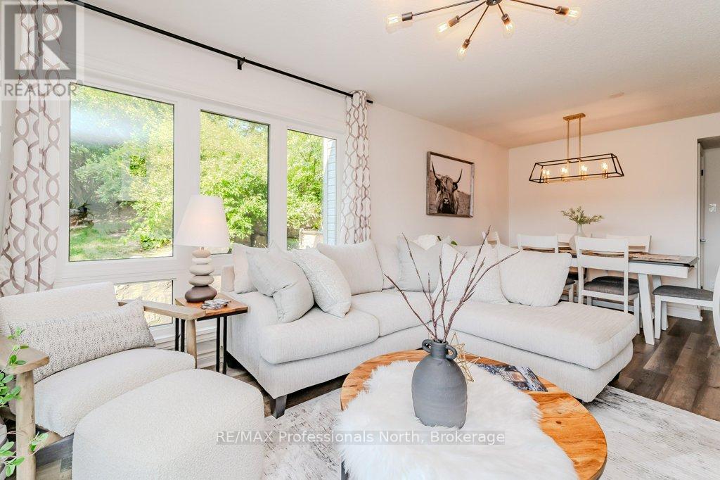931 Bayview Avenue
Whitby (Downtown Whitby), Ontario
Downtown Whitby where lifestyle meets location! Beautiful, sun-filled, all brick, raised bungalow, perfectly nestled in one of Whitby's most desirable locations. Discover this spacious 4-bedroom home with oversized windows that provide an abundance of light, many views of the yard surrounded by trees, a dining & living area, large finished family room, plus a cozy den. Walkout to an oversized fully fenced, private backyard, with a premium, pie-shaped lot that provides the perfect setting for family barbecues, outdoor entertaining or a quiet retreat. With indoor access to the garage, ample parking on a quiet street, and bright welcome layout, this home is perfect for anyone looking for a special property in a prime, sought after, mature area of Whitby.Offering both comfort and convenience, this spectacular home is within walking distance to shops, schools, restaurants, recreation centre, transit and many local amenities. Commuters will appreciate the unbeatable location with a short walk to the Whitby GO Station and only minutes to the 401, 412 and 407, medical centres, campuses, hospitals and everyday essentials. Also located just minutes away to the lakefront where miles of scenic walking and biking trails extend across the Durham Region, complemented by parks and beaches. A hidden gem of a property! A raised bungalows' basement offers benefits like abundant natural light from larger windows, enhanced walk-outs/separate entrances, drier living conditions and increased home value. Key benefits: more natural light & air, the basement sits higher, allowing for bigger windows, making the space brighter, improving ventilation and air quality.The can view your family and pets in the backyard at eye level.The extra height and light allows for comfortable conersion into extra bedrooms, home office, entertainment rooms or legal secondary suites, boosting functionality and rental income potential. (id:49187)
69 Landscape Drive
Oro-Medonte (Horseshoe Valley), Ontario
69 Landscape Drive is a charming 4-bedroom, 4-bathroom home offering nearly 3,000 sq.ft of rustic elegance across three levels. The main level features cathedral ceilings, a cozy gas fireplace, chef's kitchen with granite counters and stainless steel appliances (replaced in 2023), powder room, upgraded laundry room with quartz countertops. The main floor Primary suite offers a 5-piece en-suite with a soaker tub and walk in shower. Upstairs, you'll find soaring ceilings, a spacious loft area, private guest suite and 4 piece bath. The finished basement includes a massive recreation room, office, two additional bedrooms and a lavish 3 piece bathroom. Outside, the tree-lined backyard is a private oasis featuring a cedar deck and gas BBQ hookup. Plenty of yard space for your pets/children to roam. Oversized garage and driveway with sufficient room for a boat/snowmobile, etc. Outstanding curb appeal with mature gardens and landscaping. Located minutes from Horseshoe Valley Ski Resort, Vetta Spa, and Hwy 400 - perfect as a year-round home or a seasonal retreat. Enjoy summer and winter activities, stargazing and sunsets from your stylish haven. (id:49187)
3 - 49 Ridout Street S
London South (South F), Ontario
Tired of the Same Old, Same Old? Victorian Splendor. Welcome to the Conservatory Circa 1874. This unique Condo opportunity is ideally located in Old South, in the heart of Wortley Village and just minutes to shopping, cafes, parks and more. Gracious best describes this main floor 2 bedroom, 1.5 baths with 11' foot ceilings and just over 1,000 sq.ft., wide baseboards, hardwood floors, private courtyard, ensuite laundry and much more. Don't miss this opportunity. Lower than Rent with 20% down monthly payments of approximately $1,461.17 plus taxes and Condo Fees. 6 months prepaid condo fees offered by the Seller on closing. (id:49187)
126 Lageer Drive
Whitchurch-Stouffville (Stouffville), Ontario
One Year New Beautiful End Unit Townhome With Lot Of Natural Sunlight In the Family-Friendly Developing Community of Stouffville. Approx. 1868 Sqft Of Living Space With Double Car Garage! Bright Main Floor With 9' Ceilings and A Massive Rooftop Terrace Located Right Off Your Dining Area. It Offers An Oversized Patio For Chill Family Time BBQ's. 3 Big Rooms & A Study On The Ground Which Can Be Converted To A Bedroom. Big Windows Throughout. (id:49187)
Basement - 125 Sharavogue Avenue
Oshawa (Windfields), Ontario
Spacious LEGAL BASEMENT with 2+1 bedrooms, 2 Full washrooms. Stunning detached home in the prestigious Windfields community in North Oshawa with a new kitchen and living/dining area. Newly renovated legal basement with high-class finishes including new flooring, quartz countertops, new stainless steel appliances, private washer/dryer, egress windows. One Parking is available(Driveway). Walking distance to Durham College and UOIT/Ontario Technology university, bus stop, Costco, restaurants, banks and so much more! Must see this home for yourself. (id:49187)
4 - 39 Regina Street
London East (East F), Ontario
Freehold downtown townhouse in sought-after Woodfield District, in Downtown London and minutes from Western University. This versatile property offers a spacious 3-bedroom, 2-bathroom main unit plus a separate 1-bedroom, 1-bathroom lower suite, ideal for multi-generational living or added rental income (easily converted back to a single-family layout). The lower tenant provides helpful supplemental income that can assist in offsetting monthly ownership costs such as the mortgage and utilities. Ideal for first time buyers, investors, and families with students. With its close proximity to Western and major amenities, this property is also a great option for student rentals and consistent long-term rental demand. Enjoy a bright eat-in kitchen with patio door to the deck, hardwood floors, dining area, and many updated windows throughout. The third-floor primary suite features a private deck and a 4-piece ensuite, while second-floor laundry adds everyday convenience. Complete with a rooftop patio and 2 dedicated parking spaces, this is a rare opportunity to own a high-performing multi-unit property in one of London's most desirable neighbourhoods. Vacant possession of upper level, lower suite currently rented month-to-month at $1,300. Neighbouring unit available MLS #X12702784. (id:49187)
3 - 39 Regina Street
London East (East F), Ontario
Freehold downtown townhouse in sought-after Woodfield District, in Downtown London and minutes from Western University. This versatile property offers a spacious 3-bedroom, 2-bathroom main unit plus a separate 1-bedroom, 1-bathroom lower suite, ideal for multi-generational living or added rental income (easily converted back to a single-family layout). The lower tenant provides helpful supplemental income that can assist in offsetting monthly ownership costs such as the mortgage and utilities. Ideal for first time buyers, investors, and families with students. With its close proximity to Western and major amenities, this property is also a great option for student rentals and consistent long-term rental demand. Enjoy a bright eat-in kitchen with patio door to the deck, hardwood floors, dining area, and many updated windows throughout. The third-floor primary suite features a private deck and a 4-piece ensuite, while second-floor laundry adds everyday convenience. Complete with a rooftop patio and 2 dedicated parking spaces, this is a rare opportunity to own a high-performing multi-unit property in one of London's most desirable neighbourhoods. Upper suite paying $2,500 month to month, lower suite currently rented month-to-month at $1,255. Neighbouring unit available MLS #X12702786. (id:49187)
334 Daniel Crescent
Centre Wellington (Elora/salem), Ontario
Welcome to this charming 3-bedroom, 2-bath home tucked on a quiet street in beautiful Elora, just steps from parks and schools. The backyard is a private retreat featuring a fenced pool area, expansive deck, and a covered gazebo-perfect for both relaxing afternoons and lively summer gatherings. A cedar pool house provides convenient space for change-rooms and storage, while a separate garden shed keeps tools neatly organized.Inside, the kitchen truly anchors the home, offering upgraded cabinetry, granite countertops, a large centre island with added storage, and a built-in bar fridge. The finished basement extends the living space with a welcoming family room and a cozy gas fireplace. For hobbyists or winter-warriors, the insulated, heated garage includes a handy storage mezzanine.Solid brick, well-maintained, and designed for making memories-this is a home ready to embrace its next chapter. (id:49187)
334 Daniel Cres
Elora, Ontario
Welcome to this charming 3-bedroom, 2-bath home tucked on a quiet street in beautiful Elora, just steps from parks and schools. The backyard is a private retreat featuring a fenced pool area, expansive deck, and a covered gazebo—perfect for both relaxing afternoons and lively summer gatherings. A cedar pool house provides convenient space for change-rooms and storage, while a separate garden shed keeps tools neatly organized. Inside, the kitchen truly anchors the home, offering upgraded cabinetry, granite countertops, a large centre island with added storage, and a built-in bar fridge. The finished basement extends the living space with a welcoming family room and a cozy gas fireplace. For hobbyists or winter-warriors, the insulated, heated garage includes a handy storage mezzanine. Solid brick, well-maintained, and designed for making memories—this is a home ready to embrace its next chapter. (id:49187)
3921 Malpass Road
London South (South V), Ontario
Welcome to 3921 Malpass Road, a home that offers comfort, space, and long-term value in the heart of Lambeth's highly sought-after Southwinds Village. This family-friendly neighbourhood is known for its quiet streets, excellent schools, and strong sense of community-making it a place where families love to settle in and stay. Ideally located in South London, this home offers easy highway access for commuters while still being close to parks, recreation facilities, and a growing selection of nearby shopping and everyday conveniences. It's the kind of location that simply makes life easier. From the moment you arrive, the curb appeal stands out. A welcoming front porch, stamped concrete driveway, and tasteful landscaping set the tone and invite you inside. Once through the door, you'll be pleasantly surprised by how spacious this home feels. The main floor offers a flexible layout with a home office, living room, family room, eat-in kitchen, and a convenient laundry room-perfect for busy family life and working from home. The home has been thoughtfully updated over the years, including the kitchen, bathroom, and laundry area, and features hardwood flooring mostly throughout the main living space. Step outside to enjoy a private backyard retreat with patio space, an above-ground pool, hot tub, and fully fenced yard-ideal for kids, pets, and summer gatherings. Upstairs, you'll find three generous bedrooms, including a large primary suite complete with a walk-in closet and 4-piece ensuite bath. The lower level provides plenty of storage along with a partially finished recreation room, offering extra space for kids, hobbies, or movie nights. This is a fantastic opportunity in a neighbourhood where listings are limited. With fewer resale homes on the market right now, this is a great time to buy before the busier spring season brings more competition. Move in, add your personal touches over time, and make this Lambeth home truly your own. (id:49187)
95 Seneca Drive
Ancaster, Ontario
Welcome to the popular and charming Old Meadows neighbourhood in Ancaster! This spacious bungalow features a fantastic layout, stunning updated kitchen and bathroom, 3 bedrooms on the main floor, hardwood floors throughout the main level along with large windows filling the home with natural sunlight. A walk-out from the dining room leads to a large backyard, perfect for building family memories or weekend entertaining with friends. Nestled on a LARGE 80' x 120' lot, you're just a short distance from the Old Ancaster Village charm and amenities while having easy highway access and minutes to Meadowlands Shopping Centre. This updated bungalow includes a separate entrance to the basement with a second kitchen AND separate laundry room as well as two additional bedrooms. A must-see property! (id:49187)
105 - 33 Deerhurst Greens
Huntsville (Chaffey), Ontario
Welcome to this spectacular 3 bedroom, 3 bathroom condominium at the world-famous Deerhurst Resort. Each bedroom has its own ensuite and two of those have over-sized jet-tubs. The large and comfortable Primary Bedroom is flooded with light from its southern-exposed windows overlooking the Lakeside Green Space. This Green Space is a wonderfully expansive area for outdoor activities such as walking & fitness trails, disc / foot golf, starlight trail in summer and cross-country ski, kicksled and fat bike trails in winter. Back inside your comfortable condo, sit by the gas fireplace in the chilly days or go through the over-sized patio doors onto the large deck. Completing the interior is a kitchen with full-sized appliances adjoining a modern dining area. This is an ideal space to entertain as each of the bedrooms is self-contained and private. Even the living area with Primary Bedroom can be locked-out as a private one-bedroom suite. Why not take advantage of using this spectacular condominium to treat your family and friends or as a corporate retreat. Maybe you run a business and would like to use it as an incentive for your best team members or treat your special customers. The possibilities are endless. And then there are the many year-round benefits of owning your own piece of Deerhurst Resort: three outdoor pools, hot tubs, one indoor pool, various levels of restaurants catering to all palettes and budgets. From deliciously fast food to romantic evening meals - even food trucks at the beach area! There are areas for the young and young at heart to enjoy the water with beautiful sand beaches and deep-water for water skiing, and more. Do you have your own boat? No problem - docking space is available for various lengths of time (at additional cost). Also, axe-throwing and escape cabin experiences right along the History Trail - which tells the story of this unique resort which dates from 1896 and goes up to its most recent world event of hosting the G8 in 2010. (id:49187)

