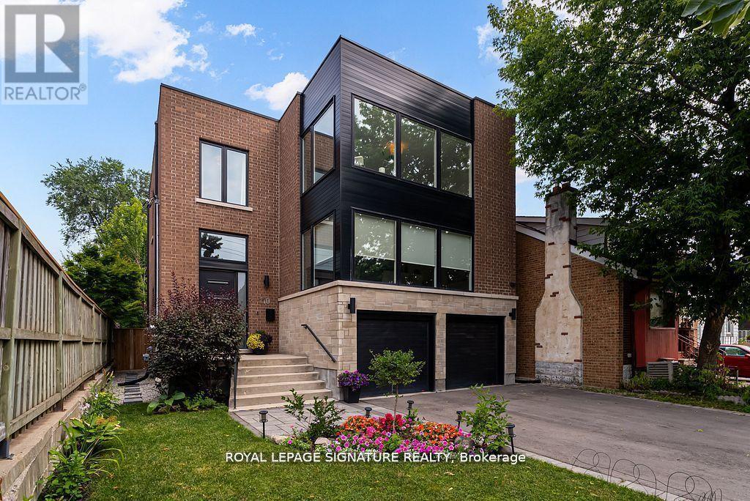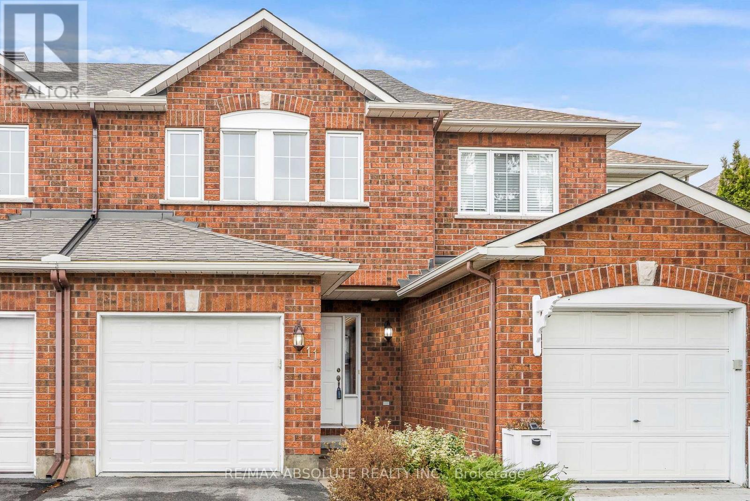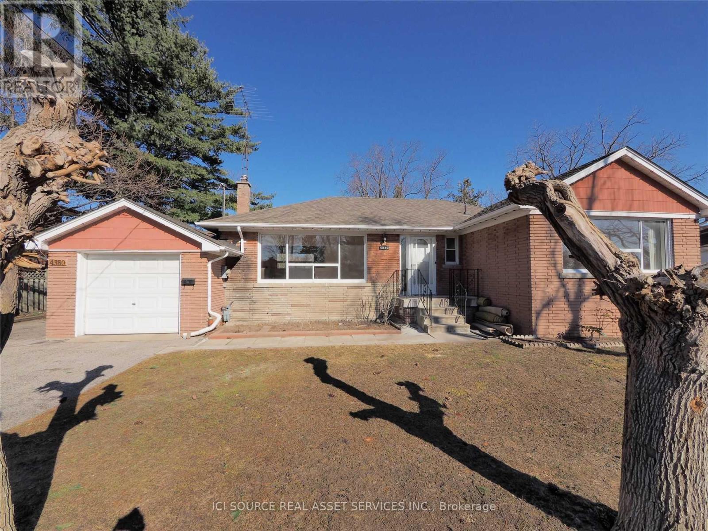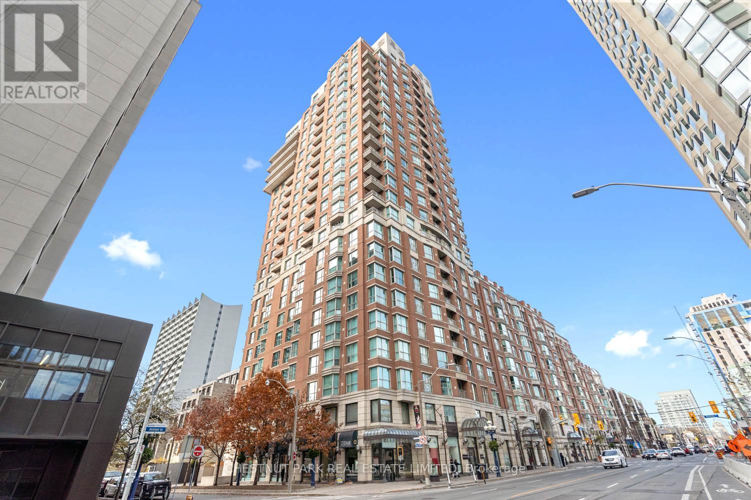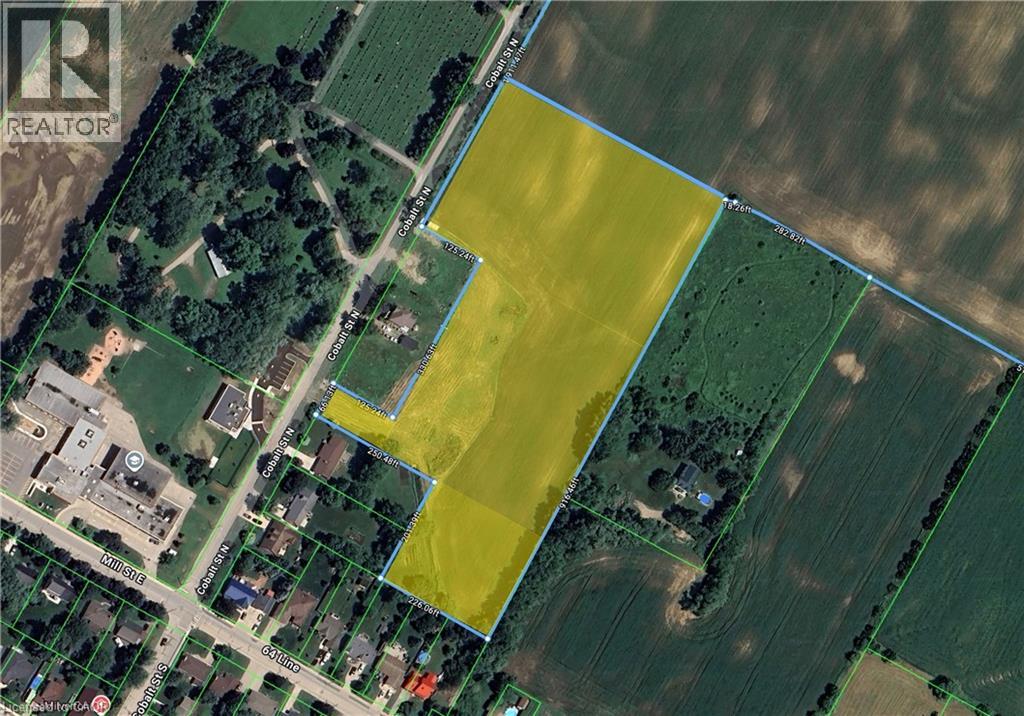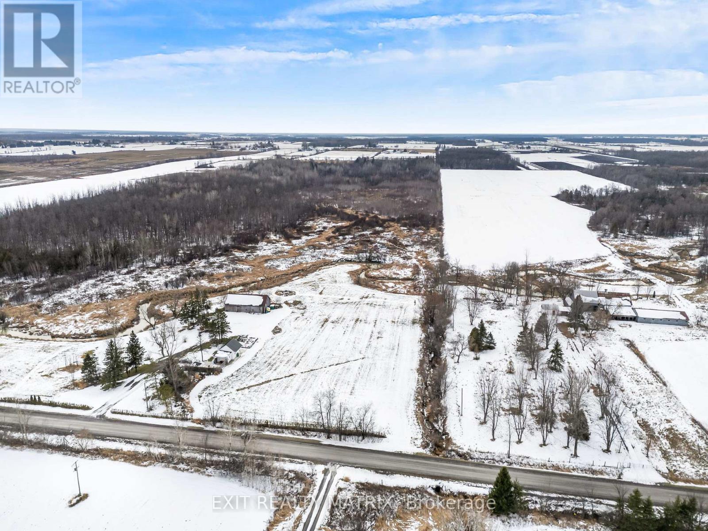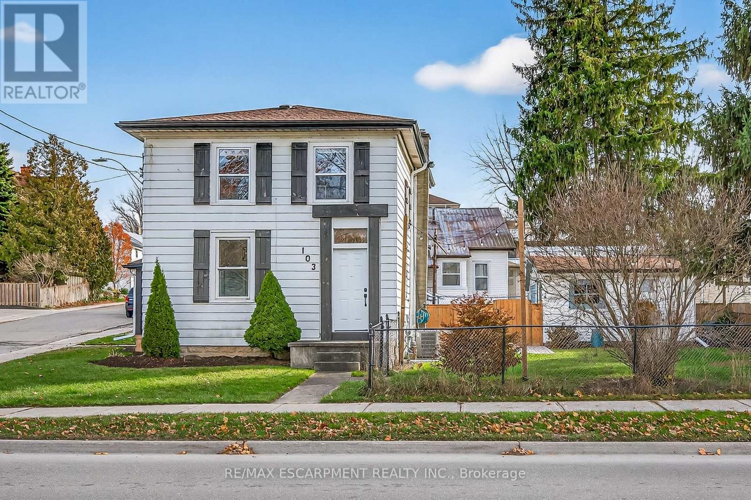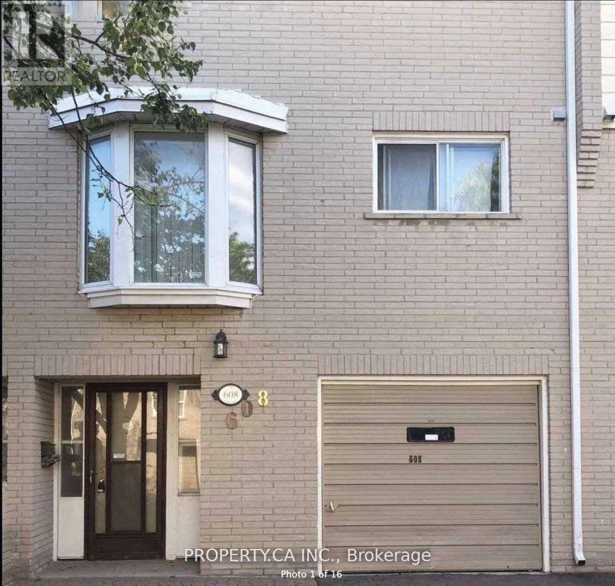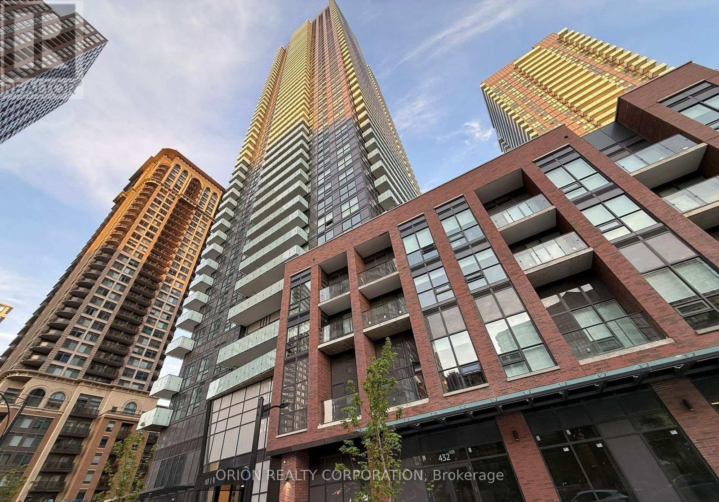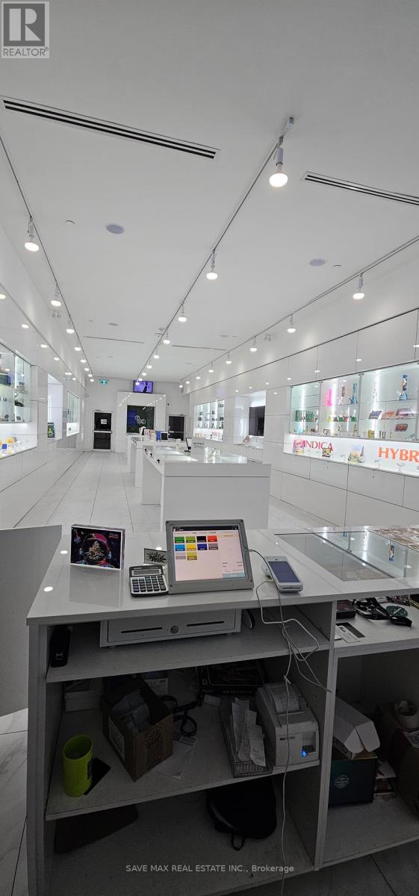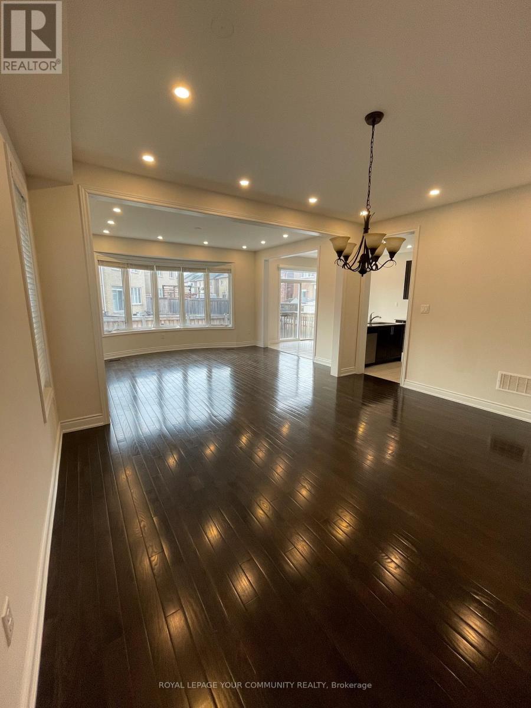Unknown Address
,
A rare find in Prestige Airport Corporate! Units in this Building seldom offered for lease. Toronto/Mississauga Border. Great Location! First Floor Unit, Across The Street From Renforth Transitway Station, At Eglinton Ave West. Close To All Major Highways. 4 Mins To Lester Pearson Airport. Next to Restaurants, Close Shopping And More. Plenty Of Parking. Bright Unit With Large Window. Kitchenette, In Suite Washroom. Renovated. 2 Access Doors. Great Combination Of Prestige, High Demand Location, Convenience. Excellent Value (id:49187)
110 Evans Avenue
Toronto (Mimico), Ontario
Welcome to 110 Evans Avenue, an exceptional custom built contemporary home set on a rare 40 by120 foot lot in the heart of Mimico. This thoughtfully designed residence features a split level main floor with soaring thirteen foot ceilings and a dramatic open to above living room that floods the space with natural light, along with a chef inspired kitchen equipped with Thermador appliances, a spacious eat in area, and a walk through butler's pantry with wet bar that connects seamlessly to the formal dining room for effortless entertaining. The upper level offers four generous bedrooms, a secondary laundry room, and a luxurious primary suite with a walk through closet and spa like ensuite, while the fully finished basement adds a large recreation room, full bath, and fifth bedroom ideal for guests, in laws, or a private office. Additional highlights include dual HVAC systems, an oversized two and a half car built in garage, and a covered backyard verandah overlooking a deep, private green space perfect for outdoor dining and play. Situated just steps from the Mimico GO Station, parks, schools, lakefront trails, local shops, and restaurants, this home also comes move in ready with a one year home warranty and pre inspection report, offering an exceptional opportunity to live beautifully in one of Etobicoke's most vibrant lakefront communities. Seller Financing Incentive available VTB 65% LTV at 3.89% 1 Year Term. (id:49187)
11 Foxden Place
Ottawa, Ontario
This stylish home is tucked away on a serene private cul-de-sac. The main level showcases a bright, open-concept layout enhanced by gleaming hardwood floors and abundant natural light. The beautiful kitchen features new flooring and stainless steel appliances, offering both style and functionality. Upstairs, the generously sized primary suite pampers with a 4-piece ensuite and a spacious walk-in closet. Two additional bedrooms and a second full bathroom. Both appointed with updated vanities-provide comfort for family or guests. The fully finished lower level extends the living space with a warm and inviting family/rec room, a dedicated laundry area, and ample storage. Exceptional curb appeal, low-maintenance interlock in the backyard, and fresh paint throughout complete this sophisticated, move-in-ready home. Ideally situated close to public transit, shopping, parks, recreation, and schools, and just minutes from the highway. (id:49187)
4380 Lawrence Avenue E
Toronto (West Hill), Ontario
Dental, medical, barber, spa, lawyer, daycare, office, zoned property, Commercial lease, Lawrence ave and morningside in Scarborough, House with lots of parking, 2 garages, gated backyard, 75x100 feet lot gated front yard *For Additional Property Details Click The Brochure Icon Below* (id:49187)
304 - 38 Avenue Road
Toronto (Annex), Ontario
Welcome to suite 304 at The Prince Arthur condominium - An oasis of elegance and refinement in a truly iconic and classic architectural gem in the heart of Yorkville. This spacious one bedroom, 2 bath suite embodies the essence of a cosmopolitan Pied a Terre just steps from world-class shopping, dining, galleries and museums. Airy and spacious, with blonde hardwood floors, marble countertops and backsplash in the kitchen, marble countertops in the bathrooms and marble tub surround, built in cabinetry, open concept living dining area, and an abundance of storage space, suitable for both cozy and grand entertaining, suite 304 is the epitome of quiet elegance and urban chic in its design and the execution of detail throughout. Replete with concierge service, valet parking, gym, sauna, and tranquil lobby areas that make The Prince Arthur a truly unique and sophisticated condominium living experience. (id:49187)
Plan 363 Pt Lot 88 Cobalt Street
Milverton, Ontario
Attention builders and developers! This is a rare opportunity to acquire 8.07 acres of prime land located within the Milverton Boundary, zoned Future Development—making it ideal for long-term investment or planning your next residential or mixed-use project (subject to municipal approvals). This vacant parcel offers a blank canvas in one of Perth County’s most desirable and growing full-service communities. Milverton provides all the essentials buyers are looking for—schools, shops, recreation, and that sought-after small-town lifestyle, making it an attractive location for future homeowners. With nearby services and the potential to connect, this property is well positioned for future servicing and expansion. Opportunities like this are limited; secure your stake in Milverton’s next phase of growth and bring your development vision to life. (id:49187)
000 Greenlane Road
Champlain, Ontario
Escape to the country on this beautiful 40-acre parcel of land, currently zoned Rural Residential and offering endless possibilities. Whether you're dreaming of starting a hobby farm, building your forever home, or creating a private retreat, this property is a true blank canvas for your project. A charming water stream surrounds the land, adding natural beauty, privacy and a peaceful setting for your future plans. Located in a quiet rural area of East Hawkesbury Township with easy access to Highway 417 in both east and west directions, you'll enjoy the perfect balance of country living with convenient commuting. A rare opportunity to shape your own slice of paradise. Buyer to verify permitted uses with the municipality. (id:49187)
103 Charles Street W
Ingersoll (Ingersoll - South), Ontario
Charming and affordable 3-bedroom home in the heart of Ingersoll, close to shopping, downtown, parks, and trails. Updated in 2021 with a spacious eat-in kitchen, stainless steel appliances, dining room with yard access, and refreshed 4-piece bath. Upstairs offers 3 bedrooms and a 2-piece bath. Features include a covered porch, fenced yard, detached garage with hydro, rec room, mostly new windows/doors, new A/C & water softener, and newer furnace. Move-in ready. (id:49187)
608 - 5 Liszt Gate
Toronto (Hillcrest Village), Ontario
Location, Location, Steps To Supermarket, Seneca College, Park, Go Train, Hwy 404 And Transit, Excellent School Location. Large Open Concept Design. Large Eat In upgraded Kitchen, Walk Out From Living Room to Court Yard (id:49187)
611 - 430 Square One Drive
Mississauga (City Centre), Ontario
WELCOME TO AVIA CONDOS BY AMACON LOCATED IN THE HEART OF MISSISSAUGA CITY CENTER. THIS BEAUTIFUL OPEN CONCEPT 2 BEDROO SUITE WITH 2 BATHROOMS IS 699 SQFT OF LIVING SPACE. A SPACIOUS LIVING/DINING AREA WITH NATURAL SUNLIGHT AND DIRECT ACCESS TO THE TERRACE FROM THE LIVING ROOM WHICH IS 158 SQ.FT. FEATURES A MODERN KITCHEN WITH LOTS OF COUNTER AND CABINET SPACE.5TH FLOOR AMENITIES SUCH AS SUN TERRACE, BBQ AND DINING AREA, OUTDOOR LOUNGE, CHEF'S KITCHEN. PARTY ROOM, THEATRE, KIDS INDOOR AND OUTDOOR PLAY AREAS, YOGA STUDIO AND OUTDOOR YOGA MEDITATION DECK, OPEN PLAY AREA, EXERCISE ROOM, GAMING LOUNGE AND MORE...Additional Monthly fees: Parking maint. fee: $ 53.70Locker maint. fee: $ 21.45Bell: $32.77Utilities Separately Metered WORLD CLASS LOCAL AMENITIES, CLOSE TO SHOPS, SCHOOLS AND SHERIDAN COLLEGE, SQUARE ONE MALL, PUBLIC TRANSIT, RESTAURANTS, GROCERIES AND MORE! (id:49187)
4 - 144 Kennedy Road S
Brampton (Brampton East Industrial), Ontario
Excellent opportunity to own a highly profitable and well-established cannabis store! This store is located in a high-traffic area with great visibility and steady repeat clientele. The business offers a strong sales record, high profit margins, and efficient operations with experienced staff in place. Beautifully maintained interior, modern design, and licensed to operate under all current regulations. Perfect turnkey investment with consistent monthly revenue and growing potential. This Unit Offers 2200 Sqft With 10 TV Stations. Very Big Office Room, Small Kitchen.2 Washrooms. (id:49187)
Main - 306 Cedar Hedge Road
Milton (Cl Clarke), Ontario
Spacious 4 Bedroom Detached Home for rent in prime Clarke community. Discover this beautifully designed 4-bedroom detached home in the sought-after Clarke neighborhood, perfect for families seeking comfort, style, and convenience with 2.5 washrooms and a private balcony. The property is carpet-free on the main floor, offering easy maintenance and a sleek look. Conveniently located near schools, a mall, Highway 401, libraries, a community center, parks, and downtown Milton. Don't miss your chance to lease this beautiful home! Schedule your viewing today. 3Mins From Hwy Exit, Ground Floor Features Open Concept Foyer, Direct Garage Access And Powder Room, Bright Kitchen, Dinette With A Walk Out To Backyard, Living Room With A Cozy Fireplace. Huge Walk In Closet In Master Bedroom And 5 Piece Ensuite With Tub, Stand Up Shower And His/Hers Sinks. (id:49187)


