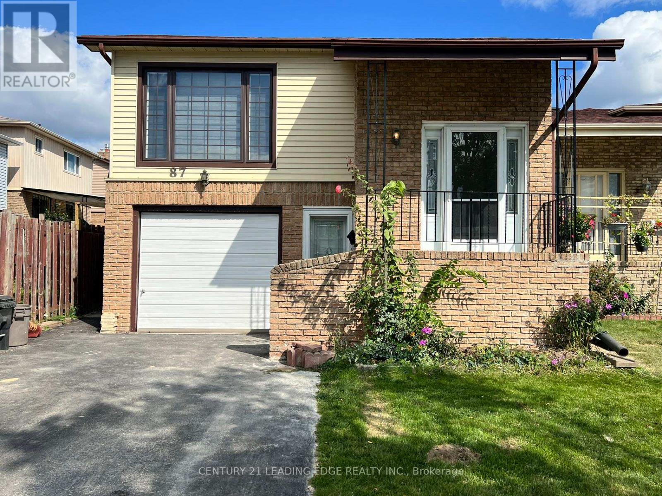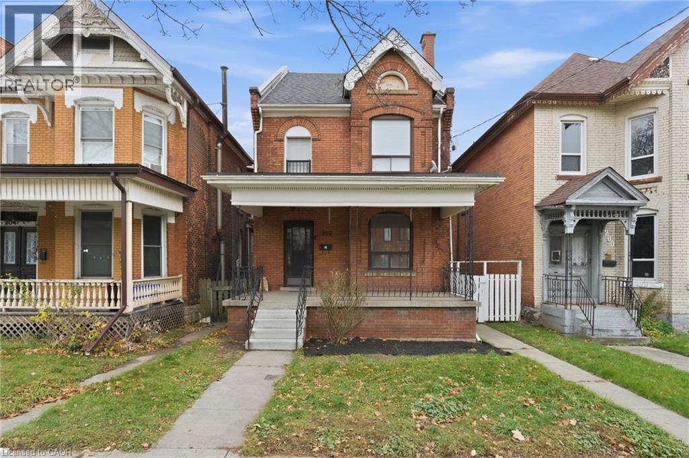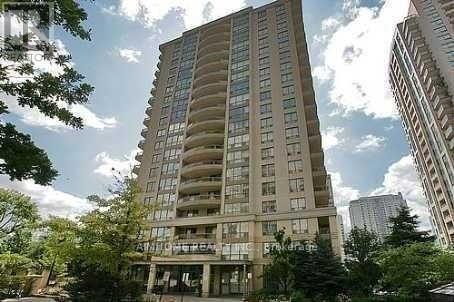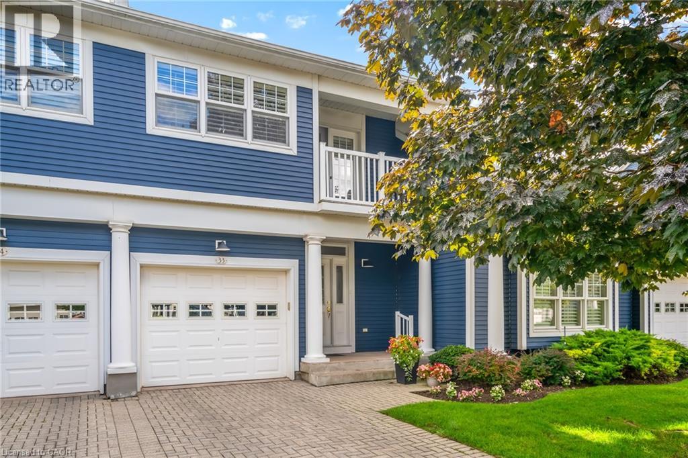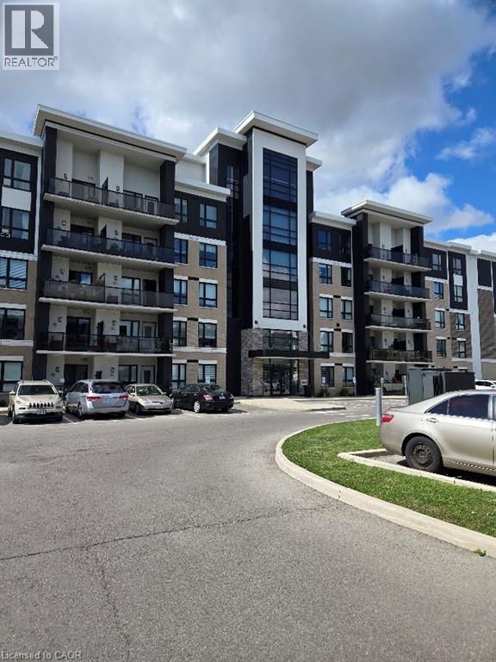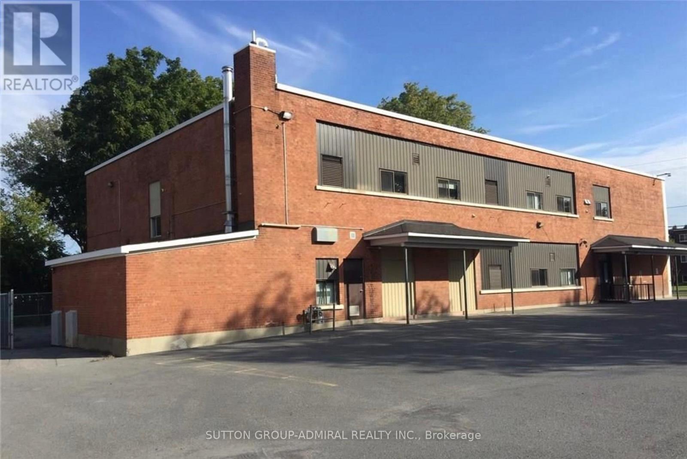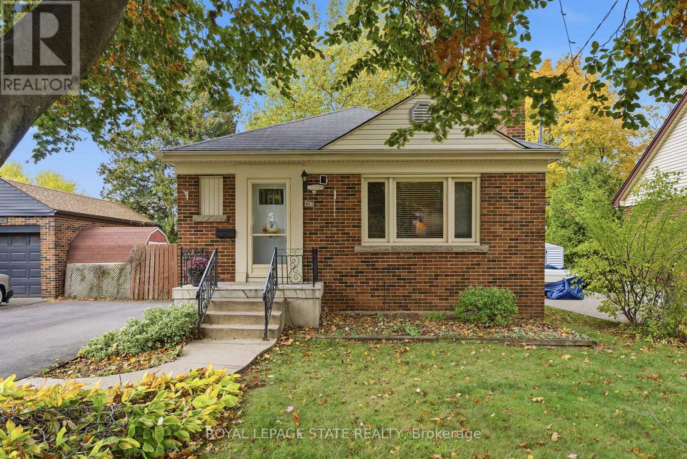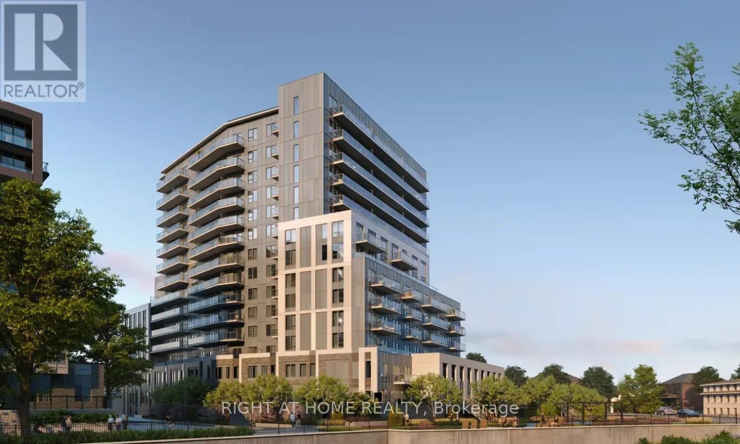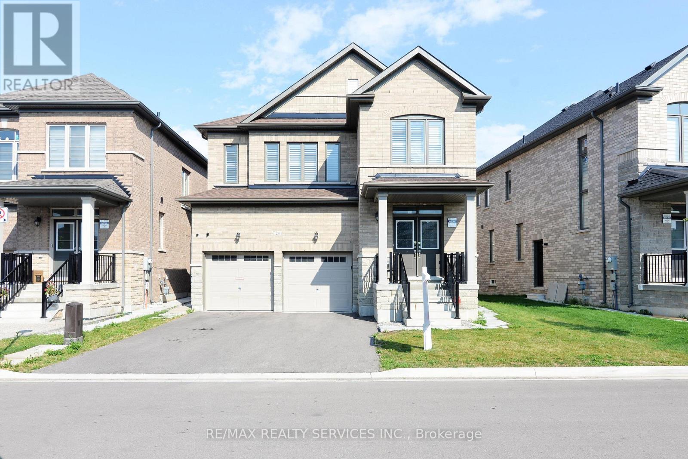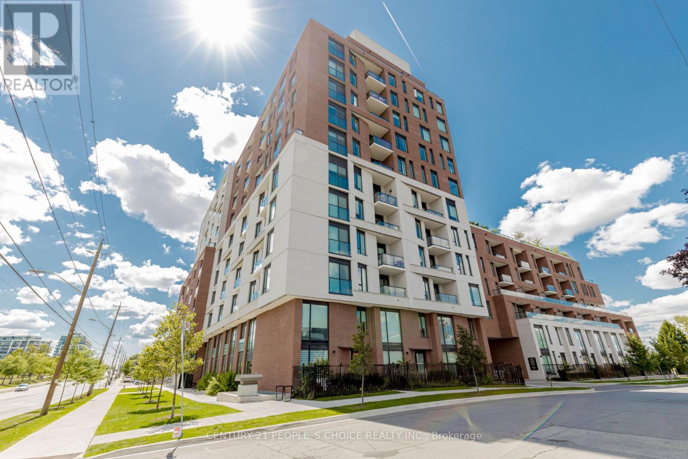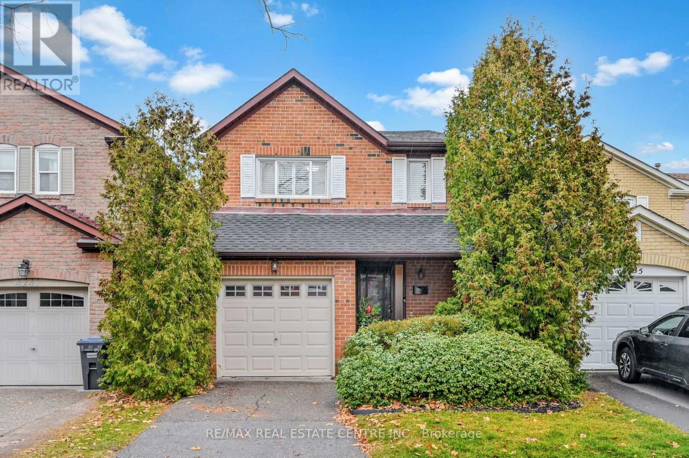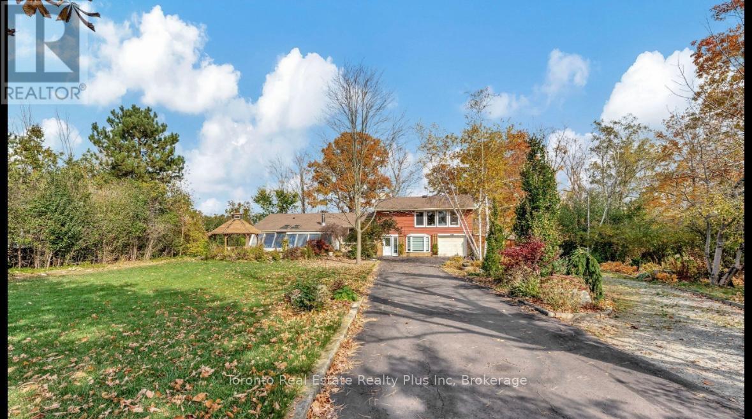Back - 87 Dunmail Drive
Toronto (Agincourt North), Ontario
2 Bedroom Back Unit Of A Detach Home. Newly Renovated, Separate Entrance, 1 Parking Space. Close to Shops, School, Park and All Other Amenities. (id:49187)
202 Victoria Avenue N Unit# Main
Hamilton, Ontario
Check out this awesome main floor two-bedroom apartment! Recently renovated, carpet-free and ready to move in. Located near the heart of downtown Hamilton, there is tons to discover in the neighbourhood - parks, the famous Comma Cafe, popular restaurants, and convenient grocery stores. The kitchen has stainless steel appliances and beautiful stone countertops. The large four-piece bathroom is tastefully updated. Two spacious bedrooms, a great family space, and a separate laundry area round out this awesome unit. Did I mention there is a TON of storage space in the unfinished basement? Steps from public transit with street parking, this unit is ideal for commuters. Walking distance to Hamilton General Hospital, Ron Joyce Children's Health Centre, Theatre Aquarius, Hamilton GO Centre, and vibrant Central Hamilton. Welcome home! Don’t be TOO LATE*! *REG TM. RSA. (id:49187)
1103 - 256 Doris Avenue
Toronto (Willowdale East), Ontario
Luxury Condo In High Demand Area.Immaculate Bright Upgraded Unit.Hardwood Floor And Neutral Decor Throughout.Large Master Bedroom. Three Walk-Outs To Extra Large Balcony.Steps To Yonge St., Subway,Ttc,Library,Parks,Shopping,Restaurants And Schools.Excellent School Zone For Mckee Ps And Earl Haig Ss (id:49187)
88 Lakeport Road Unit# 33
St. Catharines, Ontario
Port Dalhousie!! One of the most desirable communities to live in Niagara Region. This executive upscale complex is minutes to the downtown core where you will find fabulous restaurants, coffee shops, and more. 5 minute walk to the marina, beach, parks & trails, and Martindale Pond, the historic venue for the Henley Regatta. Lifestyle at its finest. Also a 5 min drive brings you to the highway QEW and all the amenities you’ll ever need. This 2 storey luxury townhouse has so many updates. Please see photo #2 for a list of upgrades and features. The custom kitchen includes white cabinetry and quartz countertops + S/S upscale appliances. There is a formal dining room, bright & spacious living room with larger windows and California shutters, high ceilings, gas fireplace, and engineered hardwood. The 2nd level includes 2 renovated bathrooms, one as an ensuite. Huge primary bedroom with balcony, another bedroom for guests, and laundry. Lower level is completely finished with bedroom, family room, bathroom, and plenty of storage. The rear yard is quiet, private, and has a new deck. This home is completely move-in ready - just move in and enjoy those daily walks to the pier and take in those magical sunsets. Low maintenance lifestyle, ideal for professionals or active retirees. The perfect combination of lifestyle, luxury, and convenience - just minutes from the Royal Canadian Henley Rowing Course, close to wineries, breweries, and tranquil waterfront. Unbeatable location! Book a showing today! (id:49187)
650 Sauve Street Unit# 404
Milton, Ontario
Sold as is, where is basis. Seller has no knowledge of UFFI. Seller makes no representation and/ or warranties. All room sizes approx. (id:49187)
822 Marlborough Street
Cornwall, Ontario
Exceptional Investment Opportunity in the Heart of Cornwall! This brand-new, purpose-built 12-unit apartments offers an exceptional chance to secure a modern, fully stabilized income property in a high-demand area. Designed for Long-term durability and investor peace of mind, the building features 11 spacious 2-bedroom units and 1 well-appointed 1-bedroom unit, all professionally finished with great layouts, quality materials, and efficient mechanical systems.The property is fully rented, providing immediate and reliable cash flow with strong tenant appeal thanks to its well thought construction, bright interiors, and functional floor plans.Investors will appreciate the low operating costs associated with new construction, minimal maintenance requirements, and the strong rental upside in a rapidly growing market.Ideally located in central Cornwall, the building is just moments away from major amenities including grocery stores, schools, the hospital, parks, shopping, and transit, ensuring long-term rental stability and consistent demand. The area continues to see growth and revitalization, making this an excellent long-term hold. A turnkey, fully Leased asset like this-combining modern construction, strong income, prime location, and future development options-is incredibly hard to find. A perfect choice for both seasoned and now investors seeking stability, growth, and long-term returns.The rear portion of the land is subject to severance and not included in the primary offering, but can be negotiated separately for buyers seeking future development potential. With R40 zoning, the site allows for the possibility of constructing an additional building (buyer to verify with the City of Cornwall), providing a rare opportunity to expand and maximize the value of the property. (id:49187)
298 Sanatorium Road
Hamilton (Westcliffe), Ontario
West Mountain all brick Bungalow, Located in a quiet sought after Westcliffe Neighborhood. The home is perfect for first time home buyers, empty nesters, or investors with vision for potential income-generating options. 3+1 bedrooms, 1.5 bath, eat-in-kitchen, large living room, rec room, and plenty of storage. Large rear yard. This home is close to parks, schools, shopping, transit and highway access, featuring complete family friendly space, comfort and a strong sense of community. (id:49187)
1109 - 93 Arthur Street S
Guelph (St. Patrick's Ward), Ontario
Brand New 1 Bedroom Luxury Condo for Lease - Anthem at The Metalworks, Guelph. This 1 bedroom,1-bathroom condo offers 589 sq. ft. of thoughtfully designed, modern living space with north-facing views. Suite Features Bright open-concept layout with premium luxury vinyl flooring (carpet-free),modern kitchen with quartz countertops,stainless steel appliances and In-suite laundry. Building Amenities included: Co-working Studio,Pet Spa,Social Room & Guest Suite,Rooftop BBQ Terrace & beautifully landscaped outdoor areas. Convenient access to the River Walk, Mill Square, and River Square public spaces. Wi-Fi available in lobby and amenity spaces. Minutes to Downtown Guelph, restaurants, shops & transit. 5-7 minutes to University of Guelph and Guelph General Hospital. Close to GO/VIA Station. Water and Internet are included in the lease. No parking. (id:49187)
24 Bachelor Street
Brampton (Northwest Brampton), Ontario
Just 3 Years New - Detached home in Northwest Brampton!!! Spacious 4BR and 4 WR Detached Home with Separate Entrance and finished Legal Basement(2BR + Den and 2 Washrooms) - Approx. Total sq.ft 3050 incl. basement. Feature includes: High Ceilings, High Quality California Shutters all thru the house, pot lights on the main floor, coffered ceiling in Primary Bedroom, freshly painted, legal side-entrance, legal basement apartment, 2 Refrigerators, 1 Dishwasher, 2 sets of washer/dryer, 2 stoves and 2 Over the range-hoods. (id:49187)
314 - 3100 Keele Street
Toronto (Downsview-Roding-Cfb), Ontario
Experience urban living beside nature at The Keeley. This rare 2-storey, ~997 sq ft condo features 2 beds + 2 baths on separate levels for privacy, plus a versatile den (ideal home office). Efficient layout, sleek modern kitchen, and wall-to-wall windows keep the space bright and airy. Step out to a spacious terrace for morning coffee or evening unwinds. Unbeatable location at Downsview Parksteps to trails/green space, minutes to TTC, GO, Hwy 401/400, shopping & dining. 1 parking included. A modern condominium offering style, function, and convenience in one package. (id:49187)
4239 Sawmill Valley Drive
Mississauga (Erin Mills), Ontario
Unparalleled living in prestigious Sawmill Valley! Loads of natural light and a pleasure to view! 3 bedrooms and 3 bathrooms, including 2 full bathrooms on the 2nd floor. Finished basement with new carpet adds additional living space. Laminate floors on the main level and freshly painted in neutral colors. Open concept. Fenced in & landscaped private backyard backs onto path. Walking distance to great schools, plaza, park, shopping centre & all amenities. Former builder Model Home. 3 good size bedrooms. Great value for a freehold detached home in a highly sought after area. Lovingly cared for by the original owners! Windows 2008, roof 2012 (30 year shingles). Leaf guards installed. Air conditioning 6 years old, furnace serviced twice per year and in tip top condition. Check HD Tour! (id:49187)
5467 Sixth Line
Milton (Tr Rural Trafalgar), Ontario
Experience the best of both worlds - peaceful country living with city convenience. This beautifully maintained home is tucked away in a serene rural setting, just minutes from Oakville and Milton, offering quick access to shopping, dining, and recreational amenities.Enjoy stunning views from every angle, with the property backing directly onto the ravine overlooking Sixteen Mile Creek - a true haven for nature lovers. The spacious and sun-filled layout features multiple living areas, perfect for relaxing or entertaining. The open-concept design creates a warm and inviting atmosphere, enhanced by abundant natural light throughout.Whether you're unwinding in one of the cozy living spaces, taking in the views from your private backyard, or simply enjoying the tranquility of the surroundings, this home offers comfort, style, and a seamless connection to nature. A rare find - don't miss your chance to lease this one-of-a-kind property! (id:49187)

