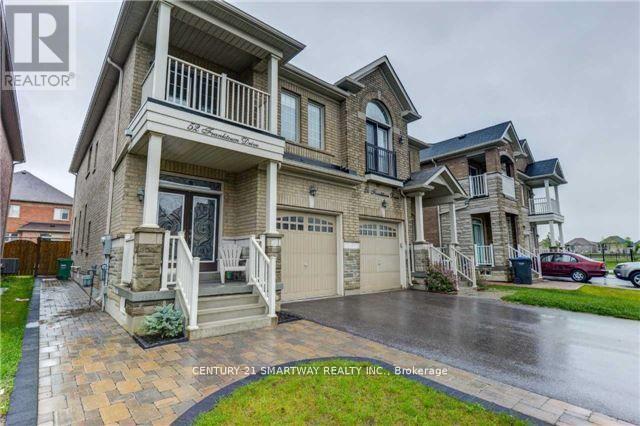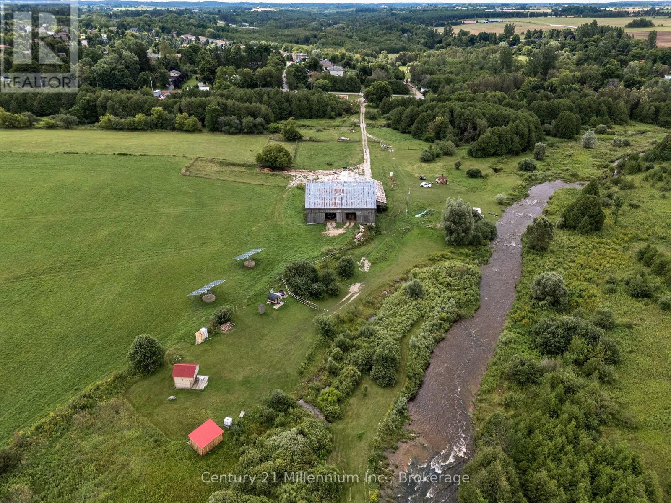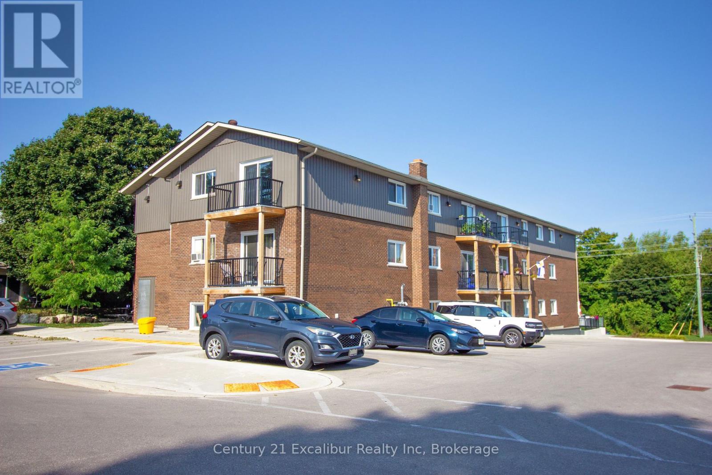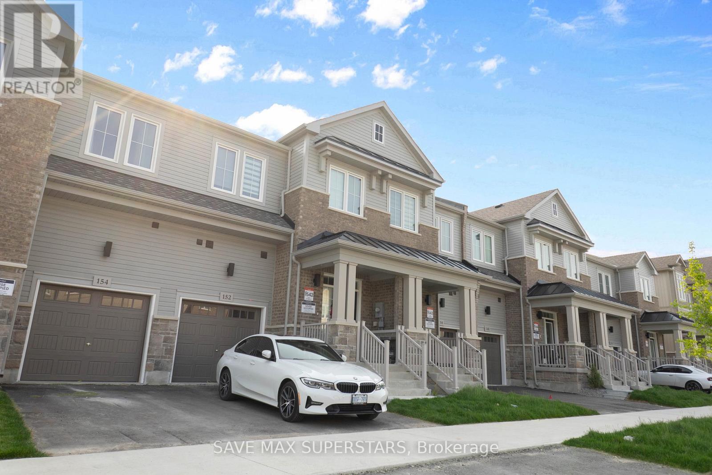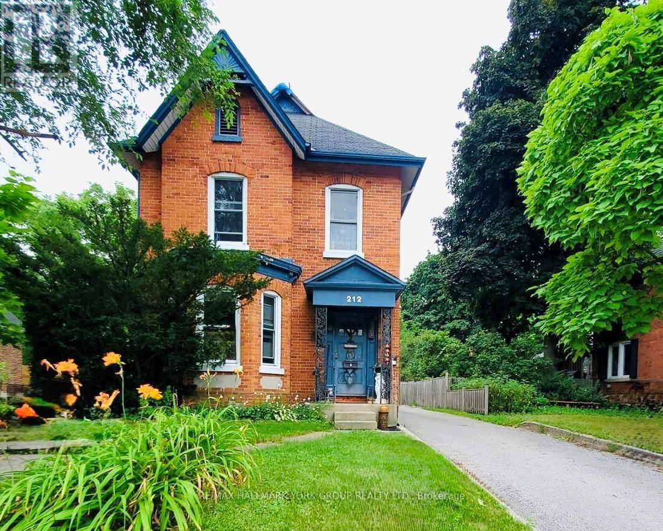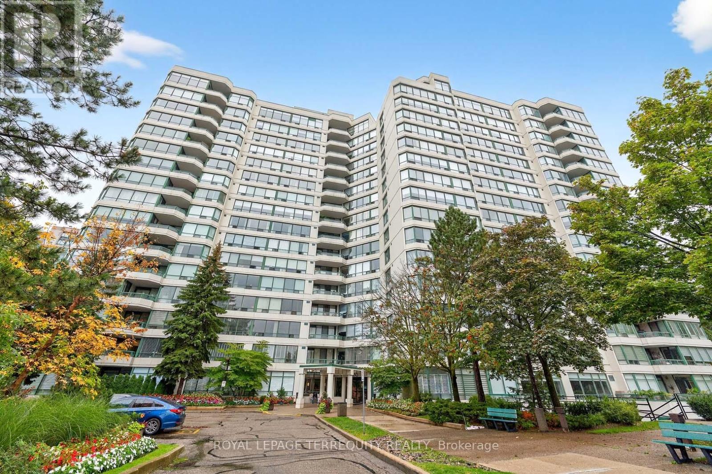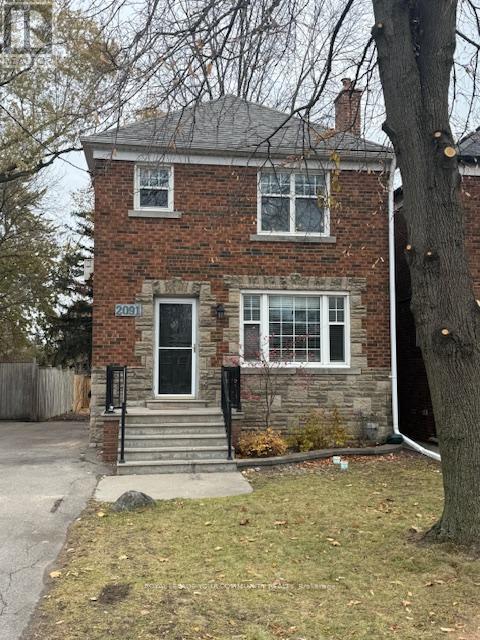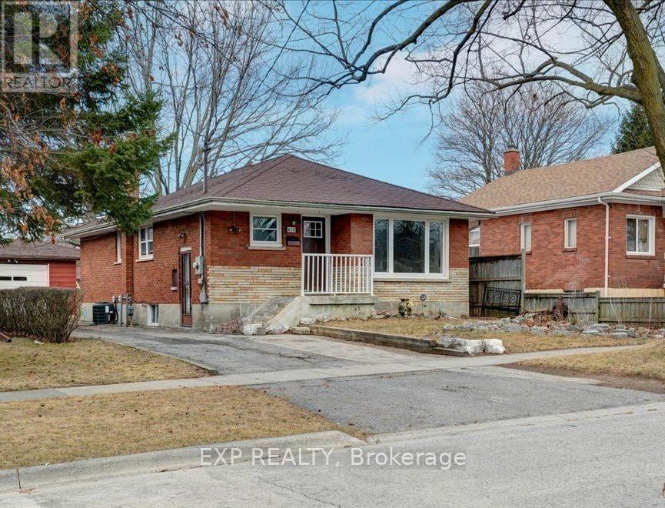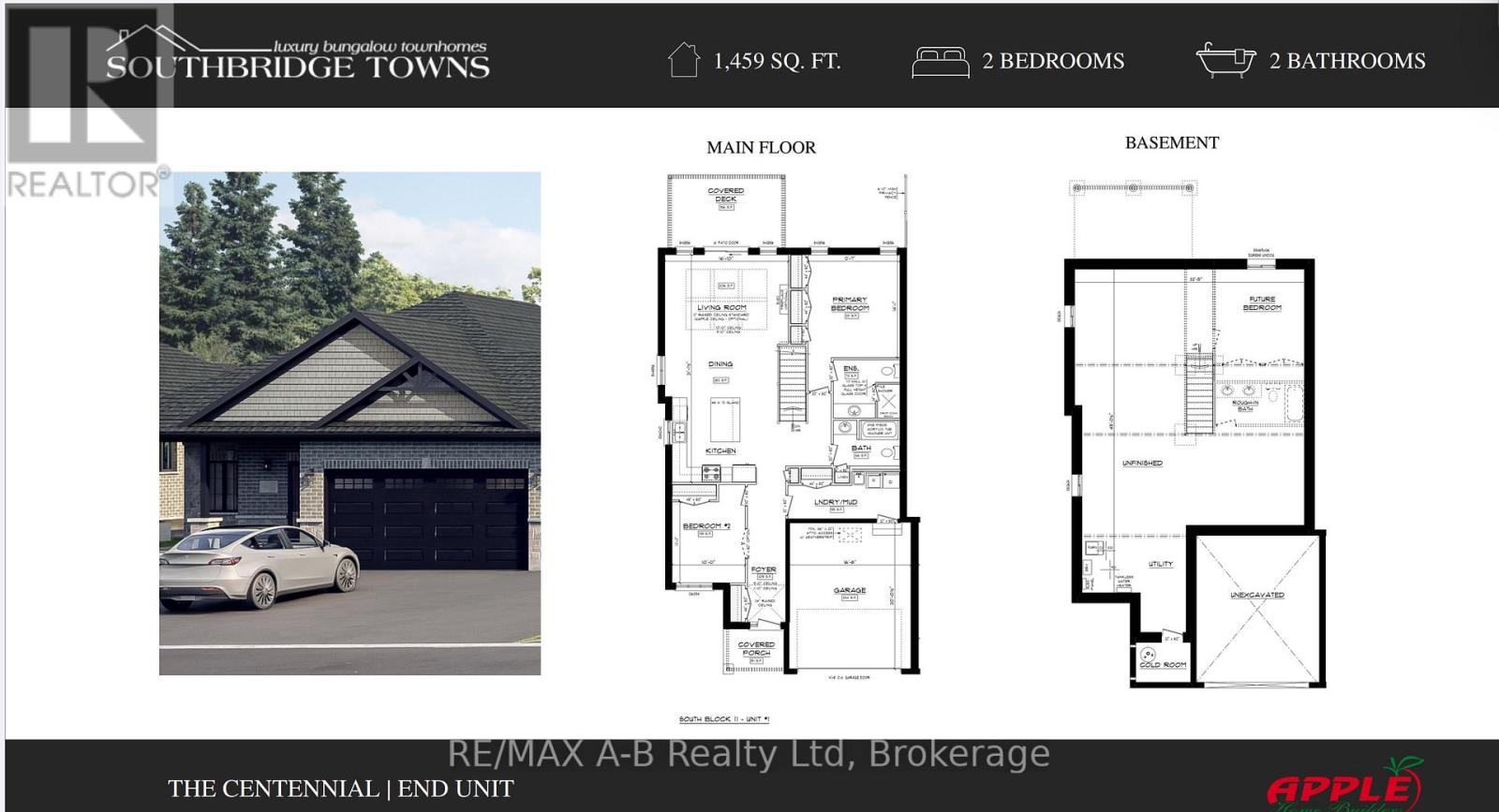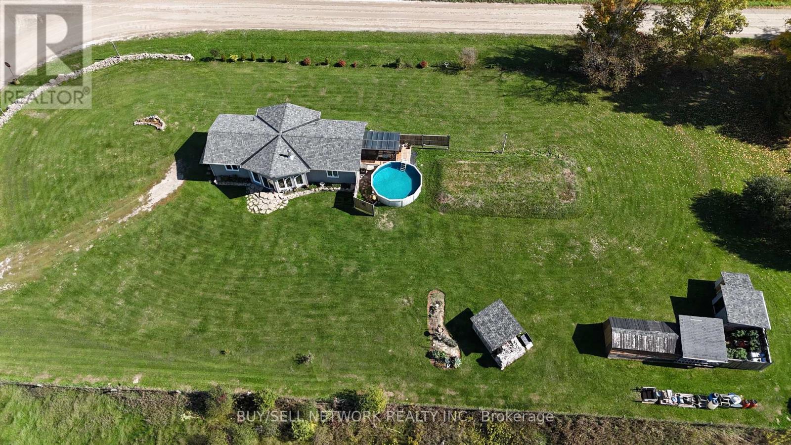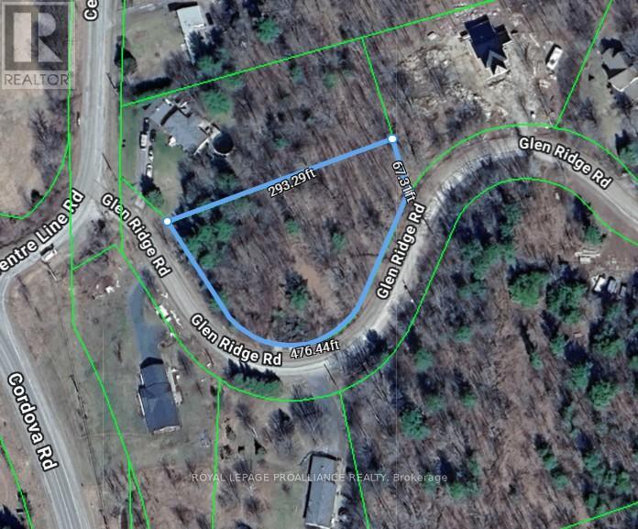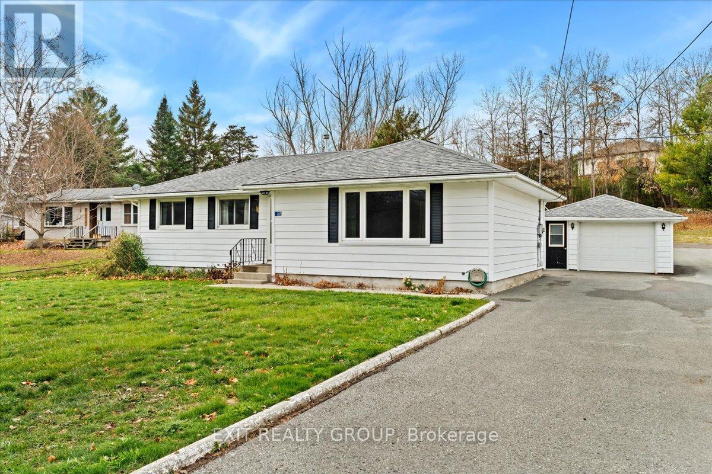52 Franktown Drive
Brampton (Bram East), Ontario
Executive 4 Bedroom 3 Bath Home For Rent In Highly Desired Neighbourhood! Beautiful Finishes And A Bright Open Concept! Your Family Will Fall In Love With This Clean And Spacious Home!.Landscaped Front And Backyard. Close To Schools, Highway 427/Highway 50, Shopping, Public Transit & Temple! (id:49187)
21 Station Street
Amaranth, Ontario
A chance to purchase this one of a kind 95+ acre farm which manages 60+ acres of tillable/pasture fields in Amaranth! Bordering The Grand River & tributaries which run right through the heart of this stunning property. It is located in the Quaint Hamlet of Waldemar approx 1 hour from the GTA...you could have the best of both worlds. The sprawling property invites endless opportunities for farming, equestrian/livestock pursuits, development possibilities, agri-tourism or simply enjoying the beauty of nature. Surrounded by the serene countryside neighborhood and all of its spectacular views, the property also holds a 2 story farmhouse with plenty of room for the family. It's traditional 80'x60' bank barn with loft and 12 horse stalls below is attached to the 75'x100' pole barn providing room for storage, a 25'x40' pig barn, chicken coop and is a great loose housing area. Conveniently a 36'x50' detached shop w/ 2 overhead doors & the 1 sliding door can be a great benefit for all your farming needs. Centrally located in Dufferin County it provides easy accessibility with just a 10 minutes drive to Grand Valley, 20-minutes to Orangeville and 45 minutes to Guelph or Brampton. Don't miss out on this unique opportunity only steps from an Estate lot development. (id:49187)
9 - 320 Queen Street E
Centre Wellington (Fergus), Ontario
Enjoy bright, airy living in this beautifully updated 1-bedroom, 1-bathroom condo on the second floor. With newly installed flooring, abundant natural light, and a private balcony, this inviting unit is move-in ready. Just minutes from downtown Fergus, you'll have shops, restaurants, and everyday conveniences right at your doorstep. It's the perfect option for first-time buyers, downsizers, or anyone seeking stylish, low-maintenance living. (id:49187)
152 Greer Street
Barrie, Ontario
Stunning 1-year-old, 1985 sq ft townhouse at 152 GREER ST, featuring over $66,000 in premium builder upgrades and 9 ft ceilings on the main floor. The chef-inspired kitchen showcases sleek slate grey QTK cabinets, luxurious Calacatta Nuvo quartz countertops, a Cyclone chimney hood, and an elegant Oriental White marble chevron backsplash. Stainless steel appliances, a Blanco undermount sink, and custom cabinetry with a 3-bin pull-out recycling unit and magic corner cabinet combine style with smart storage. The spacious main floor features an open-concept great room with upgraded hardwood flooring and an abundance of natural light, as well as a large dining area. The main-floor laundry includes extended cabinetry for added comfort and convenience. The unfinished look-out basement features a bathroom rough-in and a 200-AMP electrical service, offering excellent future development potential. Upstairs are three bright bedrooms and a large loft with a walk-in closet-ideal for a home office or extra living space. The primary bedroom features his and her walk-in closets, hardwood floors, and a 3-piece ensuite. Secondary bedrooms also offer hardwood flooring, ample closet space, and oversized windows. Bathrooms throughout include concrete countertops, raised vanities, and modern hardware for a polished finish. Located just minutes from Barrie South GO Station (2-minute drive/15-minute walk), with quick access to shopping, grocery stores (Costco, Metro, Walmart, Sobeys, Zehrs), restaurants, schools, parks, golf, Highway 400, and Friday Harbour. This move-in-ready home offers a perfect blend of style, function, and location-don't miss this exceptional opportunity! (id:49187)
Main - 212 Bradford Street
Barrie (Allandale Centre), Ontario
Bright and Spacious! Two-story Main Unit in a triplex, completely Private and Separate from the other units, with its own street-facing entrance and porch. Features a large foyer with coat/guest closet, and a custom B/I wall Unit with glass doors. Upstairs offers large, sun-filled rooms and freshly painted interiors, making this home move-in ready. Ideally located near Allendale GO station, HWY 400, steps to public transit, hospitals, schools and within walking distance to Centennial Beach, offering the perfect combination of Privacy, Comfort, and Convenience. Tenant to pay 1/3 of all utilities(Gas, Water, Electricity, HWT) Rental application with Employment Letter and References, Credit Report (with Score). Tenancy Insurance is Required. (id:49187)
1402 - 110 Promenade Circle
Vaughan (Brownridge), Ontario
Discover exceptional condo living in the heart of Vaughan's sought-after Brownridge community! This bright and spacious 2-bedroom, 2-bathroom suite offers over. 1300 sf of well-designed living space, complete with 2 convenient parking spots. And **Unobstructed Views** Enjoy elegant hardwood floors in the foyer, living, and dining areas, a ceramic-tiled kitchen. Very well maintained by the original owner, this suite features an in-suite storage area and amazing clear East views that fill the home with natural light. Prime location, walk to Promenade Mall, Smart Centres Thornhill, transit, grocery stores, parks, and all amenities. (id:49187)
2091 Avenue Road
Toronto (Bedford Park-Nortown), Ontario
CHARMING FULLY RENOVATED 2-STOREY HOME IN PRIME LOCATION!!THIS BEAUTIFUL UPDATED 2-BEDROOM HOME OFFERS MODERN COMFORT AND STYLE THROUGHOUT. THE ENTIRE HOME HAS BEEN FRESHLY PAINTED AND FULLY RENOVATED, FEATURING A NEWLY MODERNIZED KITCHEN WITH BRAND NEW STAINLESS STEEL APPLIANCES,NEW LAMINATE FLOORING AND POTLIGHTS THAT ENHANCE EVERY LEVEL. A SEPERATE ENTRANCE LEADS TO A FINISHED BASEMENT, PROVIDING ADDITIONAL LIVEING SPACE, STORAGE, OR HOME OFFICE.IDEALLY LOCATED WITHIN WALKING DISTANCE TO ALLA AMENTITIES, TRANSIT,SHOPS,AND RESTUARANTS AND JUST 2 MINUTES TI HWY 401. SURROUNDED BY GREAT SCHOOLS AND FAMILY-FRIENDLY CONVENIENCES, THIS HOME OFFERS THE PERFECT BLEND OF COMFORT AND CONVENIENCE. A MUST SEE!!! (id:49187)
Basement - 430 Ridgeway Avenue
Oshawa (Mclaughlin), Ontario
Welcome To 430 Ridgeway Avenue,A Separate Entrance Leading To A Fully Finished In-Law Suite In The Basement, Complete With Two Bedrooms And Above-Grade Windows That Fill The Space With Light Utilities are 40%- Common area Laundry. Long Driveway. (id:49187)
52 Quartz Street
East Zorra-Tavistock (Tavistock), Ontario
Quality Apple Homes Luxury Townhome Bungalow. Premium Freehold Living - No Condo Fees, Exceptional Craftsmanship. Discover the new Quality Apple Homes luxury townhome bungalow, thoughtfully designed for discerning homeowners seeking comfort, style, and lasting value. Built entirely freehold with no condo fees, these homes offer wider lots and larger garages, all complemented by flexible closing dates to suit your needs. Apple Home Builders brings 25 years of hands-on expertise to every project, ensuring your home is constructed with care and precision. Experienced craftsmen use upgraded materials, creating a residence that stands out for its durability and elegance. Each townhome is available in several sizes, with a tasteful mix of stone and brick covering the entire main floor façade.This popular Centennial layout features: 2 spacious bedrooms and 2 full baths. A generous garage with ample storage 1459 sq ft of refined living space. A large, open concept main floor for flexible entertaining and family gatherings, 9 ft ceilings throughout the main floor, plus a raised ceiling in the great room for added grandeur. Rear patio door to composite deck covered by roof. Enjoy a custom quality kitchen, highlighted by a large island and your choice of premium cabinets extending to the ceiling. The open staircase leads to the basement, adding architectural interest and effortless flow to the main floor design.The main floor laundry provides everyday convenience. The primary bedroom boasts a luxury ensuite, complete with an oversized tile and glass shower. With a reputation for building homes the way you want, Apple Home Builders guarantees a personalized experience from start to finish. Each luxury townhome bungalow combines thoughtful design, quality materials, and expert craftsmanship, creating a home you'll cherish for years to come. Please note: Property Taxes are not yet assessed and will be established upon completion ( (id:49187)
3435 Baseline Road
Otonabee-South Monaghan, Ontario
Honey, Stop the Car-Your Dream Country Retreat Is Right Here! Welcome to your peaceful country retreat just minutes east of Peterborough! This newer-build 1,259 sq ft bungalow offers modern comfort on a beautiful .96-acre lot, perfectly blending open-concept living with the tranquility of rural surroundings. Vaulted ceilings and large windows create a bright, airy atmosphere, while the cozy wood stove adds warmth and charm. The home features two spacious bedrooms, main floor laundry, and a well-designed kitchen, dining, and living area that flows effortlessly for everyday living or entertaining. Enjoy the enclosed porch year-round-an ideal spot for morning coffee or relaxing evenings. Outdoor lovers will appreciate the expansive property and unbeatable location directly across from the Lang-Hastings Nature Trail, offering endless opportunities for walking, cycling, and exploring. The backyard is perfect for gatherings, complete with an above-ground pool for summertime enjoyment. Located an easy, short drive from Peterborough, this move-in-ready home delivers the best of both worlds: peaceful country living with convenient access to city amenities. A must-see property for anyone seeking space, comfort, and a relaxed lifestyle. (id:49187)
31 Glen Ridge Road
Marmora And Lake (Marmora Ward), Ontario
Find your way home to this well drained hillside lot in the town of Marmora. Just a short drive to the Crowe River and Marmora's quaint and friendly downtown, and in an area of well built new homes. The entrance, culvert and driveway are already in place and the lot is marked. There's a level, cleared spot waiting for you among the trees. It's time to start dreaming about your new home! (id:49187)
165 North Trent Street
Quinte West (Frankford Ward), Ontario
Welcome to 165 North Trent Street! Step into this beautifully maintained 3-bedroom, 1-bathroom home, offering timeless charm and comfort throughout. Gleaming hardwood floors flow across the main living areas, while the spacious, tree-lined lot provides privacy and a peaceful, park-like setting. Whether you're a first-time buyer or looking to downsize, this home is a perfect fit. Enjoy direct access to the Millennium Trail, ideal for walking, biking, and connecting with nature right from your backyard. The deep, private yard offers plenty of space to relax, garden, or entertain - a true outdoor retreat. Located within walking distance to parks, shopping, the arena, and downtown amenities, and just 12 minutes to CFB Trenton and Highway 401, you'll love the convenience this location offers. Additional features include a single-car garage with built-in cabinetry, a brand-new furnace, and a property that clearly shows pride of ownership. This is a wonderful opportunity to own a well-cared-for home in a highly desirable area. Book your private showing today - and come see why 165 North Trent Street feels like home. (id:49187)

