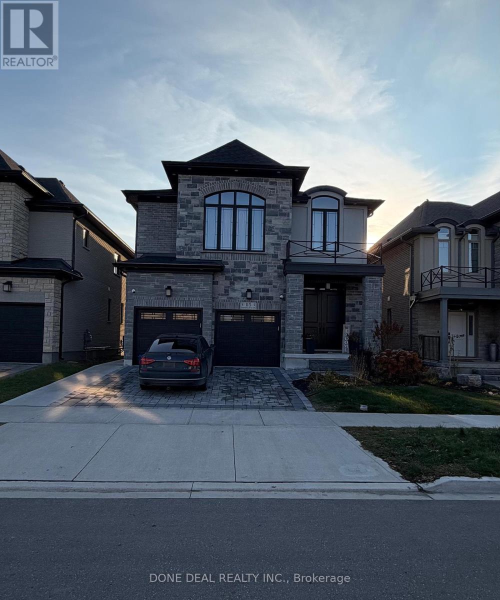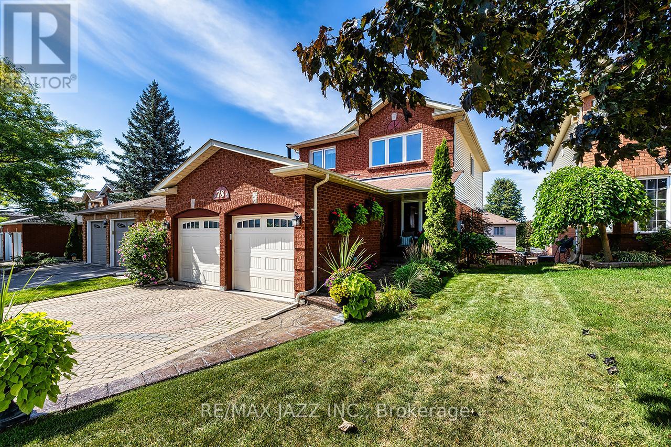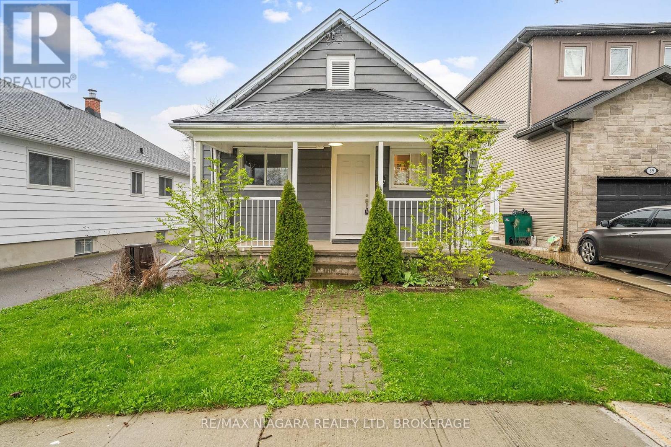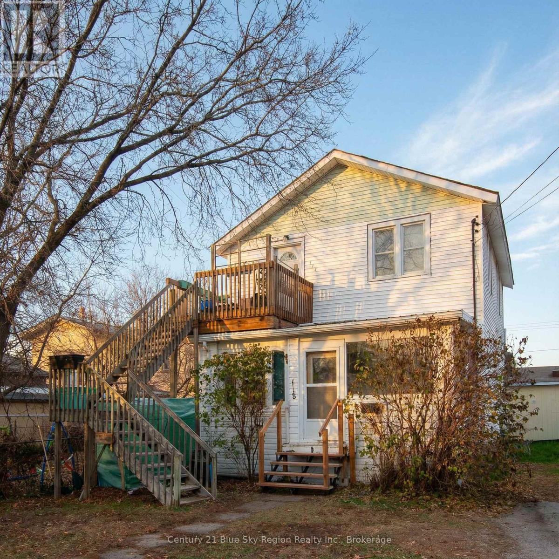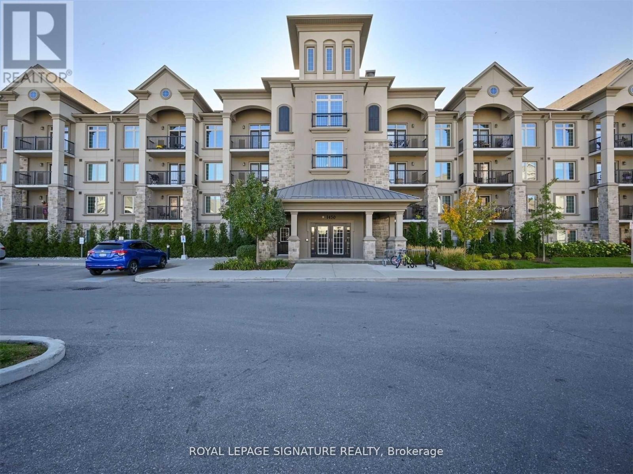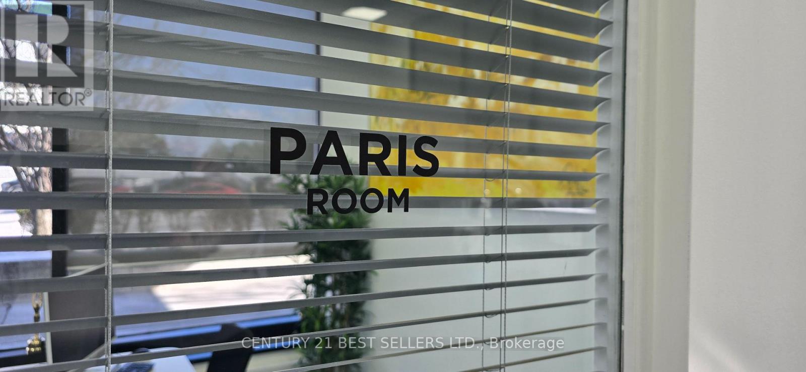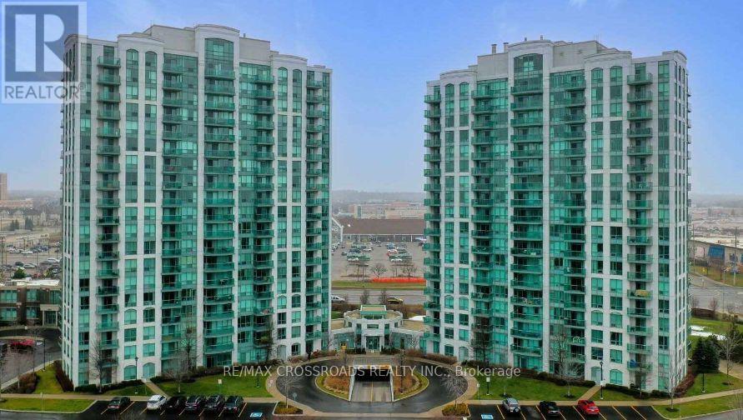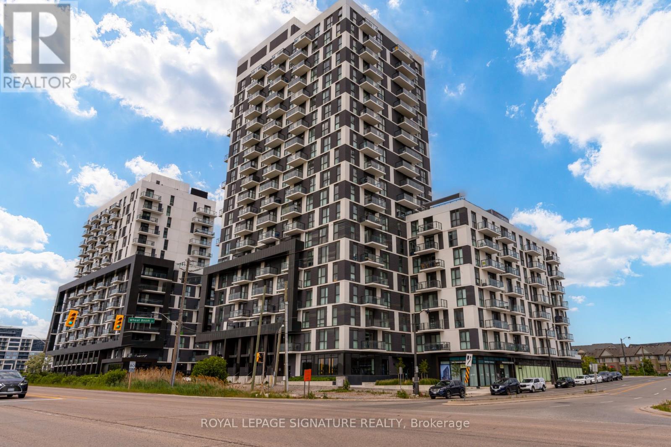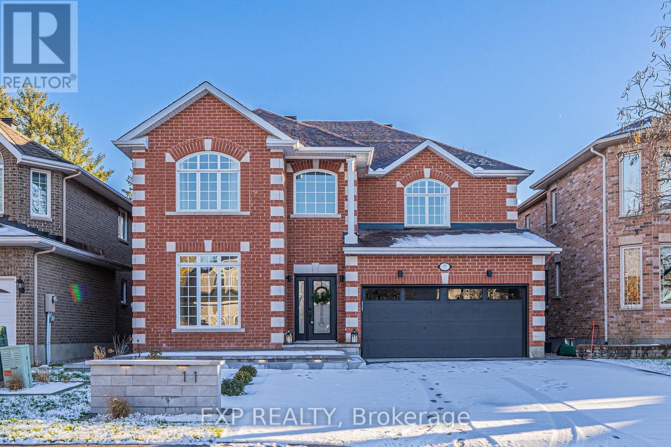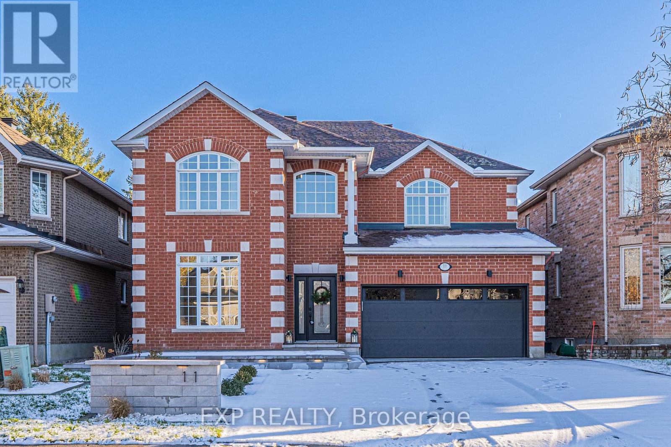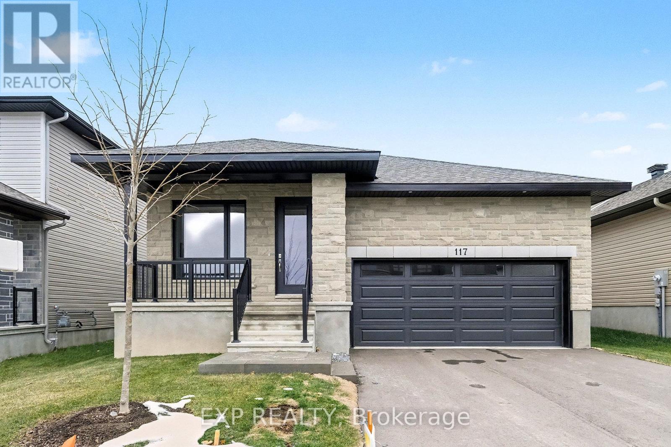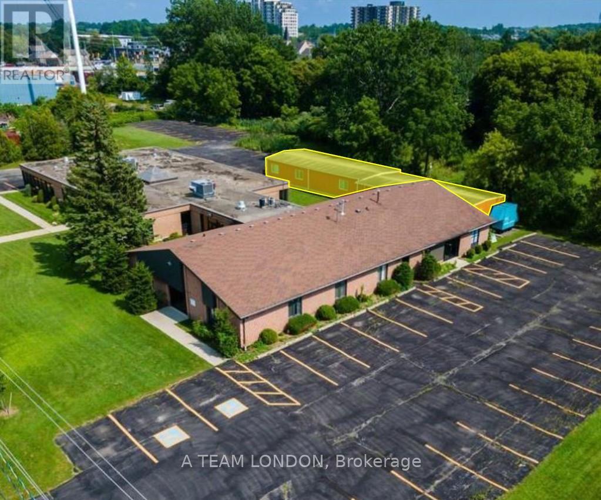115 Pondcliffe Drive
Kitchener, Ontario
Welcome to this beautiful 3-bedroom, 2 full-bath walkout basement apartment that perfectly combines modern design with everyday comfort. Featuring three generous bedrooms and two full bathrooms, this space is ideal for families or professionals seeking both style and convenience. Step into a bright and inviting living area that's perfect for relaxing or entertaining, seamlessly connected to a cozy dining space. The upgraded kitchen stands out with sleek cabinetry and premium stainless steel appliances, offering both function and elegance. Located in a family-friendly neighborhood, this home is just a short walk to a local school and minutes from Highway 401 and Conestoga College. Whether you're commuting, studying, or enjoying nearby amenities, the location provides exceptional convenience. Don't miss the opportunity to lease this modern, move-in-ready basement apartment in a prime location! (id:49187)
78 Bonnycastle Drive
Clarington (Bowmanville), Ontario
Welcome to this immaculate 3-bedroom, 4-bathroom home that has been beautifully upgraded from top to bottom. Pride of ownership shines throughout every detail! Step inside to a fully renovated main floor featuring a show-stopping custom kitchen with granite counters, center island, ceramic flooring, stylish backsplash with under-mount lighting, stainless steel appliances, and pot lighting. The open layout is complemented by gleaming hardwood floors, crown moldings, and a renovated powder room. The 2nd floor features 3 spacious bedrooms, including a primary retreat with a brand-new ensuite (2025) and walk-in closet. The fully finished walkout basement offers in-law or income potential with an additional full bathroom and tons of natural light perfect for family living, a home office, or entertaining. Outside is your very own backyard paradise! Enjoy summer days in the above-ground pool (2020), relax in the enclosed sunroom with hot tub hook-up, or host gatherings on the oversized deck. Gorgeous landscaping with stamped concrete walkways, and a full interlock driveway complete the curb appeal. Additional highlights: Double car garage with direct indoor access & new side door (2025), stunning low-maintenance landscaping and gardens. Endless list of updates - just move in and enjoy! Exceptional family-friendly location, just minutes from schools, parks, shopping, and quick 401 access for commuters. This home is truly a 10 - watch the HD video for all of its features. Don't wait! Your dream home is here! (id:49187)
67 West Street N
Thorold (Thorold Downtown), Ontario
Welcome to 67 West St N, a perfect opportunity for first-time homebuyers and investors in downtown Thorold. This cozy bungalow boasts two bedrooms and two full bathrooms. The inviting living room is bright and airy, featuring large windows that flood the space with natural light. The spacious eat-in kitchen offers a convenient walkout to the rear deck, ideal for outdoor dining and entertaining. Both bedrooms are generously sized with ample closet space to meet your storage needs. The main floor showcases a 5-piece bathroom, renovated in 2019, with his and hers sinks, adding a touch of luxury to everyday living. The finished basement expands the living space with an additional 3-piece bathroom and a versatile rec room, perfect for use as an in-home office, playroom, or guest suite. Recent upgrades include a new roof in 2019, updated AC in 2018, and the home is fully insulated with a powered shed completed in 2018. Step outside to the backyard oasis, complete with a large deck off the house, a deep lot, and an additional storage shed. The yard is partially fenced, providing both privacy and security. Don't miss out on this fantastic property! UNDER POWER OF SALE. PROPERTY BEING SOLD "AS IS". SELLER MAKES NO REPRESENTATIONS AND WARRANTIES. (id:49187)
118-120 Sixth Avenue W
North Bay (Central), Ontario
Welcome to this centrally located 2 x 2 bedroom duplex within walking distance to downtown amenities, bus route, stores and more. Main floor offers a spacious unit with covered front porch leading into the large living room, dining room, back galley kitchen with additional storage room and access to the backyard. 2 bedrooms and a 4pc bath. Access to the unfinished basement with laundry. The upper unit features an open concept living/dining area with a quaint back kitchen with access to additional back staircase. 2 bedrooms and 4pc bath. The exterior offers a decent backyard area and parking for 2 cars. Separate hydro meters and forced air gas heat throughout. (id:49187)
309 - 1450 Main Street E
Milton (De Dempsey), Ontario
Stunning Open Concept Unit Located In A Beautiful Low-Rise Condo In Milton. Spacious Rooms, Which Includes A Primary Bedroom With A Walk-In Closet. Kitchen With Plenty Of Cabinet Space And A Breakfast Bar Overlooking The Living Room. Den With Closet And Doors And Is Spacious Enough To Use As A Second Bedroom. Close Proximity To All Major Highways, Schools, Grocery Stores, Public Transportation And Go Station. (id:49187)
4 Robert Speck Parkway
Mississauga (City Centre), Ontario
Professional Office Space For Rent In The Prestigious Mississauga Executive Centre, Located In The Heart Of Square One. This Opportunity Includes Your Own Private 100 Sq. Ft. Office, Along With Access To A Shared Professional Space Of Over 1,000 Sq. Ft. Within An Award-Winning Real Estate Office. Join A Thriving Environment With Over 80 Realtors, Staff, And Business Professionals, Offering Excellent Networking And Referral Opportunities. Gross Rent Includes Parking, Boardroom Access, Reception Desk, Seating Area, And High-Speed Internet. Ideal For Lawyers, Accountants, Mortgage Brokers, Insurance Professionals, Or Any Business Service Provider Seeking A Polished, Collaborative, High-Exposure Location. Available For Both Short-Term And Long-Term Lease. (id:49187)
1801 - 4900 Glen Erin Drive
Mississauga (Central Erin Mills), Ontario
Stunning One-Bedroom Condo in Prime Erin Mills Location Welcome to this beautifully designed, highly functional one-bedroom condo located directly across from Erin Mills Town Centre and Credit Valley Hospital, in the heart of one of Mississauga's most desirable school districts featuring the top-rated John Fraser Secondary School. Step out onto your private balcony and enjoy breathtaking, unobstructed views of the city skyline. Inside, the modern kitchen is a chefs delight, featuring granite countertops, a ceramic backsplash, and stainless steel appliances. This unit includes one owned underground parking space and a generously sized owned locker, providing ample storage and convenience. Live steps away from endless shopping, dining, and entertainment, with Highways 403/407 just minutes away and public transit within walking distance, making commuting a breeze. Enjoy the luxury of concierge service and a full suite of amenities: Indoor Pool, Sauna, Fitness Centre, Party/Meeting Room. Tthis condo offers the perfect balance of style, convenience, and comfort. With its unbeatable location, impressive amenities, and access to some of the city's best schools, this is the ideal place to call home. (id:49187)
503 - 335 Wheat Boom Drive
Oakville (Jm Joshua Meadows), Ontario
Bright & Modern 2 Bed, 2 Bath in Uptown Oakville! Stylish split-layout suite with 9-ft ceilings, large windows, and open living space. Kitchen features quartz counters, stainless steel appliances, upgraded cabinetry & movable island. Primary with walk-in closet & glass shower ensuite. Second bedroom with walk-in & full bath on opposite side for privacy. Includes 1 parking, 1 locker, in-suite laundry & internet in fees. Steps to Fortinos, Walmart, LCBO & dining. Close to parks, schools, hospital & GO. Easy access to 403/407/QEW. Perfect for professionals, couples or downsizers.Bright & Modern 2 Bed, 2 Bath in Uptown Oakville! Stylish split-layout suite with 9-ft ceilings, large windows, and open living space. Kitchen features quartz counters, stainless steel appliances, upgraded cabinetry & movable island. Primary with walk-in closet & glass shower ensuite. Second bedroom with walk-in & full bath on opposite side for privacy. Includes 1 parking, 1 locker, in-suite laundry & internet in fees. Steps to Fortinos, Walmart, LCBO & dining. Close to parks, schools, hospital & GO. Easy access to 403/407/QEW. Perfect for professionals, couples or downsizers. (id:49187)
11 Wellsmere Court
Ottawa, Ontario
Step into this exceptional custom-built home, offering four bedrooms and four bathrooms on a serene cul-de-sac. With approximately 2,800 sq. ft. of living space above grade, this property boasts updated kitchens and bathrooms, hardwood flooring throughout, a main-floor laundry room, and a comfortable family room featuring a gas fireplace.The modern kitchen provides abundant cabinetry, a spacious centre island, and a bright breakfast area with walkout access to the back deck and fenced yard. The primary suite includes a full ensuite with separate shower and soaker tub, along with a walk-in closet. Each of the remaining three bedrooms includes double closets for plenty of storage.The finished lower level offers generous additional space, a flexible layout, and a full bathroom-perfect for guests, recreation, or a home office setup. Rental application with references, Equifax credit report, recent paystubs, and proof of employment required. No smoking or pets. (id:49187)
11 Wellsmere Court
Ottawa, Ontario
Welcome to your new home! This stunning custom-built residence features four bedrooms and four bathrooms, nestled on a peaceful cul-de-sac. With approximately 2,800 sq. ft. of above-grade living space, you'll enjoy beautifully updated kitchens and bathrooms, hardwood flooring throughout, a main-floor laundry room, and a cozy family room complete with a gas fireplace.The sleek, contemporary kitchen includes ample cabinetry, a generous centre island, and a bright dining area with walk-out access to the rear deck and fully fenced yard. The primary bedroom features a luxurious ensuite with separate tub and shower, along with a walk-in closet. Each of the additional three bedrooms offers double closets.The fully finished lower level provides an abundance of extra living space, a flexible floor plan, and its own full bathroom. (id:49187)
117 O'donovan Drive
Carleton Place, Ontario
Move-in ready brand new Patten Homes' Donegal model - a 2 bedroom + den bungalow in the desirable community of Mississippi Shores! Steps from the Mississippi River and nearby parks, this home offers a quiet lifestyle with excellent walkability and modern conveniences. Features include an efficient open layout, main-floor laundry, gas fireplace, central air, appliances included, garage door opener, and central vac rough-in. A full unfinished basement provides great future potential. Located in a peaceful pocket of Carleton Place, close to shops, restaurants, schools, healthcare, and minutes to major highway access for easy commuting. Enjoy small-town charm with modern comfort in a thoughtfully designed neighbourhood perfect for low-maintenance living. (id:49187)
1540 North Routledge Park
London North (North E), Ontario
Freestanding building located just off Hyde Park Rd South of Fanshawe Park Rd. Brick building on 2.5 acres with 90 on-site parking spaces. 2,640 sq ft of heated storage currently vacant for immediate possession. **PLEASE NOTE THERE IS NO PLUMBING SERVICING THE UNIT. SUITABLE FOR STORAGE ONLY** (id:49187)

