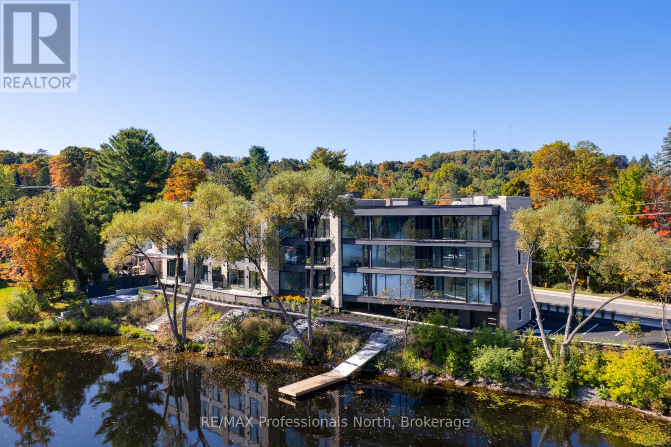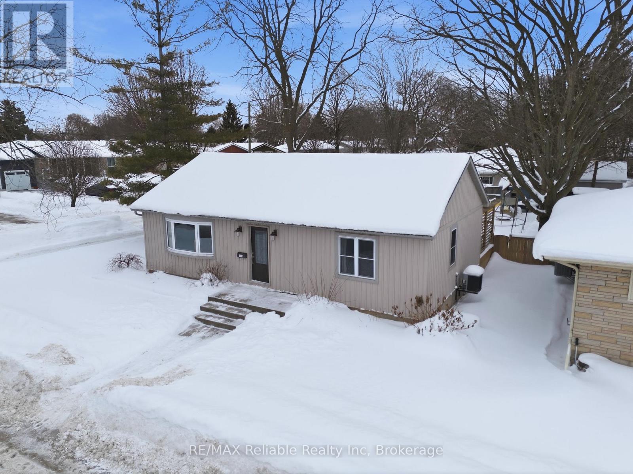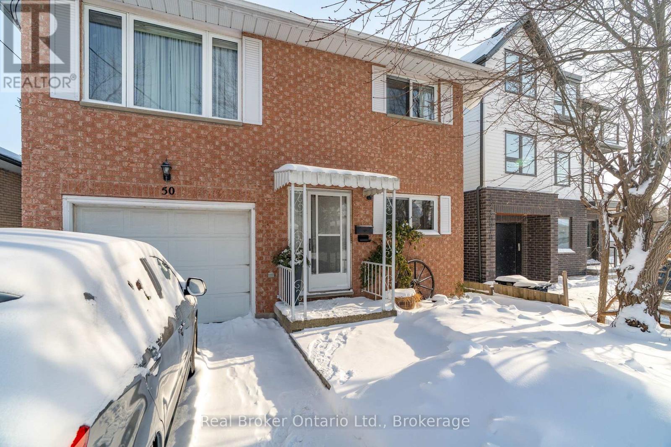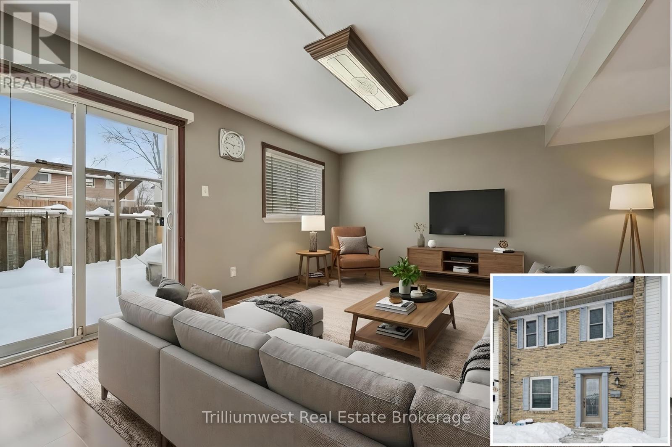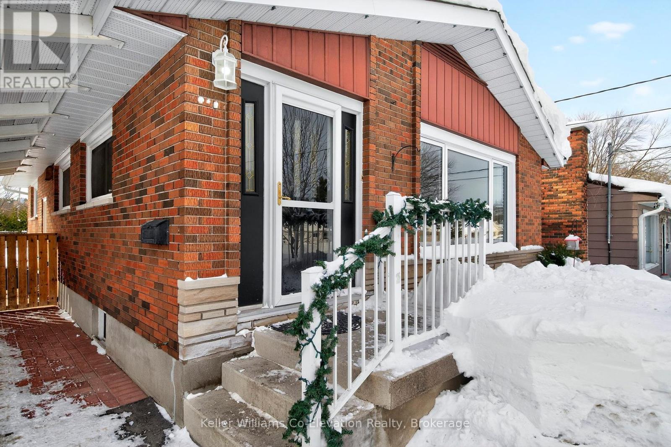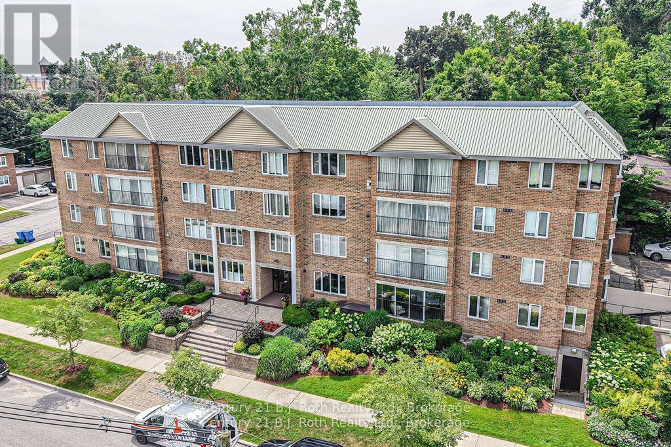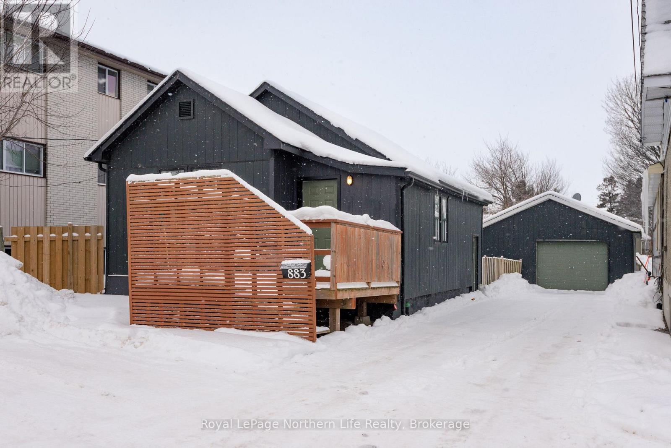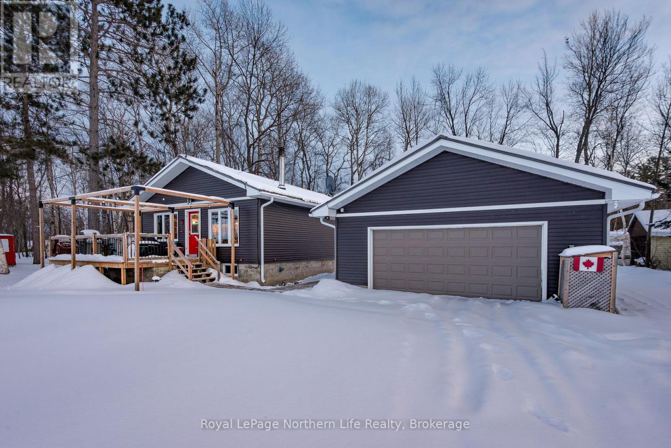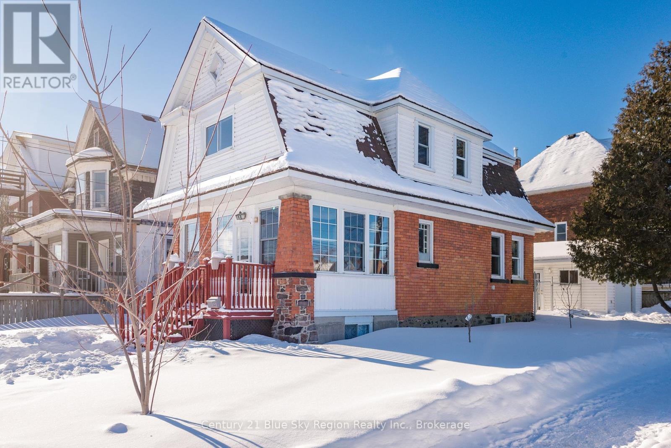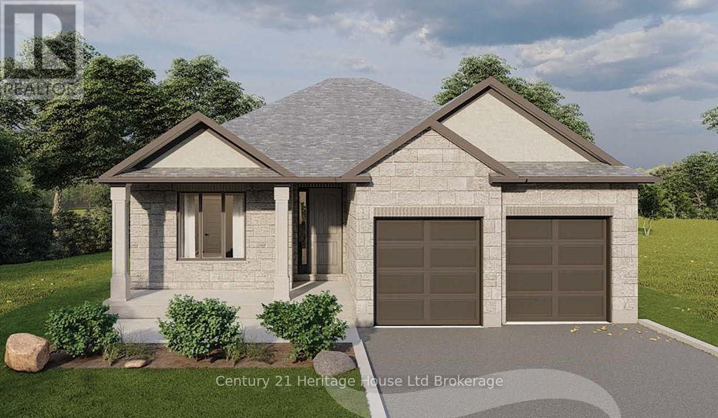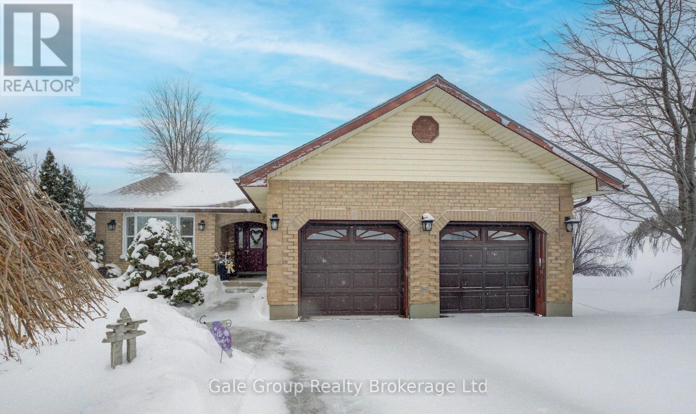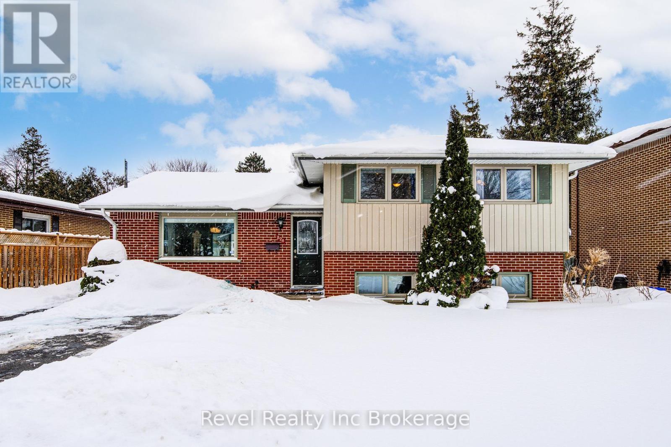101 - 32 Brunel Road
Huntsville (Chaffey), Ontario
Welcome to The Riverbend! Luxury Waterfront Living on the Muskoka River. Unit 101 offers a Year round rental experience with refined Muskoka living. In this luxury 2 bedroom condominium suite at The Riverbend, an exclusive waterfront community is nestled along the shores of the Muskoka River in Huntsville. This exceptional unit is available to purchase or lease, and is offered on a minimum 6-month lease.The Riverbend is an intimate, boutique residence with just 15 suites, blending modern design with timeless Muskoka charm. This spacious 2 bedroom suite features an open-concept living area, designed to maximize natural light and showcase stunning riverfront views through large, energy-efficient triple-paned windows.Enjoy peace and privacy while remaining just minutes from Huntsville's vibrant downtown, local shops, dining, and amenities. With direct access to 40 miles of boating on the Muskoka River, waterfront living doesn't get better than this. A large communal dock, along with a patio and BBQ area, provides the perfect setting for relaxing or entertaining throughout the season.The unit includes one underground parking space, with guest parking available. Boat slips may be available separately.This is unit is currently only offered rental and is ideal for those seeking a premium Muskoka retreat for the summer months, or a year round home! (id:49187)
116 Oxford Street
Goderich (Goderich (Town)), Ontario
This centrally located 2 bedroom bungalow is efficient and well-maintained, offering a simple, convenient lifestyle. Attractive kitchen with stainless appliances. It features forced air gas heat and central air. The full, unfinished basement provides abundant storage space and plenty of potential. Outdoors, relax on the deck and enjoy the convenience of a fully fenced yard. You'll love the double drive with parking for 4. Don't miss this opportunity to own a great bungalow in Goderich! (id:49187)
50 South Drive
Kitchener, Ontario
Welcome to 50 South Drive - a charming 3-bedroom, 2-bathroom home nestled in the well-established Southdale neighbourhood of Kitchener. Set on a quiet, mature residential street, this property offers a fantastic opportunity for families, first-time buyers, or those looking to personalize a home with long-term potential. Inside, you'll find bright, comfortable living spaces, generously sized bedrooms, and a functional layout ideal for everyday living. The home also features a private backyard with an elevated deck - perfect for relaxing, entertaining, or enjoying outdoor space year-round. Located in a peaceful community known for its mid-century character, this home is just minutes from parks, trails, schools, shopping, and essential amenities. Enjoy quick access to the Conestoga Parkway, public transit routes, and nearby destinations such as Fairview Park Mall, grocery stores, and St. Mary's General Hospital.A wonderful blend of quiet suburban living with convenient city connectivity - 50 South Dr is ready to welcome you home. (id:49187)
49 - 900 Central Park Drive
Brampton (Northgate), Ontario
Welcome to Unit 49 at 900 Central Park Drive! A fantastic opportunity for first-time buyers to own in one of Brampton's most loved neighbourhoods, steps from Chinguacousy Park. This freshly painted condo townhome offers 3 bedrooms, 2 bathrooms, and a finished basement, providing space to grow in a community families truly love. The main floor features a family-sized eat-in kitchen and a bright open-concept living and dining area with a walk-out to a private fenced backyard, perfect for entertaining or relaxing after a long day. Upstairs, you'll find three generously sized bedrooms filled with natural light. The finished basement adds valuable extra living space with a rec room and separate laundry area. Recent updates include a new furnace installed November 2025, offering peace of mind for years to come. Enjoy the benefits of a well-managed complex with a community outdoor pool, and condo fees that include water, roof, and windows, making homeownership more predictable and affordable. Ideally located close to schools, public transit, GO Station, Bramalea City Centre, Northgate Plaza, and Highways 410/407, and surrounded by walking trails, parks, and green space, this is the perfect place to start your homeownership journey. A smart start, a solid investment, and a place to call home; don't miss this one. (id:49187)
340 Eighth Street
Midland, Ontario
An excellent opportunity for a growing family or savvy buyer, this move-in-ready 4-bedroom, 2-full-bath home offers space, flexibility, and a great location. The bright, open-concept living area is anchored by a gorgeous picture window, filling the home with natural light and creating a warm, welcoming feel. A peninsula, moveable island, and pantry (both stay) in the kitchen provide lots of storage and prep space. The finished basement adds valuable living space and offers the potential for a fifth bedroom, while the side entrance with direct access to the basement presents an exciting opportunity to create a second unit or in-law suite. Recent updates include: completion of renos in basement (2025), driveway widened (2024), 122 x 63" picture window installed (2025), and purchased new water heater (2023). Outside, enjoy a large backyard-perfect for kids, entertaining, or future outdoor projects. Ideally located close to schools, shopping, restaurants, and Little Lake Park, this home delivers exceptional value at a great price in a sought-after area. A fantastic blend of lifestyle, location, and potential. Note: Baseboard heaters upstairs are not operational. (id:49187)
104 - 95 Matchedash Street N
Orillia, Ontario
Welcome to The Curtmoor, a highly desirable building in the heart of the North Ward! This beautifully maintained main floor condo offers 1,800 sq ft of comfortable living space with 3 bedrooms, 2 bathrooms, and a spacious in-unit laundry and storage room. Enjoy access to a peaceful back garden area, plus an additional storage room, for the exclusive use of this unit, conveniently located just across the hall. This is the only unit on the floor that includes an additional storage room. Features include underground parking, beautifully landscaped gardens, a welcoming common room, and regular social gatherings. All within easy walking distance to downtown shops, restaurants, and the waterfront. A rare opportunity to enjoy low maintenance living in a vibrant and peaceful community! (id:49187)
883 Memorial Drive
North Bay (Ferris), Ontario
Fully renovated inside and out, this charming 2-bedroom home is just steps to the beach, parks, restaurants and transit. Renovated right down to the studs in 2018, it offers real hardwood floors, a bright open-concept layout, a modern kitchen with new appliances, and a beautifully finished bathroom with a walk-in shower and rain head. You'll love the thoughtful touches throughout, including a practical mudroom, oversized pantry, main-floor laundry, and a cozy upstairs loft bedroom or inspiring work-from-home space. Basement was completely redone in 2024, with a new hot water heater and pump in 2025. Set on a 40 x 120 lot with a private deck and parking for up to four vehicles. Lovingly cared for and tastefully updated, this home is truly move-in ready and waiting for its next chapter with you. (id:49187)
405 Bear Creek Road
Nipissing, Ontario
Welcome to 405 Bear Creek Road, a charming beachfront bungalow on Lake Nipissing, located in the highly desirable Bear Creek area. Enjoy the rare convenience of driving directly to your waterfront, making this an ideal year-round home or getaway. This level, well-usable property spans over 2 acres and extends on both sides of Bear Creek Road, offering added space, privacy, and ample parking. The cozy bungalow features 3 bedrooms, 1 bathroom, and just over 1,000 sq ft of living space. Inside, the open-concept kitchen, living, and dining area is filled with natural light and showcases breathtaking lake views from the living room. Electric heat provides efficient primary heating, complemented by the warmth and ambiance of a wood stove-perfect for cozy winter evenings. Step outside to enjoy the sandy beachfront and take in stunning sunsets over Lake Nipissing. A detached garage with drive-thru doors adds excellent functionality and easy yard access. A peaceful waterfront lifestyle awaits. (id:49187)
503 First Avenue E
North Bay (Central), Ontario
Hello there! I'm 503 First Avenue East, and I've been part of North Bay's story for 101 years. I've seen fashions change, winters come and go, and families make a house into a home. I may be a century home, but I've been thoughtfully cared for, blending my original character with modern updates where they matter most. I sit proudly on a sunny corner lot, just steps from the library, nearby churches, downtown shopping & dining, the farmer's market and public transit. My brick and vinyl exterior stands the test of time. Enjoy a peaceful moment on my covered back porch or relax in my 3-season sunroom. I even have a detached single-car garage and outdoor parking, ready to serve you through every season. Inside my 1.5-storey layout, you'll find 1,313 square feet filled with warmth and personality. My hardwood floors, classic staircase, charming butler's pantry and cold room quietly remind you of my heritage, while three comfortable bedrooms offer space to grow, rest, or work from home. I offer a full 4-piece bath upstairs and an additional toilet & shower downstairs for added convenience. I've kept up with the times, too - with updated electrical, a gas furnace with new internal components, central air, and a new hot water tank to keep things running smoothly year-round. If you're looking for charm, comfort, and a home with stories to tell - I'd love to welcome you in! (id:49187)
Lot 7 (14) Darrow Drive
Tillsonburg, Ontario
To be built by Trevalli Homes Limited, the Oxford model offers 1,552 sq. ft. of beautifully designed one-level living in the highly sought-after Westwinds community in the city's desirable north end-just minutes from schools, the hospital, and shopping.This exceptional bungalow is designed to impress, featuring a dramatic, spacious foyer that opens into a bright open-concept great room with a seamless kitchen and dining combination-perfect for both everyday living and entertaining. The chef-inspired kitchen boasts granite countertops, abundant cabinetry, and a large centre island.The primary bedroom retreat includes a walk-in closet and a luxurious ensuite with a large tiled shower and deep corner soaker tub. A second bedroom at the front of the home is ideal for guests or a home office and is conveniently located near a four-piece bath.Thoughtfully laid out with quality finishes throughout, this home offers elegant, low-maintenance living in a premier neighbourhood.Model home located at 4 Thompson Court, Tillsonburg, Ontario. (id:49187)
34381 Denfield Road
Lucan Biddulph (Clandeboye), Ontario
Welcome home to this immaculately kept and beautifully maintained 3-bedroom, 2.5-bathroom brick bungalow, perfectly situated on a generous lot with a fully fenced backyard and storage shed. Backing onto open farmland, this property offers breathtaking sunset views and the peaceful privacy today's buyers are craving. Inside, you'll find a bright and functional layout ideal for both everyday living and entertaining. Step into the perfect sunroom-where life slows down and the views steal the show. With stunning 270-degree panoramic views, this light-filled space is designed for year-round enjoyment and effortless relaxation. Whether you're sipping your morning coffee as the sun rises, unwinding with a book in the afternoon glow, or taking in breathtaking sunsets in the evening, this sunroom offers a front-row seat to nature's beauty. Surrounded by windows, the room feels seamlessly connected to the outdoors while providing the comfort and shelter to enjoy every season. It's the ideal spot for quiet reflection, entertaining guests, or simply soaking in the peaceful surroundings. More than just a room, this sunroom is a lifestyle feature-one that invites you to pause, breathe, and truly enjoy the moment. The modern kitchen adds some zest to the main floor as well as the updated 4 pc bathroom. The spacious basement rec-room features a cozy gas fireplace-perfect for movie nights, relaxing evenings, or hosting friends and family year-round. Enjoy the best of both worlds with a tranquil rural backdrop while being just 2 minutes to the growing community of Lucan, offering a variety of new amenities, shops, and services, and within 20 minutes to London for easy commuting. This move-in-ready bungalow is a rare opportunity to enjoy space, comfort, and stunning views in a sought-after location. A place you'll be proud to call home. (id:49187)
828 Warwick Street
Woodstock (Woodstock - North), Ontario
Welcome home to 828 Warwick Street, located in desirable North Woodstock. This well maintained 3 bedroom, 2 full bathroom (lower level bath renovated in 2025) three level side split offers the perfect blend of space, function, and lifestyle. Step inside to the main level featuring a spacious living room, dining area, and kitchen overlooking the backyard ideal for everyday living. Downstairs, you'll find a comfortable rec room, second full bathroom, and laundry area, giving your family flexible space to relax, work, or play. Whether you're hosting, unwinding, or managing busy family life, this home is designed to make daily living easy. Outside is where this property truly shines. With warmer weather around the corner, the backyard becomes your private summer retreat complete with an on ground pool surrounded by a large deck, large patio for entertaining, and a hot tub for relaxing evenings. The addition of a pool heater allows you to maximize your outdoor lifestyle extending swimming season from April to October. It's the perfect space for gatherings, cooling off on hot days, or enjoying quiet nights at home. The detached garage adds valuable room for parking, storage, hobbies or a workshop. Families will love the location that is within walking distance to public schools, including French Immersion and the local high school, making morning routines simple and stress free. A solid home in a prime area, with the bonus of a pool, patio, hot tub, and garage this one is sure to impress. (id:49187)

