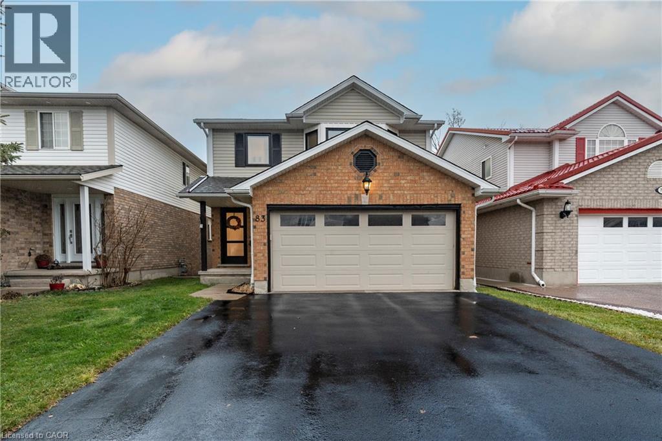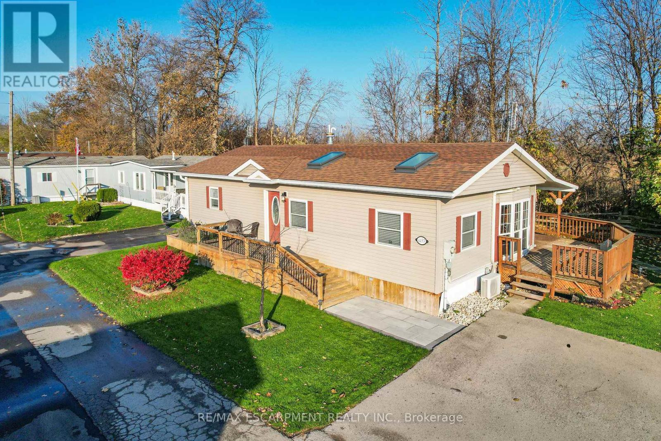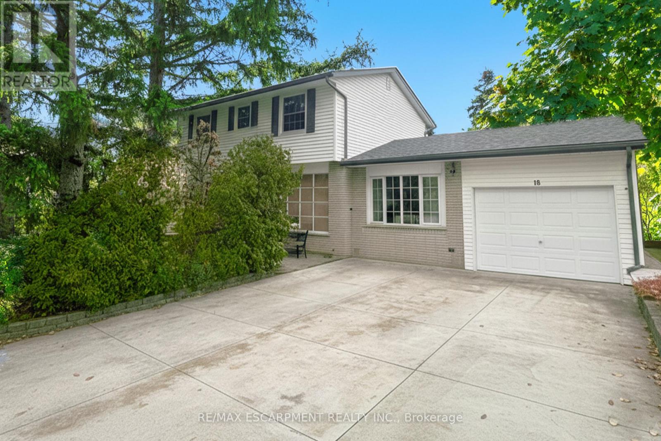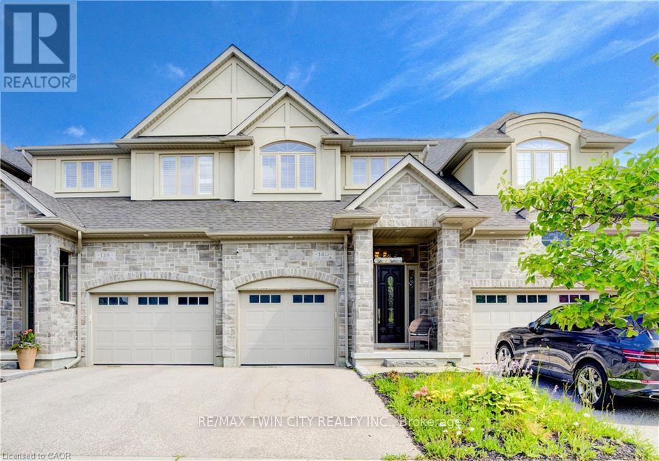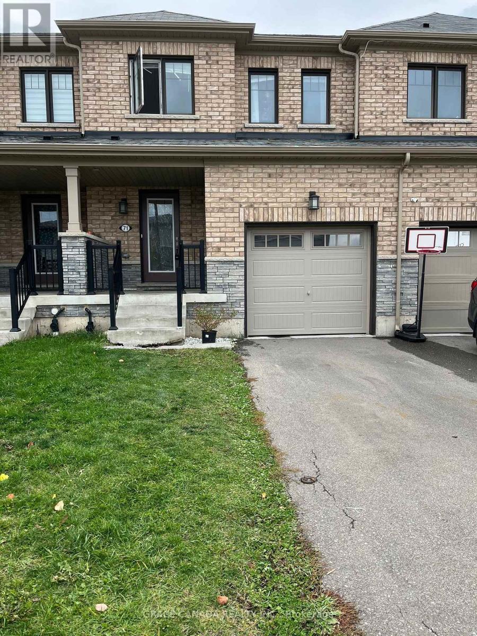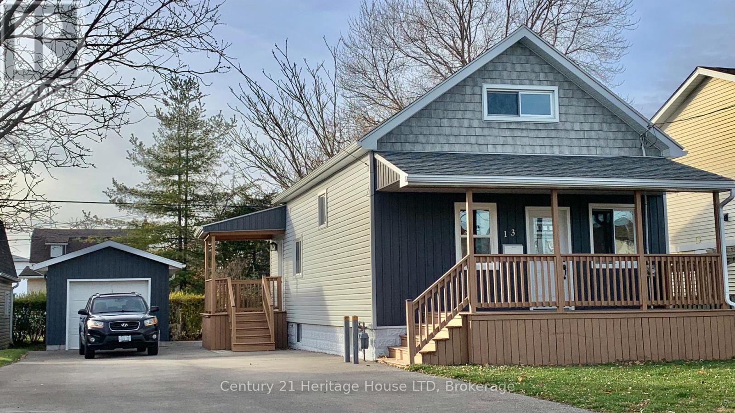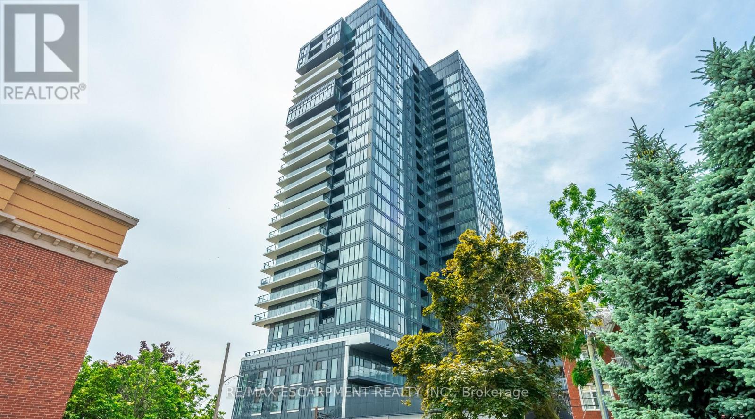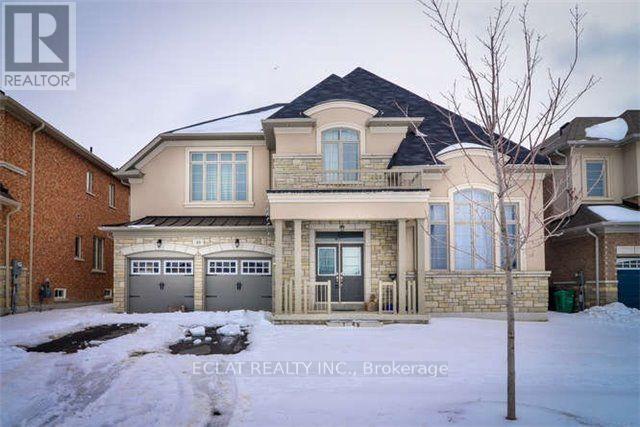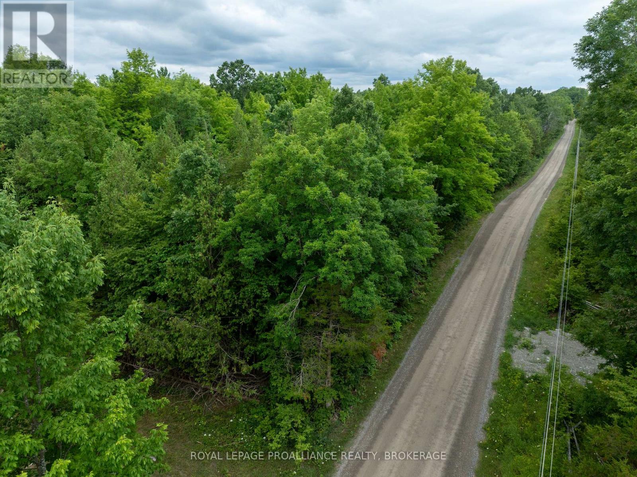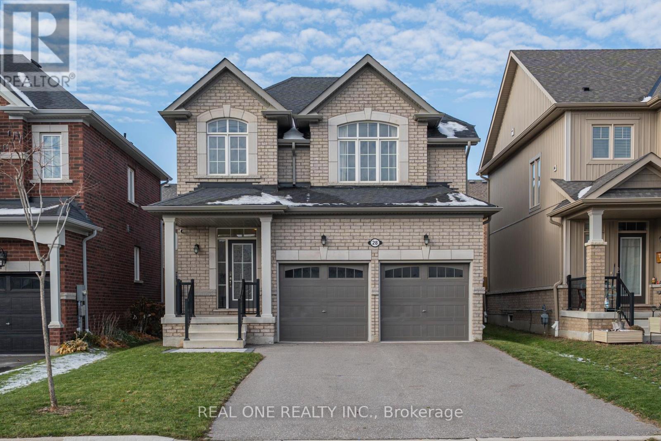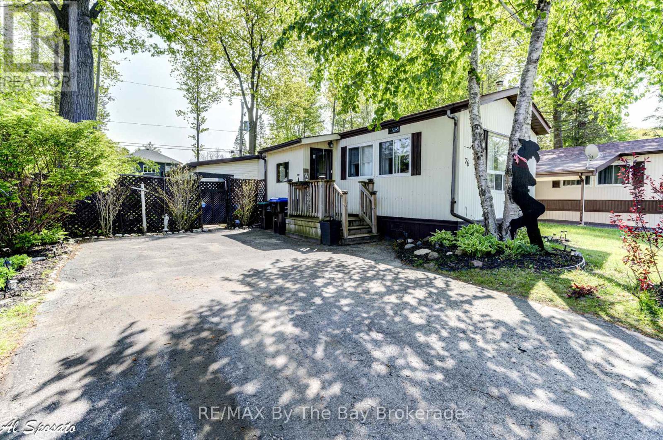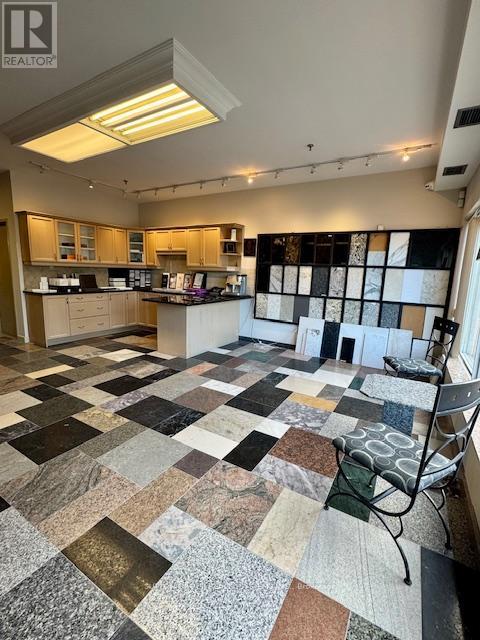83 Burnaby Crescent
Kitchener, Ontario
Beautifully updated 4-bedroom family home in sought-after Forest Heights! This detached 2-storey has been meticulously maintained and thoughtfully improved, featuring a rare walkout basement, double garage, and an impressive list of modern upgrades. Inside, you’ll find stunning hardwood floors (2012) and a beautifully updated kitchen (2016/17) with a more open layout thanks to strategic wall adjustments that enhance flow and natural light. The renovated kids’ bathroom (2018) and the luxurious primary ensuite (2021) are true highlights—both finished with exceptional craftsmanship. Major updates include: roof (2013), double asphalt driveway (2017), new front door and garage doors (2021), refreshed foyer tile and wainscoting, and select new windows (2021). The bright walkout basement (2020) offers exceptional additional living space with direct access to the backyard. It also features a rough-in for a future shower, providing a great opportunity for an expanded lower-level bathroom. Located on a quiet, family-friendly crescent within walking distance to top-rated schools, parks, and all amenities, this home truly checks every box. A gorgeous, move-in-ready property in one of Kitchener’s most desirable neighbourhoods. (id:49187)
4453 Timothy Lane
Lincoln (Beamsville), Ontario
STYLISH & UPDATED BUNGALOW IN GOLDEN HORSESHOE ESTATES! Welcome to 4453 Timothy Lane, a beautifully updated 2-bedroom, 1-bathroom bungalow nestled in the heart of wine country. This charming and affordable home has been thoughtfully remodeled with modern touches and neutral finishes throughout, including drywall, fresh flooring, and a soft, contemporary colour palette. Step inside to a bright and airy living room featuring pot lights and two large skylights that bathe the space in natural light. The adjoining dining area, with its vaulted ceiling, opens to a stunning completely redone kitchen with sleek stainless steel Appliances, ample cabinetry, and stylish lighting - perfect for everyday living or entertaining. The refreshed 3-pc bathroom includes a walk-in shower, offering both comfort and convenience. Outside, enjoy your own private yard with no rear neighbours, BRAND NEW deck, and a custom oversized shed - ideal for storage, hobbies, or gardening gear. The double drive provides plenty of parking. Located in the charming Golden Horseshoe Estates community, just minutes from the QEW, scenic vineyards, local restaurants, parks, and shopping. Only 10 minutes to the Grimsby GO Station, 30 minutes to Niagara Falls and the U.S. border, and just an hour from Toronto - it's the perfect blend of small-town charm and big-city access. Pad fee of $733.38/month includes Taxes & water. CLICK ON MULTIMEDIA for the full virtual tour, photos & more! (id:49187)
18 Jasper Drive
Hamilton (Stoney Creek), Ontario
Located in Olde Towne Stoney Creek, 18 Jasper is a 4-bedroom home situated on a sun-filled corner lot with convenient access to schools, shopping, and transit. The interior includes a large kitchen with a center island, wall oven, and ample cupboard space, along with 1.5 bathrooms, including a 3-piece with a walk-in shower. The fully finished basement offers additional living space suitable for a media room, gym, or play area. Outside, the property features a private, pool-sized backyard, a concrete driveway with parking for up to four vehicles, and an attached garage. Recent updates include a roof and shingle replacement in 2020 and the addition of gutter guards. The location is within walking distance of St. Martin of Tours, Collegiate Elementary, St. John Henry Newman, and Orchard Park Secondary, and just minutes from F. Mall, Eastgate Square, the QEW, and the Centennial GO station. (id:49187)
140 Oak Park Drive
Waterloo, Ontario
EXECUTIVE FREEHOLD TOWNHOUSE LIVING IN UPSCALE WATERLOO NEIGHBORHOOD. Welcome to this beautifully upgraded and move-in readytownhome, offering over 2,000 SQ ft of thoughtfully designed living space in a desirable Waterloo neighborhood. This spacious home features 3large bedrooms, 4 bathrooms, and a versatile in-law suite in the fully finished basement. Step inside the grand foyer and enter a bright, modernmain level with open-concept living, perfect for entertaining. The chef's kitchen boasts stainless steel appliances, an island with seating, andample cabinet space - a true cooking lover's dream - flowing seamlessly into the dining area and cozy living room with gas fireplace. Walk outto your private backyard for effortless indoor-outdoor living. Upstairs, you'll find three generous bedrooms, each with its own walk-in closet,along with a convenient laundry room and full 4-piece bath. The impressive primary suite features vaulted ceilings, a luxurious 5-piece ensuitewith jacuzzi soaker tub, glass shower, and double vanity with great storage. The finished basement offers excellent in-law potential, with aspacious rec room, kitchenette, new luxury vinyl flooring, and a private 3-piece bath. Other highlights include fresh paint throughout, parking fortwo (one in the attached garage), and modern finishes throughout. Don't miss this exceptional opportunity to own a feature-packed, lowmaintenance home in one of Waterloo's sought-after communities. Schedule your private showing today! (id:49187)
71 Bedrock Drive
Hamilton (Stoney Creek), Ontario
Available immediately, this beautiful 7 year old new townhouse in victory state stoney Creek mountain side, beautiful layout, stainless steel appliances, Hardwood floors, Recently renovated , hardwood staircase, 3 spacious bedrooms and a total of 2.5 bathrooms. No Carpets , One car garage and driveway, beautiful backyard, surrounded by parks and greenery and more... (id:49187)
13 Knoll Street
Port Colborne (Main Street), Ontario
3 bedrooms 2 baths and main, floor laundry this renovated home is like new. 80 percent new 8 years ago this home is a doll house. open concept kitchen, white kitchen with quartz countertops with breakfast bar. Vinyl plank floors on main with thick plush carpeting upstairs. Upper level is like a one and three quarters loads of head space. Pot lights throughout and colours are neutral. Loads of space for a trailer or boat in the 8 car driveway with a detached newer garage. Location is ideal close to Schools, shopping. This home is perfect for starters or downsizers. Book today you won't be disappointed. (id:49187)
2206 - 370 Martha Street
Burlington (Brant), Ontario
This bright 1-bedroom, 1-bath condo offers stunning west-facing views of Lake Ontario, complemented by a private balcony and large windows that let in plenty of natural light. The upgraded Kitchen features Whirlpool appliances, a spacious island, and in-suite laundry for added convenience. The cozy bedroom and 4-piece bathroom complete the space. Included with the unit are one underground parking spot and a storage locker. Enjoy building amenities such as a Gym, Party room, Rooftop patio, Outdoor pool, and 24-hour Concierge service. Located just steps from the Lake, Restaurants, Shops and Highways. (id:49187)
49 Martin Bryne (Basement) Drive
Brampton (Toronto Gore Rural Estate), Ontario
Separated Entrance Basement Apartment, 3 bedroom and 2 Bath. Well Maintained Fully Detached Home, And Lots Of Upgrades. Separate laundry. Convenient Place. Near To School, Brampton Transit, Plaza, Easy Access To Highway. Tenant to pay 30% Utilities (id:49187)
Pt Lt 14 Henderson Road
Greater Napanee (Greater Napanee), Ontario
Prime 5.1-Acre Vacant Lot in Marlbank Treed, Flat & Ready for Your Vision. Discover the perfect canvas for your dream home or rural retreat on this beautiful 5.1-acre vacant lot located just outside the charming community of Marlbank. This property offers a peaceful, natural setting ideal for building or recreational use. With convenient year-round access via a well-maintained public road, this parcel provides both privacy and accessibility. Whether you're looking to build a custom residence, start a hobby farm, or simply invest in a piece of quiet countryside, this lot offers endless potential. (id:49187)
28 Kerr Street
Collingwood, Ontario
Welcome to this stunning and impeccably maintained 3-bedroom, 3-bath residence, thoughtfully designed for refined everyday living. The main level features an inviting open-concept layout, highlighted by a gourmet kitchen with luxury maple cabinetry, stainless steel appliances, and a modern breakfast bar. Sunlight pours into the elegant family room, complemented by soaring 9' ceilings, rich hardwood floors, and a handcrafted oak staircase with iron railings. The serene primary suite offers a spa-inspired 5-piece ensuite with an oversized walk-in shower and walk-in closet. Two additional well-sized bedrooms - enhanced by a dramatic cathedral ceiling share a beautifully finished 4-piece bathroom. All bedrooms come equipped with blackout curtains for added comfort. The framed lower level with enlarged windows, rough-in 3 piece bathroom, cold cellar and the builder-relocated laundry placement provides exceptional future potential basement finishing. Outdoors, a fully fenced backyard, dual side gates, and a natural gas BBQ hookup create the perfect setting for enjoying and gatherings. A double car garage with inside entry, automatic openers and remotes, and 4-car driveway space with no sidewalk, provides everyday convenience, especially in winter. Ideally positioned near great schools, parks, and trails, minutes from downtown Collingwood, and short drive to Blue Mountain. This lovely and immaculate home blends functionality, comfort and modern elegance, and nested in a quiet, family-friendly street, and most importantly surrounded by very nice neighbours. (id:49187)
76 Georgian Glen Drive
Wasaga Beach, Ontario
Welcome to 76 Georgian Glen Drive, a bright and comfortable 2-bedroom plus den modular home located in the desirable Georgian Glen Estates community. This home is situated on leased land and offers a functional layout ideal for year-round living. Enjoy the convenience of being within walking distance to Stonebridge Town Centre, offering easy access to shopping, dining, banking and amenities. Inside, you'll find an open-concept living area with a gas fireplace , a spacious kitchen, two well-sized bedrooms, and a versatile den that could serve as a home office, hobby room, or guest space. The home also features a full bath, in-unit laundry, and a private driveway. Nestled in a friendly and peaceful neighbourhood with mature trees and a welcoming atmosphere, this property is ideal for downsizers, retirees, or anyone looking for affordable, living in the heart of Wasaga Beach. Monthly Rent: $700 Structure Tax: $28.26 Lot Tax: $21.98 Total Monthly: $750.24 (id:49187)
22 - 23 - 111 Regina Road
Vaughan (West Woodbridge Industrial Area), Ontario
*Sale of Business* Marble, Granite, Quartz and Porcelain Countertops, Fireplaces, Tiles, Floors, Backsplash, Bathrooms, Kitchens Fabrication and Installation. 25 Years in Business. Selling and Supplying Premium First Quality Materials. Beautiful Showroom, Lots of samples, Kitchen and Island Displays, Inventory, Tables, chairs, furnitures included. Office, Washrooms, Closet, Reception. Great Revenue and Clientele. "Currently Working on Six Commercial and Builders Projects" Rent of $8,048.00 per month taxes included and Rental income of $2,148.00. Lease Term 5 + 5 years. 2 Employees (id:49187)

