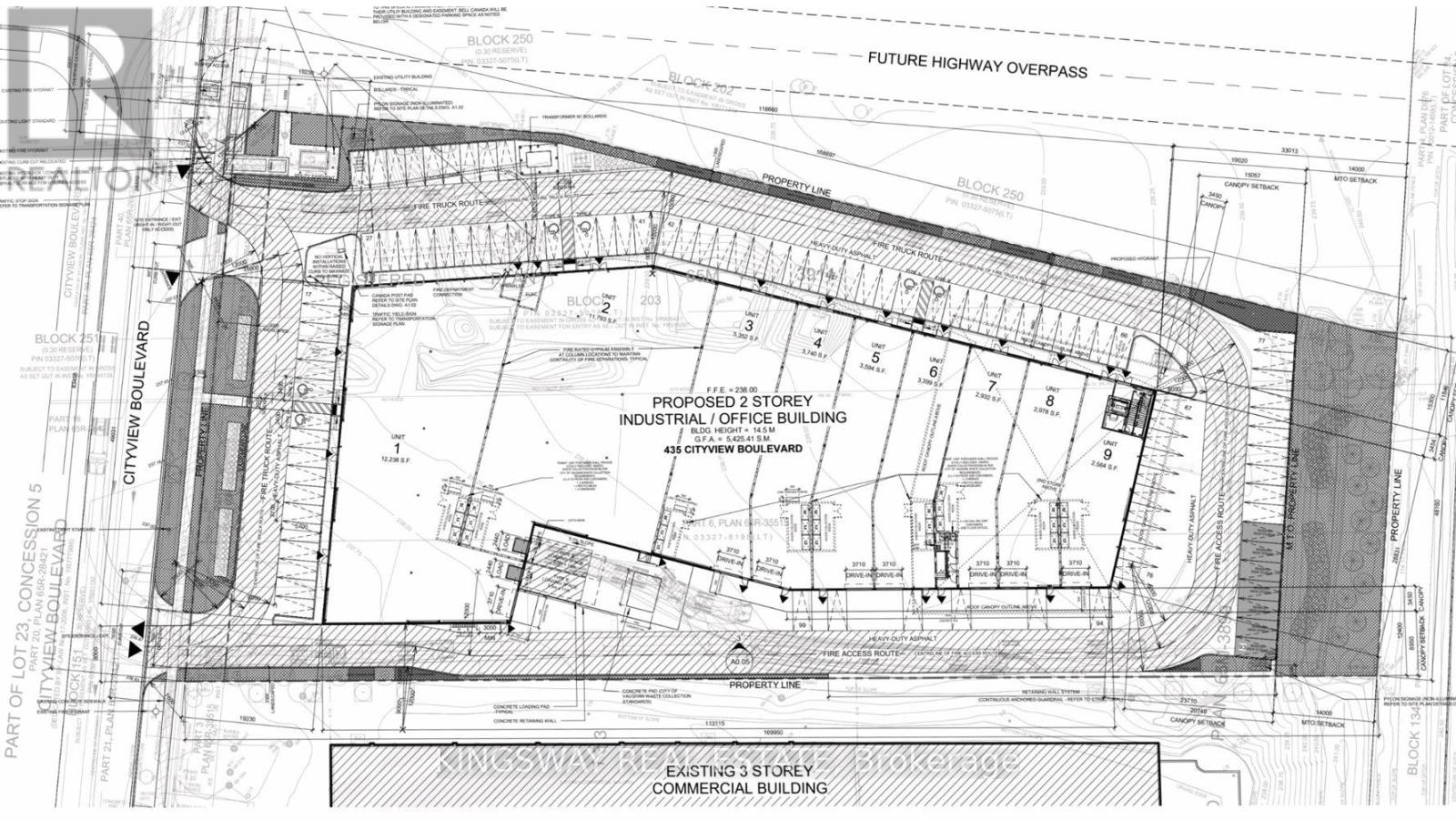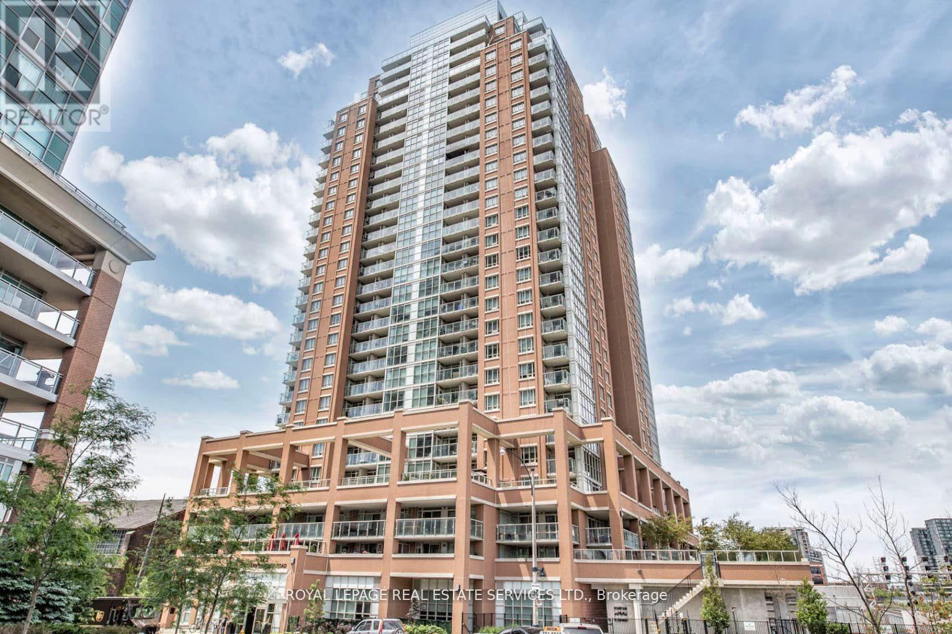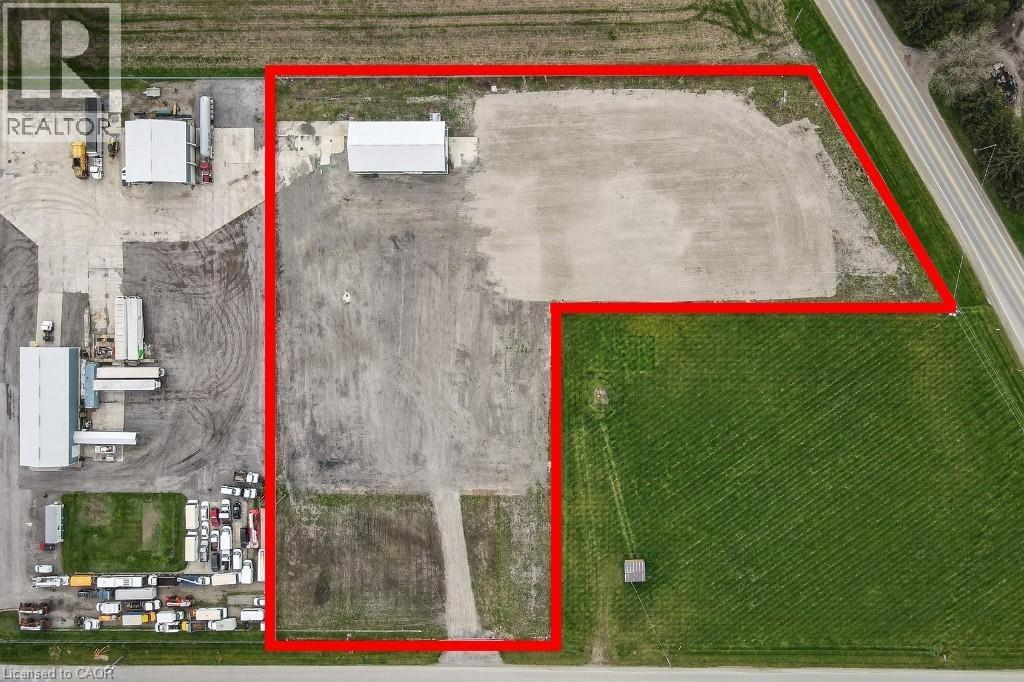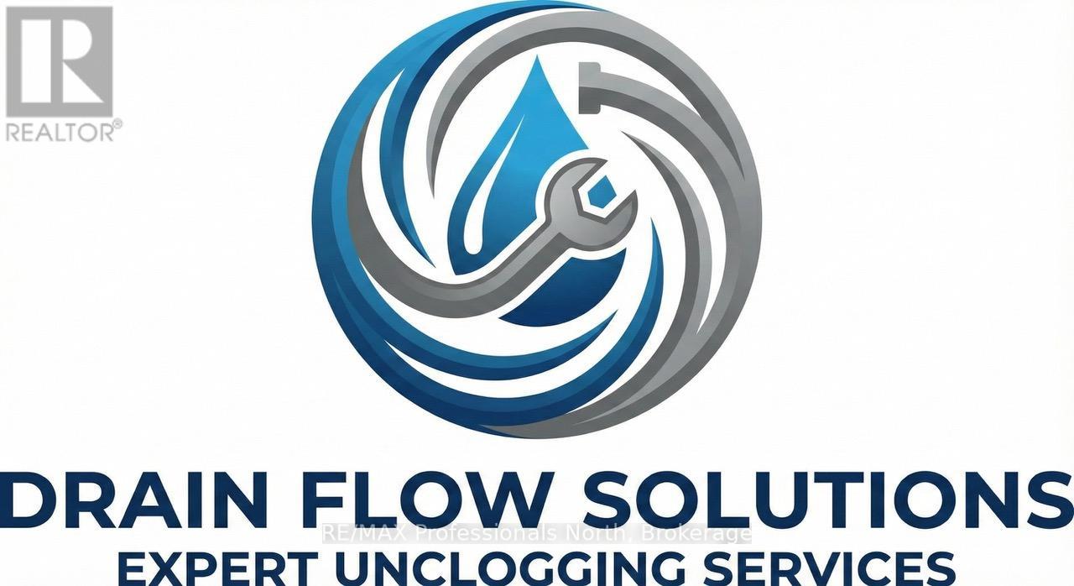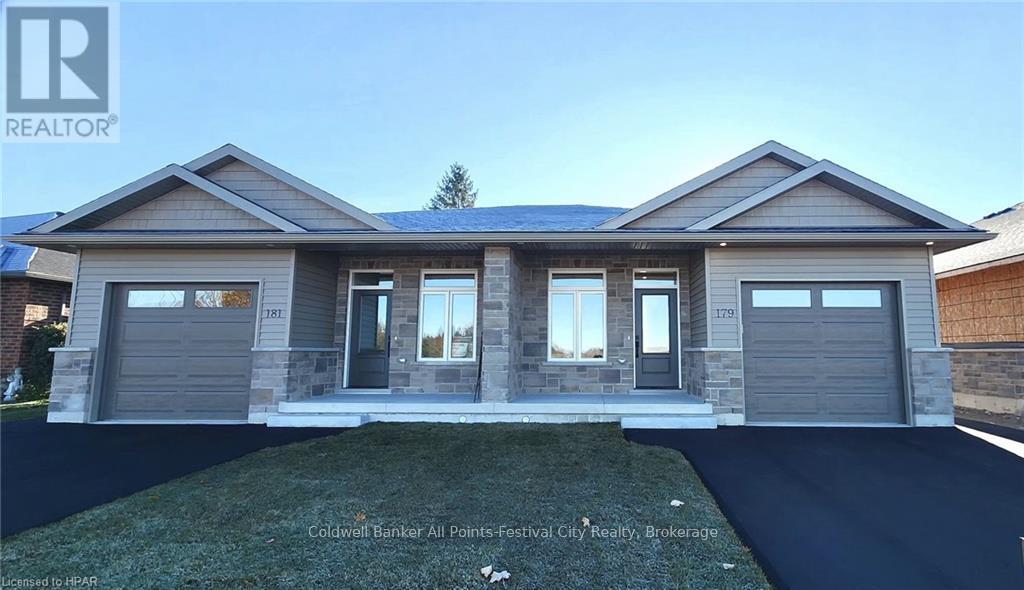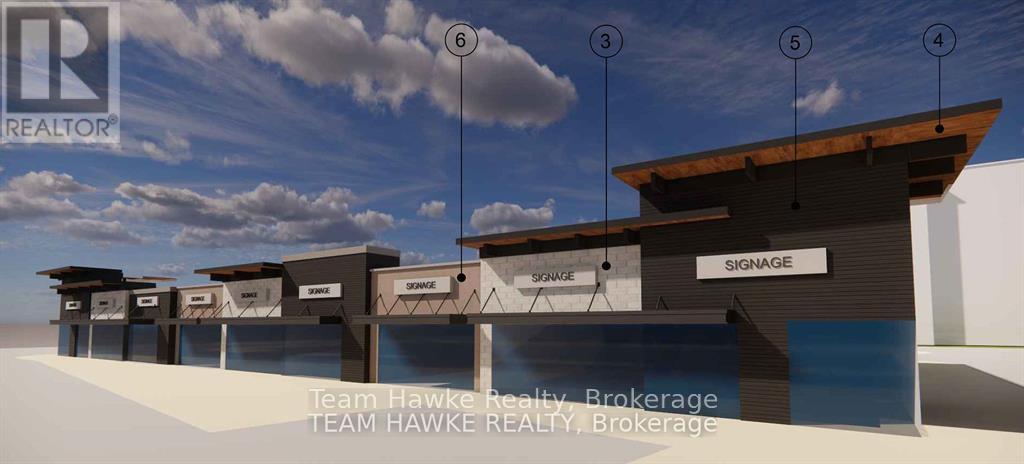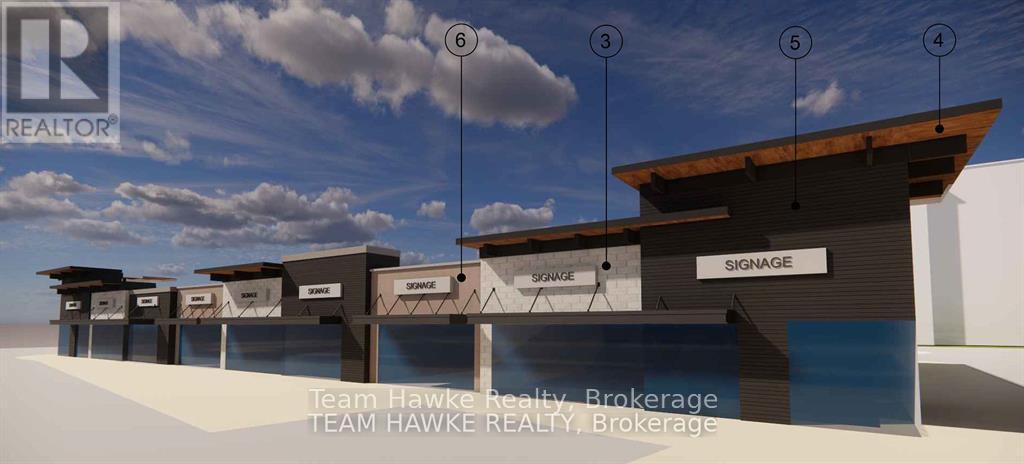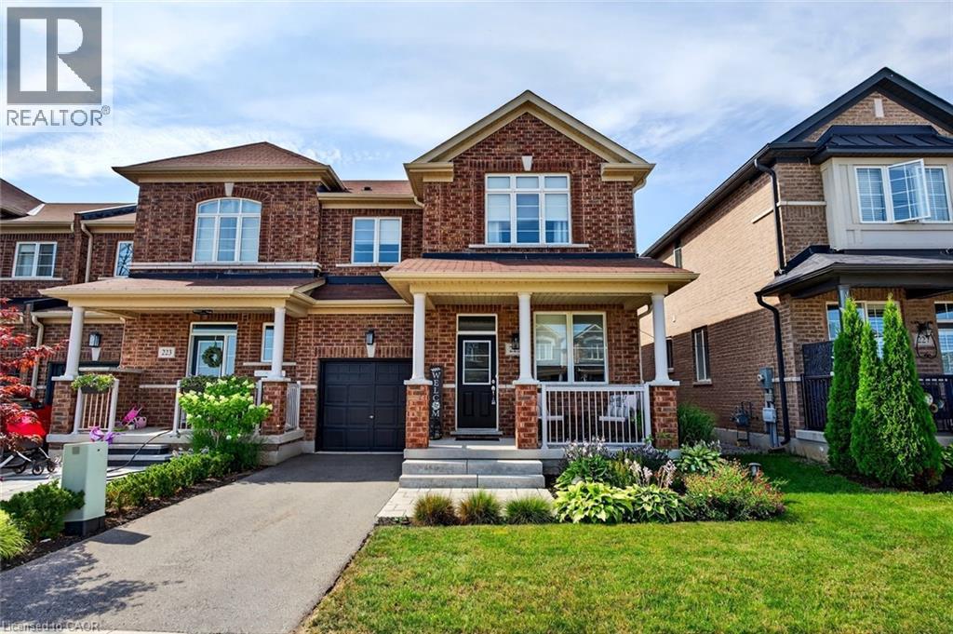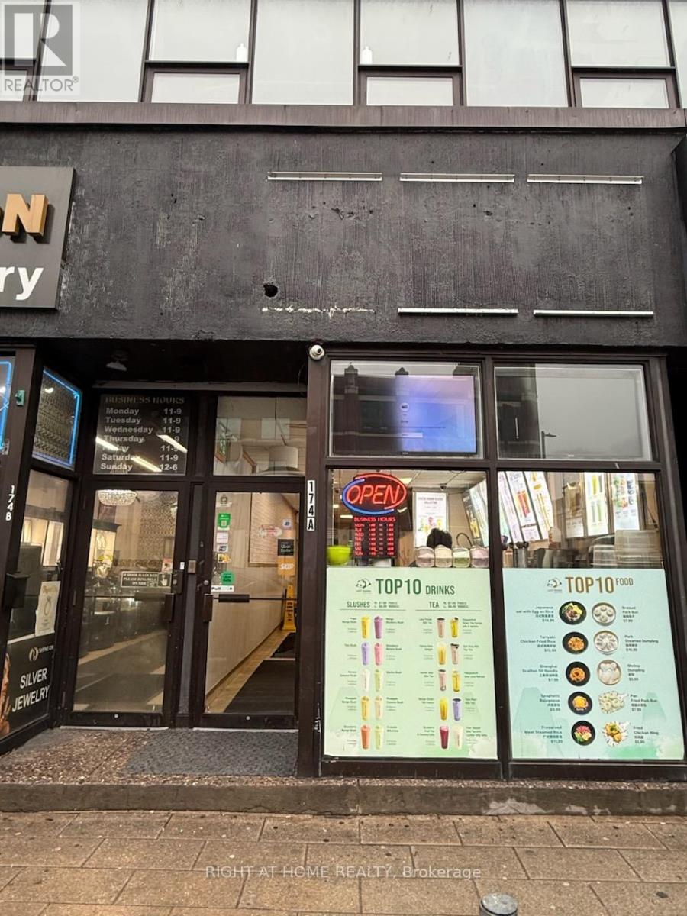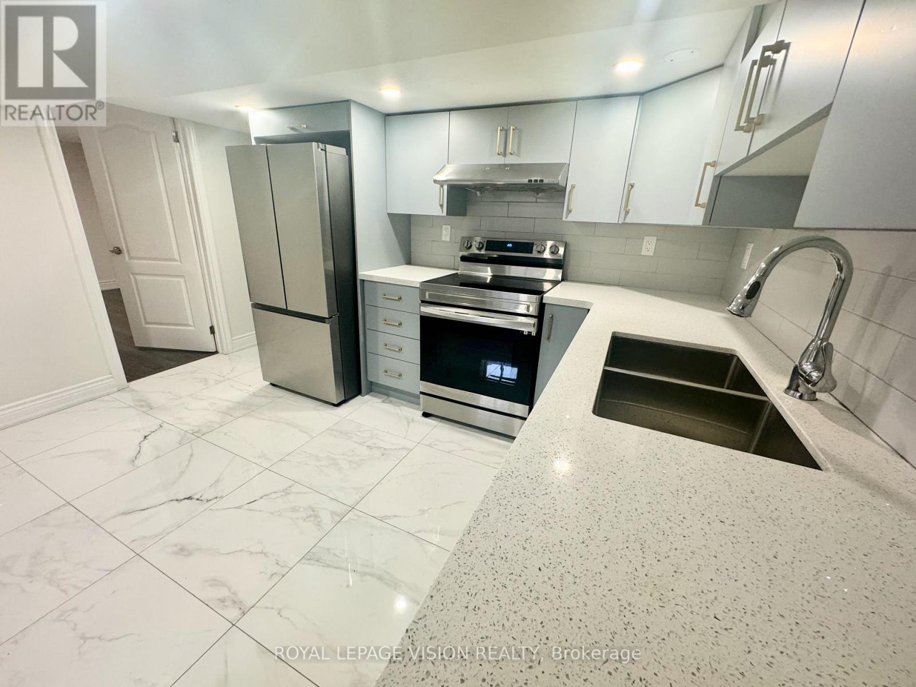11 Morton Avenue
East Gwillimbury (Sharon), Ontario
Welcome to your next home! This main and second-floor house offers 3 bedrooms, 1 washroom, and 1 kitchen, providing generous and comfortable living space for your family. The home is filled with large windows on both sides, making it exceptionally bright throughout the day. The huge backyard, complete with a massive deck and a pool, offers the perfect outdoor experience during the summer and fall-fully private and ideal for relaxing or entertaining. The expansive green lawn adds even more space to enjoy. Step inside from the large composite deck to find extra-large porcelain tiles throughout the kitchen, dining, and living areas. The open-concept kitchen features quartz countertops and stainless steel appliances, creating a functional and enjoyable cooking space. LED pot lights provide a modern and bright ambiance throughout. Conveniently located just minutes from Hwy 404, Upper Canada Mall, GO Station, schools, shopping centers, and major plazas. (id:49187)
7 - 435 Cityview Boulevard
Vaughan (Vellore Village), Ontario
Be The First Business To Set Up In This Wonderfully Located Building. Just Off Highway 400 And Teston Rd, Cityview Blvd Is An Ideal Spot To Start Up Your Business. This Unit Offers 2932 Sqft On The Main Level There Is A Large Drive-In Garage Door 12' X 17' And A Double Door In The Front. 26' Clear Height Inside This Unit. Main Level Parking Outside. Close To Cortellucci Vaughan Hospital And Canada's Wonderland. (id:49187)
502 - 125 Western Battery Road
Toronto (Niagara), Ontario
Welcome To 125 Western Battery Road In Toronto's Booming And Vibrant Liberty Village! Bright, Well-Appointed, Two Bed Two Bath Plus Den, Open Concept Suite At The Tower. Functional Open Balcony With Beautiful Stunning City Views. The Kitchen Features Granite Counters & Undermount Sink, a Rare Full Size Pantry, Stainless Steel Appliances, Track Lighting & Pristine Laminate Flooring Throughout. The Primary Bedroom Is Fantastic, With Generous Closet Space & South Exposure Providing An Abundance Of Natural Light. The Building Amenities Include: Terrace with Barbeque Area, Party Room, Exercise Room, Billiards Room, Concierge & Visitor Parking. Nestled Next To The King-Liberty Pedestrian Bridge, Accessibility Is Effortless Via Exhibition Go Station, TTC, & The Gardiner Expressway With Steps to: Metro Grocery, Dog Parks, Coffee Shops & Restaurants. This Highly-Sought-After Building Is Toronto's Approach To A New Lifestyle Of Convenience, Comfort & Elegance. The Pictures Are From A Previous Tenancy. (id:49187)
2679 Couch Road
Putnam, Ontario
4.04-Acre highly secure yard —just off Highway 401 at Exit #208—complete with a 3,500 sq ft, two-bay fabrication shop. Security features include an all new electronic gate, over 30 surveillance cameras and call down speakers with LED pole lighting throughout. Transportation and outdoor storage uses permitted. A massive 3,200 AMP, three-phase power supply is in place. Directly across from the UPI Cardlock (with DEF) feet from 401/208. The landlord will consider a qualified-tenant lease on a Triple Net basis. Contact the listing agent for a detailed brochure or to arrange a tour. (id:49187)
Unknown Address
,
This is a rare opportunity to acquire a turnkey plumbing business, established in 1993 and trusted across Peterborough and Lindsay. This is NOT a franchise or a new startup. You are buying three decades of goodwill, a loyal customer base, and immediate, stable cash flow. This business has a high-margin specialty, which is an expert in drainage, leaks, and clearing obstructions from clogged drains (residential/commercial). Full plumbing services are also offered. For recurring revenue, this business also offers year-after-year clients for grease trap cleaning. A Major Competitive Advantage of this business includes a specialized, transferable Ministry of Environment (MOE) licence to transport waste, a significant barrier to entry. Truly Turnkey: The sale consists of all vehicles, specialized equipment, tools, and inventory. The owner is retiring and has prepared this business for a seamless handover. Start earning from day one. A non-disclosure agreement (NDA) is required. (id:49187)
169 Wimpole Street
West Perth (Mitchell), Ontario
Introducing a charming haven nestled in the coveted Deni Rae Estates! This splendid semi-detached home offers an unparalleled blend of comfort, style, and functionality. Boasting a thoughtfully designed layout, this residence presents a perfect fusion of modern amenities and classic allure. Upon arrival, you're greeted by the timeless appeal of brick and vinyl exterior finishes, complemented by covered porches that invite you to unwind and savor the tranquility of the neighbourhood. As you step inside, an atmosphere of warmth and sophistication envelops you, courtesy of the open-concept design that seamlessly integrates the living, dining, and kitchen areas. The heart of the home, the kitchen/dining, featuring sleek quartz countertops is perfect for preparing a gourmet meal or enjoying a casual breakfast at the island; this space caters to your every need. The master suite boasts the luxury of an ensuite bathroom, complete with a glass walk-in tiled shower, offering a serene sanctuary to unwind after a long day. Convenience meets functionality with the inclusion of a full main floor laundry room, ensuring that household chores are effortlessly managed. The attached garage and paved driveway, along with a fully fenced in backyard offer ample parking space and storage options, enhancing the ease of daily living. Contact your agent today for more information. This unit to be built with March 2026 closing. Pictures are of Model unit #179. (id:49187)
200a Main Street
Penetanguishene, Ontario
Nestled prominently at the intersection of Main Street and Thompsons Road, this upcoming freestanding building presents an exciting prospect for redefining the local business scene. Featuring a modern and streamlined facade, this single-story structure holds the potential for a drive-thru, making it a focal point upon entering Penetanguishene. Offering adaptable floor plans and personalized configurations, this commercial space accommodates a wide spectrum of enterprises. Don't miss out on this extraordinary chance to elevate your enterprise and become a cornerstone of Penetanguishene's thriving commercial environment. The total area spans 4,850 square feet. (id:49187)
2 - 200 Main Street
Penetanguishene, Ontario
Situated at the apex of Main Street, this forthcoming commercial space promises to redefine the landscape of business in our vibrant town. Boasting a sleek and contemporary exterior design, this one-story building will serve as a commercial beacon at the entrance to Penetanguishene. Its clean lines and tasteful aesthetics will captivate the attention of passersby, making it a standout destination for businesses and patrons alike. With flexible floor plans and customizable layouts, this commercial space caters to a diverse range of businesses. Whether you're envisioning a chic retail boutique, a cozy cafe, or a bustling office space, the possibilities are endless. Seize this exceptional opportunity to elevate your business and become a cornerstone of Penetanguishene's dynamic commercial landscape. (id:49187)
1 - 200 Main Street
Penetanguishene, Ontario
Situated at the apex of Main Street, this forthcoming commercial space promises to redefine the landscape of business in our vibrant town. Boasting a sleek and contemporary exterior design, this one-story building will serve as a commercial beacon at the entrance to Penetanguishene. Its clean lines and tasteful aesthetics will captivate the attention of passersby, making it a standout destination for businesses and patrons alike. With flexible floor plans and customizable layouts, this commercial space caters to a diverse range of businesses. Whether you're envisioning a chic retail boutique, a cozy cafe, or a bustling office space, the possibilities are endless. Seize this exceptional opportunity to elevate your business and become a cornerstone of Penetanguishene's dynamic commercial landscape. (id:49187)
225 Skinner Road
Waterdown, Ontario
Don’t miss this exceptional opportunity to own a rare, end-unit townhome with over 3,200 square feet of total living space — larger than many detached homes! This all-brick beauty blends timeless curb appeal with modern comfort and functionality. The main level features a bright, open layout filled with natural light from the extra end-unit windows, complimented by elegant finishes throughout. The heart of the home is a generous kitchen with matching high-end KitchenAid appliances, including a gas stove, quartz countertops and pot lights. Upstairs, you’ll find four spacious bedrooms, including a fantastic primary suite with a four-piece ensuite and walk-in closet. The kids will love the Jack and Jill bathroom, providing their own ensuite experience! This floor plan is ideal for growing families or hosting guests. Downstairs, the professionally finished walkout basement offers flexible space for a rec room, home gym, office or guest suite — complete with a full bath and bedroom for added convenience. Outside, you’ll fall in love with the extensive landscaping that enhances both curb appeal and privacy. The end-unit location also provides extra green space and a peaceful setting rarely found in townhomes. Meticulously maintained and move-in ready, this home delivers the space of a detached property in the desirable community of Waterdown! Don’t be TOO LATE*! *REG TM. RSA. (id:49187)
A - 174 Rideau S Street
Ottawa, Ontario
Opportunity knocked! For this price, you can OWN a fully equipped and well run trendy BUBBLE tea shop PLUS the opportunity to operate another business on the same location on this most busy Rideau Street location, opposite the coming new MCDONALD RESTAURANT. BUBBLE tea shop was formerly set up by Presotea Franchise and now operated under the name Lazy Panda with any franchise. Currently the front part is bubble tea and there is a small Chinese food kitchen in the middle of the store serving simple fast food and steaming Cantonese dim sum. The Seller mentions that the store is approximate 3000 square feet and IT IS THE BUYER RESPONSIBILITY TO VERIFY THE SQUARE FOOTAGE OF THE LEASED PREMISES AND THE SELLER DOES NOT WARRANT THE ACCURACY OF THE SQUARE FOOTAGE OF THE LEASED PREMISES.The rest of the store are equipped with tables, chair and tastefully decorated. The store runs from Rideau Street to Besserer Street and there is also store entrance door from Besserer Street (137 Besserer Street). There is full basement under the store with both access staircase from the front and the back of the store for storage and also a rest room for the employer. DON'T MISS THIS GREAT OPPORTUNITY TO SET UP YOUR NEW BUSINESS VENTURE AND NEGOTIATE A NEW LEASE WITH THE LANDLORD. PRICE DOES NOT INCLUDE ANY STOCK-IN-TRADE (id:49187)
Lower - 88 Wigmore Drive
Toronto (Victoria Village), Ontario
Welcome to this beautifully renovated, two-bedroom basement apartment offers the perfect blend of modern luxury and convenience. With a private, separate entrance, you'll step into a bright, spacious, open-concept kitchen bathed in natural light. Nestled directly across from the scenic Wigmore Park, this home offers unparalleled access to top-ranked schools, vibrant shopping districts, a local library, and lush green spaces. Experience the best of urban living in a peaceful neighborhood setting. Tenants are responsible for 40% of utilities. (id:49187)


