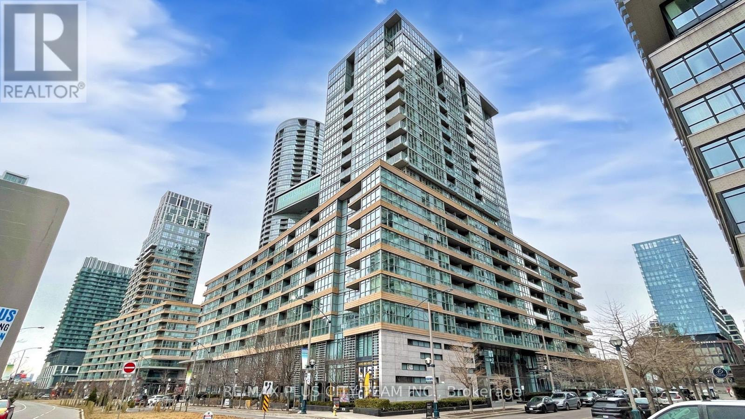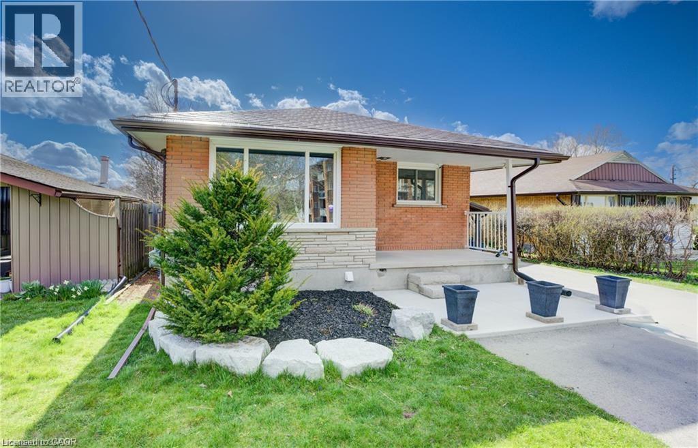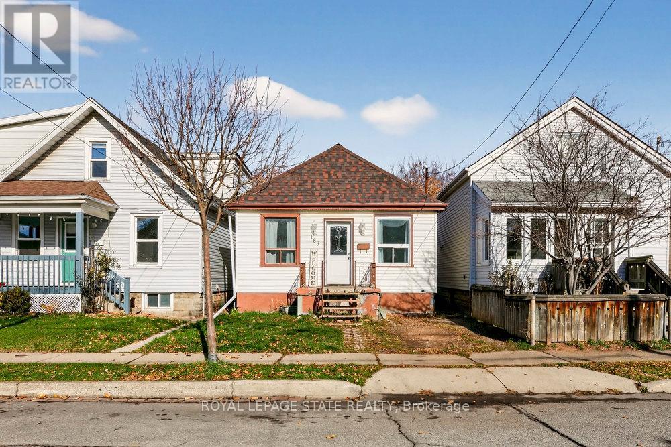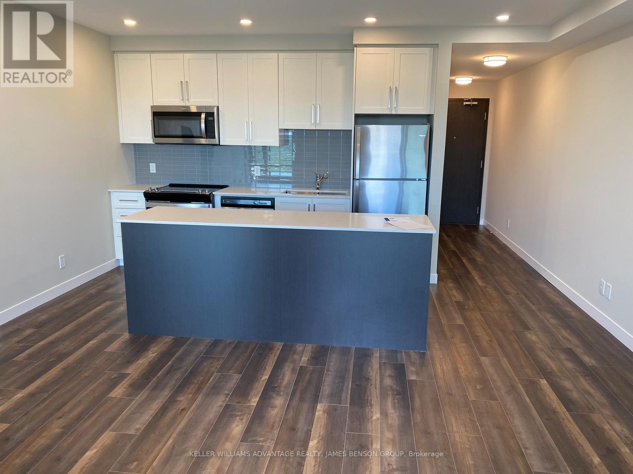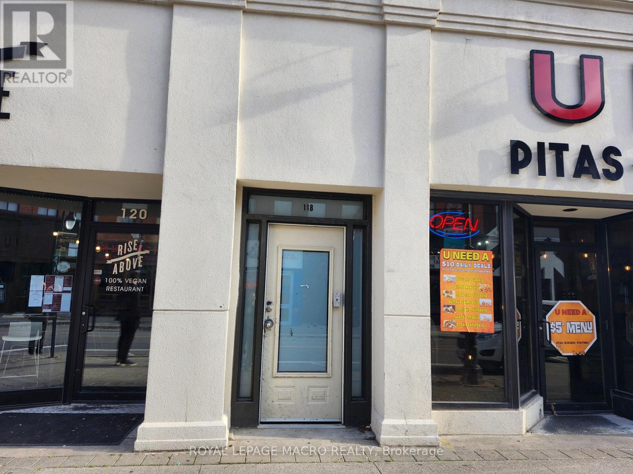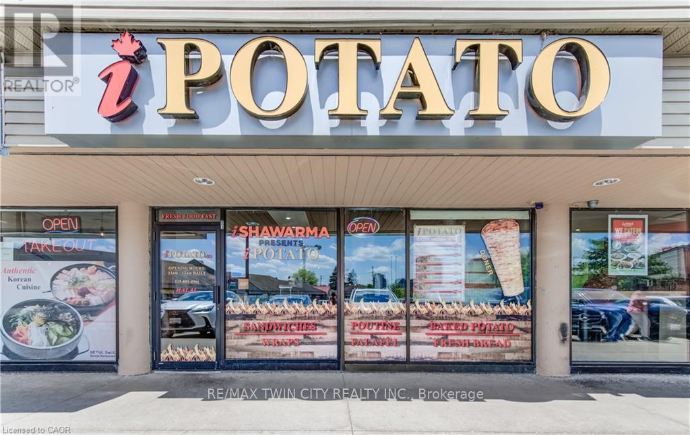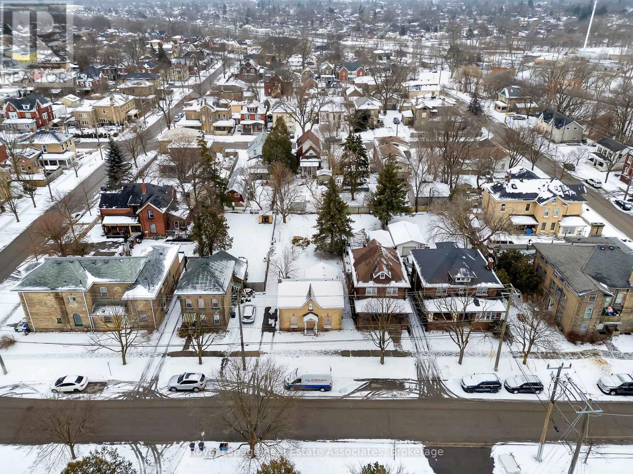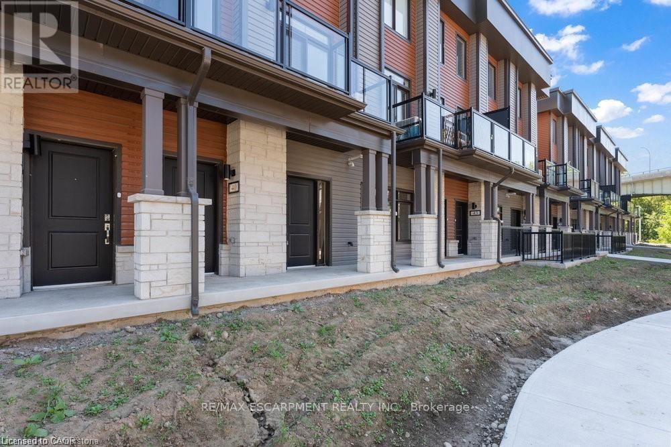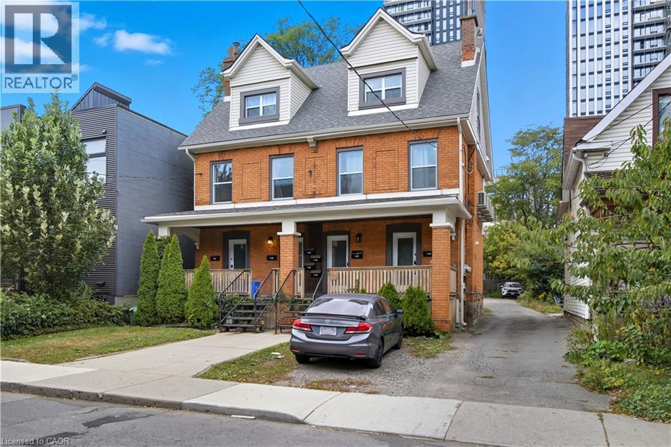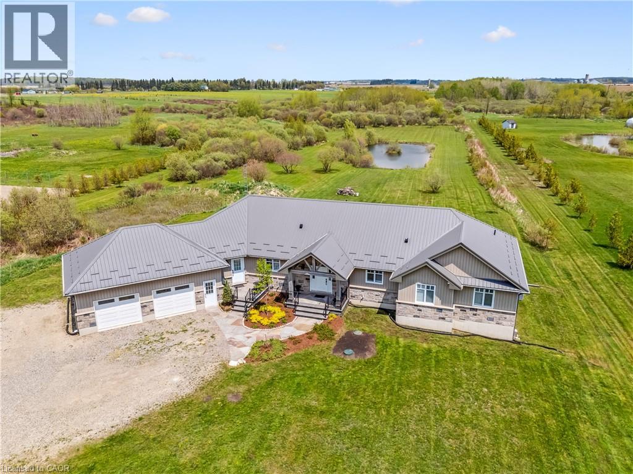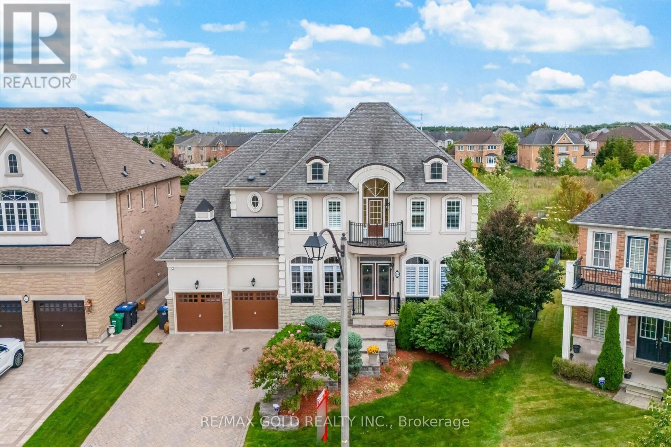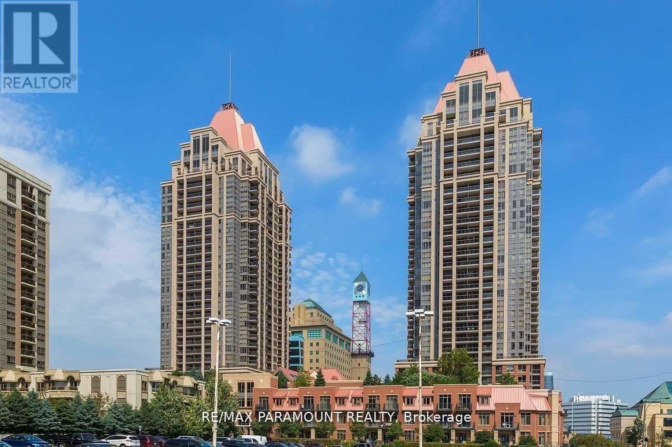830 - 10 Capreol Court
Toronto (Waterfront Communities), Ontario
Experience downtown living at its best in this smart split two-bedroom suite at Parade 1, CityPlace, complete with parking. This practical floor plan offers two spacious bedrooms and two full bathrooms, providing comfort and privacy for families, roommates, or those working from home. The open-concept living and dining area is anchored by a full wall of pantry storage, maximizing functionality and convenience. Enjoy a wealth of building amenities including a 24-hour concierge, high-speed internet, indoor pool, party and meeting rooms, guest suite, sauna, and visitor parking. Ideally located just steps to the Financial District, TTC, Rogers Centre, Sobeys, parks, and vibrant city attractions, this condo offers unbeatable access to the best of downtown Toronto. Don't miss your opportunity to live in a vibrant community with fantastic recreational facilities and everything at your doorstep. (id:49187)
31 Weichel Street Unit# Lower
Kitchener, Ontario
Welcome to 31 Weichel Street, Kitchener – Beautifully Renovated Walk-Up Basement Apartment for Lease! Step into this bright, fully renovated lower-level unit that perfectly combines comfort, functionality, and style. This spacious walk-up basement apartment features modern finishes, new cork flooring, and large updated windows that fill the space with natural light. The thoughtfully designed layout offers a large bedroom with a huge walk-in closet, a modern 4-piece bathroom, and ample storage space throughout. Enjoy the convenience of private in-suite laundry, separate hydro meter (100 amp), and independent utilities for complete privacy and comfort. The kitchen and living area are finished with contemporary touches, providing an inviting space to relax or entertain. Additional updates include a new water softener, owned water heater, interconnected smoke detectors, and a steel roof for long-term peace of mind. Located in a quiet, mature neighbourhood, this home offers ample parking, including a large 2-car carport, so you’ll never have to worry about moving vehicles or street parking. Enjoy easy access to public transit, schools, downtown Kitchener, shopping, parks, and scenic trails—everything you need is just minutes away. Perfect for a single professional or couple, this lower-level suite provides modern comfort in a peaceful setting, with the added benefit of quiet, respectful tenants upstairs. Don’t miss this opportunity to lease a beautiful, move-in-ready basement unit in a convenient Kitchener location. Schedule your viewing today! Tenants will pay for Hydro and 40% of other utilities. (id:49187)
163 Hope Avenue
Hamilton (Homeside), Ontario
Welcome to 163 Hope Avenue - a Homeside home with a freshly painted, bright, and inviting main level that's ready to enjoy. The main floor features good-sized rooms filled with natural light, providing a comfortable living space for family and entertaining. Large kitchen with main floor laundry! Downstairs, the basement includes an in-law suite with its own kitchen, separate laundry, bedroom, and a 3-piece bath, offering excellent potential for extended family or future rental income. Situated in a walkable, family-friendly neighbourhood close to parks, schools, transit, and amenities, this property combines move-in comfort with the opportunity to add value and personalize your space. (id:49187)
1907 - 15 Queen Street S
Hamilton (Central), Ontario
Largest 2 bed plus den non penthouse unit in the building. Located at the intersection of King and Queen in Downtown Hamilton.Stunning, bright, sun-filled, open concept 2 Bed, 2 bath Plus Den, with locker and parking. 9 foot high ceilings, laminate flooring throughout, extendedheight kitchen cabinets with upgraded S/S Appliances, backsplash and Quartz Countertops, full-size in-suite laundry, Private Large Balcony withescarpment / city views. Walk to everything, Hess Village, Breweries, Shops, Restaurants & Cafes. Minutes to Hamilton GO, West Harbour GO, Busroutes. McMaster University is just minutes away by bus, minutes From Hwy 403. Amenities Include a State-Of-The-Art Gym, Yoga Deck, Party Roomand Rooftop Terrace. Tenant pays all utilities and internet. (id:49187)
2a - 118 St. Paul Street
St. Catharines (Downtown), Ontario
Available for lease is a charming, carpet-free second-floor unit in a well-maintained building right in the heart of Downtown St. Catharines, featuring beautiful original hardwood flooring throughout, a good-sized bedroom, living room, and kitchen, making it ideal for those who want to live steps away from the area's robust amenities, including the FirstOntario Performing Arts Centre, diverse dining and nightlife, boutique shopping, and the historic green space of Montebello Park. Don't miss your opportunity to live in a prime downtown location at a reasonable rate. Lease rate includes utilities! (id:49187)
21 - 170 University Avenue W
Waterloo, Ontario
Take advantage of a rare opportunity to assume a fully equipped restaurant space in one of Waterloo's busiest and most sought-after commercial corridors. Located on University Ave W-just steps from Wilfrid Laurier University and the University of Waterloo-this location benefits from heavy foot traffic, a dense student population, nearby high-rise residences, and constant activity. Situated in a high-traffic plaza, this unit enjoys one of the most prominent and visible locations within the plaza, offering maximum exposure and excellent walk-in potential. With just under 1,000 sq. ft., the space is ideally sized for most quick service restaurant (QSR) concepts. This efficient layout results in a very favorable rent-to-value ratio, making it cost-effective without compromising visibility or impact. The restaurant is fully equipped and includes a 16-foot commercial exhaust hood, capable of accommodating a wide variety of food options, and a custom Neapolitan Italian-style oven-providing flexibility for a broad range of high-temperature baking and artisan cooking concepts. (id:49187)
43 East Avenue
Brantford, Ontario
Discover the perfect canvas for your dream home at 43 East Ave in Brantford's vibrant Terrace Hill neighborhood; a spacious 45.25 ft x 132 ft lot. Nestled in the heart of this booming city, it's just minutes from Highway 403 for seamless commutes to Hamilton and Kitchener-Waterloo, steps from downtown's trendy cafes on Colborne Street, the bustling Farmers' Market, and cultural hotspots like Harmony Square amid ongoing 2025 revitalization efforts. Walk to top-rated schools like Terrace Hill Public and St. Mary's Catholic, unwind in nearby Lorne Park's shaded trails, shop at Lynden Park Mall or Oakhill Marketplace, and rely on easy public transit-all while tapping into Brantford's unbelievable real estate surge for unbeatable investment potential. Whether crafting a family oasis, rental empire, or peaceful retreat near the Grand River, this endless-possibility plot delivers convenience, growth, and charm-seize it today! (id:49187)
41 - 2 Willow Street
Brant (Paris), Ontario
Exceptional location! Enjoy this fantastic move-in ready bungalow townhome situated right beside the Grand River. The open concept layout features a large sun-filled living room, 2 bedrooms and 2 bathrooms. Perfect, modern kitchen with stainless steel appliances and granite countertops. Head to back of the unit to find 2 great sized bedrooms with the primary bedroom offering a 3 pc ensuite, walk in closet and private balcony. Convenient in-suite laundry. Close to downtown, amenities and easy highway access. Simply unpack & relax. (id:49187)
113 Catharine Street N Unit# 3
Hamilton, Ontario
Quiet and Clean top level unit in Beasley Neighbourhood. This 1 bedroom 1 bathroom unit has wonderful exposed brick in the living room area and bedroom. Soaring ceilings and plenty of light in both the living room and bedroom. Plenty of space to grow your herbs and plants! Well sized galley kitchen with plenty of storage, stainless steel appliances including a dishwasher and gas range! The bathroom is modern and updated with well sized shower, and this unit has in suite laundry. Enjoy your own private entrance and no neighbours above you. Sitting on the transit line in both directions, this unit is less than 10 minutes to Mcmaster University, less than 10 minutes walk to Hamilton General and 5 minute walk to the trendy shops and restaurants on James St N. Enjoy Coffee at one of the many beautiful cafes, explore amazing clothing stores and shops! Walk a little bit further and you can shop for your groceries at Nations grocery store or the Hamilton Farmers Market. Beautifully maintained building, no outdoor winter or summer maintenance required by tenant. Gas included in the lease. Water and Hydro Separately metered. Available Starting January 15th! A Perfect place to start 2026! (id:49187)
7303 Fifth Line
Wellington North, Ontario
Two homes, one property. Endless possibilities.Imagine a place where grandparents can have their independence while staying close to grandchildren. Where adult children can build equity while helping with family expenses. Where everyone gets privacy, but no one feels isolated.This isn't your typical home. With 2800 sqft of main floor living space plus the ability to develop over 2000 sqft more in the basement it's a thoughtfully designed solution for families who want to live together, better.What makes this special?Main Home: Your primary living space features soaring cathedral ceilings, a stunning custom kitchen by Almost Anything Wood, and three bedrooms including a spa-like primary suite. Included are an additional 2 bedrooms finished in the basement. Step outside to your two-tier deck overlooking a private pond and mature trees.In-Law Suite: A completely separate main floor living space with its own entrance, full kitchen, 2 bedrooms, and luxury bathroom. Perfect for aging parents, adult children, or rental income.Bonus Space: The walkup basement is ready for your vision home theatre, gym, office, or additional bedrooms. The possibilities truly are endless.Location that works for everyone: Just 40 minutes to Waterloo's tech corridor, 15 minutes to charming Fergus and Elora, yet tucked away on 10 private acres with a natural pond where kids can roam and adults can breathe.This home was designed for families who understand that living together doesn't mean sacrificing independence. It's where multiple generations can thrive under one roof or rather, two connected roofs. (id:49187)
10 Vissini Way
Brampton (Bram East), Ontario
Aprx 3800 Sq Ft!! Welcome To 10 Vissini Way! Freshly Painted Fully Detached Luxurious House. Beauty Of Upscale Riverstone Community Of Brampton. Stucco Elevation Sitting On A Wide Ravine Lot Is Truly Worth Seeing. 3 Car Tandem Garage. Large Size Main Floor And 2nd Floor Deck To Enjoy Serenity Of Ravine/Greenery. Spacious Layout With Separate Living, Dining & An Open To Above Family Room. Main Floor Offers Spacious Den. Circular Stairs & A Rare Circular Foyer. Large Servery With Beautiful Cabinetry & Quartz Counters Connecting Kitchen To The Formal Dining Room. Basement Is 90% Finished With A Huge Rec Room, A Bedroom With a Separate Entrance Through Garage. Main Floor With Soaring 10' Ceilings & 9' Ceiling In The Basement. 2nd Floor Offers 4 Bedrooms & 3 Bathrooms. 2nd Bedroom With Its Own 3 Pc Ensuite & Walk/In Closet. Upgraded House With Books Shelves In Family Room, Upgraded Kitchen With New Quartz Countertop, Sink, Cupboards, New Fridge. Pie Shaped Lot 80 Ft Wide At Rear. (id:49187)
1105 - 4080 Living Arts Drive
Mississauga (City Centre), Ontario
Bright & spacious 2-bedroom, 2-bath corner unit in sought-after Capital South Tower near Square One. Features include engineered hardwood floors, modern open-concept kitchen, and functional split-bedroom layout for added privacy. Enjoy 11th-floor views from two oversized balconies, perfect for watching Celebration Square events. Building amenities include 24-hr concierge, gym, indoor pool, sauna, party room, and more. Steps to Square One Mall, Sheridan College, YMCA, Central Library, parks, transit, restaurants, and entertainment. (id:49187)

