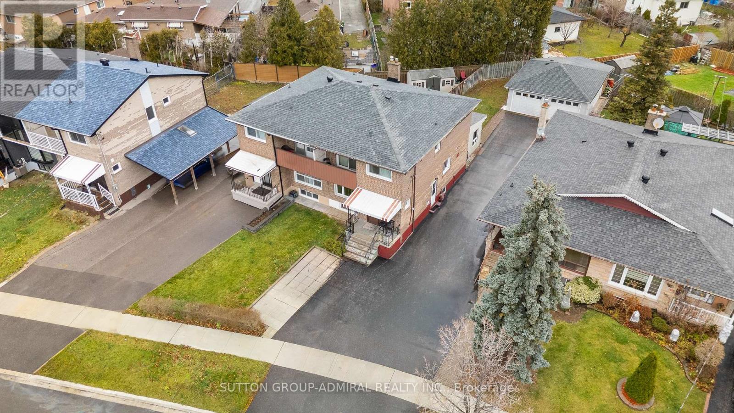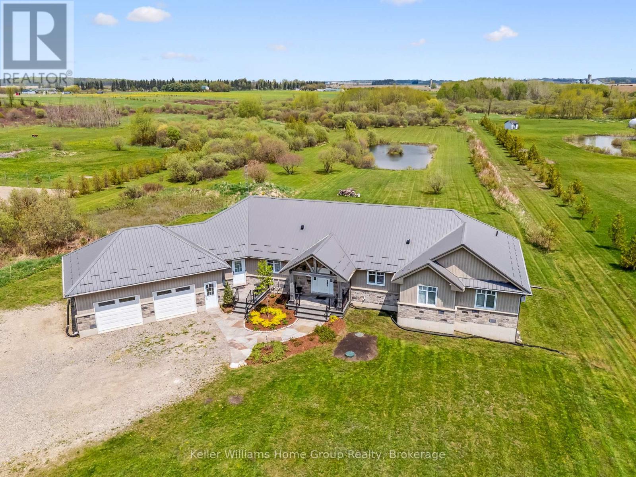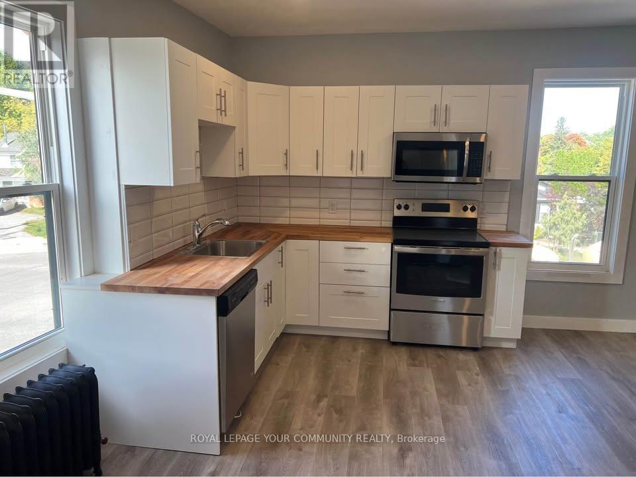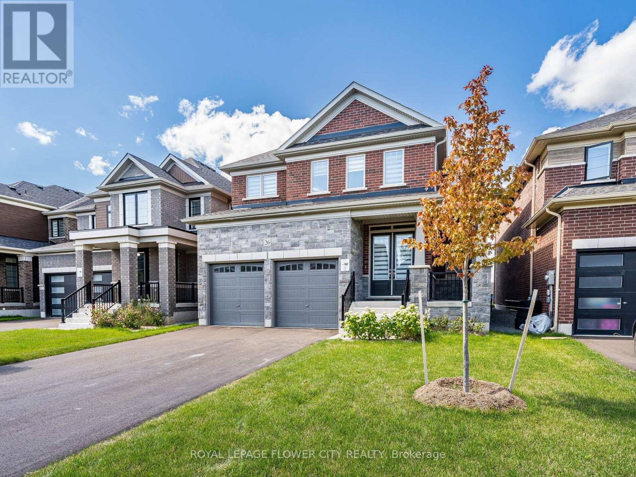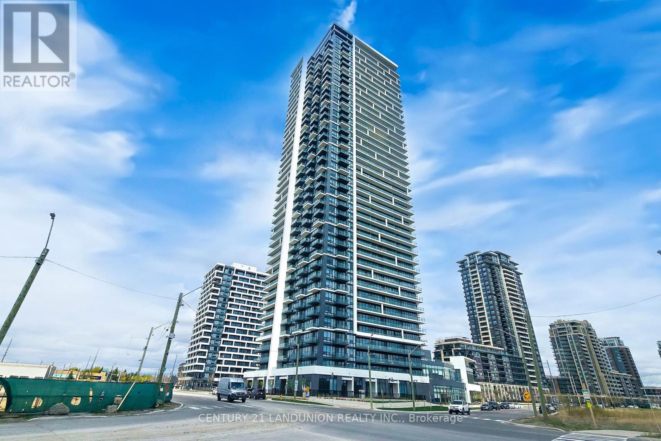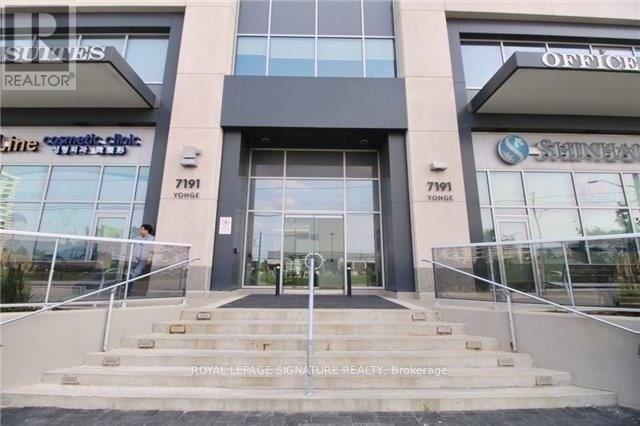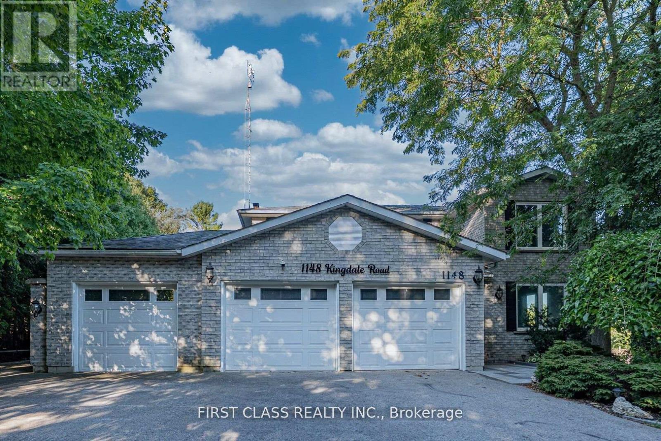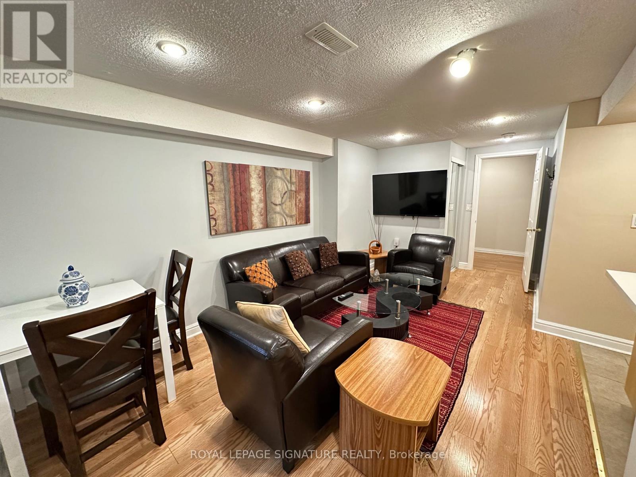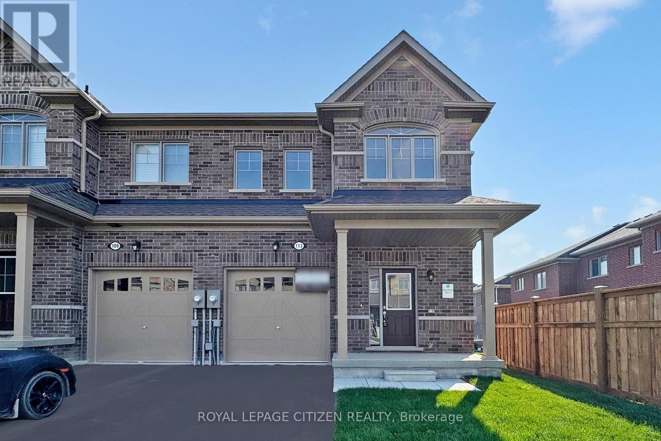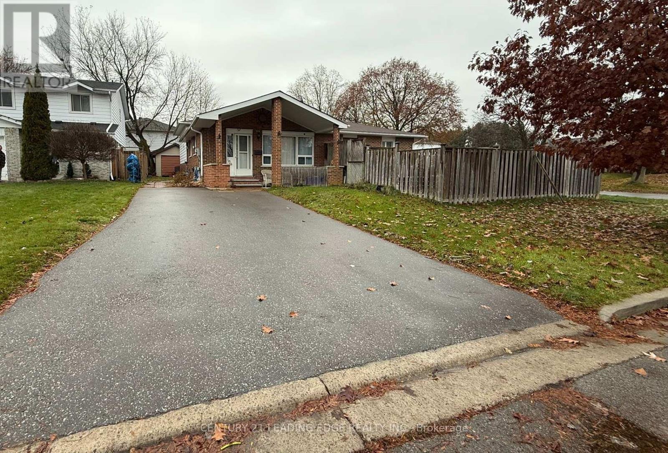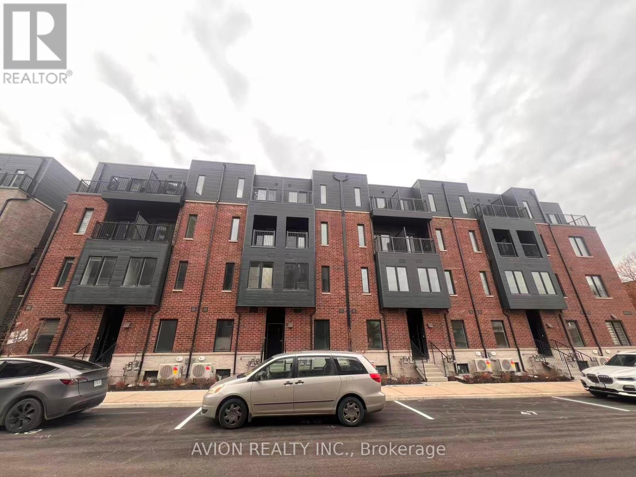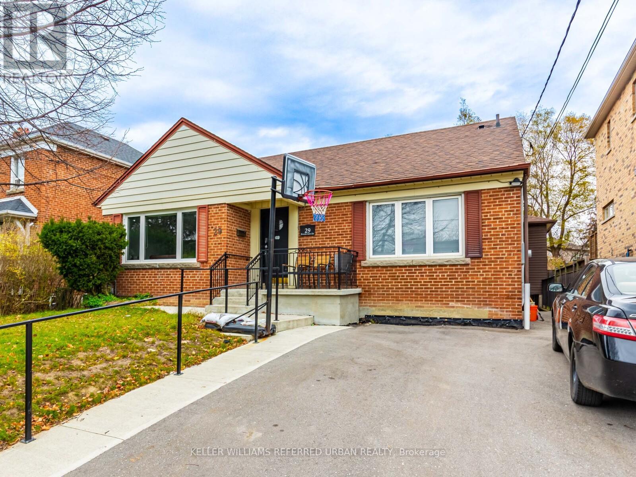68 Wheatsheaf Crescent
Toronto (Black Creek), Ontario
Exceptional Investment Opportunity or Perfect Family Home!Discover the incredible potential of this bright and spacious semi-detached home, ideally situated on a quiet, family-friendly crescent. With three separate entrances and three separate kitchens, this home is uniquely suited to welcome large families, generate significant income while offering flexibility for families or first-time homebuyers looking to offset mortgage payments.Enjoy the convenience of a detached garage, ample parking with a long driveway, and a private, landscaped yard. Recent upgrades include newer windows, furnace, and A/C, ensuring comfort and low maintenance.Located near parks, York University, shops, dining, community centers, and major highways (400/401/407), this home provides unparalleled accessibility. With its prime location and income-generating potential, this is a must-see for investors or buyers seeking a flexible and valuable property. (id:49187)
7303 Fifth Line
Wellington North, Ontario
Two homes, one property. Endless possibilities.Imagine a place where grandparents can have their independence while staying close to grandchildren. Where adult children can build equity while helping with family expenses. Where everyone gets privacy, but no one feels isolated.This isn't your typical home. With 2800 sqft of main floor living space plus the ability to develop over 2000 sqft more in the basement it's a thoughtfully designed solution for families who want to live together, better.What makes this special?Main Home: Your primary living space features soaring cathedral ceilings, a stunning custom kitchen by Almost Anything Wood, and three bedrooms including a spa-like primary suite. Included are an additional 2 bedrooms finished in the basement. Step outside to your two-tier deck overlooking a private pond and mature trees.In-Law Suite: A completely separate main floor living space with its own entrance, full kitchen, 2 bedrooms, and luxury bathroom. Perfect for aging parents, adult children, or rental income.Bonus Space: The walkup basement is ready for your vision home theatre, gym, office, or additional bedrooms. The possibilities truly are endless.Location that works for everyone: Just 40 minutes to Waterloo's tech corridor, 15 minutes to charming Fergus and Elora, yet tucked away on 10 private acres with a natural pond where kids can roam and adults can breathe.This home was designed for families who understand that living together doesn't mean sacrificing independence. It's where multiple generations can thrive under one roof or rather, two connected roofs. (id:49187)
2nd Floor - 20497 Leslie Street
East Gwillimbury (Queensville), Ontario
Welcome to this beautifully updated 2-bedroom, 1-bath apartment located on the second floor of a well-kept building above a local restaurant at the corner of Leslie and Queensville Side Road. Recently renovated, this bright and comfortable unit offers a spacious layout with modern finishes throughout. Enjoy the convenience of heat and water included in the rent, plus one dedicated parking spot for your use. Shared coin-operated laundry is available on the upper level for added ease. Perfectly situated close to everyday amenities, schools, parks, and public transit, this location offers both comfort and convenience for your day-to-day living. A great opportunity to call this refreshed, move-in-ready space your next home! (id:49187)
26 Hummingbird Grove
Adjala-Tosorontio (Colgan), Ontario
Discover your new home in the charming community of Colgan. This Almost brand-new detached house for Sale offers 4 bedrooms and 3.5 bathrooms, Providing ample space for your family. Enjoy the modern finishes and bright, spacious interiors that make this home truly special. It has Oversized Kitchen W/Lrg Centre Island, Breakfast Bar, S/S Appliances, Quartz C/Tops and lots of Cabinet Storage, Walk In Pantry. This Beautiful Detached Home offers a3,000 Sq Ft Of Spacious living Layout, Primary Bedroom Features 5Pc Ensuite W/Glass Enclosure Shower, Stand Alone Tub, Vanity W/Double Sinks . 2nd Primary Bedroom offers 3pcs Ensuite. All Rooms has Attached Bathrooms. Many Other Upgrades from builder including 10 feet Ceiling on main floor,9 Feet ceiling in Basement, Hardwood floors , Smooth Ceiling on main & 2nd floor, 2nd floor Laundry, Upgraded Vanities with Quartz Countertops & Many more. The House is situated in a family-friendly community, this home is close to parks, schools, and local amenities, offering both tranquility and convenience. This home is a move-in-ready gem with space, style, and the perfect blend of function and luxury. Don't miss the opportunity to call this beautiful property home! (id:49187)
1507 - 8 Water Walk Drive
Markham (Unionville), Ontario
Spacious 1139 sq ft corner unit in the heart of Uptown Markham. Two generously sized bedrooms, each with a private ensuite for comfort and privacy. Enclosed den with sliding glass doors ideal as a third bedroom, office, or nursery. Bright and functional layout with 9 ft ceilings, crown moulding, and laminate flooring throughout. Modern kitchen with built-in appliances, stylish backsplash, and quartz countertops. Expansive 334 sq ft northwest-facing balcony perfect for entertaining or relaxing. Exceptionally maintained by the original owner and shows like new. Includes 2 tandem parking spots near the elevator. Smart home features: remote HVAC, digital concierge, parcel locker alerts. Unlimited high-speed internet included. Building amenities include indoor pool, gym, yoga room, party lounge, library, concierge, and visitor parking. Close to GO/Viva, Hwy 407/404, schools, dining, York U Markham campus, Rouge River, and Toogood Pond. (id:49187)
607 - 7191 Yonge Street
Markham (Thornhill), Ontario
Welcome To This One-Of-A-Kind Commercial Property That Offers A Unique Opportunity For Any Business Professional. This Property Is Perfect For Those Who Are Looking For A Location That Can Offer Both Office And Parking Space. The Location Is Ideal, As It Is Situated In A Prime Area That Is Close To Many Major Roads And Highways. The 1,200 Parking Spaces Available Make It Easy For Customers And Employees To Access The Property. The Building Itself Offers A Mix Of Use, Making It Perfect For Any Type Of Business Professional. Whether You Are Looking For A Legal Office, An Accounting Firm, Or Even A Medical Clinic, This Property Has Everything You Need And More. Don't Miss Out On This Incredible Opportunity! (id:49187)
1148 Kingdale Road
Newmarket (Stonehaven-Wyndham), Ontario
Exceptional Estate-Style Property On Over 2 Acres Of Private Land Right In Town! This Home Offers Approx. 3,800 Sq Ft Of Total Living Space Including A Bright Finished Walk-Out Basement. Outdoor highlights feature a beautifully enclosed pool area with elegant wrought iron fencing, a tranquil fish pond with waterfall, a stone patio, and a separate deck complete with cabana perfect for resort-style living and entertaining. Fully renovated in 2022, the same year it was purchased, this residence boasts newly installed major systems and appliances for modern comfort and peace of mind. Upgrades include a fresh air ventilation system (HRV), whole-house water purification, tankless water heater, new furnace, modern gas stove, refrigerator, washer & dryer set, as well as newly installed doors and windows. A security camera system further enhances convenience and safety. This rare offering seamlessly combines privacy, space, and luxury with contemporary upgrades truly a move-in ready retreat in a prime in-town location. (id:49187)
Bsmt - 27 Kiwi Crescent
Richmond Hill (Rouge Woods), Ontario
Welcome to this cozy, furnished, and well-maintained 2-bedroom, 1-bath basement apartment in the highly desirable Leslie & Elgin Mills neighbourhood. This inviting unit offers a practical and comfortable layout with plenty of room for everyday living. Located close to shopping centres, transit, parks, schools, and major amenities, it provides the perfect blend of convenience and a quiet residential setting.A key highlight of this lease is that all utilities are included in the rental price, offering excellent value and predictable monthly costs. The apartment features private in-suite laundry for the tenant's regular use, ensuring added comfort and convenience. The landlord also has their own separate laundry upstairs and may require only occasional access to the basement machines when needed.The unit offers generous storage space throughout, making it easy to keep your home organized and clutter-free. Additional benefits include one parking spot on the driveway, providing easy access and everyday practicality.This clean and thoughtfully maintained space is ideal for tenants who appreciate a quiet living environment and a respectful landlord-tenant relationship. Smoking is restricted. Landlord is seeking responsible tenants who will care for the home and enjoy everything this sought-after neighbourhood has to offer. (id:49187)
113 North Garden Boulevard
Scugog (Port Perry), Ontario
Introducing The Club-Gate End Unit Townhome - Elevation A by Delpark Homes - a beautifully crafted 3-bedroom residence located in the charming town of Port Perry. This thoughtfully designed end unit offers added privacy and natural light throughout its open-concept layout. The spacious combined dining and living room provides a versatile space ideal for entertaining or relaxing with family. A large kitchen and breakfast area makes mealtime a breeze, featuring ample cabinetry and room for casual dining. Upstairs, three well-sized bedrooms include a primary suite with a walk-in closet and ensuite bath, offering comfort and functionality for everyday living. Nestled in a family-friendly neighborhood, this home is just minutes from schools, parks, shopping centers, and scenic waterfront trails, with easy access to major highways for commuters. The Club-Gate Elevation A blends modern comfort with timeless charm-perfect for those seeking style, space, and convenience in Port Perry. A MUST SEE!!** ATTENTION!! ATTENTION!! This property is available for the governments 1st time home buyers GST Rebate. That's correct, receive up to $50,000 -5% GST rebate. Note: this rebate ONLY applies to NEW HOME DIRECT BUILDER PURCHASE. INCREDIBLE VALUE - NOT TO BE OVERLOOKED!! (id:49187)
Upper - 714 Greenoch Court
Oshawa (Mclaughlin), Ontario
Move-in ready and fully furnished, this bright 2-bedroom upper-level unit at 714 Greenoch Court in Oshawa offers comfort, convenience, and a quiet family-friendly setting. The home features an open-concept living and dining area, a functional kitchen with full-size appliances, and a clean 3-piece washroom. Enjoy the benefits of two dedicated parking spaces, a private entrance, and access to a shared backyard. This cozy and well-maintained unit is perfect for small families or working professionals looking for a turnkey rental. Located on a peaceful court with minimal traffic, the property is just minutes from Hwy 401, Oshawa Centre, transit, schools, parks, and everyday amenities. Nearby green spaces such as Laval Drive Park and John Bosco Park add to the appeal, while shopping, restaurants, and community facilities are all within close reach. Tenant pays 60% of utilities. Move-in ready just bring your bags and settle in. (id:49187)
38 - 30 Calamint Lane
Toronto (L'amoreaux), Ontario
Discover modern living in this brand-new Huntingdale contemporary townhouse, offering approximately 1,084 sq.ft of finished space. The open-concept layout seamlessly connects the living, dining, and kitchen areas, creating a bright and inviting environment perfect for daily living and entertaining.Featuring two private bedrooms, each with its own 3-piece ensuite, this home is ideal for comfortable and functional living. The primary bedroom includes a dedicated study area and walk-out to a spacious terrace, perfect for work-from-home or unwinding outdoors.Located just minutes from Seneca College, Highways 401 & 404, and a wide selection of shopping and dining options including Bridlewood Mall and Fairview Mall. Surrounded by excellent schools, libraries, parks, and the L'Amoreaux Sports Complex, this home offers unmatched convenience in a thriving neighbourhood. (id:49187)
Bsmt Unit 2 - 29 Brookview Drive
Toronto (Englemount-Lawrence), Ontario
Welcome to a comfortable and spacious basement apartment, with many features including an open concept Kitchen / Living area giving the space a nice cozy feel, nice sized bedroom with double closet, along with a double front hall closet for storage of the extras. Living Room has a Nightlight feature on the LED light switch, 4 pc. washroom, laundry facilities, bright lighting etc. Centrally located in the heart of Toronto. Steps to restaurants, shopping, parks, library and public transit (Bus/Subway). Quick access to 400 series highways for a faster commute to work, play and downtown. Internet & Parking spot (during the winter Dec.-March) are available for an additional fee TBD. This unit is for a single occupancy or couple only! Looking for an A++, clean, responsible and quiet tenant, who is mindful and considerate of the property's other residents. No smoking, vaping, pets, or social gatherings. Showings are between 9:00am - 9:00pm Mon.-Thurs. / Fri. 9:00am - 4:00pm / No Sat. Showings (id:49187)

