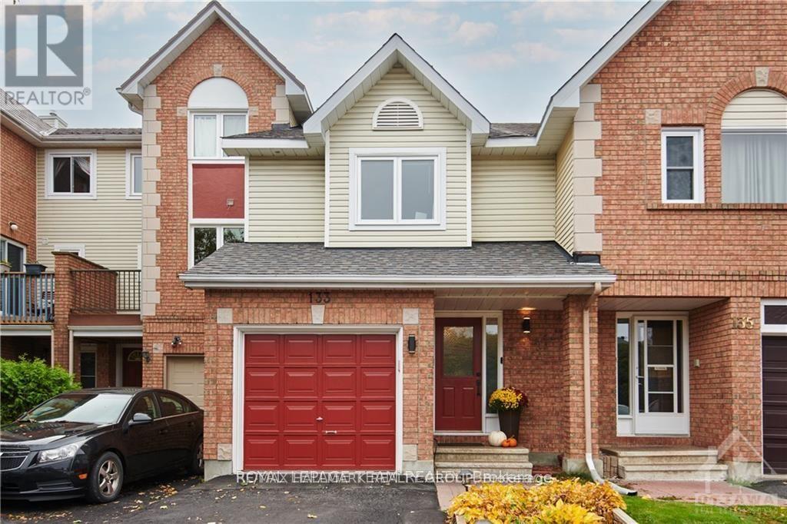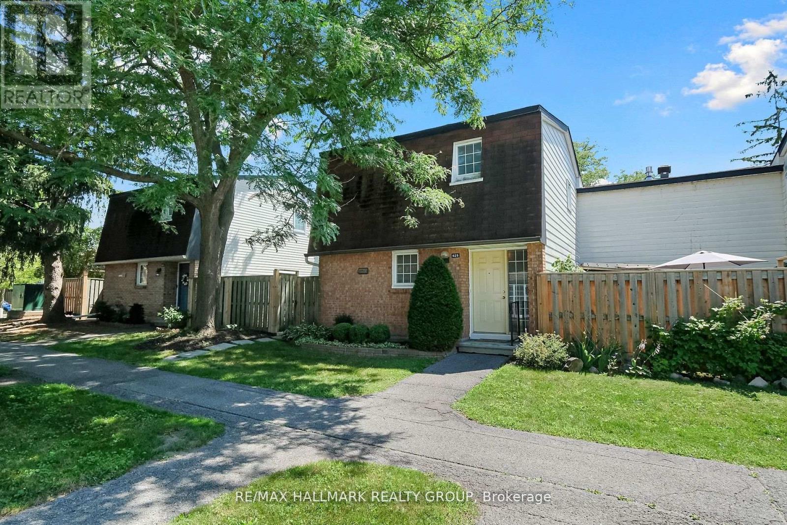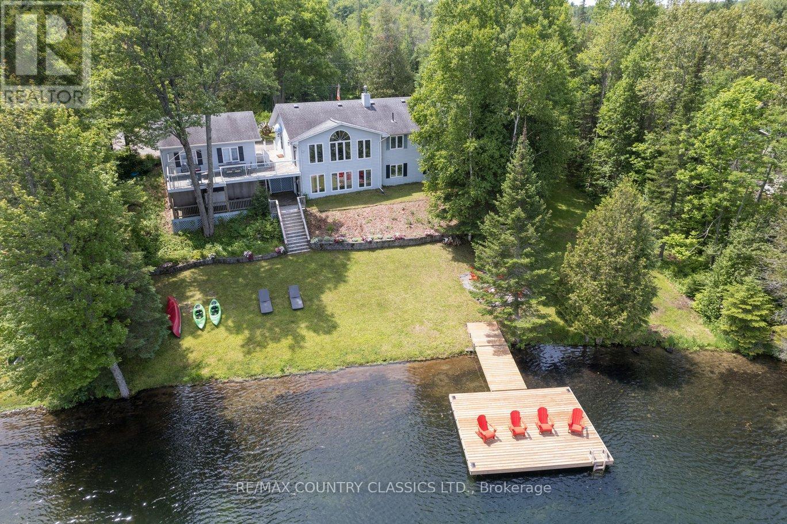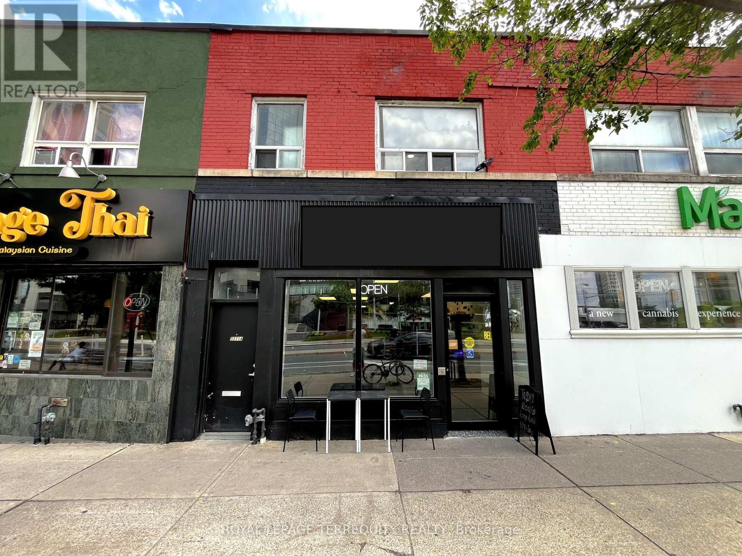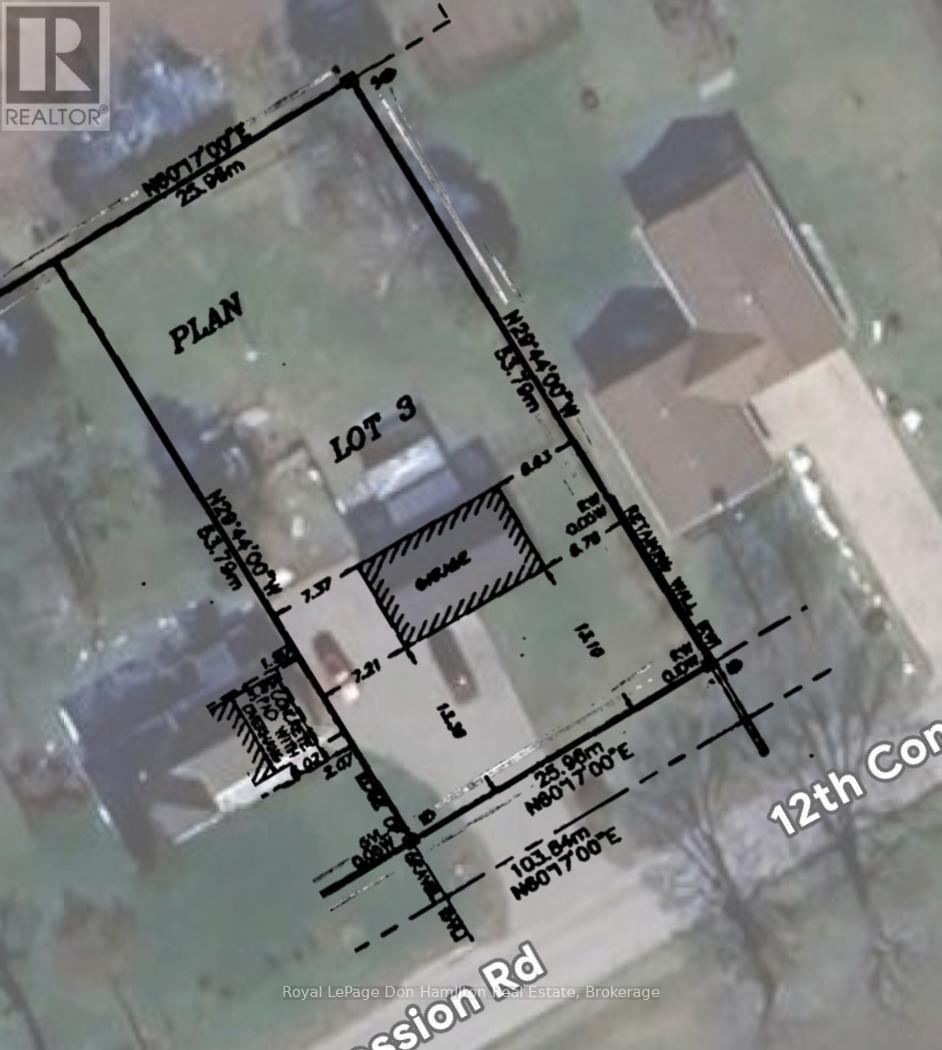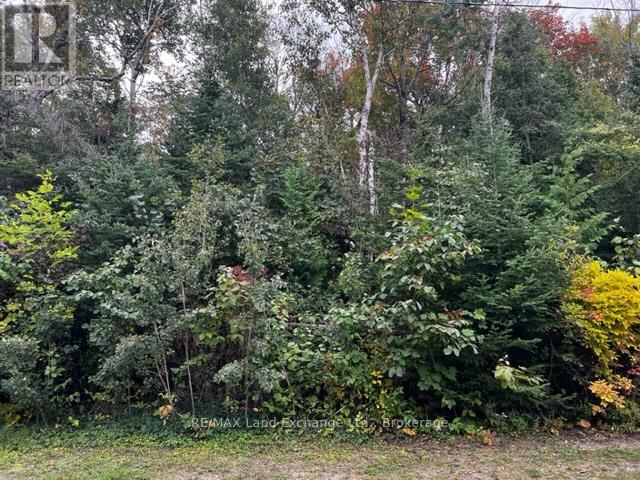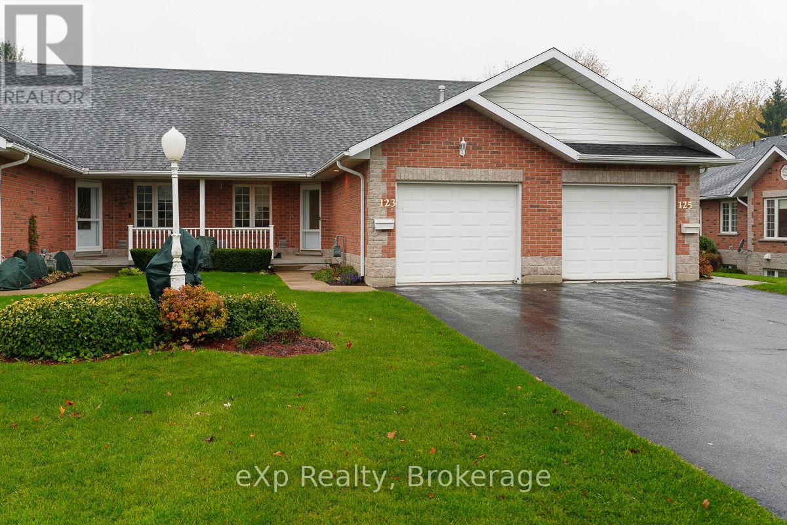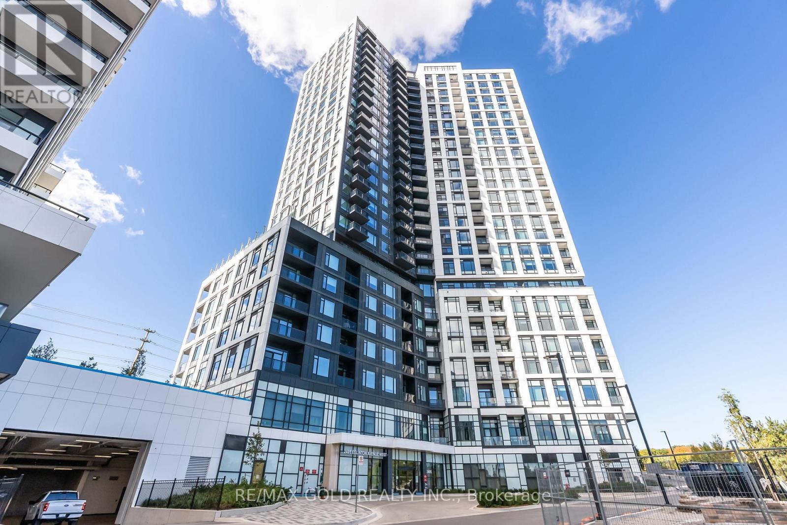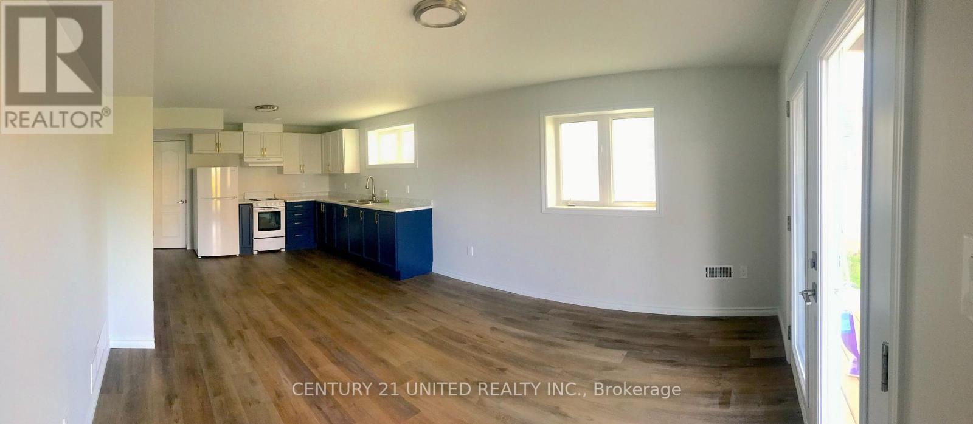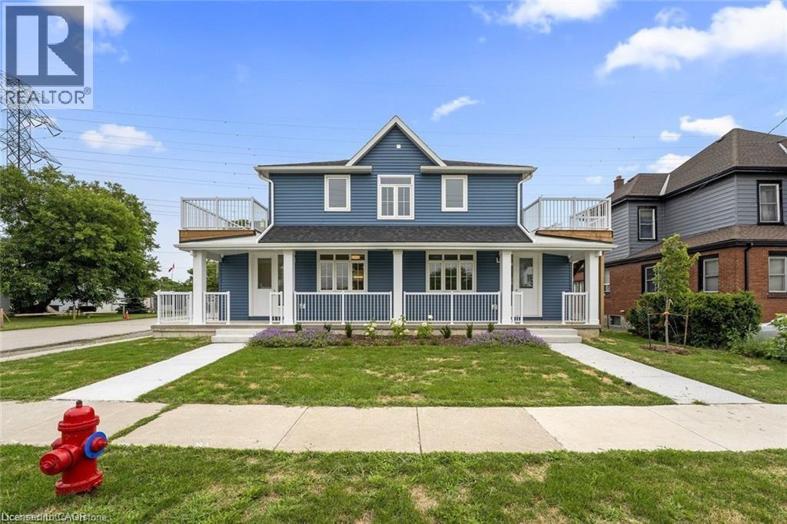133 Woodpark Way
Ottawa, Ontario
Open House November 8th 2-4 Welcome to 133 Woodpark Way. This meticulously maintained home is located central to schools, parks, transit systems, big box stores, libraries, recreation centers & much more within 10-15 mins drive. Main floor welcomes an abundance of natural light, open concept layout, modern upgrades with upgraded stainless-steel appliances, upgraded backsplash, breakfast bar will keep you touring the home. This home offers a very deep, landscaped, fenced & private backyard which is perfect for entertainment party ready. Current owners take pride in their ownership of more than 12+ years which can be seen through each and every upgrade and maintenance of the home. Fantastic second floor has the 3 bedrooms and a spacious washroom with soaker tub while the lower level offers a finished rec room with office space and separate entertainment area. Once you walk into this home you will not want to leave. LOCATION of this home is all investor's hot spot! Enjoy your visit. (id:49187)
625 Trelawny Private
Ottawa, Ontario
Welcome to 625 Trelawny Private a nicely appointed 3-bedroom condo townhouse offering exceptional value in a quiet, family-friendly neighbourhood. This well-laid-out home features both living and dining areas, generous bedrooms, and great natural light throughout. While it could benefit from some cosmetic updates, the home has been lovingly maintained and offers the perfect canvas to make it your own. Enjoy the rare bonus of a private, fully fenced yard ideal for relaxing, entertaining, or gardening. With one dedicated parking space, low condo fees, and a strong sense of community, this property makes a smart choice for first-time buyers, downsizers, or investors. Conveniently located close to parks, schools, shopping, and public transit, this is an excellent opportunity to own in a desirable location at an accessible price point. (id:49187)
112 Bay Shore Drive
Faraday, Ontario
Welcome to Your Waterfront Paradise on Bay Lake! Discover your own slice of paradise with this turnkey four-bedroom, two-bathroom home on the pristine shores of beautiful Bay Lake. Combining modern comfort, timeless style, and irresistible waterfront charm, this property is move-in ready and perfect for every lifestyle. The open-concept main level features a brand-new kitchen (2025) with sleek stainless steel appliances that flow seamlessly into spacious dining and living areas-ideal for entertaining or relaxing with family. Step outside onto the expansive deck to take in breathtaking lake views, or wander down to your private sandy shoreline and brand-new dock (2024) for a day on the water. A cozy, finished walkout basement provides a large family and game room with direct access to a firepit area, perfect for evening gatherings by the lake. Additional highlights include a double-car garage with ample storage, main-level laundry, a new water softener (2024), a roof updated in 2017, a propane furnace (2013), and central air conditioning. All appliances and furniture are included, making this truly turnkey. Whether you're looking for a year-round residence, a cottage retreat, or a proven income-generating property-currently a very successful Airbnb-this stunning Bay Lake home checks every box. Don't miss your chance to own this incredible waterfront escape! All appliances and furniture included. (id:49187)
3371 Bloor Street W
Toronto (Stonegate-Queensway), Ontario
Prime Retail/Multi-Use Space in the Heart of Etobicoke! Exceptional opportunity to lease a bright, open commercial space on the west end of Bloor Street-just steps from Islington Station, the Kingsway, and some of the area's most popular restaurants and shops. Located in a high-traffic corridor surrounded by a well-established and desirable residential community, this space offers unbeatable convenience and exposure. Enjoy easy access to transit, charming local cafés, boutique shops, and a variety of amenities-all within walking distance. Approx. 1,100 sq. ft. of main-floor space with a flexible layout. Full high-ceiling basement for additional storage or operational use. Recently upgraded for food use-ideal for café, quick service restaurant, or retail concept. 2 exclusive parking spots included. Excellent street visibility on bustling Bloor St. with steady pedestrian flow. Ample public parking on side streets and nearby lots. Perfect for retail, service, or food operators looking to establish a presence in one of Etobicoke's most dynamic neighbourhoods. (id:49187)
290 - 30 Times Square Boulevard
Hamilton (Stoney Creek), Ontario
Stunning townhouse in high demand Stoney Creek community! This 3 bedroom, 2.5 bathroom home features contemporary finishes throughout, hardwood flooring, an open concept layout, 9 foot ceilings, quartz counters, ceramic backsplash, walk out patio from kitchen, rec room in basement and private backyard. Conveniently located close to grocery stores, parks, schools, restaurants, shops. Easy access to Red Hill Valley Pkwy and Lincoln Alexander. Don't miss out on this great opportunity to live in an amazing community! (id:49187)
Lt 3 Concession Rd 12
Norfolk, Ontario
Don't miss this opportunity to own an 84 x 214ft building lot near Langton, Ontario! This spacious property offers endless potential for your dream home or investment project with a shop already on the property. Located in a quiet, desirable area, this property combines the best of rural living with the convenience of nearby amenities - schools, parks, shops, and restaurants are just a short drive away. A great opportunity for homeowners, builders, or investors alike. (id:49187)
3 Shore Road
Saugeen Shores, Ontario
This is 1 of only 7 in this new development that will fulfill your dream to live beside Lake Huron. The shoreline is only 575 ft. away at less than half the cost of a similar lakefront lot. If you love the sunsets and life on the water you have to see this property. Full municipal services installed to the lot line to launch the start of the next chapter in your life. Get you builder lined up and start dreaming. Call today. Ask about the $10,000 discount for 2025 closings. (id:49187)
123 Church Street N
Wellington North (Mount Forest), Ontario
Bright and welcoming, this three-bedroom townhouse condo offers a crisp, timeless palette that's ready to make your own. The main floor features stunning hardwood floors in the open-concept dining area and contemporary kitchen with a walk-in pantry and a convenient pass-through to the spacious living room. A soaring cathedral ceiling and French doors to the deck create an airy, comfortable space for everyday living and entertaining. A generous bedroom, four-piece bath, and main-floor laundry complete this level. Upstairs, the loft is a private retreat with a large primary bedroom, walk-in closet, and five-piece ensuite. The open hallway overlooks the living room, adding to the home's sense of light and openness.The basement extends the living space with a recreation room, third bedroom, and three-piece bath - a restful area perfect for guests or a quiet workspace.Set within a well-kept condo community, this home offers a relaxed, low-maintenance lifestyle in the friendly rural town of Mount Forest, close to shopping, services, and everyday conveniences - and easy drives to Shelbourne, Hanover, and Fergus. (id:49187)
244 - 12 Foundry Avenue
Toronto (Dovercourt-Wallace Emerson-Junction), Ontario
Beautiful 2+1 Bedroom Townhouse In Davenport Village, Bright Open Concept, Family Room, Den Can Be 3rd Bedroom. Master Bdr. With W/I Closet, Underground Parking, Located In A Quite Trendy Complex, Steps To Park & Transit The Bloor Subway Nearby. The tenant Pays for Hydro & Heating and Parking if they need one. Tenant Liability Insurance Required. (id:49187)
1009 - 2495 Eglinton Avenue W
Mississauga (Central Erin Mills), Ontario
Great Location in the Heart of Erin Mills, Furnished 2Bedroom and 2 Bath Brand new suite ,High end Furniture Ready to move in, stylish living space open concept with private balcony,features 9' ceilings, modern finishings, and no carpet throughout! The large windows in everyroom provide amazing natural sunlight. Stainless Steel Appliances, Quartz Countertops,Backsplash and a useful Central Island. Family-friendly neighbourhood,Close to top-rankedschools, Credit Valley Hospital,Erin Mills shopping cntre, and the University of TorontoMississauga campus. Commuting is effortless, with a 4-minute drive to Highway 403, easy accessto the 401/407/QEW, and MiWay/GO Transit steps away, with the Streetsville GO station.Residents enjoy premium amenities including a 24/7 concierge, co-working hub, boardroom,fitness centre, yoga studio, party lounge, games room, outdoor terrace with gardening plots,firepit aminities. (id:49187)
302 Blacksmith Way
Peterborough (Northcrest Ward 5), Ontario
Perfect for a mature single professional, this bright one-bedroom basement suite offers a private entrance, open-concept kitchen and living area, in-suite laundry, and one parking space. Beautifully designed offering a quiet, comfortable space in Peterborough's friendly north end-close to shops, parks, and all the essentials. A great place to call home! References, employment verification, and first and last required. (id:49187)
777 Beach Boulevard
Hamilton, Ontario
This Building Features 5 Units All With Views Of The Water. Two 1 Beds, Two 2 Beds And A Bachelor. Each Unit Is Separately Metered For Hydro, Gas And Includes Individual Hvac Units, In Suite Laundry, Large Bedrooms And Balconies. Only Steps To The Beach And Close To All Amenities Including Hwys, Shopping Malls And Parks. (id:49187)

