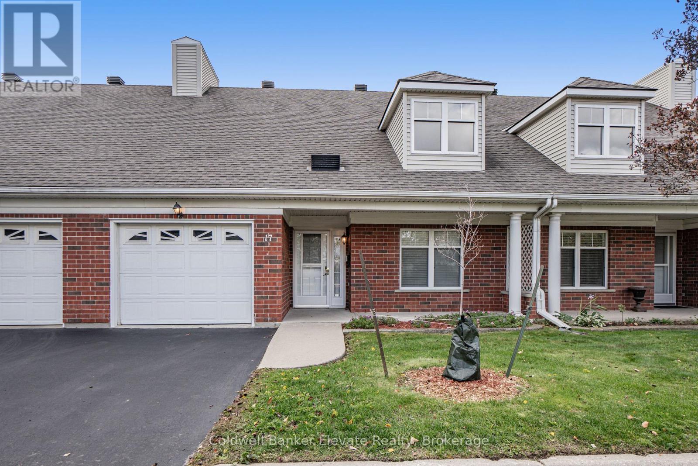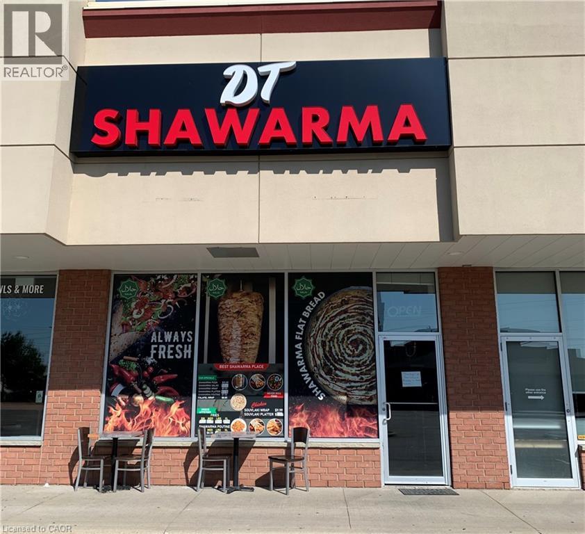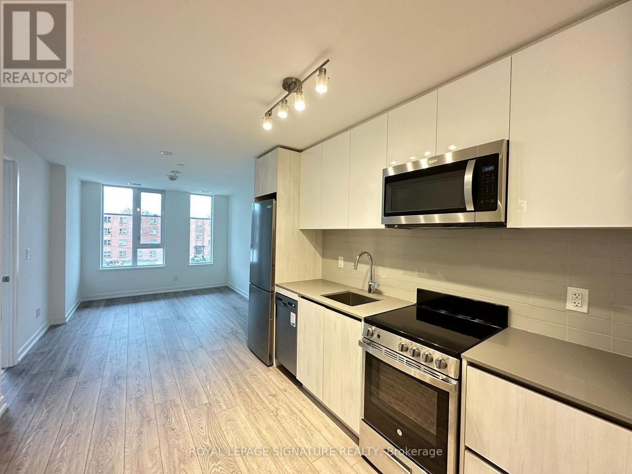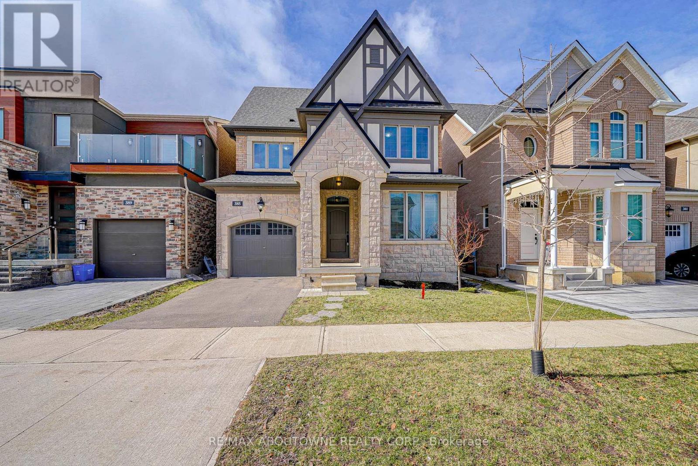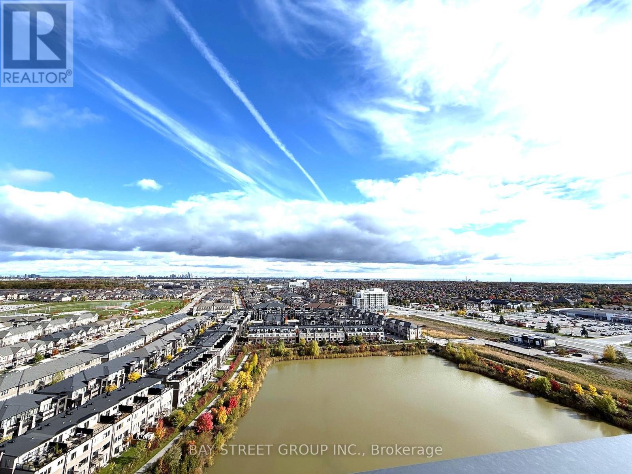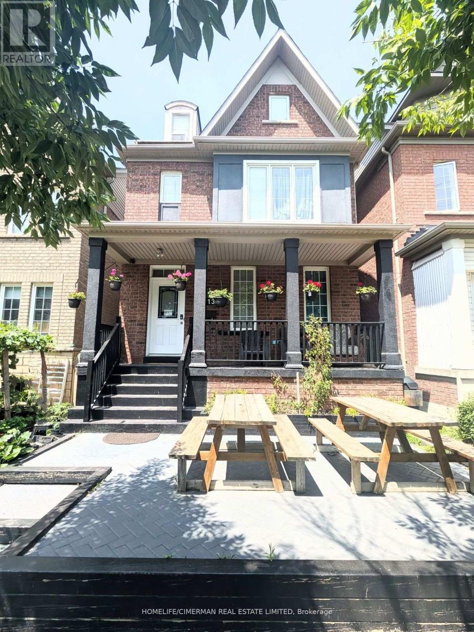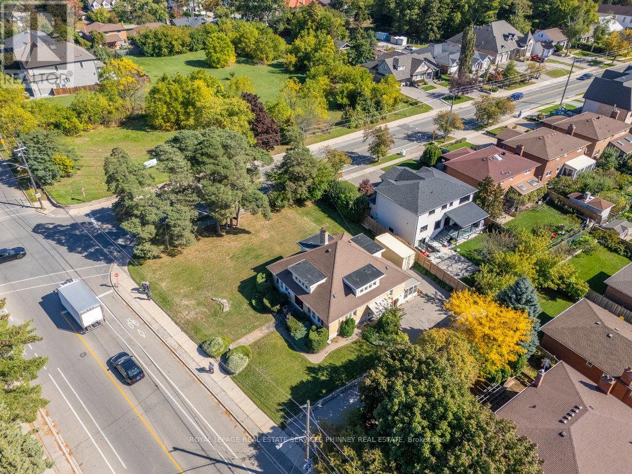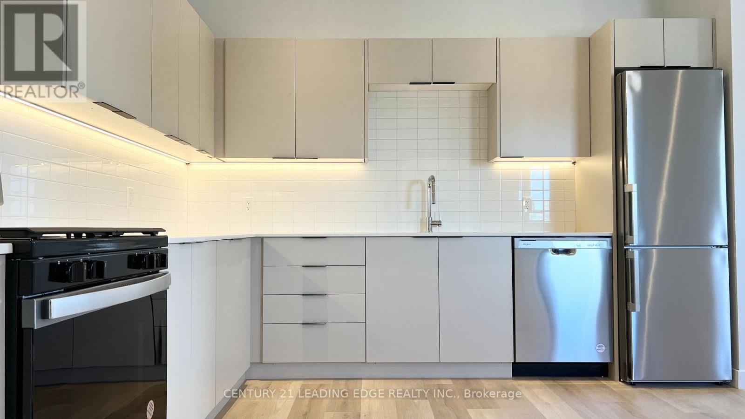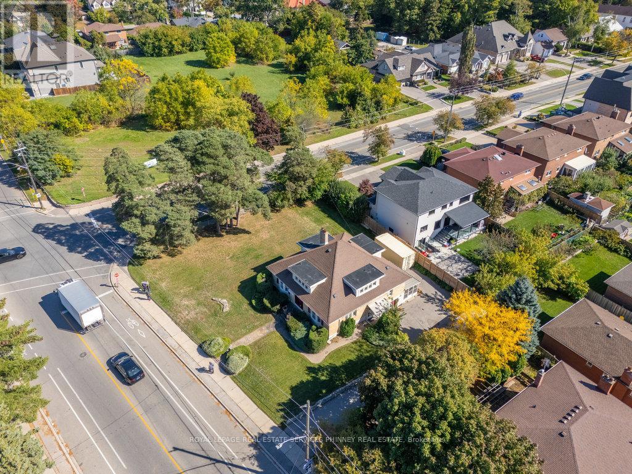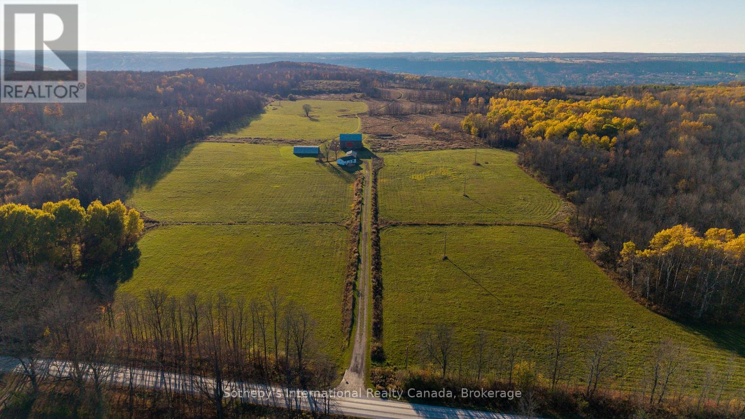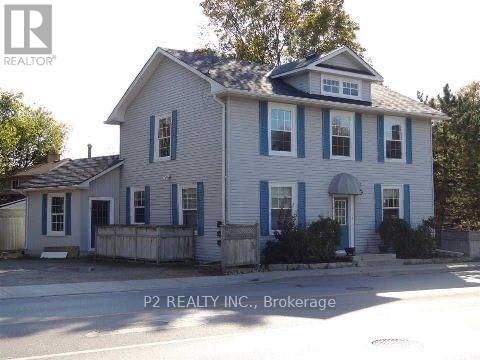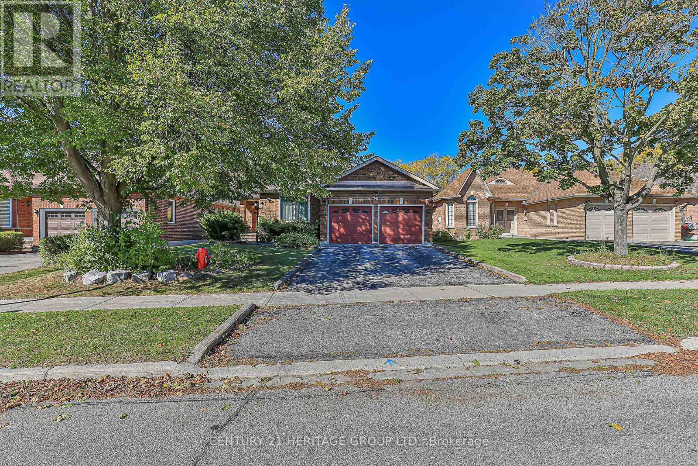17 - 2705 Kingsway Drive
Kitchener, Ontario
Welcome to Trinity Village Terrace, a 1,184 sq. ft. life lease townhome featuring 2 bedrooms and 3 bathrooms, all situated on a single, accessible level. The freshly painted interior, including the garage, provides a clean and modern feel throughout. The open-concept layout includes vinyl flooring in the living and dining area and large windows that create a bright, welcoming atmosphere. Enjoy added comfort with a gas fireplace in the living room and the convenience of a Stannah Canada stairlift for easy accessibility. Main level laundry enhances everyday practicality. The professionally finished basement, adding approximately 1,115 sq. ft., is ideal for family visits or a caregiver suite, featuring a full kitchen, living room, dining area, den, and a 3-piece bathroom. Ideally located just 2 minutes from Fairview Park and 5 minutes from Fairway Station, with pharmacies, grocery stores, and shopping nearby, this property perfectly combines comfort, functionality, and accessibility. (id:49187)
36 Northfield Drive
Waterloo, Ontario
Turnkey restaurant in a high-traffic area with strong walk-in visibility and established operations, located just 5 minutes from local universities. The location features a long-term lease at $5,400/month (including TMI), providing security and stability for the next owner. There are no franchise fees or contractual brand restrictions, giving the buyer full flexibility. The business can continue operating under the existing Double Taste Shawarma concept, or it can be rebranded to any cuisine or new restaurant concept without penalty. The space is fully equipped with a complete commercial kitchen and seating area, making it ideal for dine-in, takeout, delivery, or ghost-kitchen models. There is also an opportunity to expand the menu. The seller is also open to a partnership or joint-venture arrangement with the right operator, which may reduce upfront cost for qualified buyers. (id:49187)
211 - 11 Maryport Avenue
Toronto (Downsview-Roding-Cfb), Ontario
Welcome to The Keeley! A Prime Address In North York's Dynamic Downsview Park Neighborhood, Offering The Ideal Fusion Of Urban Accessibility And Natural Serenity. Here, You'll Find The Perfect Balance Between Convenience And Outdoor Escapes. Backed By A Lush Ravine With Hiking And Biking Routes Connecting Downsview Park To York University, Nature Enthusiasts Will Relish The Proximity To Green Spaces And Scenic Trails. The Wilson Subway Station Is Just Minutes Away, Ensuring Easy Access To Toronto's Public Transit, While The Nearby 401 Highway Streamlines Your Commute. With York University And Yorkdale Shopping Centre In Close Reach, This Location Caters to Students, Professionals, And Shoppers. The Keeley Also Introduces A Host Of Vibrant Amenities, From A Tranquil Courtyard And A 7th-Floor Sky Yard With Sweeping Views, To A Pet Wash, Library And Fitness Center. Experience The Best Of North York Living At The Keeley. Where Urban Vitality Meets Natural Splendor. (id:49187)
385 Dahlia Trail
Oakville (Go Glenorchy), Ontario
Stunning 2410 Sq Ft Detached Home Nestled On Quiet Street Of Preserve Oakville. Functional Layout With An Office. 9 Ft Ceiling On Main. Second Floor Features 4 Bedrooms, 3 Washrooms & Laundry. Tons Of Upgrades From Builder, Including: Kitchen Executive Package, Topline Tile & Hardwood Floor, Granite Countertops & Backsplash. Potlights & Chandelier On Mainfloor. One Minute Walk To Oodenawi Public School. White Oaks Secondary School With IB Program. Close To Shopping, Library, Sports Complex, Hospital, Highways & All Amenities. (id:49187)
1003 - 3071 Trafalgar Road
Oakville (Jm Joshua Meadows), Ontario
A Brand New Pond View Corner Unit !! This 2Bed & 2Bath Unit Has Unobstructed City Views Located at the Heart of Oakville. The Unit Offers a Very Functional Layout with Smart Home Features; Large Windows throughout Provide All Day Natural Light ; Modern Kitchen with B/I Steel Appliances; Great Building Amenities Include 24-hour Concierge, Fitness Centre, Yoga, Meditation Rooms, Outdoor Patio & Bbq Terrace; Steps from Trails, Walmart, Longos, Superstore, Iroquois Ridge Community Centre etc.; Close to Sheridan College, GO Transit and Highways (QEW, 403, 407) And More. High Speed Internet , 1 Parking and 1 Locker Included. (id:49187)
313 Murray Ross Parkway
Toronto (York University Heights), Ontario
Stunning 3-storey detached home near York University - Melville Model by Tribute (2,455 Sq.Ft.) Welcome to this beautifully maintained and spacious family home featuring an elegant oak staircase, pot lights, stylish laminate flooring, tiles and a finished basement apartment - perfect for extended family. Built by Tribute Homes, this Melville model offers 2,455 sq.ft. of functional living space. Enjoy a fully enclosed terrace for all seasons, a sunroom with a summer kitchen in the backyard, and a convenient walk-out to the garage. The garage includes one parking space, extra storage, plus a rare overhead storage loft. The 3rd floor offers two rooms with a walk-out to enclosed patio. Additional highlights: 2 fireplace, 1 air conditioning (2023), roof (2022), front porch with a deck, clear view with no obstructions, heater in the sunroom. Located just steps from Finch West subway station, bus stop, Walmart, York University, and Seneca College - this is a prime location for families or investors. Great investment opportunity in a growing community. Please note there are 7 bathrooms in total as follows: Main: 1x4pce, Second: 1-4pce, 1-3pce, 1-1pce, Third: 1-4pce, Basement: 1-4pce & 1-2pce. (id:49187)
160 King Street E
Mississauga (Cooksville), Ontario
Exceptional Freestanding Building in Prime Mississauga Corridor! This remarkable freestanding property presents a rare opportunity in one ofMississauga's most dynamic and rapidly evolving areas. Positioned on a prominent, high-traffic street surrounded by new developments, thebuilding offers unmatched visibility and versatility for a variety of professional or commercial uses. Ideally located minutes from the CooksvilleGO Station, and just steps from the Hurontario LRT line and the planned Dundas LRT line (with a future stop one block away), the propertyprovides superb connectivity throughout the city and the Greater Toronto Area. Convenient access to major highways and one of Mississauga'sbusiest intersections further enhances its accessibility and appeal. The interior features seven spacious offices, two washrooms, and a fullkitchen, making it well-suited for office, medical, or professional service use. A new gas furnace is scheduled for installation, ensuring year-roundcomfort and efficiency. Situated on a prominent corner lot, the property benefits from outstanding exposure, with hundreds of vehicles passingdaily. There is potential to expand the driveway for additional parking and create a secondary access point, maximizing both functionality andlong-term value. (id:49187)
3 - 182 Cameron Avenue
Toronto (Keelesdale-Eglinton West), Ontario
Welcome to 182 Cameron Ave! Custom-Built 4Plex Home in Mid Town. Enjoy A Sun Filled Contemporary Open Concept Spacious 1,396 Sq Ft Living Space. 3 Bedrooms All w/ Built-In Closets. Modern Bath W/Double Vanity, Quartz Counters. Custom Kitchen W/ Quartz Counters, SS Appliances. Ensuite Laundry. Lots Of Closets/Storage! 9 Ft Ceilings, Waterproof Vinyl Heated Flooring Thru-Out, AC Unit In Every Room. Walk-Out To Balcony/Stairs. 3 Min Walk To New Keele LRT Station, Eglinton & Keele TTC Bus Routes. Walk To Shops, Parks, Schools & More! (id:49187)
160 King Street E
Mississauga (Cooksville), Ontario
Exceptional Freestanding Building in Prime Mississauga Corridor! This remarkable freestanding property presents a rare opportunity in one of Mississauga's most dynamic and rapidly evolving areas. Positioned on a prominent, high-traffic street surrounded by new developments, the building offers unmatched visibility and versatility for a variety of professional or commercial uses. Ideally located minutes from the Cooksville GO Station, and just steps from the Hurontario LRT line and the planned Dundas LRT line (with a future stop one block away), the property provides superb connectivity throughout the city and the Greater Toronto Area. Convenient access to major highways and one of Mississauga's busiest intersections further enhances its accessibility and appeal. The interior features seven spacious offices, two washrooms, and a full kitchen, making it well-suited for office, medical, or professional service use. A new gas furnace is scheduled for installation, ensuring year-round comfort and efficiency. Situated on a prominent corner lot, the property benefits from outstanding exposure, with hundreds of vehicles passing daily. There is potential to expand the driveway for additional parking and create a secondary access point, maximizing both functionality and long-term value. (id:49187)
315298 3rd Line A
Grey Highlands, Ontario
Escape to your own 99-acre country retreat in the heart of Grey Highlands, just minutes from Kimberley , Beaver Valley Ski Club, and Blue Mountain. Backing directly onto the Old Baldy Conservation Area and the Bruce Trail, this rare property offers unmatched access to nature and outdoor adventure. The landscape unfolds with rolling pastures, a tranquil pond, maple forests , and a newly built trail network perfect for hiking, cross-country skiing, snowshoeing, or ATVing. The cozy 2+1 bedroom, 2-bath cabin provides a comfortable home base while you envision building your dream country estate. A collection of outbuildings-including a Quonset hut with a new concrete pad, a classic bank barn, and a garage-offer endless versatility for farming, storage, or studio space. Whether you're dreaming of an equestrian property, a family retreat, or a sustainable working farm, the possibilities are endless. Enjoy sweeping valley views, magical sunsets, and the peaceful rhythm of rural life in this extraordinary natural setting. Harvest your gardens, tend to your goats, tap your maple syrup trees in your own backyard, hike down your property for a glass of wine at Old Baldy, watch the sunset and head to the famous Hearts restaurant for dinner. (id:49187)
Upper Level - 253 Prospect Street
Newmarket (Gorham-College Manor), Ontario
Beautiful Century Home In The Heart Of Downtown Newmarket. This Upper Level Executive 2 Bedroom Suite Features A Modern Kitchen, New Windows, Solid Doors. Approximately 1,100 Square Feet, One Surface Parking Spot Included. Ideal Location For Home Office. Great Location Close To Hospital, Shops, Restaurants, Transit And Fairy Lake. (id:49187)
741 College Manor Drive
Newmarket (Gorham-College Manor), Ontario
Full house.Discover an exceptional opportunity with this beautifully maintained bungalow in the highly desirable College Manor community, perfectly positioned backing onto open green space. This inviting home features a bright, open layout with a sunlit living room, a formal dining room with elegant French doors, and a spacious eat-in kitchen that opens to a large balcony overlooking nature.The primary bedroom offers both his and hers closets along with a luxurious 5-piece ensuite bath. A separate entrance from the garage leads to a fully finished, open-concept basement complete with an additional bedroom featuring a cozy fireplace and above-grade windows, a full kitchen area,laundry, a 3-piece bathroom, and a walk-out to the private backyard and deck-ideal for extended family or guests.Enjoy a prime location just minutes from parks, scenic trails, top-rated schools, the Magna Centre,Highway 404.contact LA if tenant need the basement furnished. (id:49187)

