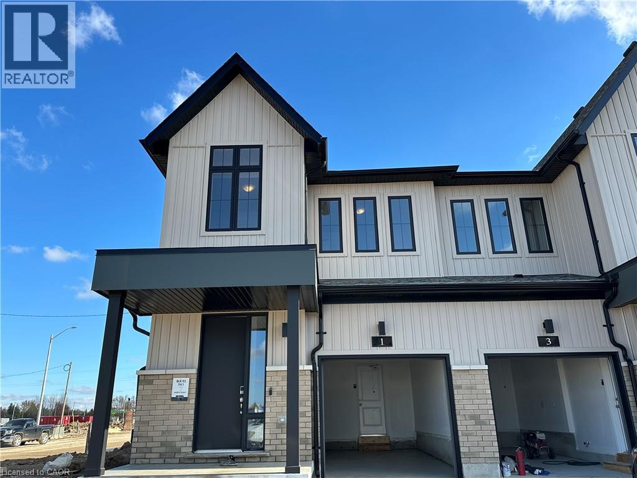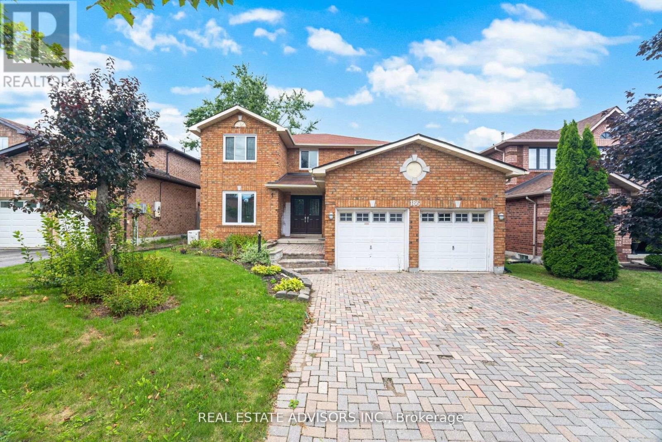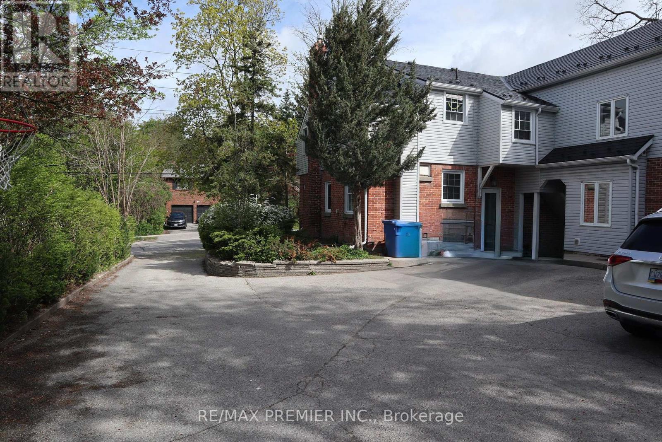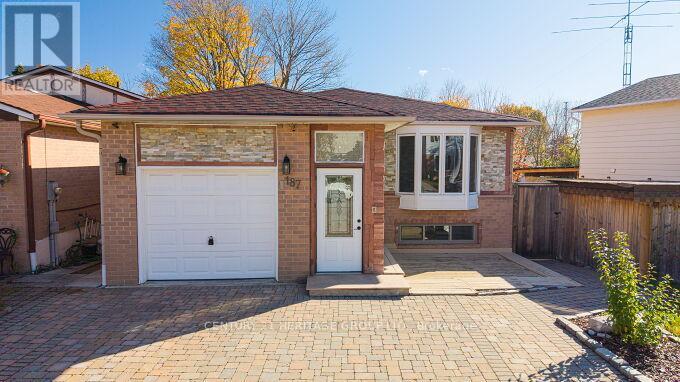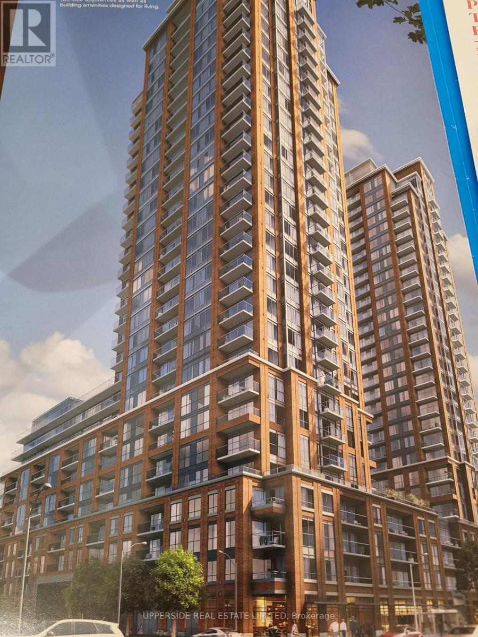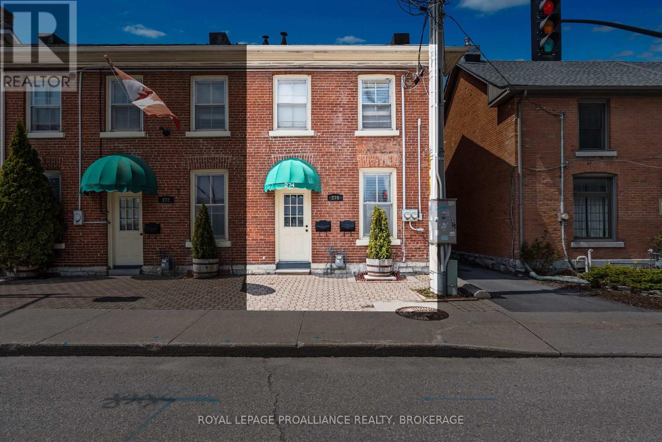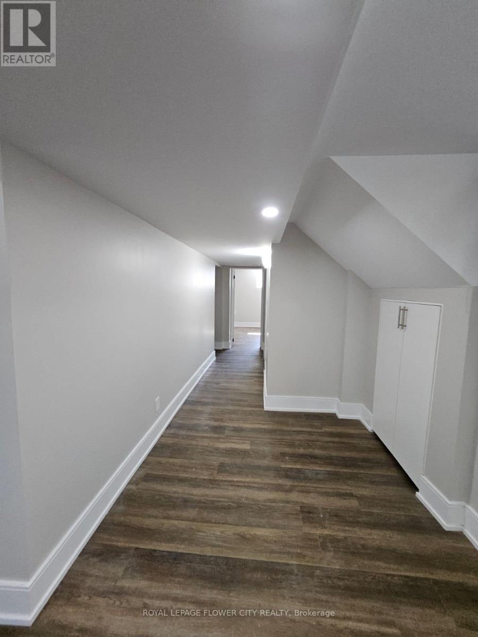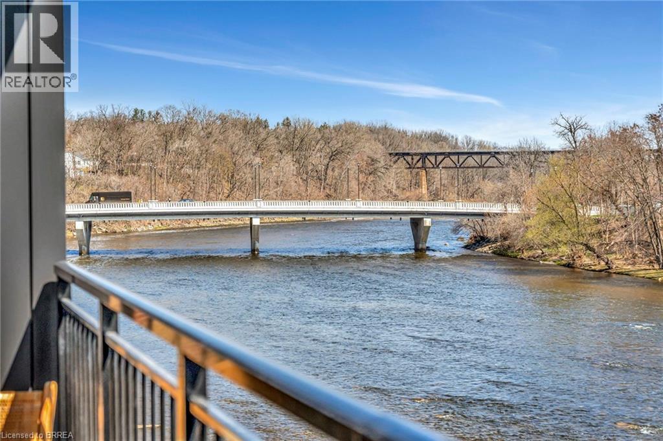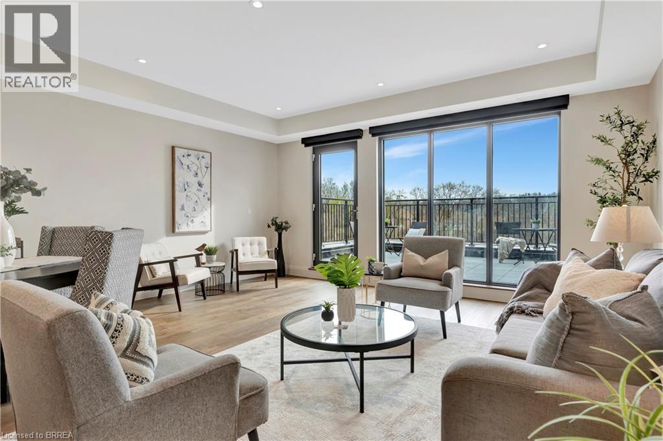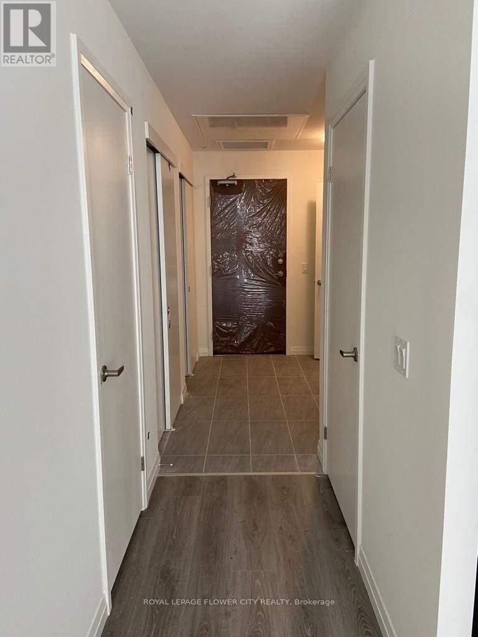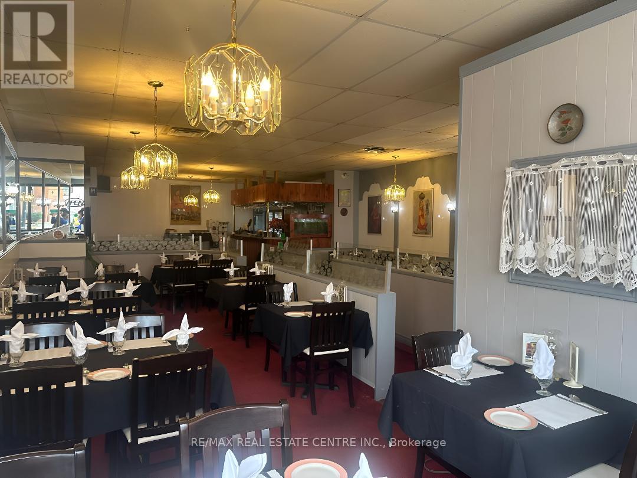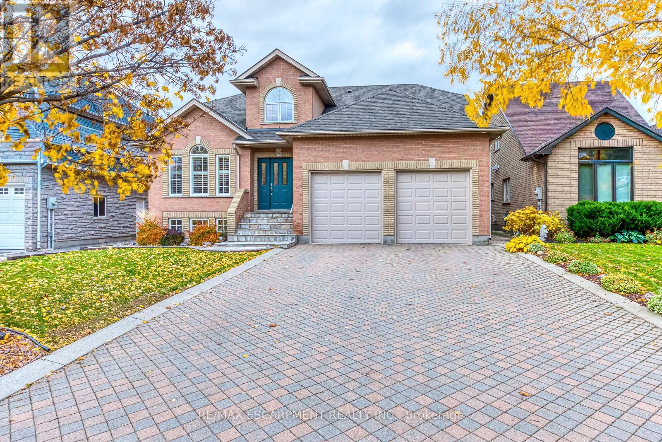1 Worth Street
Stratford, Ontario
Welcome to this brand-new, never-lived-in townhome offering modern comfort and style in a prime Stratford location! Just minutes away from Stratford Mall, shopping, restaurants, schools, and all major amenities, this home provides the perfect blend of convenience and lifestyle. Featuring a bright and open-concept layout, this home is designed for contemporary living with high-quality finishes throughout. The kitchen is equipped with brand-new stainless steel appliances, elegant cabinetry, and ample counter space—ideal for everyday use or entertaining guests. Enjoy the comfort and privacy of professionally installed window coverings throughout the home. Every detail has been thoughtfully considered to provide both functionality and elegance. With easy access to highways, parks, and public transit, this property offers an ideal balance between urban accessibility and suburban tranquility. Perfect for families looking for a move-in-ready opportunity in a growing community. (id:49187)
186 Ferndale Drive S
Barrie (Ardagh), Ontario
This spacious detached home offers a highly flexible layout, featuring 4 bedrooms on the upper level and 3 additional bedrooms in the fully finished basement, with 4 bathrooms spread throughout the house. Upstairs, you'll find generously sized bedrooms and two beautifully renovated bathrooms, including a luxurious primary ensuite with newly installed heated flooring for added comfort. Recent upgrades include new flooring across all three levels: gleaming hardwood on the main floor (2023), stylish laminate upstairs (2023) and in the basement (2024), plus fresh kitchen tiles (2023) that add a modern touch. A convenient second-floor laundry room eliminates the hassle of hauling laundry up and down stairs. The finished basement offers incredible versatility, complete with a large living area, kitchen, three bedrooms, and a three-piece bathroom perfect for an in-law suite or potential separate apartment. Please note: This property is being sold as is, where is. (id:49187)
0 Bsmt - 79 Wellington Street E
Barrie (Wellington), Ontario
Conveniently Located In The Proximity Of Many Amenities In The Area In Wellington Community, Barrie. Hydro And Water Are Included In Monthly Rent. Renovated, Painted, And Cute Like A Button. One Parking Provided, Coin Laundry Is In The Building. Amazing Landlords! Well Maintained Building! Must Not Miss This Unit, It Is Available For You To Move In Immediately. Tenant Responsible For 20% Of Heat Bill (Estimated To Be Not More Than $50/M) + Tenant Content Insurance. See It Now! One Of The Best Units In The Area Based On Condition Vs Space Vs Price And Location. Some pictures are digitally staged. (id:49187)
187 Currey Crescent
Newmarket (Central Newmarket), Ontario
Discover this gorgeous 4-bedroom + 1 (in-basement) detached home in the heart of Newmarket. Located at 187 Currey Cres, just minutes from Yonge St & Mulock Dr, this move-in ready property features: Premium 55 ft frontage on a pie-shaped 55 116 ft lot - rare in this area. Fully renovated from top to bottom: gourmet chef's kitchen with quartz counters, custom cabinetry, stainless-steel appliances, stylish backsplash. Open living/dining on the main: hardwood floors, bay window in the living room, pot-lights in dining. Primary bedroom on main with built-in closet; second bedroom on main as well. Second floor family room with walk-out to private fenced backyard, plus third bedroom and full 3-pc bath. Finished basement with separate entrance: large rec room, full 5-pc bath, kitchen area - ideal for in-laws, teenager hang-out or rental suite. 3 full washrooms. Upgrades throughout: engineered hardwood & hardwood floors, glass railing, LED pot-lights, large windows for natural light, two laundry areas. Exterior: solid brick construction, attached garage, landscaped front & back yard, family-friendly neighborhood near schools, parks, transit, shops & highways. This home offers a rare find for families seeking space, comfort and easy access to everything Newmarket offers. (id:49187)
406 - 3260 Sheppard Avenue E
Toronto (Tam O'shanter-Sullivan), Ontario
"Assignment Sale - Brand new condo at Pinnacle Toronto East". Spacious and beautiful 1 bedroom plus den offering 705 sq. ft. plus 30 sw. ft. balcony. Soaring 9 ft. ceiling. Modern kitchen with quartz counter. Den size can give you an extra room or home office. *Blinds will be installed* Enjoy the added convenience of 1 parking and 1 locker, nearby Vrandenburg Park as well as shopping around. Impressive range of building amenities including 24 hour concierge, state of the art gym, Yoga room, kids play area, outdoor pool, hot tub and terrace with BBQ area. Minutes to multiple transit, Highway 401 & 404, Don Mills Subway, Agincourt Stations and Fairview Mall *Priced to Sell* (id:49187)
274 Wellington Street
Kingston (East Of Sir John A. Blvd), Ontario
Centrally located in Kingston's historic downtown core, 274 Wellington Street presents a flexible investment opportunity with two residential tenancies in place. The property offers approximately 937.95 sq. ft. of above-grade space, configured as two self-contained residential units each with a functional layout and private entrance. Unit 1 (second floor) is a studio style layout and features a full kitchen, 3-piece bath, and spacious living/bedroom area, while Unit 2 (main floor) includes one bedroom, two x 2-piece baths, living area, and mudroom. Zoned as DT2 (Downtown Commercial) this property permits both residential and commercial uses, and is suited for a variety of applications, including professional services, live-work setups, or rental income. Steps from Market Square, City Hall, and waterfront amenities, this is a strategic asset in one of Kingston's most vibrant neighborhoods. Ground floor unit will be vacant as of May 30, 2025. (id:49187)
Basement - 221 Acton Avenue
Toronto (Bathurst Manor), Ontario
Beautifully Designed 3-Bedroom Basement Apartment in a Prestigious Neighbourhood Experience comfort and style in this spacious 3-bedroom basement apartment featuring a private separate entrance. The modern kitchen includes an island and built-in dishwasher, ideal for both cooking and entertaining. Enjoy two full bathrooms with elegant glass-enclosed showers, along with a separate in-unit laundry area for your convenience. Two parking spaces areincluded. Located in a prestigious and family-friendly neighbourhood, this home is just minutes from Yorkdale Mall, schools, and a bus stop, offering easy access to transit and amenities. (id:49187)
7 Grand River Street N Unit# 203
Paris, Ontario
Step into riverside luxury at Unit 203—an elegant 865 sq/ft 1-bedroom suite with a private 150 sq/ft riverside patio that brings the beauty of the Grand River right to your doorstep. This is more than just a condo—it's a lifestyle. From the moment you enter the secure, boutique building, you'll feel the difference that true craftsmanship and thoughtful design make. Inside, the open-concept layout is rich with upscale finishes: wide plank hardwood flooring, automated blinds, a chef-inspired kitchen with integrated Fisher & Paykel appliances, quartz countertops, and a spa-like bathroom complete with heated floors. Whether you're enjoying morning coffee by the river or hosting friends in your stylish kitchen, every detail in this suite is designed to impress. And with direct outdoor access and low-maintenance living, it's the perfect blend of nature and modern luxury. 5 units remain in this one of a kind 6 unit condo building in the heart of Paris! (id:49187)
7 Grand River Street N Unit# 204
Paris, Ontario
One of the most distinctive homes in the building, nicknamed The Townhome. This two-storey residence blends architectural character with contemporary design across 1,693 sq/ft of living space and over 800 sq/ft of private outdoor space. Showcasing original exposed brick and beam details, Unit 204 offers a unique sense of warmth and history while still delivering modern luxury. Wide plank hardwood flows through the main level, paired with a striking kitchen outfitted with Fisher & Paykel appliances, quartz countertops, and custom cabinetry. Both bathrooms feature spa-inspired finishes, including heated floors. The primary bedroom features a generous walk through closet and lovely bathroom, and a generous den on the 2nd level makes the perfect home office, sleeping space or second lounge. With elevator access from the second level and direct street-level entry (the only unit with this in the building), this unit lives like a private townhome. Two expansive riverside patios—including one oversized terrace—offer spectacular outdoor living and breathtaking views of the Grand River. The upper level terrace is roughed in for an outdoor kitchen, with Hot/Cold Water, Natural Gas and Electrical, while the main wall has been pre-wired for an electric awning. Included is a large storage locker and access to the resident only riverside patio perfect for casting a line or launching a canoe. (id:49187)
402 - 108 Garment Street
Kitchener, Ontario
This contemporary condo offers more than just a place to live - it's a complete lifestyle experience. Residents can take advantage of fantastic building amenities, including a fully equipped gym, BBQ terrace, basketball court, dog park, bike storage, and a stylish party room. Located in one of Kitchener's most desirable neighborhoods, this condo offers unbeatable convenience. Public transportation is right outside your door, and Victoria Park is just a short walk away - perfect for a relaxing escape amid the city energy. You'll also be surrounded by trendy cafes, vibrant bars, boutique shops, and great restaurants. Don't miss your chance to call this exceptional condo your new home. Book a showing today and discover modern city living at its best! (id:49187)
126 St. Paul Street
St. Catharines (Downtown), Ontario
Gorgeous Fully Equipped Restaurant Business for Sale in Downtown St. Catharines, Ontario in the Niagara region. For dine-in, take-out, and catering. LLBO, 62 seats and potential street patio. Near the First Ontario Performing Centre, Meridian Centre, Farmer's market and Highway 406. Potential use of the restaurant name for this location. Can be converted to any approved use. Customers have praised the restaurant for its flavorful dishes and friendly service with cozy and welcoming ambiance. Established since 1993 serving Indian Cuisine for more than 30 years. Can be converted to any approved use. Ideal for Indian, Pakistani, Afghani and/or any South Asian restaurant with established goodwill. Potential use of the restaurant name for this location. Great Exposure, Signage and Traffic Count. A Hidden Gem. Must See! (id:49187)
42 Creanona Boulevard
Hamilton (Winona Park), Ontario
Welcome to this spacious and versatile 4 (3+1) Bed, 3.5 Bath Full Brick Bungaloft featuring a main floor primary bedroom with walk in closet and ensuite (2024) and another 2 bedrooms with walk in closets on the 2nd level as well as a generous one-bedroom in-law suite with kitchen and laundry (washer only) that has a Separate entrance through the garage - perfect for a multigenerational family or guests! The In-law Suite has high ceilings and extra-large windows that allow lots of natural light. Major updates include roof (2020), furnace and A/C (2024), a modernized ensuite bathroom (2024) and interior painting (2024 & 2025). The fully fenced backyard is ideal for entertaining or off leash pets, complete with a BBQ gazebo and a covered patio off the kitchen. In addition, ample parking with a Double garage and another 4 spots on the driveway. Fantastic location just minutes from the lake, conservation area, marina, and offering easy access to the QEW and the Stoney Creek Costco Power Centre. Come see this beautiful home in person - you'll fall in love with all it has to offer! (id:49187)

