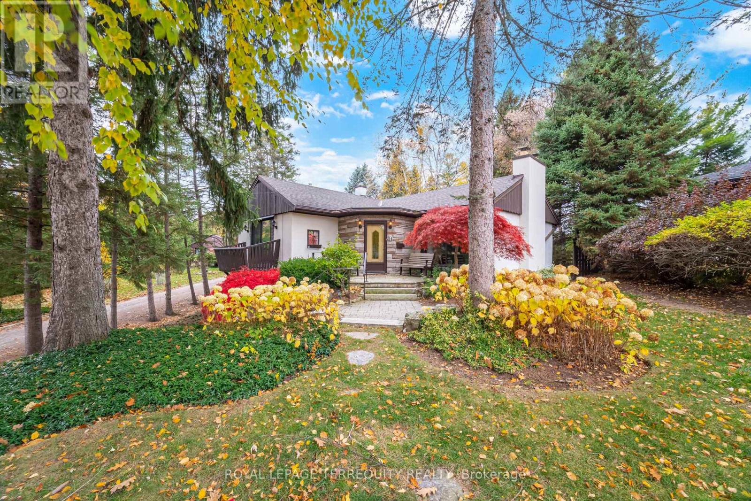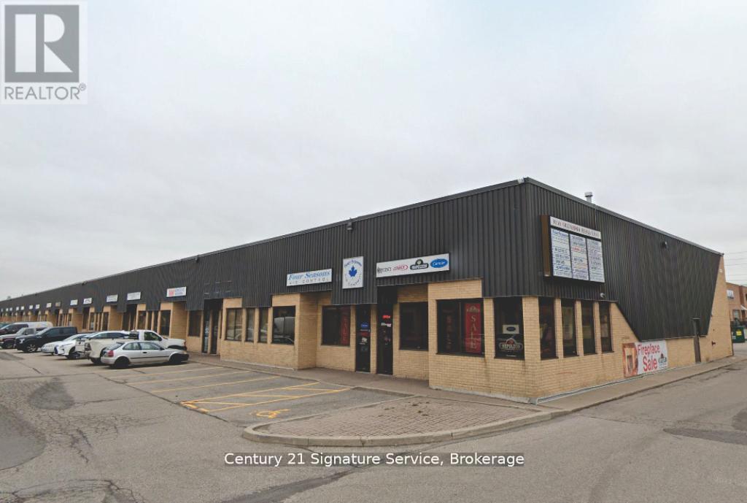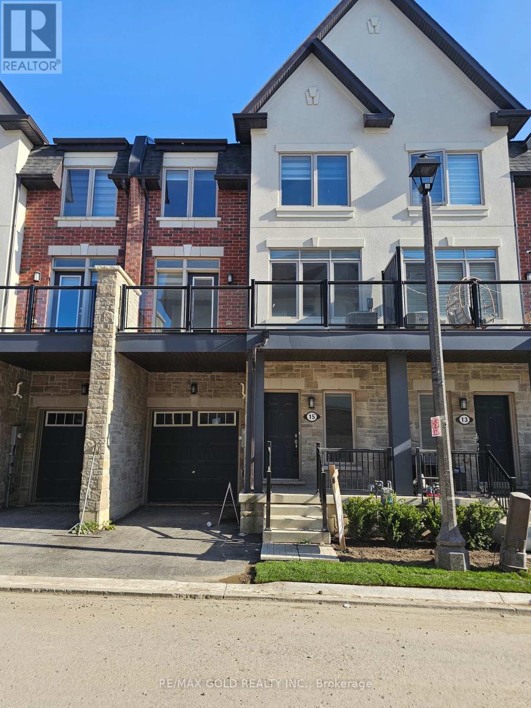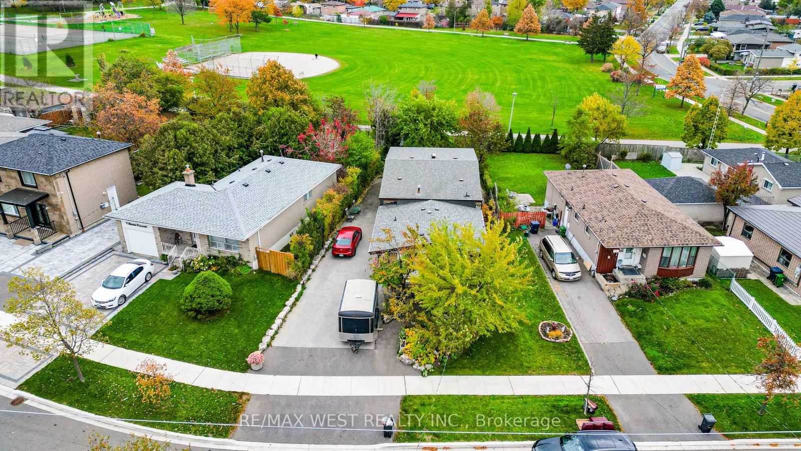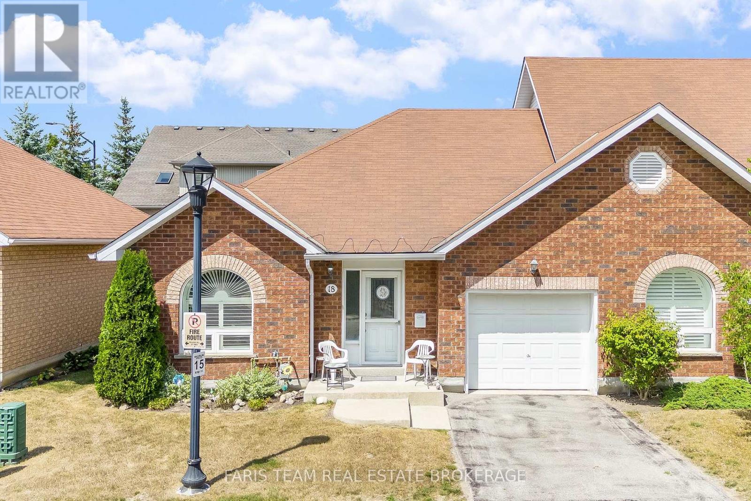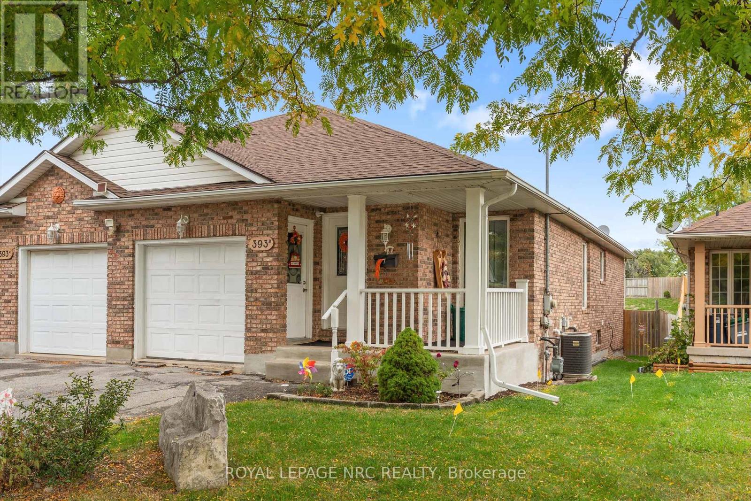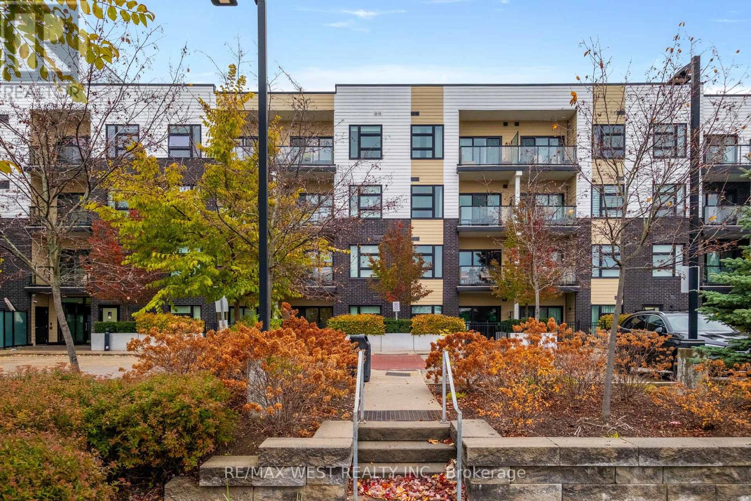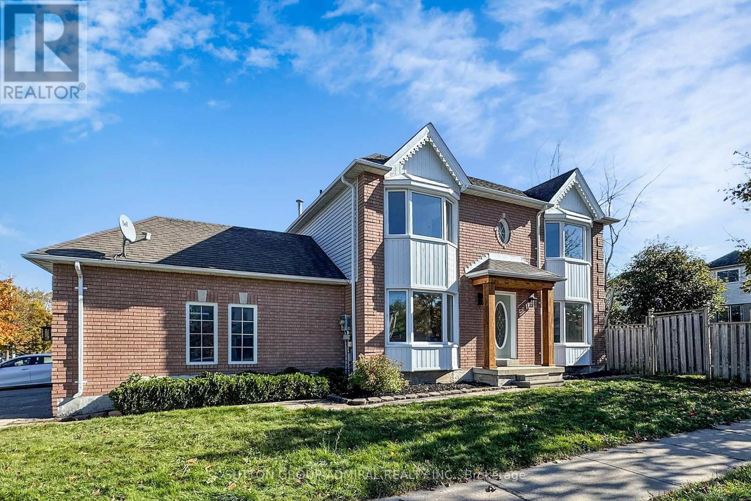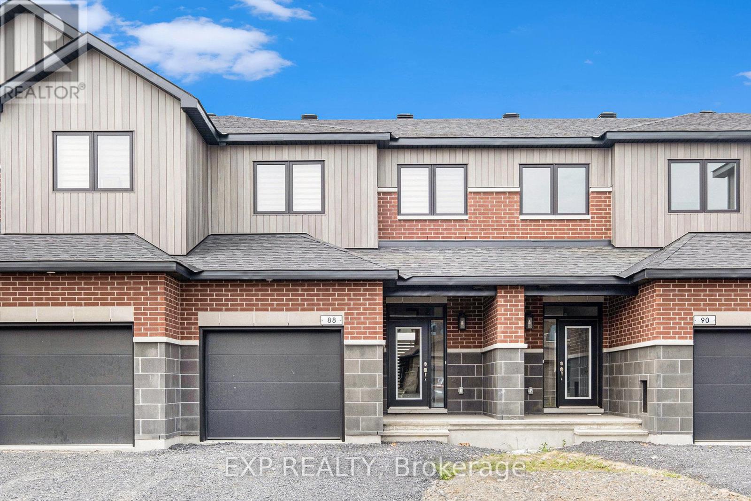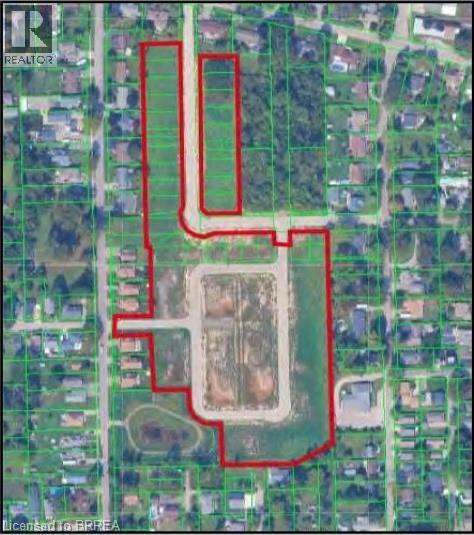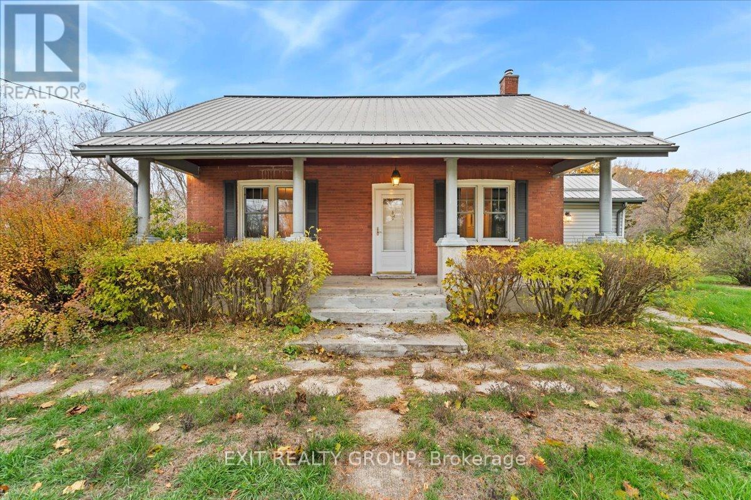14 Avon Drive
Hamilton (Dundas), Ontario
Nestled among mature birch and maple trees in one of Dundas' most desirable enclaves, The Avon House is a rare residence inspired by the warmth and craftsmanship of a mid-century Austrian villa. A graceful blend of natural stone, stucco, and wood detailing defines the exterior's distinctive Alpine character, while the surrounding landscape offers privacy and tranquility just minutes from downtown Dundas and the escarpment trails. Inside, the home welcomes you with custom wood-trimmed windows and doors, hardwood flooring, and a statement stone fireplace anchoring the living area. The kitchen captures the timeless charm of a 1950s villa-solid wood cabinetry with black wrought-iron hardware, where every corner is thoughtfully used showing a blend of artisan detail with everyday function. The level provides flexible space for recreation, a home office, or guest quarters. Outdoors, layer armour-stone, perennial gardens reveal the care and creativity of a meticulously planned landscape; a gardener's and nature lover's dream. A truly distinctive home where European Spirit meets Dundas Soul-offering serenity, craftsmanship, and enduring character. (id:49187)
3 - 1050 Britannia Road E
Mississauga (Northeast), Ontario
Incredible opportunity to own a fully upgraded industrial unit in a prime, high-demand location. Offering approximately 2,920 square feet of total usable space, this well-maintained, solid brick building combines functional industrial capacity with modern office and amenity spaces perfect for a wide range of permitted uses under E-2 zoning. The main floor industrial area spans approximately 1,020 sq. ft., featuring 18-foot clear ceiling height and a 12-foot drive-in door, allowing for easy loading, unloading, and flexible workflow. The space is further enhanced by a professionally installed soundproof drywall partition, separating the main industrial area from the front office/tenant space (approx. 950sq.ft), making it ideal for dual use or split occupancy. Upstairs, the spacious mezzanine level offers a thoughtfully designed layout, complete with a private office, meeting/conference area, kitchenette, and a 2-piece washroom with shower, all ideal for administrative functions, staff amenities, or executive use. A dedicated loft area provides additional storage or workspace options. A custom-built metal staircase connects the levels seamlessly, designed for durability and ease of access. This unit has been extensively improved over the years, features that support both industrial operations and modern office needs. The property offers excellent access to public transit and major highways, making it convenient for employees, deliveries, and client visits. (id:49187)
15 Tiveron Avenue
Caledon, Ontario
Perfect for the First time home buyers & Investors. Absolutely Stunning Brand New 3 Bedroom Town Home Built By Genesis Homes. Located Minutes From Schools, Rec. Centre, Shopping And Much More. Close toBus Stop. This Home Offers A Very Open Concept Layout, Along With Huge Balcony On The Second Level. The 3rd Bedroom Comes With Skylight, Letting More Natural Light Come Into The House. The Garage Comes With An Extra Storage Area. (id:49187)
7 Bimini Crescent
Toronto (Black Creek), Ontario
Tastefully Updated & Super Spacious 4 Bedroom Detached Home Located On Quiet, Family-Oriented Crescent Backing Onto Hullmar Park! This Home Features Large Living & Dining Rooms, Open Kitchen W/ Breakfast Area, Huge Primary Bedroom, Second Floor Laundry, Finished Basement W/ Kitchen And Oversized Living & Dining Areas, Separate Side Entrance, Private Backyard & Much More! Many Upgrades! Amazing Opportunity & Value - Don't Miss Out!!! (id:49187)
18 - 318 Little Avenue
Barrie (Painswick North), Ontario
Top 5 Reasons You Will Love This Condo: 1) Welcome to a lifestyle of ease and comfort in a warm, welcoming community where exterior maintenance is completely taken care of, perfect for those looking to downsize or enjoy low-maintenance living with total peace of mind 2) Built with care and attention to detail, this home offers solid construction and an open-concept design that fills the space with natural light, including a seamless flow between the kitchen, dining, and living areas, creating a perfect setting for both everyday living and effortless entertaining 3) Enjoy tasteful upgrades throughout, including rich hardwood flooring, elegant California shutters, durable ceramic tile, and a well-designed kitchen featuring white cabinetry and a tile backsplash 4) Ideally situated just minutes from Highway 400, the Allandale Waterfront GO Station, shopping, essential amenities and only a short drive from Barrie's stunning waterfront 5) With a smart layout, spacious bedrooms, and a private walkout deck, this condo is designed to adapt with you while the unfinished basement offers incredible potential to nearly double your living space, giving you flexibility for the future, whether its a home gym, guest suite, or additional living area. 1,056 above grade sq.ft. plus an unfinished basement. *Please note some images have been virtually staged to show the potential of the home. (id:49187)
393b Glendale Avenue
St. Catharines (Secord Woods), Ontario
Welcome to 393B Glendale Ave. A beautifully maintained 3+1 bedroom, 2 full bathroom bungalow semi - the perfect blend of convenience, comfort, and space. Ideally located just minutes from every amenity, schools, parks, shopping, and quick 406 highway access, this home makes everyday living effortless. Step inside to find soaring ceilings and an open-concept kitchen that fills with natural light. The spacious bedrooms offer plenty of room for the whole family, working from home or guest space. The bathrooms have both undergone complete transformation in the last few years and are functional and stylish. The lower level has also been recently renovated and features a large recreation room with a walk-out to the backyard - ideal for entertaining or relaxing. There is a possible 5th bedroom downstairs or it provides flexible use as a home office, guest room, or gym. Outside, enjoy an incredible 265-foot deep backyard, your private escape from the bustle of the city - perfect for kids, pets, gardening, or simply unwinding. An attached garage offers extra storage and parking convenience.Meticulously maintained and move-in ready, this home delivers comfort, practicality, and exceptional value in a highly accessible location. (id:49187)
326 - 555 William Graham Drive
Aurora, Ontario
Welcome to 555 William Graham Drive, Unit 326, a modern 1-bedroom plus den, 1-bathroom condo that blends comfort, style, and convenience. This bright west-facing unit offers a spacious kitchen perfect for cooking and entertaining, serene views of the quiet neighborhood and lush conservation area, and stunning sunsets from your private balcony. The natural western exposure keeps the space warm and energy-efficient year-round. Enjoy excellent amenities including a stylish party room, secure bike storage, and a community BBQ area, plus the convenience of 1 parking space and 1 locker. Ideally located minutes from Highway 404, shopping, top-rated schools, parks, and scenic walking trails, this condo delivers the perfect mix of urban access and natural beauty. (id:49187)
2213 Chalmers Crescent
Innisfil (Alcona), Ontario
Welcome to this beautifully renovated 2-storey home with a double car garage, perfectly positioned on a large corner lot! Step inside and appreciate the bright, open spaces and thoughtful updates. This home features three spacious bedrooms filled with natural light, creating a warm and welcoming atmosphere for the whole family. The main and second levels have been completely renovated, showcasing new vinyl flooring, gorgeous wainscoting, and modern lighting. The brand two-tone new kitchen is designed for both style and functionality, featuring granite countertops, a breakfast bar, and a seamless flow into the dining/ eat-in area with a walkout to the backyard. Fully updated modern bathrooms with new flooring, vanities and shiplap finishes. Ideally located near schools, parks, and Innisfil Beach, with easy access to Hwy 11 and Hwy 400. This move-in-ready home offers the perfect blend of convenience, comfort, and contemporary design. (id:49187)
264 Moreau Road
Calvin, Ontario
Charming Country Farmhouse on an Acre Lot. Welcome to this cozy 3-bedroom, 1-bath farmhouse-style home, nestled on a peaceful one-acre country property. Conveniently located just 25 minutes from North Bay and 20 minutes from Mattawa, this home offers the perfect blend of rural living with easy access to town. Step inside to find plenty of country charm, with refreshed flooring throughout much of the home and a recently updated bathroom. The welcoming entryway features a wood stove-perfect for adding warmth and comfort during the cooler months-alongside a forced-air propane furnace for added convenience. On the main floor you will enjoy a kitchen with an island, living room, spacious dining room offers a great setting for family dinners or gatherings with friends, main floor laundry and a 4 piece bathroom. Upstairs you will find 3 bedrooms and a storage/closet area which could potentially become a second washroom. Outside, enjoy the simple pleasures of country living with a detached garage, a large wood-style storage shed, and plenty of parking for vehicles, trailers, or guests. A cozy fire pit area adds to the appeal-ideal for relaxing evenings under the stars. Whether you're dreaming of starting a small homestead, enjoying a quieter pace of life, or simply having space to spread out, this charming country property is ready to welcome you home. (id:49187)
88 Richelieu Street
Russell, Ontario
AVAILABLE FOR QUICK OCCUPANCY! Check out this nearly new (built in 2025) modern 3 bedroom townhome located in the heart of Embrun. The main level offers a bright, open-concept layout with hardwood flooring throughout the living and dining areas (tile in wet areas), a pristine kitchen with plenty of cabinetry, and a convenient powder room. Upstairs, the spacious primary suite includes a walk-in closet and a 3 pc ensuite with large shower enclosure. Two additional bedrooms, a main bath and laundry round out the second level. The fully finished basement adds even more living space with a recreation room that could make the ideal home office, workout space or play room! Enjoy a great location within walking distance to lots of amenities; schools, grocery stores, restaurants, the arena, banks and more. A great rental opportunity for those looking to settle in Embrun! Tenant pays for rent plus all utilities & rental items. Easy to view. (id:49187)
N/a Schooley Road
Fort Erie, Ontario
This 77-unit fully serviced site is approximately 11.8 acres, including roadways. It is accessed from Rebstock Road, Elmwood Avenue, and Schooley Road, and consists of a registered vacant land condominium with 49 townhouse lots, with an average frontage of approximately 35.4 feet, as well as 28 freehold lots for single detached residences, with an average frontage of approximately 49.30 feet, fronting on Elizabeth Road, a municipal roadway. Property is being sold As Is, Where Is”. (id:49187)
18178 Telephone Road
Quinte West (Murray Ward), Ontario
Discover the charm of country living with modern convenience! You'll be captivated by this beautifully maintained historical country charmer, perfectly located just minutes from Highway 401 and all local amenities. Step onto the inviting front porch and into a warm, welcoming home that combines character and functionality. This 3-bedroom residence features a main-floor primary bedroom for added convenience, along with an additional main-floor room ideal for a home office, den, or guest space.The interior showcases beautiful hardwood flooring, a bright oak eat-in kitchen, and spacious living and dining rooms - perfect for family gatherings or entertaining guests. Set on a gorgeous, private lot, this property also includes a usable barn equipped with hydro, offering endless potential as a workshop, studio, or storage space. Enjoy the benefits of economical forced-air gas heating and a full basement, providing ample room for future finishing possibilities. Whether you're searching for your first home or a smart investment opportunity, this charming property offers unbeatable value and timeless appeal. New furnace November 2025. (id:49187)

