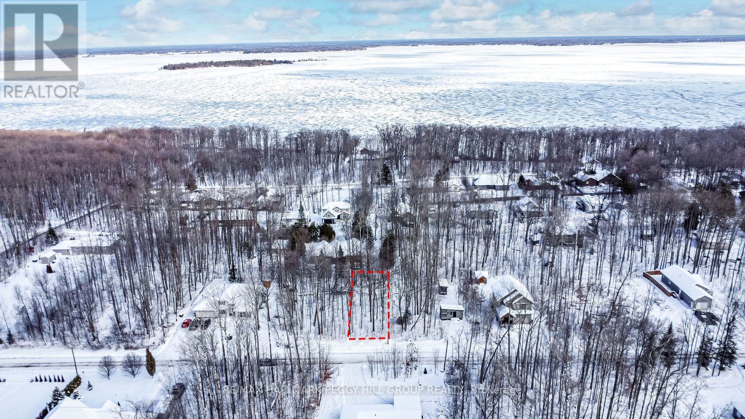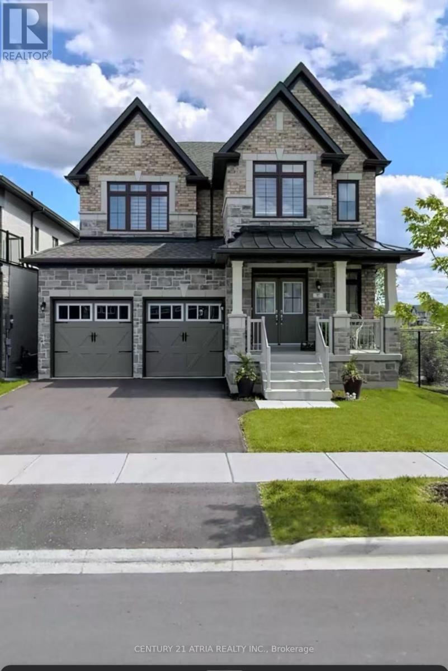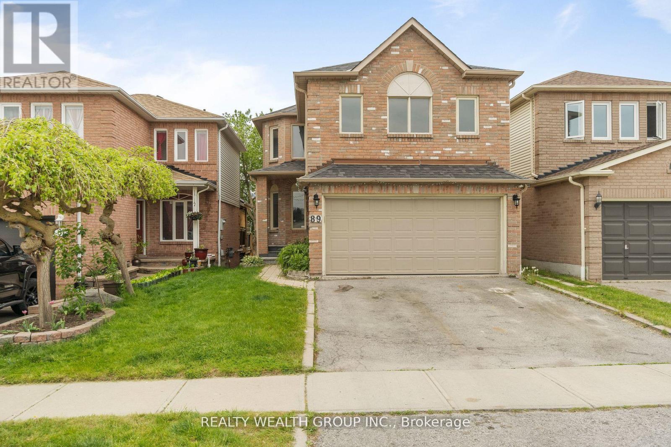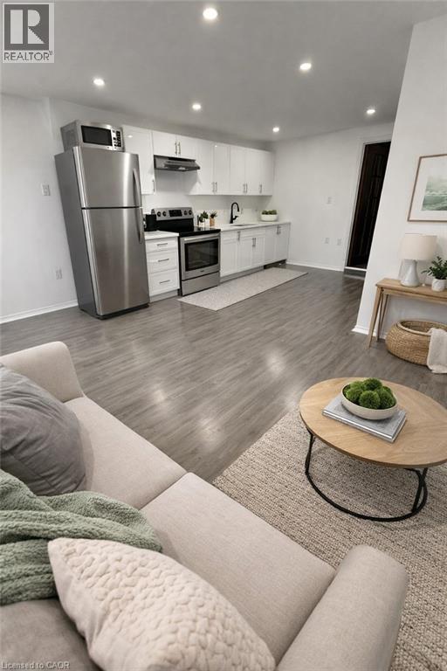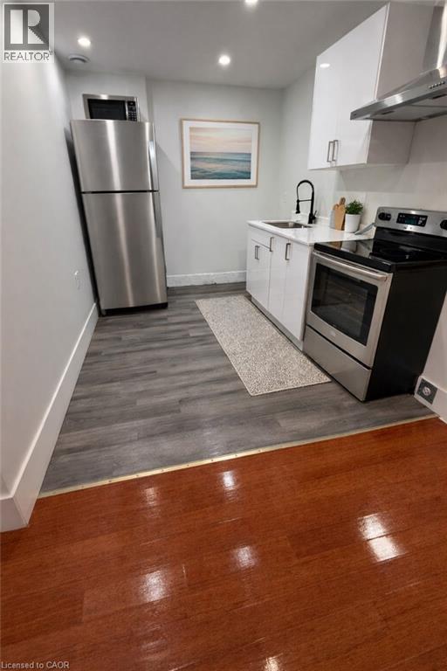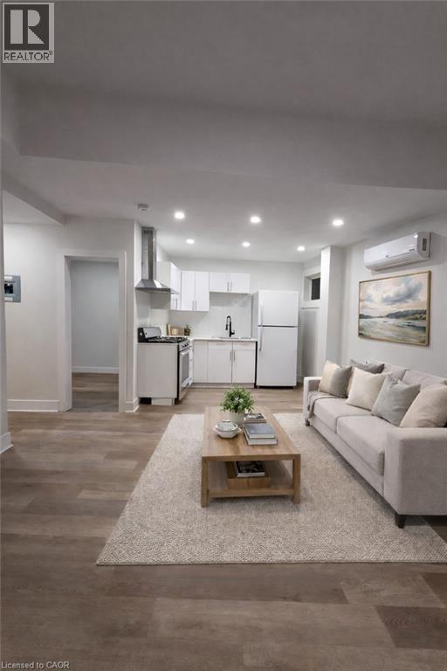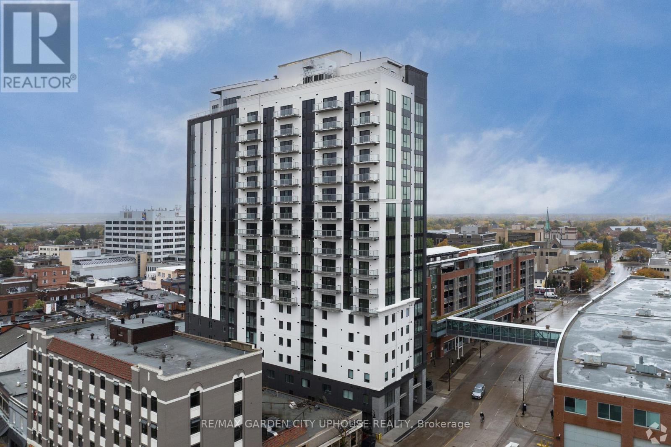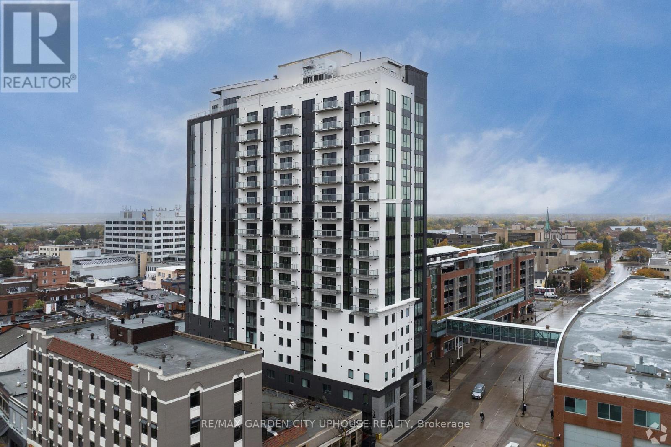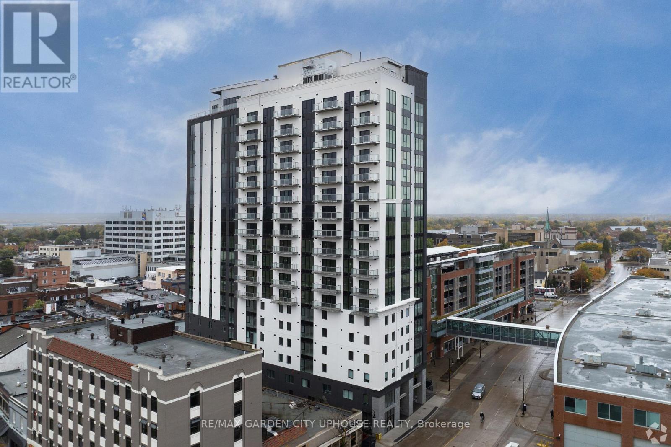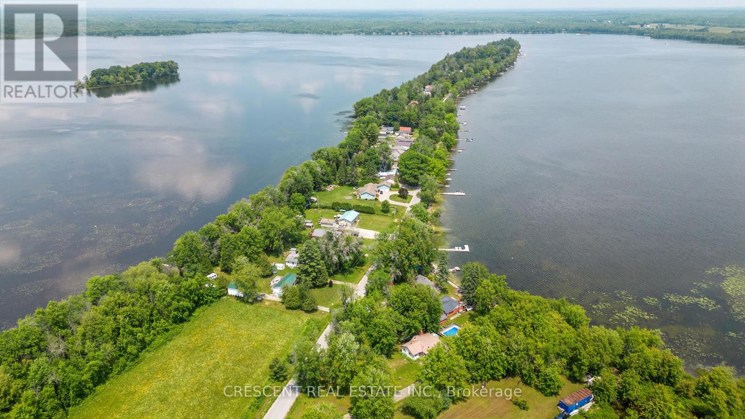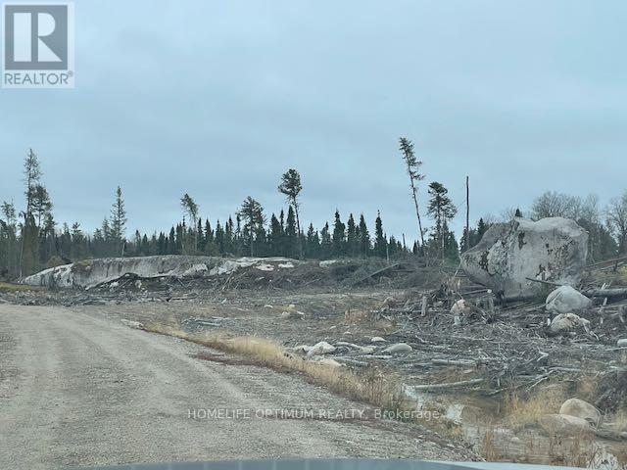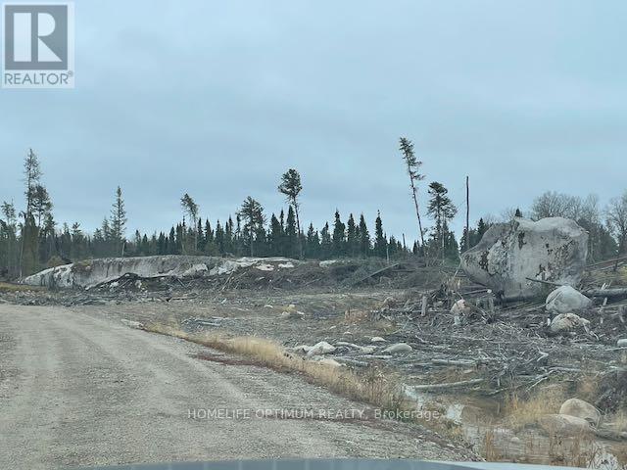79 Wozniak Road
Penetanguishene, Ontario
SERENE WOODED LOT JUST MINUTES FROM GEORGIAN BAY & TOWN AMENITIES - YOUR FUTURE BUILD STARTS HERE! Build the lifestyle you've been dreaming of on this stunning 50 x 149 ft vacant lot, perfectly situated in a peaceful and private community near the shimmering shores of Georgian Bay. Surrounded by towering trees, including mature maples, and a lush forested backdrop, this property offers a sense of seclusion and serenity that's hard to come by. The dry, flat lot is zoned SR1 with residential development available and features hydro at the lot line, making it an ideal canvas for a custom home or a smart investment project. There is also potential to apply for a lot merger. Whether you're envisioning a year-round residence or a seasonal retreat, you'll love the quiet setting with easy access to nature and recreation. Spend your days exploring nearby beaches, boating from local marinas, teeing off at area golf courses, or hiking through breathtaking trails at Awenda Provincial Park, just 20 minutes away. When it's time for daily essentials or a night out, downtown Penetanguishene and Midland are only 10 minutes away, offering shops, restaurants, entertainment, and more. Public water access is also available at the end of Tay Point Road. Don't miss out on this rare opportunity to enjoy the best of both worlds, tranquil natural surroundings with convenient access to everything you need. (id:49187)
37 Ladder Crescent
East Gwillimbury (Sharon), Ontario
Ravine Lot Detached House With Open Concept Floor Plan, Very Spaceful, Light And Comfort. 4 Bedrooms, 9 Ft Ceilings. Central Island With Granite Counter And Beautiful Back Splash In The Kitchen. Gas Fireplace. Quiet Court, Family Oriented Neighbourhood. Close To Hwy 404. (id:49187)
89 Knotty Pine Drive
Whitby (Williamsburg), Ontario
A-L-L Inclusive basement for rent. Great Deal In A Great Neighbourhood. Minutes To Every Big Box Store. Very Quiet Family Neighbourhood. Separate Entrance Through The Rear Of House. One Parking Spot. (id:49187)
69 Hellems Avenue Unit# 67
Welland, Ontario
Welcome to this newly renovated 1-bedroom main floor unit located in the City of Welland. This modern apartment features high ceilings, plenty of natural light with pot lights throughout, and a clean, open layout that feels bright and inviting. The updated kitchen is finished with quartz countertops and brand-new appliances, offering a stylish and functional space for everyday living. Thoughtfully renovated from top to bottom, this unit is completely move-in ready. Conveniently located close to downtown Welland, shopping, restaurants, transit, and local amenities. Immediate occupancy available. Perfect for students and young professional. ***First photo is virtually staged*** Parking available in City lot $40/month (2 minute walk). (id:49187)
69 Hellems Avenue Unit# 69
Welland, Ontario
Modern 2-Bedroom Apartment for Rent in Downtown Welland. Welcome to this newly renovated 2-bedroom apartment in downtown Welland, featuring high ceilings, a walk-in shower, and a modern kitchen with quartz countertops. Bright and move-in ready, this unit offers a functional layout ideal for students, work-from-home professionals, or a small family. Conveniently located near shopping, restaurants, transit, schools, and everyday amenities, this apartment combines modern comfort with urban convenience. Parking available back of building for $35.month or in City lot $40/month (2 minute walk). Book your showing today! ***Some photos virtually staged*** (id:49187)
69 Hellems Avenue Unit# 73c
Welland, Ontario
Welcome to this newly renovated main-floor 1-bedroom plus den apartment in the heart of Welland. Designed with comfort and style in mind, this bright unit features high ceilings, pot lights throughout, and an open-concept living and kitchen area that feels spacious and welcoming. Large windows allow for excellent natural light, creating a warm and airy atmosphere. The modern kitchen is finished with quartz countertops and brand-new appliances, offering both functionality and contemporary appeal. The thoughtfully laid-out bedroom and separate den provide flexibility for work-from-home living, studying, or additional storage. Fully renovated from top to bottom, this unit is completely move-in ready. Ideally located just minutes from downtown Welland, residents will enjoy easy access to shopping, restaurants, transit, and everyday amenities. Immediate occupancy available. An excellent opportunity for students, young professionals, or anyone seeking a clean, modern rental in a convenient location. Parking available in City lot $40/month (2 minute walk). Some photos are virtually staged (id:49187)
607 - 57 Carlisle Street
St. Catharines (Downtown), Ontario
Brand New Professional Studio Unit In the heart of Downtown St. Catharines, THE BEST OF NIAGARA IS WAITING FOR YOU. Steps away from the First Ontario Performing Arts Centre, a short walk to the Meridian Centre, surrounded by amazing culinary experiences and also on Niagara's wine route. Minutes to Port Dalhousie Marina, and also next in line for Go Train. Only 1 minute drive to hop on the 406 and access QEW Toronto and right across from the city bus terminal, making it the most convenient location for commuting in Niagara's newest and most sustainable affordable luxury residential apartments. Unit 607 is a Studio/Bachelor unit with fantastic view overlooking Carlisle Street. Brand-new full size stainless-steel appliances, in-suite laundry and other unique quality finishes that make this rental feel like you're in a condo, without the ridiculous condo fees! Large picture windows for a bright, clean living space. Open-concept kitchen and living space with beautiful brand-new vinyl laminate floors, recessed lighting throughout, ceramic washroom and shower, curbless walk-in shower, and cable/internet ready for your choice of provider. 24-hour security, on-site super, optional parking available. (id:49187)
609 - 57 Carlisle Street
St. Catharines (Downtown), Ontario
Large Brand New 1 Bedroom 1 bath unit In the heart of Downtown St. Catharines, THE BEST OF NIAGARA IS WAITING FOR YOU. Steps away from the First Ontario Performing Arts Centre, a short walk to the Meridian Centre, surrounded by amazing culinary experiences and also on Niagara's wine route. Minutes to Port Dalhousie Marina, and also next in line for Go Train. Only 1 minute drive to hop on the 406 and access QEW Toronto and right across from the city bus terminal, making it the most convenient location for commuting in Niagara's newest and most sustainable affordable luxury residential apartments. Unit 609 is an oversized South facing unit with a fantastic view. Large windows with loads of natural light. Brand-new full size stainless-steel appliances, in-suite laundry and other unique quality finishes that make this rental feel like you're in a condo, without the ridiculous condo fees! Large floor-to-ceiling picture windows for a bright, clean living space. Open-concept living room and kitchen with beautiful brand-new vinyl laminate floors, recessed lighting throughout, ceramic washroom and shower, curbless walk-in shower, glass enclosure, and bedroom ensuite privilege to bath. 24-hour security, on-site super, optional parking available. (id:49187)
601 - 57 Carlisle Street
St. Catharines (Downtown), Ontario
Brand New 2 Bedroom 2 bath unit In the heart of Downtown St. Catharines, THE BEST OF NIAGARA IS WAITING FOR YOU. Steps away from the First Ontario Performing Arts Centre, a short walk to the Meridian Centre, surrounded by amazing culinary experiences and also on Niagara's wine route. Minutes to Port Dalhousie Marina, and also next in line for Go Train. Only 1 minute drive to hop on the 406 and access QEW Toronto and right across from the city bus terminal, making it the most convenient location for commuting in Niagara's newest and most sustainable affordable luxury residential apartments. Unit 601 is a corner unit with fantastic view. Brand-new full size stainless-steel appliances, in-suite laundry and other unique quality finishes that make this rental feel like you're in a condo, without the ridiculous condo fees! Large floor-to-ceiling picture windows for a bright, clean living space. Open-concept living room and kitchen with beautiful brand-new vinyl laminate floors, recessed lighting throughout, ceramic washroom and shower, curbless walk-in shower, glass enclosure, and ensuite privilege for primary bedroom. 24-hour security, on-site super, optional parking available. (id:49187)
241 Avery Point Road
Kawartha Lakes (Carden), Ontario
Escape the city and immerse yourself in the tranquillity of lakeside living with this move-in-ready 3-bedroom cottage, uniquely situated on a point, offering water views and access at both the front and back of the property. A landscaped ramp leads directly to the water, providing easy and convenient access.With parking for four or more vehicles, a natural shoreline, and serene surroundings, there's something to enjoy year-round-whether boating and swimming in the summer or exploring nearby snowmobiling trails in the winter. Enjoy a peaceful escape from the city while maintaining big-city convenience, with a year-round, municipally maintained road and garbage collection.Easily accessible from the GTA, this is a rare opportunity to enjoy waterfront living in the heart of Kawartha Lakes. (id:49187)
Pcl 7576 N/a N
Dryden, Ontario
A review of the original patent reveals that this property is 100 acres in size.There are two logging roads that provide access to this property, BUT PLEASE NOTE: these logging roads are not maintained and their conditions can change on a daily basis. The property is surrounded by crown land on ALL FOUR SIDES. This parcel comes with MINERAL RIGHTS, SURFACE RIGHTS & TREE RIGHTS Except for pine trees which are reserved to the crown. (id:49187)
Pcl 7576 0 N
Dryden, Ontario
A review of the original patent reveals that this property is 100 acres in size.There are two logging roads that provide access to this property, BUT PLEASE NOTE: these logging roads are not maintained and their conditions can change on a daily basis. The property is surrounded by crown land on ALL FOUR SIDES. This parcel comes with MINERAL RIGHTS, SURFACE RIGHTS & TREE RIGHTS Except for pine trees which are reserved to the crown. (id:49187)

