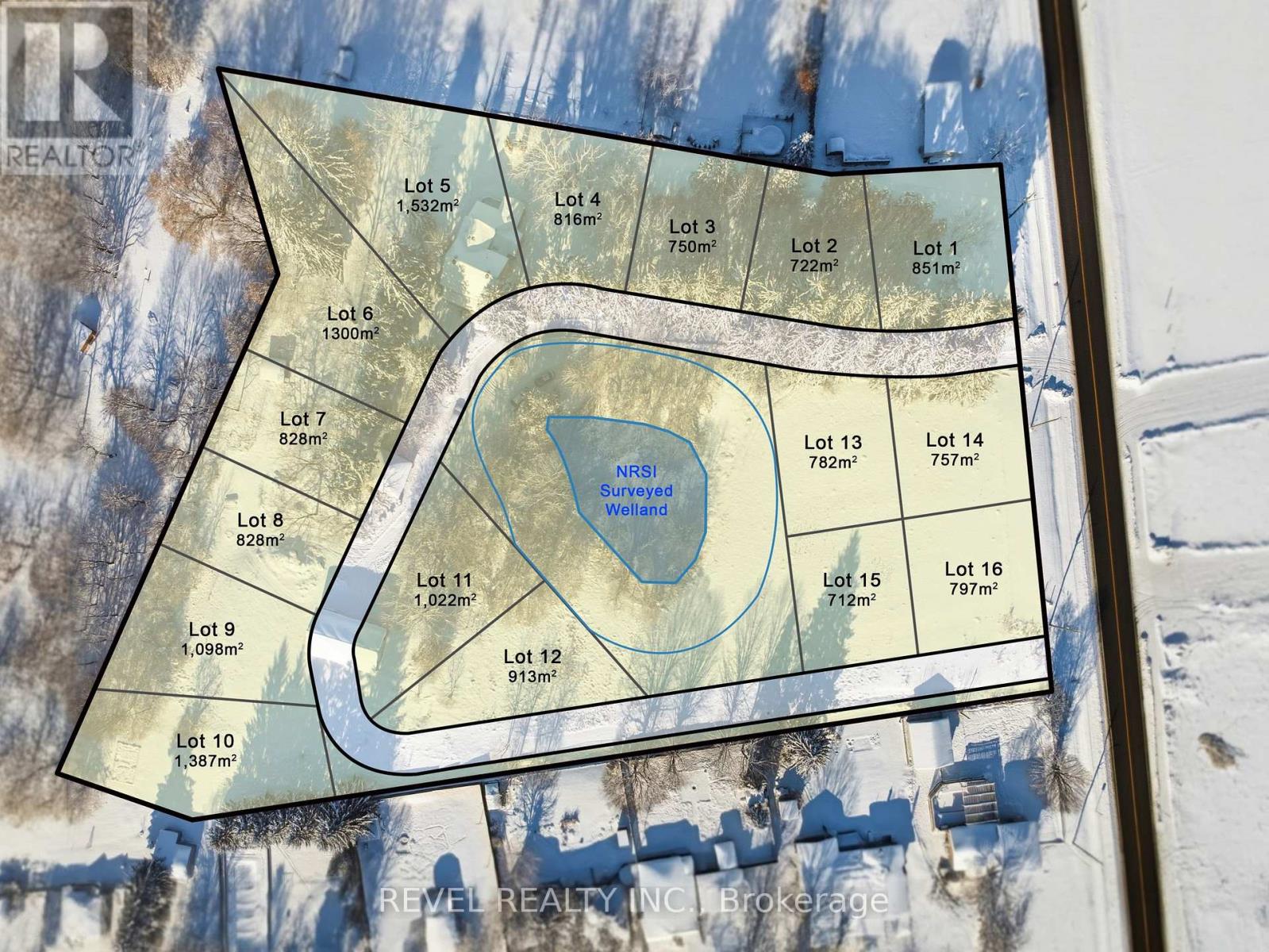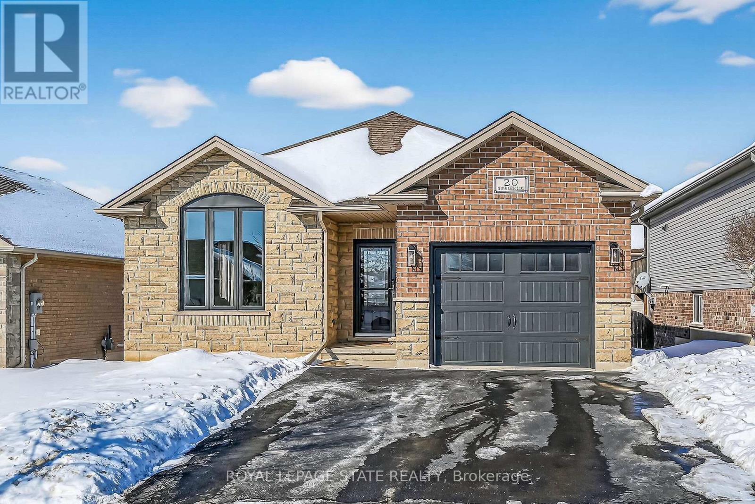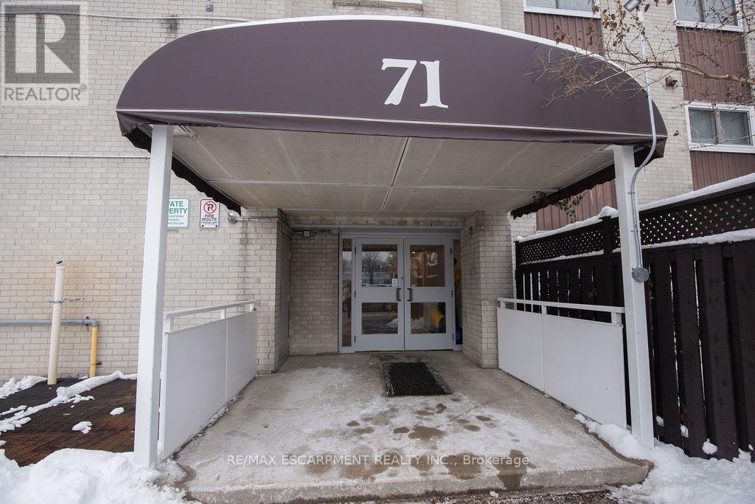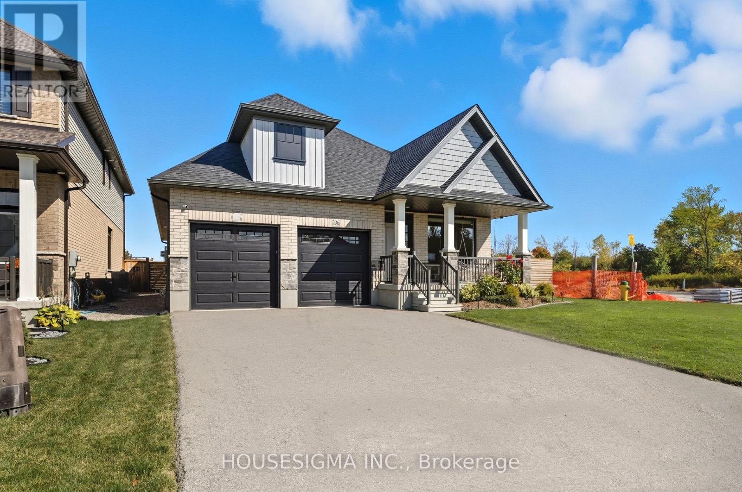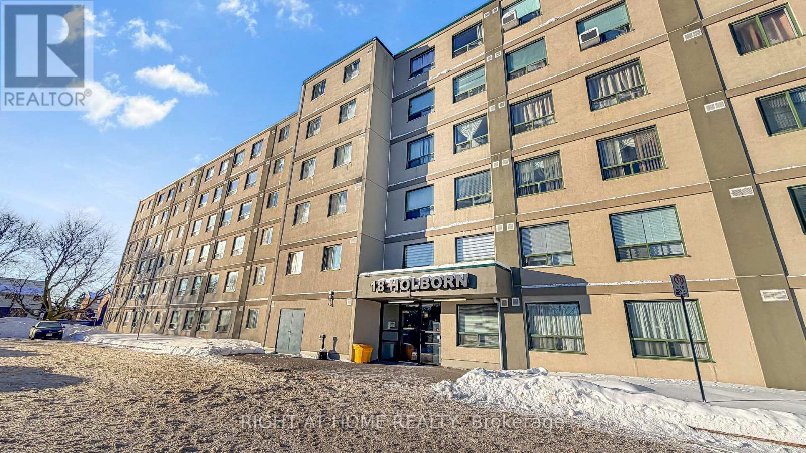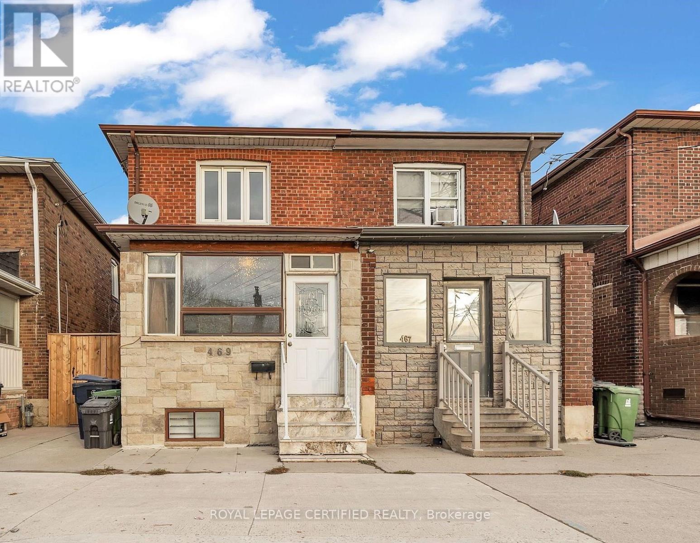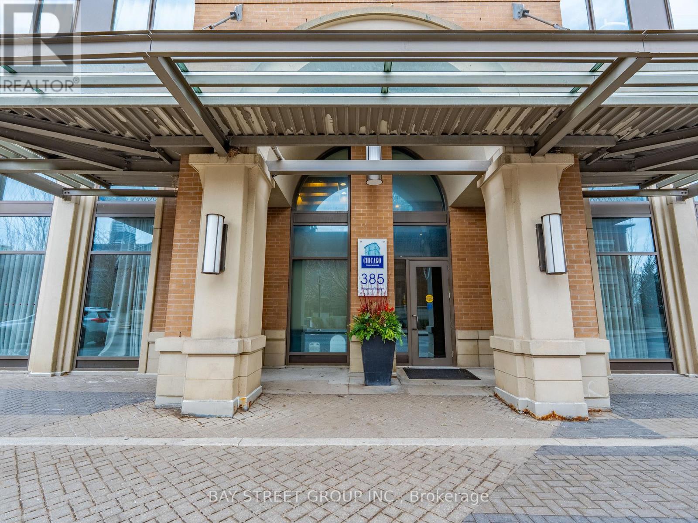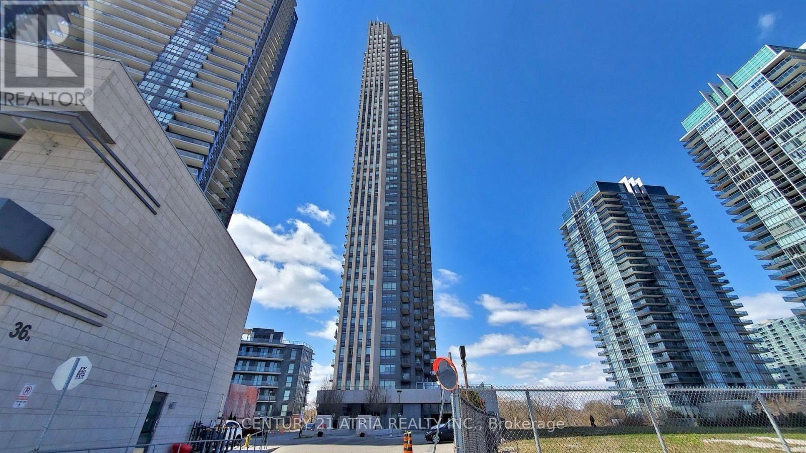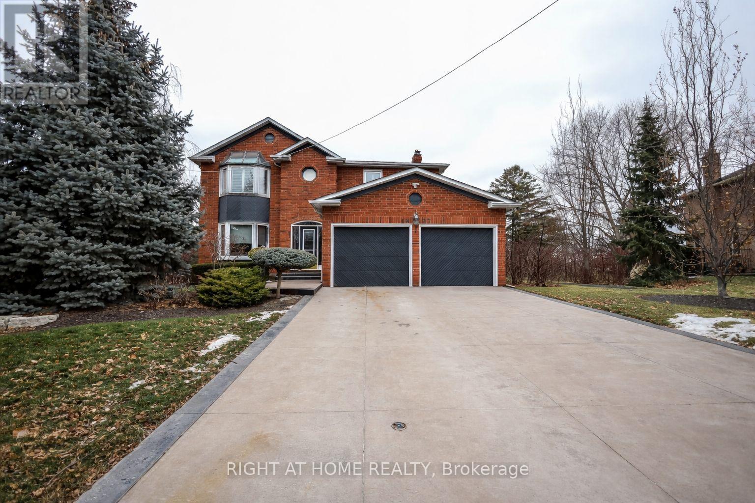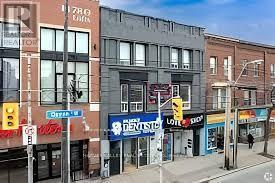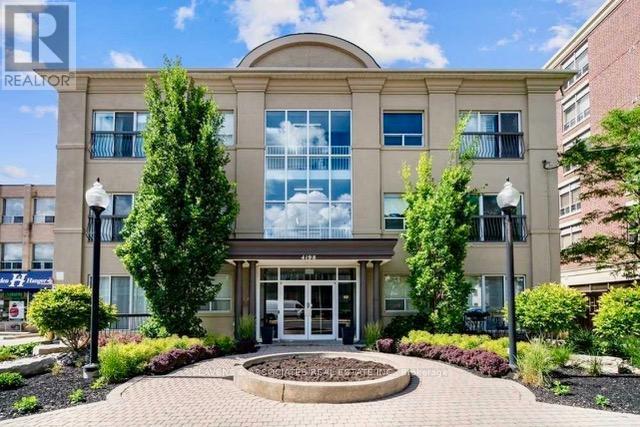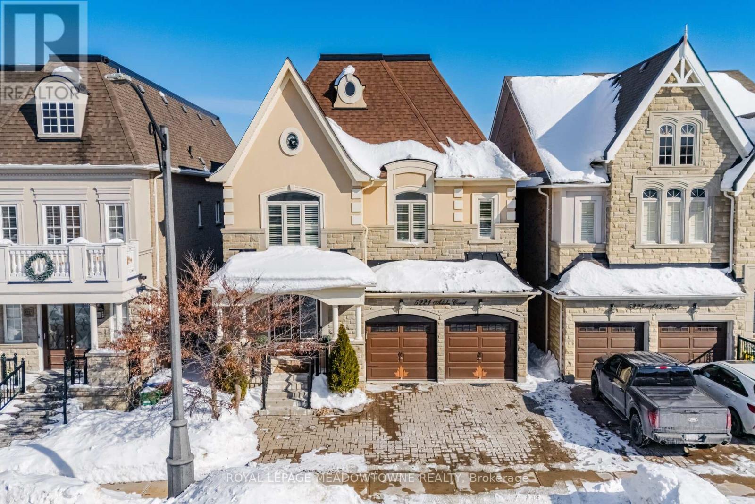1922 Notre Dame Drive
Wilmot, Ontario
Rare development opportunity in a highly desirable area, strategically located close to amenities. The property includes a single family residence and shop, providing immediate utility and holding income potential while planning future development. Prime location with strong upside. With the potential for multiple lots, this versatile property offers multiple possibilities-build your dream home, operate a business, or secure a legacy investment. (id:49187)
20 Schertzberg Lane
Brantford, Ontario
Immaculate bungalow on a quiet street in popular West Brant, built in 2011. This open-concept home features soaring ceilings and a bright, spacious eat-in kitchen overlooking the dining and living areas-perfect for everyday living and entertaining. The sunny living room showcases hardwood floors and large windows that flood the space with natural light. Sliding doors from the kitchen lead to a covered rear deck with natural gas BBQ hookup, overlooking a generous fully fenced yard-an ideal spot to relax and enjoy your day. Foundation trees planted along rear fence line. Two well-proportioned bedrooms and a spacious four-piece bath complete the main floor, offering comfortable, accessible living. The fully finished basement features large windows for added natural light, a spacious family room with gas fireplace and pot lights, two additional bedrooms (one currently used as an exercise room), a full bath, and a large utility room providing excellent storage. A fantastic layout for empty nesters with visiting guests or grandchildren, or for families needing extra space.Recent updates include stylish new windows installed July 2025. Located in a quiet, family-friendly neighbourhood close to shopping and parks-this is truly the perfect bungalow. (id:49187)
110 - 71 Vanier Drive
Kitchener, Ontario
Affordable & Convenient Condo Living! This move in ready unit is on the main level and offers a spacious terrace with BBQ- Updated Kitchen- Stainless Steel Appliances- Undermount Sink- Quartz Counters- Carpet Free with Spacious Living Room that opens up to the Outdoor Space- Large Dining Area- Primary Bedroom with Walk in Closet and In suite Laundry (can be converted back to a 2 piece powder room) Updated Main Bathroom- Well Maintained Complex where Condo fees include Heat, Hydro, Water, Exterior Maintenance, Building Insurance & Management Fees- Close to All Highways- Hwy 7-Hwy8 & the 401, the LRT, Transit Stop Right across the Street- 5 minutes from Fairview Park Mall- 15 mins from University of Waterloo and walking distance to Parks and Schools (id:49187)
106 Cutting Drive
Centre Wellington (Elora/salem), Ontario
Welcome to 106 Cutting Drive, Elora, a stunning, move-in-ready bungalow that masterfully blends modern luxury with serene privacy. Nestled on a spacious corner lot, this home is beautifully fenced, offering both elegance and seclusion.With over 3000 sqft of finished living space, this residence features 2 + 2 bedrooms, 3 full bathrooms, and a fully finished basement, creating a layout thats as comfortable as it is versatile. Its well-suited for families, professionals, or even multigenerational living.Step inside to discover an open-concept design filled with natural light, sleek finishes, and a gas fireplace anchoring the living room. Its the perfect setting for cozy evenings. The kitchen is modern and functional, centered around a welcoming island and plenty of smart storage, ideal for everyday living or entertaining friends.The finished lower level adds a whole new dimension to the home, with additional bedrooms, a full bath, and generous open space that can serve as a recreation area, guest suite, or even home office setup.Practical touches abound, from the 2-car garage to the ample driveway parking, making hosting a breeze. Outdoors, enjoy your own private retreat. The expansive fenced yard provides room for gardens, play areas, or peaceful evenings under the stars. All of this sits on a corner lot that maximizes space, light, and flexibility.When you step outside the gate, Eloras charm is right at your fingertips. You're just minutes from scenic walking trails like the Bissell Loop and Riverwalk paths, as well as the dramatic Elora Gorge Conservation Area with its limestone cliffs and stunning views. The Elora Cataract Trailway offers longer routes for biking or country strolls. And of course, downtown Elora, with its historic streets, galleries, cafes, and boutiques, is only a short drive or pleasant walk away. (id:49187)
203 - 18 Holborn Court
Kitchener, Ontario
Welcome to Unit 203 at 18 Holborn Court, a spacious and inviting 2-bedroom, 2-bathroom condominium offering 993 square feet of thoughtfully designed living space. This move-in-ready end unit boasts an open-concept layout, featuring a bright living and dining area ideal for entertaining or quiet evenings at home. The functional kitchen provides ample cabinetry and counter space, seamlessly connecting to the main living areas for effortless daily routines.The primary bedroom serves as a serene retreat, complete with a private 3-piece ensuite bathroom, while the second bedroom offers versatility for guests, a home office, or family needs. Additional highlights include in-suite laundry, custom built-in cabinets, and updated full bathrooms, ensuring both style and practicality.Residents enjoy the benefits of a well-managed complex with amenities such as an exercise center, covered parking, and low-maintenance landscaping. Situated in the sought-after Stanley Park/Centreville neighbourhood, this property provides exceptional access to shopping, groceries, restaurants, schools, parks, and public transit. With quick connections to Highway 7/8, commuting to Waterloo, Cambridge, or beyond is seamless.This condo represents an outstanding opportunity for first-time buyers, down-sizers, or investors in Kitchener's vibrant market. Experience the perfect blend of comfort, location, and value! (id:49187)
469 Old Weston Road
Toronto (Weston-Pellam Park), Ontario
Top 5 Reasons Why You Will Love 469 Old Weston Rd; 1) Stunning Semi-Detached Home In One Of The Most Convenient & DesirableNeighbourhoods In Toronto. Great Curb Appeal With Newer Front Porch. 2) The Most Ideal Main Floor Layout With Great Sized Family Room &Combined Dining Room Overlooking Chefs Kitchen. BONUS Tons Of Natural Sunlight On Main Floor. 3) Three Really Great Size Bedrooms AboveGrade Including One On The Main Floor. 4 Piece Bathroom On Second Floor Is Very Well Maintained & Upgraded. BONUS Walk Out To SundeckOn Second Floor. 4) Finished Basement With Separate Entrance, Immaculately Upgraded With Newer Bathroom, Bedroom, Den/Office, & Tons OfCounter Space. 5) Home Has Been Upgraded & Maintained With Love Over The Years & Is Ready To Be Handed Over To The New Home Owner. (id:49187)
2308 - 385 Prince Of Wales Drive
Mississauga (City Centre), Ontario
Welcome to The Chicago Condos by Daniels! An elegant and freshly updated 1 Bedroom + Den corner suite offering 709 sq ft interior plus a 69 sq ft balcony, 778sf of elegant living space! Showcasing stunning unobstructed south-west city views. This bright, open-concept residence features soaring 9-ft ceilings, wall-to-wall windows, a spacious living/dining area, modern laminate flooring throughout, and a sleek kitchen with large center island, granite countertops, oversized undermount sink, stainless-steel appliances & soft-close cabinets. The versatile den comfortably serves as a second bedroom or private office, complemented by two full washrooms for convenience and flexibility. Beautiful large window in Primary bedroom featuring designer wall & updated 4pc ensuite bath! Enjoy exceptional amenities including an indoor pool, sauna, gym, rock-climbing wall, virtual golf, hot tub, party room, movie theatre, rooftop terrace & BBQ, kids playground and 24-hour security. Unbeatable walkability-steps to Square One, Sheridan College, restaurants, City Hall, YMCA, library, bus/GO terminals, parks, and minutes to GO-train & major highways. Includes 1 parking and 1 locker. Move-in ready! Do Not Miss! (id:49187)
3210 - 36 Park Lawn Road
Toronto (Mimico), Ontario
Motivated Sellers. Breathtaking corner unit on 32 level, bright & gorgeous 2 bedrooms & 2 full washrooms, boasts approximately 990 sq ft + 125 sq ft balcony with lake view, facing south-east. Open concept living/dining, kitchen features quartz counter-top & stainless steel appliances. 3-pcs en suite master bedroom & double closets, wide laminate throughout the apartment. Top-quality building and amenities. Walking distances to the lake, Humber Bay park, restaurants, & supermarket. (id:49187)
1827 Folkway Drive
Mississauga (Erin Mills), Ontario
Absolutely sparkling clean and impeccably maintained, this 4-bedroom detached home is located in the highly desirable Sawmill Valley community on a massive lot, on one of Mississauga's finest streets in the well-established Erin Mills neighborhood. An oversized double driveway offers parking for four vehicles, plus two more in the double garage. Professionally landscaped grounds lead to a covered front porch and impressive foyer featuring a spiral staircase, chandelier, and oversized mirrored closet. The main floor includes a bright living room with bay window and hardwood floors, and a spacious dining room ideal for entertaining. The family-sized kitchen features stone countertops, ceramic flooring, stainless steel appliances, and an extended breakfast area with California shutters. A sun-filled sunroom with brick flooring and raised walkout overlooks the backyard-both spaces extended from the original design to create exceptional gathering areas. The family room features a gas fireplace with floor-to-ceiling brick surround. A powder room and separate shower room complete the main level. Hardwood stairs lead to the second floor with hardwood throughout and a skylight above. The oversized primary bedroom includes a walk-in closet and 6-piece ensuite. All bedrooms are generously sized with ample closet space; one bedroom features a private 2-piece ensuite. A 4-piece main bath serves the upper level. The finished basement offers a large recreation room with wood-burning fireplace, a second kitchen, and banquet/cantina space-perfect for entertaining. Also included are an office, 3-piece bath with sauna, and a fully finished laundry room with double sink and extensive cabinetry. A remarkable home offering space, comfort, and a premium location. (id:49187)
B2 - 1476 Queen Street W
Toronto (Roncesvalles), Ontario
Situated in the heart of vibrant Parkdale, Suite B2 at 1476 Queen Street West offers a bright, spacious, and thoughtfully laid-out two-bedroom, one-bathroom residence. This well-maintained unit features hardwood floors throughout and an abundance of natural light, creating a comfortable and welcoming living space. Steps to Queen West's eclectic mix of cafés, restaurants, shops, and daily conveniences, with easy access to transit, parks, and the waterfront. An excellent opportunity to enjoy one of Toronto's most dynamic and sought-after neighbourhoods. (id:49187)
307 - 4198 Dundas Street W
Toronto (Edenbridge-Humber Valley), Ontario
Fully Upgraded Open Concept Design, 1 Bed 1 Bath unit in upscale Lambton-Kingsway neighbourhood. Bright & spacious layout featuring Vinyl Flooring, S/S Appliances, Quartz Kitchen CTs, 11ft Ceilings in Living Area, Juliette Balcony, and Rooftop Deck w/ BBQ. Steps from Boutique Stores, cafes & restaurants, incl. Bloor/Royal York Shopping & TTC. Adjacent to Humber River Parks & Trails. A Must See! (id:49187)
5221 Adobe Court
Mississauga (Churchill Meadows), Ontario
Absolutely stunning executive estate home positioned on the most exclusive and finest street in Churchill Meadows, quietly nestled on a prestigious cul-de-sac offering unmatched privacy and distinction. This meticulously maintained residence showcases a rare three-car driveway and two-car garage equipped with an EV charger, soaring ten-foot ceilings on the main level, nine-foot ceilings on the second level, and a professionally finished walk-out basement designed for elevated living. The home features four full bathrooms plus a powder room, smooth ceilings throughout, and convenient upper-level laundry with brand new machines. The chef's kitchen is crafted for luxury entertaining, featuring smart Samsung appliances under warranty, an elegant breakfast area with walk-out to a two-tier deck, and a gas hookup for seamless indoor-outdoor hosting. The grand primary retreat boasts a fireplace, two expansive walk-in closets, and a spa-inspired five-piece ensuite designed for ultimate relaxation. Secondary bedrooms are equally impressive, offering a Jack and Jill five-piece bath and a private ensuite suite complete with walk-in closet and three-piece bathroom. California shutters throughout provide timeless elegance and refined privacy. The lower level unveils a newly built apartment-style living space finished to an exceptional standard, highlighted by a massive home theatre, two executive offices, and direct walk-out access to the landscaped yard - ideal for extended family, guests, or sophisticated entertaining. Furniture available for purchase. A rare opportunity to acquire a grand, impeccably appointed luxury residence on the most coveted street in one of Mississauga's most sought-after communities. (id:49187)

