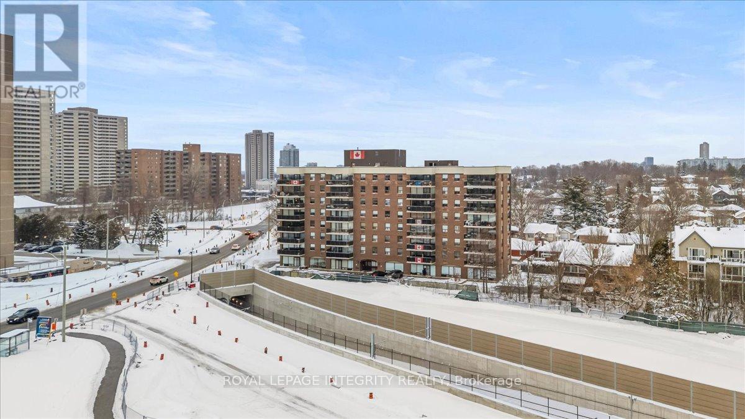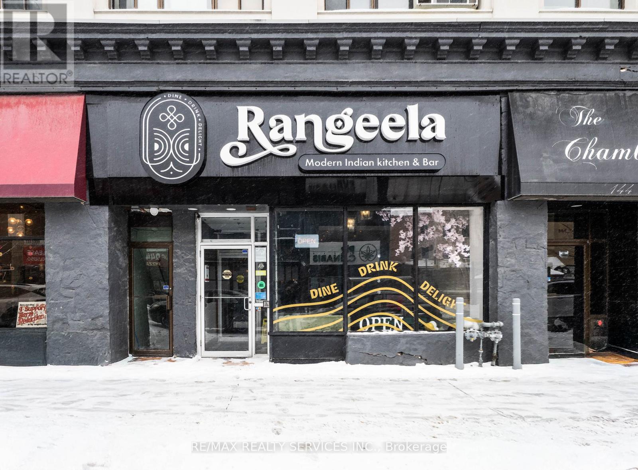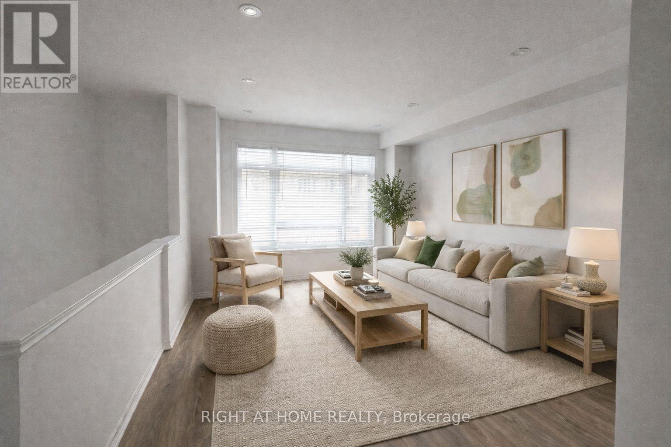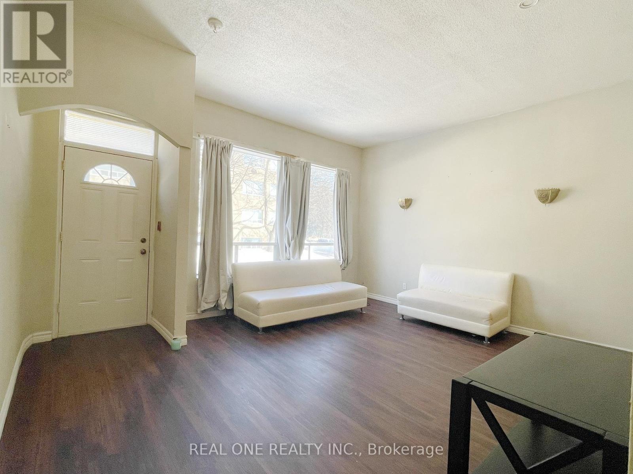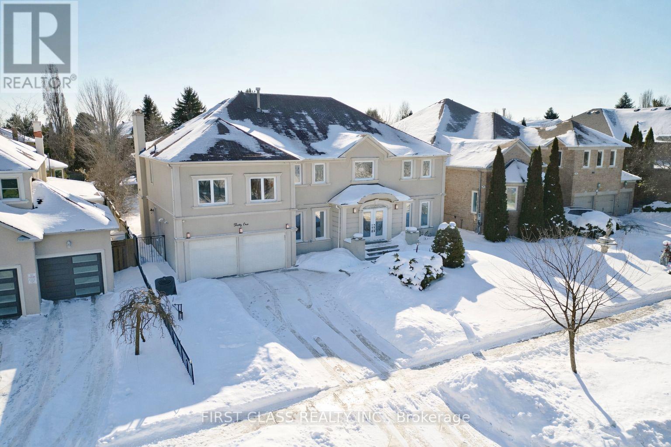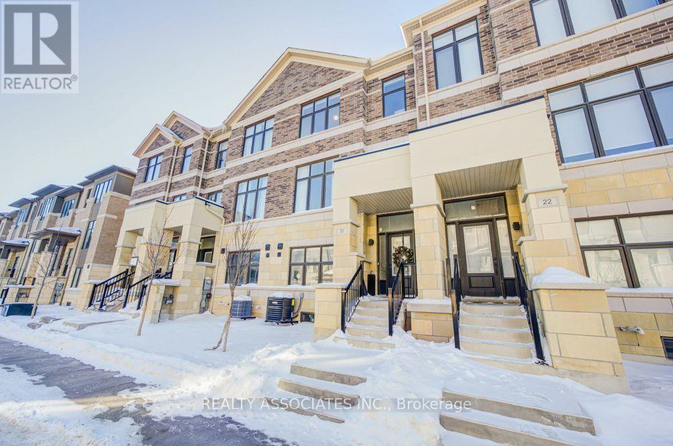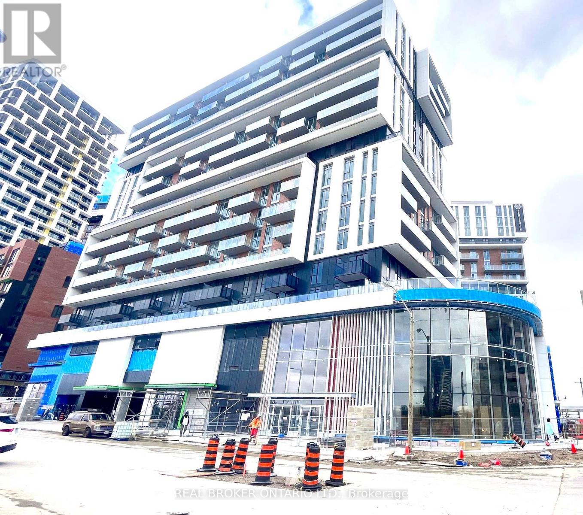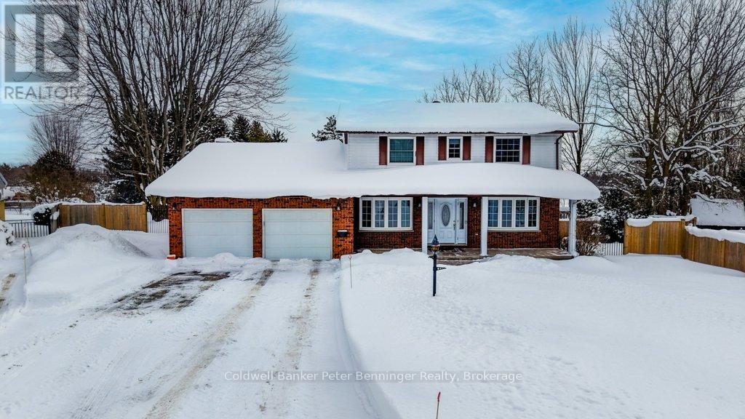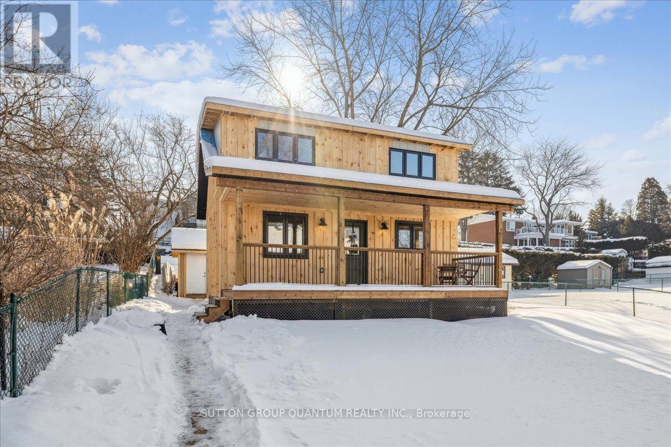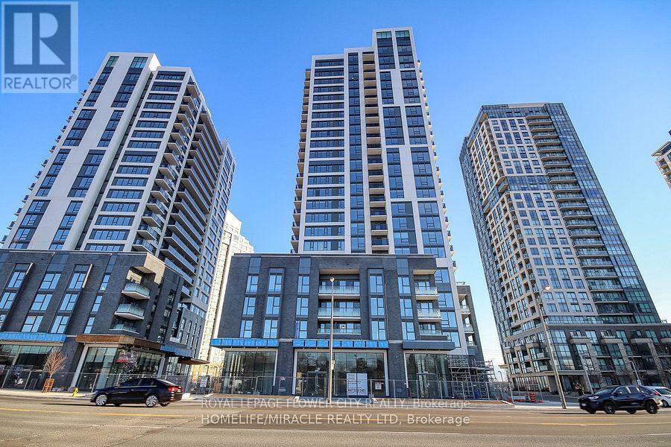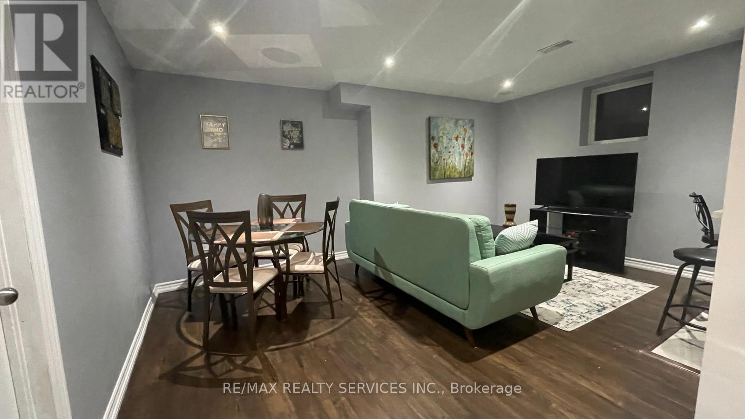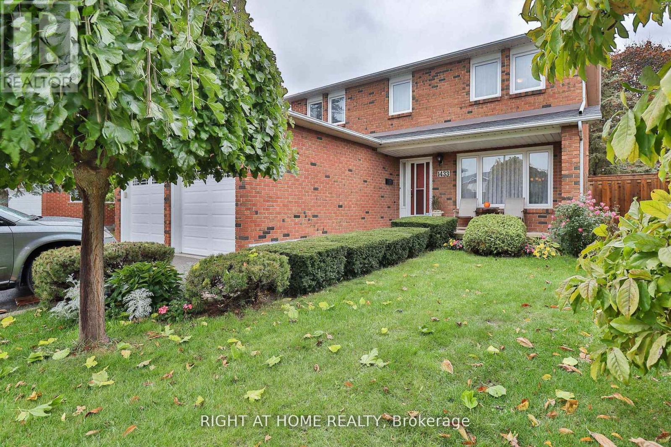703 - 1190 Richmond Road
Ottawa, Ontario
Welcome to 1190 Richmond Suite 703. Bright clean open concept 2 bedroom, 2 bathroom condo in a sought after building limited to just four units per floor. Close to shops, transit, and the Ottawa Riverfront. The kitchen features a spacious island and great cabinet space. Large windows and a private balcony. The master bedroom has a walk-in closet and ensuite bathroom. The second bedroom enjoys access to a second bathroom. Underground parking included. Experience easy living in this desirable location. (id:49187)
146 King Street W
Kitchener, Ontario
Uncover a standout opportunity in the heart of downtown Kitchener. Positioned on high-traffic King Street West, this well-known modern Indian restaurant is now available-drawing a steady mix of students, working professionals, and dedicated food lovers. More than just a dining room, it's a true neighborhood hangout with a lively atmosphere, known for its live music nights and crowd-pleasing cuisine. The space spans approximately 3,300 sq. ft. and includes a seasonal patio, with seating for 90 guests indoors. With excellent street presence and strong visibility in Kitchener's most active dining and entertainment corridor, this is a turnkey setup-ideal to continue the current concept or rebrand into your own vision or franchise. Included in the sale: all kitchen appliances, walk-in fridge, walk-in freezer, and a 20 ft exhaust hood. (id:49187)
72 - 461 Blackburn Drive
Brantford, Ontario
Like Brand New 3 Storey End-Unit Townhouse. Bright And Sun-Filled South Facing Backyard. 9' Ft Ceilings Make The Space Even Brighter. Modern Kitchen With Quartz Countertop And Ss Appliances. Large Sunny Terrace Deck off the Kitchen; Enjoy Barbecue and Sunsets. Three Bedrooms, Two Full Bathrooms, One Powder Room. Main Floor Can Be Used As Office Or Den. Primary Bedroom Has A Walk-In Closet And Ensuite Bathroom. Great Location; Close To Highway, Schools, Conestoga/Laurier, Grocery, Restaurants, And Trails!Inclusions: All Electrical Light Fixtures, Modern Zebra Roller Blinds (Blackout in Bedrooms), Dishwasher, Fridge/Freezer, Stove, Microwave OTR. Tenant pays all utilities (Hydro, Water, Gas, HWT rental). (id:49187)
102 Twenty Fifth Street
Toronto (Long Branch), Ontario
Approx. 1,200 sq ft spacious one-bedroom apartment in a convenient and fantastic location, just a few blocks from the lake.Partially furnished with sofa, dining table, and chairs (can also be provided unfurnished). Features an open, inviting layout with a huge living room, laminate flooring, and a large window facing a quiet street. Open-concept living and dining area plus an oversized bedroom.Located near the Lake Ontario waterfront trail, multiple parks, shopping, restaurants, and the local library. Easy access to TTC, Long Branch GO Station, and major highways makes commuting very convenient.Rent: $1,650/month (parking and utilities not included). $50/month/parking spot available (up to 2 spots available).Tenant pays gas, water, and electricity.Estimated based on previous usage:Electricity: approx. $30-40/month; Gas: approx. $30-50/month (Apr-Dec), $80-100/month (Jan-Mar)Water: approx. $40/month. Coin laundry located across the street.2 Surface parking spots available: (id:49187)
31 Boake Trail
Richmond Hill (Bayview Hill), Ontario
Opportunity Knocks! Rare South-Facing Park front Home in Prestigious Bayview Hill A truly exceptional opportunity to own a fully renovated, south-facing residence directly facing the park in the heart of Bayview Hill. Over $450,000 spent on renovations, including all washrooms, gourmet kitchen, ensuite upgrades, custom built-ins, and custom closets - truly turnkey and move-in ready. Offering 4,514 sq ft above grade and approximately 6,200 sq ft of total living space, this spectacular home sits on an impressive 70' x 145' lot. Designed for large or multi-generational families, the home features a flexible 6-bedroom layout. The second floor includes five spacious bedrooms plus a dedicated library, which can easily be used as a sixth bedroom. Step into a grand 18' ceiling foyer that sets the tone for this elegant charmer. Thoughtfully renovated throughout, the home blends modern finishes with timeless comfort, delivering bright, open living spaces filled with natural sunlight thanks to its ideal south-facing exposure. A rare park-facing offering with oversized lot, premium renovations, and exceptional family layout in one of Richmond Hill's most sought-after communities. (id:49187)
20 Kahshe Lane
Richmond Hill, Ontario
Discover this exceptional under 2 years new, Freehold 3-bedroom + den, 3-bath townhouse nestled in the prestigious and highly coveted Richmond Hill community - a residence that immediately commands attention the moment you walk through the door. Radiating pride of ownership, this bright and beautifully cared-for 3-storey home offers a flexible den ideal for a sophisticated home office or easily transformed into a fourth bedroom, complemented by the convenience of an oversized double garage. The expansive open-concept main level is crafted for both everyday living and upscale entertaining, showcasing soaring 10-foot ceilings, gleaming laminate floors, an elegant oak staircase, and a contemporary chef-inspired kitchen featuring quartz countertops, stainless steel appliances, gas stove, a generous centre island, and direct access to a private balcony. The primary suite serves as a serene escape, complete with a spa-like ensuite offering a freestanding soaker tub, frame-less glass-enclosed shower, and a large walk-in closet. Perfectly positioned at Leslie Street and 19th Avenue, you're just minutes to Highways 404 and 407, transit, parks, golf ranges, top-ranking schools, Costco, Home Depot, dining, and everyday conveniences - a true move-in-ready opportunity showcasing refined finishes and executive living at its finest. // EXTRAS: Stainless Steel GAS Stove, Stainless Steel French Door Fridge, Stainless Steel Bosch Dishwasher, Strong Stainless Steel Sakura Range Hood, Washer & Dryer, Light Fixtures, Window Coverings. (id:49187)
B-1208 - 292 Verdale Crossing
Markham (Unionville), Ontario
Welcome to Your Downtown Markham Oasis!This stunning one-bedroom plus den condo offers versatile living spaces and luxurious upgrades throughout. Step into a modern open-concept layout featuring updated vinyl flooring and smooth ceilings. Enjoy breathtaking views from your large 12th-floor balcony.The den can serve as a second bedroom or home office. The unit boasts two upgraded bathrooms-one with a shower stall and one with a tub-plus an upgraded kitchen.Features:Over 600 sq ft,One parking space,Storage locker 12th-floor views. Walking distance to YMCA, Viva Transit, York University, highways 404/407/7, VIP Cineplex, restaurants, and cafes. Don't miss out on the opportunity to make this your new home sweet home! (id:49187)
33 Tower Road
Arran-Elderslie, Ontario
Spacious 4 bedroom, 4 bath home situated on a generous 1/2 acre lot with gas heating. The home features a large, well designed kitchen with an abundance of cabinetry and a sizable island, bonus is the quaint butler pantry. Perfect for family living and entertaining. The main floor offers both a comfortable living room and a separate family room, providing plenty of space for everyone. Also on this level is a 2pc bath, along with a spacious foyer and toy room which could also be used for an office. Four bedrooms on the upper level. The primary includes a convenient 3pc ensuite. The lower level offers excellent potential for a future rec room, along with a huge storage area and 2pc bath. Outside enjoy a fully fenced yard. Ideal for kids, pets and outdoor activities. The attached double car garage has an entry to the homes main level as well as the homes lower level. This is a property that you would be proud to call yours. (id:49187)
18r Pleasant Avenue
Hamilton (Dundas), Ontario
Welcome to Pleasant Valley, nestled in the charming town of Dundas! Known for its picturesque downtown, historic buildings, and unique shops, this area is truly a hidden gem. Surrounded by the stunning escarpment, scenic trails, and protected green spaces, Dundas offers abundant opportunities for outdoor recreation. With year-round festivals, art shows, and vibrant community events, Dundas is an inviting place for families of all ages to call home. This brand-new, detached, spacious two-bedroom, two-bathroom home for lease is an ideal choice for those seeking a peaceful neighbourhood with convenient access to amenities, top-rated schools, and outdoor recreation. This "tiny home" lives large, featuring a grand lofted ceiling, an open-concept floor plan, & an oversized front porch. Newly built with no detail overlooked, the home blends modern conveniences with a charming "cottage in the city" feel. Highlights include modern appliances, carpet-free flooring, statement lighting, and designer finishes throughout. The expansive kitchen offers space for a full-sized dining table and flows seamlessly into the living area, complete with a cozy fireplace and built-in TV. The soaring ceiling enhances the sense of openness, creating a bright and airy atmosphere.The upper level features a spacious primary bedroom with a beautifully designed ensuite bathroom and a large closet. The basement includes a second bedroom, a recreation room, a laundry room with sink, and ample storage for added convenience. Situated on the entire rear portion of the backyard, the home is accessed via a private walkway and features its own dedicated outdoor space, completely separate from the main house. The private backyard includes a large storage shed for personal use and will be fully enclosed with 6'6" privacy fencing, scheduled for completion in Spring 2026. Two parking spaces are included. Separate hydro meters, private entrances, & in-suite laundry, offers complete privacy with no shared sp (id:49187)
1302 - 30 Samuel Wood Way N
Toronto (Islington-City Centre West), Ontario
Beautifully finished, spacious 2-bedroom, 2-bathroom condo offering a touch of luxury. Situated on the 13th floor in a highly sought-after, transit-oriented community, just steps to Kipling TTC Subway and GO Stations. Bright and airy with an abundance of natural light. Features an upgraded kitchen with stainless steel appliances, granite countertops, and backsplash. Open-concept dining, living, and family areas seamlessly extend to a large balcony with unobstructed, open views. The building offers excellent amenities including concierge service, gym, recreation room, and visitor parking. Exceptional location with quick access to Highways 401, 427, and QEW. Close to schools, grocery stores, shopping, and all daily conveniences. Pictures shown are from before the existing tenants moved in. (id:49187)
53 Pappain Crescent
Brampton (Snelgrove), Ontario
Spacious, Beautiful 2-Bedroom Apartment In Choice North Brampton Community! Completely Self-Contained, Open Concept Living With Upgraded Fixtures. Hardwood & Ceramic Floors Throughout, It is Perfect For Couples Or A Single Professional. Includes 5 Appliances, Private Laundry ,Separate entrance, The location is conveniently close to the School, Bus Stops, And All Amenities. One Driveway Parking Available. Shows very well (id:49187)
1433 Bough Beeches Boulevard
Mississauga (Rathwood), Ontario
A rare opportunity to secure a full-size detached family home in the heart of Rockwood Village, offered at a compelling price point relative to recent neighbourhood sales. Set Among Similar Detached Homes That Have Recently Sold In The $1.5M Range, This Solid And Well-Cared-For Residence Offers Nearly 2,000 Sq Ft Of Living Space (Main And 2nd Floor), A Double-Car Garage, And An Excellent Chance To Purchase Below The Neighbourhood Average While Updating Finishes To Your Own Taste. Lovingly Maintained By Long-Term Owners, The Home Features Sun-Filled Principal Rooms, Generous Proportions, And Strong Fundamentals - offering excellent potential for buyers to personalize finishes over time while enhancing long-term value. The Inviting Family Room With A Classic Brick Fireplace Adds Warmth And Character, While The Bright Eat-In Kitchen Walks Out To A Private Deck, Perfect For Family Living And Entertaining. The Finished Basement Adds Outstanding Flexibility, Suitable For In-Law Or Guest Accommodation, A Nanny Suite, Or Multi-Generational Living. Importantly, Major Capital Improvements Have Already Been Completed, Offering Peace Of Mind And Reducing Future Expenses: Windows (2010), Furnace And A/C (2014), Roof (2019), Central Vacuum (2022), Renovated Powder Room (2022), Refreshed Basement With New Laminate Flooring And A 3-Piece Bathroom (2022), Washer (2022), Dishwasher (2022), Upgraded Garage Door, And Deck. Located In One Of Mississauga's Most Established And Family-Oriented Neighbourhoods, Close To Parks, Top-Rated Schools, Shopping, And Transit, This Property Represents A Compelling Opportunity For Buyers Seeking Space, Location, And Long-Term Upside - Without Paying A Turnkey Premium. (id:49187)

