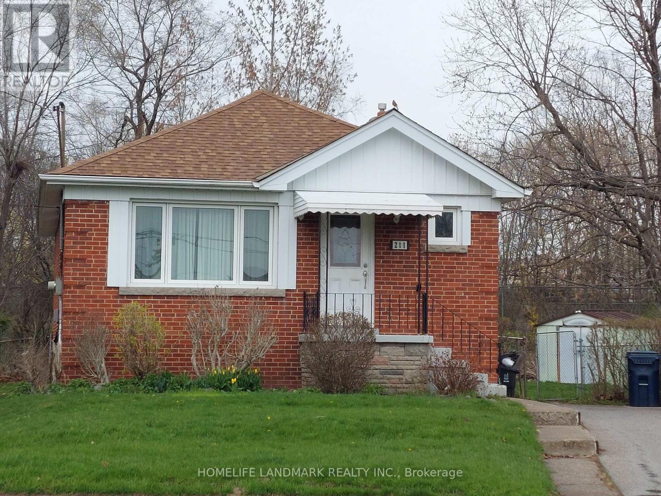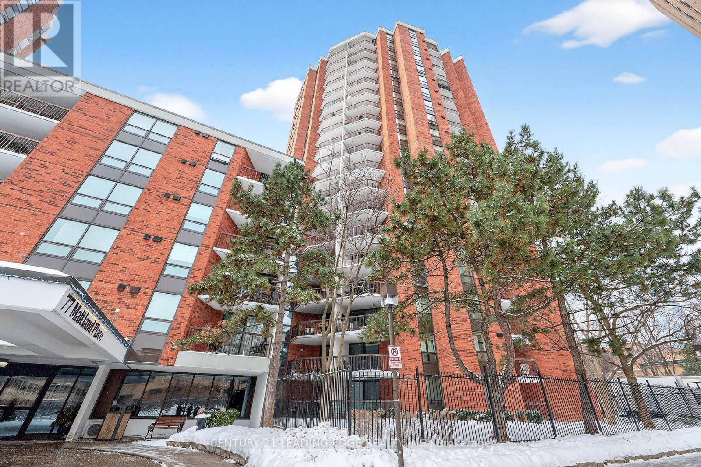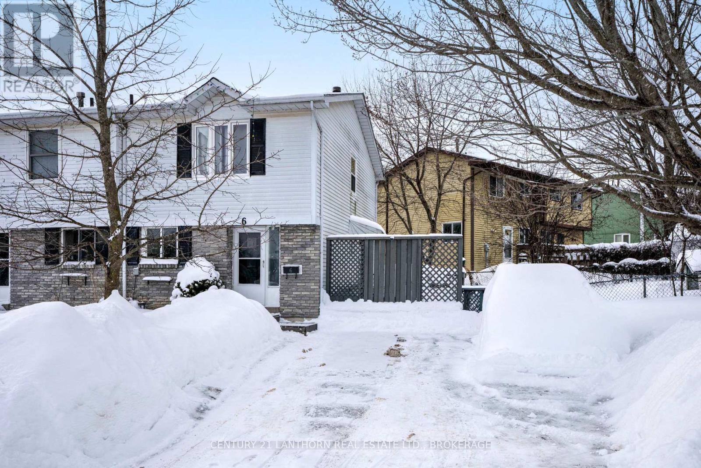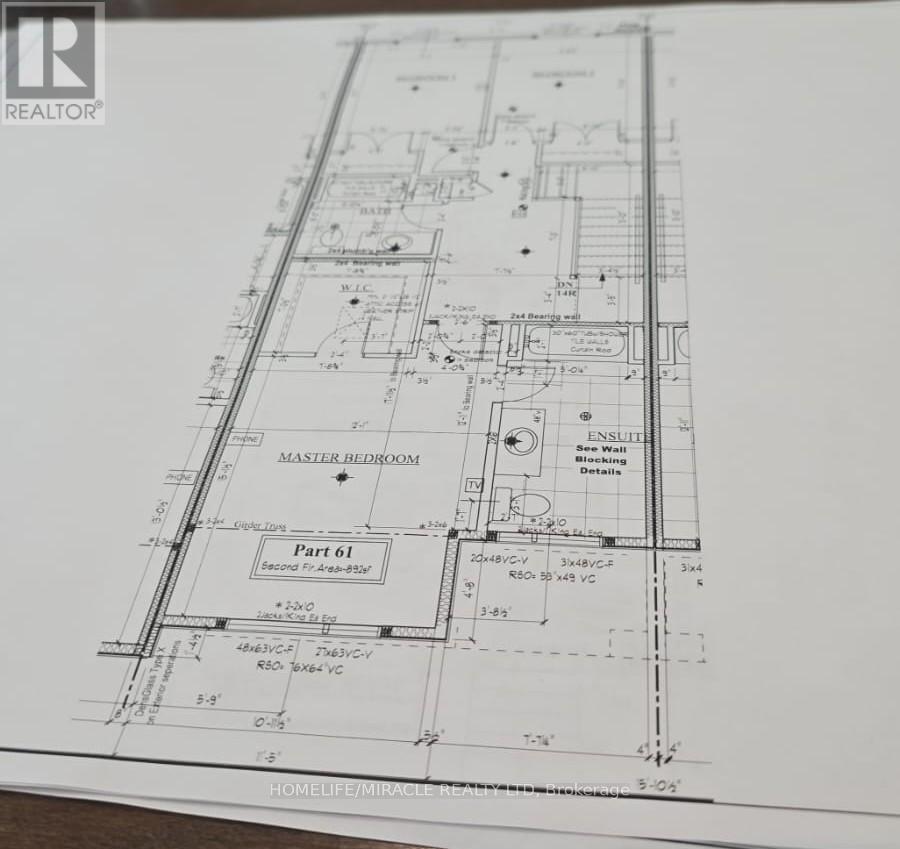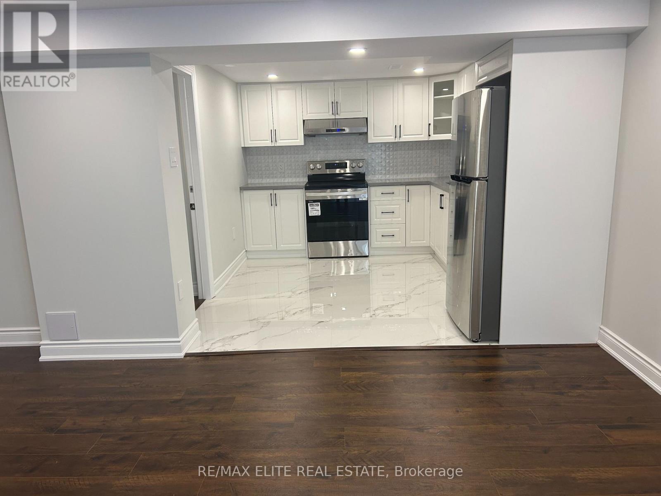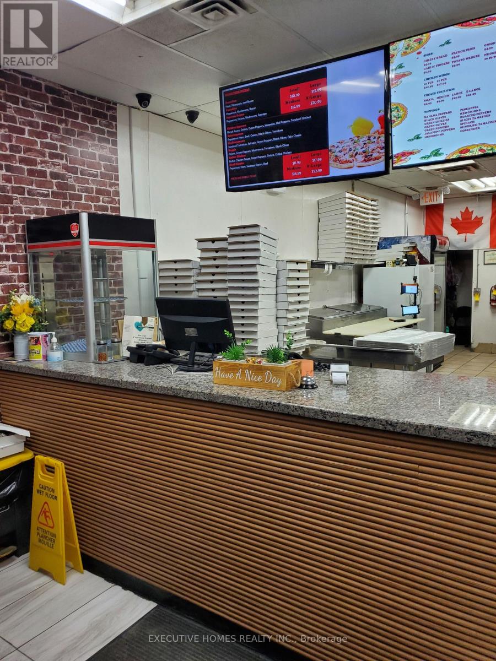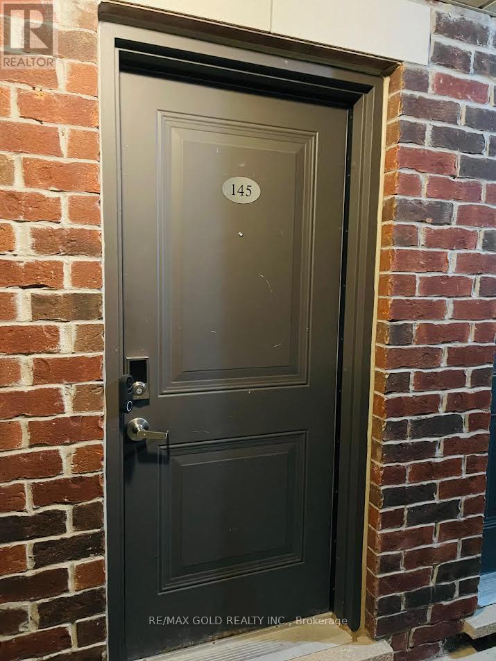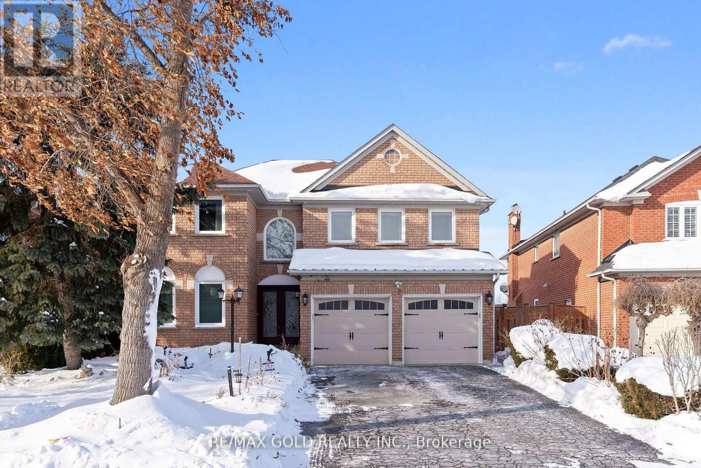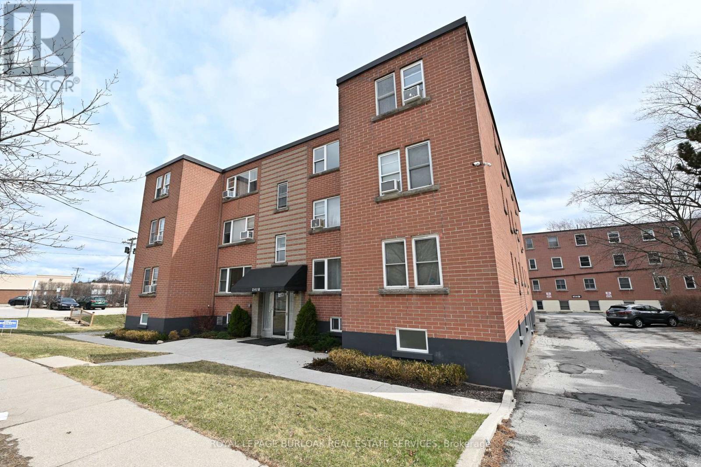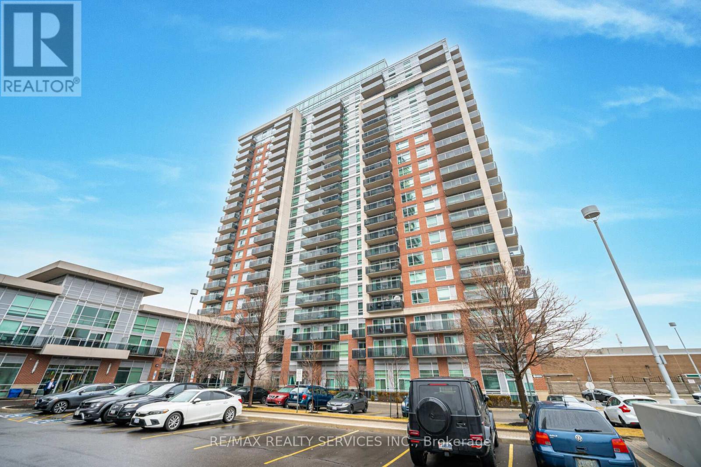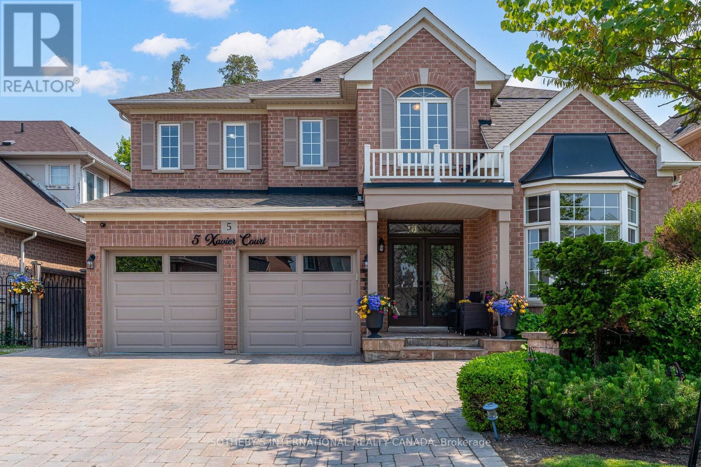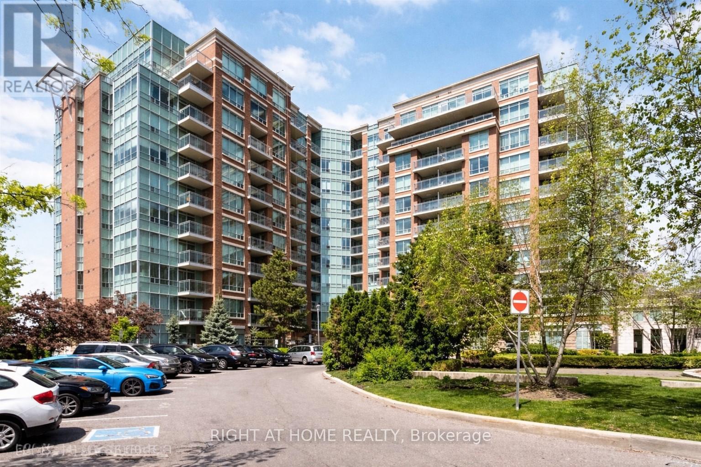Main - 211 Ellington Drive
Toronto (Wexford-Maryvale), Ontario
Super convenient location! **Just New Renovated** Beautiful Bungalow House Main Floor For Lease, 3 bedrooms, **Rare Found 2 washrooms**, functional layout, bright and spacious, hardwood floor throughout, updated bathrooms, large kitchen with eat-in breakfast area, shared spacious laundry in basement. Joyfully Quiet, Spacious Backyard. Steps To Costco. Ttc, Parks and Schools. Minutes to hwy 401, 404 and dvp. * no smokers * no pet * **Only one car parking spot on driveway**. The House Will Be Professionally Cleaned Soon. (id:49187)
1024 - 77 Maitland Place
Toronto (Cabbagetown-South St. James Town), Ontario
Beautifully renovated 2-bedroom, 2-bathroom condo in sought-after Celebrity Place, offering 851 sq. ft. of stylish and functional living space. The bright open-concept layout is perfect for entertaining, featuring a modern kitchen with granite countertops, a breakfast bar, and ceramic tile flooring. Enjoy a large east-facing balcony with sweeping views, ideal for relaxing at the end of the day. The spacious primary bedroom includes a renovated ensuite and double closet, while the second bedroom is well-sized and filled with natural light. Ensuite laundry and a storage unit add everyday convenience. Enjoy resort-style amenities including an indoor pool, gym, sauna, basketball court, EV charging, car wash, library, movie room, games room, and more-all in a well-managed building close to transit, shopping, and everyday essentials. (id:49187)
6 Woodstone Crescent
Kingston (Central City West), Ontario
This property is great for first-time homebuyers and/or investors! Situated in the center of the city, it is only a very short walking distance to St Lawrence College, bus routes, Lake Ontario Park; and only a few minutes from Kingston General Hospital, Queens University, the downtown area, and many other amenities. Pertinent features: Roof (2016). Windows (2019-2023). Furnace (2018). Hot water heater owned. Side door (2023). Second level glass shower door (2024). (id:49187)
115 Mattingley Street
Brant (Paris), Ontario
*ASSIGNMENT SALE* - UNDER CONSTRUCTION - MOVIE-IN Spring 2026 NEVER-LIVED-IN. BE THE FIRST TO LIVE IN THIS BEAUTIFUL HOME. Welcome to this brand-new three bedroom, three bathroom townhome built in 2026 by GRAND VIEW offering both elegance and functionality seamlessly blended into one timeless lifestyle. This modern home has high quality finishes throughout, featuring a gorgeous living space, beautiful flooring, 9 foot ceilings, and an open concept layout that creates a bright and spacious atmosphere. The kitchen includes brand new appliances, and dining area, full Tarion Warranty! Other amenities: Brant Sports Complex, Costco, shops, restaurants and parks along the grand river. (id:49187)
Bsmt - 5631 River Grove Avenue
Mississauga (East Credit), Ontario
enjoy this newly professionally renovated apartment, fairly new appliances, baths, floors, ensuite laundry, not shared in this wonderful location with separate entrance. Walk to public or separate primary schools, great shopping. Minutes to highways. 2 parking spots available for tenant use.Tenant will be responsible for keeping the front porch area clean and drain clog free of the separate entrance. Tenant pays 30 % of utilities on presentation of bill from landlord, must have tenant liability insurance. Detailed credit report with score from Equifax, job letter, latest 3 pay stubs, previous landlord references, ID's. one parking in garage, 2nd tandem on driveway. Tenant shovels path to apartment. (id:49187)
03 - 1125 Dundas Street E
Mississauga (Applewood), Ontario
Great Opportunity To Own A Pizza Store, This Location Is Non-Franchise And Can Be Converted Into Pakistani/Indian or Any Cuisine (Subject to LL approval). Good-sized commercial hood.Conveyor pizza oven. Busy Location Surrounded By Business And Residential Community. Extra storage space in the Basement. Very low rent $2500 include TMI + HST. (id:49187)
145 - 200 Veterans Drive
Brampton (Northwest Brampton), Ontario
This lovely, sunny, three-bedroom, 1.5-bathroom townhouse has two parking spaces, one garage, and one driveway. The house has been upgraded with pot lights, stainless steel appliances, and an upper-level washing and dryer. Schools, parks, grocery stores, the Mount Pleasant GO station, and the Cassie Campbell Recreation Center are all close by. (id:49187)
38 Mountainberry Road
Brampton (Sandringham-Wellington), Ontario
Beautiful, well-maintained 4-bedroom detached home in Brampton offering over 3,000 sqft of living space on a huge lot. Featuring a stunning backyard perfect for entertaining and family enjoyment. The finished basement includes a kitchen and living space a walkout separate entrance, offering excellent in-law or income potential. A rare opportunity combining space, functionality, and outdoor living in a sought-after location.*** This property is one of a kind and offers a premium lot*** (id:49187)
11 - 2418 New Street
Burlington (Brant), Ontario
Don't wait and miss your opportunity to call this unit HOME! Welcome to this bright andspacious, 855sqft, 2 bedroom corner unit with lots of windows and lots of natural light, in afantastic and highly desirable central Burlington location, close to shops, dining, parks, trails,downtown Burlington, hospital, highways, rec/community centre, library, public transit, andendless other great amenities. This unit features a kitchen with white cabinetry, double sink,backsplash, lots of cabinet and countertop space including the mobile island/cupboard, and awindow, a large living room with a beautiful wood feature wall and large windows, a separatedining room off of the kitchen, 2 spacious bedrooms including the primary bedroom with crownmoulding, an updated 4-piece bathroom with new vanity, porcelain sink, plumbing fixtures,lighting, tub/shower wall tile, and a window, quality luxury vinyl floors and 5.5" baseboardsthroughout, and fresh paint throughout. The complex conveniently backs on to CentennialWalking/Biking Trail. The building is very quiet and well maintained. The building amenities alsoinclude a storage locker, visitor parking, and onsite laundry room. The unit comes with 1parking space, with the potential to rent a 2 nd spot if needed. The low monthly maintenance feeincludes PROPERTY TAX, heat, water, parking, locker, building insurance, exterior maintenance,and visitor parking. No pets (unless service animal), and no rentals/leasing. Welcome Home! (id:49187)
211 - 215 Queen Street E
Brampton (Queen Street Corridor), Ontario
Fantastic 2 Storey Loft Offers 684 Sqft. Features 1 Bedroom & 1 1/2 Baths + An Oversized Balcony (15' x 5'), 1 Underground Parking & 1 Storage Locker. "Open Concept" Layout. Main Level Offers A Combined Lrm/Drm/Kitchen Area All W/Laminate Floors. A Good Size Kitchen Area W/Stainless Steel Appliance's (Fridge, Stove, BI Micro, BI Dishwasher) + A Convenient 2 Piece Bathroom. The Upper Level Offers A Spacious Primary Bedroom W/WICC & 4 Piece Ensuite. In Suite Laundry. Great Building Amenities (Concierge, Gym, Party Room, Visitor Parking, Guest Suites, Car Wash, Yoga Studio, Meeting Room, Playground. Close To Transit, Schools, Restaurants & Shopping & More!! (Note - Hydro Not Included) **Some Photos Have Been Virtually Staged** (id:49187)
5 Xavier Court
Brampton (Bram West), Ontario
Welcome to 5 Xavier Court A Rare Gem on a Quiet Cul-De-Sac in a Prime Brampton Location! This beautifully maintained 4-bedroom, 4-bathroom detached home is nestled on a premium lot in a sought-after, family-friendly neighbourhood. Offering exceptional curb appeal, the home features a double-car garage, an extended driveway, and a professionally landscaped front and backyard with new composite deck. Step inside to a spacious and functional layout with large principal rooms, hardwood floors, and abundant natural light. The updated eat-in kitchen boasts a center island, stainless steel appliances including Wolf Range, granite countertops, and a walkout to a brand new covered composite deck sprawling into a private backyard oasis perfect for summer entertaining. The family room features a cozy fireplace, ideal for relaxing evenings. Upstairs, you will find four generously sized bedrooms, including a primary suite with a walk-in closet and a private ensuite bath. The unspoiled basement offers endless possibilities - create a home theatre, gym, or an in-law suite to suit your lifestyle. Located close to top-rated schools, parks, transit, shopping, and highways, this home checks all the boxes for families looking for comfort, space, and convenience. Don't miss your chance to live on one of Brampton's most desirable courts. (id:49187)
515 - 48 Suncrest Boulevard
Markham (Commerce Valley), Ontario
Located at Thornhill Towers, this move-in ready 1 bedroom is on the 5th floor facing north. Close to all amenities - schools, public transportation, Highway, grocery & restaurants. Bight open concept kitchen over looking the dining and living area with walk-out balcony. Just over 600 sq feet with no carpet. Good size bedroom with double sliding closet doors. Amenities include 24 hour security, gym, party room, pool, etc. (id:49187)

