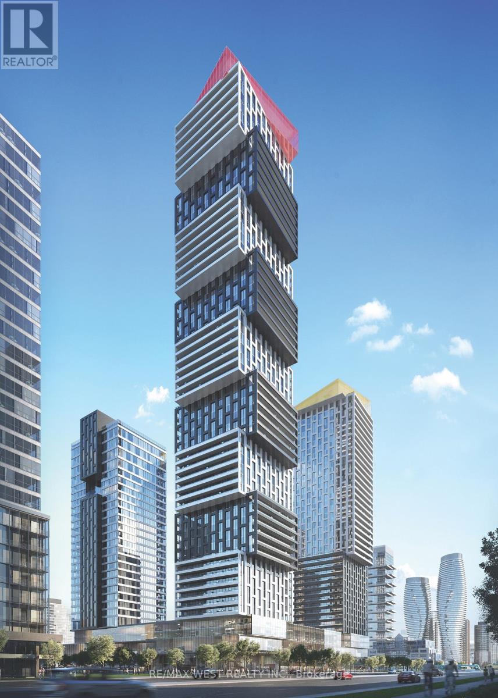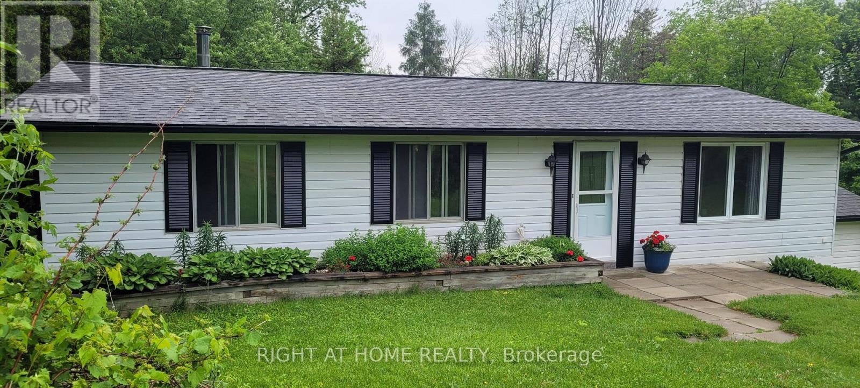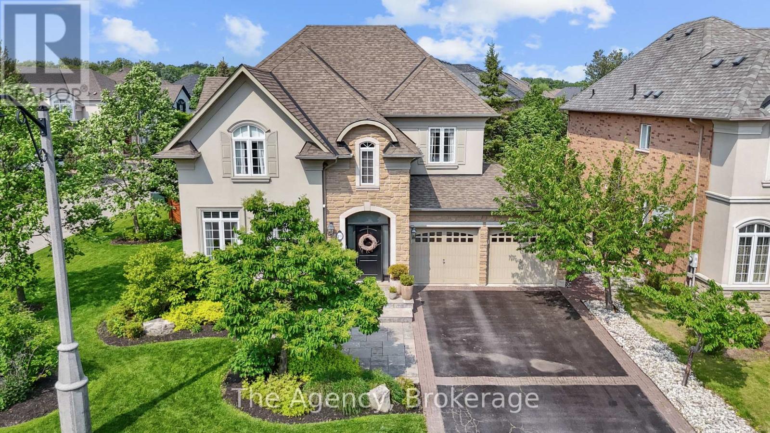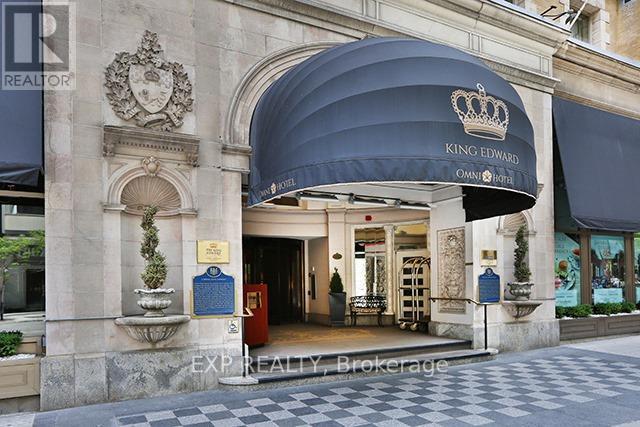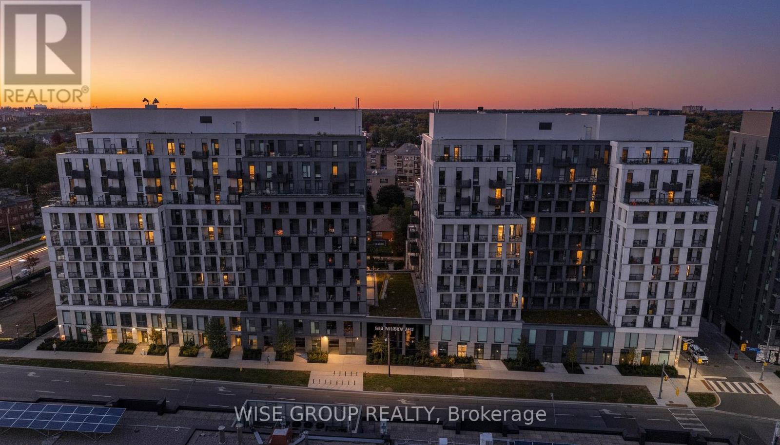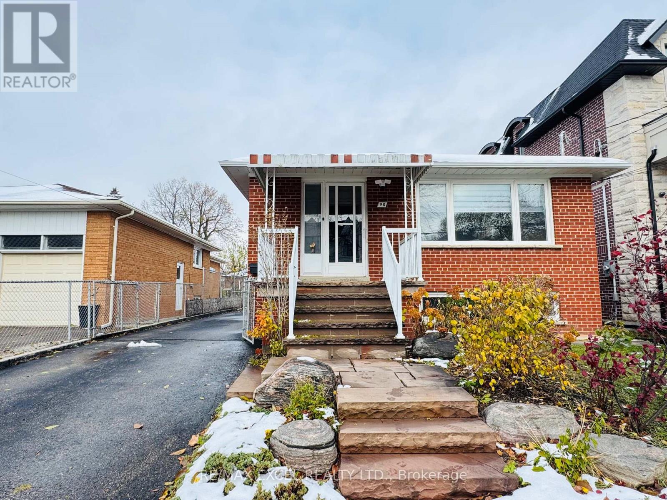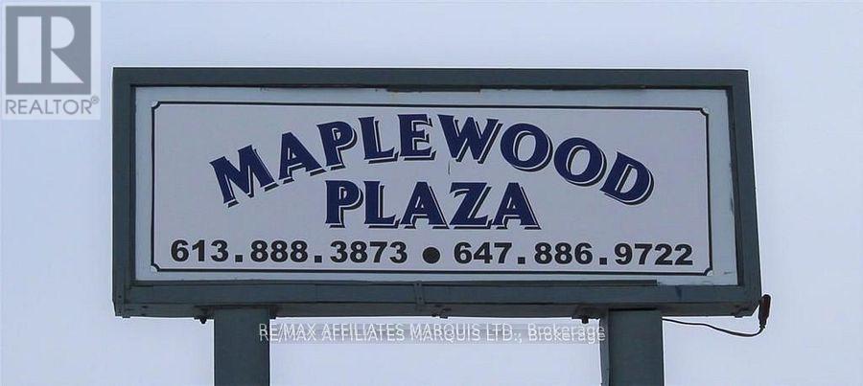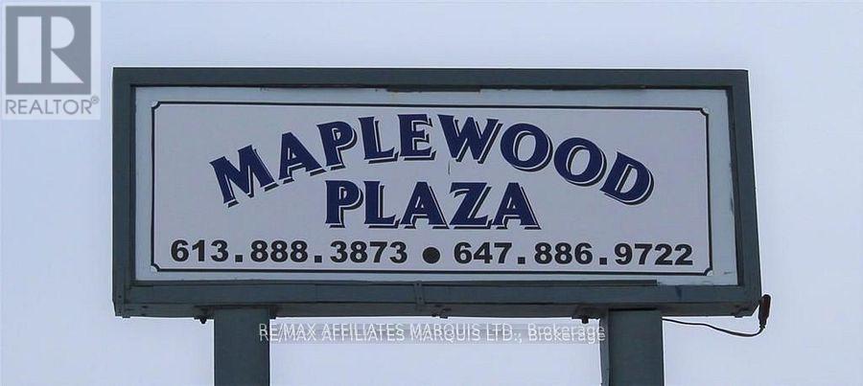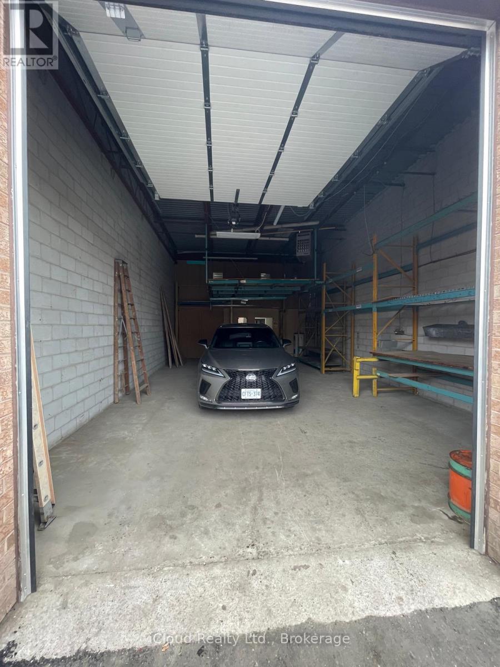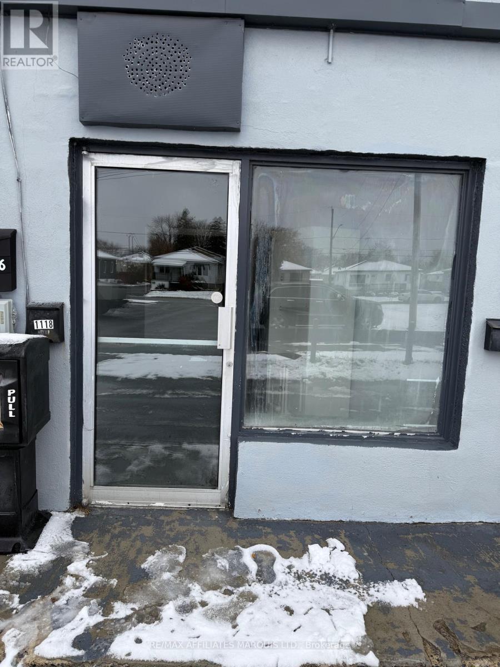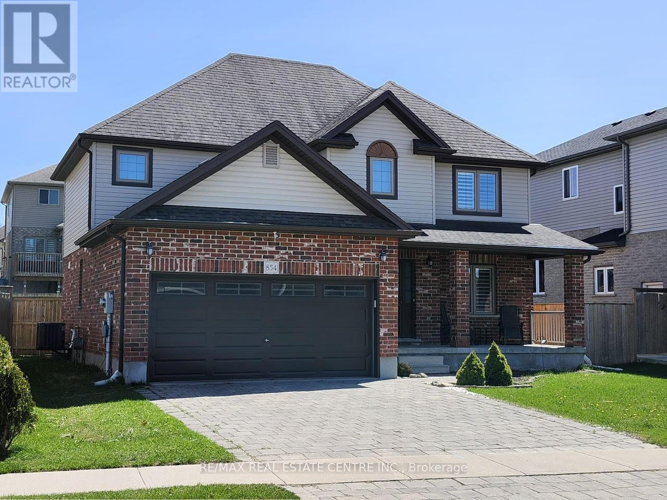2906 - 4015 The Exchange
Mississauga (City Centre), Ontario
ONE BEDROOM, HIGH FLOOR, WEST-FACING CLEAR VIEW, FRONT DOOR FACING NORTH- located in the heart of downtown Mississauga at EX1. Right across from Holt Renfrew- Square One Shopping Centre, steps from Celebration Square, fine dining, and vibrant city life, this bright open-concept suite offers custom kitchen with quartz countertops, built-in stainless-steel Miele appliances, and imported Italian cabinetry by Trevisana. With soaring 9-ft smooth ceilings, luxurious modern finishes, and smart technology through the Latch access system, every detail is thoughtfully designed-experience resort-style amenities and geothermal heating and cooling for year-round comfort. Close to transit, Mississauga Central Library, parks, and major highways, this elegant condo offers convenience, sophistication, and modern city living with no wasted space! (id:49187)
2421 10 Side Road N
New Tecumseth, Ontario
Calling all nature lovers! 1.38 Acres nestled in the absolutely breathtaking hills of New Tecumseth. Level entry bungalow with a walkout basement offering great potential for an in-law suite. Basement bedroom offers an ensuite bathroom. Two road accesses with circular drive. Paved road and chicken coops. Double doors on to huge private back deck surrounded by beautiful views. Enjoy your time sitting out back, while watching the sunset and wild life. Lots of room here to set up your favorite outdoor games/sports. Looking for country? This is your house! (id:49187)
297 Fritillary Street
Oakville (Br Bronte), Ontario
Introducing the Rosehaven Cantley model, an exceptional four-bedroom, three-bathroom residence that exemplifies luxurious living, set on a premium corner lot in the prestigious Lakeshore Woods community of southwest Oakville. With an elegant stone and brick exterior, enhanced by additional side windows that flood the interior with natural light, this home offers unmatched curb appeal and sophistication. Inside, this meticulously designed home blends elegance and comfort. The chef's kitchen is a true centerpiece, featuring premium commercial-grade appliances, an oversized center island, crown molding, pot lights, and rich hardwood flooring. The adjoining family room and kitchen offer views of the professionally landscaped backyard complete with custom iron gates, clay street pavers, an in-ground sprinkler system, and integrated outdoor speakers perfect for entertaining or relaxing in your private oasis. Thoughtful upgrades are found throughout, including crown molding, custom wainscoting, a fully integrated security system with cameras, and custom California Closets built-ins. Designer window coverings from Hunter Douglas and Housewarmings add refined style and functionality. The main floor mudroom is both practical and elegant, with custom cabinetry, drying racks, and convenient garage access. Nestled in one of Oakville's most coveted lakeside neighborhoods, this family-friendly enclave is just steps from the lake, scenic parks, wooded trails, a dog park, tennis and pickleball courts, splash pads, and sports fields. Enjoy endless outdoor adventures, with miles of walking and biking trails connecting to Nautical and Shell Parks, local beaches, and the vibrant waterfront charm of Bronte Village, with its yacht club, boutique shops, cafes, and fine dining. A rare opportunity to own an exquisite home that seamlessly blends luxury, lifestyle, and location in one of Oakville's most desirable communities. (id:49187)
527 - 22 Leader Lane
Toronto (Church-Yonge Corridor), Ontario
Welcome to the Private Residences of the iconic Omni King Edward Hotel. This beautifully designed 1-bedroom suite with terrace combines boutique luxury with unmatched convenience in the heart of downtown Toronto. Featuring an efficient open-concept layout, premium finishes, hardwood floors, granite counters, integrated appliances, and hotel-inspired detailing throughout, this suite offers a refined living experience with absolute comfort. Residents enjoy exclusive access to the hotel's 5-star amenities, including a fully equipped fitness centre, spa, concierge, room service, media/party rooms, guest suites, club lounge, and on-site cleaning services. Step outside and instantly connect to the Financial District, St. Lawrence Market, Distillery District, TTC, cafés, restaurants, shops, and the city's best entertainment. This suite comes fully furnished and fully equipped-just bring your suitcase and move in. (id:49187)
1104 - 500 Wilson Avenue
Toronto (Clanton Park), Ontario
Located in highly sought-after Clanton Park, this spacious unit features a large balcony with unobstructed north views and a thoughtfully designed layout that combines modern architecture, smart connectivity, and functional living. Enjoy premium amenities including a catering kitchen, 24/7 concierge, fitness studio with yoga room, outdoor lounge with BBQs, co-working space, multi-purpose room with a second-level kitchen, kids' play area, outdoor fitness zone, and pet wash stations. Conveniently located just steps from Wilson Subway Station, with easy access to Hwy 401, Allen Rd, Yorkdale Mall, parks, shopping, and dining. Parking & locker not included in listed price but available for sale. (id:49187)
Basement - 98 Newton Drive
Toronto (Newtonbrook East), Ontario
Very Clean, Bright & Spacious Two Bedroom Basement Apartment With Ensuite Washer & Dryer. Superb Location In Highly Sought After Willowdale Area, Steps To Yonge St, Ttc, Schools, Shops And Restaurants. Tenants To Pay 40% Of All Utilities. (id:49187)
Main - 98 Newton Drive
Toronto (Newtonbrook East), Ontario
Immaculate & Completely Separate Main Floor W 3 Spacious Bedrooms. Located In Desired Willowdale Neighbourhood. Kitchen Is Fully Renovated, Filtered Water, Gas Cooktop, Hardwood Floors Throughout, Central Vac. Walking Distance To Yonge St., Shopping Centres, Close To Schools & Ttc. Private Backyard. Laundry On Main Level. Driveway Space Shares With Basement Tenant. Tenants To Pay 60% Of All Utilities And Cutting Grass With Snow Removal. (id:49187)
1116 Paul Street
Cornwall, Ontario
Unlock the potential for your new business in this exceptional 360 square foot commercial space. With its unbeatable affordability and rarity, this unit presents a unique opportunity for innovation and growth. $800.00/month plus HST, plus $50 water/sewer, plus utilities. Discover the possibilities today. (id:49187)
1122 Paul Street
Cornwall, Ontario
Unlock the potential for your new business in this exceptional 262 square foot commercial space. With its unbeatable affordability and rarity, this unit presents a unique opportunity for innovation and growth. $800.00/month plus HST, plus $50 water/sewer, plus utilities. Discover the possibilities today. (id:49187)
47 - 19 Kenview Boulevard
Brampton (Parkway Belt Industrial Area), Ontario
Very clean and well-laid-out industrial condo unit offering approximately 2,600 sq ft of highly functional space. The unit features six independent offices with a modern reception area, a bright warehouse with 22 ft clear height, a 14'10" drive-in door and separate man-door, and 600V power. Additional highlights include His/Her washrooms, great exposure on Kenview Blvd, and a versatile layout suitable for various business uses. Extras include two washrooms, a kitchenette with sink and fridge.A must-see opportunity in a prime industrial location! (id:49187)
1118 Paul Street
Cornwall, Ontario
Unlock the potential for your new business in this exceptional 300 square foot commercial space. With its unbeatable affordability and rarity, this unit presents a unique opportunity for innovation and growth. $800.00/month plus HST, plus $50 water/sewer, plus utilities. Discover the possibilities today. (id:49187)
854 Springbank Avenue N
Woodstock (Woodstock - North), Ontario
Welcome to this spacious 4-bedroom home located in the highly sought-after area of Woodstock, just minutes from beautiful local parks, the Toyota plant, and Highway 401. Perfect for families or professionals, this property has a blend of comfort and convenience. The home features a bright, open-concept living area with large windows that flood the space with natural light. The modern kitchen is equipped, ample cabinetry. The master suite offers a peaceful retreat with an en-suite bathroom, while the additional three bedrooms provide plenty of space for a growing family or home office options. Step outside to a good size backyard that's ideal for outdoor entertaining or relaxation. Whether you're enjoying the nearby park or taking advantage of the quick access to the Toyota plant or Highway 401, this home is perfectly positioned for both work and play. With proximity to schools, shopping, and all amenities, this home offers both a prime location and comfortable living in one of Woodstock's most desirable neighborhoods. Don't miss out on this exceptional opportunity (id:49187)

