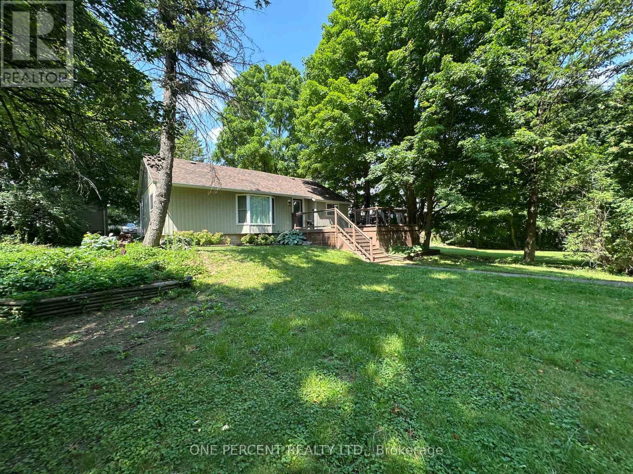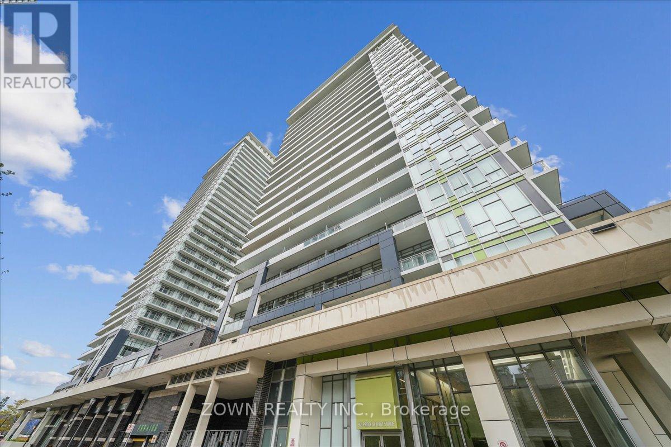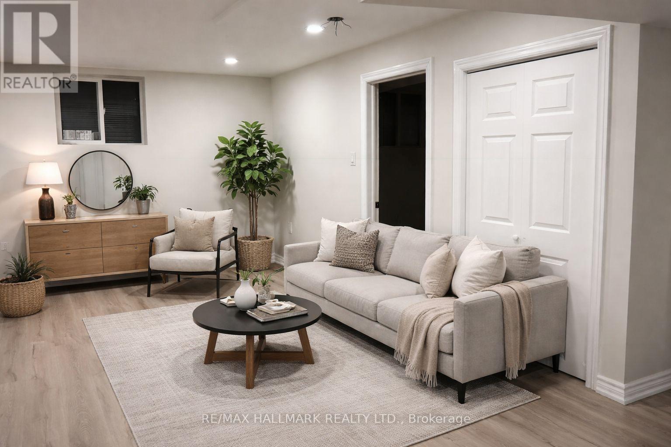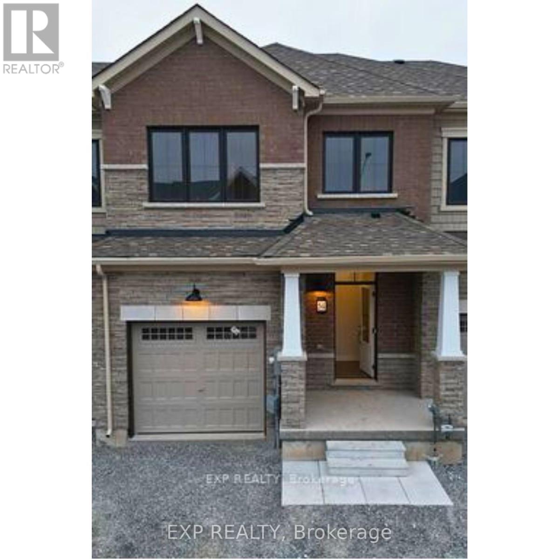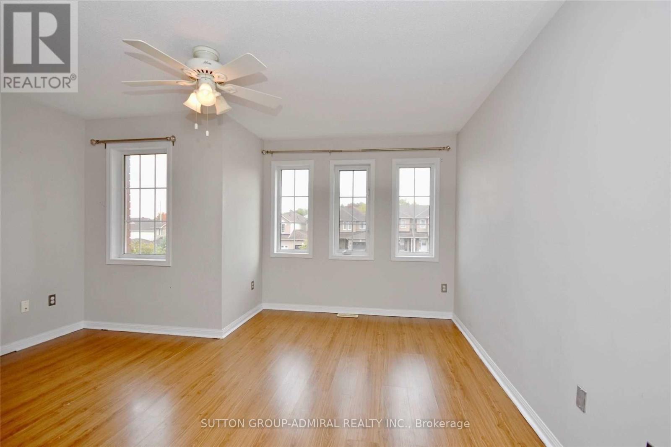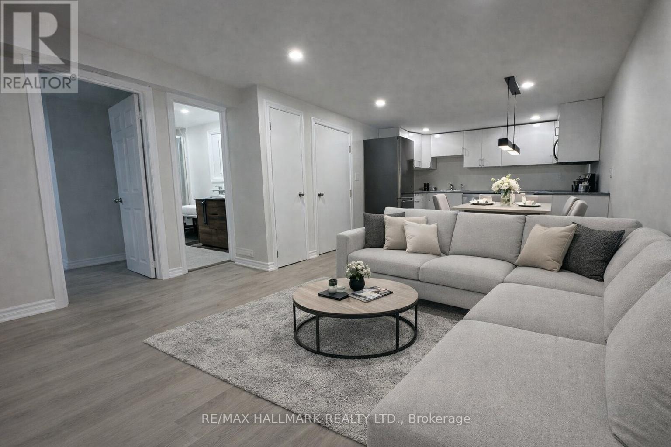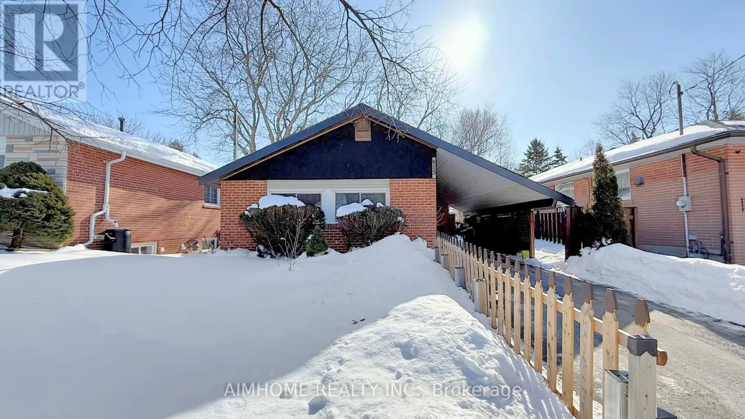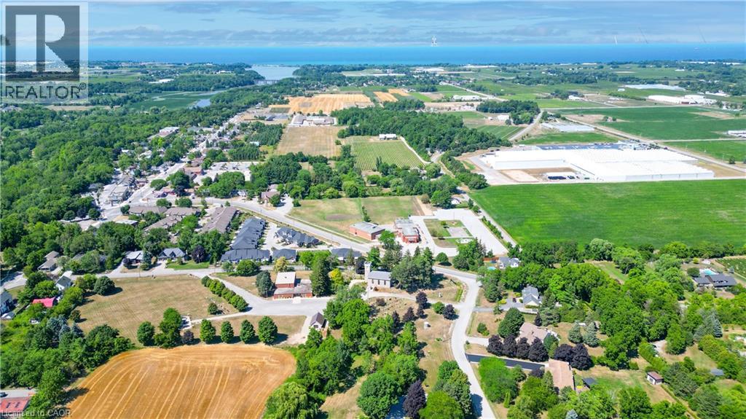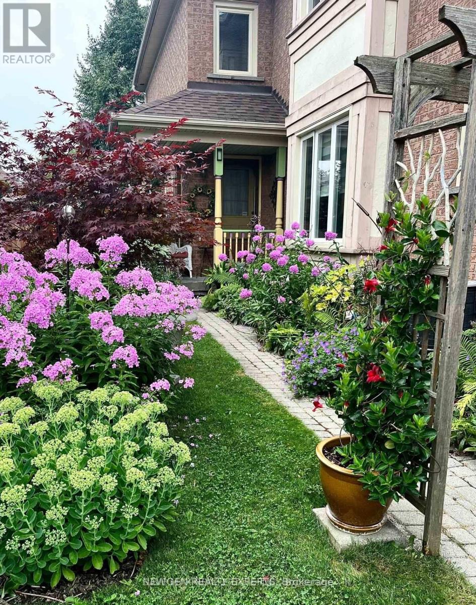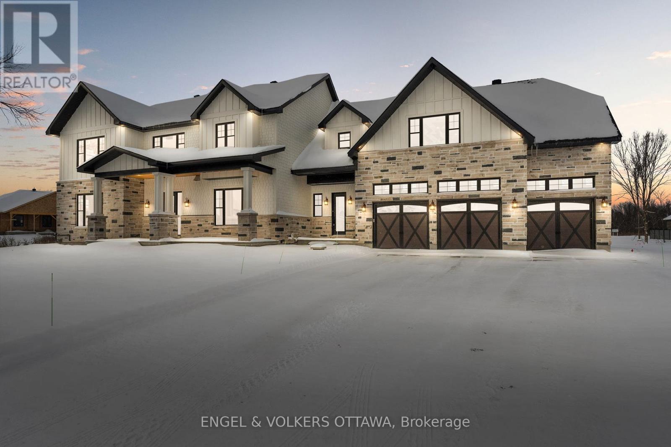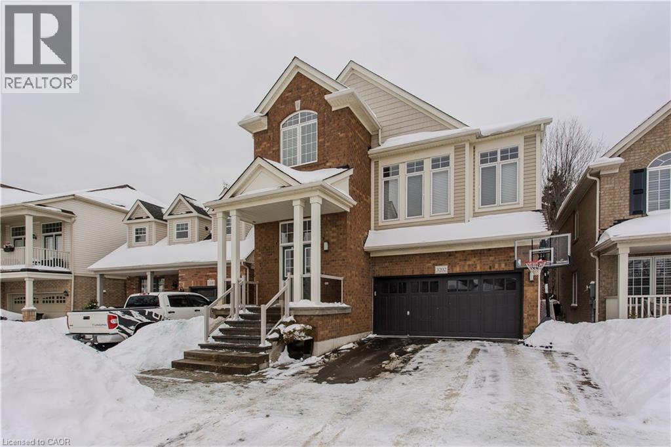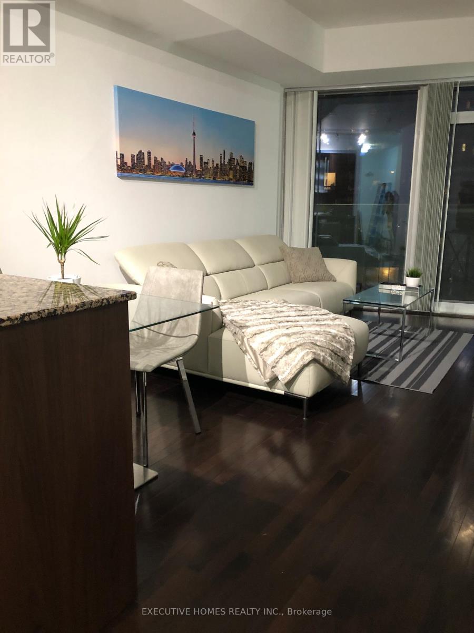7 Second Avenue
Orangeville, Ontario
ESTATE SALE. PROPERTY SOLD AS IS, WHERE IS conditions. 2 Houses In One Lot! This Unique Property Features A Fully Renovated 2 House Detached House in one lot. Perfect For Investors, Large Families, Or Those Looking To Live In One Unit And Rent Out The Other For Rental Income! A Massive 65.72' X 190.25' Private Lot, Both houses have been upgraded and are ready to move in. A 4-Car Driveway And A Prime Downtown Location. Close To Schools, Amenities, And Easy Access To Hwy 10. Whether You're A Buyer Looking To Offset Your Mortgage With Rental Income Or Seeking A Flexible Investment Opportunity, This Property Has It All! Book Your Visit Today! (id:49187)
1410 - 365 Prince Of Wales Drive
Mississauga (City Centre), Ontario
Introducing A Sleek And Modern One Plus One Bedroom Sanctuary On The 14th Floor Of The Acclaimed Limelight Condominiums At 365 Prince Of Wales Dr. Meticulously Designed With Expansive Floor-To-Ceiling Windows And An Open-Concept Living/Dining Area That Overlooks The Vibrant Downtown Core. The Gourmet Kitchen Features Stainless-Steel Appliances, Flowing Into The Elegant Living Space. Enjoy The Comfort Of In-Suite Laundry, Underground Parking And Your Own Locker. Resort-Style Amenities Include A Full-Scale Fitness Centre, Indoor Basketball Court, Screening Room, Guest Suites And Round-The-Clock Concierge/Security. Steps To Square One, Sheridan College, The Living Arts Centre, Celebration Square And Transit Access Within Minutes. Whether You're A Buyer Seeking Style And Convenience Or An Investor Looking For Prime Downtown Exposure, This Is Urban Living At Its Finest! Schedule Your Private Tour Today! EXTRAS: S/S Fridge, S/S Stove, S/S Built-In Microwave, S/S Dishwasher, Front Load Washer & Dryer, All Electrical Light Fixtures, One Parking Spot & One Owned Locker Included, Parking Spot Right beside The Elevator Lobby (id:49187)
#1bedbsmnt - 52 Nisbet Drive
Aurora (Aurora Highlands), Ontario
Newly renovated, never-lived-in basement unit in a beautifully maintained detached bungalow located in the highly sought-after Aurora Highlands neighbourhood. Features 1 spacious bedroom, 1 modern bathroom, and a brand-new kitchen with new appliances. Bright, functional layout with large windows and new flooring throughout. Separate private entrance and driveway parking available. Walking distance to top-rated schools, shops, Aurora GO Station, parks, and trails. Easy access to Yonge St, Hwy 404, and 400. Ideal for professionals or small families seeking comfort and convenience in a prime location. Tenant to pay 20% of all utilities. (id:49187)
54 Rowlock Street
Welland (Dain City), Ontario
Beautiful freehold town house in upper canals built by empire builder. Beautiful and spacious 3 BR unit. Master with full W/I closet and 4 pc ensuite. Main floor living and dining. Open concept modern Eat In kitchen and breakfast area with walkout to backyard. Close to all amenities. (id:49187)
Upper - 70 Hawthorne Crescent
Barrie (Ardagh), Ontario
3 Bedroom / 2 Bathroom Townhouse Overlooking the Forest - Ardagh, BarrieWelcome to this charming townhouse located in the highly sought-after Ardagh community in Barrie's desirable west end. Backing onto serene forest views, this home offers both privacy and convenience.? Features You'll Love:Bright and spacious layout with hardwood floors on the main level and laminate throughout the second floor - no carpet anywhere!Modern pot lights creating a warm, inviting atmosphere.Shared laundry for added convenience.Two parking spaces included.Prime Location:Nestled in one of Barrie's top neighborhoods, this home is close to schools, parks, shopping, restaurants, and major commuter routes.Don't miss the chance to live in one of Barrie's most desirable communities! (id:49187)
#2bedbsmnt - 52 Nisbet Drive
Aurora (Aurora Highlands), Ontario
Newly renovated, never-lived-in basement unit in a beautifully maintained detached bungalow located in the highly sought-after Aurora Highlands neighbourhood. Features 2 spacious bedrooms, 1 modern bathroom, and a brand-new kitchen with new appliances. Bright, functional layout with large windows and new flooring throughout. Separate private entrance and driveway parking available. Walking distance to top-rated schools, shops, Aurora GO Station, parks, and trails. Easy access to Yonge St, Hwy 404, and 400. Ideal for professionals or small families seeking comfort and convenience in a prime location. Tenant to pay 30% of all utilities. Some pictures are staged virtually. (id:49187)
913 Brimorton Drive
Toronto (Woburn), Ontario
This is a beautiful 3+1 Bedroom Back Split with Rear Room Addition in the in Demand Woburn area. This Home Features elegant Hardwood Floors Throughout main floor, Huge Picture Window In Living Room, Kitchen W/Marble Floors & Built-In Appliances, Ceramic Back Splash, Updated Bathrooms, 1 Bedroom Rear Extension W/Separate Bathroom And Entrances Perfect For Family Basement. The basement can be made Into an Apartment & Private Fenced Back Yard. Close to schools and bus stops. (id:49187)
2848 King Street Unit# 11
Jordan Station, Ontario
Luxurious 2020-Built Townhome with Over $100,000 in Upgrades & 2,600+ Sq. Ft. of Finished Living Space!Step into refined living with this stunning 3-bedroom, 3-bathroom raised bungalow, offering over 2,600 sq. ft. of beautifully finished space across two levels. Located in the heart of Niagara's sought-after wine country, this home is packed with high-end features and thoughtful design throughout.Enjoy a gourmet kitchen complete with custom cabinetry, granite and quartz countertops, designer backsplash, oversized island, and an upgraded faucet. The great room impresses with soaring 12-foot ceilings, exposed wood beams, a dramaticfloor-to-ceiling stone fireplace wall (Napoleon fireplace), and a custom feature wall. Main floor, entertain in style with a custom bar area featuring a built-in wine racking system. The home also includes upgraded bathrooms, a main floor office, convenient laundry room, a spacious family room, a main floor bedroom with a 4-piece ensuite and shared access, and a large storage space.This 2020-built home offers modern construction, top-tier finishes, and an unbeatable lifestyle in one of Ontarios most scenic regions.Let me know if you'd like to emphasize investment potential, retirement appeal, or executive living.The upper level showcases approximately 9-feet ceilings and features a spacious bedroom, a modern 3-piece bathroom, and a stylish wine bar with an adjoining pantry. The gourmet kitchen is designed for both function and elegance, seamlessly connected to a bright dining area with 9-foot ceilings. The expansive great room impresses with soaring 12-feet t ceilings and a walkout to a private patio perfect for relaxing or entertaining. The luxurious primary bedroom is a true retreat, complete with a stunning 5-piece ensuite. (id:49187)
13 Pressed Brick Drive
Brampton (Brampton North), Ontario
Absolute Showstopper!! This Beautifully Maintained Freehold Attached "Back Quad" House Is Located In One Of Brampton's Most Sought-After Neighborhoods And Boasts 3 Bedrooms, 2 Washrooms Plus A Professionally Finished 1 Bedroom Basement With A Family Room. The Main Floor Offers An Open Concept Living & Dining Room With Crown Molding To Create An Elegant And Welcoming Space, A Generously Sized Kitchen Combined With informal dining room, And A Walk Out To A Private Backyard Ideal For Relaxing And Unwinding. Second Floor Features A Primary Bedroom With Large Closet, And A 4 Piece Semi-Ensuite Along With 2 Other Good Size Bedrooms. The Finished Basement Offers Generous Living Space, Including A Spacious Family Room Great For Relaxation Or Entertaining Guests And A Fourth Bedroom With A Closet And Window, Designed To Comfortably Accommodate Growing Family Or Guests. A Large Laundry And Utility Room Enhances Functionality, Offering Plenty Of Storage Space As Well As Potential For Customization. Updated Mechanical Systems Adds Further Value And Peace Of Mind. Set On A Premium Lot And Surrounded With Mature Perennial Gardens Providing Year-Round Color And Beauty With Minimal Maintenance. This Home Is Perfectly Located Steps To Public, Catholic, And Montessori Schools, Transit, Parks, And Many Other Amenities. With A Major Shopping Centre Being Just A 2-Minute Walk. The Downtown Brampton's Rose Theatre At Only 5-Minute Drive. With Perfect Blend Of Location, Convenience, Comfort, And Privacy This Home Makes It A Perfect Choice Of Home For First Time Home Buyers, Growing Families Or Downsizers, The Garden Pictures Are From Summer. (id:49187)
432 Ashbee Court
Ottawa, Ontario
This thoughtfully designed, custom-built residence with full Tarion warranty is set in one of the area's most established and desirable neighbourhoods, reflecting a strong focus on quality construction, material integrity, and long-term durability. Offering 5 bedrooms and 6 bathrooms, the home delivers a well-balanced layout that supports both daily living and entertaining.The main level is anchored by a professionally appointed kitchen featuring a full Jenn-Air appliance package, custom cabinetry and a separate butler's kitchen designed for efficiency and seamless hosting. Custom copper sinks are featured throughout all kitchen areas, including the main kitchen, butler's pantry and basement kitchen/bar. Extra-wide plank hardwood flooring flows throughout the home, complemented by coffered ceilings and clean-lined millwork that reinforce the home's classic architectural foundation with restrained modern detailing. A dedicated main-floor office provides a functional and private workspace. All bathrooms are finished with heated floors and durable, high-quality materials. The primary suite is a true retreat, highlighted by an exceptional en suite with spa-level finishes, thoughtful layout and a well-proportioned walk-in closet.The fully finished basement extends the living space and is well suited for entertaining or multi-generational living, complete with a kitchen/bar area, fireplace, and flexible recreation space.The exterior combines Hardie board siding with limestone detailing, selected for both durability and timeless architectural appeal. Throughout the home, modern elements are intentionally restrained and grounded in classic design principles, resulting in a truly unique residence built to age exceptionally well over time. (id:49187)
3202 Steeplechase Drive
Burlington, Ontario
?Welcome to this Mattamy-built Winterfield home, perfectly designed for families and set on a premium ravine lot offering privacy, space, and beautiful natural views. With 2,934sf of living space and upgrades throughout, this home blends function and lifestyle in a sought-after friendly neighbourhood. Just steps to schools, parks and everyday essentials, with easy access to the 407, GO Train, shopping and more—ideal for family life and commuters. Curb appeal welcomes you with stone steps leading to a warm, inviting entryway. Inside, hardwood flooring flows throughout the home. The spacious kitchen is the heart of the home, featuring ample custom cabinetry, stainless steel appliances, a large island with breakfast bar, and a sunny eating area with walkout to the back deck through an extra-wide glass door—perfect for family meals and entertaining. The open-concept living and dining area offers a beautiful bay window and tray ceiling, creating an airy, welcoming space for everyday living. The upper level is thoughtfully designed, featuring a stunning middle-level family room with vaulted ceiling, cozy stone-surround fireplace, and built-in shelving—perfect for movie nights and relaxing together. A dedicated home office area provides ideal work-from-home flexibility. The spacious primary retreat includes a 4-piece ensuite with soaker tub and walk-in shower, while three additional generously sized bedrooms and a 4-piece main bath provide plenty of room for a growing family. The finished lower level offers incredible versatility with laminate flooring, a separate garage entry, large rec room, stylish wet bar with beverage fridge, & an additional bedroom with its own 3-piece ensuite—ideal for guests, teens, or multi-generational living. Step outside to a fully fenced backyard oasis featuring an elevated composite deck, patio, green space for kids and pets to play, and peaceful ravine views—your own private escape in the city. A perfect place to grow, gather, and call home. (id:49187)
2403 - 12 York Street
Toronto (Waterfront Communities), Ontario
Luxurious Ice Condos, 616 sq. ft, 1-bedroom plus den condo offering a stunning view of Lake Ontario from both the living room and bedroom. This spacious and functional layout features a convenient Jack and Jill full bathroom, providing privacy and comfort. Enjoy abundant natural light throughfloor to-ceiling windows and a bright modern kitchen with sleek appliances. Located next to the Scotia Bank Arena and just steps from Union Station, GO Transit, the CN Tower, Rogers Centre, Financial District, theatres, shopping, and nightlife. Resort-style amenities include a gym, indoorpool, sauna, media room, party room, and more. Conveniently located with easy access to theQEW, DVP, Lakeshore, restaurants, transit, and supermarkets. Don't Miss Out on this Superb Blend of Comfort and Luxury!**1 Underground Parking and 1 locker included** Water, heating and cooling included***Tenant pay rent + electricity***Prefer 1 Year or Longer, short term (Min. 6 Months) May Be Available at Higher Rent!** (id:49187)

